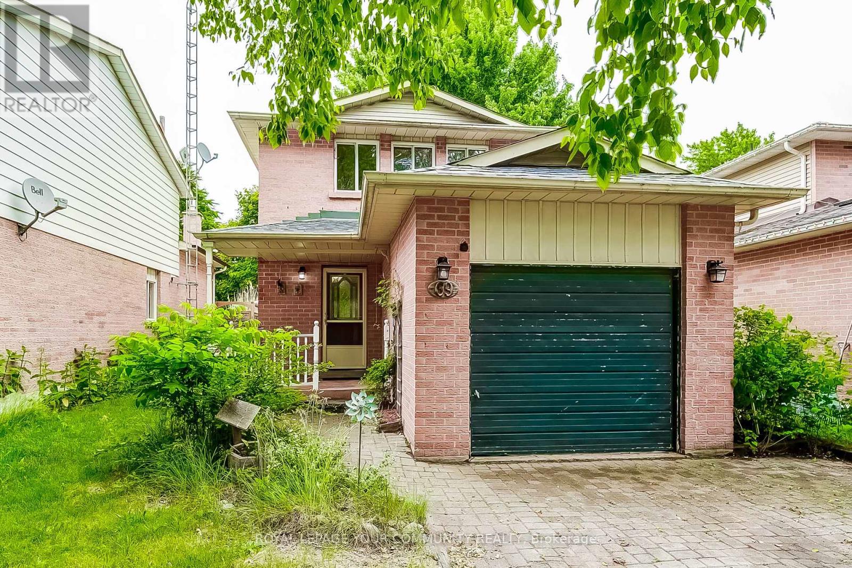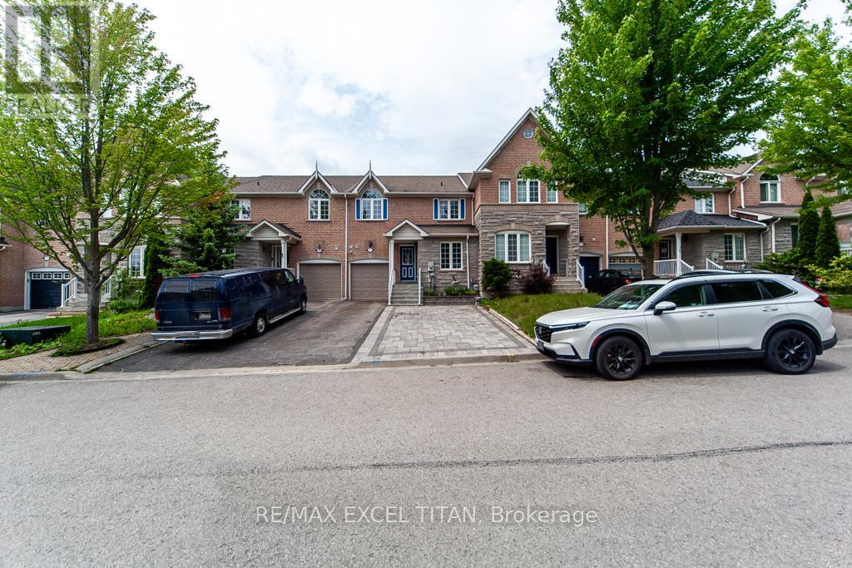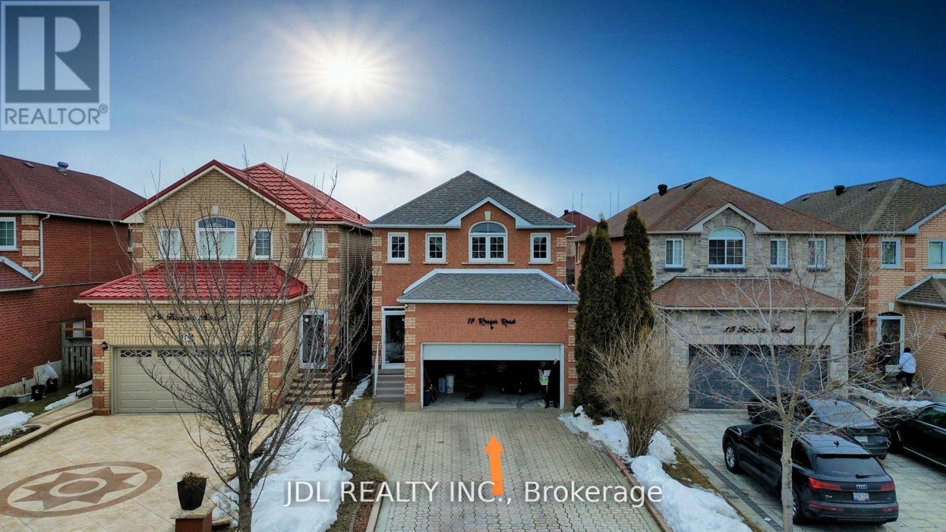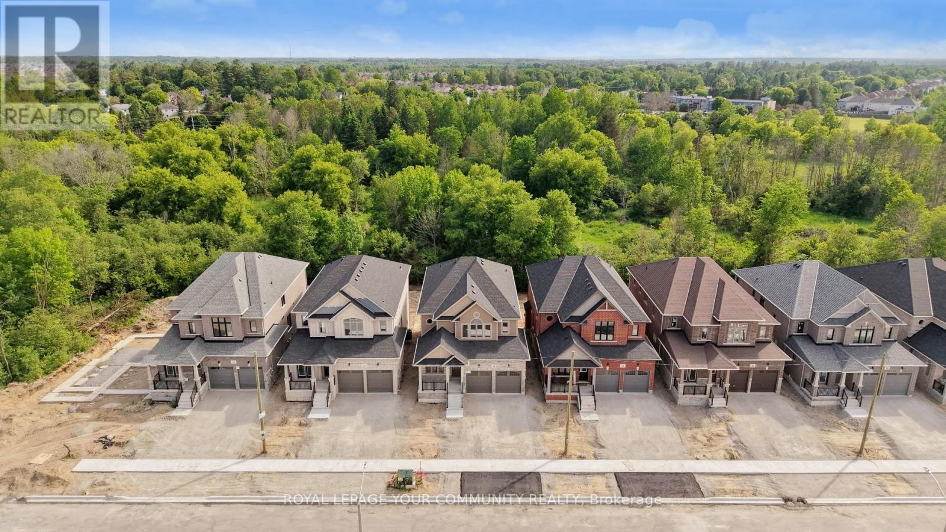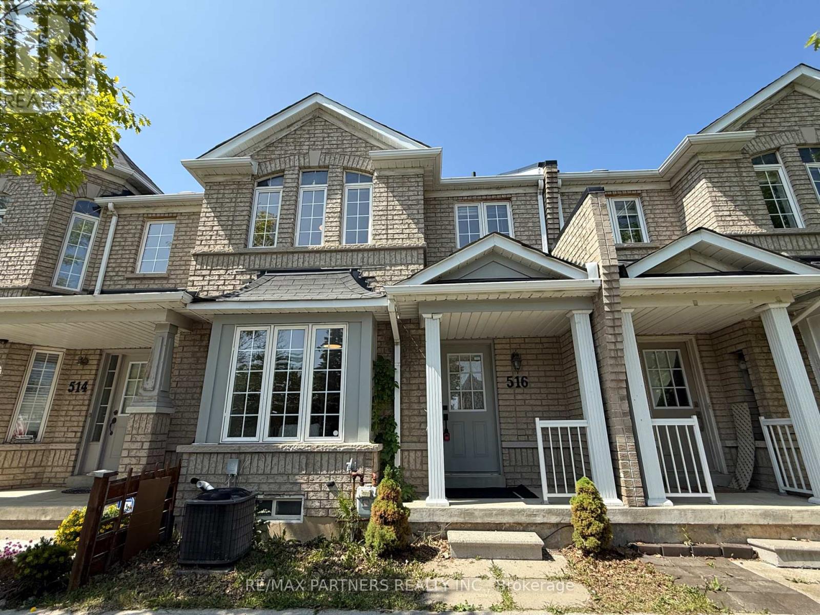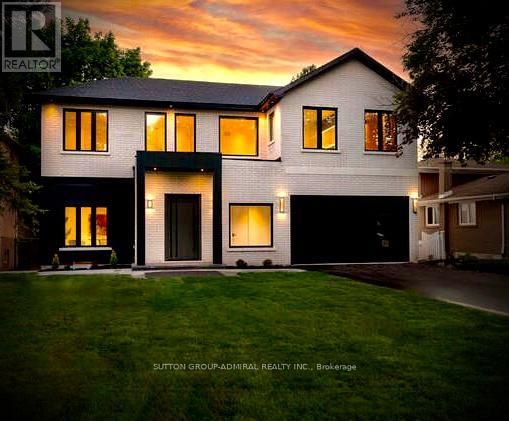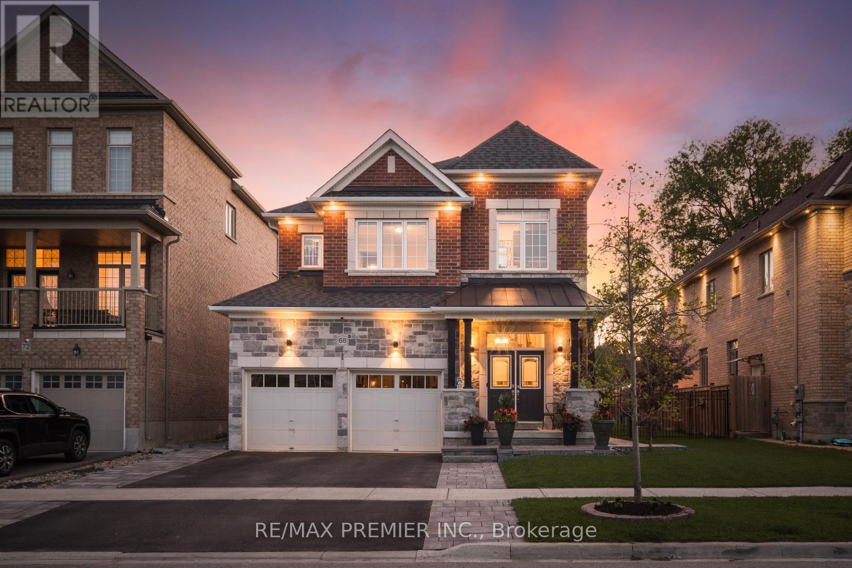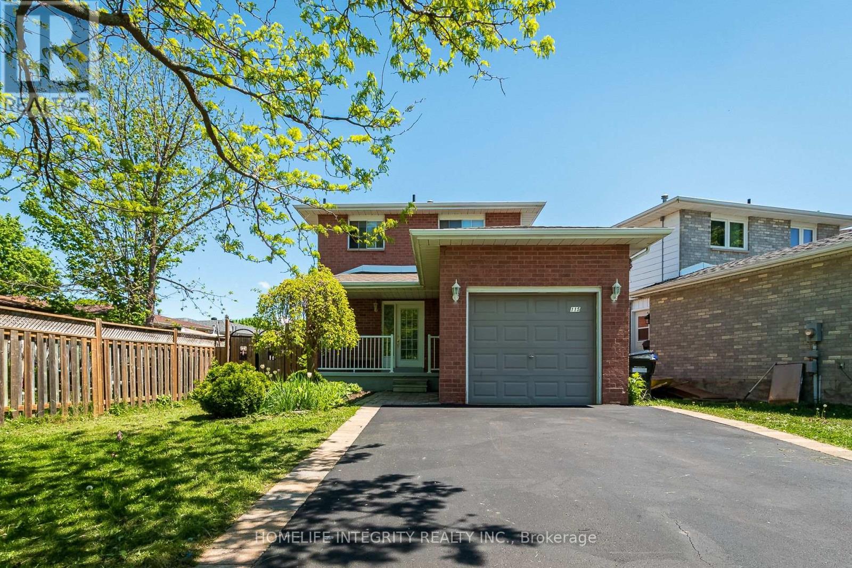69 Daniele Avenue
New Tecumseth, Ontario
Welcome to 69 Daniele Ave., in the charming community of Beeton, which is known for its small town charm and family friendly community. This 3-bedroom fully detached home, features an open concept main floor layout, 3 spacious bedrooms upstairs, laminate flooring throughout the main and upper levels, granite countertops, rod iron pickets. This home would be perfect for an investor, contractor, visionary or home owner who isn't afraid to roll up their sleeves. A great investment home, with lots of potential in a desirable area, close to schools, parks, stores, local amenities and highways. (id:59911)
Royal LePage Your Community Realty
71 Red River Crescent
Newmarket, Ontario
Bright and Beautiful Carpet free Home that features 3 beds on the 2nd Floor, a spacious Master Bedroom with a Soaker Ensuite and Walk-in Closet, a Large Family Room with a Gas Fireplace, 2nd Floor Laundry and a Finished Basement with a 1 Bed and 1 Den that can be used as an office space. Newly Renovated Kitchen. Newly Painted Deck in the Backyard. Extended Stone Walkway provides additional parking space. There are many Schools Nearby. 10 Mins from Hwy 404. Groceries, Eateries and Parks are just a few minutes away. Perfect for families or investors. Come see this property today! (id:59911)
RE/MAX Excel Titan
17 Kruger Road
Markham, Ontario
**High Demand Location** Bright & Spacious 4 BRMS Home In Prime Middlefield & Steeles Location. Beautiful, Well Maintained House Has Everything..This Gorgeous 4+2 Bed, 4 Bath Home Boasts A Chef-Inspired Kitchen With Stainless Steel Appliances, Open Concept Living/Dining, Pot Lights Throughout And A Fully Finished Basement, Practical Yet Functional. With Just Your Personal Touch, You Will Feel At Home. Close To All The Amenities Including Top Ranked Schools, Community Centre, Transit, 407, Costco, Home Depot, Stores, Restaurants, Etc. Don't Miss Out On This Home, It Is Worth It!!! (id:59911)
Jdl Realty Inc.
501098 Hwy # 89
East Luther Grand Valley, Ontario
205 Acre Farm, with House and Barn. 160 Acres workable, no tiling, 40 acre bush, workable is currently pasture and hay. Open for this season. No tenant farmer, hay only on the field, was sheep on fields last year, owner occupied. House can be updated. one car garage, Living room, family room on Main Level, Some work to complete the house, 3 bath 3 bedroom. Great exposure to High traffic still in Dufferin just before Wellington on Highway 89, two billboards on Property, income per year. (id:59911)
Mccarthy Realty
26 Baycroft Boulevard
Essa, Ontario
Priced to Sell. Best Value on the Angus Market. Brand New 3055sqft Home Backing onto Environmentally Protected Greenspace and Creek - No Neighbours Behind! Deep 138' Pool-Size Backyard. All Modern Stainless Steel Appliances - Fridge, Wine Fridge, Stove, Dishwasher, Washer & Dryer. Full & Functional Main Floor Plan includes a Home Office with Glass Door Entrance, Open Living Room, and L-Shaped Dining Room leading to a lovely Servery, Kitchen and Breakfast Area with Walk-Out to Deck. Family Room includes Natural Finish Hardwood Floors, a Natural Gas Fireplace, and Huge Windows Providing a Beautiful View of the Lush Protected Green Land behind. 4 Beds, 4 Baths (including 2 ensuite & 1 semi-ensuite). Large Primary Bedroom Features a Double-Door Entrance, His & Her's Walk-In Closets, and a Huge 5-pc Ensuite with a beautiful Tempered Glass Shower, Free Standing Tub, His & Her's Vanities overlooking the beautiful view ; plus a Separate Toilet Room with it's own fan for added privacy & convenience! Wall USB Charging Plugs in Master Bedroom and Kitchen. Upgraded Designer Architectural Shingles. Premium Roll Up 8' Garage Doors with Plexiglass Inserts. Unspoiled Walk-Out Basement with a Huge Cold Room, Large Windows Overlooking Yard, and 2-Panel Glass Sliding Doors for Walk-Out to your Pool-Size Deep Backyard. Builder will Sod Brand New Grass and Freshly Pave Driveway, at no added cost to the Purchaser. Builder will also install Brand New Deck to Walk-Out from Main Floor Breakfast Area to the Brand New Wood Deck Overlooking Backyard and EP Land behind. Complete Privacy & Peace with no neighbours behind you, backing South-West directly onto the Creek with ample sunlight all day long! Truly the Best Value for the Price. See next door neighbour sale price at 22 Baycroft Blvd with no appliances for reference of recents. Survey, Floor Plans, and Property Location via Site Map all attached. Tarion New Home Warranty. Showings Welcome Anytime. All Offers Welcome Anytime (id:59911)
Royal LePage Your Community Realty
Th183 - 151 Honeycrisp Crescent
Vaughan, Ontario
Beautiful unit 3 Bedrooms + 2.5 Baths Corner Unit at M2 Towns By Menkes. Featuring An Open Concept Layout with 9" Smooth Ceiling & Modern Kitchen And Large Rooftop Terrace. Steps away from VMC, From Subway, Transit Hub, Hwy's 400/407/7, YMCA, Cineplex, Ikea, Restaurants, Banks, Shopping & York University. Tenant pays all Utilities. (id:59911)
Homelife Woodbine Realty Inc.
51 Sunnyside Drive
Richmond Hill, Ontario
Highly demanded location. Close to all amenities. Across street is the beautiful Twickenham Park with dence super tall trees. It has breath-taking color in Fall. It is close to Elgin West Community Centre & Pool. Few minutes drive to Yonge St, the longest and busiest commercial street in Canada. Very safe and Quiet Westbrook community with nice neighbours. It belongs to Richmond Hill Secondary School zone (it ranks #28 among 746 secondary schools in Ontario in 2024). (id:59911)
First Class Realty Inc.
516 Bur Oak Avenue
Markham, Ontario
South View*Facing a Park * Beautiful Freehold Townhouse in Prime Markham Location! Direct Access from Garage*Main floor washroom with Shower* Zoned for top-ranked schools including Pierre Elliott Trudeau High School and Stonebridge Public School *Well-maintained * Upgraded flooring throughout the main floor * Modern Open-concept Living and Dining Area* Modern Family-sized kitchen with large countertop, backsplash and Stainless Steel Appliances * Lots of Storage * Smooth Ceiling * Powder Room w/Shower on Main Floor * Direct garage access * Upgraded Staircase w/Iron Pickets * Generously sized bedrooms * Mirrored hallway * Primary bedroom with a 4-piece ensuite * Profession Finish Basement with bathroom * Large Entertaining Room * Steps to restaurant, bank, shopper drug market, Tim Hortons and Bus Stop * Move in Condition (id:59911)
RE/MAX Partners Realty Inc.
395 Sandford Road
Uxbridge, Ontario
Shows 10+++++ Your clients will be delighted to walk through this open concept ranch style bungalow, beautifully reno'd top to bottom. Sitting well back from road on over an acre of manicured grounds with 3 car garage and bonus detached 2 car heated garage/workshop with finished loft. Sit on the entertainers-delight back deck and enjoy the brand new heated salt water pool and enjoy a full-sun expansive backyard looking over new landscaping, fire pits, and pool surround. The interior of the home features newly updated kitchen, baths, appliances, floors, trim, and lighting leading to a massive lower level with high ceilings, large above grade windows, 3 additional bedrooms, spa like bathroom including new sauna, all recently completely renovated with a separate walk-up into garage from massive laundry room with ample storage. The detached heated garage and loft is perfect for extra vehicles, workshop, or work from home office and the finished loft above (22ft x 15Ft) is perfect for teens or sleepovers. The garage and workshop both have 2-part epoxy floors perfect for a garage enthusiast. Too many upgrades to list, check out attached feature sheet. Third bedroom on main level was converted to a sitting room easily converted back to third bedroom. (id:59911)
Royal LePage Rcr Realty
98 Babcombe Drive
Markham, Ontario
Live Elevated in Bayview Glen Stunning 2025 custom-built luxury on a premium 60 lot w/ 4,000+ sq ft of refined living space. This just completed gem offers soaring 11 clgs on main, 9 up, and the rare chance to be the first to enjoy it a fresh start in one of Thornhills most coveted enclaves. Contemporary design w/ open-concept layout, oversized windows & seamless flow. Chefs kit features quartz island, B/I Dacor appls, custom cabinetry & designer finishes perfect for entertaining. Smart home tech manages lighting, sound & security. Over 175 pot lights (in/out) + full- spectrum architectural downlighting. Hi-efficiency HRV system ensures filtered air & year- round comfort. Main flr offers a home office & access to dbl garage with Ev charger plug. 4 spacious BRs up, each w/ ensuite or semi-ensuite. Lrg prim suite w/ spa-like bath & dual W/I closets. Prof-finished bsmt offers 2 BRs, 1 bath, rec rm & wet bar ideal for in-law or multi-gen use. Energy-efficient dbl-glazed garage doors. Driveway parks 6+ cars. Rear yard ready for future pool, cabana or garden suite a rare luxury in this area. Top private schools nearby incl. Bayview Glen, Crescent, & TFS. Easy access to Hwy 407, Bayview Golf & Country Club, parks, shops & fine dining. Prestigious, family-friendly community w/ strong demographics & high resale values. (id:59911)
Sutton Group-Admiral Realty Inc.
68 Inverness Way
Bradford West Gwillimbury, Ontario
Welcome To Your Dream Home! This Beautifully Upgraded 4-Bedroom, 4-Bathroom Home Offers Refined Living On A Rare Premium Lot With Ultimate Backyard Privacy. Featuring 10-Foot Ceilings On The Main Floor, The Home Feels Airy, Open, And Full Of Natural Light. Hardwood Flooring Flows Seamlessly Throughout, Adding Warmth and Elegance To Every Room. The Renovated Kitchen Combines Style And Functionality, Showcasing A Centre Island, Extended Custom Cabinetry, Stainless Steel Appliances, And A Walkout To A Covered Loggia-Perfect For Outdoor Dining Or Relaxing In Your Private Backyard Oasis. Cozy Up In The Inviting Family Room With A Fireplace, Creating The Ideal Setting For Relaxed Evenings And Quality Time. Host With Ease In The Grand Dining Room, Complete With Oversized Windows And Ample Space For Entertaining. Don't Miss This Opportunity To Call 68 Inverness Way Your New Home! Extras: All Elf's, Window Coverings, Kitchen Appliances, Washer/Dryer. Backyard Shed. Water Softener, Water Purification & Exterior Pot-lights. Alarm System, Nest Doorbell Camera & 5 Nest Cameras! Garage Door Openers & Remove. Garage Lift . (id:59911)
RE/MAX Premier Inc.
115 Beattie Avenue
New Tecumseth, Ontario
It's your Time to move! Lovely 2 storey, 3 plus 1 bedroom, 3 bath home in an established quiet neighbourhood. Across from Mc Carroll Park, walking distance to schools, churches and shopping. Move-in ready with upgraded kitchen ( lovely stainless steel appliances), spacious living room /dining room combination with pot lights and a walk-out to a private covered porch, fenced yard and garden shed. Lower level lends to an in-law suite with 4th bedroom and bathroom (perfect for a teenager) (id:59911)
Homelife Integrity Realty Inc.
