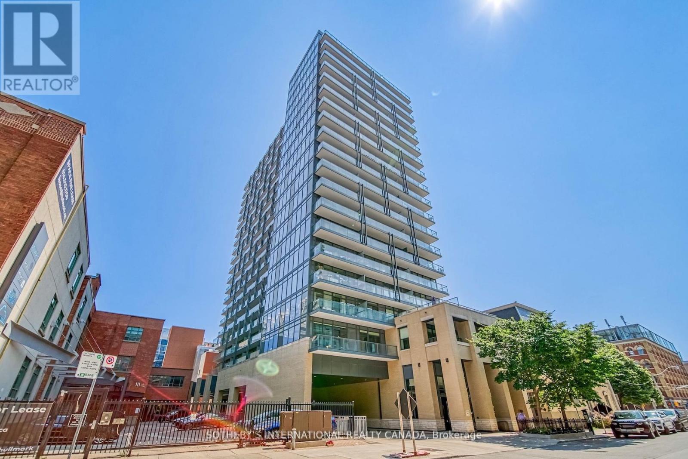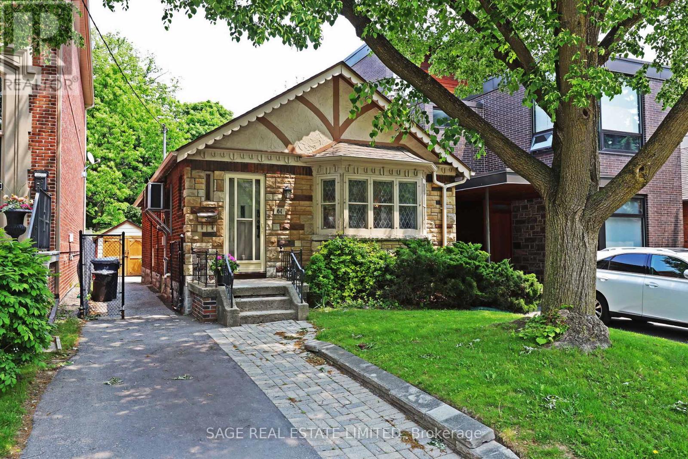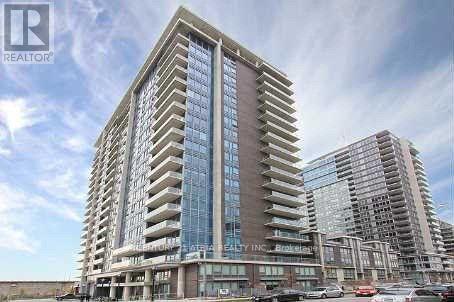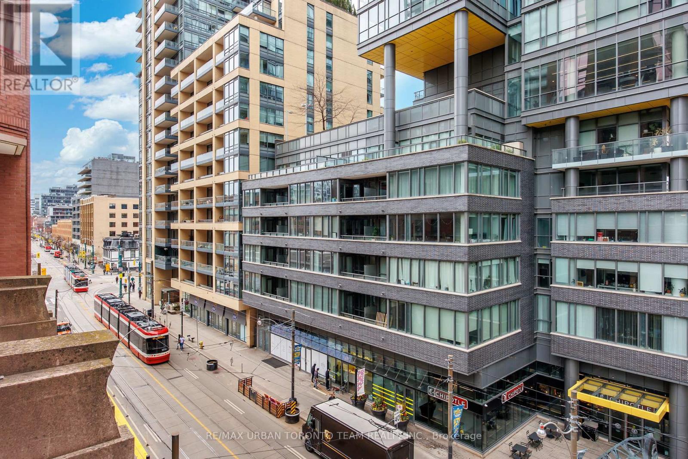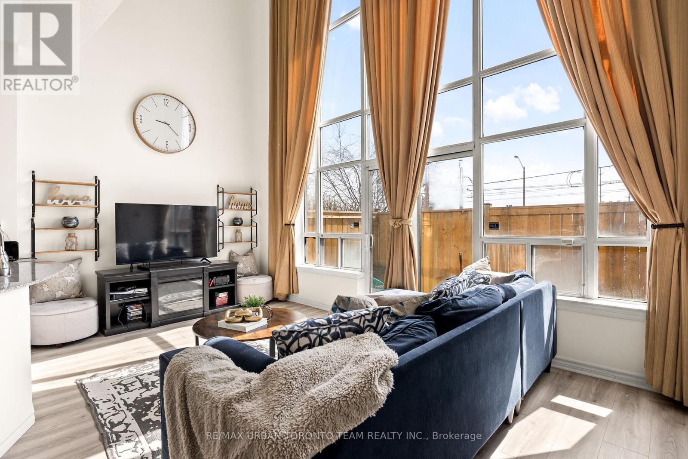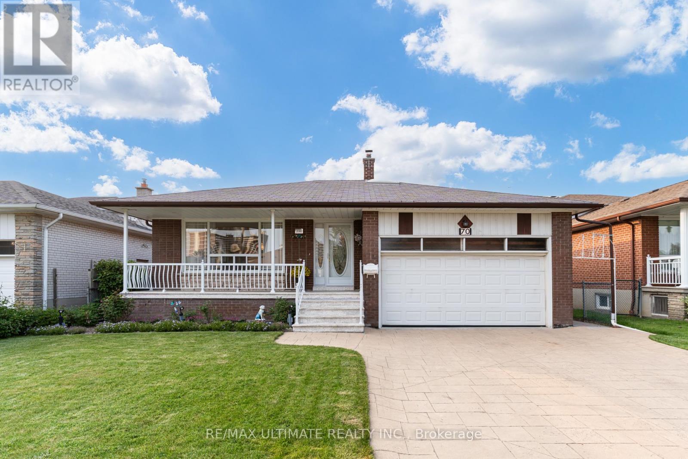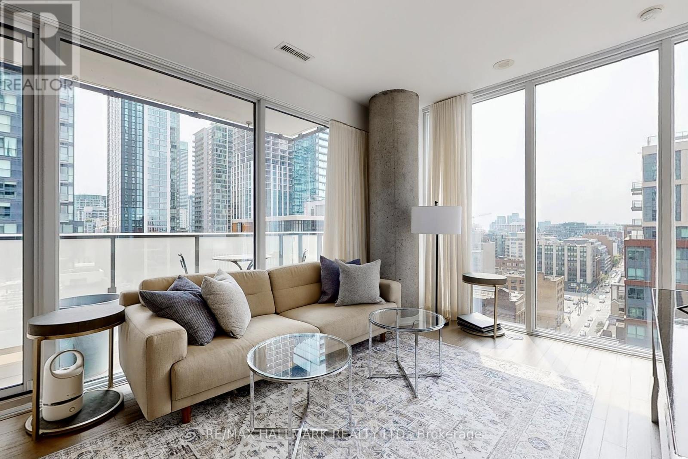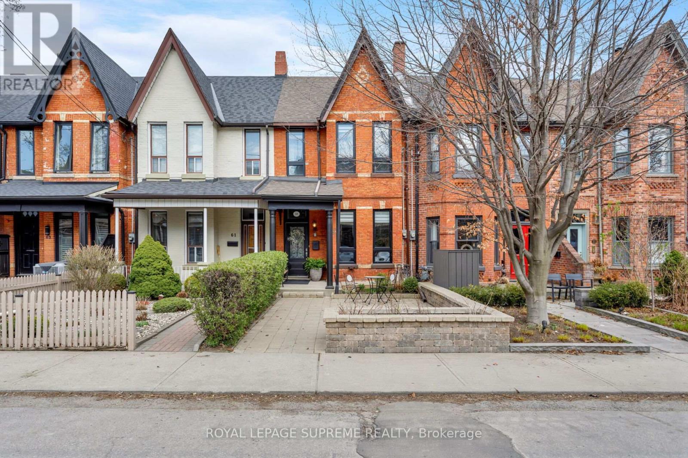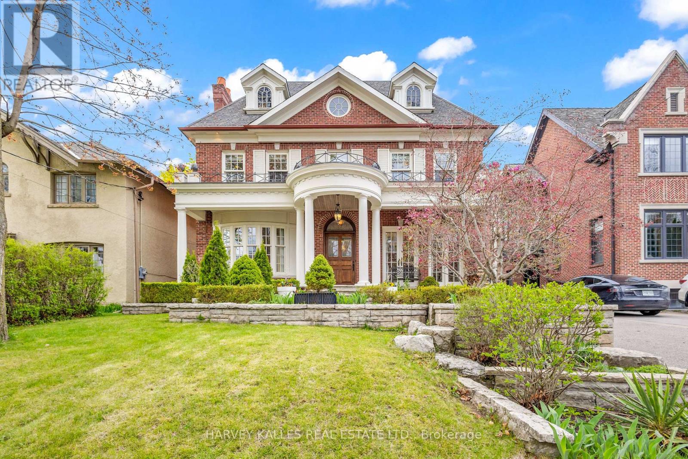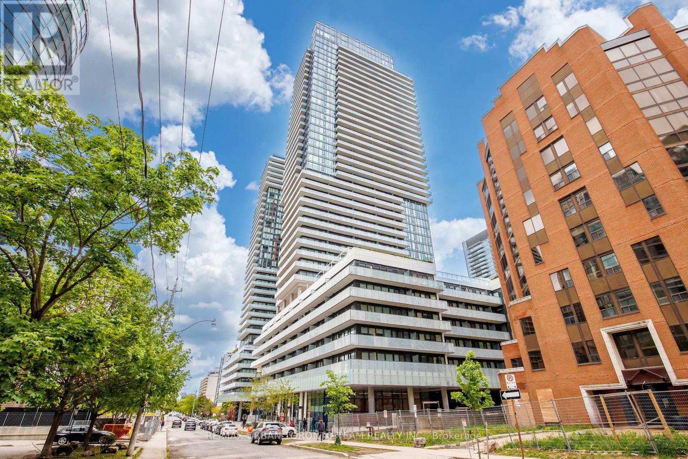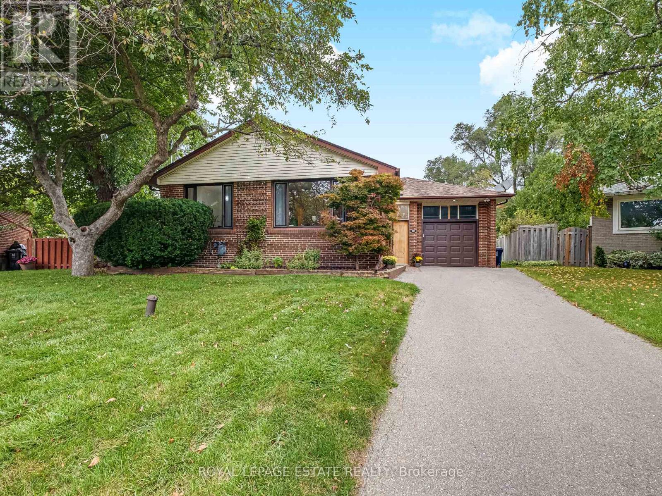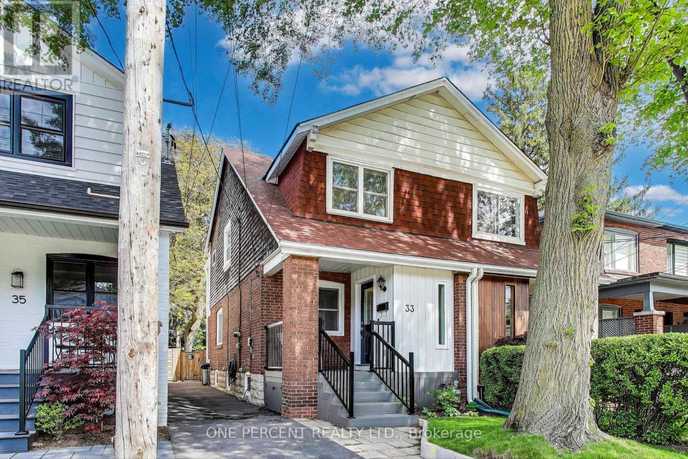706 - 105 George Street
Toronto, Ontario
Step into modern living at Post House Condos, a chic boutique building perfectly situated in the heart of downtown. This bright and functional south-facing 1-bed + den & 2 baths suite boasts 646 sf, high 9-ft ceilings, and the added convenience of parking and a bicycle locker. The open-concept living and dining area is bathed in natural light from floor-to-ceiling windows, extending seamlessly to a spacious 105 sf balcony with south-facing city views & courtyard. The primary bedroom features floor-to-ceiling windows, a double closet and a 4-piece ensuite. Den is ideal for a home office. Premium amenities: 24 hr concierge, a fully equipped fitness room, party room with billiards, theatre room, and a rooftop terrace with a BBQ area. Situated in a prime downtown location, this condo offers unparalleled access to St. Lawrence Market, George Brown Chef's school, trendy restaurants and cafes, St James Cathedral & Park, Union Station, the Distillery District, the TTC subway, and a wide array of dining, shopping, and entertainment options. Need to travel? Billy Bishop Airport, the DVP, and Gardiner Expressway are all close by for ultimate convenience. ARBNB short term rentals permitted . (id:59911)
Sotheby's International Realty Canada
4210 - 1 Yorkville Avenue
Toronto, Ontario
Welcome To Yorkville! Rare Find Incredible Unobstructed East View With 1 Bedroom And 1 Media Room. Luxurious Yorkville Residence In The Heart Of Downtown. Practical Layout, Modern Kitchen W/Island & B/I Appliances, Floor To Ceiling Window. 9' Ceilings, Premium Flooring, Quartz Island, Large Picture Windows W/ An Awesome View, 24 Hrs Security, 5-Star Amenities. Subway Station, Yonge St And Yorkville Amenities At Your Doorstep. (id:59911)
Rife Realty
61 Banff Road
Toronto, Ontario
Gorgeous classic two bedroom bungalow on a premium street in prime Davisville Village! Enormous lot size with a fully fenced yard, mature gardens and private drive let you enjoy this beautiful home now, renovate or build your dream home in the future!Pristine and unspoiled wood details, leaded glass and large bay window on the front of the house retain all of the charm and beauty of an older home. Updated mechanics, central air and a fully finished basement enable living here comfortably today! The huge lot with a private drive lends itself to the potential of down-the-road development, while being in a perfect location in district for Maurice Cody PS and only a short stroll to the TTC, the upcoming LRT and the shops and restaurants on Bayview!This spacious two bedroom bungalow boasts large principal room sizes for gracious living and a finished basement with a second bathroom, recreation room and great storage! This opportunity is not to be missed! Carson Dunlop home inspection summary attached to listing. For full report, please email listing agent. Be sure to check out the 3D virtual tour and floor plans attached. (id:59911)
Sage Real Estate Limited
1909 - 55 East Liberty Street
Toronto, Ontario
tunning & Spacious Suite In The Heart Of Liberty Village! Enjoy The Most Gorgeous Sw Views Overlooking Lake! Plenty Of Natural Light In Unit. Largest 1+Den In The Building! More Than Enough Space For A Couple. This 678 Sq. Ft. Condo With 9! Ceilings Features A Den Large Enough For A Dining Room, Personal Office Other. Building Includes Gym, Salt Water Indoor Pool, Hot Tub, Party Room, Guest Suites, Visitor Parking, 24Hr Concierge And Security. Locker And Parking Incl. (id:59911)
Century 21 Atria Realty Inc.
84 Poyntz Avenue
Toronto, Ontario
Less Than 3Min Walk To Subway And Yet Spacious 4+1Br 4Bth Family Home In Highly Sought After Lansing/Westgate Community! Hardwood Floors Throughout, Crown Moulding And Cathedral Ceilings , Large Eat-In Kitchen. Spacious Bedrooms Including Master With Ensuite Bath. Ready To Move-In. Convenient Location, And Walking Distance To Yonge & Sheppard Great Shopping And Fine Restaurants (id:59911)
Century 21 Parkland Ltd.
1102 - 7 Grenville Street
Toronto, Ontario
Clean, well-equipped modern studio flat at YC Condos, Features 9ft ceilings, hardwood floors, Miele appliances, and in-suite laundry. Enjoy premium amenities: 66th-floor infinity pool, gym, sky lounge, party rooms and 24/7 concierge. Steps from College Subway, U of T, and Eaton Centre. Friendly landlord, hydro extra. Students welcome. (id:59911)
Goldenway Real Estate Ltd.
1704 - 662 Sheppard Avenue E
Toronto, Ontario
Simplify life without compromising your lifestyle in this perfectly proportioned condo at sought-after St. Gabriel Village. Private elevator, direct access to this rarely available corner suite in Bayview Village's most luxurious building. A residence that exudes sophistication with the best 1,680 sq ft layout you'll find. Offering more than many Toronto homes - a proper foyer, guest powder room, laundry room with sink, abundant eat-in kitchen storage and counter space, two generous bedrooms - both with ensuite washrooms and large closets plus den/home office. Experience all-day sunlight and breathtaking treed views from wrap around windows and private balcony with BBQ gas line. Other highlights: smooth 9' ceilings, hardwood floors, custom balcony decking, closet built-ins, underground parking and huge storage locker. A superbly managed building with unsurpassed concierge staff (valet parking and suite deliveries) and resort-like amenities: indoor pool, gym, party room, beautifully manicured grounds, guest suites, ample visitor parking and more! Step outside your door and enjoy all that the fabulous Bayview Village neighbou rhood offers: moments to the subway, groceries, haute couture shops, restaurants, parks, walking trails and instant 401 and DVP access. (id:59911)
Royal LePage Signature Realty
401 - 393 King Street W
Toronto, Ontario
Welcome to the most unique and coveted unit in the building a truly one-of-a-kind space located on the premium 4th floor with private terraces. Once an office building, this condo now boasts a stylish, industrial-chic vibe. The unit was Fully renovated in 2016, with spacious interiors this unit also has an exclusive 406 sqft terraceshowcasingbreathtaking CN Tower and skyline views.Unit 401 is a 2+1 bedroom, 1 bathroom corner unit offering 1,331 sqft total indoor and outdoor living space, with modern upgrades, creating a spacious, stylish, and functional home. Inside, you'll find hardwood flooring throughout the living, dining, and bedrooms, a bright and functional layout, 9 ft ceilings, a large solarium perfect for various uses, and a renovated kitchen with granite countertops, double sink, ample cupboard space, and a pantry. The ensuite laundry, custom decking on the terrace, and exclusive outdoor space add exceptional convenience and lifestyle appeal.This well maintained building offers a range of amenities, including concierge, a fitness center, a party and meeting room, and a security system for peace of mind. In 2020, the building underwent a comprehensive renovation that refreshed the common areas, including a modernized lobby and elegantly updated hallways, creating a welcoming and sophisticated atmosphere throughout.Situated at center ice in the heart of the city, your steps from The Well, King West restaurants, the Rogers Centre, and the subway, PATH, and Torontos most reliable streetcar yet surprisingly quiet, thanks to the traffic-restricted King St corridor. Enjoy a 100 walk score, direct Gardiner access, and a dog park with mature trees right behind the building. Owner Is Open To Lease Back Property At An Agreeable Rate With The Purchaser. As Per Builder The Solarium Is Considered The Den In This Layout (id:59911)
RE/MAX Urban Toronto Team Realty Inc.
2909 - 81 Navy Wharf Court
Toronto, Ontario
Bright And Spacious 2-Bed + Den, 2-Bath Corner Unit With Parking, In A Highly Sought-After Building. This 859 Sq Ft Condo Features A Functional Layout With New Laminate Flooring, 9 Ft Ceilings, And Floor-To-Ceiling West-Facing Windows. The Open-Concept Kitchen Includes Granite Countertops, Upgraded Cupboards, And A Double Sink. The Den Can Easily Serve As A Third Bedroom. Enjoy A Private Balcony, Ensuite Laundry, And Updated Bathrooms With New Vanities, Faucets, And Fixtures. The Primary Bedroom Offers His & Her Closets And A Full Ensuite. Amenities Include A Concierge, Indoor Pool, Gym, Rooftop Deck/Garden, Sauna, And Community BBQ. Steps To Transit, Highways, Rogers Centre, Dining, And Shopping Urban Living At Its Best. (id:59911)
RE/MAX Urban Toronto Team Realty Inc.
2121 - 5 Sheppard Avenue E
Toronto, Ontario
Welcome to this stylish 1-bedroom suite located in the prestigious Hullmark Centre by Tridel, in the heart of North York. This open-concept unit features new hardwood floors, fresh paint, 9-foot ceilings, and a modern kitchen, all complemented by a private balcony with unobstructed views. Enjoy the convenience of direct subway access right from the building, as well as premium amenities including an outdoor pool, fully equipped exercise room, 24-hour concierge, and more! Steps to shops, restaurants, theatres, and cafes. Easy access to Hwy 401 & 404.Vibrant urban living with everything at your doorstep. Perfect for professionals, couples, or investors looking for luxury and convenience in one of Toronto's top locations. (id:59911)
Harvey Kalles Real Estate Ltd.
108 - 1720 Eglinton Avenue E
Toronto, Ontario
Welcome To This Exceptional Two-Bedroom, Two-Bathroom Loft-Style Unit That Perfectly Combines Style, Convenience, And Comfort. With Over 1,100 Square Feet Of Beautifully Designed Space And Ground-Floor Access, It's An Ideal Choice For Pet Owners. From The Moment You Step Inside, Youll Be Captivated By Soaring 18-Foot Ceilings In The Living Room, Enhancing The Sense Of Space And Openness. The Open-Concept Layout, Paired With Sleek Laminate Flooring Throughout, Creates A Seamless Flow From Room To Room. The Spacious Kitchen Is A Chefs Dream Featuring Granite Countertops, Stainless Steel Appliances, A Generous Breakfast Bar, And Ample Storage Space. The Large Terrace Extends Your Living Area Outdoors, Perfect For Entertaining Or Simply Unwinding. Enjoy The Privacy Of A Primary Bedroom With Its Own Ensuite Bathroom, Along With The Convenience Of Ensuite Laundry. This Unit Includes One Parking Space And One Locker For Extra Storage. The Location Is Unbeatable Just Minutes From Schools, Highways, Groceries, And With Transit Right At Your Doorstep. The Building Offers Amazing Amenities, Including A Lounge With A Pool Table, A Gym, Outdoor Pool, Tennis Court, Guest Suites, And Plenty Of Visitor Parking. This Is Urban Living At Its Finest. Don't Miss Out Watch The Video Tour Below To See More Of This Incredible Home! (id:59911)
RE/MAX Urban Toronto Team Realty Inc.
4402 - 35 Balmuto Street
Toronto, Ontario
Beautifully Renovated 3-Bedroom + Home Office Suite with Exceptional Design for Comfort and Entertaining. 1768 sqft of Living space + 145 sqft Balcony. This Thoughtfully Redesigned Residence Offers a Rare Level of Privacy, Sharing its Floor With Only Two Other Suites. Enjoy a One-Of-A-Kind Layout with Expansive Windows Facing North, East, and South, Offering Stunning views of the CN Tower, Lake Ontario, and the City Skyline. Features include Soaring 10-Foot Ceilings, Top-Of-The-Line Finishes, Sub-Zero and Wolf Appliances, Quartz Countertops, Toto Toilets, and Striking 10-Feet Onyx Slab Feature Wall in the Family Room. Ample Storage. Benefit from an Exclusive, Oversized Private Locker Room (8.5' x 19') Equipped with an Electrical Outlet. Conveniently Directly Connected to your Parking Space. Unbeatable Location. With a Walk Score of 100, En joy direct Access to the Underground PATH, Subway, LCBO, Grocery Stores, Eataly, Shopping, and Dining from the Manulife Centre Across the Street on Balmuto. Property is Now Vacant and Furniture In Pictures Have Been Moved out. (id:59911)
Culturelink Realty Inc.
22 Espana Lane
Toronto, Ontario
***Captivating***Elegant & UPGRADES***Luxury***Townhouse In Prestigious Bayview and Sheppard Neighbourhood***Top-Ranked School---HOLLYWOOD PS***Beautifully designed, modern comfort---open concept floor plan and offering 2100 sq. ft of living space and fully finished basement with a cozy room and mud room/gym area---featuring a warm and welcoming atmosphere throughout the home. This home boasts a hi ceiling, main floor 9ft and recently remodelled kitchen with Kitchenaid S-S appliance, quarts countertop and backsplash and extra vanity-cabinetry and a custom dining room table in dining room and seamlessly connecting to an open terrace area for fresh-air and summer bbq. The great room offers space, making it for everyday family living and gathering, easy access to a private cozy backyard. The functional-practical primary bedroom on the 2nd floor provides a w/i closet and updated/spacious 5pcs ensuite. Two additional generously sized bedrooms offer ample natural light and closet, custom-closet, juliette balcony. Relax or entertain on the expansive rooftop terrace with unobstructed views!! The basement features a cozy bedroom, ideal for guests and spacious mudroom or gym and the extra-long garage provides room for storage, a car. Located just minutes from highway 401 with easy subway access and a wonderful Bayview Village Shopping, other amenities!!******Desirable School---Hollywood PS****** (id:59911)
Forest Hill Real Estate Inc.
70 Bickerton Crescent
Toronto, Ontario
A Bright Beginning in Pleasant View! Welcome to 70 Bickerton Crescent A Charming 3+1 Bed, 3-Bath Bungalow With Great Bones, Fresh Energy, And Tons Of Potential In The Heart Of Pleasant View. With Almost 1500 Square Feet, Enjoy A Sun-Soaked Living Space, Spacious Eat-In Kitchen With Skylight, And A Private Ensuite In The Primary Bedroom. Downstairs? A Fully Finished Basement With 2nd Kitchen, Bathroom, And Two Separate Entrances Perfect For In-Laws, Teens, Or Rental Income. Step Into The Sunroom Retreat And Out To A Lush Backyard With Your Very Own Greenhouse! Minutes To Fairview Mall, Top Schools, Transit And Highways. Move In, Rent Out Or Reimagine Your Dream Home, This One Checks All The Boxes! Offers Incredible Potential With Endless Upside! (Home is Being Sold As-Is) (id:59911)
RE/MAX Ultimate Realty Inc.
7 Urbandale Avenue
Toronto, Ontario
New Custom Home! Exceptional Layout & Unparalleled Finishes! Approx 4,200 Sq.Ft Of Elegant Living Space! 4 Ensuite bedrooms + Basement with Nanny's Quarters. 2 Laundry rooms. Elevator To All Floors.Fully Fenced & Private Backyard.Convenient Location, Access to shops, Restaurants, Subway, HWY, Best Schools, Malls, Movies, Libraries, Hospitals, Parks And Much More. Watch video! (id:59911)
Right At Home Realty
1409 - 101 Peter Street
Toronto, Ontario
Gorgeous Fully Furnished beautiful 2 bedroom, 2 full washroom unit with a huge south-facing balcony with outstanding views! This is turn-key and ready for you with all new bedding, painted, professionally cleaned and in move-in condition. Be close to it all in theis prime neighbourhood. Walk to Toronto's best restaurants, King West, theatres, the financial district, Scotiabank Arena, the Rogers Center, University of Toronto, the Eaton Center, Hospital row along University Avenue, a short distance to the beautiful lake front, Harbourfront, and the Toronto islands. This is perfect for professionals that want luxurious living in the heart of it all! (id:59911)
RE/MAX Hallmark Realty Ltd.
59 Beaconsfield Avenue
Toronto, Ontario
Welcome to 59 Beaconsfield Avenue, situated on one of Queen Wests most coveted streets, in the heart of one of Torontos most vibrant and culturally rich neighbourhoods. This true Victorian gem, circa 1888, boasts soaring 10-foot ceilings and classic brick bay windows. Lovingly maintained and offered for sale for the first time, this home has been cherished by the same family for generations. Filled with timeless character, including original plaster arches, elegant mouldings, hardwood floors, and high baseboards. Finished basement with a separate entrance. Move in and enjoy as is, or renovate to suit your vision. Detached garage currently used for storage. Parking spot may be available however some modifications to the existing structure would be required. See Brokers remarks. Steps from the lively energy of Queen Street West and Ossington Avenue home to trendy boutiques, artisanal cafes, gourmet restaurants, the iconic Drake Hotel, and vibrant nightlife. Parks, schools, and public transit are all nearby, offering the perfect balance of convenience and urban lifestyle. (id:59911)
Royal LePage Supreme Realty
66 Parkhurst Boulevard
Toronto, Ontario
In the heart of Leaside, where history whispers through tree-lined streets, a bold new chapter awaits. Step inside and let 12.5-foot ceilings lift your spirit as sunlight pours through sleek black-framed windows, painting warmth across rich white oak floors. It's an open invitation to live expansively, dream boldly, and gather joyously. Picture a sprawling 14-foot island with a Wolf six-burner range, Fisher & Paykel integrated refrigerator/freezer columns, and a Whirlpool wine center. Need to work or unwind? A luminous home office keeps you inspired, while the fluted-tile fireplace wraps you in a cozy embrace. When it's time to retreat, the primary suite pampers like no other, with dual closets and a spa-like ensuite adorned with fluted walnut touches that speak to understated luxury. Skylights scatter natural light, infusing every corner with a sense of wonder. The convenience of second-floor laundry adds ease to your daily rhythm. Downstairs, versatility reigns with 10-foot ceilings, a walk-up nanny suite, and hidden storage treasures, the lower level flexes to fit your every need. Even the mudroom delights, with its farmer's sink and custom dog wash station, proving that practicality and style can be best friends. For entertainment, the theatre room beckons with its 9-foot ceilings, promising cinematic experiences that rival the silver screen. Three floor-to-ceiling gas fireplaces create inviting spaces to gather, while over 4,000 square feet of finished living space ensures there's room for every chapter of your story. Warm earthy tones ground you, while thoughtful design elevates every corner. This residence is more than a place to live; it's a place to thrive. At 66 Parkhurst, you'll find not just a house but a canvas for life's most beautiful moments, where history, comfort, and elegance meet without compromise. Come and write your story in this historic village, with no sacrifices required. (id:59911)
RE/MAX Hallmark Shaheen & Company
18 Weybourne Crescent
Toronto, Ontario
Majestic Lawrence Park-offering almost 5000 sq ft of living , perched high above renowned Alexander Muir Park . Steps to Yonge St this classic 2 1/2 storey home boosts a fully renovated main floor on a South facing 50' x 150 'Lot.The lucky new owner has the very best location in Lawrence Park , enjoy tranquil strolls in the ravine ,close to subway , shopping and multiple schools, both private and public. Step in to a spacious newly renovated main floor , bright and spacious family room / den , massive living and dining room for entertainment .Spectacular family bedrooms over 2 storeys and the lower level family room is Huge and offers Light and view of the Garden . A rare Offering in Lawrence Park -you can have it all - Home- Location and Lot .. (id:59911)
Royal LePage Signature Realty
104 Dawlish Avenue
Toronto, Ontario
The Terraced Gardens And Grand Columns Of This Quintessential Georgian-Style Family Residence Provide The Warmest Welcome. Located In The Heart Of Lawrence Park, This Timeless Centre Hall Home Was Custom Built By Renowned Architect Richard Wengle, Whose Mastery Of Classical Proportion, Storytelling, And Functional Elegance Is On Full Display. Known For Blending Historic References With Modern Livability, Wengle Weaves Sophistication Into Every Detail. With Soaring 10-Foot Ceilings And Generously Scaled Principal Rooms, The Home Offers Over 5,700 Sq Ft Of Refined Living. Upstairs: Four Bedrooms, Including A Serene Primary Retreat With Wellness Nook And Private Balcony. The Lower Level Offers A Sprawling Rec Room And Two More Bedrooms. The Sun-Filled Backyard Flows Seamlessly From The Family Room And Includes A Stone Terrace, Firepit, And A Tree-Free Yard - Perfectly Suited For A Future Pool Or Outdoor Entertaining. Located In The Coveted Blythwood Junior Public School And Lawrence Park Collegiate Catchments And Walking Distance To Toronto French School, Havergal College, And Other Exceptional Preparatory Schools, This Home Offers The Rare Opportunity To Live In A Neighbourhood That Is As Family-Focused As It Is Architecturally Significant. Just A 10-Minute Walk To The Subway, And Steps To Ravine Trails, Tennis Clubs, And Vibrant Yonge Street Amenities, 104 Dawlish Avenue Is More Than Just A Home - It Is A Richard Wengle Original, Thoughtfully Designed, Beautifully Executed, And Built To Stand The Test Of Time. Come See This Home For Yourself! (id:59911)
Harvey Kalles Real Estate Ltd.
809 - 75 East Liberty Street
Toronto, Ontario
Antastic Liberty Village Neighbourhood. Short Walk To Restaurants, 24 Hrs Supermarket, Bank, Ttc & King St. 22,000 Sq Ft Indoor Facilities: Resort-Style W/25 Fl Rooftop Lakeview Club & Terrace, 2nd & 3rd Fl Indoor/ Outdoor Courtyard Fitness Club, Indoor Swimming Pool, Theatre. Great Layout, Den W Closet Can Be 2nd Bedroom. (id:59911)
Aimhome Realty Inc.
304 - 161 Roehampton Avenue
Toronto, Ontario
Welcome to Unit 304 at 161 Roehampton Avenue, a beautifully upgraded 1+1 bedroom condo located in the heart of Torontos dynamic Yonge & Eglinton neighbourhood. This suite offers 565 sq ft of interior space plus a 102 sq ft balcony, for a total of 667 sq ft of modern, functional living ideal for professionals, couples, or anyone seeking vibrant city life.The unit features 9-foot exposed concrete ceilings, floor-to-ceiling windows, and engineered laminate flooring throughout, creating a bright and contemporary feel. The open-concept layout flows seamlessly, with a spacious living area and oversized balcony perfect for relaxing or entertaining.The integrated kitchen has been tastefully upgraded with quartz countertops and backsplash, cabinetry, and built-in appliancesblending style and function. The generous den offers versatility as a dedicated office, dining area, or guest space.The bedroom is filled with natural light and includes ample storage. The upgraded spa-inspired bathroom boasts a deep soaker tub, quartz vanity, and large-format 12"x24" tiles. Additional highlights include in-suite laundry and a premium corner parking spot located directly beside the elevator lobby for added convenience.Residents enjoy access to premium amenities including a rooftop pool, hot tub, fully equipped gym, party room, dog wash, golf simulator and 24-hour concierge.Located steps from transit including the Eglinton subway and upcoming LRT, with grocery stores, cafes, parks, shops, and the Yonge Eglinton Centre all within walking distance.A perfect blend of design, upgrades, and unbeatable location this is Midtown living at its best. (id:59911)
RE/MAX Urban Toronto Team Realty Inc.
40 Dukinfield Crescent
Toronto, Ontario
This beautifully maintained home perfectly blends mid century character with thoughtful modern updates. The property has always been well maintained with all of necessary things taken care of such as the new HVAC system, electrical panel, newer roof etc. The hardwood flooring has just been refinished in a warm modern colour and the basement has brand new carpeting throughout. Situated on a quiet street it has one of the largest lots in the neighbourhood with mature trees and lush perennial landscaping. The spacious light filled living areas are perfect for relaxation and entertaining and the original design elements give a nod to the architecture of the era. You will love how the dedicated dining area provides an intimate space for enjoying meals with family and friends.The eat in kitchen, updated in 2005, has lots of storage and counter space making meal preparation and clean-up a breeze and it walks out to a cozy 4 season sunroom where you can curl up and read a book or have your morning coffee.The 3 bedrooms are all a good size and overlook the expansive yard where on occasion you get to see the local deer! The lower level is where you can kick back and enjoy a great fire in the winter, watch TV or play games in the expansive recreation room complete with a wall of built-ins.There is also a huge bedroom, great storage, workshop and laundry area.The location of this property is superb. With easy access to the highway, the TTC and all of the shopping, restaurants and bars along York Mills, everything you need is just minutes away. All this and the great schools, parks, recreation areas and easy access to the downtown core, this area is one of the best in Toronto to raise your family. (id:59911)
Royal LePage Estate Realty
33 Lemay Road
Toronto, Ontario
Charming Toronto home at 33 Lemay Rd! Features 3 bedrooms, 1 updated (2017) bath with built-in storage and deep tub, and a stylish kitchen (renovated Oct 2019) with breakfast bar, pantry drawers, and Vicostone counters, plus walk-out to a mature garden and deck. Enjoy open-concept living/dining and a composite front porch in a vibrant neighbourhood. Prime location with a Walk Score of 91, steps to TTC, banks, restaurants, cafes, grocery stores, and the library. Built 1925. Offers Anytime. (id:59911)
One Percent Realty Ltd.
