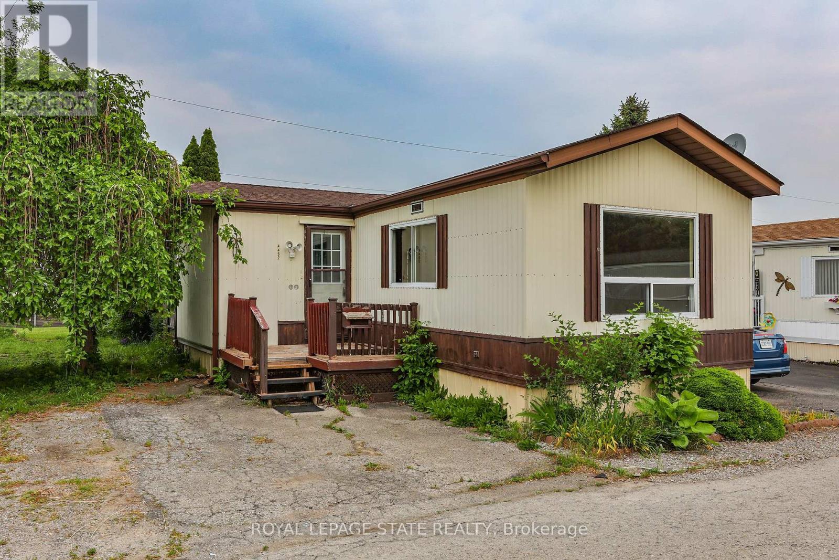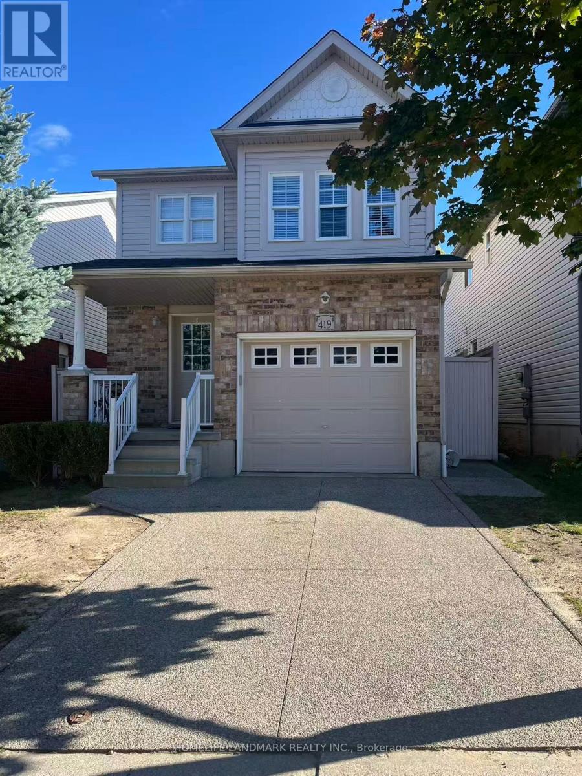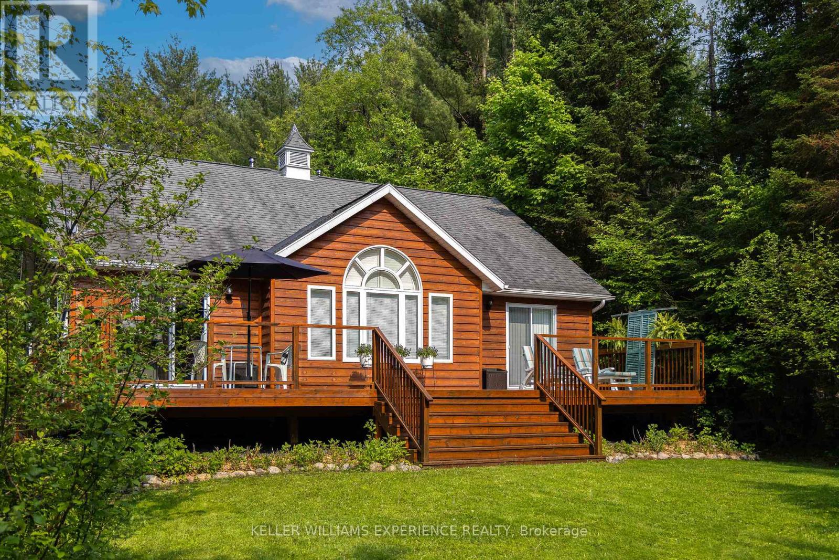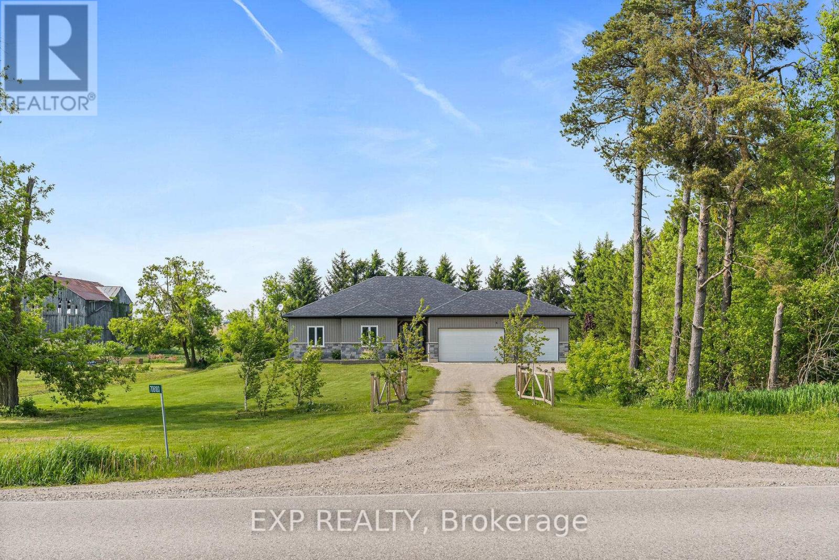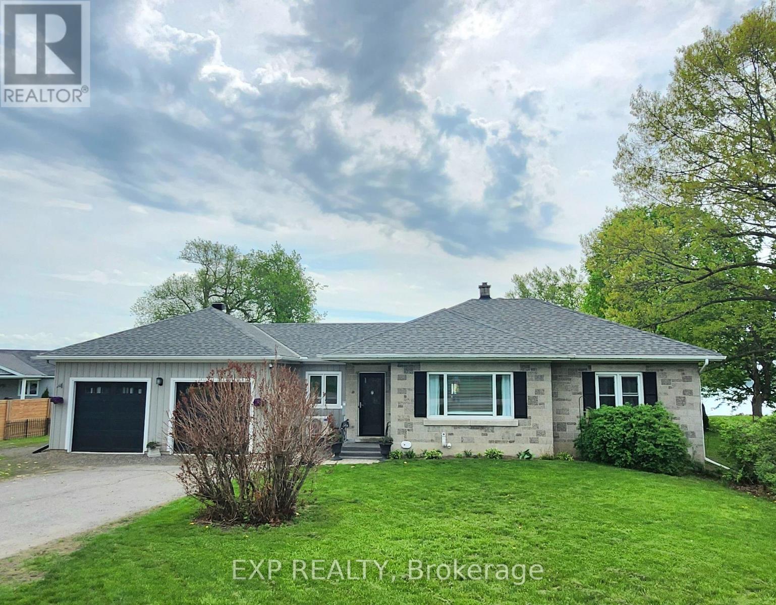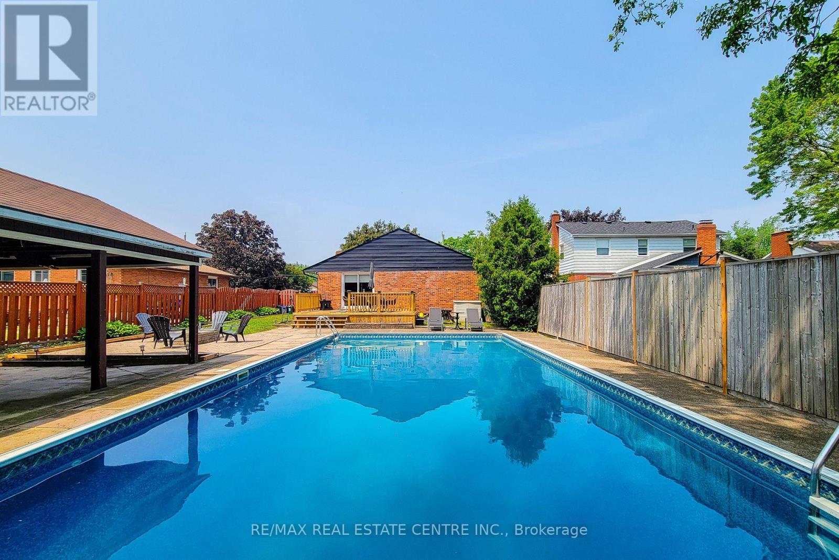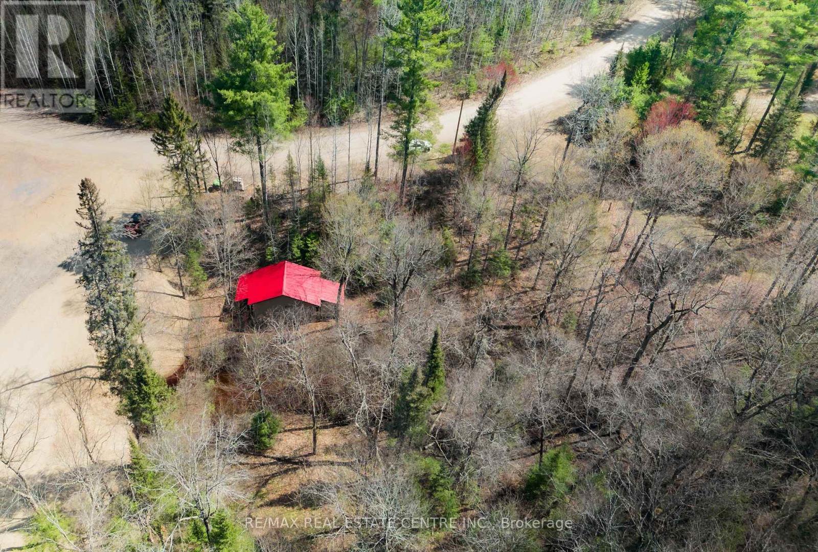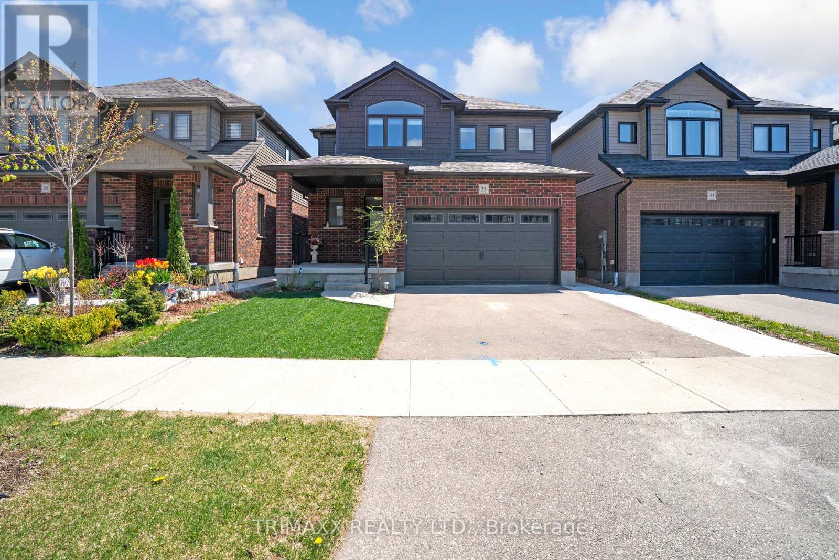850 Rowantree Crescent
Kingston, Ontario
Amazing.... Work from home AND have PRIVACY while you do it!!! So rare! Beautifully maintained and updated family home in a wonderful "walk-to-school" neighbourhood. NOTE: The 200 sq ft professionally built detached (private!) office is such a terrific workspace (or maybe even a She-shed/Man-cave or studio!!) The many updates in this home include new HVAC and AC unit (replaced 2024)- updated kitchen (cabinets, tile floor, countertops, sink/faucet) in 2020- new gas stove, dishwasher, fridge (2020)- soft-close drawers in kitchen- new trim/baseboards throughout house- backyard shed/office with climate control, smart lights, New tile on main floor- Smart home features include Smart bulbs , Camera doorbell, Smart thermostats both in external office and house. No backyard neighbours adds even more privacy and enjoyment. (id:59911)
RE/MAX Hallmark Chay Realty
4452 Jonathan Lane
Lincoln, Ontario
ATTENTION INVESTORS! Fantastic opportunity to own in the heart of Beamsville This 2-bedroom 1 bath modular home in Golden Acres Estates has a generous and OPEN CONCEPT layout and serves as an ideal blank slate for the new owner.. Whether you're a first-time buyer, looking to downsize, or seeking a renovation project, this home boasts remarkable potential for transformation. The monthly fee of $683.84 covers Water and Taxes. Nestled in the heart of Golden Horseshoe Estates, you'll enjoy a FANTASTIC CENTRAL LOCATION along the Niagara Fruit & Wine Route, just moments away from the QEW, excellent shopping, parks, and dining options. Plus, it's only 10 minutes from the Grimsby GO Station, 30 minutes to Niagara Falls and the US border, and an hour from Toronto! This home is priced to sell and will require new vinyl siding and deck replacement as per community guidelines. This is an estate sale and the unit is being sold in as is where is condition. (id:59911)
Royal LePage State Realty
419 Speckled Alder Street
Waterloo, Ontario
Welcome to 419 Speckled Alder ,your Laurelwood family home! This is a multi-level home that offers a CARPET-FREE space for all of your family needs.Interior features include generous bedrooms, modern open concept layout, large dining and living room that opens to a very private fenced yard boasting a raised aggregate patio. Neighbourhood features include top rated schools (laurel heights secondary school and abraham erb public school), proximity to Laurel Creek conservation area and plenty of amenities along the Boardwalk corridor. (id:59911)
Homelife Landmark Realty Inc.
1115 Denton Drive
Cobourg, Ontario
Beautiful Bright Newly Build House In Cobourg, Close To All Amenities. Upgraded Kitchen With Quartz Counters. Spacious 4 Bedrooms And 2 Bathrooms On The 2nd Floor. 2 Pc Bath & Laundry Room On Main Floor With Access To 2-Car Garage. Close To All Amenities Such As Schools, Shopping, Transit, Hwy 401, Cobourg Beach, Community Centre & Parks. (id:59911)
Homelife/future Realty Inc.
1065 Forrester Trail
Bracebridge, Ontario
**OPEN HOUSE SAT JUN 7 12-2PM & SUN JUN 8 11AM-1PM** Welcome to 1065 Forrester Trail Your Dream Riverfront Home! Tucked away on a quiet stretch of the Muskoka River. This year-round waterfront bungalow, just steps away from the water/private dock, offers 3 spacious bedrooms, 2 full bathrooms, elegant vaulted ceilings and beautiful hardwood floors. Upon stepping in the home, you'll notice the stunning cathedral window in the living room, framing the tranquil views and filling the space with soft, natural light. Step effortlessly from the kitchen or primary bedroom onto the generous sized deck, complete with a gas line hookup for your BBQ summer evening . Unwind to the peaceful sounds of river life. The .49-acre lot, with its stunning perennial gardens and professional landscape, is surrounded by towering native trees and vegetation. This property also includes a fully winterized(with A/C) garage converted to studio, equipped with fibre optic internet-ideal for remote work from home or the perfect creative space. Also included is a four-season(heated) 10x10 bunkie, which can also be used for storage along with an additional shed for ample space.Launch a canoe or kayak from your dock or jump in for a swim! Simply relax and enjoy the beauty and wildlife of Muskoka living. Hiking/biking trails (or cross country ski in the winter) are nearby at the Bracebridge Resource Centre. Located on a private, dead end road just 10 minutes from Bracebridge and amenities. Close to High Falls, Duck Chutes Falls, close access to HWY 11. Year-round road maintenance/snow plowing: $400/year (id:59911)
Keller Williams Experience Realty
706183 County Road 21
Mulmur, Ontario
Top Five Reasons You Will Love This Home 1.) Stunning Custom-Built Bungalow That Exudes Elegance, Charm, & Craftsmanship. 2.) Beautiful Backyard Complete With An Inviting Above Ground Pool And A Large Covered Deck, Perfect For Relaxation And Entertaining 3.) Partially Finished Basement Just Awaiting Your Added Touch of Paint and Floors, Creating The Perfect Opportunity For A Future Movie Area Or Games Room. 4.) Everything Needed Is All Located On One Floor And Gives You A Grand Feeling As You Enter Into the Wide Open Concept Space. 5.) Ideally Located 15 Mins To Shelburne For Shopping Needs, 35 Mins To Blue Mountain Or 40 Mins To Wasaga BeachThis 5 year Old Detached Bungalow Is Situated On A Spacious 1.01-Acre Lot. This Is A Custom Built Home From GP Carpentry, A Local Home Builder. It features three bedrooms, two bathrooms, and an open-concept layout designed for comfortable country living. You Don't Want To Miss This Opportunity Book Your Showing Today!!! (id:59911)
Exp Realty
144 Riley Street
Hamilton, Ontario
Nestled in the heart of Waterdown, 144 Riley Street is a beautifully appointed family home that perfectly blends everyday comfort with unbeatable convenience. An impressive exposed aggregate front entrance sets the tone as you step into this stunning 2,700+ sq. ft. 4-bedroom home. The beautifully designed open-concept kitchen seamlessly overlooks a backyard oasis, complete with a sparkling in-ground pool featuring a new heater and liner. The expansive main floor offers both a stylish living and dining area, complemented by a convenient 2-piece powder room perfect for entertaining and everyday living. Just a few steps up, you'll discover a stunning vaulted family room featuring a striking stone gas fireplace and expansive windows that flood the space with natural light creating a warm and inviting atmosphere perfect for relaxing or entertaining. Enjoy the convenience of main floor laundry and direct access to the garage, featuring an updated garage door. Upstairs, the generously sized primary bedroom offers a peaceful retreat, complete with a spacious walk-in closet and a luxurious 5-piece ensuite featuring elegant California shutters. Three additional well-proportioned bedrooms and a full bathroom provide ample space for family and guests alike. Ideally situated within walking distance to top-rated schools, scenic parks, the YMCA, shopping, and a variety of nearby restaurants this location truly has it all. Simply move in and start enjoying the lifestyle you've been dreaming of. (id:59911)
Royal LePage Burloak Real Estate Services
1433 County Rd 2 Road W
Augusta, Ontario
Morning coffee tastes better on the St. Lawrence, and this fully renovated bungalow lets you savour it from the two-tier waterfront, either on the gorgeous deck or fireside, just steps from the river. Inside, the 2015 top-to-bottom makeover created an open, sunlit layout with two comfortable bedrooms and two stylish baths, while the 2019 double garage adds a media lounge on one side and a private guest suite with its own bath and kitchenette on the other. An hour to Ottawa and ten minutes to shopping, dining, and the hospital, this is turnkey waterfront living with city conveniences close at hand. Book your showing and feel the riverfront breeze for yourself. (id:59911)
Exp Realty
38 Stewart Street
Grimsby, Ontario
Highly Updated Bungalow with large lot and pool (40 x 20) in highly sought after Grimsby Beach location. Stunning professionally designed and updated, extra-large pool and exceptional upgrades where every detail has been meticulously conceived with quality finishes throughout. The main floor features a custom-designed quartz kitchen, complete with a large island perfect for gathering and entertaining. The open concept layout provides ample space for both family living and hosting guests. The lower level offers an incredible amount of additional living space-spacious yet cozy, it's the perfect spot to relax and unwind. You'll find another fully renovated bathroom here that complements the stylish finishes of the main floor. Step outside to a brand-new deck that overlooks your private, expansive yard and your very own extra-large poolideal for summer relaxation and entertaining. Noteworthy upgrades include a fully waterproofed basement, ensuring long-term peace of mind, and all-new pool equipment, including a pump and filter. The pool house is also equipped with a bathroom rough-in, along with power and gas, offering endless possibilities for future enhancements. Lovely Grimsby has so much to offer, from weekly markets and walking and running clubs to having access to highly ranked schools. This home is a true gem, offering comfort, luxury, and a perfect balance of indoor and outdoor living. Don't miss the opportunity to make this dream home yours! Move in Graciously with Comfort & Style! Offering cost-efficiency and convenience, making your move seamless and stylish. Some pictures have been virtually staged. (id:59911)
RE/MAX Real Estate Centre Inc.
34 Laurentian Crescent
Mattawan, Ontario
This 1.63-acre lot includes a previously installed septic system intended for a 3-bedroom home. The property features two entrances and includes a garage approximately 24' x 16' in size. Backing onto the ski hill, with ATV and snowmobile trails nearby, this lot is ideal for outdoor enthusiasts. Located close to the Ottawa River. (id:59911)
RE/MAX Real Estate Centre Inc.
55 Valridge Drive
Hamilton, Ontario
Welcome to your move-in-ready townhouse in a vibrant, family-friendly neighborhood! Perfectly situated near schools, parks, shopping, and easy highway access, this home offers convenience and comfort. Step into a bright, open-concept living room that flows seamlessly into the kitchen, boasting ample cabinetry, generous counter space, and a pantryideal for home chefs. The adjacent dining area opens to a private patio, perfect for morning coffee or evening relaxation. The main floor also features a convenient powder room. Upstairs, the spacious primary bedroom is bathed in natural light and includes a cheater 4-piece ensuite for added luxury. Two additional well-sized bedrooms provide plenty of space for family, guests, or a home office. The fully finished basement offers a large rec room, a full 3-piece bathroom, and a utility/laundry room with abundant storage. Outside, the extended driveway provides ample parking for family and friends. Explore every detail with our immersive 3D video tour and detailed floor plans. Dont miss this opportunity to own a stylish, functional home in a prime location! (id:59911)
Rock Star Real Estate Inc.
39 Loxleigh Lane
Woolwich, Ontario
Offer Any Time !!!!! Welcome to a Modern 3+1 Bedrooms, 3-Bathrooms with Finished Basement Detached Home has 1929 sq ft (As per MPAC) ft above ground + 1 Bedroom basement and Recreation room. Bright Basement has a recreational room and a large bedroom with a big window & Income Potential in a charming new neighborhood. The home's curb appeal is undeniable, featuring a striking exterior, a double-car garage, and a cozy porch perfect for enjoying the outdoors. Inside, you'll be greeted by a modern and inviting space. Highlights include 9-foot ceilings, a spacious great room with automatic closing/opening zebra blinds on the main floor, Pot lights, and a dreamy modern kitchen, boasting a massive island, stainless steel appliances, backsplash, and a good-sized kitchen cabinet. Upstairs, you'll find a generous, large primary bedroom with two walk-in closets, a beautiful ensuite, and your private washer and dryer on the second floor. The 2 additional bedrooms are all generously sized with large windows that flood the rooms with natural light. The basement has one bedroom and a large living/rec area is waiting for your finishing touches, a basement washroom rough-in is available to finish the washroom, Easy potential separate entrance to the basement for future extra income, and with large windows and ample space to create your dream basement. This home offers the perfect blend of small-town charm and convenience, just minutes from Kitchener-Waterloo and Guelph. It's close to all major amenities, walking trails, the Grand River, and the Waterloo Regional Airport. etc.Don't miss out!!!! (id:59911)
Trimaxx Realty Ltd.

