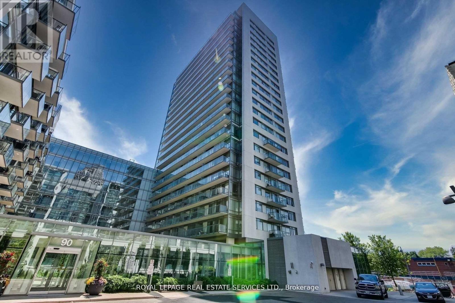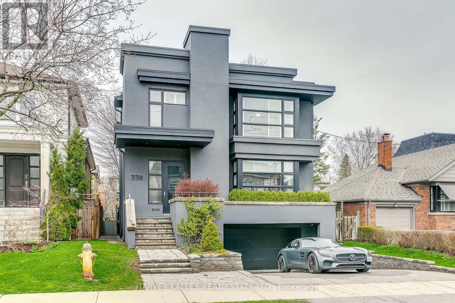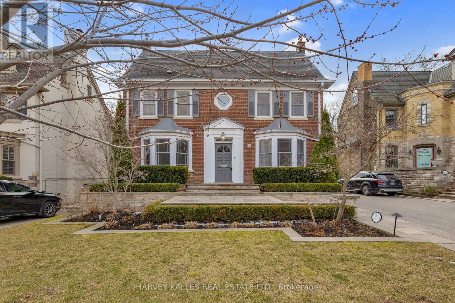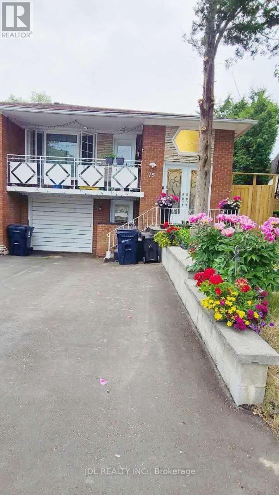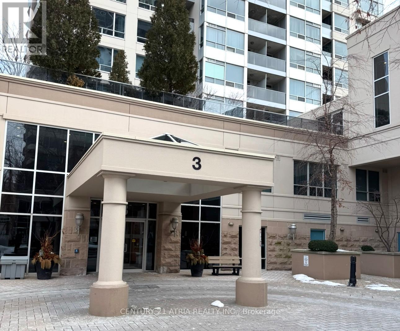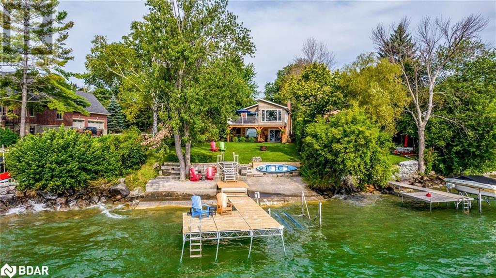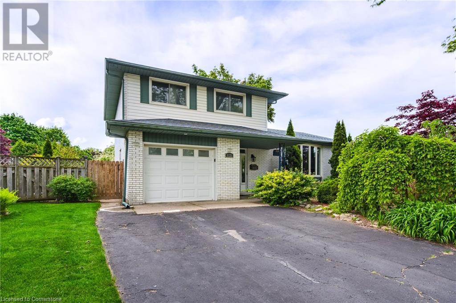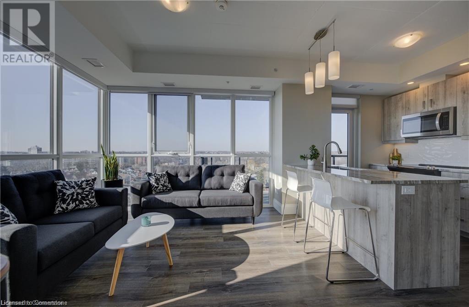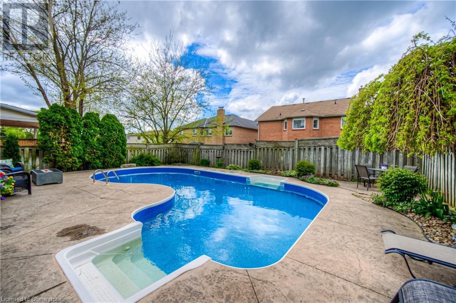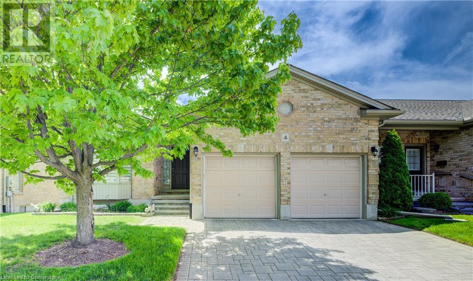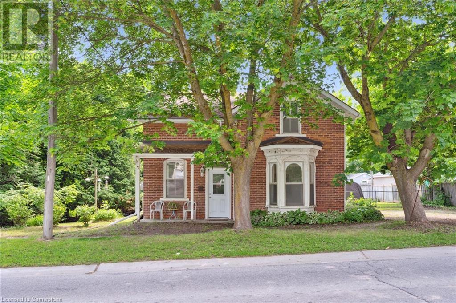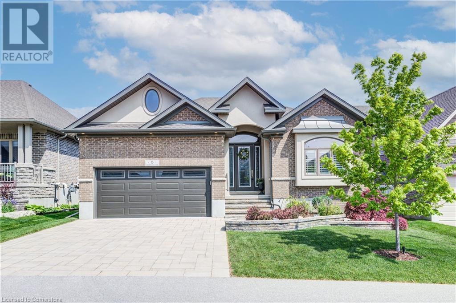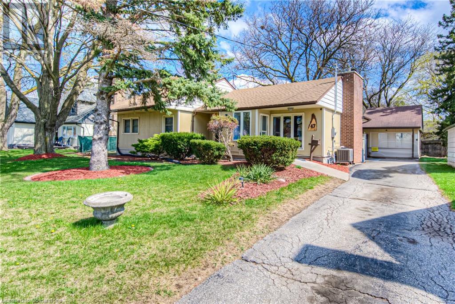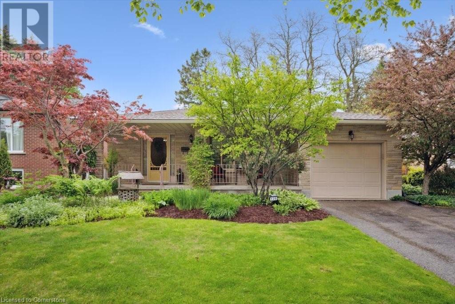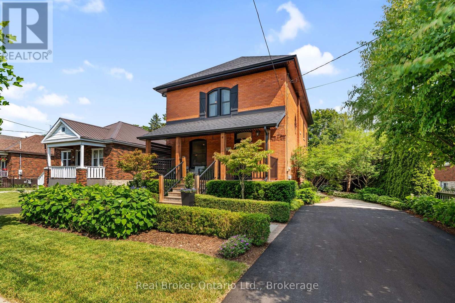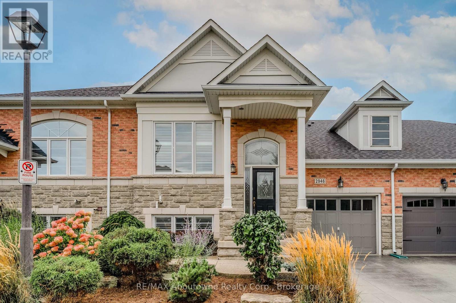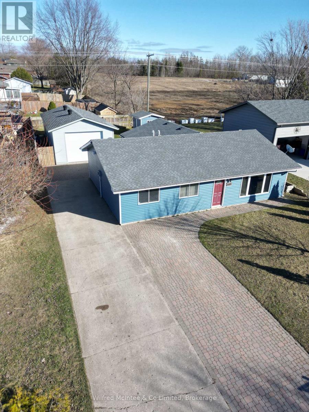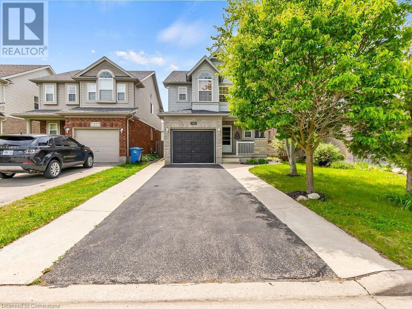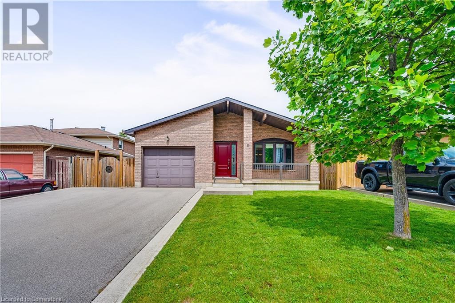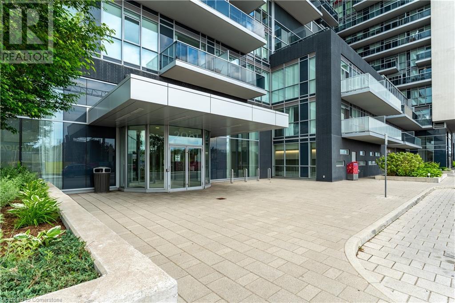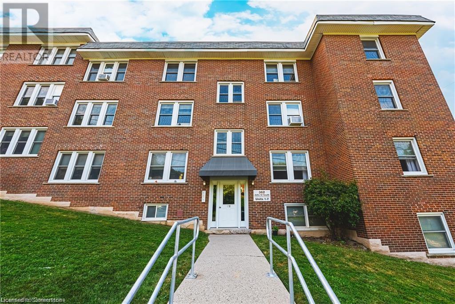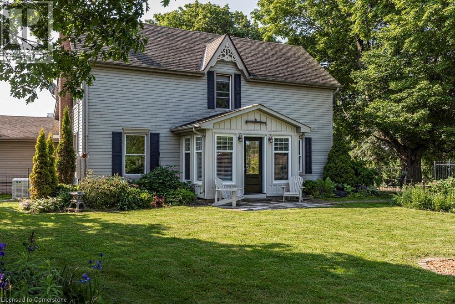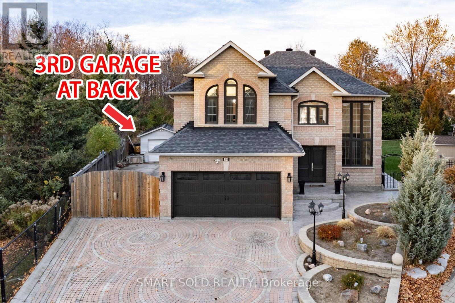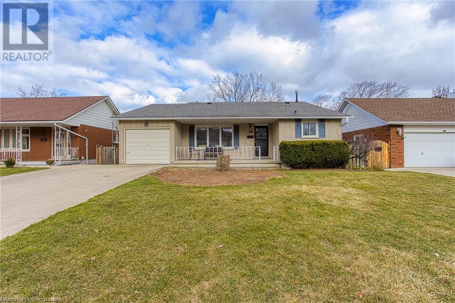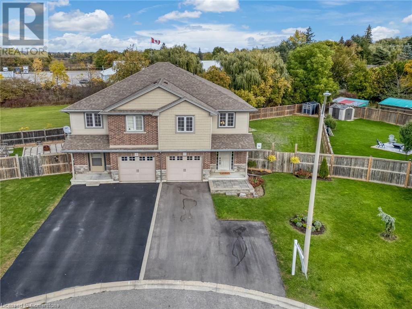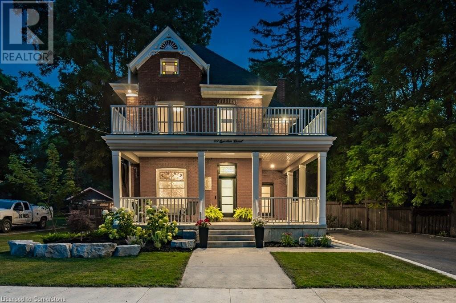330 - 90 Stadium Road
Toronto, Ontario
Welcome to 90 Stadium Road, also known as Quay West at Tip Top a boutique, design-forward residence perfectly situated along Toronto's scenic waterfront. This beautifully appointed open-concept suite offers a seamless blend of modern finishes and thoughtful design. The kitchen is equipped with stainless steel appliances, granite countertops, an undermount sink, custom backsplash, under-cabinet lighting, and a large centre island with a breakfast bar. Floor-to-ceiling windows in the combined living and dining area flood the space with natural light and provide a walk-out to a private balcony that overlooks a tranquil Zen garden. The primary bedroom features sliding frosted privacy doors, a triple closet, and a sleek ensuite with a glass-door shower, custom tub surround, and elegant tile flooring. Built by Monarch Group and designed by the award-winning Architects Alliance, Quay West at Tip Top is a 23-storey luxury condominium that offers a boutique living experience. Residents enjoy an impressive array of amenities, including a 24-hour concierge, fully furnished guest suites, a car wash bay, a spa with sauna, whirlpool, and rinsing showers, a state-of-the-art fitness centre with an aerobic area, a cyber café with fireplace, billiards room, theatre, party room with catering kitchen, and a beautifully landscaped courtyard. The building is located in the Fort York neighbourhood, steps from the lake, the Martin Goodman Trail, yacht clubs, parks, and marinas. With the TTC and Porter Airport nearby, and easy access to groceries, shops, cafés, and some of the city's best restaurants, 90 Stadium Road offers the perfect balance of peaceful waterfront living and vibrant urban convenience. (id:59911)
Royal LePage Real Estate Services Ltd.
#1 - 10 Ferndale Avenue
Toronto, Ontario
Location ! Location! Location! Quaint Bright One Bedroom Apt In Beautiful Old Home With Working Wood Burning Fireplace & Bay Window. Lots Of Wood Trim. Galley Kitchen W/ New Antique Looking Fridge & Stove. Large Front Foyer With Windows. Walk To Subway & Yonge St. Shops & Restaurants. Can Be Used As A Professional Office Space!!! Parking available for fee. (id:59911)
Ipro Realty Ltd.
6 Terrace Avenue
Toronto, Ontario
Exceptionally located in the coveted Willowdale West. This exquisite 4-bedroom custom-built home is situated on a prime 50x127-foot lot in the heart of Willowdale West. Top quality details and finishes throughout. Hardwood flooring throughout, open concept kitchen with a large center island , top of the line SS appliances, The open-concept living and dining room with beautiful 12 feet ceiling and cozy gas fireplace are perfect for indoor family entertainment. The spacious kitchen and dining room area overlook the beautiful backyard. (id:59911)
Master's Choice Realty Inc.
1407 - 15 Ellerslie Avenue
Toronto, Ontario
1 Year Old New Luxury Ellie Condo In The Heart Of North York. Very Bright, Spacious & Functional Layout. 638 Sq. Ft OF 1 Bed + Den W/ 2 Full Baths W/ Unobstructed Clear Sunset View. Den Can Be Used As A 2nd Bedroom. 9' Smooth Ceiling. Laminate Floor Throughout. Modern Open Concept Kitchen W/ Quartz Counters, Centre Island & S/S Appliances. Floor To Ceiling Windows. Amenities Including 24Hrs Concierge, Gym, Theatre, Game Room, Party Room, Sauna And Rooftop Deck. Perfect Location With Convenient Access To TTC & Subway At Your Door Step, Empress Walk Mall, The North York Centre, Theatre, Grocery & Hundreds Of Shopping & Dining, Minutes Driving To Highway 401 & DVP. Ready To Move In And Enjoy! (id:59911)
Homelife Frontier Realty Inc.
330 Brooke Avenue
Toronto, Ontario
An Incredible Opportunity On One Of The Most Desirable Streets In The Avenue & Lawrence Neighbourhood. This Beautifully Updated Home Showcases High-End Finishes Throughout, Including Rich Hardwood On The Upper Levels And Custom Walnut Accents With Elegant Paneling In The Living And Dining Areas. The Gourmet Kitchen, Complete With A Large Island, Is The Heart Of The Home - Perfect For Gathering & Entertaining, And Opens Seamlessly To The Spacious Family Room, Featuring A Built-In Entertainment Unit And A Walkout To A Large Deck And Private Backyard. The Main Floor Balances Warmth And Modern Design, While Upstairs, The Primary Suite Offers A Generous Walk-In Closet And A Luxurious Ensuite, Along With Two Additional Sizable Bedrooms. The Lower Level Includes A Large Rec Room Or Optional Gym Area, Office, Nanny Suite, And Laundry Room, Plus Direct Garage Access! Just Steps From Avenue Roads Top Restaurants, Shops, And Amenities, With Easy Access To Parks, Schools, And Transit. This Home Is Not To Be Missed! (id:59911)
Harvey Kalles Real Estate Ltd.
111 Strathallan Boulevard
Toronto, Ontario
Welcome To The Finest Of Lytton Park! This Gorgeous Red Brick Georgian Home Has Been Beautifully Cared For And Thoughtfully Updated, Offering An Abundance Of Living Space Spread Over Three Levels. The Main Floor Showcases Spacious Living And Dining Rooms, A Renovated Kitchen With An Eat-In Breakfast Area Perfect For Busy Mornings Or Casual Gatherings, And A Sunken Family Room That Opens To A Beautifully Landscaped Backyard With Inground Pool - A True Urban Oasis. The Second Level Features A Generous Primary Retreat With Walk-In Closet And Ensuite, Two Additional Bedrooms, And A Bright Great Room With Vaulted Ceiling. The Third Level Offers Incredible Flexibility With Two More Bedrooms And A Full Washroom, Ideal For A Home Office, Teen Retreat, Or Guests. The Lower Level Expands The Living Space Even Further With A Huge Rec Room, A Laundry Room, And Plenty Of Storage. Situated In A Highly Sought-After School District Including John Ross Robertson, LPCI, Havergal College, And Bialik Hebrew Day School, And Just Steps To Avenue Road, Parks, Shops, And So Much More. Don't Miss This Rare Opportunity To Call One Of Toronto's Most Coveted Neighbourhoods Home! (id:59911)
Harvey Kalles Real Estate Ltd.
Main Floor - 9 Clinton Place
Toronto, Ontario
This gorgeous 2 + 1 bedroom renovated main floor suite is tucked away in one of Toronto's most desireable neighbourhoods. Renovated kitchen with quartz countertop, renovated bath, updated wood laminate flooring and more! Private fenced backyard. Steps to Christie Pits Park, Harbord Park, Bickford Park, Christie Subway, Groceries, Restaurants. The best of Little Italy, Koreatown and the Annex is all at your doorstep. Just move in! Triple A tenants no pets, no smoking (id:59911)
Keller Williams Referred Urban Realty
75 Mintwood Drive
Toronto, Ontario
Brand new floor, New granite kitchen counter /sink , New Granite Bathroom sink. The Freshly Painted House, Above Ground, Two LargeBedroom Apartment. High-Demand Location. Separate Entrance And Own Laundry, Large Kitchen, And Parking. Utilities Not Included,Part Furnished. (id:59911)
Jdl Realty Inc.
1111 - 3 Rean Drive
Toronto, Ontario
GREAT Location. New Fan Coil Unit Installed in Oct 2024. South Unobstructed Exposure Suite in NY Towers. Excellent Layout Boasts 1 Bedroom and 1 Bathroom. Total Living Area 703 sqft as 642 sqft with 61 sqft Terrance Area (As per Builder). Laminated Floor Throughout. Great Amenities with Elegant Style Lobby, 24 Hr Security Concierge Desk, Full Fitness Centre, Indoor Pool, Whirlpool, Sauna, Party Room and Visitor Parkings. Easy access to Bayview Village Shopping Mall, Fairview Mall, YMCA, Parks, Entertainment, Restaurants, TTC Subway, Hwy 401, 404 and DVP. (id:59911)
Century 21 Atria Realty Inc.
1069 Lakeshore Rd Road E
Oro-Medonte, Ontario
Experience lakeside living with 57 feet of beautiful Lake Simcoe frontage and crystal-clear waters. This custom-built home boasts an open-concept kitchen with an island, flowing seamlessly into the living and dining areas. Enjoy breathtaking views year-round from the extended 4-season sunroom, surrounded by windows and featuring a walkout to a deck overlooking the lake. The main floor offers three spacious bedrooms and a large bathroom with dual vanities. Downstairs, the fully finished basement is perfect for entertaining, featuring a family room with a gorgeous stone wall and wood stove, plus an additional large guest bedroom and bathroom/laundry room. Step outside to the covered stone patio, complete with pot lights, TV and a ceiling fan, ideal for relaxing or hosting gatherings. The private, tree-lined yard leads to a concrete break wall with a waterside patio and a dock with great depth for boating and swimming. Additional features include a detached drive-through garage with carport, a storage shed, and ample parking. Updates (2021) include a gas furnace, air conditioner, and shingles. Don’t miss this incredible opportunity to own a piece of paradise—come see it today! (id:59911)
RE/MAX Hallmark Chay Realty Brokerage
13 Seymour Crescent
Barrie, Ontario
Welcome to this charming townhouse in the sought-after south-west area of Barrie, just minutes from top-rated schools, the Holly Recreation Centre, and public transit. This move-in ready home has been thoughtfully renovated to offer both style and comfort. The updated kitchen features sleek granite countertops, while the rest of the home boasts maple hardwood flooring throughout the main and upper levels. The bedrooms have been renovated for a fresh, modern feel, providing a peaceful retreat. Enjoy the convenience of central air and central vacuum, plus inside entry from the garage for added ease. The finished basement (2025) offers a three-piece bathroom and additional living space. Step outside to a fenced yard featuring a beautiful covered deck — perfect for relaxing or entertaining — and enjoy the rare, serene views backing onto green space. A true outdoor oasis! (id:59911)
Painted Door Realty Brokerage
3 Wiseman Court
Barrie, Ontario
*OVERVIEW* Solid All-Brick Bungalow Located On A Quiet Court In A Family-Friendly Neighbourhood In Barrie. This 3+1 Bedroom Home Offers Great Bones And A Functional Layout, Ideal For Those Looking To Create Their Perfect Living Environment.*INTERIOR* Main Floor Features Three Bedrooms And Two Full Bathrooms, Including A Primary Bedroom With A Private Ensuite. The Finished Basement Adds An Additional Bedroom And Bathroom, Along With Flexible Living Space Ideal For Guests, A Home Office, Or Recreation. Separate Laundry Space and Workshop. Well-Maintained With Classic Charm, This Home Is Ready For Your Personal Touch.*EXTERIOR* Large Oversized Driveway With Full Double Garage Parking For Up To 10 Vehicles. Fenced Yard Offers Privacy And Space For Outdoor Enjoyment, Perfect For Relaxing Or Entertaining.*NOTABLE* Great Opportunity For First-Time Homebuyers Or Downsizer Seeking A Solid Home With Excellent Potential. Close To Transit, Schools, Parks, Shopping, And Major Commuter Routes In A Welcoming, Family-Oriented Community. (id:59911)
Real Broker Ontario Ltd.
91 Succession Crescent
Barrie, Ontario
One-of-a-Kind Home in One of Barrie’s Most Desirable Neighborhoods! Step into this stunning, fully renovated family home located on a premium corner lot in the heart of Innis-Shore, just a few blocks from the brand-new high school and other top-rated schools. This is your chance to own a truly unique, move-in-ready home that’s been upgraded inside and out with exceptional attention to detail. The enormous primary suite is a true retreat, featuring a spa-like ensuite, custom stone wall, built-in fireplace, and refined designer finishes. The dreamy eat-in kitchen offers quartz countertops and custom cabinetry—all perfectly designed for modern living. Major upgrades include a new roof and windows with transferable warranties, as well as a new furnace, A/C unit, and all major appliances—installed in 2021. Other premium features include Hunter Douglas power blinds, custom plaster ceilings, crown moulding, and a rebuilt staircase with engineered hardwood and custom trim. Every room has been thoughtfully refreshed, from the modern bathrooms to the elegant window treatments. The private backyard oasis is perfect for relaxing or entertaining, featuring a heated saltwater inground pool, pergola, pool bar, and beautifully landscaped grounds with custom stonework, stamped concrete, and a smart-controlled inground sprinkler system to keep everything lush and green. The partially finished basement offers additional potential—ready for you to design and finish to suit your needs while adding your own personal touch. With abundant natural light, excellent privacy, and outstanding curb appeal, this home stands out in today’s market—renovated with care and ready to welcome its next proud owner. (id:59911)
Keller Williams Experience Realty Brokerage
59 Winchester Terrace
Barrie, Ontario
Welcome to this 3 Bedroom Townhouse in desirable South East Barrie! The front porch welcomes you into your foyer that leads back to your open concept kitchen, dining area and living room with gas fireplace and built-in shelves! Walk out your patio door to your deck and fully fenced backyard with low maintenance turf! The main floor is complete with a powder room and inside entry to your single car garage....that also has an access door to your backyard! Upstairs has a primary bedroom with ensuite and walk-in closet! Two other nice sized bedrooms that share an additional bathroom! The basement is fully finished with a rec room, laundry and a 2-piece bathroom that has room to add a shower! **Professional Photos Coming Soon!** (id:59911)
Royal LePage First Contact Realty Brokerage
13 Celestial Crescent
Stoney Creek, Ontario
Now available for lease is this spacious and well-maintained 3-bedroom, 2.5 bathroom home, ideally located in a highly sought-after, family-friendly neighbourhood. The home features a modern kitchen equipped with stainless steel appliances, granite countertops, an extended bar-height counter, and ample cabinet space perfect for cooking and entertaining. The open-concept layout flows seamlessly into a private backyard with a deck, offering a great space for outdoor relaxation or gatherings. Enjoy the convenience of being within walking distance to a top-ranked elementary school, beautiful parks, a grocery store, and a nearby bus stop, making daily errands and commutes a breeze. This home offers the perfect combination of comfort, style, and location don't miss your chance to lease it! (id:59911)
Right At Home Realty
1082 Horizon Drive
Kingston, Ontario
Beautiful End Unit Corner Lot Town Home Available For Lease In a Great Location. Enjoy 3 bed, 2.5 Bath With A Finished Basement! Modern Open Concept Floor Plan With Hardwood Flooring Throughout The Main Floor & Fireplace In The Living Room. Convenient Access To Garage On Main Floor. The Kitchen Features High End Appliances With Quartz Counter Top & A Walk In Pantry. Access To Backyard From Dining Room Which Comes With a Deck, Great For Entertaining. Making Your Way Upstairs You Will Find 3 Commodious Bedrooms & Separate Laundry Room. The Master Bedroom Features Huge W/I Closet With Gorgeous Ensuite Jacuzzi Tub & Separate Shower. The Basement Is Finished & Makes A Great Extra Space Which Can Be Used As A Recreational Room. Located In High Demand Area 2 Mins To Cataraqui Mall, Schools, Bus Route, Restaurants, Movie Theatre, HWY 401 & Many More! (id:59911)
Homelife/miracle Realty Ltd
27a Walnut Street
St. Catharines, Ontario
Welcome to 27A Walnut Street—a beautifully maintained 2-storey semi-detached residence on a quiet street, built in 2006. This inviting home offers 3+1 bedrooms and 2.5 bathrooms across 1,642 sq ft of thoughtfully designed finished living space, perfect for families, professionals, or investors seeking comfort and convenience. Step inside to discover a bright & spacious main floor featuring an open-concept layout that seamlessly connects the living/dining, and kitchen areas. The kitchen boasts a practical layout with oak cabinets and ample counter space. Patio door access to the fully fenced backyard off of the living/dining area. Upstairs, you'll find a 4-piece bathroom along with 3 generously sized bedrooms each with its own double closet. The finished basement adds versatility with an additional bedroom and/or living area, and a 3-piece bathroom–perfect for guests or a home office. The property also features no rear neighbours, providing a private backyard space for outdoor relaxation. Enjoy the convenience of an attached garage and double car parking in the driveway–ideal for those with multiple vehicles. Recent updates include all new carpeting and painting (2025), front door and front porch (2022), A/C (2018). Situated in a prime location, this home is just minutes away from schools, parks, shopping centers, public transit, the 406, and the Merritton Community Centre and Arena-offering unparalleled accessibility. Don't miss the opportunity to own this delightful home! (id:59911)
RE/MAX Escarpment Realty Inc.
4126 London Court
Niagara Falls, Ontario
Welcome to 4126 London Court, a stunning property nestled in the heart of Niagara Falls. This charming home offers unparalleled comfort and convenience, boasting 3 spacious bedrooms, 2 versatile rooms and 3 renovated full bathrooms. The open-concept layout creates an inviting atmosphere, perfect for entertaining guests or enjoying family gatherings. The renovated kitchen features quartz countertops, breakfast bar and stainless steel appliances, making meal preparation a breeze. Relax and unwind in the cozy living room and family room, complete with large windows that fill the space with natural light. Outside, the beautifully landscaped large backyard oasis awaits, featuring a spacious deck and lush greenery, ideal for summer barbecues and outdoor enjoyment. Conveniently located near schools, parks, shopping, and dining options, this home offers the perfect blend of tranquility and urban convenience. Don't miss out on this fantastic opportunity to make this property your new home! (id:59911)
RE/MAX Escarpment Golfi Realty Inc.
108 Garment Street Unit# 1105
Kitchener, Ontario
A rare offering in the condo market, 2 GARAGE Parking Spaces PLUS Storage Locker brings a unique value proposition for today's savvy buyer. With 2 Bedrooms and 2 Full Baths, this suite is perfect for a parent and adult child to get into the ownership market. Two friends could own instead of rent, sharing 815 Square Feet with nine foot ceilings. The condition of this corner unit on the 11th floor is as close to new construction as it gets, without the pre-construction hassles. This pristine suite offers a flexible floor plan perfect for modern living. Enjoy breathtaking South West views of Victoria Park and the city skyline from the glass-railed balcony extending nearly 100 square feet, ideal for relaxing or entertaining with handy door just off the kitchen. Full-length windows help create a bright, airy atmosphere. The sleek open concept kitchen is designed for elegant style and functionality. Enjoy the convenience of an eat-at peninsula, premium finishes, hardware, trim and appliances that will not disappoint. Lowered light switches, wider doors at second bedroom and main bathroom, plus lower peephole at main entry. Geothermal heat, water, and Internet are inclusive in the monthly fee. This amenity-rich condo complex offers everything you need for a vibrant urban lifestyle, including a pet-friendly outdoor space, fitness and yoga facilities, entertainment room with cater kitchen, plus sports court with basketball net. You will appreciate laid-back living with outdoor lounge spaces, BBQs, and relaxing outdoor pool. There is easy access to local attractions, restaurants, and transportation including the upcoming transit hub (Go Train, Ion LRT and GRT buses all in one place). Walk to Google, Deloitte, KPMG, D2L, Communitech, McMaster School of Medicine, U of W School of Pharmacy, and Victoria Park. Also, very close to two hospitals. Experience the best of urban living in this meticulously crafted condo -book your viewing today! (id:59911)
RE/MAX Solid Gold Realty (Ii) Ltd.
465 Burnett Avenue
Cambridge, Ontario
POOL FOR THE SUMMER!!! Welcome to 465 Burnett Avenue – A True Gem in the Heart of Cambridge! Nestled in one of Cambridge’s most desirable neighborhoods, this beautifully updated 4-bedroom, 3.5-bathroom home offers the epitome of style, comfort, and convenience. With over 3,400 sq ft of finished living space, including a fully finished basement, this property is ideal for families seeking room to grow and entertain. Step inside to discover a bright, modern fully renovated kitchen featuring sleek cabinetry, premium finishes, quartz countertops, mosaic backsplash, and ample space for cooking and gathering. The formal dining room offers an elegant setting for hosting dinner parties and family celebrations. The main floor boasts a functional layout with generous living areas and an abundance of natural light throughout. Upstairs, four spacious bedrooms provide comfortable retreats for every member of the household. The primary suite includes a sitting area, a luxurious ensuite bathroom and plenty of closet space. The fully finished basement adds even more living space with an additional bathroom and a large recreational room, perfect for a home theatre, gym, and kids' play area. Step outside to your private backyard oasis, complete with stamped concrete patio and a large sparkling in-ground pool making it ideal for summer relaxation and entertaining. The double car garage and wide concrete driveway provide plenty of parking and storage. Additional updates include a new roof (2019), furnace and A/C (2024), a new pool liner and safety cover (2023), and comprehensive basement upgrades completed in 2019, ensuring peace of mind for years to come. Located just minutes from Highway 401 access; schools; shopping; parks; and Shades Mill Beach and Conservation Area, 465 Burnett Avenue offers the best of suburban living with urban convenience. Don’t miss your chance to make this exceptional property your next home! (id:59911)
Royal LePage Wolle Realty
900 Doon Village Road Unit# 4
Kitchener, Ontario
Welcome to your dream home in the heart of Pioneer Park, Kitchener! This stunning semi-detached bungalow has it all—boasting an open-concept layout with beautifully updated hardwood floors and freshly painted throughout. The chef’s kitchen is a true masterpiece, ready to impress with modern finishes and plenty of space to create culinary delights. Enjoy the convenience of main-floor laundry and relax on the upper sundeck, complete with a retractable awning and natural gas line for effortless BBQs. With 3 spacious bedrooms, 3 elegant bathrooms, and a fully finished walkout basement featuring a covered patio and yard access, this home is perfect for families and entertainers alike. The backyard oasis also offers an outdoor TV hookup, making it the ultimate spot for game nights or movie marathons under the stars. Plus, with a 2-car garage, there’s plenty of room for vehicles and storage. Don’t miss your chance to own this beautifully updated bungalow—schedule your showing today! (id:59911)
Real Broker Ontario Ltd.
31 Driftwood Place
Kitchener, Ontario
Tucked away on a quiet, child-friendly cul-de-sac in the heart of Forest Heights, this lovingly maintained home is the perfect place to put down roots. With 3 bright bedrooms and 1.5 baths, this move-in-ready charmer has all the space a growing family needs. The main floor invites you in with a beautifully updated kitchen – perfect for weeknight dinners and holiday baking – along with a cozy formal dining area for family gatherings. The comfortable living room opens onto a large, fully fenced yard, a safe haven for kids and pets to play freely, or for hosting weekend barbecues. Upstairs, you’ll find three generous bedrooms, each with plenty of natural light, and an updated 4-piece bathroom that makes busy mornings a little easier. The finished basement provides a versatile space for a playroom, family movie nights, or a home office, with lots of storage for all your gear. The 21-foot deep garage is ideal for extra storage or a handy workshop space, while the quiet, friendly neighborhood is within walking distance of excellent schools and beautiful parks – perfect for family strolls or bike rides. With a new roof in 2024 and convenient access to nearby amenities and the expressway, this home blends comfort, practicality, and a sense of community – a place where memories are made. (id:59911)
Royal LePage Wolle Realty
46 Wellington Road 19
Belwood, Ontario
An original Belwood lake double brick 1880 beauty. The four bedroom, two full bath, double kitchen all located on a massive 1/4 acre lot has come to market. Home has been split into two units complete with separate entrances and meters featuring a freshly renovated front unit complete with two big bedrooms and a gorgeous three piece bath. Rear unit has been used as a workshop but easily put back to either a separate leasing unit or bring it all together to make a really nice sized home in a great small town. Set up the BBQ and enjoy after a day at the lake on your party size deck overlooking the fully fenced nice big back yard. Plenty of room to build that perfect shop for all those toys or the boat with the lake just steps away. (id:59911)
RE/MAX Real Estate Centre Inc.
8 Loganville Lane
New Hamburg, Ontario
Welcome to 8 Loganville Lane—an impeccable, almost new Grand Model, nestled on a premium lot backing onto green space. Built in 2019, this popular 2-bedroom + den bungalow offers elegant design and exceptional craftsmanship. The main floor boasts 12-ft ceilings, hardwood flooring, gas fireplace, custom blinds on remote, and a striking coffered ceiling. The upgraded kitchen is a chef’s dream with quartz countertops, stainless steel appliances, wine fridge, under-cabinet lighting, and peninsula seating. The primary suite overlooks the greenery and features a walk-in closet and luxurious ensuite with a low-barrier shower and stone double vanity. The front bedroom charms with a window seat and cathedral ceilings. A builder finished basement offers incredible flexibility with a full kitchen, 4-pc bath, large windows, and two additional rooms ideal for a gym, office, or guests accommodations. Outdoors, enjoy a composite deck, glass railings, gas line for bbq and fire table, irrigation system, and heated double car garage. Direct access to trails, a courtyard, and a tranquil trellis-lined setting complete this rare offering. Energy Star rated with 200-amp service, EV rough-in, and central vac rough-in. Stonecroft’s 18,000 sq. ft. rec center offers an indoor pool, fitness room, games/media rooms, library, party room, billiards, tennis courts, and 5 km of walking trails. Come live the lifestyle at Stonecroft! (id:59911)
Peak Realty Ltd.
47 Belleview Avenue
Kitchener, Ontario
Welcome to 47 Belleview Avenue, a charming bungalow full of character and nestled in the desirable Rosemount Kitchener neighbourhood in Kitchener! This lovely home offers 3 bedrooms, 2-bathrooms and a large 85’ x 140’ lot. The spacious living room offers traditional wood floors and plenty of natural night from the two large windows. The kitchen and separate dinette area offers a space to cook meals and entertain family and friends. The basement offers a large recreational, where you can cozy up to read your favorite book, or host your next family gathering. Rounding out the basement is a second bathroom, a laundry space and plenty of storage space. The basement can also be accessed from a rear door. Outdoors, you will find a fully fenced, spacious backyard, meticulously maintained gardens and mature trees, a detached garage, large shed, and plenty of parking space. This home is conveniently located minutes away from the expressway; schools; amenities; shopping mall; restaurants; conservation area; parks; Kitchener Memorial Auditorium; and public transit. If you’re looking for a home with character, land and an abundance of potential, don’t miss this incredible opportunity to make 47 Belleview Avenue your home! (id:59911)
Royal LePage Wolle Realty
135 Georgian Place
Kitchener, Ontario
Welcome to 135 Georgian Place in Kitchener. This beautiful family backsplit home features 3 bedrooms, 2 full bathrooms, spacious living spaces on a beautiful lot all on a private cul-de-sac. The main level features a bright spacious kitchen with extra light from the skylight, plenty of cabinet and countertop space, stainless steel appliances and tiled backsplash. The spacious living and dining rooms are also located on the main level and are the perfect entertaining space featuring stunning hardwood flooring and quick access to the private side yard deck. The lower-level family room is the perfect relaxing space for your family with a large cozy family room and a dry bar area. The stunning recently renovated bathroom is also located on this floor, alongside the laundry room. The finished basement provides plenty of storage and a large area that can be used as a home gym, games room or kids’ playroom. Not to mention the cold cellar and access to the garage through the utility room. The upper-level features 3 spacious bedrooms with plenty of closet space and a 4-piece bathroom. The entire property is beautifully landscaped and features a large private deck with plenty of space for outdoor dining and outdoor sitting area. The deck area is also equipped with a gas BBQ line. The home has been well maintained and cared for. Recent updates include bedroom & basement windows 2009, new eaves less than 10 yrs old, new deck & railing 2016, upgraded downstairs bathroom 2016, new skylight 2018, water softener 2018, new furnace, central air, heat pump & Ecobee smart thermostat 2022, recently painted bedrooms and rec. room. This property is a must see. Located in the Grand River neighborhood, this location is close to schools, parks, shopping, just minutes from Chicopee ski hill and short drive to nearby golf courses. Make this your home and it will provide your family with everything it needs for years to come!! (id:59911)
RE/MAX Solid Gold Realty (Ii) Ltd.
815 Sobeski Avenue
Woodstock, Ontario
Welcome to 815 Sobeski Avenue, Woodstock, Stunning Brick Home in the Heart of Havelock Corners. Discover this exceptional fully brick, corner-lot residence in the highly desirable Havelock Corners community of Woodstock. Built by the Kingsmen Group, this home offers over 2,600 sq ft of thoughtfully designed, contemporary living space, ideal for families of all sizes – including multi-generational households. The main level features an open-concept layout with a spacious living and dining area, ideal for everyday living and entertaining. The chef-inspired kitchen is the heart of the home, boasting an oversized quartz island, modern cabinetry, and premium finishes – perfect for hosting gatherings or enjoying family meals. Upstairs, you’ll find four generously sized bedrooms and three well-appointed bathrooms, including a luxurious primary suite with a walk-in closet and private ensuite. A versatile second-floor family room with a walk-out balcony provides additional space to relax, work, or entertain. Enjoy the added convenience of second-floor laundry. Bonus Feature: The home includes a separate entrance to the basement through the garage, offering excellent future potential for an in-law suite or rental unit (subject to municipal approvals and zoning requirements). Step outside to the deck and backyard, where you can create your own outdoor oasis. This corner lot provides additional privacy and space for outdoor enjoyment. Minutes to Highway 401 and Highway 403 – ideal for commuters. Close to Kingsmen Square and major retail amenities. Walking distance to the scenic Pittock Conservation Area and Thames River trails – perfect for outdoor enthusiasts. Near places of worship, including the Gurudwara Sahib Sikh Temple. Located in a growing, family-friendly community with parks, schools, and green spaces nearby. This home is the perfect blend of modern design, quality craftsmanship, and community living. Don’t miss your opportunity to call this beautiful house your home. (id:59911)
Homelife Miracle Realty Mississauga
20 Alice Street
Brant, Ontario
Welcome to 20 Alice Street Where Century Charm Meets Modern Comfort!This beautifully restored century home offers over 1,700 sq. ft. of finished living space and is full of character and thoughtful updates. From the moment you arrive, you'll appreciate the charm of the classic front porch perfect for morning coffee or unwinding at the end of the day.Step inside to discover interior finishes that look like they are straight out of a magazine. The spacious living room flows seamlessly into a separate dining area, ideal for hosting family and friends. The updated kitchen features quartz countertops, custom cabinetry, and a built-in bench that adds both style and functionality.With two staircases leading to the upper level, you will find four generously sized bedrooms and a 4-piece bath. The partially finished basement offers a cozy retreat for teens or tweens to relax and hang out.Outside, the backyard is a true escape! With two driveways and a detached garage, there is plenty of parking and storage. Whether you are cooking smores around the firepit, tending to your vegetable garden, or simply enjoying the peaceful setting, this outdoor space is sure to impress. A shed provides extra storage for all your tools and toys. Lovingly decorated and restored from top to bottom, this home is the perfect blend of old-world charm and modern conveniences. Don't miss your chance to see this home, schedule your private viewing today! (id:59911)
Real Broker Ontario Ltd.
2946 Singleton Common
Burlington, Ontario
Welcome to this stunning freehold raised bungalow, perfectly situated on a peaceful lot backing onto serene green space. Boasting approximately 2,215 square feet of beautifully finished living space, this 2-bedroom, 3-bathroom home combines elegance, comfort, and functionality. The open-concept main level features hardwood flooring, soaring 9-foot ceilings, and an abundance of natural light throughout. The modern white kitchen is a chefs delight, complete with stainless steel appliances, granite countertops, and a spacious pantry. Entertain with ease in the generous living and dining areas, which flow seamlessly to a private backyard oasis. The primary suite offers a tranquil escape, highlighted by a luxurious 5-piece ensuite and a walk-in closet. A second bedroom, full 3-piece bath, and convenient main-floor laundry complete the main level. The bright walk-out lower level is ideal for relaxation or entertaining, featuring large windows, a cozy family room with gas fireplace, a 4-piece bathroom, a versatile den, and plenty of storage space. Outside, enjoy a single-car garage with excellent storage, a stamped concrete driveway, and a beautifully landscaped backyard with a large wood deck, aggregate concrete patio, and low-maintenance perennial gardens. Located in the highly sought-after Millcroft community, this home is close to all amenities while offering a quiet, nature-filled setting. Recent updates include a new furnace and air conditioner (2022), as well as updated shingles (2019). (id:59911)
RE/MAX Aboutowne Realty Corp.
46 E Cork Street E Unit# 1
Guelph, Ontario
An exceptional opportunity to lease a fully equipped Convenience store in the heart of Downtown Guelph. This high-visibility retail space is located in a busy commercial area with steady foot traffic, surrounded by residential communities, offices, and other local businesses. Fully outfitted with lotto max , cigarettes and ice cream .Dedicated Beer and Wine section with specialized flooring and infrastructure. Ideal for grocery products ,fresh produce, and Middle Eastern specialty products. Excellent walk-in traffic and loyal community base. A rare chance to lease in a proven, high-demand location. 5 Freezers for drinks and desserts . Long Lease Available .Good sales with projection to get more Whether you're expanding an existing business or launching a new concept, this turnkey opportunity is ready for your vision. Easy to show book your viewing today! (id:59911)
Royal LePage Flower City Realty
423 Dolman Street
Breslau, Ontario
Welcome To 423 Dolman Street A Beautifully Maintained 4-Bedroom, 2.5-Bathroom Home That Offers The Perfect Blend Of Comfort, Style, And Functionality. Situated In A Sought-After, Family-Friendly Neighborhood, This Spacious Home Features An Open-Concept Main Floor With A Bright And Airy Layout, Ideal For Both Daily Living And Entertaining. The Modern Kitchen Is Equipped With Stainless Steel Appliances, Granite Countertops, And A Large Island That Flows Seamlessly Into The Living And Dining Areas. Upstairs, You'll Find Four Generously Sized Bedrooms, Including A Primary Suite With A Walk-In Closet And Private Ensuite. The Backyard Provides A Great Space For Outdoor Enjoyment. Close To Schools, Parks, Shopping, And Easy Highway Access This Move-In Ready Home Is A Must-See! Brokerage Remarks (id:59911)
RE/MAX Real Estate Centre
335 Bricker Street
Saugeen Shores, Ontario
This showstopper 4-bedroom, 2-bathroom home is the total package fully updated, move-in ready, and absolutely loaded with extras! Offering over 1,600 sq.ft. of beautifully upgraded living space, including a 400 sq.ft. addition (2020) built on an ICF foundation, this home is perfect for families, hobbyists, and anyone who loves stylish, functional living. The spacious primary suite is a dream with a walk-in closet, private 3-piece ensuite, separate entrance, and mudroom ideal for multigenerational living, a home-based business, or potential rental suite. Youll love the peace of mind and modern comfort thanks to a new roof, siding, soffits, and fascia (2020), a Lennox furnace (2018), ductless A/C with 2 mini splits, a high-efficiency electric heat pump, gas fireplace, and in-floor radiant heating in both the addition and the shop. Speaking of the shop prepare to be wowed! This incredible 18'x32' heated and insulated detached shop features a massive 10'x12' overhead door, a loft, dedicated office space, and a bonus room ready to be converted into an accessory apartment or studio.Outside, the fully fenced yard is ready for fun with a large deck (2020), garden shed with power, gas BBQ hookup, and room for a pool, outdoor rink, or your dream backyard escape. The L-shaped addition provides built-in wind protection, making year-round outdoor entertaining a breeze.Located just steps from the scenic rail trail and Lamont Sports Park, this R2-zoned gem offers incredible versatility, whether you're looking for a forever home, income potential, or space to grow. Homes like this dont come along oftendont miss your chance! (id:59911)
Wilfred Mcintee & Co Limited
31 Sinclair Street
Guelph, Ontario
Welcome to 31 Sinclair Street, a beautifully maintained family home in one of Guelph's most sought-after neighborhoods! This charming 3-bedroom, 3-bathroom property boasts a bright and spacious layout, perfect for growing families or first-time buyers. The open-concept main floor features a modern kitchen, a cozy living room with ample natural light, and walk-out access to a fully fenced backyard — ideal for entertaining or relaxing. Upstairs, you'll find a generous primary suite with a walk-in closet, along with two additional bedrooms and a full bathroom. A versatile loft area adds extra living space — perfect for a home office, reading nook, or playroom. The finished basement offers a comfortable rec room, providing even more room for family fun, a home gym, or movie nights. Located minutes from top-rated schools, parks, shopping, theatres, and transit, this move-in-ready home combines comfort, convenience, and community. Don’t miss your chance to make this wonderful property yours! Furnace 2019, AC 2018, Roof 2018, Water Heater Tank 2024 (id:59911)
RE/MAX Real Estate Centre
9 Valanna Court
Hamilton, Ontario
Well-Maintained 4-Level Backsplit in Prime West Mountain Court Location! Lovingly cared for by the original owners for over 40 years, this solid brick 4-level backsplit is located in a desirable, family-friendly West Mountain neighborhood on the border of Ancaster. Offering 1,723 sqft of finished living space plus an unfinished basement with endless potential, this home provides comfort and functionality. The main level features a bright and spacious living room, dining area, and eat-in kitchen with convenient walkout to the side deck—perfect for entertaining and bbq. The upper level offers three generously sized bedrooms and a full 4-piece bathroom. The lower level includes a walkout to the backyard, making it ideal for multi-generational living, an in-law suite, income potential, or simply additional living space. It boasts a huge rec room with a fireplace, a 4th bedroom or den, and a 3-piece bath. The basement level awaits your finishing touches and includes a laundry area, cold cellar, bonus room, and a large crawl space for all your storage needs. Situated on a 46 x 100 ft lot with a fully fenced yard, side deck, and double driveway. Excellent location close to schools, parks, shopping, restaurants, trails, transit, and quick highway access—this is a fantastic opportunity to make a move in one of Hamilton’s most sought-after communities. (id:59911)
RE/MAX Escarpment Golfi Realty Inc.
2081 Fairview Street Unit# 1902
Burlington, Ontario
Discover the urban lifestyle at the Paradigm! This building is a commuter’s paradise, conveniently located just minutes from the QEW, 403, and within walking distance of the GO train. It offers easy access to shopping, dining, and all the trendy amenities downtown Burlington has to offer. This unique building boasts amenities tailored to your preferences, whether you enjoy working out, swimming, or simply relaxing on the rooftop terrace. It also features a party room for hosting gatherings for family or friends, movie room, basketball court, fitness area, games room, guest suites and a pet washing station. This spacious one-bedroom, one-bathroom luxury suite boasts nine-foot ceilings, an open concept living area, a modern kitchen equipped with quartz countertops, a cooktop, a built-in oven, a stainless steel refrigerator and dishwasher. Don’t miss this exceptional opportunity to own income the Paradigm towers! (id:59911)
RE/MAX Escarpment Realty Inc.
362 John Street S Unit# 4
Hamilton, Ontario
Live the Urban Lifestyle You’ve Been Dreaming Of – Affordable, Stylish & Maintenance-Free in Corktown! Welcome to this bright and beautifully maintained suite in a charming low-rise building, located in the heart of Hamilton’s sought-after Corktown community – one of the city’s most vibrant and walkable neighbourhoods. Ideal for young professionals, singles, and couples, this spacious 1-bedroom condo (with potential for a 2nd bedroom or home office) offers the perfect blend of affordability, convenience, and style. Step into 826 sq. ft. of living with large windows that flood the space with natural light. The updated kitchen features stainless steel appliances, ample cabinet space, and generous counter space. The full-size dining room can easily be transformed into a second bedroom, home office, or personal gym/yoga studio – flexible living at its best. Enjoy a low-maintenance lifestyle with in-suite laundry, an updated 4-piece bath, and a move-in ready interior that’s perfect for busy lives. The oversized living room and spacious bedroom with double closets add comfort and functionality. Steps away from the GO Station, St. Joe’s Hospital (ideal for healthcare workers), scenic trails, parks, cafes, restaurants, and Hamilton’s top entertainment spots. Whether you're working downtown or commuting to the GTA, this location checks all the boxes. Why rent when you can own in one of Hamilton’s hottest neighbourhoods? Embrace urban living in a stylish, affordable condo that lets you focus on what matters – life, not chores. (id:59911)
RE/MAX Escarpment Realty Inc.
516 Concession 7 Road E
Hamilton, Ontario
Welcome to 516 Concession 7 East, where country charm meets modern comfort on 66 breathtaking acres in East Flamborough. This delightful 2-storey farmhouse offers a unique blend of history and functionality, perfect for those who cherish both tranquility and adventure. With approximately 35 acres of farmable land and nearly 9 acres of Conservation Land with trails, explore the beauty and potential this property provides. Equestrians will appreciate the spacious bank barn with 3 English stalls, a tack room, along with 5 paddocks, and a sand ring. The oversized Quonset with wood stove offers a practical haven for hobbyists and ample storage for your equipment and toys. Step inside the mid-1800s farmhouse to find sunlit oversized windows, a welcoming living room, and a farmhouse-style eat-in kitchen that invites gatherings. The main floor features a cozy family room with French doors leading to the fenced yard, as well as a 2-piece bathroom, convenient mudroom and laundry area with access to the double car garage. Upstairs, two generous bedrooms and a lovely 5-piece bathroom await. Enjoy the stunning perennial gardens and find your perfect spot to savor breathtaking sunsets. All within 10 minutes from Waterdown, there are amenities, parks, schools and highway access. Easy access to Burlington GO Transit and even more amenities and conveniences. Embrace the warmth of community and the promise of new beginnings at this idyllic countryside haven! (id:59911)
Royal LePage Burloak Real Estate Services
58 Helmsdale Avenue
Vaughan, Ontario
Beautiful 4-Bedroom Detached Home On A Premium Ravine Lot In Desirable Maple! This Property, Lovingly Maintained By The Original Owner, Offers A Finished Basement With A Separate Entrance, Ideal For Multi-Family Living Or Rental Options. The Grand Foyer With A Chandelier Opens Up To A Spacious Living Room With Soaring Ceilings. Hardwood Flooring Extends Throughout The Main And Second Floors. Gourmet Kitchen Features Stainless Steel Appliances, Granite Countertop, And Stylish Backsplash. The Bright Breakfast Area Opens To A Private, Sunny Backyard Surrounded By Trees, Perfect For Relaxing Or Entertaining. Upstairs All Bedrooms Newly Painted. The Primary Bedroom Includes Large Windows, Double Closets, A 5-Piece Ensuite, And A Private Balcony. Additional Three Bedrooms Are Generously Sized And Bright. Finished Basement Includes A Bedroom, 4-Piece Bath, A Kitchen, a Cooler Room And A Spacious Recreation Room For Family Gatherings. The Property Offers Ample Parking With A Double Garage, Three Driveway Spots At The Front, An Additional Garage, And Five Parking Spaces At The Back, Ideal For RV Or Trailer Storage. Interlock On Driveway And Backyard. Just A 5-Minute Drive To Maple GO Station And Highway 400, And Close To Schools, Hospitals, Parks, And Essential Amenities. **EXTRAS** Ss Appliances: Fridge, Stove, Dishwasher, All Existing Electrical Light Fixtures & Window Coverings. Washer/Dryer. Garage Door Openers + Remotes. (id:59911)
Smart Sold Realty
516 Concession 7 Road E
Hamilton, Ontario
Welcome to 516 Concession 7 East, where country charm meets modern comfort on 66 breathtaking acres in East Flamborough. This delightful 2-storey farmhouse offers a unique blend of history and functionality, perfect for those who cherish both tranquility and adventure. With approximately 35 acres of farmable land and nearly 9 acres of Conservation Land with trails, explore the beauty and potential this property provides. Equestrians will appreciate the spacious bank barn with 3 English stalls, a tack room, along with 5 paddocks, and a sand ring. The oversized Quonset with wood stove offers a practical haven for hobbyists and ample storage for your equipment and toys. Step inside the mid-1800s farmhouse to find sunlit oversized windows, a welcoming living room, and a farmhouse-style eat-in kitchen that invites gatherings. The main floor features a cozy family room with French doors leading to the fenced yard, as well as a 2-piece bathroom, convenient mudroom and laundry area with access to the double car garage. Upstairs, two generous bedrooms and a lovely 5-piece bathroom await. Enjoy the stunning perennial gardens and find your perfect spot to savor breathtaking sunsets. All within 10 minutes from Waterdown, there are amenities, parks, schools and highway access. Easy access to Burlington GO Transit and even more amenities and conveniences. Embrace the warmth of community and the promise of new beginnings at this idyllic countryside haven! (id:59911)
Royal LePage Burloak Real Estate Services
115 Main Street W
Grimsby, Ontario
EXCEPTIONAL RENTAL OPPORTUNITY! PRIVATE FRONT ENTRY WELCOMES YOU INTO THIS MODERN 2-BEDROOM, MAIN FLOOR UNIT LOADED WITH CHARACTER & CHARM! LOCATED IN THE HEART OF GRIMSBY & STEPS TO ALL AMENITIES. BEAUTIFULLY RENOVATED & BETTER THAN NEW! THIS BRIGHT OPEN PLAN WILL HAVE YOU HOOKED AT THE GO!! FEATURES HIGH CEILINGS, PLENTY OF NATURAL LIGHT & GORGEOUS KITCHEN WITH QUARTZ COUNTERTOPS, 4 NEW APPLIANCES, HARDWD, ACCESS TO PRIVATE DECK OVERLOOKING LOVELY REAR YARD & GRIMSBY LIONS COMMUNITY POOL PARK. INCLUDES 2 CONVENIENT PARKING SPOTS IN FRONT, LAUNDRY FACILITIES ON SITE IN LOWER LEVEL & A DESIGNATED PRIVATE STORAGE AREA INCLUDED IN THE LEASE! SECONDS TO CONVENIENT QEW HWY ACCESS, GO & ALL AMENITIES; COFFEE SHOPS, GROCERIES, RESTAURANTS, WINERIES, WALKING TRAILS, MARINAS & WATERFRONT. MINUTES TO REDHILL/403/407 & GO STN) WATER & GAS INCLUDED IN MONTHLY RENT. TENANT PAYS HYDRO, INTERNET, CABLE & INSURANCE (INCL;CONTENT & LIABILITY). YOU’LL LOVE THE HEAT PUMP RECENTLY INSTALLED FOR COOL & COMFORTABLE SUMMER NITES. YOU’LL LOVE LIVING AMONGST THE BEST OF THE NIAGARA REGION! (id:59911)
Royal LePage State Realty
38 Country Club Drive
Hamilton, Ontario
Welcome to 38 Country Club Drive, a beautifully maintained home in a serene Hamilton setting. This immaculate property offers a rare combination of privacy and convenience, with a stunning backyard that backs onto a lush forest, creating a peaceful retreat right outside your door. The expansive, fully fenced yard provides ample space for outdoor activities, while the covered patio offers the perfect spot to relax and enjoy the natural surroundings. A separate shed adds extra storage or workspace, enhancing the functionality of the outdoor space. Inside, the home is fresh and inviting with newly painted walls and an airy kitchen that makes meal prep a joy. The main level features a spacious layout, offering the flexibility of a large living area or dining room, perfect for entertaining or everyday family life. Upstairs, you’ll find three well-sized bedrooms and a full bath, each designed for comfort and relaxation. The lower level is a bright and open space that can serve as a cozy living area or recreation room, with the added bonus of an office nook for those working from home. An unfinished basement awaits your personal vision, offering limitless possibilities for storage, a home gym, or additional living space. With its prime location, thoughtfully designed interior, and breathtaking outdoor setting, this home is a rare gem that perfectly balances nature and modern living. Don’t miss your chance to make 38 Country Club Drive your own private oasis. (id:59911)
Exp Realty
4 Black Friars Road
St. Catharines, Ontario
Tastefully appointed 4 level side-split w/attached heated garage - located in an established, preferred St. Catharine's neighborhood surrounded by similar maintained properties. Offers close proximity to schools, churches, arena/rec centers, shopping, eateries, golf courses & mins to Lake Ontario’s Spring Garden Park, Welland Canal Lock 1, Port Weller’s popular amenities, Niagara’s famous wineries plus easy access to QEW. Meticulously maintained property reflects immense pride of lengthy ownership as evidenced by the dwelling's immaculate interior & park-like grounds highlighted w/resort style, “Better Homes & Gardens” back yard boasting 224sf rear deck complete w/12x14 rustic wood gazebo, 24ft on-ground pool-2024 incs solar assisted heater, 10x10 multi-purpose building ftrs concrete floor & hydro, 9x9 garden shed & “world-class” water feature - naturally secluded w/mature rear cedar hedge row, lush foliage & spectacular perennial gardens - the perfect place to entertain or simply to kick-back & relax. Situated on area’s largest lot (63.50x174.93), this impressive, family-friendly home introduces 1,631sf of freshly painted, redecorated living space incs main level foyer leading to gorgeous, updated kitchen-2013 sporting cherry cabinetry, granite countertops, tile back-splash & hi-end SS appliances, adjacent dining room w/garden door deck walk-out - segues to spacious, comfortable living room augmented w/stylish feature wall fireplace. Few shorts steps access spacious 3 bedroom upper level incs modern 4pc bath & roomy hallway - complimented w/hardwood flooring. Impressive family room provides the mid-grade level’s crowning jewel ftrs rough-in bar plumbing - continues to large 4th bedroom, convenient 3pc bath & rear yard walk-out. Partially finished lowest level houses laundry station, utility room, cold room & 2nd family/games room. Extras - efficient heat pump system-2024, roof-2007, windows-2015 n/g furnace-2015, AC-2013, paved double drive & more. Unpack & Enjoy! (id:59911)
RE/MAX Escarpment Realty Inc.
281 Big Creek Road
Caledonia, Ontario
Discover an authentic “Rural Paradise” here at 281 Big Creek Rd centrally located btwn Hamilton, Ancaster, Caledonia, Brantford, 403 near Grand River. Incs breathtaking 73.30 ac multi-purpose farm property exploding w/natural beauty incs 60 ac of arable/workable land separated by meandering creek surrounded by 10 ac mature forest. Enjoys 477.40ft of paved road frontage ftrs 2 driveway entrances leading to magical setting where meticulously renovated 1.5 storey century home is proudly positioned enhanced w/quaint covered front porch & manicured rear yard boasting 420sf entertainment deck leading to on-ground pool adorned w/spectacular perennial gardens. Situated an attractive distance from the residence is 72x40 metal clad Dream shop (2012) ftrs concrete floor, 12ft ceiling, 100 amp hydro & equipment sized doors, rustic 32x48 board & baton clad livestock barn (1993) w/4 box stalls, water, hydro & hay loft + garden shed. After a day of outdoor fun & frolicking - it's time to retreat inside & embrace this country Estate's warm, inviting ambience - starting at family gathering place “The Kitchen” - highlighting 1995 addition - sporting oak cabinetry, granite countertops, tile backsplash, contrast island, dinette ftrs patio door deck WO, convenient laundry station tucked behind closet-style doors & 2pc bath. Continues w/formal dining room, comfortable living room accented w/beamed ceilings - similar ceilings highlight family room showcasing air tight wood stove - completed w/front & rear foyers. Spacious upper level hallway accesses elegant primary bedroom, 2 bedrooms & modern 4pc bath. Gleaming hardwood flooring, ceramic tile flooring, plush carpeting & wood wainscoting compliment 2,257sf of pristine living space. Partial basement houses mechanicals providing dry storage. Extras - appliances, roof’08, windows/doors’09, p/g furnace/AC’15, 6000g cistern, 1 tractor, misc. farm equipment & veggie garden. Impossible to Replicate! FLAWLESS (id:59911)
RE/MAX Escarpment Realty Inc.
281 Big Creek Road
Caledonia, Ontario
Discover an authentic “Rural Paradise” here at 281 Big Creek Rd centrally located btwn Hamilton, Ancaster, Caledonia, Brantford, 403 near Grand River. Incs breathtaking 73.30 ac multi-purpose farm property exploding w/natural beauty incs 60 ac of arable/workable land separated by meandering creek surrounded by 10 ac mature forest. Enjoys 477.40ft of paved road frontage ftrs 2 driveway entrances leading to magical setting where meticulously renovated 1.5 storey century home is proudly positioned enhanced w/quaint covered front porch & manicured rear yard boasting 420sf entertainment deck leading to on-ground pool adorned w/spectacular perennial gardens. Situated an attractive distance from the residence is 72x40 metal clad Dream shop (2012) ftrs concrete floor, 12ft ceiling, 100 amp hydro & equipment sized doors, rustic 32x48 board & baton clad livestock barn (1993) w/4 box stalls, water, hydro & hay loft + garden shed. After a day of outdoor fun & frolicking - it's time to retreat inside & embrace this country Estate's warm, inviting ambience - starting at family gathering place “The Kitchen” - highlighting 1995 addition - sporting oak cabinetry, granite countertops, tile backsplash, contrast island, dinette ftrs patio door deck WO, convenient laundry station tucked behind closet-style doors & 2pc bath. Continues w/formal dining room, comfortable living room accented w/beamed ceilings - similar ceilings highlight family room showcasing air tight wood stove - completed w/front & rear foyers. Spacious upper level hallway accesses elegant primary bedroom, 2 bedrooms & modern 4pc bath. Gleaming hardwood flooring, ceramic tile flooring, plush carpeting & wood wainscoting compliment 2,257sf of pristine living space. Partial basement houses mechanicals providing dry storage. Extras - appliances, roof’08, windows/doors’09, p/g furnace/AC’15, 6000g cistern, 1 tractor, misc. farm equipment & veggie garden. Impossible to Replicate! FLAWLESS (id:59911)
RE/MAX Escarpment Realty Inc.
1375 Stephenson Drive Unit# 21
Burlington, Ontario
Welcome Home to this stunning 3 bed, 2.5 bath Executive Townhome nestled in the vibrant heart of downtown. This condo complex is the most well run in Burlington with the lowest condo fees you'll find! As you step in you are greeted by a grand foyer w/soaring ceilings & tasteful ceramic flooring. The living room beckons with its luxury flooring, boasting a charming FP that serves as a focal point. This inviting space seamlessly transitions into a cozy dining area, with a substantial bay window that bathes the room in sunlight. Step to the open-concept kitchen featuring crisp white cabinetry & quartz counters, equipped with a suite of appliances, including a gas range. The tasteful tile backsplash & pot lights elevate the aesthetic, while the charming eat-in area, complete with garden doors to yard, invites you to enjoy morning breakfasts. The upper level offers 3 generously proportioned bedrooms, each w/soaring vaulted ceilings. The primary is a retreat featuring a spacious layout with a quaint sitting area, walk-in closet, & an en-suite 3pc bath w/stand-up shower & vanity. The additional 2 bedrooms boast ample natural light & double closets. The upper-level 3pc bath has ceramic tile, a single vanity w/granite countertop & stand-up shower enclosed by sliding glass doors. Step outside to the fully fenced backyard, an ideal setting for entertaining, where you can enjoy the tranquil scenery. Access to garage from the home leads to a single-car garage w/storage shelving & custom epoxy floors. Single car driveway available in the front, complemented by a welcoming porch with overhang. This End Unit boasts an abundance of oversized windows, allowing for scenic views & natural light. Situated within one of the best-managed condominiums in Burlington, this property features very low condo fees, ample visitor parking & is steps from the Burlington Waterfront Trail, Mapleview Mall, restaurants, public transit. (id:59911)
Coldwell Banker-Burnhill Realty
103 Macneil Court
Hagersville, Ontario
This beautiful semi-detached home, built in 2013, is nestled in a quiet cul-de-sac in the charming town of Hagersville, less than a 30 minute drive from the City of Hamilton. Offering 3 spacious bedrooms and 2.5 bathrooms, this well-maintained two-story home features a thoughtfully updated and open-concept design. The main floor boasts a large kitchen with an eat-in area, perfect for family meals and entertaining. The living area flows seamlessly, providing a bright, welcoming space. The primary bedroom offers a private retreat with an ensuite bathroom for added convenience. The oversized, pie-shaped, fenced-in lot ensures plenty of outdoor space, ideal for kids, pets, or outdoor gatherings. Whether you're looking for peace and quiet in a cozy neighbourhood or proximity to city life, this home offers the best of both worlds. (id:59911)
Keller Williams Complete Realty
89 Lynden Road
Lynden, Ontario
Spectacular blend of old-world grace & modern comfort! Meticulously fully renovated century home located in the quaint West Flamborough village of Lynden. This 4-bed, 4-bath gem tastefully combines classic historic charm w contemporary luxury. It features high ceilings throughout-9.5-ft on the main floor, 12-ft in the family room, and 9-ft on the 2nd floor (except office/bedrm), the carpet-free floors incl travertine, porcelain and luxury vinyl plank. Ground level family room equipped w radiant heated floor, auto Smart blinds, surround sound, 82” mounted TV, and aw/o to patio & beyond! Custom kitchen(‘15/16) w heated floor, high cabinets, Quartz, pendant lights & pantry, and a separate dining room w handy Butler bar. The 2nd floor offers 3 spacious bedrooms, access to the front balcony, a luxurious bathroom w claw-foot tub & glass shower w multi-function panel. Laundry room w a flex space, cabinets, folding area & w/o to rear deck. Oak stairs w wrought iron spindles lead to the skylit & spray-foam-insulated 3rd level primary retreat featuring a wet bar, its own balcony, reading nook, W/I closet and a sliding barn door to a7-pce ensuite w skylight, heated floor, water closet, slipper tub, double sink vanity & a double shower! The exterior boasts a 6-car driveway(‘23),concrete walkway & porch(‘21/22), a fully fenced stunning rock landscaped yard(‘23) appointed with a gazebo, gas BBQ hookup, firepit, 3 sheds including a 20'x12' bunkie/workshop, and a 17’ year-round Swim Spa(‘23)! Modern conveniences include city water, natural gas, electrical service panel w 220-amp(‘23), Smart Home Features ie. thermostats, switches, locks & more, BellFibe Network, central A/C(‘23), and C/VAC throughout the home. Other features & updates include stained glass, transom windows, exterior doors, gutter guards(‘23), re-shingled roof(‘21), windows(2018/19), and complete re-plumbing & re-wiring (2016-2024). This home truly combines historic elegance with contemporary amenities. (id:59911)
Keller Williams Edge Realty
89 Lynden Road Road
Lynden, Ontario
*ATTENTION PROFESSIONALS* LIVE-WORK-PLAY!! This fully renovated 3462 sq ft century home in Lynden, ON offers the best of both worlds: Residential charm with Medical zoning S1 exemption 63 –Perfect for a small clinic, wellness practice, or private medical office. Ideal for home-based business with a separate side entrance and lots of parking. Featuring: • 4 beds, 4 baths, and 3 levels of fully finished space • Soaring ceilings (up to 12ft), radiant heated floors, custom kitchen, and luxury finishes throughout • Smart home features, high-speed BellFibe, surround sound, and modern mechanicals • Professionally landscaped yard with a year-round Swim Spa, fire-pit, and a 20’x12’ bunkie/workshop This property truly blends historic character with modern convenience, offering tremendous flexibility for the right buyer. (id:59911)
Keller Williams Edge Realty
