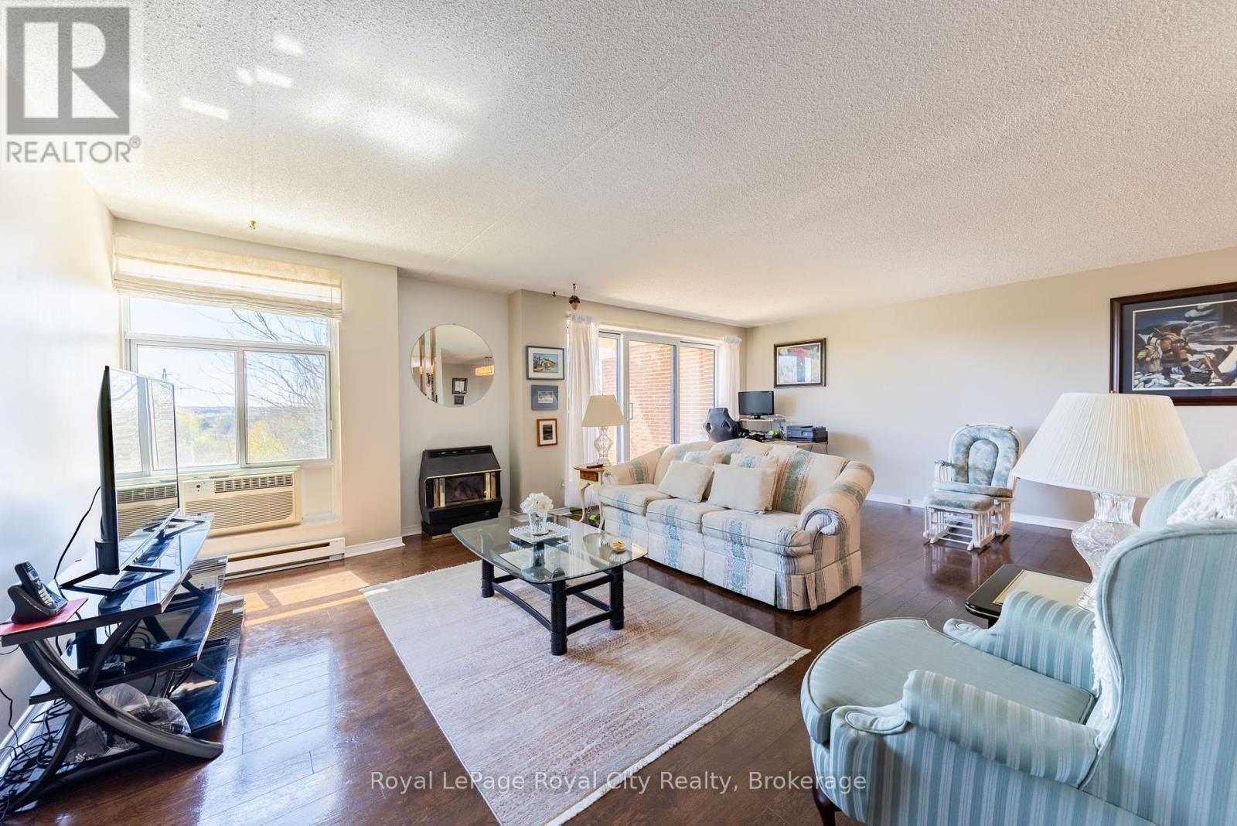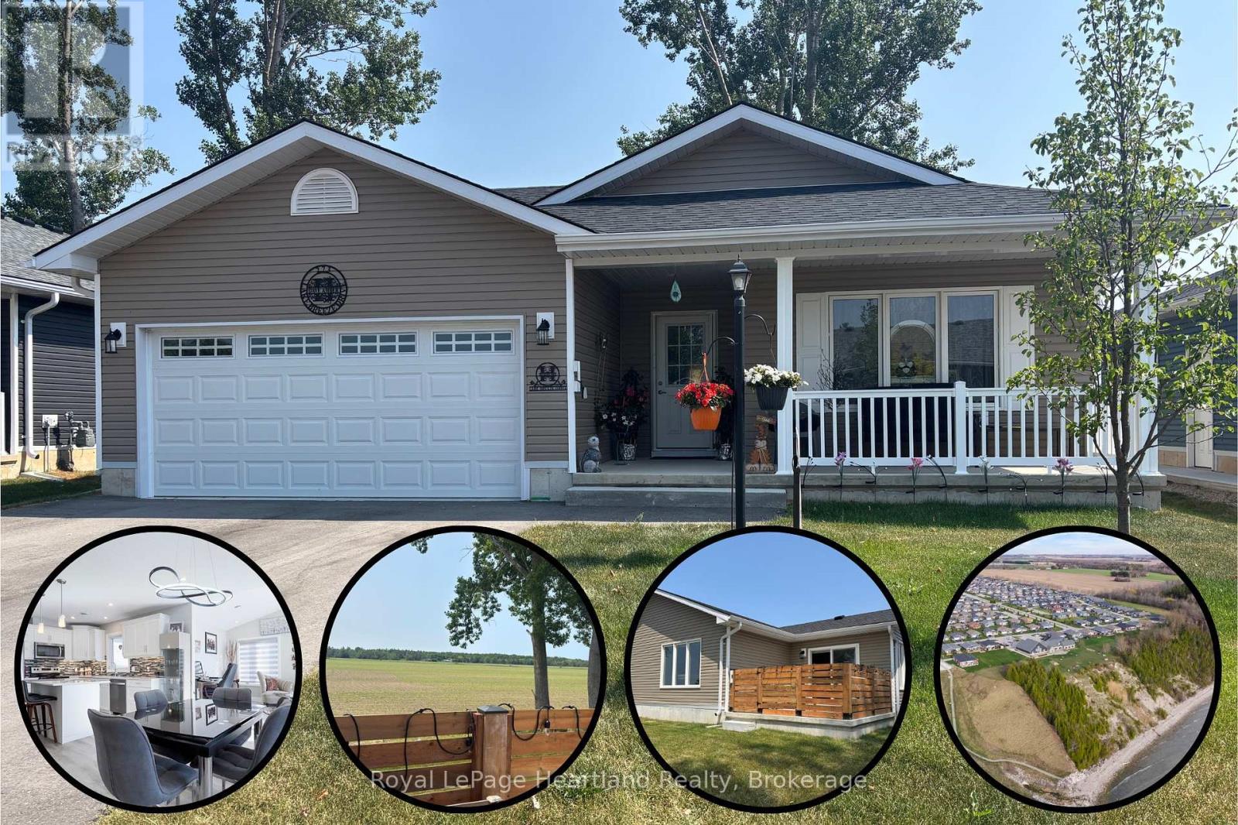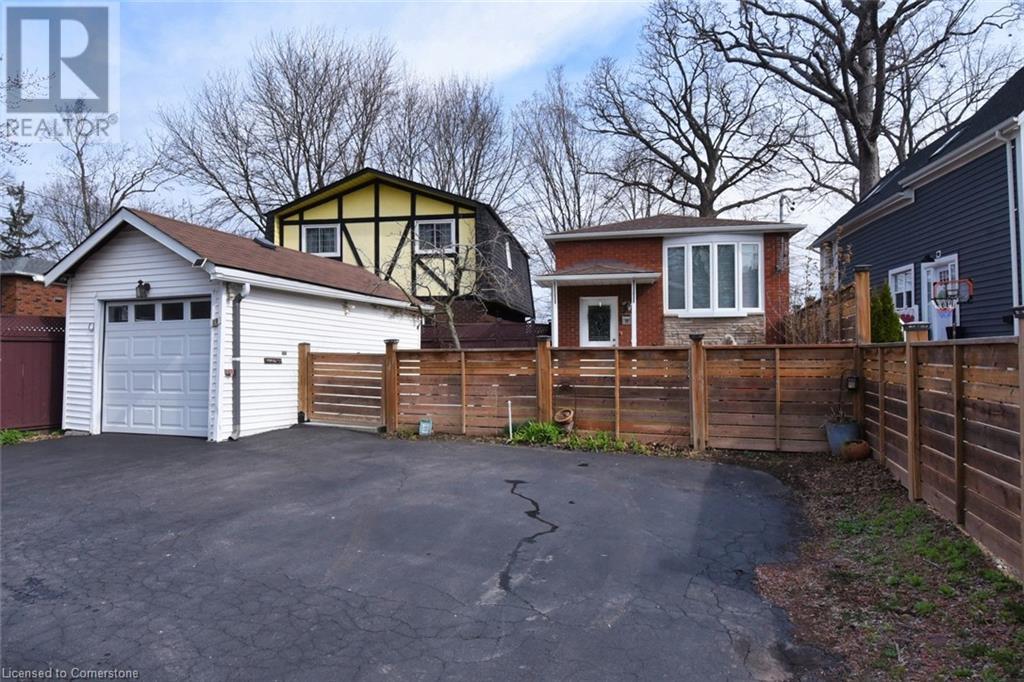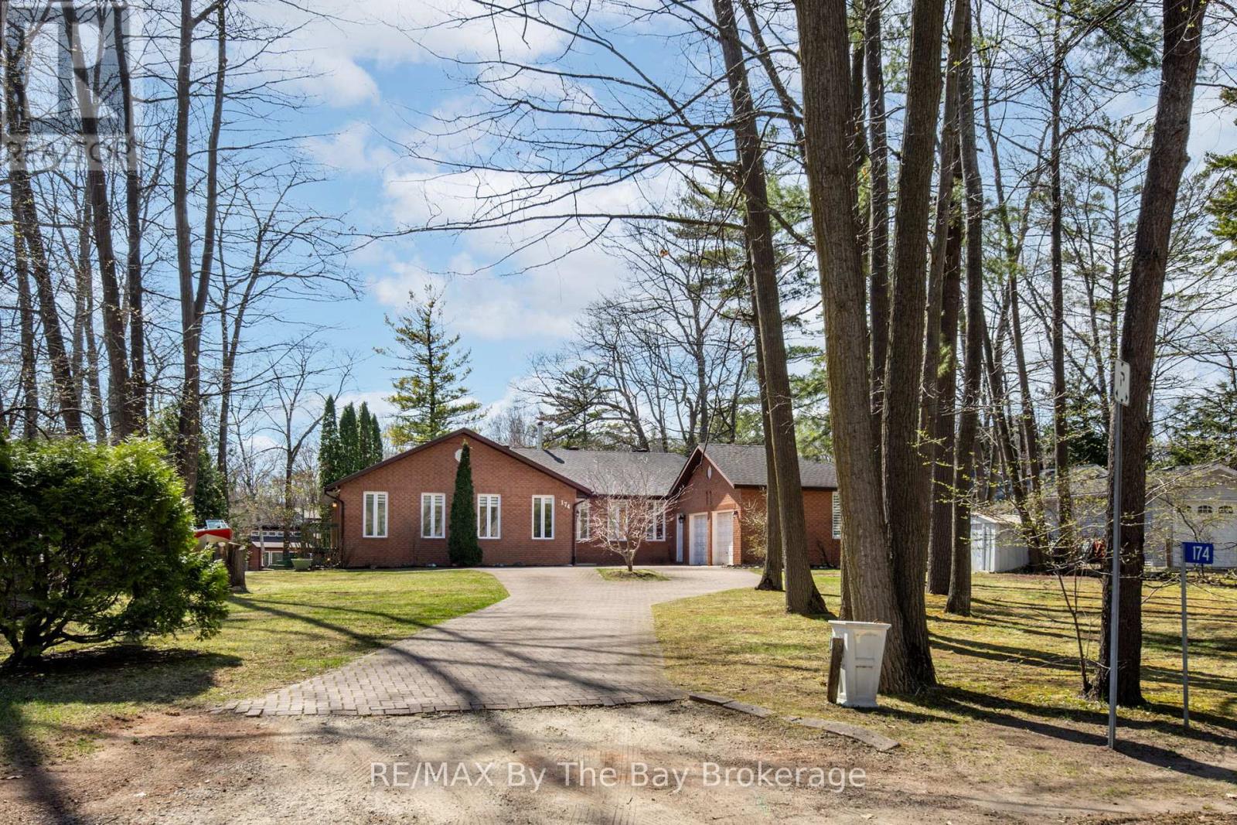601 - 8 Christopher Court
Guelph, Ontario
Bright and spacious south end unit in one of the best built condo buildings in Guelph. This updated unit shows very well with classy wood flooring, new counters, beautiful new main bath plus an ensuite and walkin closet. With south facing views the living areas are filled with natural light. There is insuite laundry, plenty of closet/storage space and a large covered balcony for those summer evenings filled with fresh air. Close to trails, Stone Road Mall and easy access to the 401. Plenty of amenities including a storage locker, fitness room and This well priced condominium is available for a quick closing. (id:59911)
Royal LePage Royal City Realty
734591 West Back Line
Grey Highlands, Ontario
Located on a tranquil 2.61-acre property just 10 minutes from Markdale, this custom-built bungalow is move-in ready and perfectly combines modern convenience, stylish design, and country charm. A treed boundary provides privacy in the yard, while a patterned concrete walkway leads to the entrance of the home. The open-concept layout features vaulted ceilings, hardwood floors, and a cozy gas fireplace in the living area. The kitchen is equipped with an oversized island, high-quality cabinetry, and premium fixtures, making it ideal for both everyday living and entertaining.The home includes four spacious bedrooms, two of which have walk-in closets, and three well-appointed bathrooms, ensuring ample space for family and guests. The impressive outdoor space boasts a large back deck with an Arctic Spas Klondike Spa, perfect for relaxation and hosting gatherings. The property also features a pond with a fountain, a 10'x12' gazebo, and two 8'x10' garden sheds, providing plenty of opportunities for hobbies or additional storage.Modern innovations enhance the home's functionality, including a 2024 sump pump with battery backup, an Ecobee Smart Thermostat, smart switch outdoor lighting, and high-speed Eastlink internet. Additionally, a Generac 22 kW whole-home generator with a 100-amp transfer switch offers added security and peace of mind.Situated close to Markdale's essential amenities, such as shopping, restaurants, a hospital, a library, and parks, this property is a gateway to year-round outdoor activities. Located just 10 minutes from Beaver Valley and 25 minutes from Blue Mountain, outdoor enthusiasts will appreciate easy access to skiing, hiking, fishing, and snowmobiling. Meticulously maintained and thoughtfully designed, this home offers a comfortable and well-equipped lifestyle in a serene setting. Schedule your showing today! (id:59911)
Century 21 In-Studio Realty Inc.
840 Brandenburg Boulevard
Waterloo, Ontario
Spacious. Stylish. Move-In Ready. Absolutely stunning 3 bed, 4 bath home in one of Waterloo’s top neighbourhoods! Featuring a renovated kitchen with stone countertops, vaulted ceilings, gas fireplace, carpet-free main & upper floors, and a fully finished basement with entertainment space, workout room & full bath. Walk out to a newer large deck and enjoy the fully fenced backyard—perfect for families and pets! Double garage, Main floor laundry, Newer furnace, A/C & roof, Prime location! Steps to Edna Staebler School, within SJAM boundaries, close to bus routes to UW & WLU, and minutes to Costco, Canadian Tire, trails, and more. (id:59911)
Chestnut Park Realty Southwestern Ontario Limited
19 William Nador Street
Kitchener, Ontario
This Mattamy Webber Transitional design home is stunning, spacious and in the Desirable Doon Location! Thousands in upgrades. Welcome to this beautifully maintained newer build in the highly sought-after Doon neighbourhood, offering the perfect blend of luxury, comfort, and convenience. Featuring a large, open-concept layout with soaring high ceilings, this home is ideal for both everyday living and entertaining. Kitchen features granite countertops as well as granite countertops throughout entire house. 2nd floor laundry features upgraded cabinetry. Step into a bright and airy main floor with high-end finishes, upgraded cabinetry, and an abundance of natural light. The modern kitchen flows seamlessly into the living and dining areas, creating an inviting space for gatherings with modern stainless steel appliances as well gas cooktop. Live with convenience having an electric car charger rough in the garage and garage door opener. Enjoy the outdoors with gas line for BBQ Upstairs, enjoy the comfort of 9-foot ceilings, spacious bedrooms, walk-in closets, and plenty of bathrooms to meet your family’s needs. The convenient second-floor laundry adds to the thoughtful design of this exceptional home. Located just minutes from top-rated schools, parks, shopping, and major highways, this home truly has it all! This backyard features (id:59911)
Exp Realty
1810 Walker's Line Unit# 104
Burlington, Ontario
Highly desirable 1 Bedroom + Den condo in sought after condo complex. Updated and well maintained unit with new kitchen, renovated bathroom, new floors and freshly painted. In-suite laundry. Private balcony. Plenty of amenities and visitor parking. Underground parking stall (#43) and 1 storage locker (#49). Gym, and party room included. Walk to Tim Horton’s, restaurants, FRESHCO, bars, banks, etc. Close to QEW. Please attach rental application, references, credit reports, employment letters and schedule A with all offers to lease. No smoking and No pets. (id:59911)
Exp Realty
273 Lake Breeze Drive
Ashfield-Colborne-Wawanosh, Ontario
Location, location! Welcome to this 2024-built Lakeside w/ Sunroom model in the 55+ Land Lease Community of The Bluffs at Huron. This home stands out with its private location backing onto peaceful farm fields, ensuring tranquility with only a few nearby neighbours. Its position in the community provides a quick and easy exit toward Goderich for shopping, dining, and outdoor activities like nearby golf courses and hiking trails. Offering 1,455 sq ft of thoughtfully designed living space w/ 1.5 car garage, it's the second largest model in the community. This slab on grade model has an accessible utility closet in the garage. Gas furnace, radiant floor heat, gas fireplace, and central air -- it's all about comfort here. The kitchen has been upgraded custom backsplash, Whirlpool SS appliances, crown moulding, and well-placed Culligan ClearLink PRO filtered water at the undermount sink for filling pots and water bottles. Quartz counters, as well as custom zebra blinds, throughout. Primary suite features a walk-in closet and a 3-piece ensuite with smartly tiled floors and glass-door shower. A second bedroom (and nearby 4-piece bath) provides space for comfortable guest accommodations or a hobby/office space. The convenient laundry room includes full-size machines, with elevated pedestal storage drawers, and a built-in linen closet. Off the sunroom there's the sunny south-facing 15x15 concrete patio, complete with a gas line for BBQing, to the private, low-maintenance yard. The community's access to the beach, Clubhouse, indoor pool, gym, sauna, and pickleball courts will keep you socially active while your home provides a nice retreat away from the action. Recent bills: Gas $86 & $92; Hydro $81 & 90. Move-in ready, with all the thoughtful add-ons already completed in 2024. Call to book your private showing! (id:59911)
Royal LePage Heartland Realty
19 Victoria Terrace
Grimsby, Ontario
Unique Waterfront beach property. Your own diamond in the ruff. Custom raised brick bungalow with possible rental or family suite in lower level (rough-in plumbing for second kitchen or bar area). Ideal for empty nesters or professionals. Perfect get-away or breathtaking own private resort living on Lake Ontario. Private beach area and large covered deck with beautiful waterfront view. 4 car parking with garage and irreg size lot. Must to view. Great for commuters and work @home. Easy hwy access to the Toronto and Niagara areas. (id:59911)
RE/MAX Escarpment Realty Inc.
177 Collingwood Street
Clearview, Ontario
Whether your looking to build your dream home or enjoy a peaceful village cabin lifestyle, this property offers the perfect canvas for your vision. Currently on-site is a cabin featuring 1 bedroom, a full bathroom, and an open-concept kitchen and living room area ideal for a weekend retreat or year-round living. All essential amenities are already in place, making it easy to either enhance the existing structure or begin construction on a new home. The prime location offers both tranquility and convenience, with the vibrant shops, restaurants, and community events of Creemore just steps away. Whether your drawn to the areas outdoor beauty, the close-knit community, or the simple pleasure of small-town life, this property is a rare gem.Don't miss your chance to own a piece of Creemore where endless possibilities await (id:59911)
Royal LePage Locations North
174 32nd Street S
Wasaga Beach, Ontario
Welcome to this bright and spacious riverfront home, perfectly situated on the banks of the scenic Nottawasaga River. Set on a beautifully treed lot of over half an acre, this property offers the ultimate in waterfront living with your own private dock and boat launch ideal for fishing, paddling, or simply enjoying the serene views.The expansive main floor offers approximately 2,600 sq ft of living space, featuring three spacious bedrooms and three full bathrooms. The primary suite is a true retreat, offering ample space, wall to wall windows, a private ensuite and his/hers closets. Designed for both entertaining and everyday comfort, the main floor includes a living room, expansive family room, and generous kitchen/dining areas. Downstairs, a fully self-contained lower level offers flexible living options with a separate entrance and walk-out to the backyard. Recently renovated from top to bottom, the lower level includes a brand new kitchen, bathroom, flooring, appliances, and its own laundry - perfect for extended family. Enjoy your morning coffee by the water, launch your boat from your private dock, or host summer gatherings in the spacious backyard. This home offers the perfect balance of privacy, practicality, and peaceful riverfront living! (id:59911)
RE/MAX By The Bay Brokerage
51 Amber Street
Waterford, Ontario
Get ready to fall in love with The AMBROSE-RIGHT, a stunning new semi-detached 2-storey home with an attached double-car garage & potential for a 1-bdrm legal suite in the basement. Located in the sought-after Villages of Waterford, this home offers 1,775 sqft of beautifully designed living space. Step inside from the covered front porch into a spacious foyer that leads to an open concept kitchen, dining nook & great room. The kitchen features custom cabinetry with pot/pan drawers, pull-out garbage & recycle bins, soft-close drawers/doors, quartz countertops, island with breakfast bar & pantry. The entire main floor, along with the upstairs bathrooms & laundry room, is finished with durable & stylish luxury vinyl plank flooring. This home boasts 3 bdrms, 2.5 baths & an upstairs laundry room complete with a sink for added convenience. The primary bedroom includes a 4-piece ensuite with a tub/shower combo & a walk-in closet. With 9 ft ceilings on the main floor & 8 ft ceilings in the basement, the home feels open & airy. The attached double-car garage offers an 8 ft high door & space for two additional cars in the driveway, providing ample parking. The undeveloped basement has in-floor heating and is ready for customization, with potential to create a 1-bdrm legal suite for rental income or multi-generational living. Enjoy the peace of mind that comes with new construction: landscaped front & rear yards, tankless hot water, forced air furnace & central air conditioning for the main & upper levels. The home also includes rough-ins for central vacuum, contemporary lighting & pot lights & durable brick, stone & vinyl exterior. Additional features include fibre optic internet, a programmable thermostat & NO rental equipment. Located close to elementary & high schools, shopping & grocery stores, perfect for families or investors. Licensed Salesperson in the Prov of Ont has interest in Vendor Corp. (id:59911)
RE/MAX Erie Shores Realty Inc. Brokerage
43 Amber Street
Waterford, Ontario
Get ready to fall in love with The AMBROSE-RIGHT, a stunning new semi-detached 2-storey home with an attached double-car garage & potential for a 1-bdrm legal suite in the basement. Located in the sought-after Villages of Waterford, this home offers 1,775 sqft of beautifully designed living space. Step inside from the covered front porch into a spacious foyer that leads to an open concept kitchen, dining nook & great room. The kitchen features custom cabinetry with pot/pan drawers, pull-out garbage & recycle bins, soft-close drawers/doors, quartz countertops, island with breakfast bar & pantry. The entire main floor, along with the upstairs bathrooms & laundry room, is finished with durable & stylish luxury vinyl plank flooring. This home boasts 3 bdrms, 2.5 baths & an upstairs laundry room complete with a sink for added convenience. The primary bedroom includes a 4-piece ensuite with a tub/shower combo & a walk-in closet. With 9 ft ceilings on the main floor & 8 ft ceilings in the basement, the home feels open & airy. The attached double-car garage offers an 8 ft high door & space for two additional cars in the driveway, providing ample parking. The undeveloped basement has in-floor heating and is ready for customization, with potential to create a 1-bdrm legal suite for rental income or multi-generational living. Enjoy the peace of mind that comes with new construction: landscaped front & rear yards, tankless hot water, forced air furnace & central air conditioning for the main & upper levels. The home also includes rough-ins for central vacuum, contemporary lighting & pot lights & durable brick, stone & vinyl exterior. Additional features include fibre optic internet, a programmable thermostat & NO rental equipment. Located close to elementary & high schools, shopping & grocery stores, perfect for families or investors. Licensed Salesperson in the Prov of Ont has interest in Vendor Corp. (id:59911)
RE/MAX Erie Shores Realty Inc. Brokerage
135 Gibbons Street
Waterford, Ontario
Welcome to 135 Gibbons Street, Waterford, located in the family-friendly Villages of Waterford. This stunning Ryerse II custom bungalow offers 1,709 sq ft of beautifully designed living space. Featuring a brick and stone exterior, this home boasts elegance from the first glance. Step inside to a welcoming foyer and into an open-concept kitchen, dining, and great room. With direct access to a spacious covered deck, this space offers seamless indoor-outdoor living. The chef's kitchen features custom cabinetry with pot and pan drawers, pull-out garbage/recycling bins, soft-close doors, an expansive island with breakfast bar, and a large walk-through pantry connected to the laundry room. The main living areas and bathrooms have luxurious vinyl plank flooring, while the bedrooms feature plush carpeting. This home includes two spacious bedrooms plus a den, and two full bathrooms. The primary suite is a peaceful retreat with a walk-in closet and spa-like ensuite with a beautifully tiled shower. Additional features include 9-foot ceilings, contemporary lighting fixtures, central air conditioning, a central vacuum rough-in, and a tankless hot water system. The attached garage with an 8-foot door provides ample space for vehicles and storage. The undeveloped basement, with large windows and rough-in for a future bathroom, offers potential for customization. Outside, enjoy front and rear landscaping. Located near two elementary schools and one high school, this home is ideal for families, while retirees will love the peaceful community ambiance. Enjoy the security of a New Home Warranty with this exceptional property. (id:59911)
RE/MAX Erie Shores Realty Inc. Brokerage











