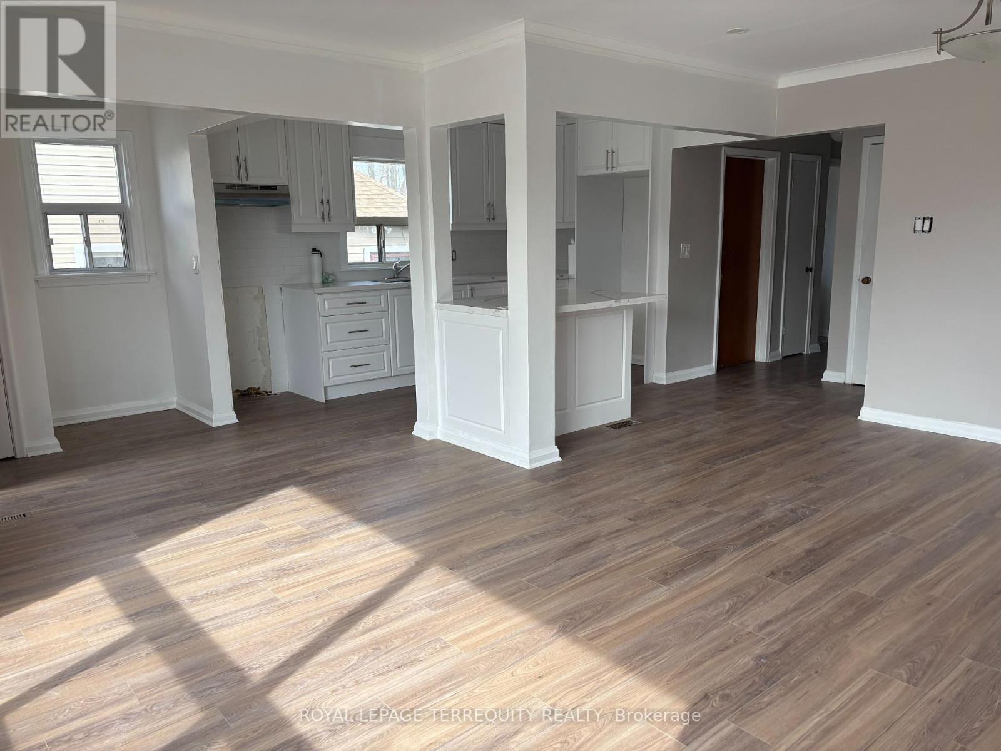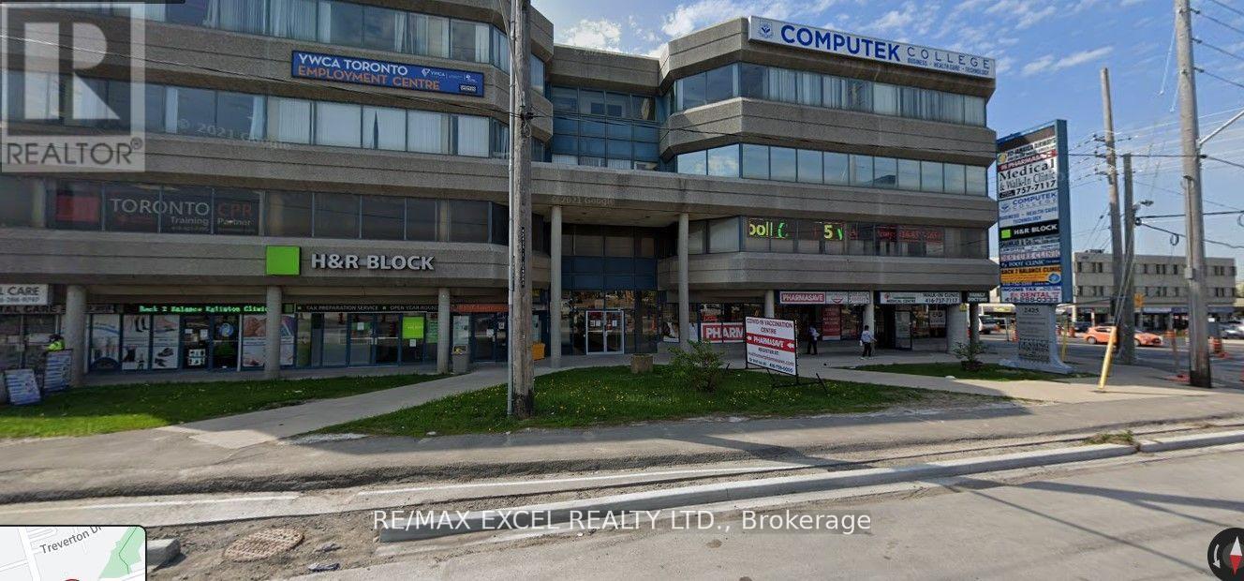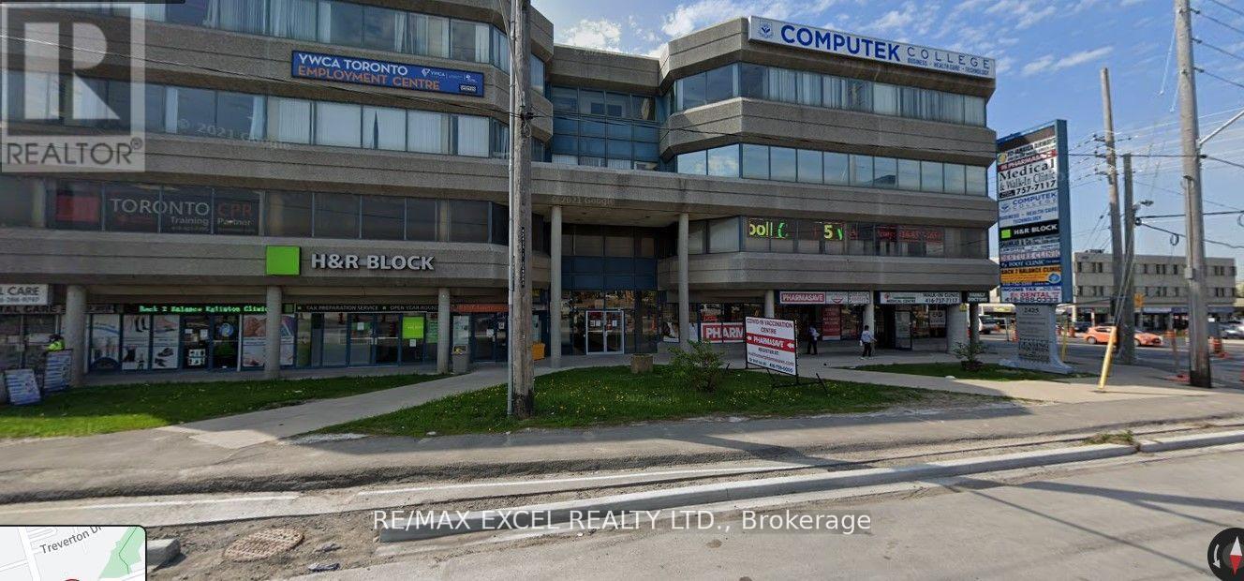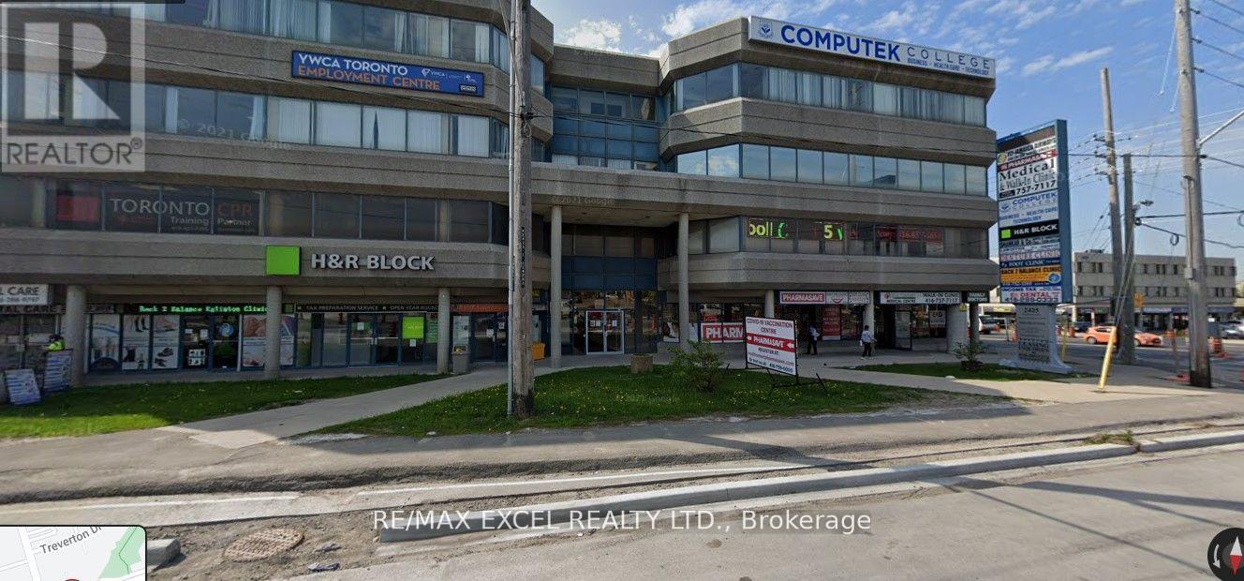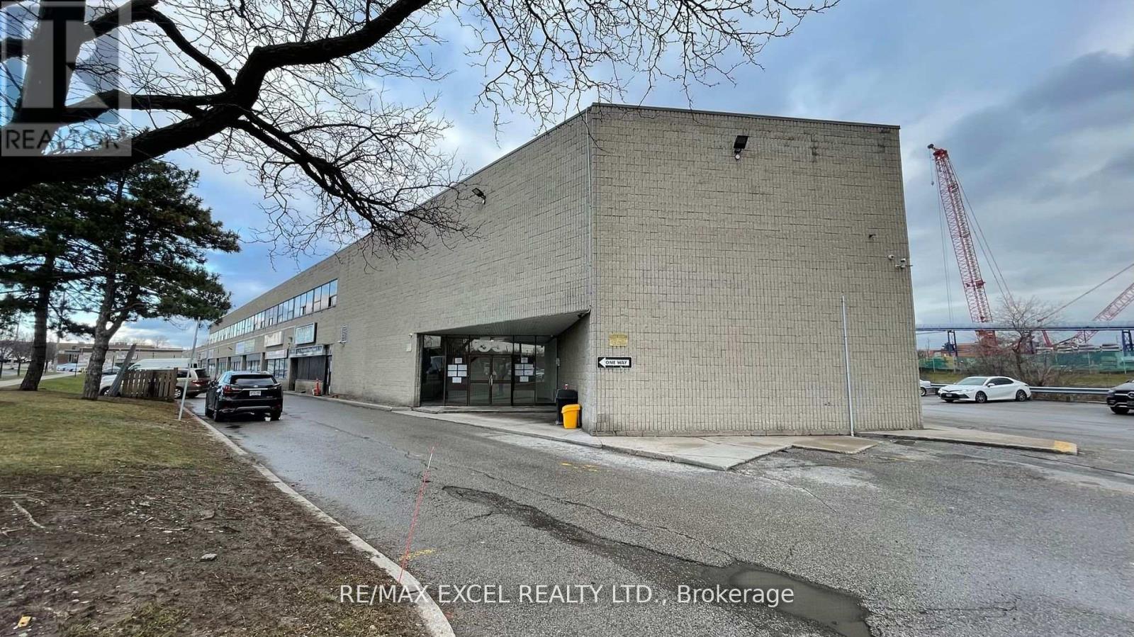Main - 21 Hubert Avenue
Toronto, Ontario
Great Location with great access to TTC bus line on St Clair Ave . Minutes to Kenndy and Warden SUBWAY STATIONS Very Spacious 3 Bedroom Main Floor area Unit . Totally Renovated area with New Kitchen and Bathroom New Laminate flooring XXX New Pot lighting XXX Living room and Kitchen areas Separate Entrance and also side door to basement common area to Laundry Room .New furnace and New Air condition unit Laundry room is to be shared with other tenants and coin laundry machines . Driveway nad back yard are to be shared by all tenants . Great tenants in both units in basment Note : Rent includes Heat , Hydro and Water (id:54662)
Royal LePage Terrequity Realty
26 Milverton Boulevard
Toronto, Ontario
Super Clean & Spotless Home, That Is Being Sold In "As Is", "Where Is" Condition. The House Is Fully Functional & Could Use A Designers Touch. Mostly Cosmetic With Dated Kitchen & Bathrooms. Amazing Location, That Is A Five Minute Walk To The Danforth & Donlands Subway. Huge 130' Lot. Nicest Part of Milverton, Just West Of Donlands. Ideal Backyard For a Family With Kids, Or For Someone Who Prefers A Nice Garden. Sprinkly A Little Fairy Dust, A Reno Here & There And Watch This Solid Home Come To Life. Steps To Beautiful Danforth Shops & Restaurants. Amazing Opportunity. (id:54662)
RE/MAX Hallmark Realty Ltd.
200a - 2425 Eglinton Street E
Toronto, Ontario
Located At The Intersection Of Eglinton And Kenedy. Steps From Kennedy Go Station, Subway Station And Lrt. The Building Is Well-Managed And Maintained Free Parking At The Back Of The Building. Great Location For Any Lawyer, Accountant, Professional Office, Travel, Etc... (id:54662)
RE/MAX Excel Realty Ltd.
402 - 44 Bond Street W
Oshawa, Ontario
Welcome to the exquisite suite in the heart of Downtown Oshawa! This bright and spacious 1-bedroom condo offers a modern open-concept layout perfect for urban living. The living and dining areas flow seamlessly into a well-appointed kitchen with ample storage. Enjoy day and night skies with views from your Juliette balcony. The large primary bedroom features a wall-to-wall closet, providing plenty of storage space, while the 4-piece bathroom adds convenience to your daily routine. Practicality is key with in-suite laundry and an additional storage locker in the basement. Benefit from the building's amenities including a gym, sauna, and secured entry for your peace of mind. Located in the heart of Downtown Oshawa, this condo combines comfort, convenience, and style! **EXTRAS** Enjoy the convenience of the premium downtown location. Close to many amenities such as public transit, restaurants, shopping, Ontario Tech University, Tribute Community Centre, the YMCA, hospital, golf course, parks and more! (id:54662)
Sutton Group-Heritage Realty Inc.
215-217 - 2425 Eglinton Avenue E
Toronto, Ontario
Located At The Intersection Of Eglinton And Kenedy. Steps From Kennedy Go Station, Subway Station And Lrt. The Building Is Well-Managed And Maintained Free Parking At The Back Of The Building. Great Location For Any lawyers, Accountant, Professional Office Or Travel EtcBrokerage Remarks (id:54662)
RE/MAX Excel Realty Ltd.
209 - 2425 Eglinton Avenue E
Toronto, Ontario
Located At The Intersection Of Eglinton And Kenedy. Steps From Kennedy Go Station, Subway Station And Lrt. The Building Is Well-Managed And Maintained Free Parking At The Back Of The Building. Great Location For Any Lawyer, Accountant, Professional Office, Travel, Etc... (id:54662)
RE/MAX Excel Realty Ltd.
16 Brandwood Square
Ajax, Ontario
Welcome to 2 Bedroom 1 Bath Legal Walk-out Basement Apartment in North- East Ajax. * High Ceilings * Stainless Steel Appliances * California Shutters * Interlocked Front & Back * Potlights * Furnished * Close to Good Schools, Transit , Recreation Centre, Parks, Hwy 401 & 407, Shops & More. (id:54662)
Century 21 Percy Fulton Ltd.
388 Wolfe Street
Oshawa, Ontario
Legal two-unit raised bungalow - ideal for investment or multi-generational living! The beautifully maintained raised bungalow offers a legal two-unit designation, providing fantastic flexibility for investor or homeowners looking to generate rental income. Live in one unit and rent out to other to help offset your mortgage legally or use both as a full investment property! The home features 3+1 bedrooms with the option to convert the basement family room into a two-bedroom unit for increased rental potential. The primary bedroom offers a walkout to the backyard and the layout includes 2 bathrooms, 2 living rooms, 2 kitchens, 1 family. The shared laundry room is conveniently open to the family room which could be converted into another bedroom for the upper unit or incorporated into the basement apartment to create a larger two-bedroom unit. The property boasts a spacious driveway accommodating 6-8 vehicles, a large backyard perfect for family enjoyment and a generous shed with upper loft - ideal for storage or workspace. Located close to schools, parks, essential amenities and minutes from the 401, 412 & 418, this home is in a prime location for tenants and homeowners alike. Income potential: upper unit $2,400-$2,500 plus a percentage of utilities, lower unit (1 bedroom): $1,600-$1,700 plus a percentage of utilities, lower unit (converted to 2 bedrooms) could yield $1,850-$1,950 plus a percentage of utilities. Don't miss this fantastic opportunity! (id:54662)
Sutton Group-Heritage Realty Inc.
24 Hughey Crescent
Toronto, Ontario
Welcome to 24 Hughey Crescent, one of the nicest bungalows in the area! Fully renovated, detached brick bungalow sits on a quiet, child-safe crescent in the family-friendly Ionview neighborhood of Toronto. Featuring 3 bedrooms on the main floor and 2 additional bedrooms in the spacious finished basement with a separate side entrance, this home is ideal for multi-generational families. The bright, open-concept layout boasts an oversized granite kitchen island flowing into the family room perfect for entertaining! Enjoy 2 stunning kitchens, pot lights throughout the main floor, 2 updated bathrooms, a cozy basement fireplace, and a long private driveway with an attached garage. Enjoy a large backyard that widens to 63 feet at the back perfect for relaxing, entertaining, or finding a little peace and quiet right in the heart of the city. Conveniently located minutes from Kennedy Subway Station, GO Transit, the new Eglinton LRT, and major highways. Walking distance to schools, parks (Maidavale Park), Pan Am Trails, Golden Mile shopping (grocery stores, gyms, restaurants, and Variety Village). Whether you're looking to live, rent, or rebuild, this is a rare opportunity in a growing and well-connected community. Home inspection report available upon request. (id:54662)
RE/MAX Hallmark Realty Ltd.
140 Wolverleigh Boulevard
Toronto, Ontario
Where Style Meets Functionality And Where Your Kids Will Have No Excuse for Being Late to School! Welcome to 140 Wolverleigh - a home that was designed for a family that thrives on togetherness! At the heart of the home? A massive kitchen island perfect for pancake breakfasts, homework sessions, and deep parental sighs while sipping coffee. The open-concept main floor is built for entertaining, built around a beautiful feature wall in the kitchen, made from the reclaimed studs of the original house and sleek integrated appliances, a gorgeous three-sided fireplace, and a powder room tucked away at the back. Upstairs, the primary suite is your sanctuary, featuring a walk-in closet and a spa-like ensuite thatll make you late for work (but totally worth it). Another full bathroom means fewer morning meltdowns. The fully finished basement? Think nanny/in-law suite, teen retreat, or Airbnb INCOME GENERATING goldmine with a second kitchen and new bathroom. Outside, a deck built for legendary BBQs, a garage-turned-gym (because why share equipment with strangers?), and an interlock walkway so chic it deserves its own Instagram.The neighborhood? 5-star family-approved! Amazing schools, Monarch Park around the corner, grocery stores, coffee shops, and some of Torontos best restaurantsincluding The Wren (legendary pub vibes), Tamblyn Taverne (French fare with flair), and Sala (Thai food so good it should be illegal). Oh, and the subway is a 2-minute walk because even in Toronto winters, that matters.This home is move-in ready, fully loaded, and waiting for its next lucky family. Is it yours? Lets talk! (id:54662)
Sage Real Estate Limited
68 Ravine Park Crescent
Toronto, Ontario
Welcome to the West Rouge, one of the most exclusive & desirable neighbourhoods in the area. This wonderful property is nestled on a quiet, tree lined street & has been home to the original family for 59 years. Enjoy the coming summer days on a pie shaped 1/4 acre lot. A very rare find! Backing onto protected conservation land of Adam's Creek. Overlooking the ravine, mature trees & 2 school parks, this home offers the private & tranquil setting you've been looking for. Natural light bathes the main floor through a large picture window & 2 walk outs. The 4th bedroom comes complete with a walk out to a large back deck making it a lovely bedroom or an ideal home office space. The basement features a large family room, washroom, workshop/craft room, utility room, large above grade windows & a separate entrance providing endless possibilities for multi-generational living or potential rental income. There's room for everyone with the double car garage & parking for 6! Only minutes down to the lake, lakeside trails of the Rouge Park System & Rouge Beach. Conveniently located within walking distance to schools & shopping. Commuting is a breeze with access to the 401, Rouge Hill GO Station & bus stop within minutes. This fabulous home is awaiting your creative touches! *Estate Sale - property sold as-is*. (id:54662)
RE/MAX Rouge River Realty Ltd.
223a - 55 Nugget Avenue
Toronto, Ontario
723 Sft Of Beautiful Office Space Located On Sheppard And McCowan, Minutes To Hwy 401. Lots Of lighting. Ideal For Many Uses. (id:54662)
RE/MAX Excel Realty Ltd.
