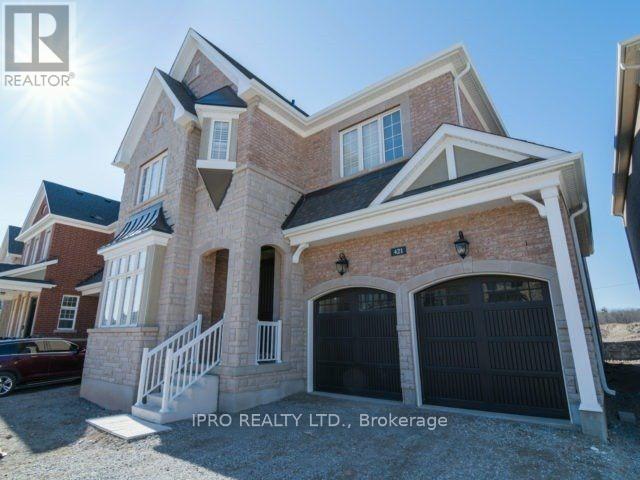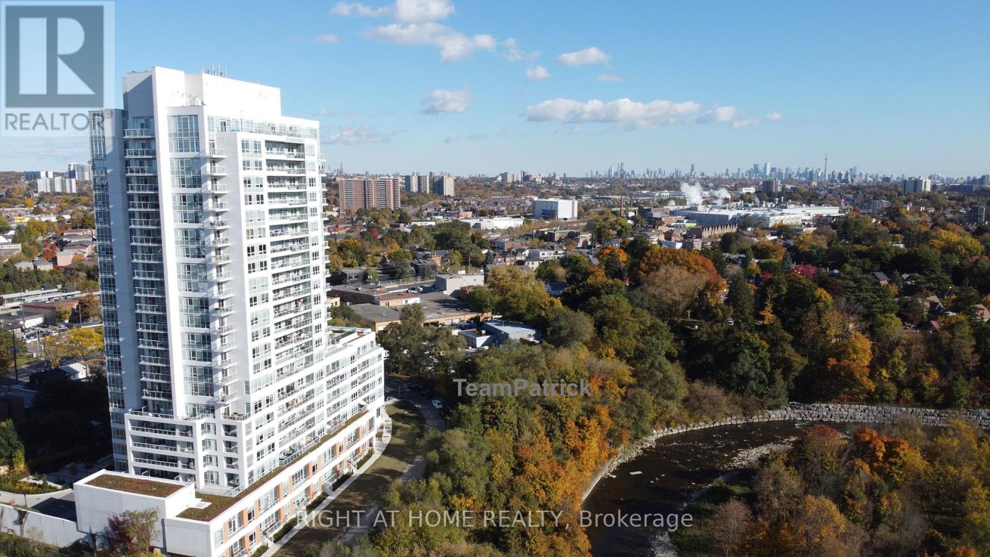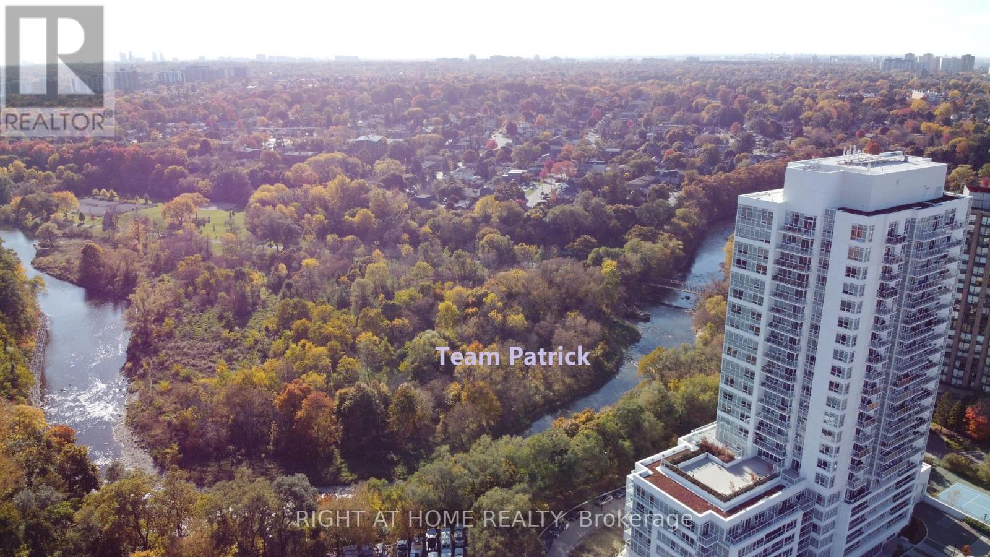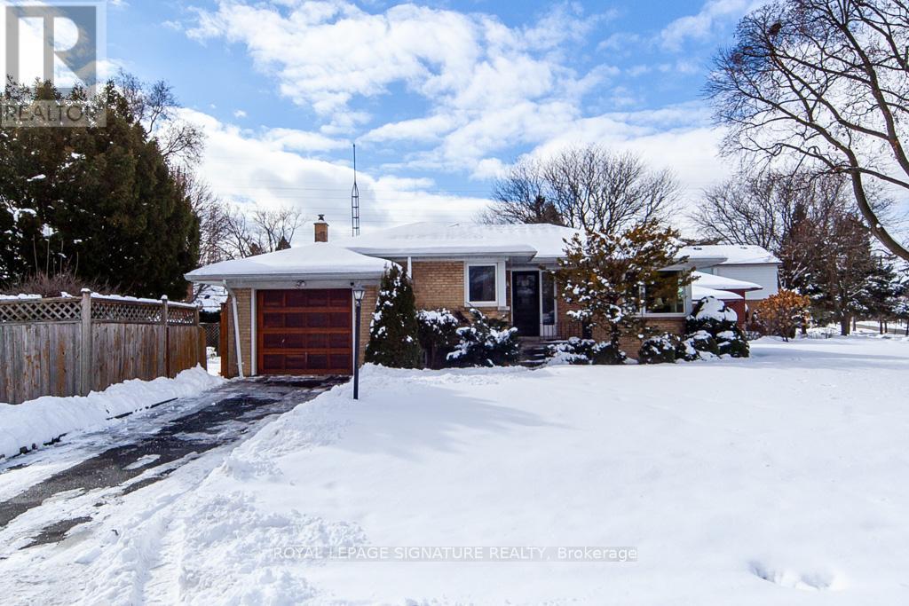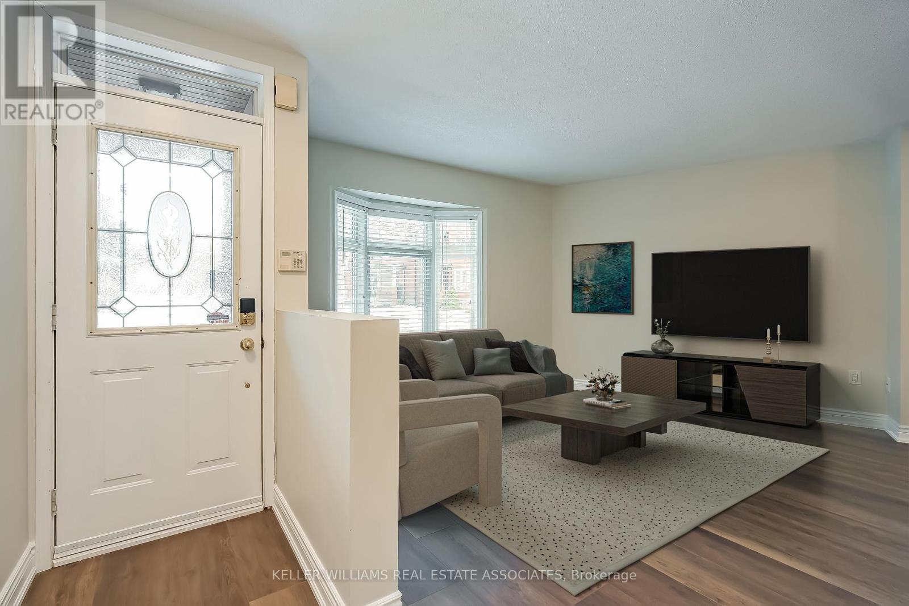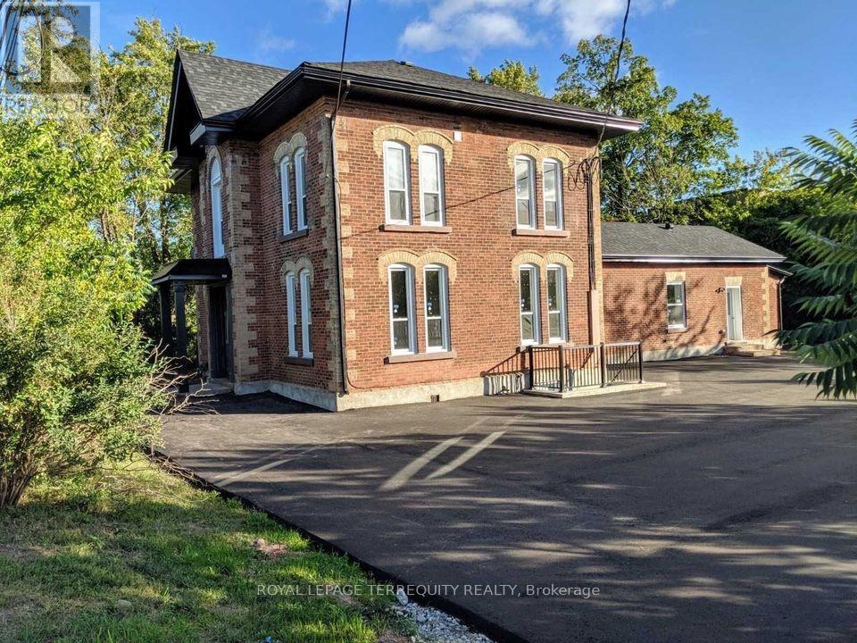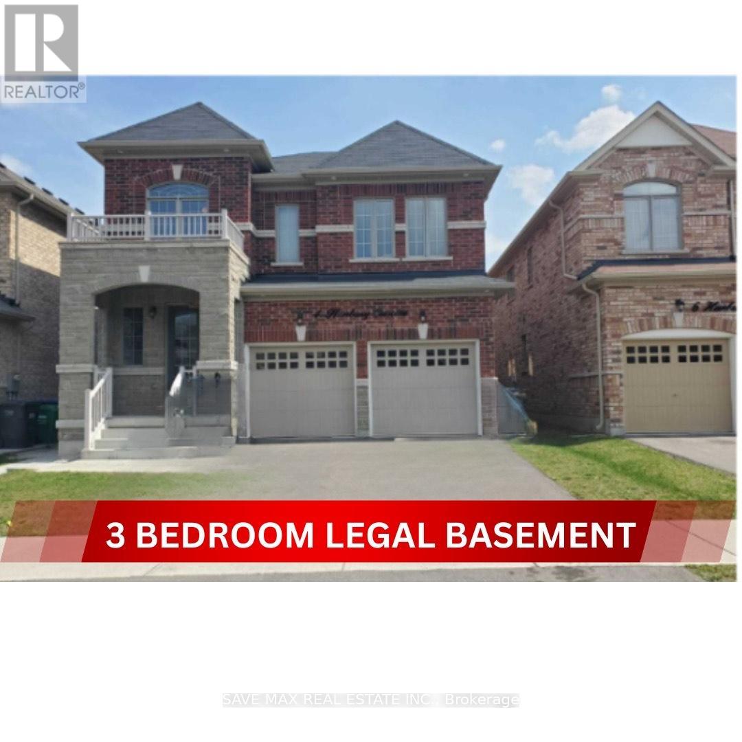72 Ballantine Drive
Halton Hills, Ontario
Welcome to your dream home, a spectacular blend of comfort, style, and functionality! This newly listed 4 bedroom, 3 bathroom home offers luxurious living across a meticulously designed space. Featuring rich hardwood floors that flow seamlessly through the open concept floor plan. The heart of this home is its spacious kitchen, equipped with modern amenities and an eat-in area that overlooks the picturesque backyard and shimmering pool. It's an idyllic spot for morning coffees or casual dining. Adjacent to the kitchen, the cozy family room, anchored by a charming fireplace, beckons you to relax with a book or indulge in movie nights. Elegance continues into the separate dining room where you can host dinner parties or gather with ample space for large families! As you ascend the solid oak staircase, you will find a large primary retreat, featuring hardwood throughout, a soaker tub and huge walk-in closet. You will find three additional bedrooms, along with a spacious main bathroom that provides ample space for family and guests! The finished basement serves as the ultimate versatile space with a large recreation room and a roughed-in bathroom ready for your personal touch. Don't forget, there is no sidewalk which allows for extra parking, an often overlooked but much-appreciated perk!! Located in a convenient neighborhood within walking distance to schools, groceries, community centre and place of worship! This house isn't just a living space, it's a canvas for your future memories! (id:54662)
RE/MAX Real Estate Centre Inc.
1407 - 1900 Lake Shore Boulevard W
Toronto, Ontario
Discover modern condo living at its finest at Park Lake Residences! This bright & spacious 2 bedroom, 2 bathroom corner unit features unobstructed panoramic views from each and every room! The nine-foot ceilings and floor-to-ceiling windows offer incredible views of the east Toronto city skyline. The south views of stunning Lake Ontario are unbeatable. Sophisticated and modern finishes in this chef's kitchen boasting stainless steel appliances. The breakfast bar provides a laid-back and informal space for breakfast on the go or for hosting dinner parties! Two generous-sized bedrooms and two full baths and a spacious and open-concept living space round out this suite. Complete with one parking space and one locker! A fantastic waterfront location that provides quick access to downtown and major highways. Steps To Sunnyside Beach And Outdoor Pool, 300 M To High Park, 10 Minutes Walk To Marine Parade Dr, Restaurants, Bike Trail, TTC At The Door. (id:54662)
RE/MAX Prime Properties
113 - 150 Sabina Drive
Oakville, Ontario
Welcome to 113-150 Sabina Drive! Located in one of Oakville's most in demand neighbourhoods! This 1000+ sqft ground floor unit is wrapped in floor to ceiling windows that fill the entire space with natural light! Enjoy your private outdoor terrace, perfect for BBQing! The open concept layout is perfect for entertaining and provides an efficient use of space with eat-up island in the kitchen. 2 spacious bedrooms with heated floors and a 5 piece ensuite in the primary. Contemporary finishings throughout. Essential amenities include a gym, party room, and convenient visitor parking. (id:54662)
Exp Realty
421 Ginger Gate N
Oakville, Ontario
Welcome to Your Dream Home in Rural, Oakville. Luxury 3556 Sqft 45ft Detached home on Quite & Small Street in well-established neighborhood, 4 Generous Sized Bedrooms + 4.5 Baths. Luxuriously finished throughout. $200K Upgrades.10Ft Ceilings On Main & 9Ft On 2nd Flr. This Home Boasts Builder's Model Home Chef's Kitchen With Built In High End Appliances. F/R With Beautiful F/P And Waffle Ceiling. Upgraded Elf's, Pot Lights, California Shutters, 8Ft Doors, Smooth Ceilings Thru Out. Mstr B/R With Elegant 5 Pc Ensuite & His/Her Walkin Closet. Lrg Loft, Laundry,3 Full Wshrms On 2nd Flr. Location Near To Parks/Schools/Shopping Centers & Other Amenities (id:54662)
Ipro Realty Ltd.
1483 Sandgate Crescent
Mississauga, Ontario
Location Location Location! Welcome To This Beautiful Stunning Semi-Detached Bungalow Located In The Prime Location Of The Clarkson Community. Home Offers Ample Space & Open Concept Living Throughout And Combined Living & Dining Room Perfect To Entertain. Many Upgrades Include Hardwood Flooring Throughout Top Floor, Brand New Neutral Colour Paint Throughout (2024), Laminate Flooring Throughout Basement (2024), Roof Has A 30 Year Design Life (2015), High Efficiency Furnace (2015), 4-Piece & 3 Piece Washrooms Renovated (Nov. 24) And New Driveway (Nov. 2024). Basement Offers Another Kitchen, 3-Piece Bath, Two Bedrooms Along With A Separate Entrance & Above Ground Feel. Steps To Public Transit, Clarkson Community Centre & Library, Park Royal Plaza & Grocery Stores. Nearby Clarkson GO Station, QEW Highway, Schools, Parks, Restaurants, And Places Of Worship. Brand New Interlock, Brand New Sod, Brand New Deck In Backyard (Oct. 2024). Inground Pool Demolished And Filled In By Licensed Professionals. (id:54662)
Sutton Group Realty Systems Inc.
174 Lake Shore Drive
Toronto, Ontario
Furnished Short-term rental in Prime New Toronto! Modern Designed Custom Home with OpenConcept Main Floor Layout, 3 Large Bedrooms, 4 Baths, Finished Basement, Large Windows, Fireplace, Heated Floors & Lake Views. High End Appliances Include: Miele Built In Dishwasher,Electrolux Gas Stove/Oven, Jennair Refrigerator & Wine Fridge. Surrounded By Parks & Beaches, Close To Outdoor Skating & Public Swimming Pool, Across From Lake Ontario, Near A Library, And Within Walking Distance To Shops & Restaurants. Fully Furnished Home-Available From April Until August 2025. Detached Garage and one room in the basement Will Not Be Available To The Lessee. (id:54662)
Bosley Real Estate Ltd.
1801-S - 10 Wilby Crescent
Toronto, Ontario
One Bedroom plus Bathroom in a One year New Two-Bedroom, Two-Bathroom Corner Unit Condo******Nestled By The Serene Humber River. stunning city views****** Laminate Flooring Sets the stage for an open-concept Living & Dining Area. The modern Kitchen Showcases Top-notch Upgrades & Appliances. There Are Two generously-sized bedrooms. Two Beautifully Bathrooms in The Unit. Primary bedroom w/ Ensuite cost 100 bucks more. Enjoying a range of amenities, including a fitness center and party room, all complemented by 24/7 security. ***One Parking is optional w/ 150 bucks extra (id:54662)
Right At Home Realty
5 Hawkins Court
Brampton, Ontario
Welcome to this charming 3-bedroom, 2-bathroom detached home nestled in the desirable Central Park neighborhood. This property offers a perfect blend of comfort and convenience, making it an ideal choice for families or first-time homebuyers. This home shows true pride of ownership. Main floor features spacious living room with gas fireplace and walk out to deck. Updated kitchen with stainless steel appliances and dining area. Second floor features 3 spacious bedrooms. Both main and second floor fitted with separate split air conditioning and heat systems for extra energy efficiency Wifi light switches and main 2nd level. Move in condition. Must be seen. **EXTRAS** Completely finished basement with 4 piece bath and laundry room with storage. Spacious back yard completed with pressure treated wood deck and 2 storage sheds fitted with hydro. (id:54662)
RE/MAX Realty Services Inc.
1801-P - 10 Wilby Crescent
Toronto, Ontario
Primary Bedroom in a One year New Two-Bedroom, Two-Bathroom Corner Unit Condo******Nestled By The Serene Humber River. stunning city views****** Laminate Flooring Sets the stage for an open-concept Living & Dining Area. The modern Kitchen Showcases Top-notch Upgrades & Appliances. There Are Two generously-sized bedrooms and Two Beautifully Appointed Bathrooms. in the Unit. the other Bedroom with exclusive washroom listed w/ 100 bucks less. Enjoying a range of amenities, including a fitness center and party room, all complemented by 24/7 security. ***One Parking is optional w/ 150 bucks extra (id:54662)
Right At Home Realty
302 - 1195 The Queensway W
Toronto, Ontario
Introducing a dazzling studio suite in the charming Tailor Condo, situated in the vibrant South Etobicoke. Let elegance and convenience collide in this brand-new gem. Step into a modern open-concept kitchen featuring new appliances and a gorgeous light color combination that will make every mealtime a delight. With ensuite laundry and a ceiling height of 9"", this suite offers both practicality and style. Enjoy the refreshing Juliette Balcony that faces west, allowing you to bask in stunning sunsets every evening. Perfectly situated in a prime location, a short bus ride will bring you to the Islington Subway Station via Islington Ave, granting you access to the entire city. Indulge in gourmet dining, trendy cafes, and a wide range of shopping opportunities on The Queensway. And when you need to unwind, take a leisurely bike ride down Lakeshore Blvd offering ample relaxation opportunities Don't let this refined Studio Suite escape your grasp. (id:54662)
Orion Realty Corporation
34 Appledale Road
Toronto, Ontario
Nestled On A Coveted Corner Lot In The Highly Sought-After Princess Rosethorn Neighborhood, This Updated Three-Bedroom Detached Bungalow Offers Both Comfort And Convenience. Located Within A Top-Rated School District, Including Rosethorn Junior School, John G. Althouse Middle School, And Martingrove Collegiate, This Home Is Perfect For Families. Just A Short Walk To The Serene Mimico Creek Parkland, And Minutes From Centennial Park, Princess Margaret Park Shopping, TTC, And Major Highways (427), With Easy Access To The Airport And Downtown. The Main Floor Boasts Spacious, Bright Living Areas With Large Rooms And Plenty Of Natural Light, Thanks To Oversized Windows. The Eat-In Kitchen Features A Walkout To A Private Side Yard, Perfect For Relaxing And Entertaining, With A Patio, Perennials, And Manicured Evergreens. The Fully Finished Basement Offers Great Potential With A Separate Entrance And The Possibility Of Creating Two Distinct Units, Providing An Opportunity For Extra Income Or Multi-Generational Living. This Corner Lot Gem Is A Must-See! Dont Miss The Opportunity To Live In One Of The Most Desirable Areas. (id:54662)
Royal LePage Signature Realty
B - 23 Chester Street
Oakville, Ontario
Welcome to this renovated townhouse offering 1,400 sq.ft. of living space! Ideally situated just across from the River Oaks Recreation Centre and Holy Trinity Secondary School, this home offers both convenience and comfort.The main floor boasts a bright, open-concept layout with high ceilings and neutral tones throughout. The inviting living room is highlighted by charming bay windows, while the modern kitchen features a convenient breakfast bar and brand-new stainless steel appliances. This level also includes a spacious bedroom, a full bathroom. The lower level offers even more space, featuring a second very spacious bedroom, another full bathroom, a large family room, and ample storage, along with a dedicated laundry area. The unit just went through a recent renovation, with new flooring on main floor, new carpet in lower level, freshly painted walls and new kitchen appliances. A perfect spot to call home! (id:54662)
Keller Williams Real Estate Associates
1156 Glen Valley Road
Oakville, Ontario
Desirable West Oak Trails community, this beautiful 3-bedroom, 2.5-bathroom detached home offers well-designed living space, plus a professionally finished basement. Surrounded by lush greenery & scenic trails, this home provides the perfect blend of natural beauty & urban convenience, with top-rated schools, Glen Abbey Golf Club, parks, & Sixteen Mile Creek trails just moments away. The private backyard oasis, shaded by mature trees, features an expansive interlocking stone patio for entertaining & ample green space for relaxation. Inside, the open-concept main floor boasts a spacious living/dining room with hardwood floors & remote blinds, alongside a modern kitchen with white cabinetry, stainless steel appliances, & a pantry. A sunlit breakfast room opens directly to the backyard, merging indoor & outdoor living. Upstairs, 3 spacious bedrooms with hardwood floors provide a peaceful retreat, including a primary suite with treetop views, a walk-in closet, & a private 4-piece ensuite. The fully finished lower level extends the homes versatility, offering a recreation room with a gas fireplace & a recently completed open-concept space (2023) with wide-plank laminate flooring, ideal as a media lounge, home office, gym, or playroom. Recent upgrades include a high-end front door (2024), dishwasher (2023), fridge & stove (2022), furnace, air conditioner, basement & staircase carpet (2021), & second-floor hardwood (2018). Additional features include upgraded audio wiring in the recreation room & a widened driveway accommodating 2 cars. Offering modern comfort, privacy, & an unbeatable location, this home is a rare opportunity in one of Oakvilles most desirable neighborhoods. Dont miss out on this exceptional property! (id:54662)
Royal LePage Real Estate Services Ltd.
3 - 44 Main Street N
Halton Hills, Ontario
Welcome to this beautifully renovated 1-bedroom, 1-bathroom apartment in the peaceful and charming neighborhood of Georgetown. Located in Apartment #3, this home is just a 12-minute walk to the GO Station and VIA Rail, making commuting a breeze. Enjoy the convenience of being steps away from the historic streets and unique shops of Old Downtown Georgetown, as well as nearby schools, shopping, recreational facilities, and golf courses. This apartment features a modern kitchen with stunning quartz countertops, offering a functional space to cook and entertain. One parking spot is included, with hydro billed separately. Additional parking for $50 Don't miss the opportunity to call this cozy, well-located apartment your new home. (id:54662)
Royal LePage Terrequity Realty
3 - 67 Florence Crescent
Toronto, Ontario
Welcome to this cozy and stylish studio apartment, perfectly situated in the heart of Torontos growing Junction neighbourhood! This bright, well-maintained unit offers the convenience of all-inclusive living, with rent covering utilities (heat, hydro and water) making it hassle-free and budget-friendly. Ideal for a single professional or student, this modern space features an open-concept layout, maximizing every inch of the unit. The kitchen is fully equipped with a fridge & stove. The spacious living area easily accommodates a bed, desk, and seating, with an additional storage locker, for all your belongings. Enjoy the benefits of living in a prime location, just minutes away from multiple transit options, vibrant cafes, restaurants, shops, and Walmart. 2 entry points, large windows and coin laundry. Don't miss out on this all-inclusive gem - schedule your viewing today! (id:54662)
Red House Realty
1340 Hazel Mccleary Drive
Oakville, Ontario
Stunningly Renovated 3-Bedroom Home Backing Onto a Serene Park!!! Nestled on a quiet crescent in the highly desirable Clearview neighborhood, this freehold linked home offers stylish finishes and thoughtful upgrades. The open-concept living and dining areas feature a large window, a smooth ceiling with LED pot lights, and an elegant dining chandelier, creating a welcoming space. The freshly renovated kitchen boasts all the must-have features: a tiered cutlery drawer, a built-in spice rack, a pull-out tray organizer, and a convenient lazy Susan, among other thoughtful designs. Quartz countertops, white subway backsplash, and newer stainless steel appliances complete the modern aesthetic. A spacious eat-in area provides the perfect setting for meal prep and family gatherings, making this kitchen both functional and inviting. A sleek powder room enhances the main floor with style. A newly installed wood staircase leads to the second floor, where you'll find a bright, sun-filled principal bedroom with a private 4-piece ensuite. Two generously sized additional bedrooms share a well-appointed 5-piece bathroom. Throughout both levels, newly installed engineered hardwood flooring makes for easy maintenance and a polished look. The fully finished basement provides extra living space, perfect for family entertainment or relaxation. Step outside to the south-facing backyard, where a large deck overlooks a serene community park - an ideal spot to soak up the sun and enjoy your BBQ. Ideally situated in the catchment area of top-ranked schools (St. Luke, James W Hill French immersion, and Oakville Trafalgar High School), this home is perfect for families. With easy access to Clarkson GO Station, parks, shopping, and major highways, you will experience the perfect balance of peaceful living and urban convenience. ** This is a linked property.** (id:54662)
Living Realty Inc.
3106 Rymal Road
Mississauga, Ontario
Bright and Fresh! This brand-new, never-lived-in, legal 1-bedroom basement apartment offers a sleek and modern living space with laminate flooring throughout. The open-concept design features a gourmet kitchen with stylish black cabinetry, quartz countertops, and stainless steel appliances, perfect for cooking and entertaining. The spacious bedroom includes a double closet, providing ample storage. Enjoy the convenience of in-suite laundry with vinyl flooring and room for storage, a private entrance, and a tankless hot water system for hot water on demand. One surface parking spot is included. Tenant pays 30% of utilities. Located in a prime area close to transit, shopping, and major highways, this unit is ideal for a professional or couple. (id:54662)
Exp Realty
2008 - 390 Dixon Road
Toronto, Ontario
This condo offers unmatched convenience with TTC at your doorstep, easy access to highways 409 &427, and just minutes from the airport. It's also close to shopping, Costco, Canadian Tire, and GO station, with a 5-minute commute to the new Humber College station and Kipling Subway. All utilities included! The building features an indoor pool, gym, rec room, and visitor parking. The spacious unit needs some TLC but offers great potential. Don't miss out on this fantastic opportunity! (id:54662)
Accsell Realty Inc.
307 - 1139 Cooke Boulevard S
Burlington, Ontario
Luxury living meets modern convenience in this exceptional 3-bedroom stacked Astocia townhome. Featuring a stunning private rooftop terrace, perfect for relaxing or entertaining, this home boasts high-end finishes, a sleek modern kitchen, and spacious interiors. Professionally cleaned, including shampooed carpets, its move-in ready! Ideally located just minutes from the GO Station, Highway 403, LaSalle Park, and top amenities. Don't miss this incredible opportunity seeing is believing! (id:54662)
Homelife/miracle Realty Ltd
508 - 2486 Old Bronte Road
Oakville, Ontario
Welcome to MINT condos! Beautiful Fully Furnished, 2 Bedroom 2 Washroom Corner Unit W Natural Sunlight Throughout. Open Concept Layout With Eat-In Kitchen With Stainless Steel Kitchen Appliances. The Master Bedroom Comes W A Walk-In Closet & 4 Piece Ensuite. 862 sqft of living space plus beautiful views from 52 sqft balcony. **2 Underground Parking Spaces and Locker**. (id:54662)
Bonnatera Realty
609 - 1063 Douglas Mccurdy Comm
Mississauga, Ontario
Rogers Fibre Internet is included, Lakeview suite with lots of natural lights, Locker on the same level, Wheelchair Accessible, Condo provides bicycle racks, Walk to shops, clinics, pharmacy, parks, restaurants, easy access to GO stations (id:54662)
Ipro Realty Ltd.
206 - 2323 Confederation Parkway
Mississauga, Ontario
Bright, Spacious & Stylish is the The Perfect Way to Describe this Condo Unit! Step into sun filled 3-bedroom, 2-bathroom corner suite and experience With floor-to-ceiling windows and a A bright solarium which can double as the perfect home office , offering a quiet retreat with natural light all day long. The recently renovated kitchen boasts sleek new cabinetry, stainless steel appliances, a stylish backsplash, and pristine countertops, making it the perfect space for creating delicious home cook meals. Laminate flooring flows seamlessly throughout, leading to upgraded bathroom and a generously sized primary suite featuring a 2-piece ensuite and his-and-hers closets. Need extra storage? Enjoy the bonus pantry space for added convenience. This well-maintained building offers resort-style amenities, including an indoor pool, sauna, fitness center, party room, bike storage, workshop, and ample visitor parking. Plus, your maintenance fees cover all utilities worry-free living at its finest! Location is unbeatable! Minutes to Trillium Hospital, Square One, GO Station, QEW, 403, top-rated schools, and a 10 min drive to the vibrant waterfront of Port Credit. Don't miss this rare opportunity! Book your private showing today and see what makes this home truly special. (id:54662)
Real Broker Ontario Ltd.
4 Hanbury Crescent
Brampton, Ontario
Absolute Show Stopper!! This Beautiful 5 Bedroom + 3 Bedroom Legal Basement Over 3100 Square Feet Royal Pine Built Detached Home In One Of The Demanding Neighborhood In Credit Valley Brampton, Main Floor Feature D/D Entry With Open To Above, Separate Living/Dining Room, Separate Family Room With Gas Fireplace, Gourmet Kitchen With Granite/Backsplash/S/S Appliances, Breakfast Area Combined With Kitchen & W/O To Yard, Office On Main Floor, 9 ft Ceiling On Main, 2nd Floor Boasts Master Bedroom With W/I Closet & 6 Pc Ensuite, The Other Four Good Size Bedroom With 4 Pc Jack & Jill With Closet & Windows, Finished 3 Bedroom Legal Basement With Separate Entrance & Separate Laundry, Open Concept Family Room, With Open Concept Kitchen, Master With 4 Pc Ensuite & Closet & Other 2 Good Size Room With Closet & 4 Pc Bath, Basement Is Rented For $2,400, New Buyer Will Get Vacant Possession, Basement Tenant Is Living for Last 3 Years, He Is Willing To Stay Or Can Get Vacant Possession, This House Is Move In Ready!! Close To Great Schools, Transit, Shopping, Highways, Worship & More. (id:54662)
Save Max Real Estate Inc.
508 - 1111 Bough Beeches Boulevard
Mississauga, Ontario
Extremely Rare Opportunity In Mississauga's Orchard Place! Nestle in the Rathwood Community, walking distance to Rockwood Mall, Burnhamthorpe Community Centre & some Great Boutique Restaurants and Deli's. The Extremely Large Condo boast a ton of Natural Light being a Corner Unit (1290 Sq FT) which includes Brand New Flooring, Crown Moulding, Freshly Painted, A Gigantic Open Concept Living and Dining room that walk out to a Spacious Balcony, 2 Great Sized Bedrooms. The Primary Bedroom boasts a large walk-in closet and 4 Piece Ensuite. The New Modern Kitchen, includes High End Cabinets, S/S Appliances, modern Tiles with an Eat-in Kitchen large enough to put a dining room table. Enjoy amenities such as an Indoor pool, Exercise room, Recreational Room, Car Wash and Bike Storage. The Move in Ready Condo is perfect for anyone looking to downsize, First Time Home Buyers and Investors looking for a turn key condo. Close to Hwy 403, 410, 401 & QEW, Dixie GO, Kipling GO & Metro Station, short commute to Bloor West Village, Markland Woods and Applewood Hts. (id:54662)
RE/MAX Professionals Inc.



