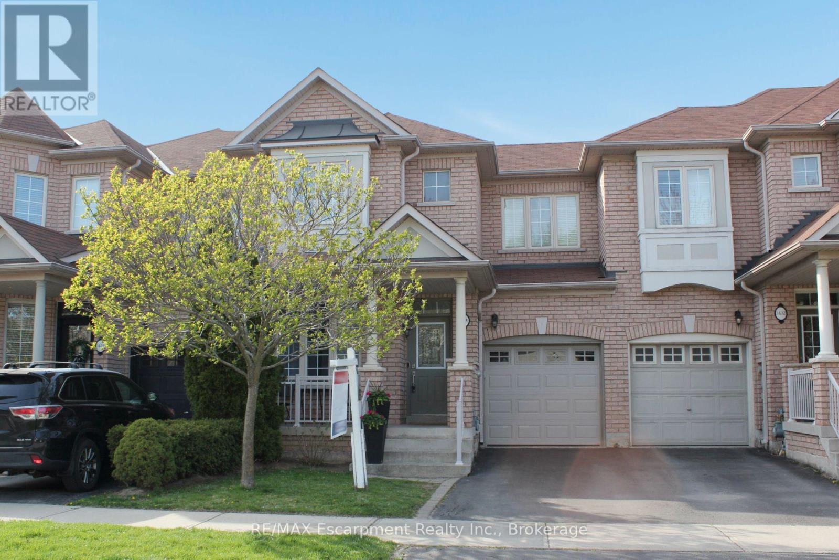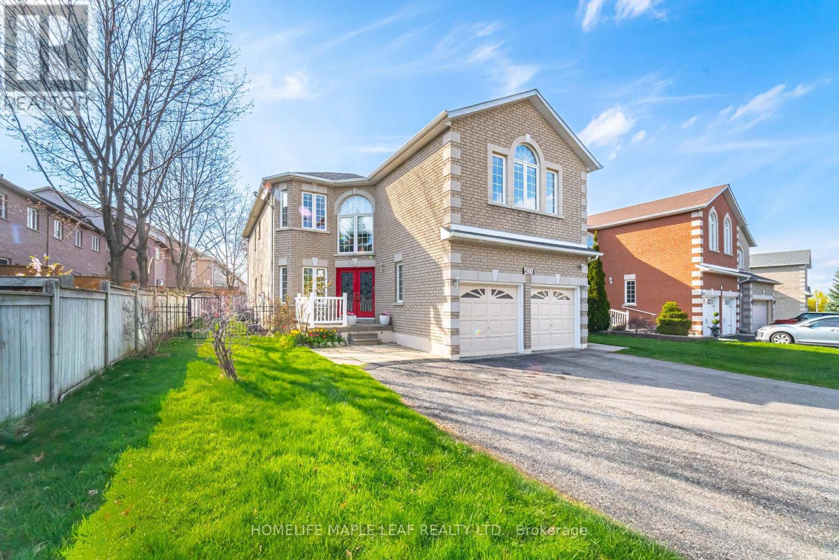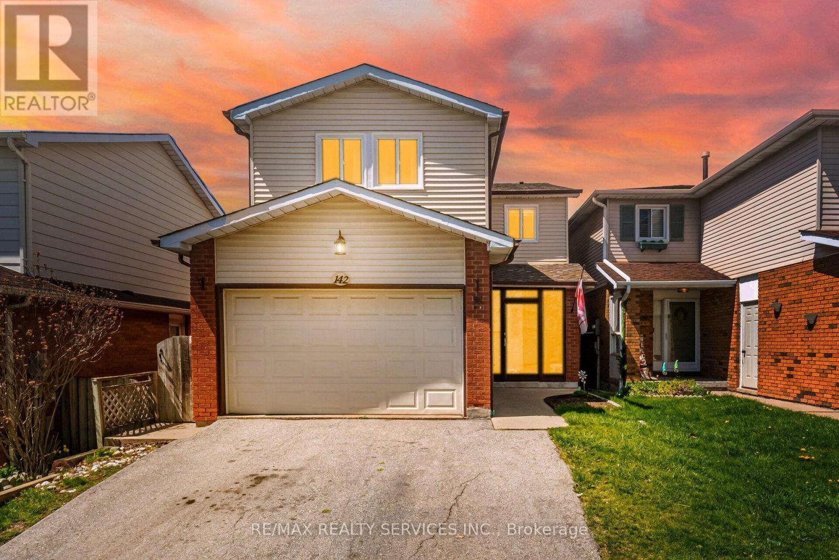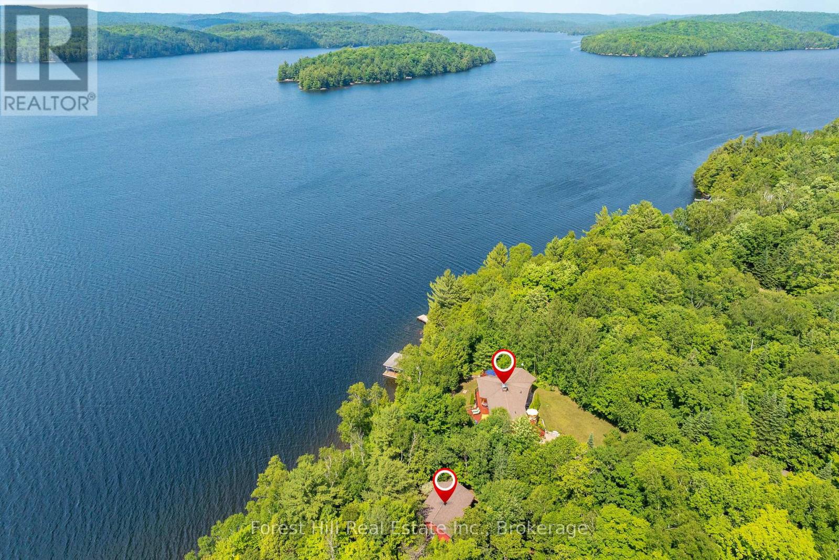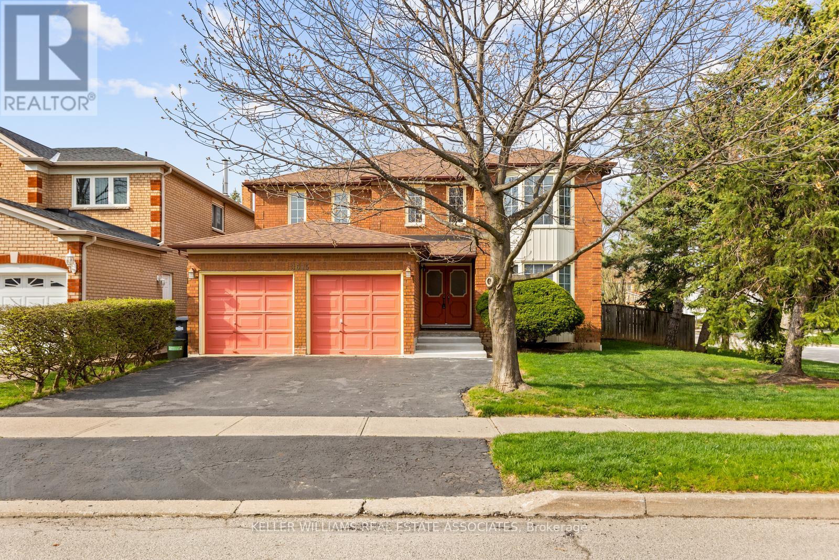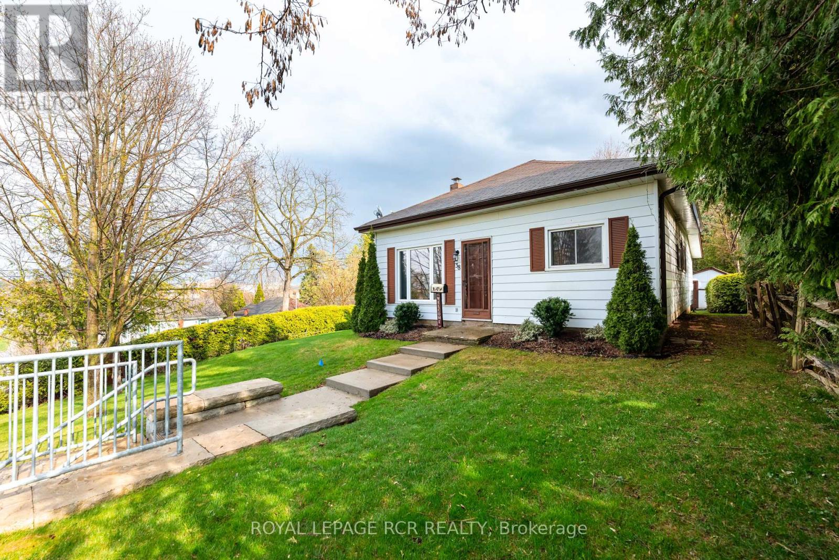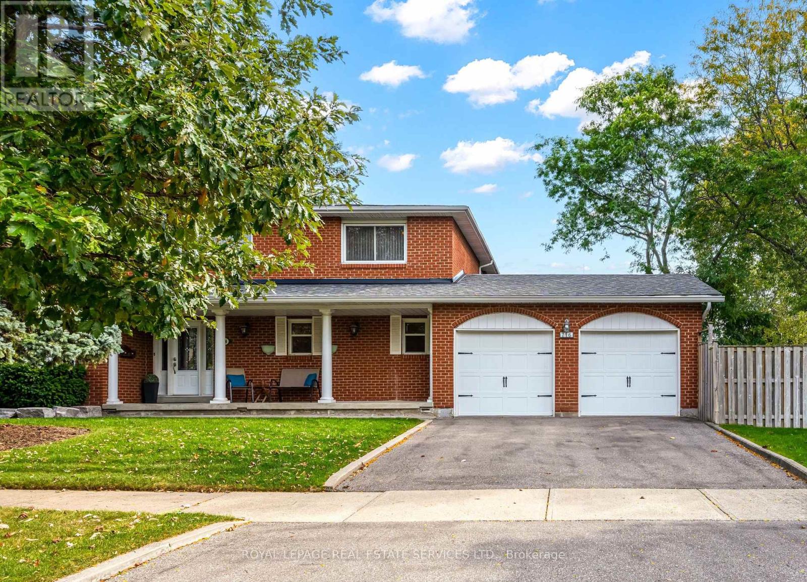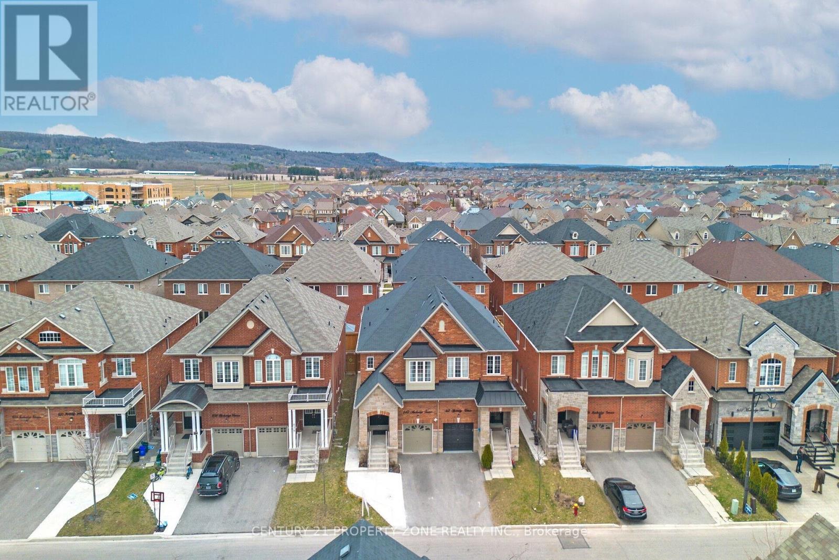103 Winifred Street
Kitchener, Ontario
Welcome to a Highly Sought after and Desireable and Quiet Neighbourhood of Kitchener, A Detached 2 Storey 3 +1 Bedroom with Double Garage . Close to all Amenities HWY 401 Less than 5 Minutes, Shopping, High Ceiling Foyer. Legal Finished Basement and Separate Entrance with Kitchen and Bedroom Can Generate Rental income. The main floor features open Concept with Hardwood floor updated Kitchen , Granite Counter Top. Pot lights inside and outside. Breakfast Area walk out to Back Yard. Main floor rented Tenant can stay or leave with 60 days notice. Association Fee of Approx, $100 /Yr. (id:59911)
RE/MAX Hallmark Realty Ltd.
311 George Street
Norfolk, Ontario
Prime investment opportunity in Port Dover, just a 5-minute walk to the beach! SET YOUR OWN RENTS! This tri-plex is perfectly positioned in a highly desirable area, offering easy access to shops, restaurants, schools, parks, nature trails, & essential services. Featuring 3 updated and well-maintained units, this property is move-in ready and designed to meet the demands of modern renters. Unit 1 offers 3 bedrooms, 1 bath, and onsite laundry; Units 2 and 3 each feature 1 bedroom and 1 full bath (see floor plans in photos). Each unit is separately metered for hydro, gas, and water. 3 Hot water heaters are owned. With ample parking options both street and onsite and a prime location, this property attracts tenants seeking lifestyle and convenience. As demand for quality rental units in Norfolk County grows, this tri-plex promises a stable and rising income stream. With the hard work of upgrades already completed, you can focus on maximizing returns. **EXTRAS** Whether as a long-term rental or an Airbnb, this properties unbeatable location & strong rental appeal make it a smart choice for investors seeking long-term growth & stability. Property is being sold AS IS, Buyer To Do Own Due Diligence (id:59911)
Royal LePage Signature Realty
14 Hilldale Road
Toronto, Ontario
Welcome to 14 Hilldale Road - an extensively renovated home in Toronto's west end, offering a rare main floor family room, separate basement apartment, detached garage and a yard that backs onto trails and green space, with no rear neighbbours. Enjoy a bright open-concept layout with new hardwood floors, spacious principal rooms, and a designer kitchen featuring a quartz waterfall island and stainless steel appliances - perfect for everyday living and entertaining. The elegant living room is anchored by a new electric fireplace and custom built-in shelving, while the sun-drenched family room, a rare feature, includes a stylish 2-piece powder room and walkout to a custom two-tier deck overlooking beautifully landscaped gardens. Upstairs, you'll find three large bedrooms with ample closets and an updated 4-piece bathroom. Think you need even more living space? The newly renovated basement includes a separate entrance, fourth bedroom, open-concept kitchen/living area, and 3-piece bath - ideal for extended family or generating income. Updated throughout with new windows, HVAC, plumbing, and electrical. Private driveway with parking for five and a spacious detached garage. Situated on a quiet, family-friendly street, this home is walkable to parks, schools, Stockyards shopping, the Junction and some of Toronto's best local breweries, like High Park/Lost Craft, Woodhouse and Rainhard. Easy access to Hwy 401 and 400, and minutes from the nearly complete Eglinton LRT and Mount Dennis GO Station, as well as the St. Clair West GO Station (opening in 2026). Don't miss out on this west end gem! (id:59911)
Freeman Real Estate Ltd.
72 Columbia Road
Barrie, Ontario
MOVE-IN READY GREGOR BUNGALOW WITH A WALKOUT BASEMENT & BACKING ONTO EP! This quality built home in a desirable south end neighbourhood surrounded by well maintained homes. Easy access to Highway 400 and minutes from schools, shopping and big box stores, Holly Community Centre, scenic trails & parks. Step inside to 1700 sq ft of living space, main floor has eat-in kitchen has rich wood-toned cabinetry, stainless steel appliances, walk out to wooden raised deck with retractable awning, overlooking the backyard & forested ravine. Good sized living/dining room with hardwood floors, a bright open family room overlooking kitchen with hardwood floors & lovely gas fireplace. The laundry/mud room has the entrance to 2 car garage with extra height for storage. The finished walk-out Basement has huge bright recreation room with wet bar, large windows, stone faced gas fireplace. Basement also includes an extra bedroom with walk-in closet and 4 pc bath. A good sized office or hobby room, large workshop & utility room . In-law suite potential. Private backyard is fenced with a newer shed, has landscaped patio area for outdoor sitting and dining, is a generous enough size lot to fit a pool and backs onto ravine. Don't miss out on this move in ready home. (id:59911)
RE/MAX Hallmark Chay Realty
1231 Agram Drive
Oakville, Ontario
Must See Spacious 3 bedrooms Townhouse at Joshua Creek Area. Boasting 9' Ceilings, Hardwoods, Ceramics, Gourmet Kitchen With Granite Counter Tops And Stainless Steel Appliances. Professionally Finished Basement With Large Recreational Room And 3 Piece Bath. Large Master Bedroom With Walk-In Closet And 4 Piece Ensuite Boasting Jacuzzi Tub. Just Garage Wall Connected, Good Sound Insolation and Enjoy Privacy. Walking Distance To Shopping And Restaurants. Within Boundary Of Oakville's Choice Schools. Easy Access To Qew, 403 And 407 And New Hospital (id:59911)
Aimhome Realty Inc.
1107 - 716 The West Mall
Toronto, Ontario
Welcome to the Buckingham, where comfort and space come together in perfect unity! This newly renovated 1 Bedroom plus Den unit boasts new flooring throughout, freshly painted walls, a new HVAC system and ample storage space, along with other upgrades. This is a bright and spacious unit where the kitchen is large enough to accommodate a kitchen table and you also have the dining room that is combined with the living room. Your primary bedroom has a wall closet and can easily fit a King size bed. And, if you need a second bedroom, your den can easily be turned into that! You can enjoy beautiful sunsets or a morning coffee as you step out onto your private balcony and soak in the sun rays. Come Live and Play at the Buckingham and enjoy all the amenities at this beautiful property from Indoor and Outdoor pools, Tennis/Pickleball court, Basketball court, Soccer field, Fitness center, Billiard room and Party room. You have the opportunity to store your bicycle in the bicycle storage room and your car in your exclusive parking spot. This unit also comes with a locker! In suite washer/ dryer could be set up in the unit per condo regulations. Internet and cable are both included in the monthly maintenance fee. (id:59911)
Property.ca Inc.
70 Abbey Road
Orangeville, Ontario
Welcome to this well-maintained 3-bedroom raised bungalow, perfect for families or anyone seeking comfortable, multi-level living. The bright eat-in kitchen features ceramic flooring, a built-in dishwasher, and a walkout to the spacious deck ideal for entertaining or enjoying your morning coffee. A retractable awning offers shade on sunny days, and the north-facing windows adds natural light throughout. The cozy living room is carpeted and boasts striking cathedral-style ceilings, creating an airy, open feel. The main-floor primary bedroom offers comfort and convenience, with carpeted floors, a double closet, and a semi-ensuite 4-pc bath. Two additional bedrooms, both with closets and carpeting, round out the main level. Downstairs, the finished lower level includes a lovely family room with two above-grade windows, a recreation room, and a carpeted office area that could easily serve as a fourth bedroom. Recent updates include some updated windows, a newly poured concrete driveway and veranda (2021), and a new front screen door. With great curb appeal and functional interior space, this home is move-in ready and full of potential. (id:59911)
Royal LePage Rcr Realty
18 Festoon Place
Brampton, Ontario
5 Mins To Bramalea City Center/ 24-hours Zoom Bus Stop !!! Fully Renovated & well kept. Kitchen With Stainless Steel Appliances, Quartz Countertops And Backsplash. Renovated Washrooms. Fenced Private Backyard With Huge Gazebo Shed. 2 car parkings. Basement is separately rented out (Landlord can also consider the option to give whole house for $4500) (id:59911)
RE/MAX Realty Services Inc.
3430 Hayhurst Crescent
Oakville, Ontario
This beautifully upgraded 3-bedroom 4-bathroom townhouse in South Oakville's Bronte neighbourhood offers the perfect blend of comfort, style, and convenience. Just steps to the lake and vibrant Bronte Village, its ideally located for enjoying everything this waterfront community has to offer. Inside, modern hardwood flooring runs throughout, complementing the updated kitchen with stainless steel appliances, quartz countertops, and a bright breakfast area, ideal for morning coffee or casual meals. The expansive living room and large dining space provide a warm and inviting setting for both entertaining and everyday living. Upstairs, the generously sized bedrooms are designed with comfort in mind. The primary suite features a large walk-in closet and a luxurious soaker tub for your own private retreat. The additional bedrooms are light-filled with ample closet space. The fully finished basement adds even more living space with a large recreation area and extra storage, perfect for a home office, media room, or guest space. A full-size garage offers secure parking and additional room for storage. Located minutes from Bronte Creek Provincial Park, new shopping plazas, top-rated schools, and major highways, this home delivers an exceptional lifestyle in one of Oakville's most desirable communities. Move-in ready and thoughtfully maintained, its an opportunity not to be missed! (id:59911)
RE/MAX Escarpment Realty Inc.
44 Eaglesprings Crescent
Brampton, Ontario
Come & Check Out This Fully Detached Luxurious & Spacious Home Boasts A Stunning Stone & Stucco Exterior And Situated On A 45 Ft Wide Lot. Renovated House With Aprx $150K Spent On All The Quality Upgrades. Comes With Finished Basement With Separate Entrance. Main Floor Features Separate Open To Above Family Room, Combined Living & Dining Room. Fully Upgraded Kitchen With S/S Appliances & Central Island. Harwood Floor & Pot Lights Throughout The Main Floor. Second Floor Offers 4 Good Size Bedrooms & 3 Full Washrooms. Master Bedroom With 5 Pc Ensuite Bath & Walk-in Closet. Finished Basement Comes With 3 Bedrooms, Kitchen & 3 Full Washrooms. Separate Laundry In The Basement. Entirely Upgraded House With New Blinds, New Furnace, Gas Water Heater, Water Filter System, 2 Staircase To Basement.. (id:59911)
RE/MAX Gold Realty Inc.
435 Bristol Road W
Mississauga, Ontario
Discover your dream home in the highly desirable Hurontario neighborhood of Mississauga! This exceptional detached model home property with 2 master bedrooms offers an unparalleled opportunity for discerning buyers. Nestled in this sought-after area, the home boasts more than 3000 sq ft above grade of spacious living space, perfectly designed for single families or multi-generational living. With 4+3 bedrooms and 5 bathrooms, this home offers ample room for everyone. The modern kitchen boasts upgraded quartz countertops with stylish backsplash. Pot lights in the entire home with hardwood flooring on the main floor. The expansive basement with separate basement provides ample storage space, 3 bedrooms, a 4-piece bathroom, kitchen and a living area. Strategically located with swift access to major highways (401, 403, QEW), commuting is a breeze. Heartland Town Centre and Square One Mall are just minutes away, offering good shopping, dining, and entertainment options. Impeccably maintained and thoughtfully appointed, this residence presents a rare opportunity to own a home in one of Mississauga's most sought-after locations. From the spacious living areas to the modern amenities and prime location, this property is sure to exceed your expectations. Don't miss your chance to live in the prestigious Hurontario neighbourhood and experience the charm and elegance of this remarkable home for yourself! (id:59911)
Homelife Maple Leaf Realty Ltd.
142 Elderwood Place
Brampton, Ontario
well-kept and clean. 3 bedroom 3 bathroom fully detached home with extra deep lot. offering living and dining combined, family size kitchen with eat-in, master with upgraded ensuite and w/I closet, all food size bedrooms, well-designed layout, professionally finished basement and much more. must be seen , steps away from all the amenities. (id:59911)
RE/MAX Realty Services Inc.
4354 Waterford Crescent
Mississauga, Ontario
**Stunning Detached Family Home with Modern Upgrades & Prime Location** Welcome to this beautifully maintained detached house, perfectly designed for modern living and situated in a highly desirable area close to Highway 403. Boasting a sleek metal roof for durability and contemporary appeal, this home combines practicality with style. The new two-car garage doors and ample parking and storage, while newer windows flood the interior with natural light, creating a bright, sun-filled ambiance throughout.**Modern Updates:** The kitchen with Island and washroom have been tastefully renovated with quality finishes, offering a fresh, move-in-ready space. **Carpet-Free Living:** Enjoy easy maintenance with *no carpet* in any room sleek flooring flows seamlessly from room to room. **Spacious Layout:** A huge family room serves as the heart of the home, ideal for gatherings or cozy nights in. Wooden deck to entertain family and friends in your backyard. All bedrooms and living areas are bathed in natural light.** Basement:** The basement includes a separate entrance, perfect for a private in-law suite, rental opportunity, or recreational space. **Prime Location:** Nestled near Highway 403 for effortless commuting, this home is also within walking distance of shops, restaurants, parks, and all essential amenities. Families will appreciate the proximity to Square One, top Rated Schools, and the nearby transit options make commuting a breeze. Whether you're entertaining in the expansive family room, enjoying the modern kitchen, or exploring the vibrant neighborhood, this home offers the perfect blend of comfort, convenience, and contemporary living. Don't miss the chance to make it yours! (id:59911)
Right At Home Realty
43 Bethnal Avenue
Toronto, Ontario
Sunny Sunnylea! Welcome to this cherished family home tucked away on a quiet cul-de-sac in one of the west end's most sought-after neighbourhoods. From the moment you arrive, you'll feel the inviting charm and cozy interior that make this house feel like home. Originally a three-bedroom layout, this home was thoughtfully reconfigured to create an open-concept kitchen and dining area on the main floor, perfect for modern living and entertaining. The kitchen offers ample cabinetry and counter space, seamlessly flowing into a bright, sun-filled dining area -perfect for hosting memorable meals with family and friends. Step through sliding glass doors to a private, south-facing deck that overlooks an enchanting backyard with interlocking brick pathways, vibrant perennial gardens, and a tranquil pond-your own slice of outdoor serenity. The cozy living room features a large picture window framing the beautifully landscaped front garden, dotted with lovely trees and blooming flowers- a peaceful view all year round. Upstairs, you'll find two generously sized bedrooms and a renovated, spa-inspired bathroom offering comfort and style. The finished lower level adds fantastic versatility, featuring a spacious family room, two-piece bath, bookcases, ample storage, and plenty of closet space. Ideal for families, located just steps to a great school, playgrounds, and green spaces. Enjoy the convenience of nearby lakefront trails, TTC access, major highways, local grocers, boutiques, and the vibrant restaurants and pubs of The Kingsway. Don't miss your chance! Come see it today. You'll be glad you did! (Fireplace not Functional) (id:59911)
Royal LePage Real Estate Services Ltd.
4475 Kawagama Lake Road
Algonquin Highlands, Ontario
Located on one of the premier properties on beautiful Kawagama Lake, the four season lakehouse boasts a majestic sunset view and a charming, fully equipped seasonal guest house or income property shares the same spectacular vista. With a covered boat dock with two boat lifts, separate swimming dock, large garage with ample storage space and a handcrafted, classic woodshed, this property has everything you need for function and comfort. The main lakehouse, known as "Loon's End", is suitable for full-time or seasonal residence and offers an open concept main floor with natural, wooded and lakefront views from every window. A spectacular open hearth fireplace is the centerpiece of the living area which opens to an expansive, wrap around deck that affords areas for outdoor cooking, entertaining, dining and private relaxation, all while enjoying the specular view over the lake. Affectionately known as "The Owl's Nest", the guesthouse includes a fully equipped kitchen, three bedrooms and bathroom with shower. A full deck and outdoor seating area with a fireplace and stone walkway leading to the swim dock offer endless possibilities for outdoor living, dining and activities. A newly installed KOHLER generator services both of the dwellings on the property to ensure continuous access to all functions. This is truly a four season property, offering the opportunity to enjoy the beauty of nature in summer with endless possibilities for swimming, boating, watersports, biking and hiking. Fall colours are on full display on Kawagama Lake Road, winter activites abound and the spring thaw is a magical time of melting snow, rushing streams and the return of the many species of warblers and songbirds to the area. Make this property your own and share the priceless gift of time spent making memories in the magnificence of the natural beauty of the Kawagama Lake region. (id:59911)
Forest Hill Real Estate Inc.
3695 Ketchum Court
Mississauga, Ontario
Fantastic opportunity to move into this 4 bedroom family home nestled on a quiet court in Erin Mills. This home has been meticulously maintained by the original owners and features a classic floor plan with just under 3000 sq.ft plus a finished basement. A bright 2 storey entrance allows plenty of natural light to flow throughout the centre of the home. Entertain your family and friends with ease in the formal living or dining area or enjoy a more relaxed atmosphere in the family room that joins seamlessly with the kitchen and breakfast area overlooking the spacious and private backyard. The additional main floor office is perfect for those working from home. Good sized bedrooms on the 2nd floor are ideal for the growing family. Convenient main floor laundry. Finished lower level can be used as a recreation room, media or games room complete with a 3 pc. bath. An extra finished storage room is perfect for seasonal items. The wide corner lot offers almost 65 feet of width in the backyard and features a custom built shed. There is endless potential in this pool-sized backyard! Recent updates include: Backyard patio '24, shingles'16. (id:59911)
Keller Williams Real Estate Associates
38 Second Avenue
Orangeville, Ontario
Welcome to 38 Second Ave a charming 3-bedroom bungalow perfectly located in the heart of Orangeville. Set back from the road on a generous lot, this well-cared-for home features a bright, functional kitchen with a walkout to deck, complete with a framed awning with great easterly views. Enjoy a cozy living room with a large picture window, and a sun-filled sitting room ideal for relaxing. All three bedrooms are conveniently located on the main floor. The spacious bathroom offers a ceramic tub surround, natural light from a window, and low-maintenance vinyl flooring. Recent updates upgraded windows throughout, enhancing energy efficiency and comfort. With ample parking at rear (6+ cars), and a beautiful oversized lot, this prime location close to downtown shops, restaurants, the theatre, and local parks, offers the perfect blend of comfort, privacy, and convenience. Generac System and 2 storage sheds onsite! (id:59911)
Royal LePage Rcr Realty
4302 Highgate Crescent
Mississauga, Ontario
Welcome to 4302 Highgate Cres. This Fully upgraded top-to-bottom home is Pride of Ownership. Double garage with Double Driveway, Separate entrance to Fully Finished Basement. Many recent Upgrades - Painting 2024, All Bathrooms 2024, Flooring on 2nd Fl and Basement 2024, Solid Wood Stairs with Iron Pickets 2024, Covered Enclosed Entrance 2020, Roof Shingles 2023, Furnace and Central A/C 2017, Owned Hot Water Heater 2017, Spectacular Kitchen 2015, Professionally Finished Basement 2015, Windows 2013, Central Vac with Equipment, Automatic Irrigation Sprinkler system, Salt water Hot Tub, 220v Power outlet and Exhaust Pipe in Basement, Main Floor Laundry, Gas Stove ready Line in Kitchen, Foam Insulated Walls in Basement Bedroom/Office, Wired Security CamerasGleaming Hardwood main Floor, Laminate on Second Floor, Vinyl Flooring in Basement, LED Dimmable Spotlights, Quartz Countertops in Kitchen and Bathrooms, Crown Molding throughout...Walking Distance to School, Rathwood Parkand Applewood Hills Trail; Easy Access to Hwy 403; 410;401 & 407... ** This is a linked property.** (id:59911)
Right At Home Realty
105 - 155 Downsview Park Boulevard
Toronto, Ontario
Welcome To Modern Living In The Heart Of Downsview Park! This Bright & Spacious 3-Bed, 3-Bath Corner-Unit Townhome Offers One Of The Largest Floor Plans Available, With All Bedrooms On One Level For Ultimate Convenience. Enjoy The Ease Of Direct Street Access Or Entry Through The Building, Plus Tons Of Natural Light From Extra Windows! Love The Outdoors? You're Steps From Downsview Parks Scenic Walking Trails & Bike Paths. The Perfect Escape From City Life! Commuters Will appreciate Being Just 5 Minutes From Highway 401 & Steps Away From the TTC 101 and 128 Bus Routes Taking You to The Downsview Park and Wilson Station in 15 minutes. Complete With 1 Parking Spot & 1 Locker, This Home Is A True Gem That Offers Style, Space & Location All In One! (id:59911)
Real Broker Ontario Ltd.
716 Cameron Court
Mississauga, Ontario
This exceptional 4-bedroom family home is nestled on a tranquil, tree-lined street in the desirable Huron Park Community. Features include a gracious foyer with a lovely, curved staircase, a beautifully designed family kitchen, which is ideal for gatherings with family and friends and four spacious bedrooms. The elegant dining room boasts generous proportions and a striking bow window that overlooks the yard, while the living room features lovely wainscoting and fireplace. Abundant natural light streams in through the beautiful windows. The huge sunny kitchen is equipped with quality cabinetry, a convenient breakfast bar, a built-in desk, and a walkout to the patio, perfect for outdoor entertaining. The expansive primary bedroom is a private retreat and offers a 2-piece ensuite bath, a built-in vanity, and a walk-in closet. The large partially finished lower level provides a blank canvas for your personal touch, along with ample storage space. A private driveway and double car garage ensure plenty of room for your vehicles. This home is an ideal setting for a growing family, conveniently located near excellent schools, community centre, Huron Park, the QEW, Trillium Hospital, and major shopping centres -Square One and Sherway Gardens. Don't miss out on this super family home. (id:59911)
Royal LePage Real Estate Services Ltd.
640 Mockridge Terrace
Milton, Ontario
Welcome to your dream home in the beautiful and family-friendly Harrison neighborhood of Milton! This spacious and well-maintained semi-detached home offers over 2600 sq ft of total living space with 4+2 bedrooms and 4 bathrooms, ideal for families seeking comfort, style, and versatility. The main floor features a bright open-concept layout with 9' ceilings, hardwood floors, and large windows that bring in plenty of natural light. The modern kitchen is equipped with stainless steel appliances, granite countertops, and a backsplash perfect for both daily use and entertaining. The living and dining areas flow seamlessly, creating a welcoming and functional space. Thoughtful upgrades include pot lights throughout, Hardwood Floor and a rough-in for central vacuum. The spacious primary suite offers a walk-in closet and a spa-like 5-piece ensuite with a soaker tub and Standing shower. Three additional bedrooms and a full bath complete the second level. The finished basement includes two additional bedrooms and a full bathroom, providing flexibility for extended family, or rental income. Outside, enjoy a beautifully landscaped and fully fenced backyard featuring a concrete patio and a charming gazebo, ideal for entertaining guests or relaxing evenings. Located close to parks, trails, schools, Milton Hospital, the Sports Centre, grocery stores, and restaurants, this home offers a perfect balance of convenience and lifestyle in a quiet, welcoming community. Don't miss this opportunity book your private showing today !!! (id:59911)
Century 21 Property Zone Realty Inc.
111 - 3028 Creekshore Common
Oakville, Ontario
Gorgeous 2 bed 1 bath condo with a stunning pond view nested in Oakville. Featuring floor to ceiling windows with custom shades thru-out. Open concept living space with 9' ceiling, modern kitchen offers quartz kitchen counters with flush breakfast bar and stainless steel appliances. Bathroom with marble cultured countertop. Living room with walk out to private patio. Primary bedroom with walk-in closet. 2nd bedroom with direct access to large outdoor patio (397 sf). The building includes lots of amenities such as a beautifully decorated lobby, gym, rooftop bbq patio, party room and pet spa. Close to all amenities. (id:59911)
Ipro Realty Ltd.
22 Riseborough Drive
Brampton, Ontario
Absolutely Stunning Fully Upgraded Detached Home - A Total Showstopper! Step into luxury through the grand double door entry of this spectacular home! Boasting a main floor with soaring 9 ft ceilings and gorgeous hardwood floors throughout, every inch of this beauty screams elegance. The heart of the home? A chefs dream kitchen loaded with upgrades gleaming built-in stainless steel appliances, a dazzling quartz countertop, and a custom-made oversized island perfect for entertaining. Plus, enjoy seamless indoor-outdoor living with a walkout to your private patio! Upstairs features 3 spacious bedrooms, each with access to 3 luxurious bathrooms, offering ultimate comfort and privacy. But wait there's more! This gem also includes a legal basement apartment with a separate entrance, ideal for rental income or extended family living. Located in a prime neighborhood just minutes from Hwy 427, top-rated schools, parks, shopping, and a vibrant community Centre this is the one you've been waiting for! Don't miss out on this rare find it's got it all! (id:59911)
Royal LePage Real Estate Services Ltd.
29 Gilbert Avenue
Toronto, Ontario
Bright, spacious, and fully turn-key! This beautifully updated 3-bedroom, 3-bath detached home combines modern finishes with exceptional style. The renovated kitchen features stainless steel appliances, a large island ideal for cooking and entertaining, and soaring ceilings that create a light, airy vibe. Pot lights throughout the main floor add a sleek, modern finish. The primary bedroom includes a private balcony for your own peaceful escape. A finished basement offers a versatile space with an additional room or office, full bath, rec area, and ample storage perfect for guests, working from home, or extra living space. Additional highlights include main-floor laundry, a newer roof and extra deep lot with a rare detached 2-car garage off the lane (laneway house potential)with extra storage space. Located just steps from St. Clair West with restaurants, shops, and TTC at your doorstep. This is city living at its best! (id:59911)
Property.ca Inc.








