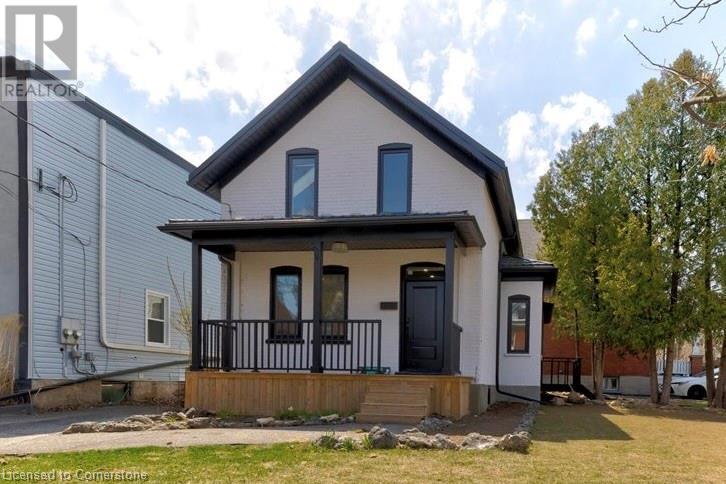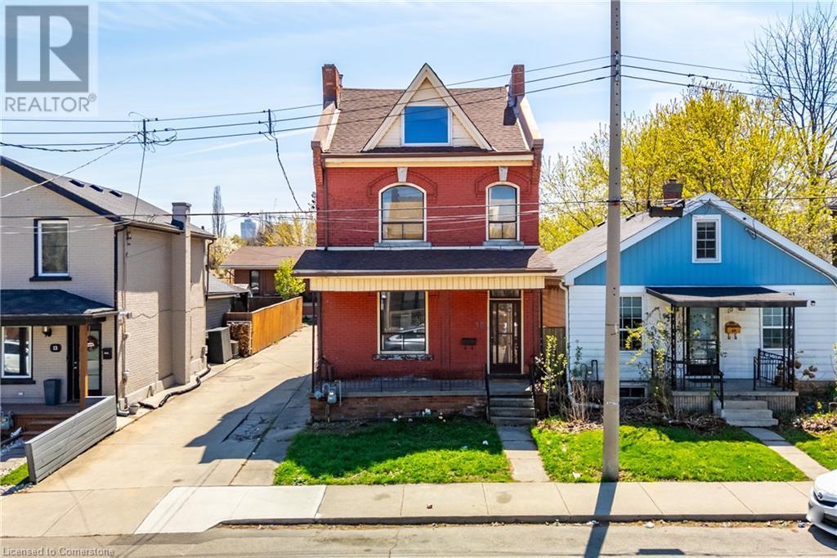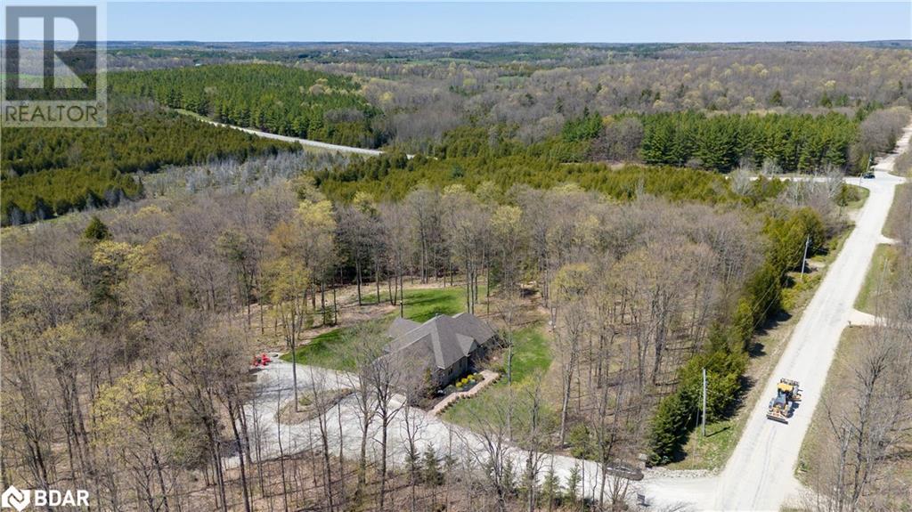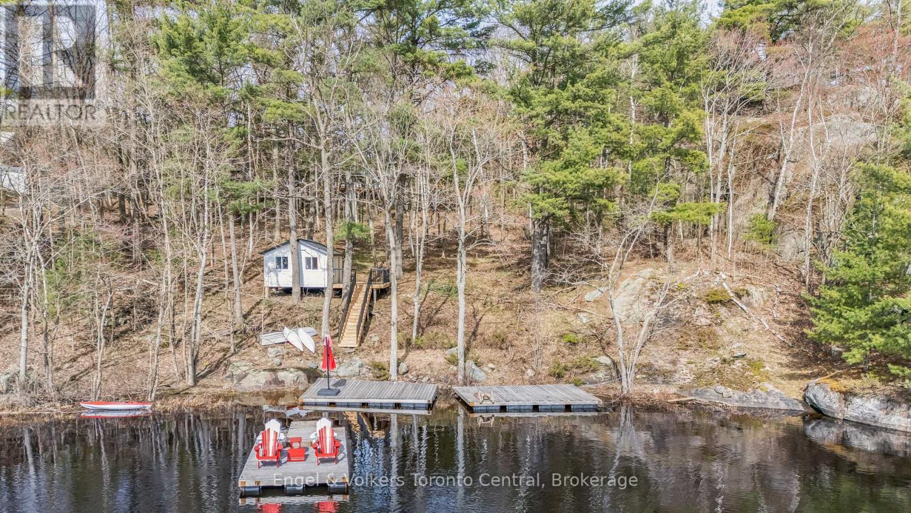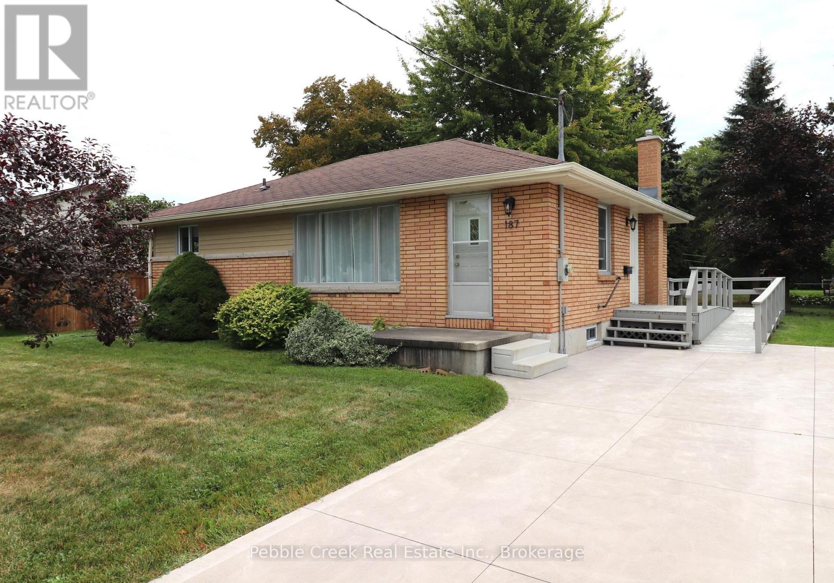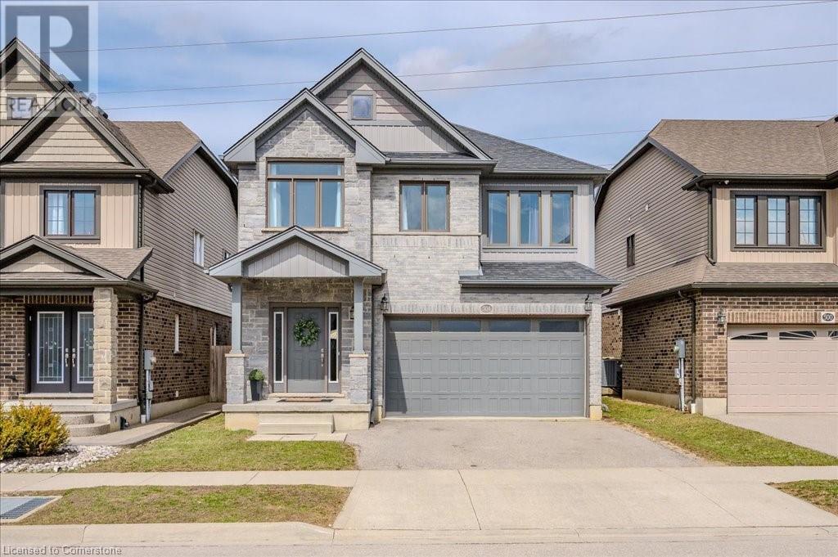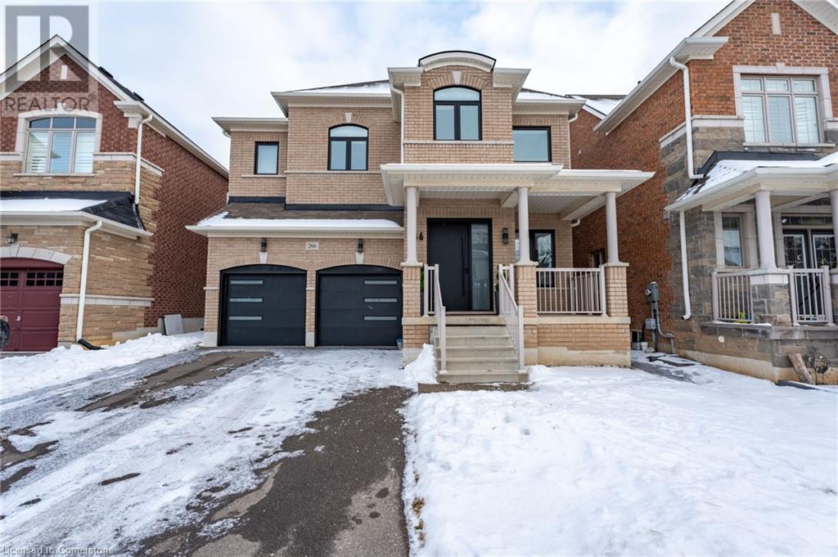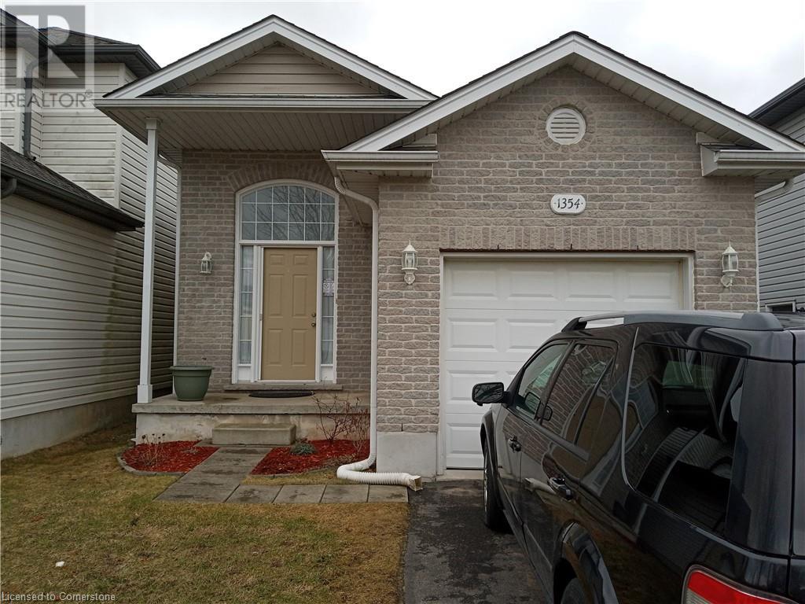81 Samuel Street
Kitchener, Ontario
Welcome to your turnkey dream home, perfectly situated steps from the market and downtown! This fully renovated corner-lot beauty offers parking for two vehicles and a lifestyle that’s hard to beat. Inside, you’ll love the bright open-concept main floor, featuring a brand-new kitchen with quartz counters, a large island built for entertaining, and stylish engineered hardwood throughout. The spacious main floor primary suite comes complete with a sleek new ensuite—because you deserve that kind of easy living. Everything’s been done for you: new kitchen, baths, flooring, windows—just move in and start living. Sip your morning coffee on the charming front porch and enjoy being right in the heart of it all. This one truly checks every box—come see it before someone else moves in first! (id:59911)
Royal LePage Burloak Real Estate Services
15 Picton Street W
Hamilton, Ontario
Discover the perfect blend of historic charm and urban convenience in this beautifully preserved century home, ideally located within walking distance to Hamilton Bay marinas and the vibrant downtown restaurant district. Featuring original inlaid hardwood flooring, soaring 9+ ft ceilings, 3 bathrooms, and 4 bedrooms plus an exceptional 3rd-floor loft, this home offers both character and functionality. With 2 parking spaces and quick access to major highways, and whether you want to enjoy a night out in Toronto or commuting to work you are just 5 minutes away from a GO station, it’s an ideal choice for anyone looking to enjoy city living without compromise. This unique opportunity is definitely worth a closer look! (id:59911)
RE/MAX Escarpment Golfi Realty Inc.
414498 Baseline Road
West Grey, Ontario
A SLICE OF PARADISE! JUST UNDER 2 ACRES WITH UNLIMITED UPGRADES. APPROX 5000 SQ OF TOTAL LIVING SPACE WITH 3 BEDROOMS ON EACH LEVEL EXECUTIVE CHEFS KITCHENS ON BOTH LEVELS. NEARLY $300,000 WORTH OF UPGRADES LAST YEAR ALONE. 5 BATHROOMS. LARGE PATIOS ON MAIN FLOOR AND EXITING TO WALKOUT BASEMENT. HOME FEATURES MULTIPLE GARAGES UPPER LEVEL GARAGE 28 X 26, LOWER LEVEL DOUBLE GARAGE 27 X 26 WELL TREED LOT GIVES THE ULTIMATE IN PRIVACY, SHADE AND NATURE ALL IN ONE. MANY UPGRADES THROUGHOUT THE HOME. MASTER SUITE FEATURES LARGE OVERSIZED WALK IN CLOSET, HUGE 5 PIECE ENSUITE WITH TRIANGLE SOAKER TUB. BASEMENT HAS 2 SPA LIKE BATHROOMS, PATIO ACCESS TO HOT TUB AND FIRE PIT AREAS SO THERE IS SOMETHING FOR EVERYONE. SO MANY MORE UPGRADES AND SPACES THAT THIS PROPERTY MUST BE SEEN TO BE APPRECIATED. (id:59911)
RE/MAX West Realty Inc.
22 Stickland Lane
Hamilton, Ontario
Welcome home to this beautiful end unit bungalow in the quiet North East corner of Binbrook! Rarely available Sugar Maple model end unit offering 1345 sq ft. main floor and a total of more than 2500 sq ft of living space, nine foot ceilings on the main floor this spacious open concept floor plan perfect for entertaining. This home has been lovingly maintained and is move-in ready. There is a welcoming Foyer leading into the spacious eat-in kitchen with hardwood flooring, quartz counters, stainless steel appliances and sliding doors out to an oversized private covered terrace. The hardwood floors flow thru-out the Great room which has a gas fireplace, creating a warm and cozy space to relax with friends and family, it also has access to the rear yard deck and Hot Tub. The spacious primary bedroom boasts 2 closets and a large ensuite. A second bedroom with ample closet space is conveniently located on the main floor along with a 2nd 3pc Bath. The finished basement has everything! Room to relax and watch a movie or cheers at the bar. It also features another 3-piece bathroom, and a bedroom room for guests to stay over a spacious laundry room and plenty of storage. The outdoor space extends this home’s tranquility: a covered front porch, lush private terrace, sun-drenched back deck. The low condo fee includes all outside maintenance, snow removal and also a cable package! Come see what small town Binbrook has to offer. (id:59911)
RE/MAX Escarpment Realty Inc.
24 Lake Road
Selkirk, Ontario
Welcome to 24 Lake Rd in the outstanding Featherstone Point Community! Year round living with a view of Lake Erie at all times. The yard is an entertainers dream, see what it has to offer and with your vision what it could become. This home is well equipped for all 4 seasons, with a great propane fireplace situated in the sunk in living room. Two generous bedrooms, a large bathroom with laundry and a sunroom that could be easily converted to a third bedroom or remain as the best place to take in the views! Generous garage to store all the toys for the lake. Lot's to offer and great long term property to keep in the family. (id:59911)
Revel Realty Inc.
2481 Falkenburg Road
Muskoka Lakes, Ontario
Brandy Lake Beauty - As soon as you see the dramatic granite ridge running down one side of this property, you'll fall in love. Tucked away on the coveted shores of Brandy Lake, this turn-key winterized lakeside retreat offers a rare blend of natural beauty, refined style, and unexpected privacy. With 145 feet of southwest water frontage and nearly 1.5 acres of forested tranquility, this exceptional property has sweeping views over sun-drenched waters. Recently reimagined from top to bottom, inside and out, the 3-bedroom, 1-bathroom cottage is a flawless fusion of modern design and classic Muskoka charm. Inside, every detail has been thoughtfully updated - from the sleek new kitchen and spa-inspired bathroom to the warm, white oak wide-plank flooring and stylish finishes throughout. A bright, open-concept layout invites easy entertaining, while expansive windows bring the outdoors in. Step outside to a massive deck - ideal for entertaining, lounging and dining. A spacious screened Muskoka room extends your summer living space and offers the perfect setting for al fresco dining, reading, or relaxing, surrounded by the sounds of nature. A huge 60' floating dock offers lots of space for fun in the all day sun. A charming waterside bunkie offers overflow space for guests or a peaceful lakeside office with a brand new deck. Located just minutes to the boutiques, dining, and amenities of both Port Carling and Bracebridge, this serene escape offers effortless access to the heart of the Muskoka Lakes. This is Muskoka at its finest - private, polished, and perfectly placed on one of the regions most desirable lakes. (id:59911)
Engel & Volkers Toronto Central
7 Millcroft Drive
Simcoe, Ontario
Beautifully Maintained South-Facing Freehold Bungalow/Townhome in Simcoe is linked only by the garage, offering enhanced privacy. This move in ready home offers 2 + 2 Bedrooms and 2 Bathrooms, providing an abundance of family -friendly living space.The main floor features an open- concept layout with a Kitchen, Dining room & Living room enhanced by hardwood floors and a large bright radius front window. The eat-in Kitchen includes a walkout to a spacious deck and backyard, perfect for outdoor living. Completing the main level are two Bedrooms and a 4pc Bathroom and convenient Garage access. The cozy, fully finished Basement offers even more living space with a large Family room, two generously sized Bedrooms, a modern 3pc Bathroom with glass shower, and a separate finished Laundry room. The Furnace room also houses a Water Softener and Filteration System and ample storage space. Backyard access also thru garage.Ideally located near Schools, Parks and Shopping, this home blends comfort, style, and convenience. MAKE THIS YOUR NEW HOME ! (id:59911)
Century 21 Millennium Inc
154 Arnold Street Unit# A
New Hamburg, Ontario
Turnkey opportunity to own a well-established mechanic shop and OMVIC-licensed dealership in the heart of New Hamburg, Ontario! Strategically located on the bustling Arnold Street, this business boasts high visibility and consistent traffic, making it a prime location for growth and success. 10 Minutes away from Kitchener & its location serves all KW area, Stratford, Baden, Shakespeare, Woodstock, London & Other Neighbouring Towns. This shop has 2 bay door service stations with enough parking for 40 to 50 cars. The shop is fully equipped with tools and machinery, offering a wide range of automotive services. The dealership license allows for the sale of vehicles, adding an additional revenue stream to this thriving operation. With a loyal customer base, a reputation for quality service, and a steady influx of new clients, this is an exceptional chance to step into a profitable business or expand your current operations.Don't miss out on this rare opportunity in a fast-growing community. Contact us today for a showing!Rent expected to be around 2500 $ plus HST a month plus Utilities . Total Area is around 1600 Sqft. Option to buy with 12 cars to be paid on top of purchase price.(Total wholesale value of cars 90 K with healthy profits). (id:59911)
RE/MAX Real Estate Centre Inc.
187 Cayley Street
Goderich, Ontario
Stunning renovation! This exceptional west end bungalow shows better than new and is located on a premium oversized lot, just a short walk to several parks and Lake Huron with its exceptional views, distinct boardwalk and sandy beaches. Nobody has lived in this home since the updates have been completed which include new flooring throughout the main level and beautiful new kitchen with plenty of cabinets, tile backsplash and crown moulding. The open concept living/dining room boasts fresh paint, huge front window and patio doors leading to an expansive new deck overlooking the spacious backyard with an abundance of mature trees. There are 2 bedrooms on the main level along with a new bathroom featuring a large walk-in shower with sliding glass doors and modern vanity with quartz countertop. The basement offers an updated 2 pc bath, new drywall, windows and fresh paint. Parking will be no issue either as there is an impressive concrete driveway with enough parking space for at least 4 vehicles. This beautiful home has to be seen to be fully appreciated! (id:59911)
Pebble Creek Real Estate Inc.
504 Netherwood Crescent
Kitchener, Ontario
Welcome to this beautifully maintained bright and spacious home, perfectly set on a quiet, family friendly crescent in the highly desirable Doon South area. The carpet free main floor features a welcoming front foyer, open concept main floor with tons of natural light, California shutters for privacy and 9ft ceilings that make the whole space feel airy and light. The kitchen comes with granite countertops, new backsplash, a walk in pantry and plenty of room for hosting or just hanging out with family and friends. Step outside to your private backyard that backs onto greenspace - ideal for relaxing or entertaining. Its fully fenced and comes complete with a large deck, gazebo, custom shed and a hot tub for year round enjoyment. Upstairs you'll find four large bedrooms, including a spacious primary with walk in closet and 4 piece ensuite. There's also a convenient full sized laundry room and another 4 piece bath to keep things running smoothly. The recently finished basement offers even more living space with a cozy rec room, large legal bedroom and a sleek 3 piece bath with a glass walk in shower. Other highlights include central air conditioning (2024), water softener (2024) and a great location with walking distance to schools, daycare, parks and trails. With just minutes away from shopping and 401 access this is the kind of home that checks all the boxes! (id:59911)
Peak Realty Ltd.
266 Humphrey Street
Hamilton, Ontario
Introducing a stunning Greenpark-built home in Waterdown, offering nearly 3,000 square feet of living space with 4 bedrooms and 3.5 bathrooms, all set on a spacious, deep lot. Completed in 2019, this property combines modern design with practical elegance. Inside, you'll find 9-foot ceilings and hardwood flooring throughout the main level. The kitchen is both stylish and highly functional, featuring granite countertops, premium stainless-steel appliances, and pot lights, all within a sought-after Waterdown neighbourhood. The primary suite enhances the home with dual walk-in closets and a luxurious 5-piece ensuite. Each bedroom has direct access to a bathroom, with two connected by a Jack-and-Jill setup. The fourth bedroom enjoys the privacy of its own 4-piece ensuite. The unfinished basement, with rough-in for an additional bathroom, will allow you to make your own mark with endless possibilities for expansion, personalization, and customization. This home has a charming curb appeal with its modern designed exterior. Front Windows were changed in 2023 to match the modern front door. Conveniently located near schools, parks, scenic trails, and just minutes from Highways 403 and 407, this home is in the heart of a welcoming, family-friendly community. With its modern exterior and impressive curb appeal, this is a home you won’t want to miss. Don’t be TOO LATE*! *REG TM. RSA. (id:59911)
RE/MAX Escarpment Realty Inc.
1354 Aspenridge Crescent
London, Ontario
Welcome to this beautifully maintained Raised Ranch in one of London's most sought- after neighborhoods! With a family-friendly layout. This home offers a warm and inviting atmosphere. The heart of the home is the open concept living room and dining room. All rooms have been updated. The main floor has three bedrooms and a full bathroom. The Master bedroom has walk out deck updated (2023) to a fully fenced in yard. The lower level features a large family room, 2nd bathroom with a shower and new flooring (updated in 2025) and then a few steps to a large room that could be used as a gym or future kitchen for a granny flat. Ruffin done for a 4th bedroom with a window. Other updates include roof 2016. New Inducer Moter in furnace Dec 2022. Air Condition Motor July 2020. Conveniently located on bus route to Fansawe college or Western University. Within walking distance to Parks, Schools and Shopping centres, could easily be made into rental property. Call this gem your own! (id:59911)
Comfree
