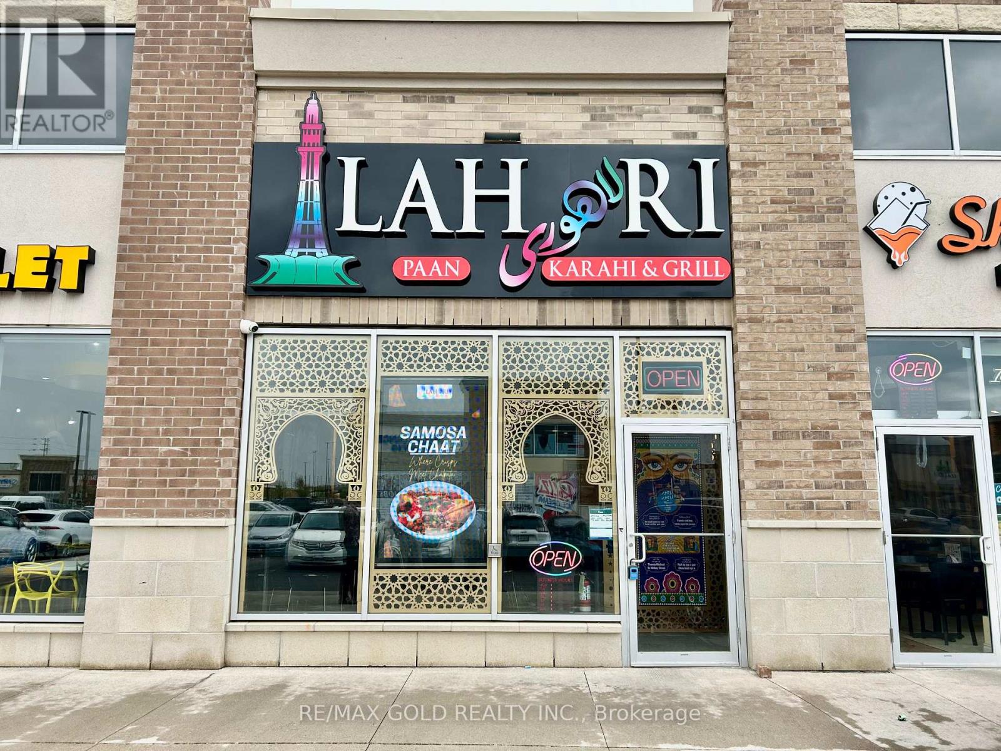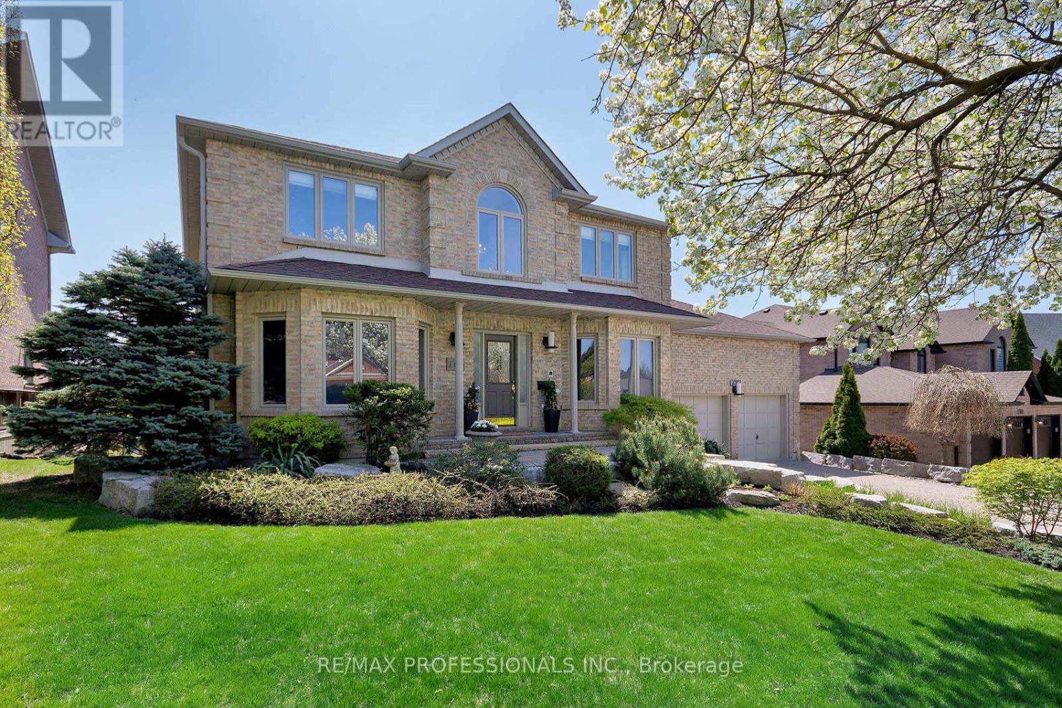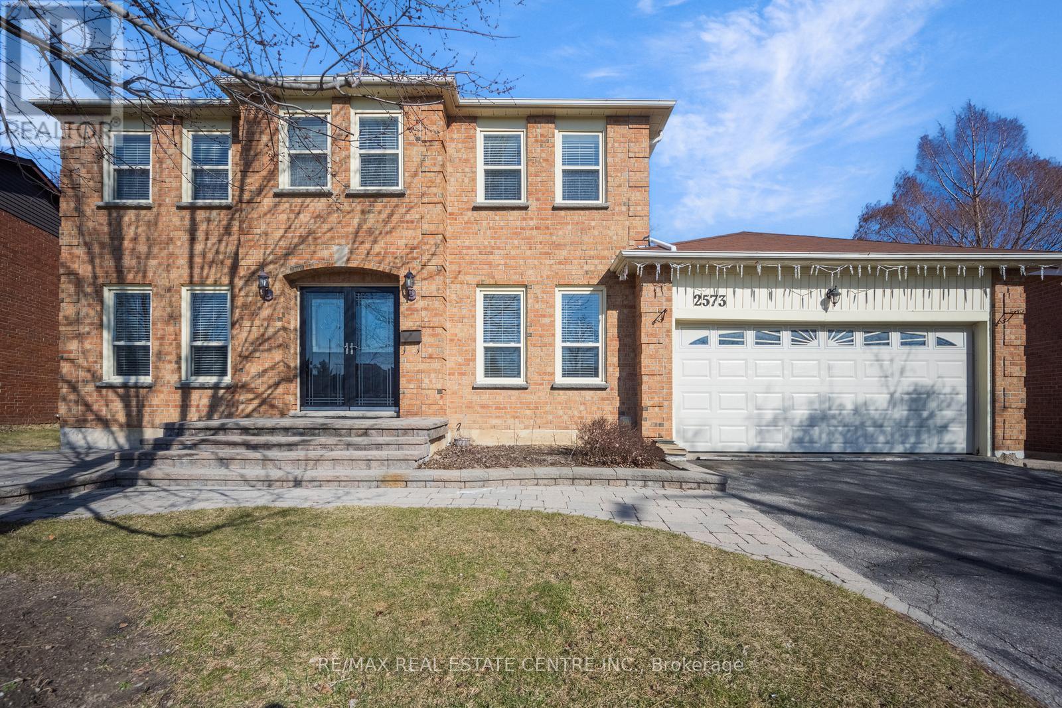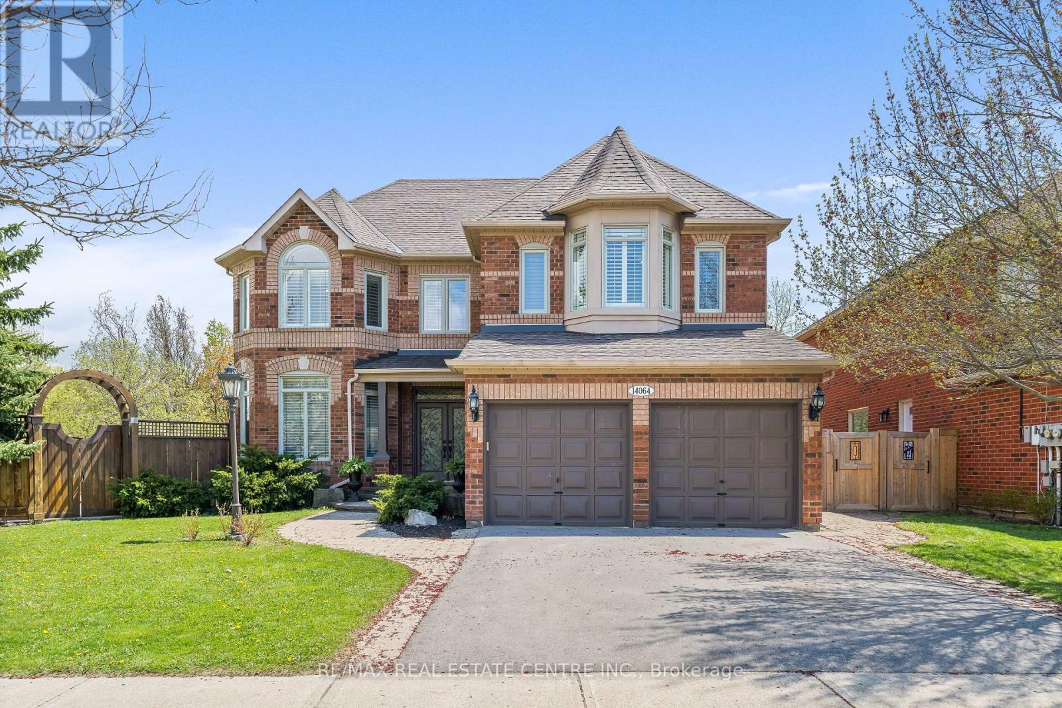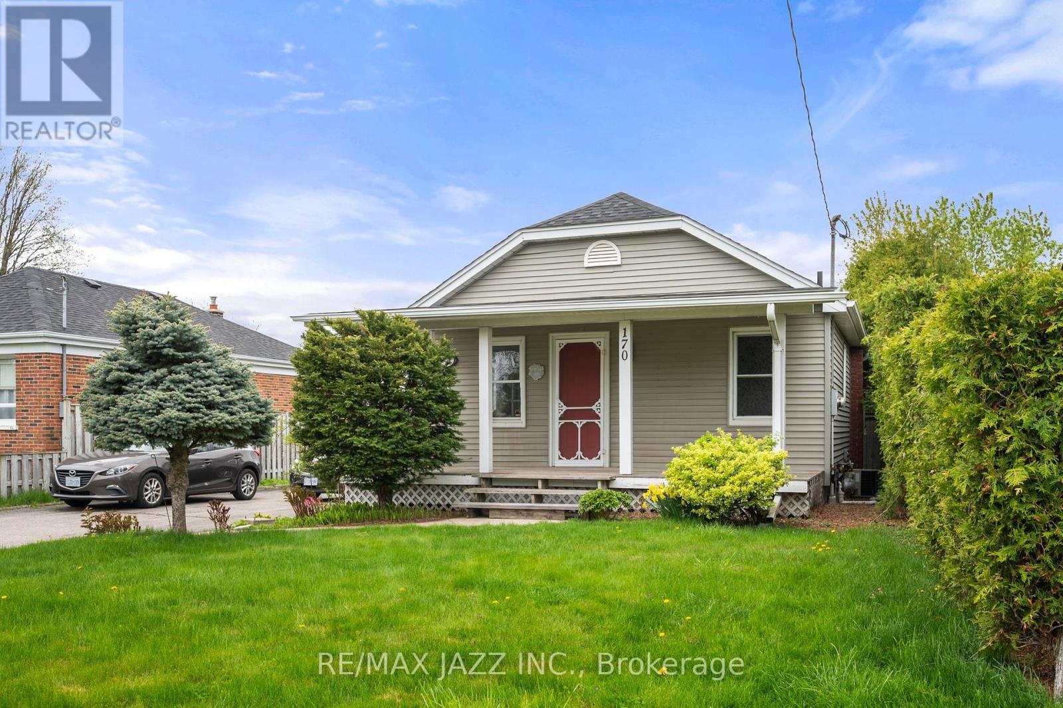62 - 2720 N Park Drive
Brampton, Ontario
A well-established and successfully operating restaurant is for sale, including the business, located at the busy intersection of Airport Road and North Park Drive in a 100% retail plaza. This 1,256 sq. ft. unit offers excellent exposure from both sides, facing North Park, ensuring maximum visibility in a high-traffic area. It's an ideal opportunity for someone looking to start a new venture or relocate an existing business. The space is versatile and suitable for a variety of commercial uses, making it a smart investment in a prime location. The plaza features major brand-name tenants including BMO, CIBC, LCBO, KFC, Tim Hortons, LA Fitness, Wendys, and Swiss Chalet, offering strong foot traffic and brand synergy. Ample parking is available on-site, and the location is conveniently close to Brampton Civic Hospital and Highway 407, providing excellent accessibility for both customers and staff. (id:59911)
RE/MAX Gold Realty Inc.
1777 Covington Terrace
Mississauga, Ontario
*Prime ravine lot backing on the Credit River in prestigious enclave of Credit Pointe*. Deep, professionally landscaped property with a variety of mature trees, gently sloping south exposure, and scenic view! "Thames Pointe" model, a detached two-storey with over 4700 total square feet on 3 bright levels. Stylishly decorated with warm neutral colours and the finest quality finishes. Grand centre hall entrance has vaulted ceiling, transom window, gorgeous chandelier and double oak staircase. Cornice crown mouldings, 9ft ceilings, and bleached oak hardwood on main. You will love the custom chef's kitchen with huge centre island, pendant lighting, solid maple cabinets, built-in appliances, electric grill, granite counters, extra pantry area and bright eat-in area with views of the ravine. Overlooks the Sunken family room with wood-burning fireplace. Double door walkouts from main floor kitchen and office - enjoy glorious southwest views from the elevated wraparound deck! Amazing south-facing main floor office with built-in cabinets, wet bar and French doors to Family Rm. Four generous sized bedrooms on 2nd floor, all with plush high-quality broadloom. The huge primary suite has a spacious walk-in closet, sitting area and spa-like 5-pc bathroom including double vanity, separate shower and soaker tub. Large Finished Lower Level easily used as an in-law suite! Two bedrooms, rec room, kitchen, 4 pc Bath and walk-up separate entrance! Lofted ceiling in garage for extra storage! True pride of ownership found in this impeccably maintained home with great curb appeal on a quiet family friendly street! This fantastic location boasts excellent schools, rinks, tennis courts, playgrounds and easy access to the scenic Culham Trail along the banks of the Credit River. Close proximity to Credit Valley Hospital, Erin Mills Town Centre, Hwy 403 and Erindale and Streetsville GO Stations. Truly a special and rare offering. (id:59911)
RE/MAX Professionals Inc.
23 - 6060 Snowy Owl Crescent
Mississauga, Ontario
Welcome to your dream home an exceptional corner unit in a family friendly neighbourhood that blends modern comfort, style, and unbeatable convenience. Flooded with natural light from every angle, this residence offers unobstructed views from all windows, creating a bright and uplifting atmosphere throughout the day. Step inside to discover a thoughtfully designed layout with dedicated living, family, dining, and breakfast areas, perfect for both entertaining and everyday living. The kitchen is equipped with new appliances-including, microwave, an electric range & dishwasher (2022). The upper level boasts wooden flooring (2023), while plush carpeting on the stairs (2023) adds warmth and elegance. The entire house was freshly painted in 2023, setting a crisp, contemporary tone from the moment you enter.2023 include a furnace with heat pump and air conditioning system; attic insulation; new thermostat, modern light fixtures and switches ensuring year-round comfort & cost savings.Top schools - John Fraser and Oscar Peterson lowest condominium fees,Proximity to parks, walking trails,Quick access to Highway 407/401 & GO station Groceries one of the biggest food plazas & Upcoming projects and 9th line road expansion huge appreciation potential (id:59911)
Save Max Achievers Realty
2573 Oshkin Court
Mississauga, Ontario
Aggressively Priced To Sell According To Today's Market. Well Maintained And Renovated Detached House Located In A Court Location. Suitable For A Large Family. The Layout & Spacious Rooms Are The Key Selling Features For This Property. Separate Living & Family. Separate Breakfast & Formal Dining Room. Large Main Floor Office That Can Also Be Used As A Bedroom Too. Basement is Finished And Has A Full 3 Pc Washroom And A Wet Bar That can be Easily Converted To A Full Kitchen. 2 Bedroom Basement Apartment Can be Made With A Minimum Cost. Surrounded By The Best Best Schools, Grocery Stores & Close To Meadowvale Town Centre & Minutes To Heartland. Quick Access to Highway 401 via Erin Mills Parkway. Walking Distance To Parks, Trails And Lake Wabukayne. Huge Backyard With A Built-In Hot Tub To Enjoy Summer (id:59911)
RE/MAX Real Estate Centre Inc.
3 - 3 Pottery Crescent
Brampton, Ontario
Beautiful and spacious 3-bedroom main and second floor unit located in the prestigious Professors Lake community! Meticulously cared for Mr. Clean lives here! This bright and inviting home features hardwood floors throughout, three generously sized bedrooms, two washrooms, ensuite laundry, and a private separate entrance. Enjoy an abundance of natural light, ample living space, and convenient parking included.Prime Location: Minutes away from major highways (410, 427, and 407).Close to Amenities: Just a 7-minute walk or 2-minute drive to William Osler Hospital, and a 5-minute drive to big box stores and everyday conveniences.This apartment is ideal for professionals especially those working at the nearby hospital. Dont miss out on this fantastic opportunity! (id:59911)
RE/MAX Hallmark Realty Ltd.
1402 - 55 Kingsbridge Garden Circle
Mississauga, Ontario
"The Mansion " Luxury Condo in Mississauga, All inclusive . Beautifully renovated with S/S Appliances. Lots of Storage and a Bright luxury unit. Hwy and Shopping at Door step. Friendly Concierge, Car wash, Ramp, Elevators, Indoor pool and Guest suites. Lots of visitor parking. (id:59911)
Century 21 Green Realty Inc.
304 - 323 George Street
Cobourg, Ontario
Exquisite Condo in Gorgeous Historic Restoration of a 1906 Schoolhouse. Soaring Ceilings & Lovely 6 Ft Windows facing historic homes & gardens. 2BR 2bath w/ Private Garage Space. Artisan Finishes.1108 Sq Ft Of Designer Decor. Stone Counters, Tilework, SS Appls., Wood Lam Flring. Bldg. Amenities: Elevator, Event Room, Large Rooftop Patio w/ Panoramic Views to the Lake & Commercial sized BBQ. Gym. A low maintenance & Elegant Lifestyle in a Heritage Neighbourhood steps to the Boutique Downtown Tourist Area, Beach & Marina. Stroll to it all! Fab restaurants, cafes, grocers, galleries, farmer's market, shops & the sparkling Lakefront, Beach. Marina. VIA station just the street for day trips. Toronto 100 km. 401 2km away for commuters. Oshawa GO Station 30km drive. What an amazing opportunity to enjoy creature comforts in this artful building in a beautiful town. Snowbirds will love the lock up & Travel condo life. Perfect as a weekend "alternative to a cottage" w/ Golfing, Boating, Beaching! **EXTRAS** Stone counter. Update Fixtures. Rooftop capacity for 60 people. Large Event Room. Exercise Room. Enclosed Surface Garage Space. Visitor Parking. $621.37 Condo Fee: Includes: Bldg Ins., wifi/Cable, water, common area, snow & garbage removal. (id:59911)
Century 21 All-Pro Realty (1993) Ltd.
312 - 243 Perth Avenue
Toronto, Ontario
Rare Church Loft with Skyline Views in the Heart of the Junction Triangle - Welcome to Unit 312 at 243 Perth Ave a showstopping, one-of-a-kind loft inside a stunning 20th-century Neoclassical church reimagined by architect George Miller. This expansive 1+den loft blends original character with modern luxury: soaring ceilings, arched windows, and tons of natural light set the stage for sleek contemporary finishes, including a Scavolini kitchen with integrated appliances, engineered hardwood floors, designer lighting, and custom window treatments. But the crown jewel? A rare, private south-facing terrace 180 square feet of outdoor living with breathtaking, unobstructed views of the Toronto skyline. Its the only top-floor unit in the building with outdoor space on the coveted south side. Additional features include: 3 owned lockers, 1 owned parking spot with 2 bike racks & Access to the building's gym. All this in the vibrant Junction Triangle, just steps from cafés, boutiques, transit, and a short walk to the Junction, Roncesvalles, and High Park. (id:59911)
Keller Williams Co-Elevation Realty
14064 Argyll Road
Halton Hills, Ontario
Discover a flawless blend of style, functionality and comfort in this spectacular, one-of-a-kind custom designed home set in the sought-after neighborhood of Georgetown South. This beautiful 2 storey home sits on a premium pie shaped lot backing onto greenbelt and offers over 3,500 square feet of above grade living presenting 4+1 bedrooms and 4 baths. Upon entry into the front foyer you are greeting by an open concept floor plan showcasing the most stunning circular staircase. Enjoy peaceful, quiet time in the elegant sunken sitting room with coffered ceiling. Great room, adjacent to the sitting room, offers gorgeous oversized windows and sits ideally across from the dining room. Sophisticated formal dining room is open above to the second level. Positioned at the rear of the home you will find the family room and kitchen that equally offer a premium view of the backyard sanctuary. Cozy family room features radius wall adorned with gas fireplace and several windows that welcome a wealth of natural sunlight. Highlights of the designer gourmet kitchen include built-in appliances, stone countertops, custom centre island, wine storage and walk-in pantry. Convenient laundry facilities with garage access and 2 piece powder room. Upper floor features a primary retreat complete with custom walk-in closet and dramatic and exquisite ensuite bath. On this level, you will find three additional bedrooms that are splendidly designed and decorated and a 4 piece bath. Finished lower level presents an inviting recreation room. Off the recreation area you will discover a personal gym, fifth bedroom, 4 piece bath and utility room with built-in cabinetry. Not only is this home genuinely stunning but it showcases a dreamy rear yard retreat. Fabulous inground pool, secluded hot tub and numerous sitting areas make is a seamless spot to entertain over the summer. This home is truly meticulous and offers an abundance of quality living space both inside and out! (id:59911)
RE/MAX Real Estate Centre Inc.
1002 - 16 Brookers Lane
Toronto, Ontario
AMAZING WATER VIEWS In Humber Bays Best Locations *Nautilus At Waterview* This Suite Features 9' Ceilings, Floor-To-Ceiling Windows With Beautiful Lake West Facing Exposure. Brand New Flooring Backsplash And Much More. Extra Large Balcony To Enjoy The Sunsets With Two Separate Walk-Outs. Freshly Painted, Steps To TTC & Hwy, Walking Distance To Great Restaurants, Parks/Trails, Grocery Stores And Much More. (id:59911)
P2 Realty Inc.
170 Stevenson Road N
Oshawa, Ontario
Cozy & Beautifully Maintained. Welcome Home First Time Buyers, Downsizers Or Investors! Beautifully Kept, Fantastic Location & Perfect For First-Time Buyers Looking To Get Into The Market! With its convenient location and recreational opportunities, this lovely 1 + 1 Bedroom, 1 Bath Bungalow Is Steps From Parks, Close to The Oshawa Centre, Hospital, Schools, Transit, Shopping, & Minutes To the 401.Situated On A Generous Fully Fenced Backyard Boasting a Premium 50 X 180 Ft Lot. Double Wide Driveway Providing Plenty Of Parking ! Separate Side Entrance To Part Finished Lower Level. Offering So Much Potential! Roof: 2023 (id:59911)
RE/MAX Jazz Inc.
238 Division Street
Oshawa, Ontario
Welcome to your dream home, where timeless character meets modern convenience! This beautifully maintained 3-bedroom, 3-bath gem offers versatile living with a space loft -- perfect as an additional bedroom, home office, family room, or teen hang-out space. Featuring old-world charm throughout, you'll fall in love with the elegant high baseboards and broad trim, hearty balusters, and classic banisters that give this home its unique soul; all while maintaining great flow and space as a functional family home. The heart of the home is complemented by stylish modern finishes, including well-appointed rooms and a spacious kitchen with a gas stove hookup - ideal for home chefs. If the top three floors aren't enough space, in the basement you'll find a functional rec room that has versatile uses for extended family or out of town guests, complete with another three-piece bath and oversized storage / furnace room. If outdoor living peaks your interests, you have plenty of options from the over-sized front porch, the large back deck, with both an open and covered area, or the yard with play structure, great for the kids. A built in gas line for barbecuing makes backyard gatherings a dream, just in time for summer get togethers. Finally, don't miss the shed that has both heat and hydro and offers a great space for an exercise studio, home office, she-shed/man cave, or simply just more storage. The options truly are endless in this great home. Conveniently located close to Lakeridge Health Oshawa, public transit, shopping, restaurants, Cost-co and the charm and entertainment that is offered just a short walk away in downtown Oshawa, including the Tribute Center, (home of the Oshawa Generals), great concerts and entertainment. (id:59911)
RE/MAX Jazz Inc.
