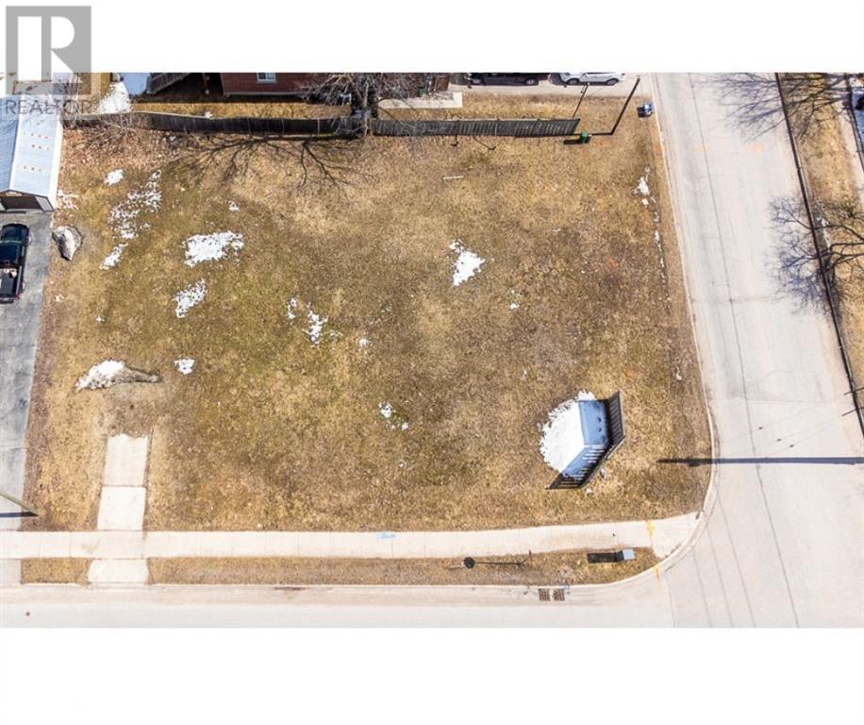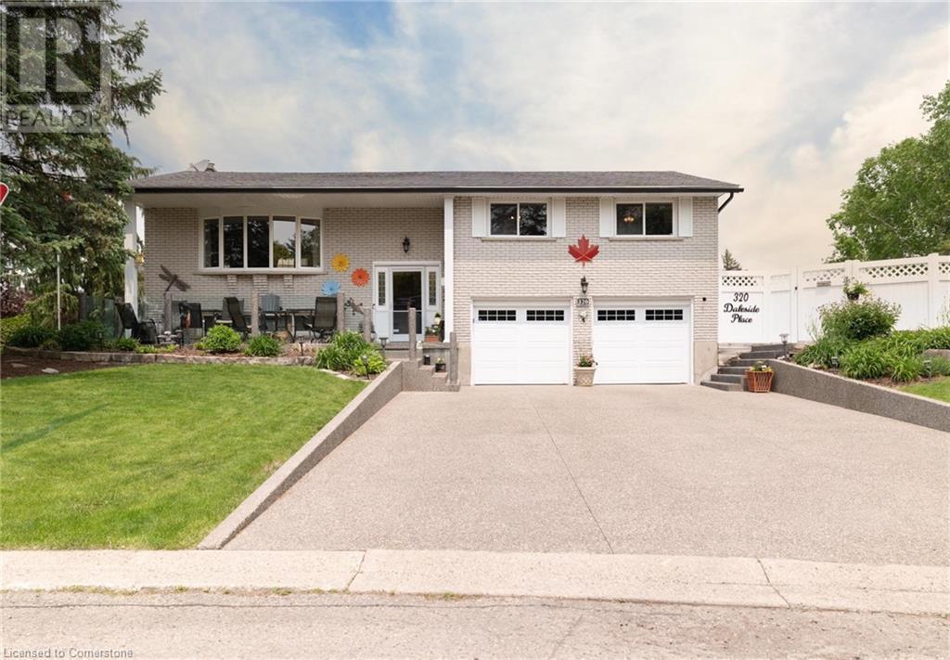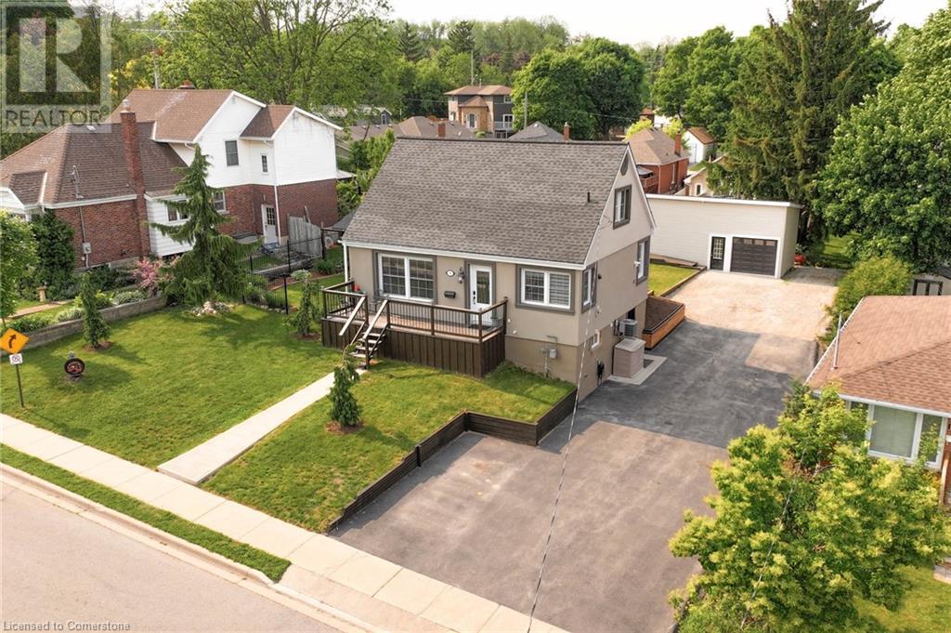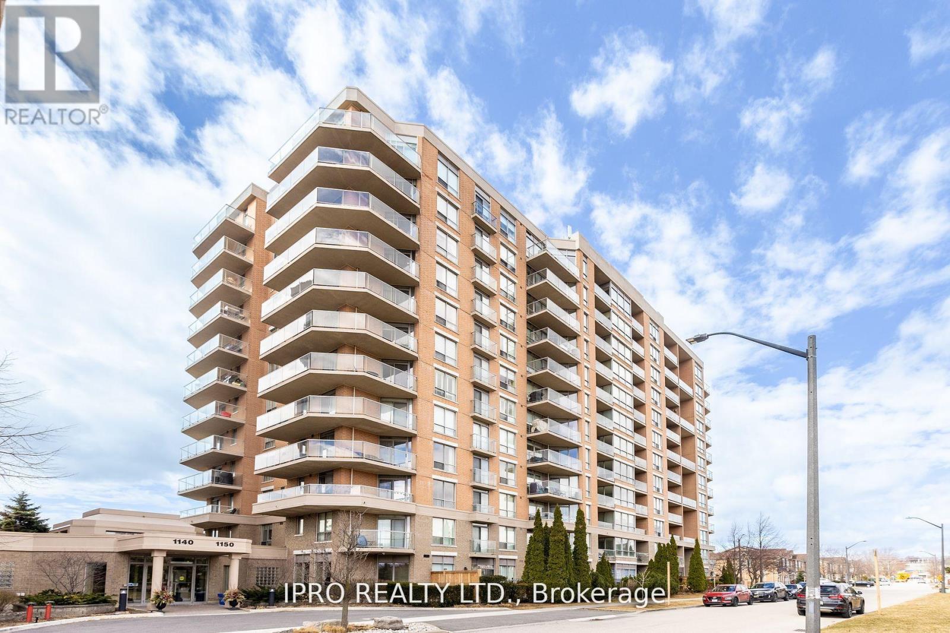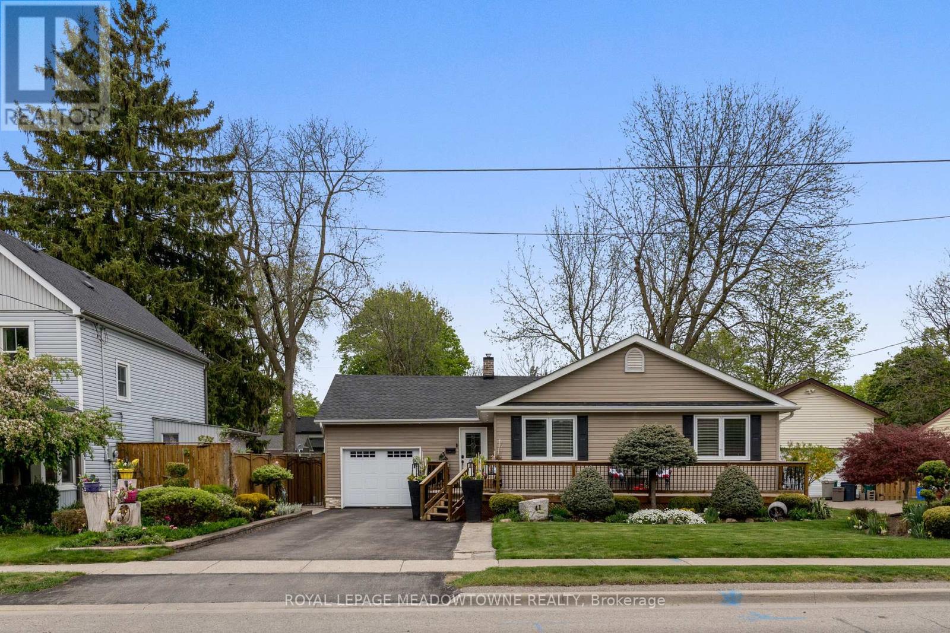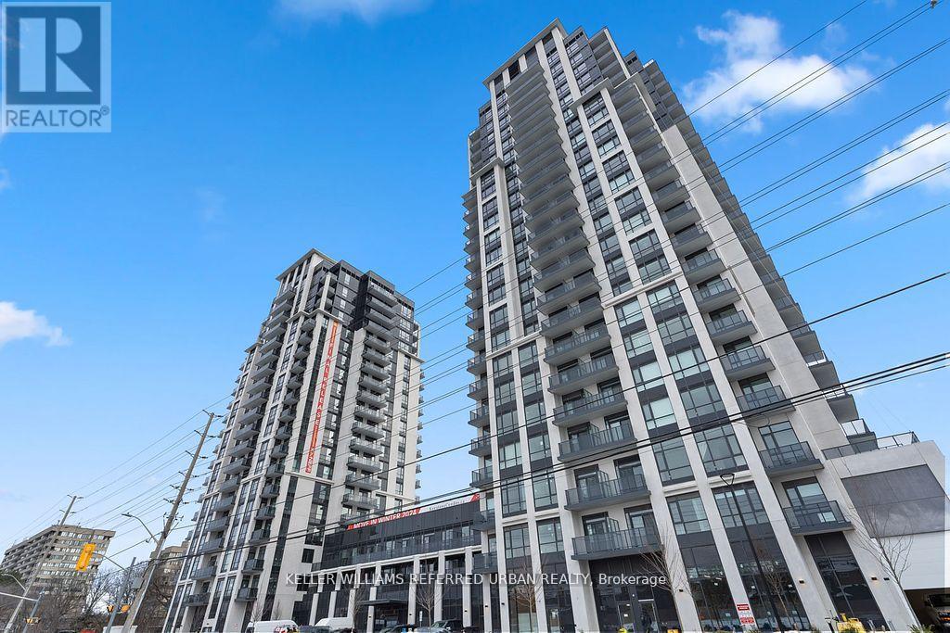56532 Heritage Line
Bayham, Ontario
This exceptional home is a true gem, designed to impress with its stunning features and attention to detail. With over 3,000 sq ft of thoughtfully crafted living space, it offers both style and comfort. Step into the open-concept main floor, where elegant design meets modern convenience. You'll find a custom kitchen complete with extended height cabinets, upper glass door fronts, sleek quartz countertops, a classic subway tile backsplash, and a two-toned island perfect for culinary adventures or casual dining. The spacious pantry adds a practical touch. The main floor flows seamlessly, enhanced by upgraded light fixtures and refined window treatments, leading to a bright and airy living space with walkout access to an elevated covered deck. Perfect for summer entertaining, it invites you to enjoy the best of indoor-outdoor living. The primary suite is a private oasis, featuring a luxurious 4-piece ensuite with a double vanity and a contemporary black hexagon-tiled shower and floors, providing a spa-like retreat at home. This level also offers two additional bedrooms, including a flexible space perfect for a home office, along with a stylish 4-piece bathroom and a convenient main-floor laundry room. Downstairs, the finished lower level is all about comfort and relaxation, boasting a large recreation room with a cozy fireplace, two additional bedrooms, and another chic 4-piece bathroom complete with a glass shower and double vanity. Step outside to the covered lower patio and enjoy the serene views of the surrounding fields or gather around the firepit for memorable evenings under the stars. (id:59911)
Real Broker Ontario Ltd.
476345 3rd Line
Melancthon, Ontario
Country Style House plus a second bungalow 1 bedroom complete house beside it located just 1 Hour from Toronto With Exclusive 19.95 Acres of privacy. Presents Forest with trails and pole lights, River Stream Goes Through The Property(Headwaters Of The Boyne River)on the south side PLUS 3 Large Ponds With A Bridge And Small Island And Fish In It,1 spring fed, second river stream supply and third one connected for all kinds of nature involved. Do you want to stage large parties ?? This is it OR Need large space with 2 shops? Large 49 Feet X 37 Feet Shop For 4 More Cars with your own tool/shop area and large mezzanine and self electrical panel and furnace ,concrete is thick for heavy vehicles and some gravel drainage Third structure for Extra Shop/Storage For Landscaping Equipment attached to large shop with newer front gate/door and metal sheeting as well. After work relax Rectangular Inground Swimming-Pool, Large Deck Walk Out From Main House Overlooking Your Peace Of Paradise. What Else, Security Cameras Allover Even Inside The Shop. Lots Of Walking Trails Through The Forest and Ponds With some more Light Posts To Walk At Night with kids or alone w/glass of wine. You Will Not See Your Neighbors At All As The Whole Front and all surroundings Of The Property Is Protected With Forest and Nature. Remember The Second Living Quarters, presents 1Bedroom House Full With eat-in Kitchen, Living-room overlooking and walkout to land, Dining-room with large window and large coat closet, Large Bedroom and walk-in closet plus 4 Pcs Bathroom and storage room with another electrical panel (this section is above ground) Walk Out To Your Own deck with endless views of the gardens. Stunning Sunrise scenery. Just an amazing property for large families, work from home or have it all for your-self JUST WOW. Only 2 Minutes to all stores in Shelburne, mechanics, gas stations, Highways, less than an hour to Wasaga Beach, centrally located nearby all but really private from everyone*EXTRAS (id:59911)
Royal LePage Credit Valley Real Estate
76 Henry Street
Barrie, Ontario
Prime piece of development property currently zoned RM1. Barrie's new official plan changes zoning to NL1 which includes potential for low rise, single family, semi detached, coach house, home occupation, group home and more. Great lot to add to your investment portfolio. 77.45 ft x 110.12 corner lot in an area that is centrally located close to shopping, hwy access and more. New Lakehead University campus slated to be ready in 2026 at 224 Maple Ave (20 minute walk or 4 minute drive) from the property. Great potential to build your own home or multi residential investment. With Barrie's population expected to double by 2051, this is an excellent opportunity. (id:59911)
RE/MAX Hallmark Chay Realty Brokerage
21 - 5 John Pound Road
Tillsonburg, Ontario
Welcome to Unit 21, within the prestigious Millpond Estates, a luxury adult living community. As you step inside, you'll be greeted by a stylish, open-concept interior that is flooded with natural light and offering views of the tranquil waters below. The kitchen features floor-to-ceiling cabinetry, quartz counters, a stunning two-toned island with seating, and sleek black hardware for a modern, high-contrast appeal. Adjacent to the kitchen, the dinette provides seamless access to the raised balcony, perfect for summer outdoor enjoyment, while the inviting great room draws you in with its cozy fireplace for those cold nights. This home offers an abundance of living space, with the upper level featuring a primary bedroom and ensuite complete with a glass shower, with the added convenience of a main floor laundry and a 2-piece powder room. Descend to the finished walk-out basement, where you'll find additional space to spread out, including a spacious rec room that leads to a lower-level covered patio area. Completing the lower level are two bedrooms and a 3-piece bathroom, providing flexibility (id:59911)
Real Broker Ontario Ltd.
320 Daleside Place
Waterloo, Ontario
Situated on a spacious corner lot, this raised bungalow offers incredible outdoor living and stylish interior features that make it a perfect place to call home. The true showstopper is the stunning backyard retreat, featuring a sunken hot tub, covered deck, and a self-cleaning in-ground heated saltwater pool, all framed by beautiful stamped concrete—ideal for entertaining or unwinding in total privacy. Step inside to discover a warm and inviting main floor with hardwood flooring throughout the living room, kitchen, and primary bedroom. The living room boasts a cozy gas fireplace and a large bay window, creating a bright, welcoming space. The spacious kitchen is complete with a wine fridge and custom wine cabinet, double oven, and ample room for hosting. With three bedrooms upstairs, the layout offers flexibility for families or guests. The primary suite is a private sanctuary featuring a sunroom with exposed brick, its own gas fireplace, and direct access to the covered deck and hot tub—a truly luxurious touch. Downstairs, you'll find a fourth bedroom with a gas fireplace that could easily be transformed into a rec room, home office, or guest suite, depending on your needs. Additional highlights include parking for six cars in the driveway, a double attached garage, and a quiet, family-friendly location close to trails, parks, schools, and all the amenities that make Lakeshore such a desirable area. Don't miss your chance to own this exceptional home that offers the best of indoor comfort and outdoor living! (id:59911)
Exp Realty
70 Stanley Street
Cambridge, Ontario
Beautifully updated 5+1 bedroom home in the desirable West End of Galt! Features 2 bedrooms on the main floor and 3 upstairs, plus a spacious eat-in kitchen. Basement with separate entrance offers great income or in-law potential. Enjoy the private backyard and large detached shop—ideal for hobbyists or contractors. Close to schools, parks, and all amenities. A versatile family home with space to grow and earn! (id:59911)
Keller Williams Innovation Realty
450 Quebec Avenue
Toronto, Ontario
THE JUNCTION! THIS ORIGINAL SINGLE FAMILY CENTURY HOME WAS DIVIDED INTO 2 APARTMENTS IN THE 1990's AND IS EASY TO CONVERT BACK. Best location in the "Junction", steps away from trendy Bistros, Restaurants & shops. Don't miss out on this Large 2.5 Storey Detached Home that boasts a HUGE 35' x 160' LOT with EXTRA WIDE PRIVATE DRIVEWAY & Detached 2 Car Garage. FULL RENOVATION (1990' rebuild, with permits) converted this Grand Dame into a DUPLEX with 2 separate units (main & bsmt. and 2nd & 3rd). RENO's. included new wiring (separate units), plumbing, heating (EBB), kitchens, bathrooms, lowered (underpinned) 7' high finished Basement & more. This large home could easily be returned to is Original Single Family layout. BONUS: See attached LANEWAY HOUSING REPORT - property qualifies for 1291 SQ FT Garden Home in rear yard, behind the garage. Come check out the west-facing private rear yard with manicured garden. Imagine the possibilities! (id:59911)
RE/MAX West Realty Inc.
2304 - 2212 Lake Shore Boulevard W
Toronto, Ontario
Fantastic Lake View One Bedroom Unit Condo For Lease In The Most Desirable Location In Mimico. Open Concept Spacious 9' Ceiling Floor To Ceiling Windows Looking Over Lake Ontario. 100 sq ft Balcony Looking Out To Mimico Creek. In-suite Laundry, 1 Underground Parking Spot And 1 Locker Are Included. Unbeatable Location And Amenities: Steps to Metro, Shoppers Drug Mart, LCBO, banks, restaurants & retail; Across from Humber Bay Park & scenic walking/biking trails; 15 minutes to Downtown Toronto, easy access to TTC, Gardiner, QEW & Mimico GO. Resort-style Amenities: Concierge, Indoor Pool, Gym/Exercise Room, Party Room, Sports Lounge, Rooftop Terrace with BBQs, Sauna, Hot Tub, Steam Room and more! Don't Miss This Opportunity To Live In One of Toronto's Most Sought-after Waterfront Communities! (id:59911)
Master's Trust Realty Inc.
127 Biscayne Crescent
Orangeville, Ontario
Welcome to 127 Biscayne Crescent This charming 2-story home is perfectly located in Orangeville's west end, close to schools and amenities. The open-concept main floor features a modern kitchen with stainless steel appliances and a bright living room with large windows and engineered hardwood. Sliding doors lead to a deck and fenced backyard perfect for kids and pets. A 2-piece powder room and access to the attached 1-car garage complete the main level. Upstairs, the primary bedroom offers a large window, two double-door closets, and direct access to a 5-piece bathroom with a soaker tub. The second bedroom has a large window and deep closet, while the third bedroom features two windows and a closet. A large window above the stairs fills the second floor with natural light. The unfinished basement is ready for your personal touch ideal for a rec room, gym, or extra living space. Don't miss this well-maintained home in a family-friendly neighbourhood! (id:59911)
Century 21 Millennium Inc.
503 - 1150 Parkwest Place
Mississauga, Ontario
Rarely Offered, Bright & Spacious, West Facing 1+1 Condo At Trendy Village Terraces. Open Concept Suite With Breakfast Bar. Plenty Of Storage. Huge Den Could Be Used As 2nd Bedroom Or Office. Primary Bedroom Features A Large W/I Closet And Great Sized Ensuite. Huge Balcony-Relax And Enjoy Sunsets And BBQ With Convenient Gas Hook Up. Don't Miss Your Opportunity To Get In To This Well-Managed Condo Building With 24 Hours Concierge, GYM, Sauna, Party Room, Meeting Room, Game Room, Library, Car Wash. 5 Minutes Access To The QEW, 15-20 Minutes to Downtown Toronto, Close To Go Train, Transit, Community Centre, Schools, Walking Trails, Lake Ontario, Shops And Restaurants Of Port Credit. (id:59911)
Ipro Realty Ltd.
4205 - 20 Shore Breeze Drive
Toronto, Ontario
Stunning 1 Bedroom + Den W/ Large Balcony At The Luxurious Eau Du Soleil Water Tower. Enjoy Gorgeous Unobstructed Views Of Lake & Downtown Skyline! Approx 561 SqFt Spacious & Practical Layout W/ 10Ft Smooth Ceilings & Miele Kitchen Appliances. Exclusive Access to Breathtaking Lounge on 49th floor! World-class Amenities Include Games Room, Saltwater Pool, Lounge, Gym, Crossfit Studio, Yoga & Pilates Studio, Dining Rm, Party Rm, Theaters, Guest Suites & Rooftop Patio. Steps To Transit, Shops, Restaurants, Trails & Hwy. 1 Locker and 1 Parking Included. Plus access to Humidor and Wine Locker. (id:59911)
Right At Home Realty
1401 - 4065 Confederation Parkway
Mississauga, Ontario
Gorgeous One Bedroom Plus Den Condo In Prime Square One District. Bright Open Concept Layout, Laminate Flooring, Quartz Counter Top, Stainless Steel Appliances, Ensuite Laundry. Walking Distance To Square One Mall, Celebration Square, Ymca, Sheridan College, Mississauga Library Etc. Steps To Mississauga Transit, Close To Square One/Cooksville Go Stations, Minutes To 403 And Qew (id:59911)
Hartland Realty Inc.
59 Faywood Drive
Brampton, Ontario
Welcome Home, First-Time Buyers!! Discover this beautifully updated, move-in ready 3-bedroom, 3-bathroom detached home nestled on an expansive pie-shaped lot perfect for growing families or those who love to entertain. From the inviting front walkway to the spacious, fully fenced backyard, this property offers charm, function, and tons of upgrades throughout. Enjoy summer gatherings on the large entertainers deck complete with a built-in bench, ideal for hosting guests or relaxing outdoors. Step inside to a bright and practical layout featuring fresh paint, newly installed pot lights (interior and exterior), and newly stained hardwood floors. The renovated kitchen boasts brand-new cabinets and elegant quartz countertop, seamlessly blending style and functionality. The fully finished basement with new flooring and a 3-piece bathroom offers additional living space, perfect for a home office, rec room, or guest suite. Recent upgrades include: A/C (2022), Rangehood (2023),Dishwasher (2024), Washer (2024) & Dryer (2025).The family-sized eat-in kitchen with walk-out access to the deck enhances indoor-outdoor living. Located close to a college, top-rated schools, Hwy 401/407, major shopping centers, and Shoppers World transit this home offers unmatched convenience. This home offers comfort, style and location - All that's missing is you. (id:59911)
Homelife/miracle Realty Ltd
On - 7 Bernice Crescent
Toronto, Ontario
This Family Home Conveniently Located In The Desirable Rockcliffe Smythe Area Feat: Ceramic, Hardwood & Laminate Throughout, Brick'17, Roof/Shingles'19, Windows'19. Beautifully Landscaped Front Yard, Interlock/Stone Private Walkway, Fully Fenced Backyard Also W/ Interlock/Stone Patio-Ideal For Entertainment/Relaxing. Public Laneway Access To Double Car Garage. Close To Public Transit, Schools, Walking Trails, Shops. $$$ Dollars Spent On Upgrades. Just Move-In & Enjoy!!! (id:59911)
RE/MAX West Realty Inc.
401 - 3865 Lake Shore Boulevard W
Toronto, Ontario
Welcome To Prestigious Aquaview Condos, A Hidden Gem In The Trendy & Historic Long Branch Neighbourhood With Fabulous Cafes And Restaurants Along Lake Shore To Enjoy. This Spacious Sun-Filled Unit Offers A Beautiful Kitchen With Granite Counters, Breakfast Bar, And S/S Appliances. Open Concept Kitchen/Living Room Area With Large Windows & A Juliette Balcony. Retreat To A King Size Bedroom Which Includes A 4 Piece Ensuite Bathroom & Juliette Balcony. Den can be Converted To A Second Bedroom With French Doors. Newer laminate Floor throughout. Perfectly Located Next To The Picturesque Marie Curtis Park That Features Walking And Biking Trails, Picnic Areas, Children's Playground, Splash Pad, Dog Park & Sandy Beach. With A Doctor & Dentist Office And Pharmacy On Main Floor, 24 hr Concierge, Party Room, Fitness Center, Bicycle Room, Visitors Parking , Guest Suites & 6th Floor Terrace With Barbeques, Hot Tub & View Of The Lake, How Can You Pass This One Up? If That Wasn't Enough, This Condo Is Situated Directly Across From The GO Station And Minutes To The Gardiner, Which Makes This A Commuters Dream! Heat/Water/AC included in the condo fees. Don't Miss Out! (id:59911)
Keller Williams Real Estate Associates
#1102 - 50 Absolute Avenue
Mississauga, Ontario
Welcome to this stunning viewed Apartment at the Absolute location, walking distance to the City Centre and accessible to all the amenities of the Downtown core of Mississauga, Gorgeous with great layout of the 2 Br condo apartment in the signature Marilyn Monroe the stylish Architectural Iconic Building, Open Concept W wraparound Large Balcony. Gleaming Laminate Floors, Primary Bed room has Its Own 4 Pc Ensuite and 2nd Bed room with full of light and exposures. The Gourmet Kitchen Offers Granite Countertops, Ceramic Backsplash And Stainless Steel Appliances. Laundry has a new updated stacked washer and Dryers. Aprx 30,000 Sq Ft Rec Facilities, Gaming Lounge And Media Room. Perfect for the starter users or the investors, exclusive parking spot and a locker .Absolute 48th floor lounge with wifi, tv, billiards table, library/office center, outdoor terrace with BBQ, fire pit tables & Muskoka chairs. Animal washing & grooming room, carwash port, indoor & outdoor pool, sauna, hot tub, Cardio room, gym, squash, guest suites, party rooms. Walk to the famous Celebration Square, public transit & just minutes from all major hwys & 24 hour grocery store, dentist office, med spa, pediatric clinic. Seeing is believing. (id:59911)
RE/MAX Gold Realty Inc.
413 - 3075 Thomas Street
Mississauga, Ontario
Client Remarks** Peaceful and Quiet Building!*** Experience the perfect blend of peace and tranquility with the convenience of modern condo living in this desirable low-rise condominium by Daniels. Ideally situated near Highways 401, 403, and 407. this location offers easy and efficient commuting to and from work and is just minutes away from Erin Mills Town Centre where residents can indulge in a wide range of shopping, dining, and entertainment options, including a Cineplex movie theatre and a nearby community center. With the added benefit of a low maintenance fee, this property is an exceptional place to call home! (id:59911)
Right At Home Realty
108 - 218 Export Boulevard
Mississauga, Ontario
**** Power of Sale **** Ground Floor office space, 6 High-end offices and a large boardroom, Glass doors throughout, Kitchenette, Great locaton - Border of Mississauga and Brampton, Close to all Hwys like Hwy 401, 407 and 410 and Pearson Airport (id:59911)
Commitment Realty Ltd.
41 John Street
Halton Hills, Ontario
A one of a kind backyard paradise! This cute bungalow has been updated inside, but you'll really be wow-ed by the backyard paradise! Surrounded by mature trees, gorgeous and meticulously maintained gardens, built-in stone gas firepit, inground saltwater pool, deck and patios will keep you wanting to entertain all summer long! The curb appeal on this property is second to none, when you arrive, you'll find extensive gardens throughout the front yard, a large over sized car and a half garage with a large driveway with lots of parking and a wrap around porch/deck off the front of the house perfect for your morning coffee. As you enter the home, the front foyer with closet leads to a separate entrance to the garage for convenience and then the open concept living, dining with newer hardwood floors overlooking the backyard through a huge picture window. Continue to the beautiful kitchen with large breakfast bar and serving/bar station. The kitchen not only has a great layout but also pot lights, cabinetry lighting, stainless steel appliances, crown moulding and walkout to the deck and yard. The main floor is complete with 3 great sized bedrooms, all with closets, windows and broadloom. The primary has direct access to the 5-piece bathroom, making it a semi-ensuite. The finished basement creates incredible entertaining space also with a dry bar with full size fridge, pot lights laundry room with storge and 2-piece washroom. Extra benefits to this property include newer roof shingles (2020), access from the oversized car and a half garage to the backyard, an oversized shed in the backyard, built-in storage slot for pool cover in patio and all newer fencing surrounding the property (2017). (id:59911)
Royal LePage Meadowtowne Realty
61 Forest Avenue
Mississauga, Ontario
EXCEPTIONAL PROPERTY LOCATED IN ONE OF MISSISSAUGA'S MOST SOUGHT-AFTER AREAS OF OLD PORT CREDIT. THIS IS A MOST UNIQUE OPPORTUNITY TO LIVE IN, RENOVATE, OR REDEVELOP TO BUILD YOUR DREAM HOME. A BEAUTIFUL TREE-LINED STREET WITH AN IMPRESSIVE LOT MEASURING 45.07 FEET BY 114.76 FEET. A VERY SOLID WELL BUILT 4 BEDROOM BUNGALOW, CONSISTING OF AAPPROXIMATLEY 2320 SQUARE FEET OF TOTAL FINISHED SPACE, 5TH BEDROOM IN LOWER LEVEL, 3 - FOUR PIECE BATHROOMS, HARDWOOD IN 3 BEDROOMS, SIDE ENTERANCE, TWO KITCHENS, LARGE PICTURE WINDOW IN LIVING ROOM OVERLOOKS THE FRONTPORCH, GAS FIREPLACE IN LOWER LEVEL, INTERLOCKING WALKWAY DOWN THE EAST SIDE OF THE HOME AND FULLY FENCED PROPERTY. THIS PROPERTY IS IN A PRESTIGIOUS EVOLVING NEIGHBOURHOOD, AS YOU WILL SEE THE PRECEDENT IS SET FOR REDEVELOPMENT ON FOREST AVENUE AND SURROUNDING STREETS FOR NEW CUSTOM HOMES. THE SELLER MAKES NO REPRESENTATIONS WHATSOEVER REGARDING REDEVELOPMENT. BUYER MUST BE RESPONSIBLE FOR DUE THEIR DUE DILIGENCE WITH THE CITY OF MISSISSAUGA/ REGION OF PEEL. VERY CLOSE PROXIMITY TO PUBLIC TRANSPORTATION, PORT CREDIT GO TRAIN, CREDIT RIVER, AND LAKE ONTARIO PARKS. DON'T MISS THIS OPPORTUNITY!!! REAR YARD ENJOYS A SOUTH EXPOSURE. (id:59911)
Sutton Group Quantum Realty Inc.
324 - 202 Burnhamthorpe Road E
Mississauga, Ontario
Experience upscale living in this newly built 2-bedroom, 2-bathroom condo by Kaneff. This spacious, open-concept unit features full-size stainless steel appliances, quartz countertops, and 9-ft smooth ceilings. Enjoy abundant natural light and unobstructed ravine views from both bedrooms, each with proper doors for privacy. The primary suite includes a large walk-in closet and a 4-piece ensuite. South-facing exposure brings in all-day sun. Step outside to enjoy premium outdoor amenities including a BBQ area and fire pit overlooking the ravine. Building amenities include bike storage, gym, exercise room, game room, guest suite, rooftop deck, visitor parking, and more. Prime location just minutes to the lake, Square One Shopping Mall, transit, and highways. Includes EV parking, large storage locker, and Tarion new home warranty. Add bonus of no occupancy fee, no closing cost and a free parking spot! (id:59911)
Keller Williams Referred Urban Realty
560 Garden Walk
Mississauga, Ontario
An Elegant , Appx 1900 Sq. Ft Large 3 Bdrm Home In A Cul De Sac Court. Granite Counter Top With Back Splash. Family Rm, Dble Door Entry, 2 Car Parking. Close To All Amenities; Major Banks, Grocery Store Chains, Gas Stations, Hwy401/407 & 410. Walk To Schools, Plaza & Public Transport. (id:59911)
Century 21 People's Choice Realty Inc.
596 Holland Heights
Milton, Ontario
Experience the true meaning of pride of ownership in this rare end-unit townhome, nestled within the coveted Scott community. Nearly 2000 sq. ft. of living space is illuminated by an abundance of natural light pouring into every room. The main floor welcomes you with a thoughtful, functional layout and gleaming hardwood floors. Host gatherings in the formal living and dining area, or relax in the spacious family room that flows seamlessly into the kitchen. The family-friendly kitchen is appointed with granite counters, stylishly refreshed cabinetry, and premium stainless steel appliances. Step outside from the eat-in dinette into your private backyard oasis, featuring a soothing hot tub, two convenient motorized awnings, and a practical garden shed your perfect escape. Upstairs, discover three roomy bedrooms, including a primary suite offering the luxury of His & Her walk-in closets and a spa-inspired 5-piece ensuite bath. Plus, enjoy peace of mind with upgraded spray foam insulation enhancing soundproofing and noticeably lowering your energy bills. The meticulously maintained landscaping adds a touch of charm and inviting curb appeal. (id:59911)
RE/MAX Premier Inc.


