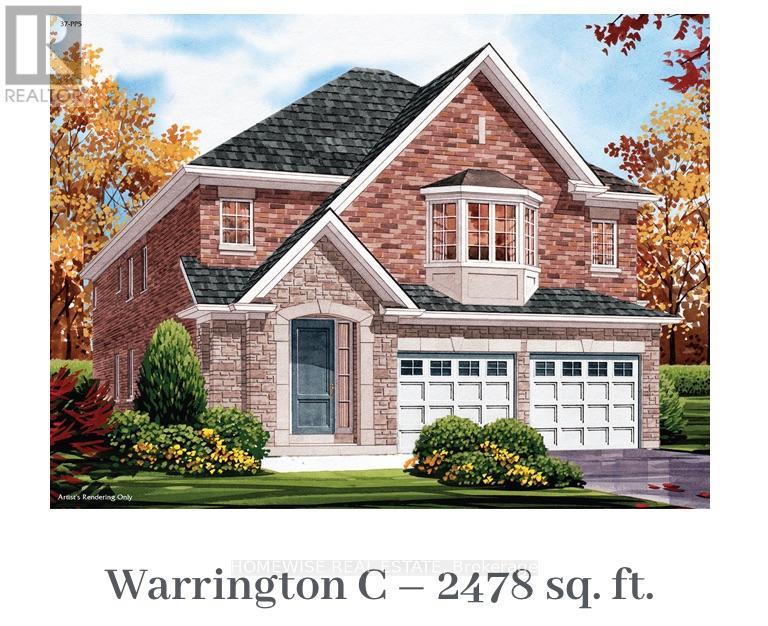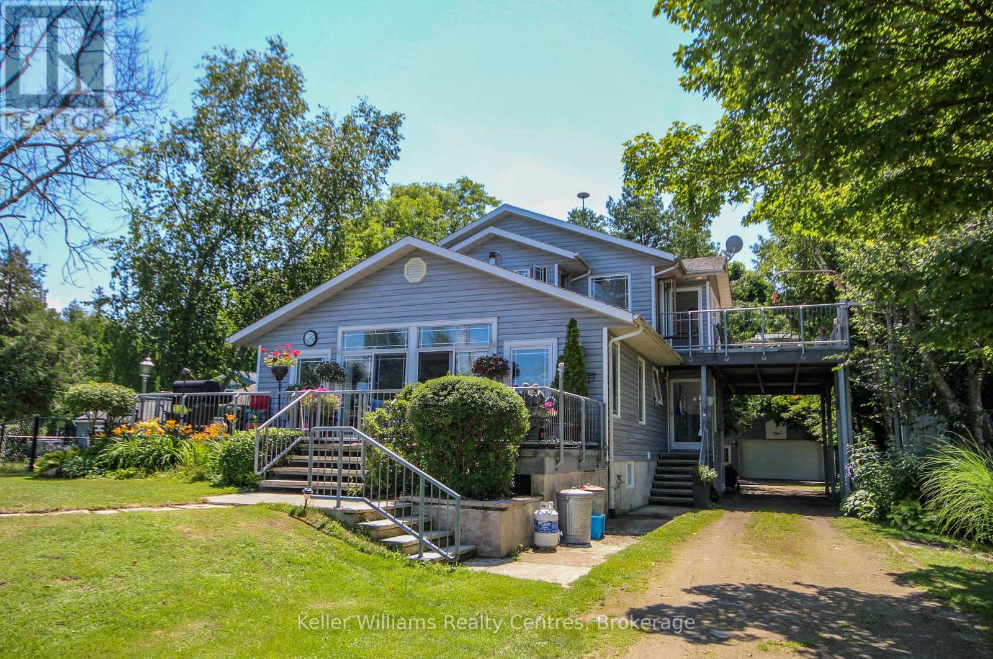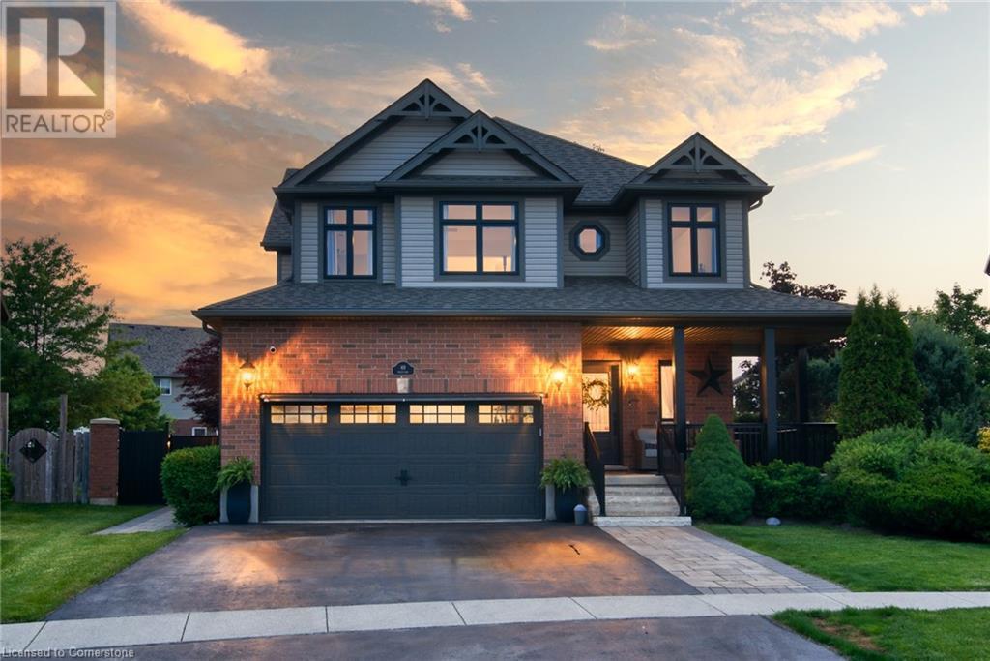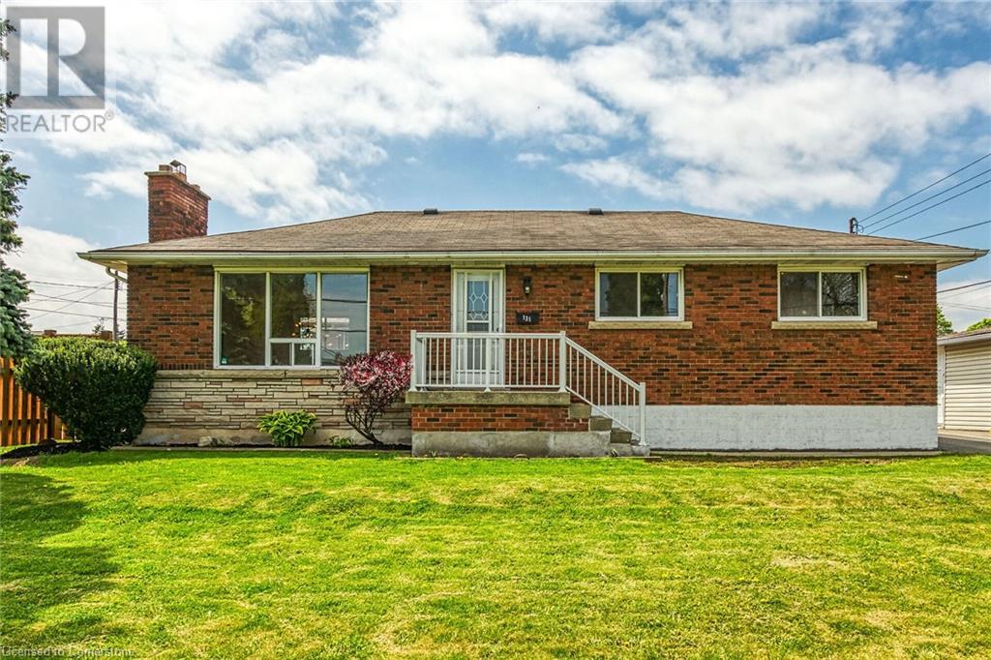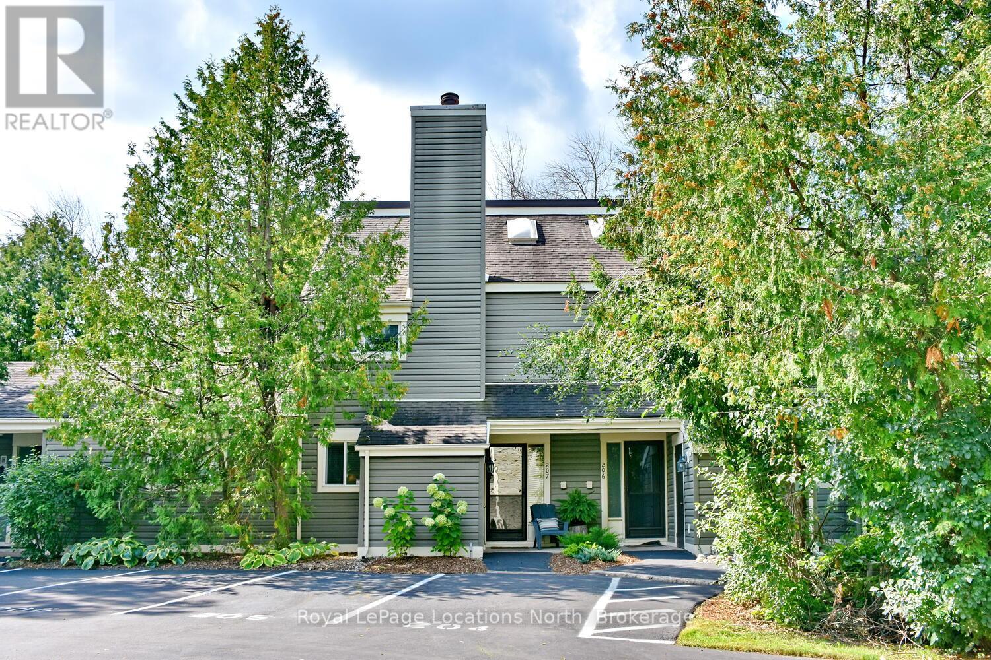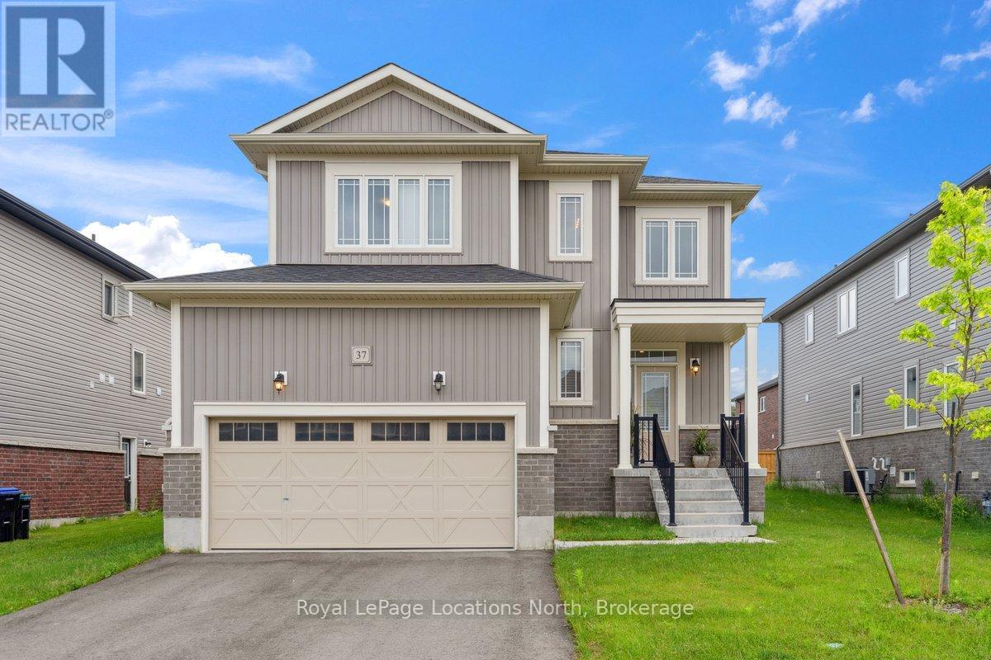502 Clayton Avenue
Peterborough North, Ontario
We take pride in offering our purchasers a variety of new home designs that suit their lifestyle perfectly. With over $50,000 in upgrades, this plan feature outstanding floor plan layouts, exceptional curb appeal and the excellent value they have come to expect from Picture Homes. You will be impressed by large windows, country kitchens and spectacular primary suites. Each of our single-family designs feature 9 ceilings as standard with some models also including dramatic two-storey entryways, double-sided fireplaces, Juliet balconies and so much more. See floor plan and feature sheet for more information! (id:59911)
Homewise Real Estate
37 Reid's Pt Rd
South Bruce Peninsula, Ontario
Luxurious Waterfront Living on Lake Huron: Your Dream Home Awaits Welcome to your slice of paradise on the pristine shores of Lake Huron! Waterfront road between this extraordinary property offers a blend of luxury, comfort, and breathtaking natural beauty. Whether you're seeking a serene retreat, a family vacation home, or a prime investment opportunity, this waterfront gem has it all. You'll be captivated by the expansive views of Lake Huron as you approach the property. The large pier dock extends gracefully out in the water, providing the perfect spot for fishing, boating, or simply soaking in the stunning sunsets. At the end of the pier, a permanent bench invites you to relax and savor the tranquil beauty of the lake, making every evening a picturesque experience. Beachside Bliss and Evening Fires Imagine stepping out of your home onto a private inlet featuring a beach area, ideal for swimming and sunbathing. This secluded spot is perfect for family gatherings, beachside picnics, or simply enjoying the soothing sounds of the water. As the sun sets, gather around for nighttime fires and create lasting memories under the starlit sky. Two Spacious, Independent Living Units This expansive home is designed to cater to diverse living arrangements with its two separate units, each offering spectacular water views and modern amenities: Upper Unit: Open-plan living area that maximizes natural light and panoramic water views. Two bedrooms & 1 bth. Private concrete patio with direct water views. Convenient cargo lift, making it easy to transport groceries and larger items. Lower Unit: Open-plan design with stunning water views from every corner. 2bds, 2bth. Patio that seamlessly blends indoor and outdoor living. Detached Workshop & lg storage shed. Extra Wide Lot with Ample Parking A Haven for Relaxation and Recreation Opportunities like this are rare and fleeting. (id:59911)
Keller Williams Realty Centres
21 Norfolk Street
Otterville, Ontario
Welcome to this serene and spacious home tucked away on a quiet cul-de-sac in the charming Village of Otterville. Backing onto a tranquil creek and surrounded by mature trees, this property offers privacy and natural beauty. The fully fenced backyard is perfect for families and outdoor enjoyment, while the detached garage and workshop, along with a 6-car driveway, provide ample space for vehicles and hobbies. Inside, the main floor features a bright living room, a generous family room with a cozy natural gas fireplace, main floor laundry, two bathrooms, and the primary bedroom. Upstairs, you'll find two additional bedrooms. The unfinished basement includes a large open space ready for your personal touch. With recent updates including windows and doors (2025) and a roof (2018), this is a wonderful place to call home and raise a family. (id:59911)
Exp Realty
178 Silver Aspen Crescent
Kitchener, Ontario
Welcome to 178 Silver Aspen Crescent – A Smart Start to Homeownership! This bright and inviting 3+1 bedroom, 2 full bathroom condo townhouse offers the perfect blend of comfort, space, and value. With a freshly painted interior, a functional layout, and your own fully fenced private backyard, this home checks all the boxes. Enjoy the natural light streaming into the spacious primary bedroom, complete with a walk-in closet. The separate dining area is ideal for hosting family and friends, while the finished basement with a separate entrance offers great in-law suite potential. You will appreciate the convenience of two parking spots (including a private garage) and the low condo fees that cover exterior maintenance, providing peace of mind and easy living. Set in a quiet, family-friendly neighbourhood, this home is close to all amenities and less than 5 minutes to major highways, perfect for commuters. Whether it’s summer dinners in the backyard or cozy evenings indoors, this is a place you’ll be proud to call home. (id:59911)
Exp Realty
827 Birchmount Drive
Waterloo, Ontario
Executive Home on Double Lot Backing Onto Green-Space. A rare opportunity in the sought-after Laurelwood Conservation Area—this executive home sits on a spacious double lot, backing onto serene green-space. Designed for both luxury and functionality, it features a triple-car garage and a professionally finished walkout basement. Main Floor Elegance The chef’s kitchen is perfect for entertaining, boasting a large island, walk-in pantry, elegant maple cabinetry, and granite countertops. It seamlessly connects to the dinette and family room, creating an inviting open-concept space. A versatile main-floor office can also serve as an additional bedroom. Upper-Level Comfort Upstairs, you’ll find four spacious bedrooms and two full bathrooms, including a luxurious master suite with a spa-like ensuite and breathtaking greenbelt views. Expansive Walkout Basement The fully finished lower level includes a large recreation room, exercise area, and additional office. Cozy up by the gas fireplace, enjoy the heated floors, or step out onto the two-tier deck leading to a beautifully landscaped patio with stepping stones, a firepit, and a tranquil water fountain. The filled-in pool also offers potential for restoration. Prime Location & Recent Updates Located in a top-ranked school district and just minutes from universities, shopping, and essential amenities, this home combines prestige and convenience. Recent Upgrades: 2022: New HVAC system 2023: New water tank 2023: New engineered hardwood flooring (main & second floors), new vinyl flooring (basement) 2023: New 3-piece basement bathroom 2023: New heat pump for basement heated floors This exceptional home is a must-see—don’t miss your chance to own a rare gem in one of the most desirable neighborhoods! (id:59911)
Peak Realty Ltd.
69 Oesch Lane
Baden, Ontario
Charming Baden Retreat with Spectacular Outdoor Oasis Welcome to 69 Oesch Lane, a beautifully maintained 2,300 sq ft home nestled in the peaceful community of Baden. This 3-bedroom, 4-bathroom residence offers the perfect blend of comfort, quality, and outdoor luxury. As you approach, you'll notice the stylish curb appeal with new aluminum railings, pillars, and black PVC fencing giving the property a fresh, modern look. The interlock stone walkway guides you to the inviting front porch. Step inside to discover an immaculately maintained interior with tasteful decor ,featuring quality engineered flooring. The gorgeous kitchen is a chef's delight, with a convenient walk-out to your private backyard paradise. Three generously sized bedrooms await upstairs, including a spacious primary bedroom complete with ensuite bathroom and walk-in closets. The upper level also boasts a comfortable family room, perfect for movie nights or quiet reading. Downstairs, you'll find a spacious rec room with a dry bar, projector and screen plus the bonus of sub floor with tubing for optional in-floor heating. A versatile office/den completes the lower level. The true showstopper is the backyard oasis featuring a fully upgraded salt water pool with new liner, pump, filter, and lights(2020). The custom cabana is practically a mini-retreat with its natural gas fireplace, bar, power front screen, and Lutron automated lighting system. It's even furnished with a gas fireplace and large screen T.V Recent quality updates include a 2024 Mitsubishi heat pump, new water softener(2024), John Wood water heater( May 2025), complete Bavarian window replacement( 2024), York 2-stage furnace(2021), new roof(2022), and 200-amp electrical panel(2025). Located within walking distance to Baden parkette and just a short drive to schools and grocery stores, this home offers convenience without sacrificing tranquility. Your search ends here! (id:59911)
RE/MAX Twin City Realty Inc.
101 Selection Heights
Thorold, Ontario
Stunning immaculate only one-year New Executive 3 bedrooms with 3 bathrooms Freehold Townhouse. Approximately Under one year old, in the heart of Thorold for lease in a new master planned community. This stunning modern townhouse has soaring 9-foot ceilings on the main floor, open concept living & dining rooms with walk out to a spacious back yard. Bright & spacious upgraded kitchen with stainless steel appliances, pantry and access to the garage, Large primary bedroom with a 3-piece ensuite bathroom, and a walk-in closet, two other spacious bedrooms, with mirrored closets, good sized windows. Washer and dryer on the 2nd floor, with upgraded upper cabinets. Laundry sink located in the lower level. Excellent location minutes drive to the parks, schools, grocery stores, shopping, plazas, restaurants, cafes and entertainment, community center, amenities, and much more. Great location close to Niagara Falls, St Catherines and much more... (id:59911)
RE/MAX Real Estate Centre Inc.
643 Hanlon Road
Guelph, Ontario
Welcome to 643 Hanlon Rd, Guelph – a fully renovated legal duplex bungalow in Guelph’s sought-after south end! This stunning home features 5 bedrooms (3+2) and 4 full bathrooms, making it ideal for multigenerational living or generating rental income from the start. Finished from top to bottom with high-quality materials, both units offer modern finishes and brand-new appliances. Located close to shopping centres, top-rated schools, and just a short bus ride to the University of Guelph, this home is perfectly situated for families and students alike. Commuters will also appreciate the easy access to Highway 401. With a spacious double garage and ample driveway parking, this property is move-in ready and packed with value. Don’t miss this incredible opportunity! (id:59911)
Exp Realty
643 Hanlon Road
Guelph, Ontario
Welcome to 643 Hanlon Rd, Guelph – a fully renovated legal duplex bungalow in Guelph’s sought-after south end! This stunning home features 5 bedrooms (3+2) and 4 full bathrooms, making it ideal for multigenerational living or generating rental income from the start. Finished from top to bottom with high-quality materials, both units offer modern finishes and brand-new appliances. Located close to shopping centres, top-rated schools, and just a short bus ride to the University of Guelph, this home is perfectly situated for families and students alike. Commuters will also appreciate the easy access to Highway 401. With a spacious double garage and ample driveway parking, this property is move-in ready and packed with value. Don’t miss this incredible opportunity! (id:59911)
Exp Realty
131 Sanatorium Road
Hamilton, Ontario
Welcome to this clean and updated 1180 sq ft bungalow located in the highly desirable Buchanan Park neighbourhood on the West Hamilton Mountain. Renovated in April/May 2025, this home features fresh neutral paint, luxury vinyl flooring throughout, and stylish new interior doors, trim, and modern light fixtures on the main level. Step inside to a bright and inviting living room with large windows, a separate dining area, and an eat-in kitchen. The main floor offers three nicely proportioned bedrooms and a full bathroom—perfect for families or downsizers seeking one-level living. The fully finished lower level expands your living space with a versatile open-concept design, featuring a second kitchen, new vinyl flooring, and a private sleeping area—ideal for an in-law suite, guest accommodations, or a teenage retreat. A separate side entrance adds flexibility and privacy. Enjoy a private backyard complete with a patio and green space—great for relaxing or entertaining. A detached garage and a large driveway provide ample parking and storage. Just steps to shopping, public transit, parks, and schools. Close to Mohawk College, the Meadowlands shopping district, Lime Ridge Mall, and with easy access to highways—this home checks all the boxes for location and lifestyle. Some pictures are virtually staged for added opportunities. (id:59911)
Royal LePage State Realty
207 Escarpment Crescent
Collingwood, Ontario
Now available for seasonal rent!! Luxurious Living Waters Resort Townhouse in Collingwood, Ontario - Fully Furnished & Turn-Key. This stunning, fully furnished townhouse offers a unique reverse plan layout w/ 3 beds, two bath, & a spacious new beautifully private deck. Whether you're seeking a vacation retreat or a city escape, this turn-key gem is ready to exceed your expectations. Offering loads of space, this unit has been perfectly updated & designed by it's current owners- a large extended deck for entertaining w/ new patio furniture fire table & BBQ, open plan living inside, gorgeously styled throughout, all decor included, new upgraded appliances, truly the ideal property! Step into a world of sophistication & comfort as you enter this meticulous townhouse. The modern kitchen is a chef's dream, featuring high-quality appliances, ample counter space, & stylish cabinetry. Whether you're preparing a feast or a quick snack, this kitchen has you covered. The 3 good size bedrooms provide a peaceful retreat after a day of adventure. The main bedroom boasts an ensuite bathroom for added convenience, while the other bedrooms are perfect for guests, family, or a home office. This area is known for its tranquility & natural beauty, offering walking trails, golf courses, & fab views of the Blue Mountains. Take advantage of the nearby outdoor activities, including skiing, hiking, & water sports. This townhouse comes fully furnished, making your move-in process a breeze. Just bring your suitcase & you're ready to start enjoying the resort lifestyle from day one. Discover the convenience of being close to shopping, dining, & entertainment options, ensuring that everything you need is w/in easy reach. Don't miss your chance to own this stunning, fully furnished Collingwood townhouse. Whether you're seeking a serene escape or a part-time residence, this turn-key property is a rare find. Book your tour now! Will consider various rental terms, seasonal, 3 to 6 months preferred. (id:59911)
Royal LePage Locations North
37 Autumn Drive
Wasaga Beach, Ontario
Large Baycliffe Mulberry Home in Wasaga's West End close to Lamont Creek! Step inside to a spacious foyer that flows into a formal dining area with hardwood floors and 9' ceilings throughout the main level. The open-concept kitchen and living room face east, soaking up the morning sun. The kitchen is upgraded with quartz countertops and a large eat-in island, perfect for entertaining.Upstairs, you'll find 4 roomy bedrooms and 3 bathrooms, including a generous primary suite with a walk-in closet, shower, and a luxury soaker tub. One bedroom even has its own ensuite, while the other two share a full bath.Outside, enjoy a fully fenced 50-foot yard with a new fence. The main floor laundry room offers access to the double garage. Book your showing today! (id:59911)
Royal LePage Locations North
