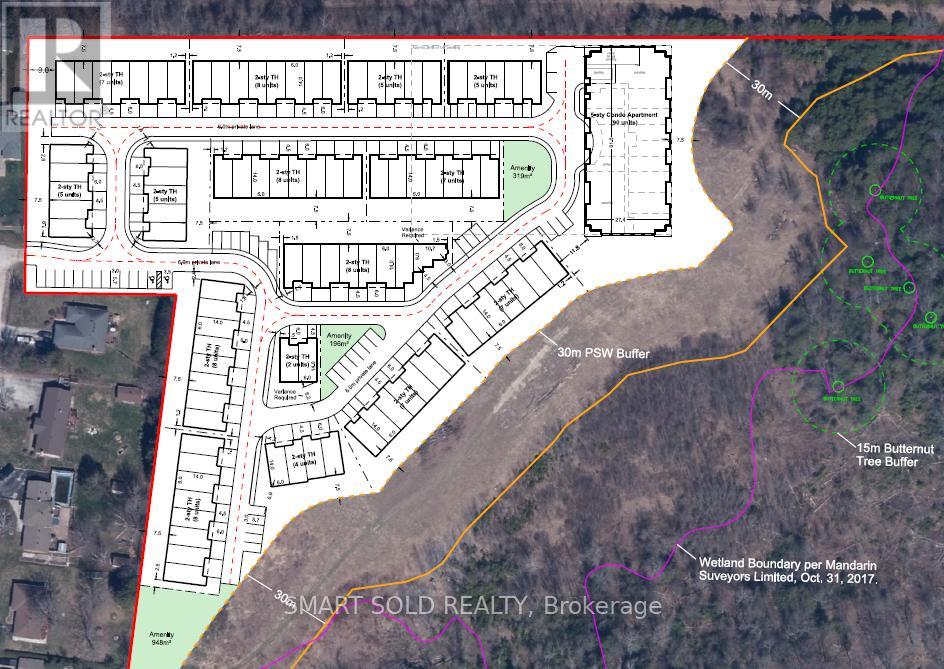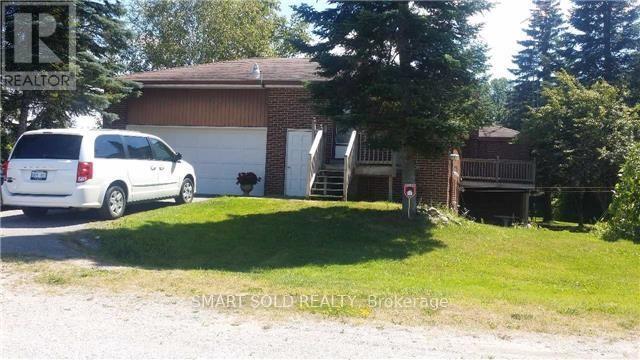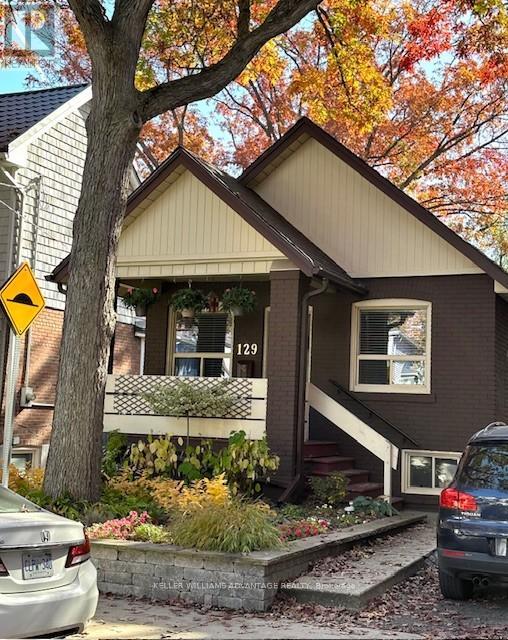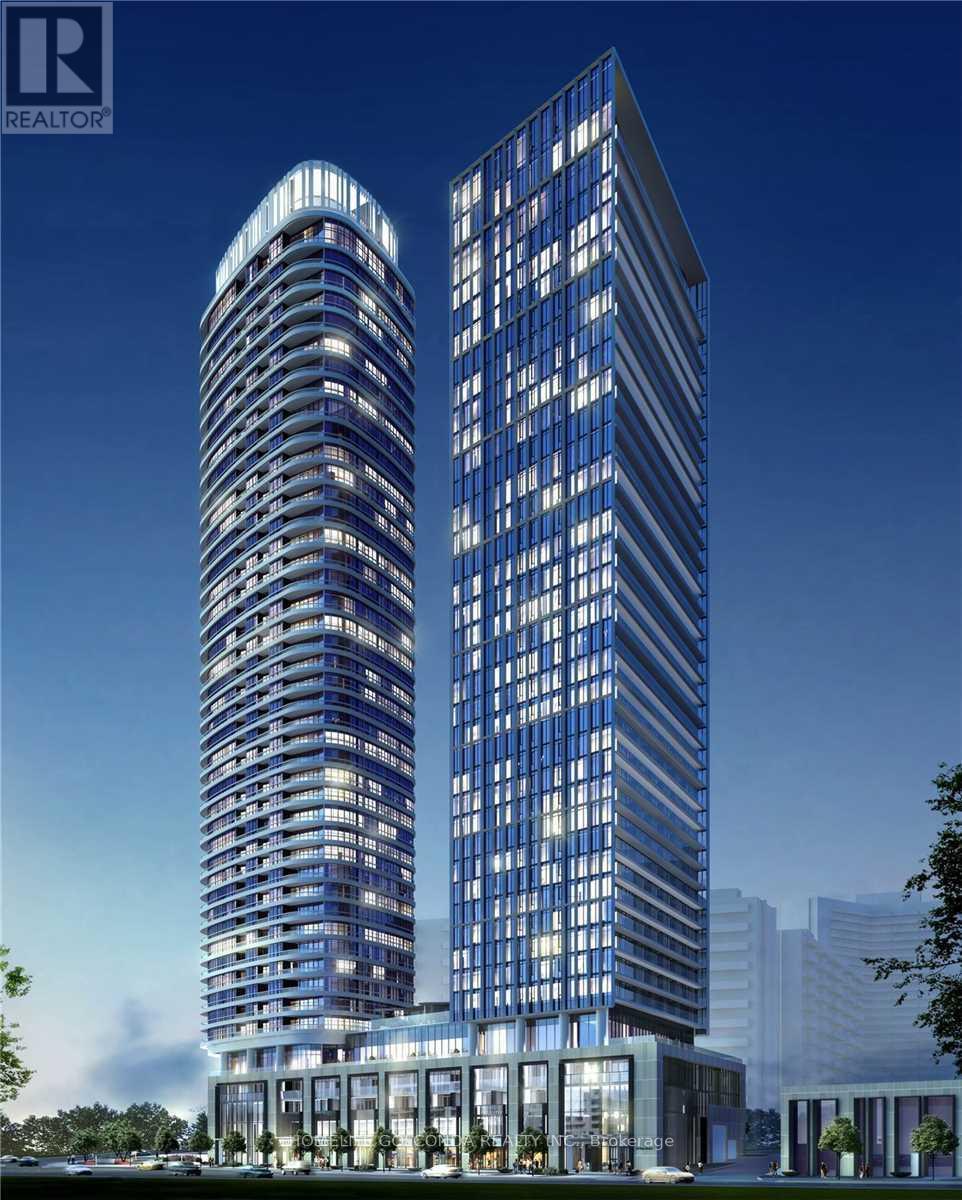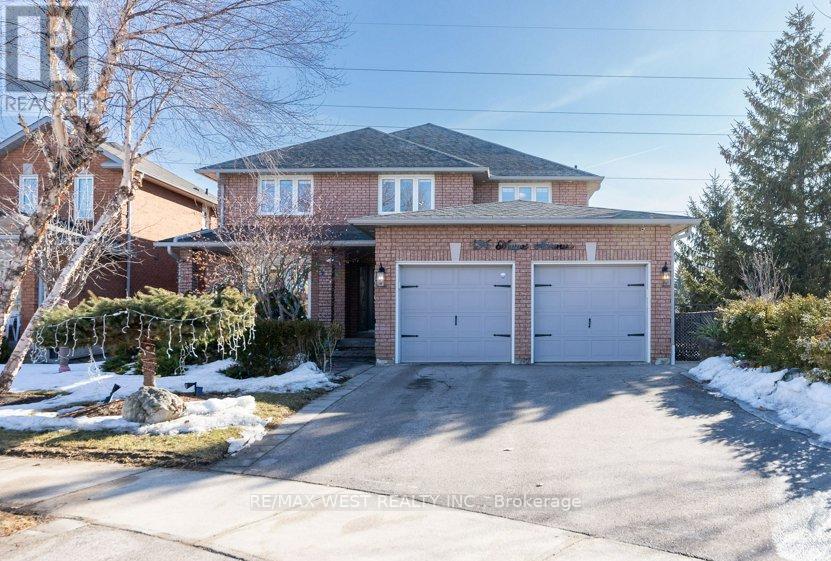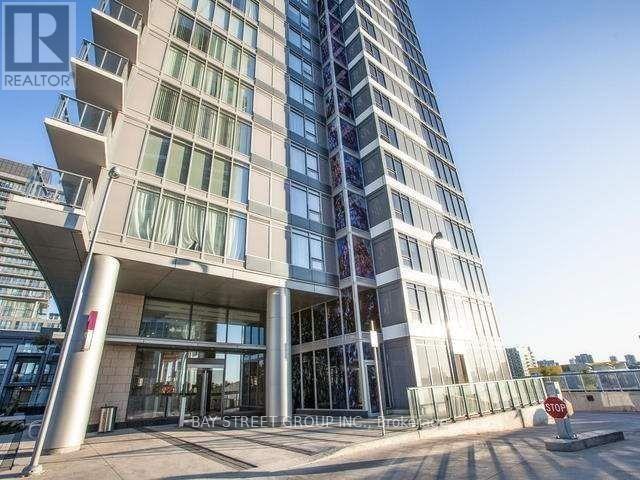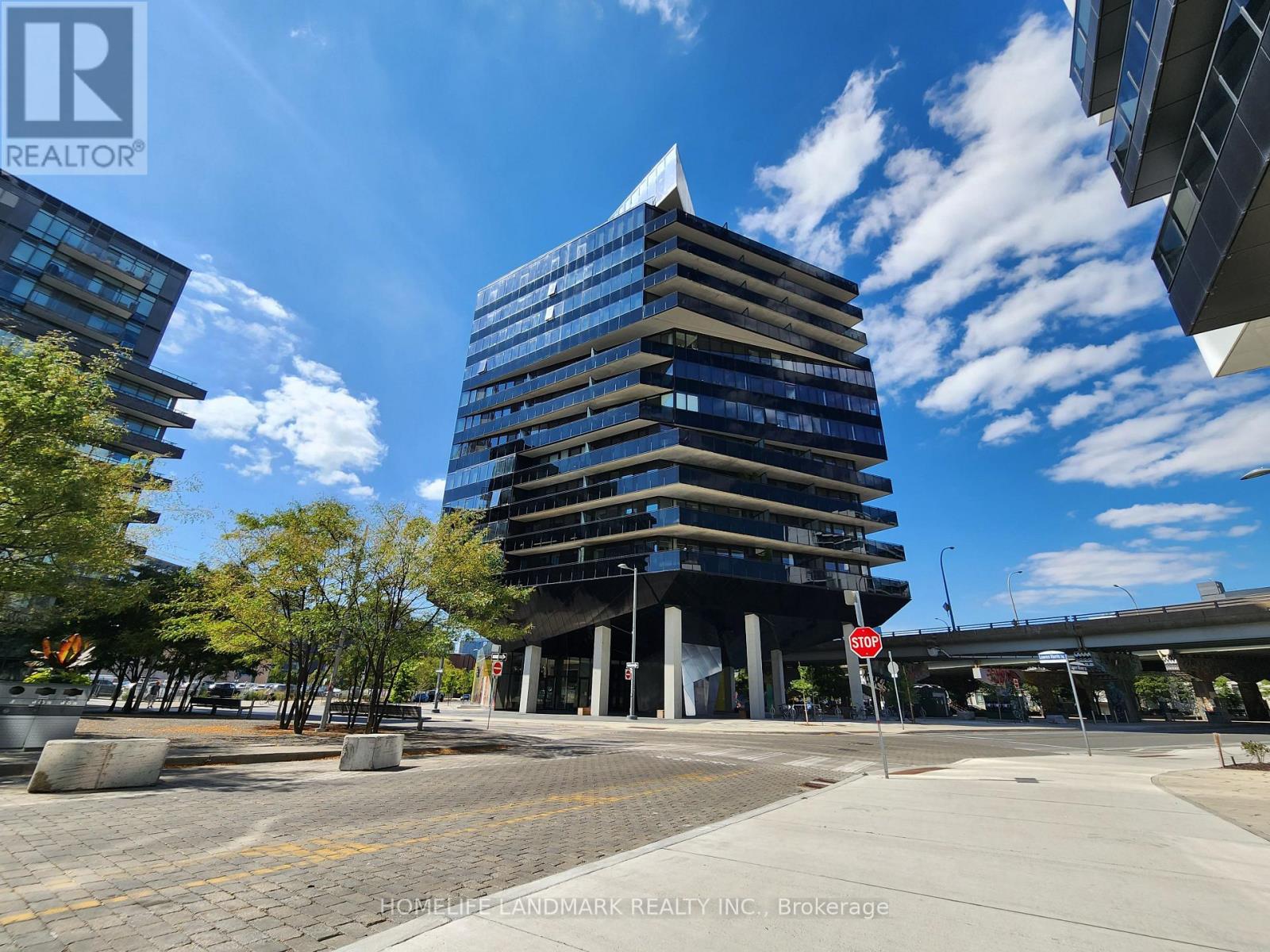140 Kenneth Rogers Crescent
East Gwillimbury, Ontario
Brand New Beautiful Detached 4 Bedroom House In High Demand Queensville! South Facing Backyard! 10Ft Soaring High Ceiling & Hardwood Flr Throughout On M/F. 9Ft High Ceiling On 2/F And Basement! $$ Upgrades Include: Hardwood Flooring And Smooth Ceiling Throughout, Oak Staircase W/Iron Pickets. Open Concept Kitchen W/Quartz Countertop & Undermount Sink. All 4 Bedrooms Have Ensuite Bath. Master Has 5Pcs Ensuite, Standalone Tub, Frameless Glass Shower & W/I Closet! Driveway Can Park 4 Cars! 200 AMP Electric Service With EV Charger Rough-In! Mins To 404, Go Station, Upper Canada Mall! (id:54662)
Homelife Landmark Realty Inc.
2849 Clarkesville Street
Innisfil, Ontario
Unlimited Possibilities Await: With close to 39 acres of land, existing homes nearby, and a double-garage raised bungalow w/ a finished basement & enclosed swimming pool offering income-generating potential, this property offers incredible opportunities. Located in a serene area of Simcoe County, yet only a short drive to essential conveniences and Lake Simcoe. (id:54662)
Smart Sold Realty
2849 Clarkesville Street
Innisfil, Ontario
Unlimited Possibilities Await: With close to 39 acres of land, existing homes nearby, and a double-garage raised bungalow w/ a finished basement & enclosed swimming pool offering income-generating potential, this property offers incredible opportunities. Located in a serene area of Simcoe County, yet only a short drive to essential conveniences and Lake Simcoe. (id:54662)
Smart Sold Realty
2849 Clarkesville Street
Innisfil, Ontario
Raised bungalow w/ double garage located in a serene area of Simcoe County, yet only a short drive to essential conveniences and Lake Simcoe. (id:54662)
Smart Sold Realty
1509 - 399 South Park Road
Markham, Ontario
Luxury Condo Edgewater At The Galleria In Dt-Richmond Hill Condo With 2 Beds Plus Den 2 Full Baths!! Spacious & Bright Corner 3 Bedroom Unit. Open Balcony With Unobstructed Northeast View Overlooking Pond & Ravine! Newly Renovated, Great Layout W / 2 Split Bedrooms Plus One Den Which Could Be Another Bedroom! Pri-Bedroom Has 4Pc Ensuite! Maintanence Fees Cover Hydro, Water And Heat! Two Parking(One Over-Sized) One Locker Included! (One Large Tandem Parking Space Could Park 2 Small Cars.) Ensuite Laundry. Walking Distance To Commerce Gate, Commerce Valley Business Park. Mins To York Transit, Hwy 404 & 407. Family Friendly Neighborhood. (id:54662)
Homelife Landmark Realty Inc.
2409 - 255 Village Green Square
Toronto, Ontario
Enjoy The Sunrise Every Morning W/ Floor-To-Ceiling Windows In This Gorgeous 1Bdrm Open Concept! Corner Unit W/ Balcony & Unobstructed East Views! Laminate Floors, Move-In Ready! State Of The Art Amenities & Close To Shopping/Hwys/Go Transit/Uot/Centennial College! **EXTRAS** S/S Appliances, B/I Dishwasher, Washer & Dryer, Elf & Window Covering. Tenant Pays For Utilities. $300 Key Deposit & Tenant Content Insurance Required (id:54662)
Royal LePage Your Community Realty
805 - 168 Bonis Avenue
Toronto, Ontario
Luxurious 3 Bedroom 3 Bathroom Corner Unit Boasting A Prime West Exposure, Offering Sweeping, Unobstructed Views To The North And South As It Gracefully Wraps Around Half Of The Building. Abundant Natural Light Fills The Space, With Three Walk-Out Access Points To An Expansive Balcony. The Master Bedroom Features A Luxurious 6-Pcs Ensuite, Providing A Private Oasis. Conveniently Located Within Walking Distance To Various Amenities, Including Shopping Centers, Restaurants, A Library, Parks, And The Go Station. The Building Offers A Range Of Hotel-Like Amenities, Including 24/7 Gatehouse Security, An Indoor/Outdoor Pool, A Guest Suite For Visitors, Gyms, Billiards, Squash, A Media Room, And A Party Room. Two Side By Side Parking Spots And Locker. (id:54662)
Right At Home Realty
3480 Courtice Road
Clarington, Ontario
Your Dream Home Awaits: Expansive 17-Acre Oasis! Ideally situated between Highways 401 and 407. This meticulously maintained detached home features a charming main floor with 3 bedrooms and 2 bathrooms and a cozy living room overlooking the picturesque front yard. Enjoy the best of country living with downtown Courtice just moments away. Parks, schools, a library, and a vibrant community complex with fitness facilities, a pool, an ice rink, diverse shopping and dining options are also just a short drive away.The finished basement adds tremendous value with 2 additional bedrooms, a kitchen, and a full bathroom,Finish sauna, perfect for in-law or guest accommodations. Don't miss this rare opportunity to own a prime piece of land in the heart of the city. The peaceful backyard, adorned with beautiful trees and vibrant flowers, offers the perfect setting for outdoor activities, gardening, and relaxation with complete privacy.Experience the perfect blend of country charm and urban convenience. Schedule your viewing today and make this dream property your forever home! Washer & Dryer on ground floor. Finished basement with two bedrooms, Kitchen & Full Washroom w/Sauna, A great in-law suit. Nice & Quiet Neighbourhood. (id:54662)
Right At Home Realty
205 - 65 Ellen Street
Barrie, Ontario
Best Priced 2-Bedroom In Downtown Barrie!! Impressive 2-Bedroom, Southern-Facing Model Boasts Over 1,155 SqFt. Of Living Space, Featuring Stunning Floor-To-Ceiling Windows With Serene Water Views. The Spacious Open-Concept Layout Includes A Versatile Kitchen, Living, And Dedicated Dining Area. The Primary Bedroom Features A Generous Walk-In Closet And A 4-Piece Ensuite. Additional Highlights Include A Roomy Laundry Area For Added Convenience. Situated In An Unbeatable Location, You're Just Steps From Kempenfelt Beach, The Scenic Lakeshore Boardwalk, Walking Trails, And The Vibrant Downtown Core With High-End Dining Options. Commuters Will Appreciate The Proximity To The Go Train Station And Quick Access To Highway 400, Making Travel Effortless. Dont Miss This Exceptional Opportunity! (id:54662)
RE/MAX Hallmark Chay Realty
583 Goldenrod Lane
Kitchener, Ontario
Welcome To 583 Goldenrod Mattamy Built. The Town home You Have Been Waiting For! Located In One Of Kitchener's Most Desirable Neighbourhoods. The Home Is Sure To Impress With Many Upgrades. Main Floor Foyer Is Open, Bright And Inviting. The Kitchen Well Suited, With Upgraded Cabinets, Granite Counters, Tiled Back splash, And Breakfast Bar. Living Area Is Wonderful Open Concept Layout With An Abundance Of Natural Light. Take Note Of The Balcony Of Which Is Great For Summer Bbq's Or A Patio Set. Going Up To The Bedrooms You Will Be Pleased With The Hardwood Staircase. This Town home Has 2 Spacious Bedrooms With 3 Bathrooms. Primary Bedroom Having A Walk-In Closet, And 3 Piece Ensuite and a Balcony for reading and enjoying sunlight. This Home Is Located In Walking Distance To School, Shopping, And Close Proximity To The 401!!! New Immigrants are welcome. (id:54662)
Royal LePage Flower City Realty
1408 - 155 Front Street N
Sarnia, Ontario
Enjoy this summer on the waterfront! Stunning executive corner unit condo for lease located in the heart of Downtown Sarnia in the Seaway centre with panoramic views of the St. Clair River, Bluewater Bridge, and Sarnia Bay. This 14th floor unit boasts a chic style of city living with 2 bedrooms & den in an open layout throughout. The family room brings in natural sunlight & incredible views & is open to the Chef's kitchen. Enjoy the outdoors on the 2 terrace balconies perfect for hosting or relaxing watching Sarnia's gorgeous sunsets. A lovely brand new renovated 4 pc bathroom has just been completed. Tenant to pay heat, cable, and internet. 1 secured covered parking is included in lease price per month. One year minimum lease with rental application. Pictures are virtually staged. (id:54662)
RE/MAX Metropolis Realty
129 Oakcrest Avenue
Toronto, Ontario
Sought after family-friendly neighbourghood, tucked under a canopy of mature trees, this south Danforth home is an urban oasis. This darling charmer has old world charm with all the right updates. Two bedrooms, two updated bathrooms, spacious bright kitchen with large patio doors to your expansive private ravine like setting back yard. Spend this summer enjoying your mature perennial gardens while you enjoy entertaining on your 12x12' deck. Wide mutual drive allows you to safely park your car in detached garage or tucked away. The detached garage is perfect for extra storage or hobby space. Retire in the evenings to your finished basement family room ideal for tuck-in movie nights. Separate entrance to the basement also makes it a great space for over-night guests with their own ensuite. Located walking distance to subway, Go train, schools, parks, Danforth shops, cafes, restaurants. (id:54662)
Keller Williams Advantage Realty
789 Sammon Avenue
Toronto, Ontario
Resplendent Home Reinterprets Timeless modern/contemporary Style. Located In Prestigious Danforth Village, East End TO's best Neighborhood As per TO Realty Boutique. Sophisticated Finishes, Luxurious Design W/warm Natural Tones Boasting near 2500' of living space Ideal for A tech Enthusiast W/ Control4 monitoring. Sculptured Natural Limestone & ACM Panel Ext. To Magnifcent Primary Rm W/View of the CN Tower. 200AMP service. Car Charger. 5 skylights. Chic Primary Bedrm Ensuite W/5-Pc Spa-Style W/Flr ht. Additional his/her Dressing RminB/I. Bespoke Bedrms W/Ensuites for every rm. Open Concept Chef Kitchen W/10' Island. 72" Fireplace & 40 Bttle Wine cellar W/ambientLtg.Main Flr ofce. Speakers. Majestic Flr-ceiling windows. Smart blinds R/I. Main Flr 12', 2nd Flr 9', bsmt 9'Clg.10' entrance dr. Mins to woodbine beach, hospital, trendy Danforth/Bloor Shopping & Fine Restaurants. Close To Admired Public & Private Schools. Nanny Suite. 2nd&lower frLaundry, Heated Bsmt Flr R/I, Lower fr Kit/Bar Overlooking yard W/WO. No Pets. (id:54662)
RE/MAX Excel Realty Ltd.
2619 - 5 Sheppard Avenue E
Toronto, Ontario
Move In Ready. Beautiful And Bright One Bedroom Condo At Tridel Hullmark Center. New Vinyl Flooring. 9" Celling, Direct Access To Both Yonge &Sheppard Subway Lines. Whole Foods, Royal Bank, Rexall, On Ground Level. Across The Street To Longos, Lcbo, Starbucks, Tim Hortons, La Fitness,Cibc, Td & Restaurants. Minutes To Hwy 401. 5-Star Bldg Amenities Incl. 24 Hr Concierge, Fitness Center, Sauna, Pool, Hot Tub, Yoga Studio, Billiard,Party Room, Bbq & Theatre. Parking & Locker Included. Photos From Previous Listing. (id:54662)
Exp Realty
1401 - 575 Bloor Street E
Toronto, Ontario
Tridel's Iconic "Via Bloor", Unblocked City View, Ample Sun Light. Functional Layout For No Waste Space. Contemporary Open Concept Design. Floor To Ceiling Windows. Soft-Close Cabinetry, Energy Efficient Appliances, Integrated Dishwasher, Quartz Countertops. Insuite Laundry, Keyless Entry, Smart Pad. Walk To Castle Frank Subway Station, Park And Ravines. Ttc At Door, Close To Dvp. Luxury Amenities Including Pool, Sauna, Roof Garden, Gym, Pool Table Etc. Great Master-Planned New Community. Previous Pictures For Layout Reflection, Maybe Discrepancies. (id:54662)
Homelife Golconda Realty Inc.
343 Indian Grove
Toronto, Ontario
Welcome to stunning 343 Indian Gr in the highly desired High Park North Neighbourhood. This property has undergone a complete renovation including underpinning, new roof & framing, new addition, all new electrical, hvac, plumbing, insulation, retaining wall & the list goes on. This magazine worthy show piece has soaring ceilings on the upper level, a peaceful upper balcony in the master rm, japandi style master bath, the kitchen is a show stopper with a mix of high end appliances (Dacor, Fisher & Paykel, Avantgarde & Kobe), an absolute delight for a cuisine connoisseur or family gathering. The detached space in the back is multi-purpose - home office, gym, play area and has heating/ cooling with a heat pump. Relax in the private backyard with no visible back neighbours. The legal 1 bedroom basement gives you the opportunity to have guests over or drive in additional income. Short Walk to Bloor St, Close To Downtown But In A Quiet Calm Area - This Fantastic Home Has Everything You Have Been Waiting For & So Much More! Added bonus: this property is eligible for new home HST rebate. Home comes with 2 years warranty. **EXTRAS** Custom Panel Fridge, Gas Stove, Wall Oven, Microwave, Dishwasher, Wine Fridge, 2 Washers, 2 Dryers, 2 thankless heaters, Gas Bbq Line, Closet Organizers, Shed, Elfs. 2 years warranty from builder. Please see feature list. (id:54662)
Meta Realty Inc.
1401 - 575 Bloor Street
Toronto, Ontario
Tridel's Iconic "Via Bloor", Unblocked City View, Ample Sun Light. Functional Layout For No Waste Space. Contemporary Open Concept Design. Floor To Ceiling Windows. Soft-Close Cabinetry, Energy Efficient Appliances, Integrated Dishwasher, Quartz Countertops. Insuite Laundry, Keyless Entry, Smart Pad. Walk To Castle Frank Subway Station, Park And Ravines. Ttc At Door, Close To Dvp. Luxury Amenities Including Pool, Sauna, Roof Garden, Gym, Pool Table Etc. Great Master-Planned New Community. Previous Pictures For Layout Reflection, Maybe Discrepancies. (id:54662)
Homelife Golconda Realty Inc.
50 Slidell Crescent
Toronto, Ontario
Stunning detached 3+1 bedroom bungalow on a spacious 60 x 115 corner lot in a high-demand area near DVP & York Mills! This beautifully upgraded home features a finished basement with a kitchen and a separate entrance. The open-concept living and dining areas provide a bright and airy space, perfect for entertaining guests. The modern kitchen boasts granite countertops and stainless steel appliances, while the home includes a renovated 4-piece bathroom on the main floor and a stylish 3-piece bathroom in the basement. Enjoy 1 garage parking plus a driveway that accommodates up to 4 cars, ensuring plenty of space for family and visitors. The large yard is perfect for summer barbecues and outdoor gatherings. Conveniently located within walking distance to schools and parks, and just minutes from shopping, public transit, Highway 401, and the Don Valley Parkway. The home is also near Victoria Park Collegiate Institute, which offers an IB Program. Don't miss the great opportunity to live here at this exquisite home at a fantastic location! (id:54662)
Smart Sold Realty
196 Mapes Avenue
Vaughan, Ontario
Welcome to a stunning, newly renovated gem nestled in the heart of West Woodbridge, Vaughan. This exquisite property offers a rare blend of modern luxury and serene natural beauty, perfectly situated in the sought-after neighborhood. Step inside and be captivated by the meticulous attention to detail and high-end finishes throughout. This home has undergone a complete, top-to-bottom renovation, ensuring every space is designed for comfort and style. From the sleek, contemporary kitchen with brand new appliances to the elegant bathrooms, every upgrade reflects a commitment to quality. One of the most remarkable features of this home is its abundance of large, strategically placed windows. Imagine waking up to breathtaking views of the adjacent park, filling your living spaces with natural light and creating a tranquil, airy atmosphere. Enjoy seamless indoor-outdoor living, with the park as your extended backyard. Step outside and immerse yourself in nature, with the adjacent park offering endless opportunities for recreation and relaxation. Convenient Amenities: Shopping, dining, and entertainment options are just minutes away. Excellent Schools: Top-rated schools in the area make this an ideal location for families. Easy Commute: Convenient access to major highways and public transit ensures a smooth commute to anywhere in the GTA. Don't miss this incredible opportunity to own a piece of paradise in Vaughan. 196 Mapes Ave is more than just a house; it's a lifestyle. Schedule your private showing today and discover your dream home! (id:54662)
RE/MAX West Realty Inc.
26 Jeremiah Lane
Toronto, Ontario
Client RemarksBright large 3 bedrooms, 3 washrooms, and office room, Large family room, Large backyard open to park, Upgraded Kitchen Cabinets, Granite Counter Top With Ceramic Backsplash. Hardwood floor. Ample space for family's needs. Walkout to Backyard. Quiet Neighborhood. Great location near to all amenities. Steps to TTC Bus, School, University, Hwy 401 & Hwy 2. Buyer or/and Buyer's Agent To Verify All The Measurements, Taxes and other info related to the house. POTL fee: $91.91 (For Snow Removal, Lawn and road maintenance). (id:54662)
Exp Realty
39 Hollywood Court
Cambridge, Ontario
This 3 Bedrooms + 2.5 Bath Beauty Located in the Heart of Cambridge. Less Than 5 Minutes Drive From Hwy 401 & In Close Proximity To Grocery Store, Walmart, Canadian Tire, Lowe's, Home Depot, Starbucks, Boston Pizza,Etc.. Main Floor Features 9 Ft Ceiling, A Spacious Living Room,Dining Area, Open Concept Upgraded Kitchen, Beautiful Oak Stairs. Great accessible area, close to park and all other amenities. Tenants to pay Monthly rent + 100% Utilities. It has 2 Car Parkings for your convenience. (id:54662)
RE/MAX President Realty
1212 - 121 Mcmahon Drive
Toronto, Ontario
Welcome to this bright and spacious 1-bedroom + den unit in the highly sought-after Bayview Village community. Located in a modern, upscale building, this unit offers stunning unobstructed views and a spacious 688 sqft layout with a open balcony (45 sqft). The sleek kitchen features built-in stainless steel appliances, granite countertops. West Facing With Good Views Overlooking Park.Ensuite Storage Room. The extra-large den is perfect as a home office or second bedroom, while the floor-to-ceiling windows flood the unit with natural light. Enjoy luxury amenities, including a gym, indoor/outdoor whirlpools, an exercise room, a rooftop garden, and a barbecue area, with 24-hour concierge. Steps to TTC, subway, parks, shopping, restaurants and easy access to Hwy 401 & 404---Don't miss out. (id:54662)
Bay Street Group Inc.
1105 - 21 Lawren Harris Square
Toronto, Ontario
1 Bedroom With Full length Balcony, 180 Degree Open City View, 9 Ft Exposed Concrete Ceiling, 500sf+91sf balcony, Open Concept Design, Hardwood Floor Throughout, Concrete Feature Walls, Modern High End Kitchen With Integrated Appliances, Across From 18 Acres Corktown Common Park & Trails, Walk To Distillery/Leslieville/Beach Area/Lake, TTC At Door Steps, 5 Min Streetcar Ride To Yonge St & 10 Min To Financial District/Queen W Shops, Easy Access To Hwy (id:54662)
Homelife Landmark Realty Inc.
Main - 76 Meadowview Avenue
Markham, Ontario
Lease The Main Floor For $3,100/Month Or Opt For The Entire House, Including A Finished, Furnished Basement With A Kitchen, 2 Bathrooms, 2 Rooms, And A Separate Entrance, For $4,500/Month In A Family-Friendly Neighbourhood. Main Floor Is Recently Updated With 3-Bedroom, 1-Bathroom, Featuring A Spacious Foyer, Open-Concept Living And Dining Area With Large Windows, And A Bright Eat-In Kitchen. Main Floor Includes 3 Driveway Parking Spaces (6 In Total). The House Is Conveniently Located Near Yonge St, Parks,Restaurants, Shopping, Centre Point Mall, Schools, & Amenities. (id:54662)
Homelife/bayview Realty Inc.

