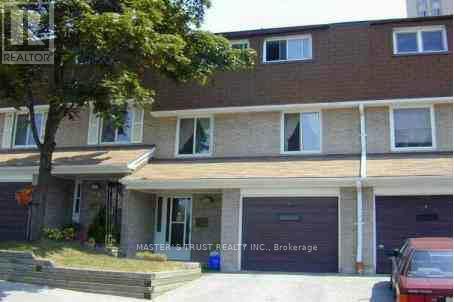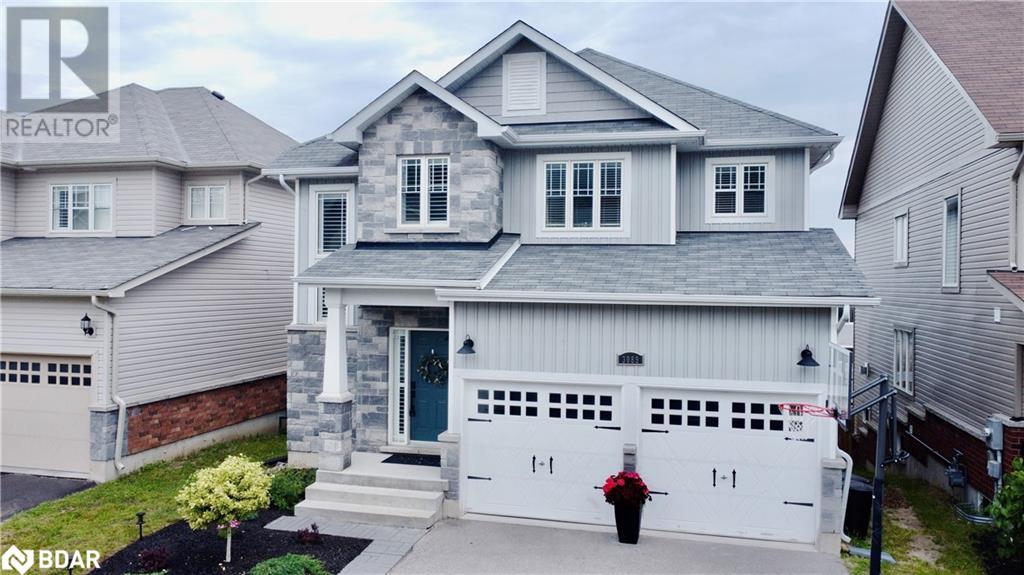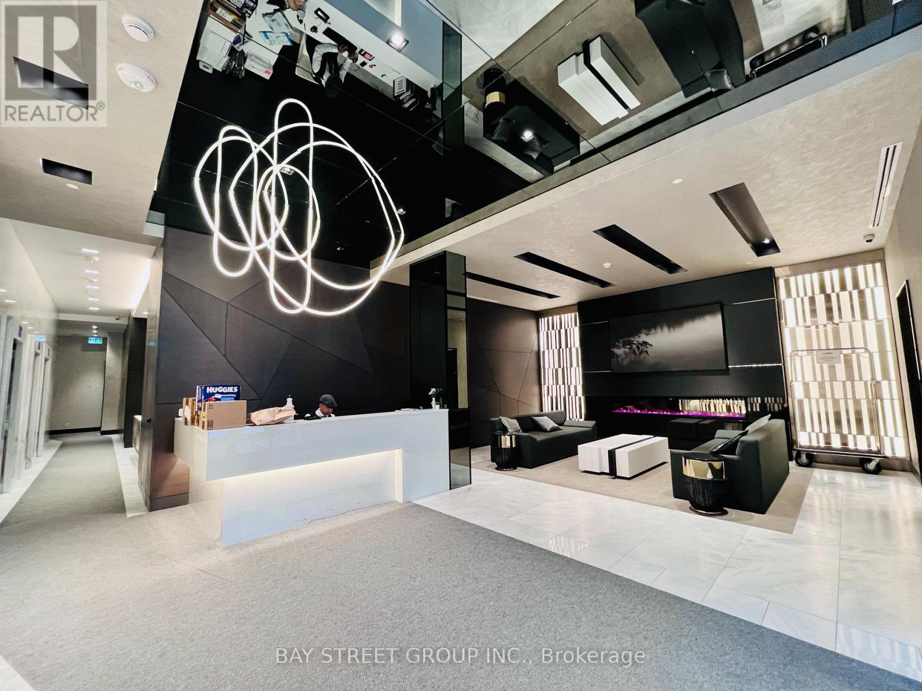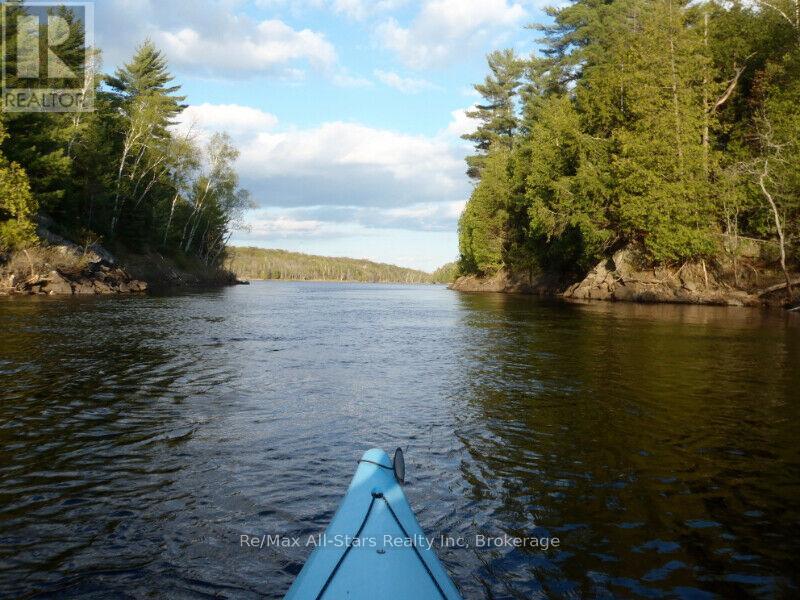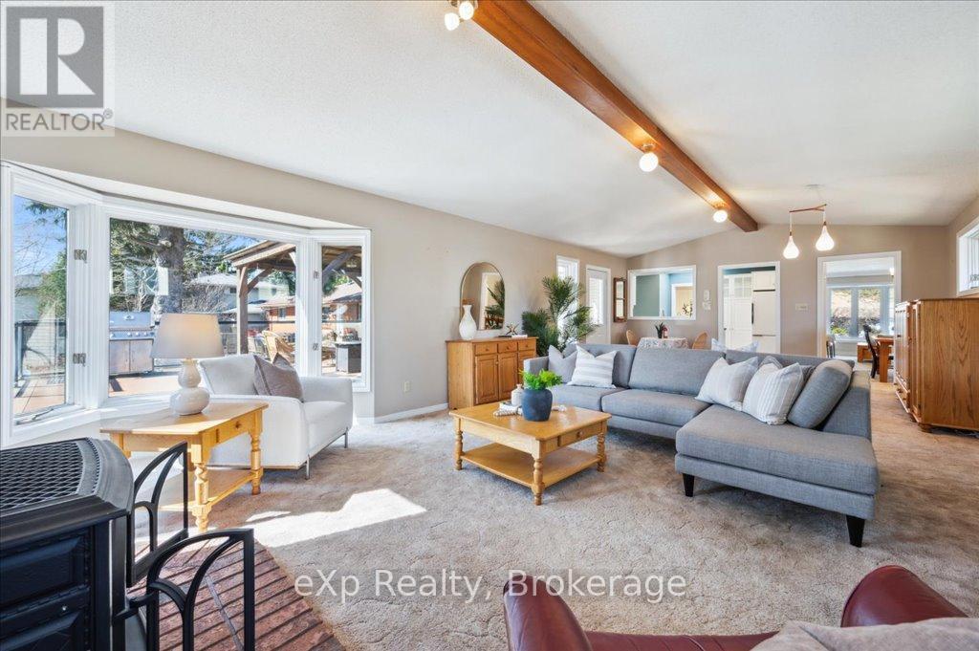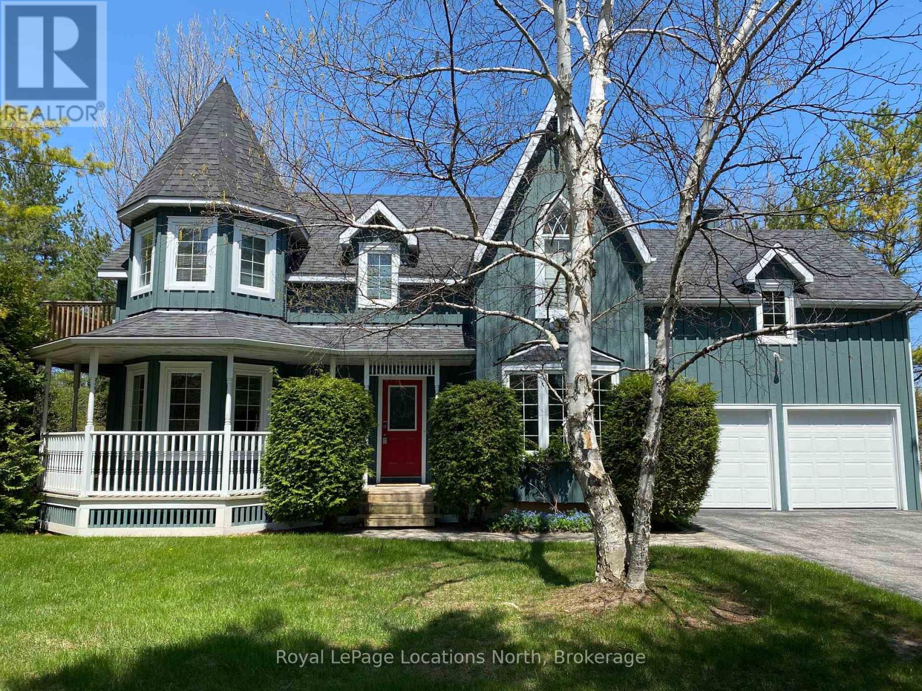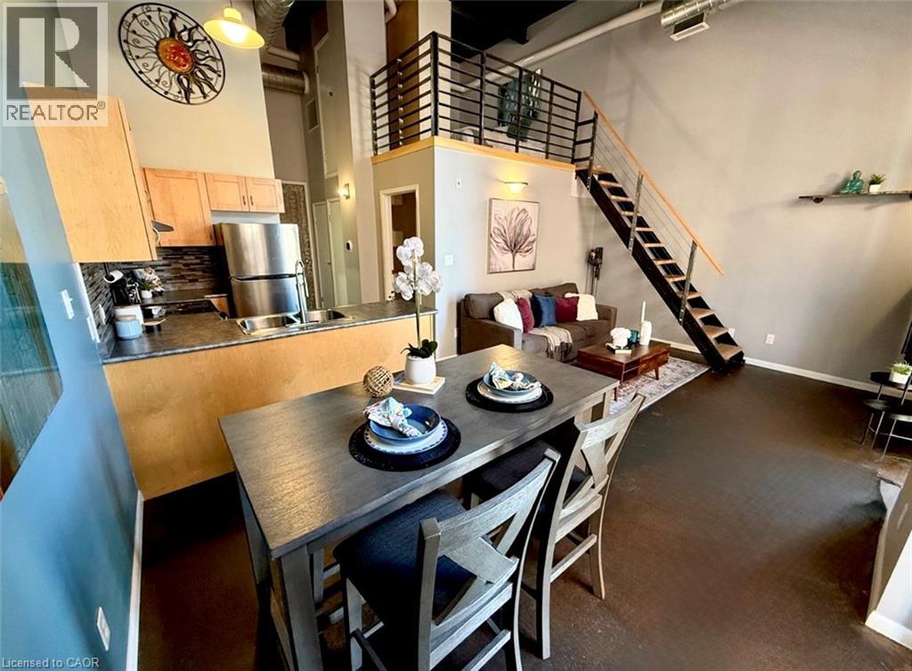5 - 93 Rameau Drive
Toronto, Ontario
Very Convenient Locationsteps To Ttc Public Transit And Highway, Shopping Mall, Etc <>renovated Bathroom; Renovated Kitchen. Fully Fenced Backyard With Privacy (id:59911)
Master's Trust Realty Inc.
3089 Emperor Drive
Orillia, Ontario
An Absolutely Marvellous Detached Family Home In The Heart Of Orillia's Westridge Community! Finished Top to Bottom! Wonderful 40 x 115 Ft Walk-Out Lot Featuring 4 + 1 Beds, 4 Baths. Beautiful Layout W/ Open Concept Kitchen, Large Island W/ Quartz Countertops, Hardwood Flooring & Pot Lights T/O, Spacious Family Room W/ Built In Entertainment Unit, Powder Room, Laundry, Walk-Out To Upper Deck W/ Stairs To Backyard. The Second Level Includes An Incredible Primary Suite, Complete W/5pc Ensuite & Walk-In Closet. Plus Three Additional Generous Sized Bedrooms and 4pc Bathroom. The Walkout Basement is Fully Finished W/ Nanny Suite- Full Kitchen, Rec Room, 1 Bedroom, and 3 pc Bathroom. A Truly Amazing House with Income Potential In A Top Neighbourhood. Private Driveway Accommodates 4 Cars. Walking Distance To Parks, Schools, Shops, And Transportation. (id:59911)
Century 21 B.j. Roth Realty Ltd. Brokerage
805 - 609 Avenue Road
Toronto, Ontario
Luxury Condo Nestled In the Upscale Forest Hill South Neighborhood Surrounded By Multi-Million Dollar Homes. Natural Light-Filled South Facing Living Rm & Bedroom, Both Walking Out to The Large Balcony. 9 Ft Smooth Ceilings And Luxury Finishes Throughout, & Built-In Appliances W/ Mirrored Back-Splash. Floor-Ceiling Windows. Ample Closet Space W/ Organizers. 2 Full Bathrooms. Close To Top Schools, The St. Clair Subway, Grocery Stores, Parks And Trails, And All The Best Amenities Deer Park And Forest Hill Have To Offer. **EXTRAS** B/I Fridge, Stove, Dishwasher, and Microwave. Stacked Washer & Dryer; Roller Shades. 24 Concierge & Upscale Amenities Incl. Gym, Party Room, Rooftop Lounge, BBQ Area, Guest Suites, etc. (id:59911)
Bay Street Group Inc.
72 Raising Mill Gate
Woolwich, Ontario
This spacious and beautifully updated 3-bed, 3-bath semi-detached home is ideal for families, down-sizers, or first-time buyers. Perfectly located near downtown Elmira and the Woolwich Memorial Centre, convenience is right at your doorstep. The main floor features a bright kitchen, dining area with bay window, and a welcoming living room, along with a convenient 2-pc bath just steps away. Upstairs, youll find a luxury primary suite with walk-in closet and 4-pc ensuite, plus two more generous bedrooms and a second 4-pc bath. Enjoy additional living space in the finished basement with plenty of storage, a fully fenced backyard, and an extra-wide driveway. This move-in-ready home has it all. (id:59911)
Exp Realty
101 Rudy Avenue
East Zorra-Tavistock, Ontario
Stunning custom built R50 (solid cement) home located in a desirable neighbourhood. Features of this great home include, open concept main floor with a living room and a main floor family room with a gas fireplace, a spacious eat in kitchen with a walk out to your own private oasis, main floor laundry. The 2nd level offers 3 bedrooms or a 4th bedroom or a upper floor family room, plus an ensuite bath. The basement offers a spacious family room with a pool table, 3 pc bath, an office or 5th bedroom. There is also a basement walk up from the basement to the garage, ideal for a granny suite or if you wanted to make an income apartment. This home has been freshly painted, new carpet, some new lighting and so much more. With a home like this, there is no need to go to the beach. Private fully fenced rear yard featuring 18 x 36 inground pool, stamped concrete patio, pool shack bar, with a cement counter and phone and cable. This is one home you don't want to miss. All you have to do is move in and enjoy. (id:59911)
RE/MAX A-B Realty Ltd
502453 Grey Road 1
Georgian Bluffs, Ontario
A Waterfront Dream on Georgian Bay. Welcome to your private retreat on the shores of Georgian Bay, where nearly 200 feet of waterfront, a sandy beach, and a protected harbor with a pier set the stage for an unmatched lifestyle of recreation, relaxation, and year-round beauty. This incredible property is designed for both entertaining and peaceful living. Picture summer afternoons paddling from your private harbor, launching kayaks or paddleboards off the pier, or cruising into the open bay from your boat launch. The sandy beach invites barefoot walks and bonfire nights. Two separate driveways offer access to the upper residence and 3-car garage with loft potential, and the lower drive leads to a second garage, boat launch, and a fully renovated 18x24 waterfront bunky perfect for guests or extra sleeping space. The main home has been fully renovated and showcases stunning panoramic views of the water from the moment you step through the door. Featuring 4 bedrooms, 3 bathrooms with INFLR heat, and a flowing open-concept layout, every inch is designed with comfort and style in mind. The kitchen offers a modern appliance package, generous island, and open sightlines to the dining and living areas, all framed by floor-to-ceiling windows that capture the Water views & vibrant colours. Step out onto the main-level deck or head to the lower walkout patio to enjoy the sunshine, outdoor entertaining spaces, and lovely landscaped gardens with stamped concrete pathways. Efficient mechanicals, 2 propane fireplaces & FA furnace. Thoughtful renovations mean you can simply arrive, relax, and start living the life you've earned. Efficient mechanical systems were thoughtfully upgraded during the renovations for worry-free living. Just minutes to Wiarton Golf Club, Sauble Beach, and the Bruce Trail, this property is a gateway to everything the Bruce Peninsula has to offer ideal for retirees, families, or weekend adventurers. Your waterfront lifestyle starts here. (id:59911)
Keller Williams Realty Centres
C - 781 Highway 520 Highway
Whitestone, Ontario
Discover your private oasis on this stunning waterfront lot along the Magnetawan River! Boasting 415 feet of water frontage and over 5 acres, this property offers ample space to build your dream retreat. The large bays create a lake-like ambiance, perfect for swimming, fishing, canoeing, kayaking, or boating. Navigate the river by boat from Upper Burnt Chute to Cody Rapids. There is a boat launch at Maple Island or use the natural shoreline to push off from. If you are feeling adventurous explore the canoe portage route to Wahwashkesh Lake or venture to nearby Whitestone Lake and marinas. Enjoy the Whitestone hiking trail or the vast crown lands for endless outdoor adventures. Embrace solitude and nature in this idyllic setting! Small boat with motor and camping trailer included to get you started. Showings by appointment only. (id:59911)
RE/MAX All-Stars Realty Inc
28 Elmhurst Crescent
Guelph, Ontario
Welcome to this spacious and light-filled 4 bed, 2 bath raised bungalow, an ideal family home nestled on a quiet street in a mature neighbourhood. Located just steps from Norm Jary Park, grocery stores, schools, and shopping, this property offers the perfect blend of comfort, functionality, and convenience. The main floor features a classic layout with kitchen, dining room and living room showcasing a beautiful bay window that fills the space with natural light. A thoughtfully designed large addition with a full basement extends the living space with a bright, airy family room, surrounded by windows, perfect for everyday living or entertaining. Three bedrooms along with a 3-pc bath with updated spa tub complete this level. The original main floor is carpeted, protecting the hardwood underneath. Downstairs, you'll find a separate entrance leading to a spacious lower level that includes a bedroom, 3-pc bath, office or home-business space, a large laundry room and an oversized workshop offering endless possibilities for hobbies, storage, or in-law suite potential. Outside, enjoy a professionally landscaped front yard with beautiful stonework and a generous composite deck in the backyard, with a handsome gazebo and glass railing, perfect for relaxing or hosting gatherings. The fenced yard provides privacy and a safe space for kids and pets to play. This home has many professionally done upgrades you wont want to miss. (id:59911)
Exp Realty
89 Trout Lane
Tiny, Ontario
Come see what it feels like when home means vacation mode, every single day. This 4-bed, 3-bath, year-round home near Georgian Bay is the lifestyle upgrade you didn't know you were waiting for. Whether you're a remote worker dreaming of better Zoom views, a young family craving more space to grow, a dog parent needing room to roam, or a city retiree looking to slow things down without giving anything up this one's got you. Built in 2006 and thoughtfully updated, this home features a bright open-concept layout with a gas fireplace, gas forced air heat, and air conditioning. Newer windows on the main level and newer vinyl flooring in the lower level keep things fresh and functional. The full basement offers large windows, a large hobby / office room , a 3rd full bathroom, and TWO family rooms, perfect for movie nights, kids zones, home gyms, or a tucked-away office space. Set on a deep, partially fenced lot backing onto 50 acres of forest, this property offers peace, privacy, and space to breathe. Professionally landscaped with a great firepit area and tons of room to play, its made for barefoot summers, marshmallow toasts, and dogs that need a good zoomie session. Steps from public beach access, where swimming, kayaking, and paddle boarding are part of your daily routine, and just a 5-minute drive to two delis, a bakery, the LCBO, and a great restaurant in the village of Lafontaine. Municipal water, Bell Fibe internet, and a generator already in place mean you can stay connected and cozy no matter the season. Newer Updates: Roof 2023; Generac 2019; flooring 2018 and 2023. This is not just a home. It's a softer, richer, more grounded way of living with a strong sense of community and lots of year-round neighbours who already get it. So go ahead. Make the move north. Your dogs will thank you. Your soul will too. (id:59911)
Revel Realty Inc
3067 Monarch Drive
Orillia, Ontario
WELCOME TO 3067 MONARCH DRIVE, A STUNNING 2,123 SQ. FT. 2-STOREY MANCINI HOME BUILT IN 2019. KNOWN AS "THE LOGAN", THIS BEAUTIFULLY DESIGNED 5 BED, 2.5 BATH HOME'S LOCATION INCLUDES THE ADDED PRIVACY OF BEING ACROSS FROM WOODED DESIGNATED GREEN SPACE, WITH THE ABSENCE OF NEIGHBOURING HOUSES DIRECTLY ACROSS. STEP INSIDE THE SPACIOUS FOYER WHERE SOARING 9-FOOT CEILINGS CREATE A BRIGHT, OPEN AMBIANCE. THE MAIN FLOOR HAS AN OPEN-CONCEPT FEEL, FEATURING A STYLISH KITCHEN, DINING AREA, AND INVITING LIVING ROOM, ALONG WITH THE FIRST OF 5 BEDROOMS, PERFECT FOR GUESTS. THE HOMES MANY UPGRADES BEGIN HERE, INCLUDING A GAS STOVE, 42" UPPER KITCHEN CABINETS WITH CROWN MOULDING, AND COZY GAS FIREPLACE. FROM THE KITCHEN AND DINING AREA, STEP THROUGH SLIDING GLASS DOORS ONTO AN EXPANSIVE PRIVATE DECK THAT SPANS THE WIDTH OF THE HOUSE, PROVIDING DIRECT BACKYARD ACCESS. UP THE ELEGANT OAK STAIRCASE, YOU'LL FIND FOUR ADDITIONAL BEDROOMS AND 2 4-PIECE BATHS. AT THE TOP OF THE STAIRS, THE OVERSIZED SECOND BEDROOM OFFERS PICTURESQUE TREED VIEWS. THE THIRD AND FOURTH BEDROOMS ARE CONVENIENTLY LOCATED NEAR THE MAIN 4-PIECE BATHROOM. AT THE END OF THE HALL, FRENCH DOORS LEAD TO THE IMPRESSIVE PRIMARY SUITE, WHICH FEATURES A WALK-IN CLOSET AND A 4-PIECE ENSUITE WITH SOAKER TUB. THIS HOME IS PACKED WITH THOUGHTFUL UPGRADES, INCLUDING AN INDOOR GARAGE ENTRY, MAIN-FLOOR LAUNDRY, GAS BBQ HOOKUP, AND BASEMENT WALKOUT PATIO DOOR. THE UNFINISHED BASEMENT OFFERS ENDLESS POSSIBILITIES TO CUSTOMIZE YOUR DREAM SPACE. SITUATED ON A QUIET STREET, 3067 MONARCH DRIVE IS JUST MINUTES FROM WALTER HENRY PARK AND THE MAPLEWOOD HIKING TRAILS. EVERYDAY CONVENIENCES ARE JUST AROUND THE CORNER. GROCERS, BEST BUY, AND HOME DEPOT ARE ONLY 3 MINUTES AWAY, WHILE COSTCO, STARBUCKS, LAKEHEAD UNIVERSITY, AND MORE ARE JUST 4 MINUTES DOWN THE ROAD. ITS A QUICK 30-MIN. DRIVE TO BARRIE AND ONLY 1 HOUR FROM TORONTO. THIS INCREDIBLE HOME HAS IT ALL. DONT MISS YOUR CHANCE TO SEE IT FOR YOURSELF! BOOK YOUR PRIVATE TOUR TODAY! (id:59911)
Bob Bush Realty Inc.
15 Mount View Court
Collingwood, Ontario
The gorgeous curb appeal of this property is only the start! 3507 SF with a traditional floorplan of main level kitchen and family room at the back of the house, dining and living room at the front, 5 bedrooms on the top floor, 2 full baths, 2 half baths, full finished basement, and a 2-car garage. The property also enjoys co-ownership of 6.4 acre trail system at the eastern end of the subdivision, exclusive to its owners, where you can meander along sparkling Silver Creek and watch the trout swim upstream. The lot itself is almost 1/2 acre with mature trees and a circular drive, with its drilled well out front and the septic bed in the rear, and an inground sprinkler system maintains the front lawn. The large temperature controlled double garage (ski tuning anyone?) has been updated with an epoxy floor and EV charger. Enjoy the private country and chalet feel while actually being central to Town and the Blue Mountain resort, beaches and ski areas. The adjacent 2/3 acre building lot, 13 Mt View Court, is heavily treed and provides privacy and quiet from the county road, and it is offered to the Buyer of the subject property for $400,000. (id:59911)
Royal LePage Locations North
11 Rebecca Street Unit# 406
Hamilton, Ontario
Welcome to Unit #406 at The Annex, an Impressive 2-Bedroom, 1-Bathroom Industrial Loft and Considered One of Hamilton's Most Desirable Boutique Condo Buildings. This Loft-Style Condo Offers a Modern Open-Concept Layout with Soaring Ceilings, Polished Concrete Floors, In Suite Laundry and Exposed Ductwork that Give it a True Urban-Chic Vibe. Natural Light Pours in through Tall Windows, Accentuating the Spaciousness of the Main Living Area. The Upper-Level Loft adds a Cool Architectural Touch and Functional Separation and can be Utilized as a Home Office or Second Bedroom. Perfectly Located Steps from the City’s Thriving Food and Arts District and the Trendy King William and James Street North Bar and Restaurant Scene, and Within Walking Distance to the GO Station, Public Transit, Shopping, Hospital, the Hamilton Public Library, Art Gallery of Hamilton, Hamilton Convention Centre, First Ontario Centre, Theatre Aquarius and So Much More. Whether You're a Young Professional, Urban Enthusiast, or Savvy Investor, this Unique Property Delivers on Both Lifestyle and Location! (id:59911)
RE/MAX Escarpment Realty Inc.
