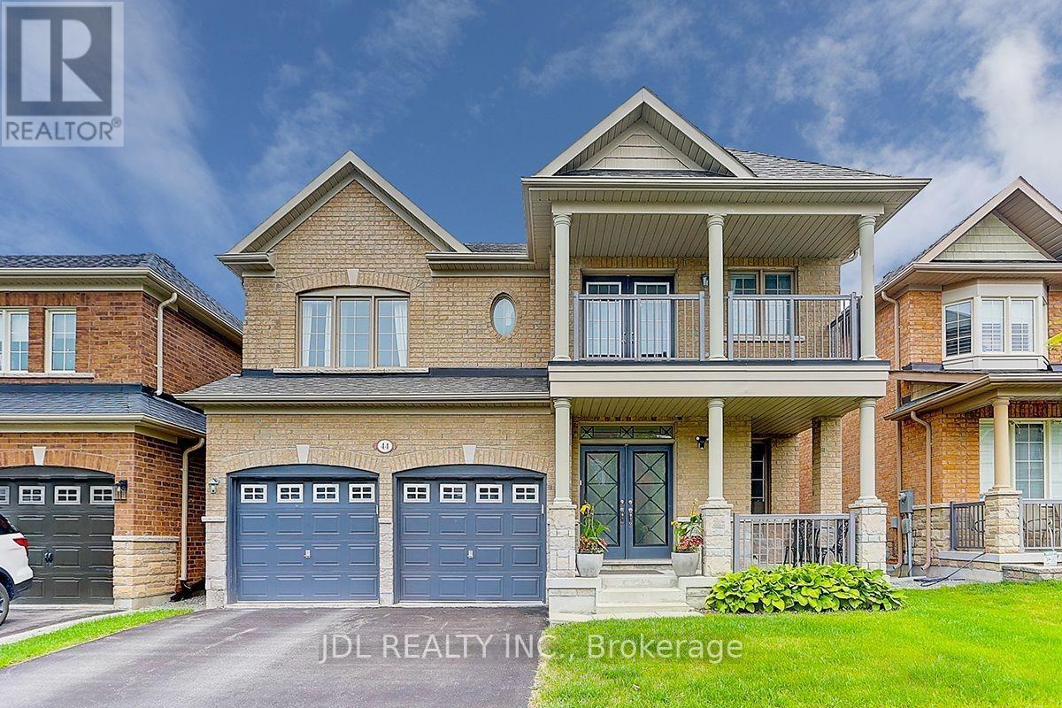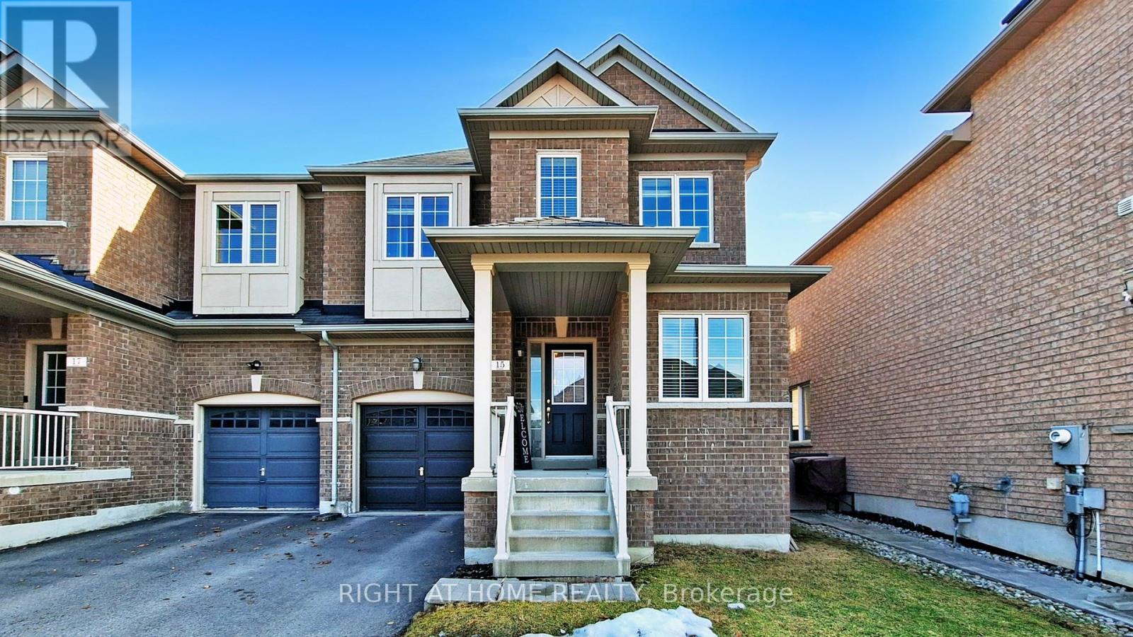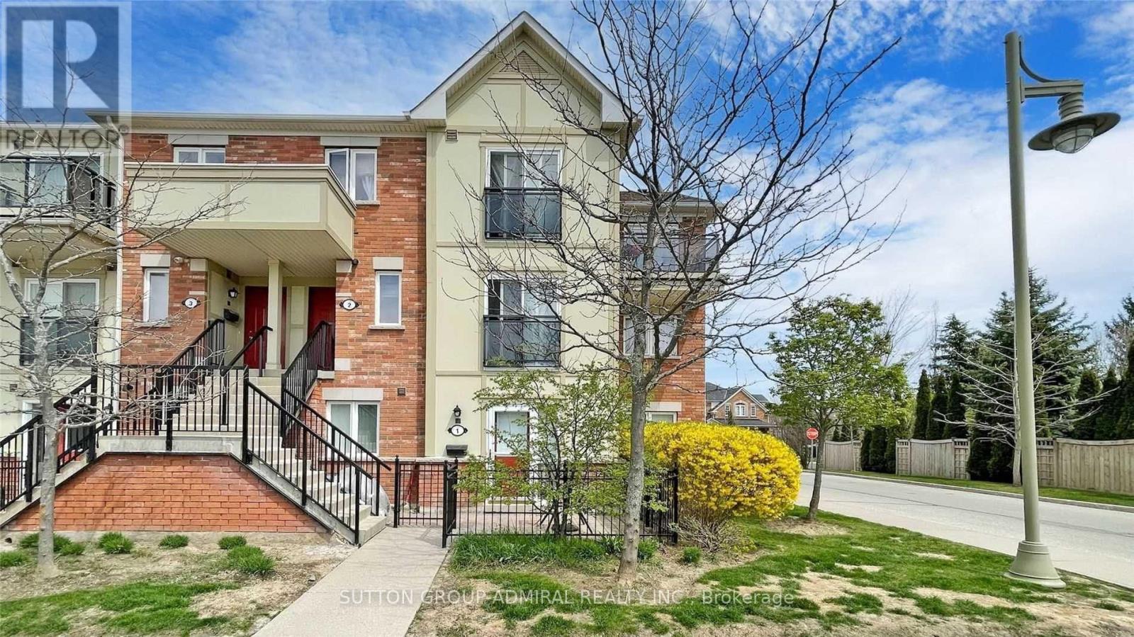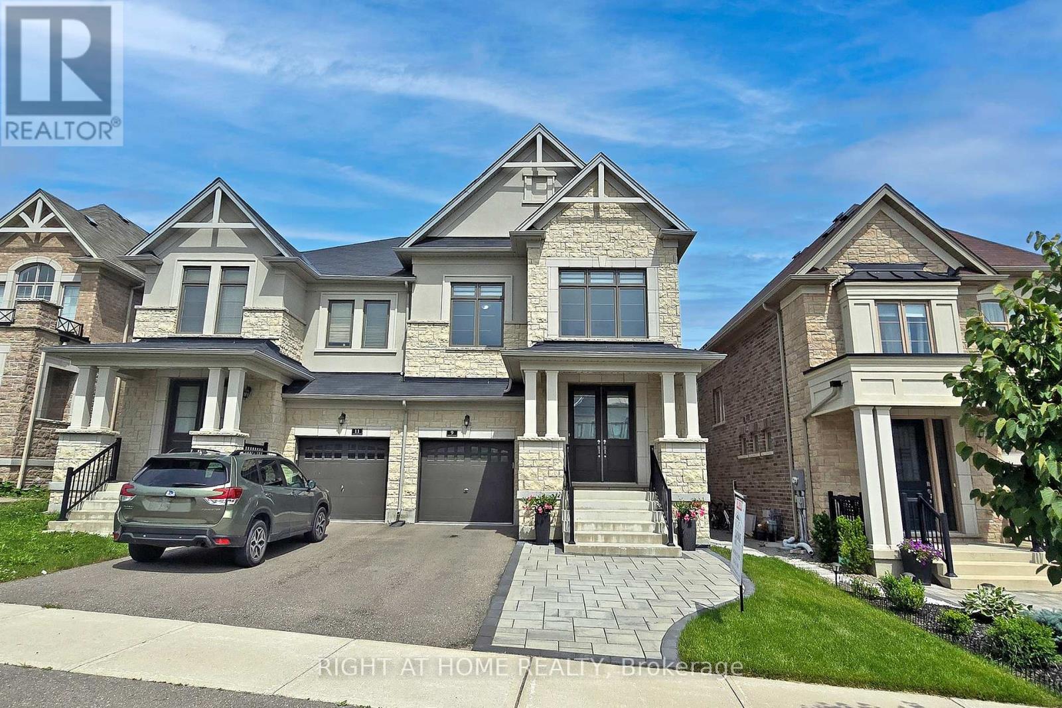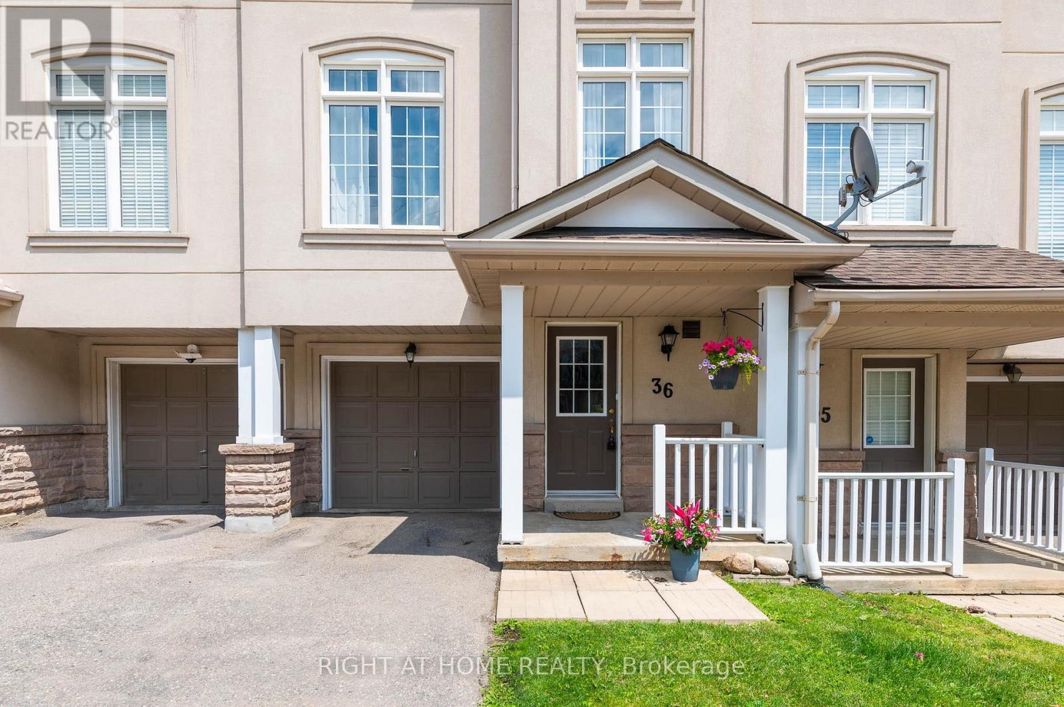44 Dame Gruev Drive
Markham, Ontario
Perfection In A Family Home! 2 Story Detached 4+1 Bedrooms & 4.5 Baths Situated On A Quiet Street In The Heart Of Greensborough!! *High Ranking Mount Joy P.S & Bur Oak S.S!** 9' On Main Floor And Finished Basement. Rarely Offered 2 Huge Master En-Suites!!. Ten Of Thousands Spent In Upgrades: Oak Stairs, Hardwood Floor, Gas Fireplace W/Oak Mantle, Granite Counters, Pot Lights throughout, Imported Chandelier In Dining Room, Larger Basement Window. Network/Data Cable Thru-Out, Etc. Professionally Landscaped Backyard, a private outdoor oasis. Grand Master Retreat With Over-Sized Walk-In Closet & Spa-Like Ensuite. Steps To School, Park & Shops, Hospital, Hwy and Community Centers! **Do Not Miss Out!! ** (id:54662)
Jdl Realty Inc.
15 Wallwark Street
Aurora, Ontario
Welcome to this beautiful and spacious 3-bedroom, 2.5-bathroom home, perfectly designed for comfort and convenience! Featuring a separate living space apart from the updated kitchen, this home provides a thoughtful layout ideal for both everyday living and entertaining. Enjoy the serene backyard views of a park with a kids' playground, offering a peaceful retreat and a perfect space for families to play and relax. Located in a prime area, this home is just minutes from shopping, transit, walking trails, and top-ranked schools, making it an excellent choice for families and professionals alike. (id:54662)
Right At Home Realty
2 Denava Gate
Richmond Hill, Ontario
Rare 4Bdrm Corner Freehold Townhome! Amazing Location!! Stainless steel appliances. Most of the house been freshly painted, Hardwoods has been mostly sanded and waxed freshly. W/O To Over Sized Patio On The Side Of the Yard Fenced for More Privacy. Steps To Hillcrest Mall, Public Transit, And Plazas! Where more Job opportunities walking distance to work for Young ones or Students! Great schools in the area! Parking space is 3 Total !! Some part of the house is virtually staged. (id:54662)
Keller Williams Co-Elevation Realty
Th1 - 150 Chancery Road W
Markham, Ontario
RARELY offered STUNNING MUST-SEE Town House CORNER Unit which is PERFECT for FIRST TIME Home Buyers/ Right-sizers/INVESTORS. Highly desired Two Bedroom Ground Level Townhome in high demand prestigious GREENSBOROUGH Neighbourhood in MARKHAM city. Its functional Practical, Bright and Spacious Layout is a CHARM for those who aspire to be First Time Home Buyers. Open kitchen with breakfast Bar with top-quality Stainless-Steel Appliances. Upgrades and recently renovated throughout. Extra Large Ground Floor Terrace Fenced and Gated for safety and privacy. This house comes with one designated parking above Ground opposite to the town house. Several Visitor Parking spots in front of Building. SAFE kids play area. Parks and School Nearby. This corner unit is situated near a Parkette that provides tranquility and breath of fresh Air. WHEN YOU NEED, nearby Amenities include but not restricted to Top RANKING Blue-oak Secondary School, Greensborough Public School, easy Bus Transit, Mount JOY GO Station, Markville Mall, Markham Stouffville Hospital, Cornell Community Center, Supermarkets, Banks, Cafes, parks and MUCH MORE for you to explore and discover in the Super Friendly Neighbourhood! PETS allowed with restrictions. THIS IS IT! DO NOT MISS Opportunity to see and OWN fabulous unit in very affordable Price. It is great Investment Opportunity Too! (id:54662)
Sutton Group-Admiral Realty Inc.
C206 - 110 Cornell Park Avenue
Markham, Ontario
Don't miss this exceptional 1,140 sq. ft. condo in the vibrant Cornell Community! This thoughtfully and beautifully upgraded bright 2-bedroom condo boasts a functional open layout with upgraded flooring, stairs with modern iron pickets, and custom blinds throughout for a contemporary feel. The modern custom kitchen features high-end brand-name appliances, quartz countertops, a contemporary back splash, and custom cabinetry(Lazy Susan, spice rack, etc.) with an open-concept layout showcasing elegant finishes. The expansive primary suite includes his & hers custom closets, a spa-like 4-piece ensuite, and private balcony. A good-sized second bedroom comes with a private balcony for added comfort and a 4-piece bath ensuite. Abundant storage space throughout ensures ultimate convenience. Located in a prime, highly sought-after neighborhood, this condo is within walking distance of plazas, shopping stores, a hospital, parks, and offers seamless access to major highways. It is also near top-rated schools, including Cornell Village P.S. and Bill Hogarth S.S., one of the best in Markham. This renovated, move-in-ready gem wont last long-schedule your private viewing before its gone! (id:54662)
Royal LePage Your Community Realty
125 Reeve Drive
Markham, Ontario
Offers Welcomed Anytime! Welcome to this lovely 4-bedroom carpet-free family home built in 1982 and lovingly occupied by the current owners for the last 33 years. The street (a micro community to itself) proves to be a premium and coveted street in Markham Village with its close proximity to the kms of Milne Park trails, Village Arena, Playground with Gazebo, Library and of course the shops and restaurants in the village. Access to the 407 is literally right around the corner. This McClintock home is enhanced with an impressive flagstone walkway leading to the double door entrance. The 4- car interlock driveway is set to the side of the home and flanked with mature trees. The kitchen and dining area have been beautifully updated (2019) to reflect a fresh space that is both functional and welcoming to large gatherings. Skylights, direct access to a large deck, built-in appliances and a plethora of cupboards make it a bright and fabulously functional combined area. The Mudroom/Laundry room (updated in 2020) is conveniently located off of the Kitchen with direct access to the double car garage. The tiered Family room has hardwood floors, a brick (gas) fireplace, California shutters and a vaulted ceiling. The Living room is located on the other side of the hall and is a perfect destination for movies or games while listening to the crackle of the wood-burning stone fireplace. This room offers direct access to the very private courtyard patio. On the second floor, The Primary bedroom has an adjoining sunken room which could be used as a nursery, study, artist's studio or yoga retreat. The family bathroom has a B/I heated towel rack, and a Pfister shower system with wall jets. All of the bedrooms have hardwood floors and Ceiling Fans. The extended deck belies the size of the side yard that can accommodate a small pool as other similar-sized properties have done. OPEN HOUSE Sunday April 6th, 2-4pm (id:54662)
Royal LePage Your Community Realty
1805 - 10 Honeycrisp Crescent
Vaughan, Ontario
Available May 1st - 1 Bedroom Plus Den, Facing North. Open Concept Kitchen Living Room - Ensuite Laundry, Stainless Steel Kitchen Appliances Included. Engineered Hardwood Floors, Stone Counter Tops. Amenities To Include A State-Of The-Art Theatre, Party Room With Bar Area, Fitness Centre, Lounge And Meeting Room, Guest Suites, Terrace With Bbq Area And Much More. Just South Of Vaughan Metropolitan Centre Subway Station, Quickly Becoming A Major Transit Hub In Vaughan. Connect To Viva, Yrt, And Go Transit Services Straight From Vaughan Metropolitan Centre Station York U, Seneca College York Campus 7-Minute Subway Ride Away. Close To Fitness Centres, Retail Shops, . Nearby Cineplex, Costco, Ikea, Dave & Buster's, Eateries And Clubs. 1 Parking Included (id:54662)
RE/MAX Urban Toronto Team Realty Inc.
9 John Smith Street E
East Gwillimbury, Ontario
Stunning 4+1 bed, 5 bath semi-detached home on a premium lot in Holland Landing! This luxurious family home features a WALKOUT basement in-law/rental suite, ideal for large families or investors. Open concept main floor with high ceilings and hardwood. Upgraded kitchen w/ quartz & s/s appliances. Spacious primary bedroom w/ 5-pc ensuite, coffered ceiling, and walk-in closet. Meticulously renovated, double-entrance walkout basement boasts a dream kitchen complete with quartz counter and backsplash, private laundy, 65" electric fireplace, and a luxurious spa-like washroom. Rainbird sprinklers, extra parking, and a huge backyard perfect for entertaining. Must see! Book your showing today! **EXTRAS** 2 fridges, 2 stoves, 2 washers, 2 dryers, 2 dishwshr and 2 ranges. Zebra shades, 65inch electric fireplace bsmt,Lazy Susan, spice rack, Blueth. spkr in bsmt. (id:54662)
Right At Home Realty
412 - 6 David Eyer Road
Richmond Hill, Ontario
Elgin East with concierge service. 2 Bedroom corner unit, 972 sf as per builder's plan. Includes 1parking, 1 locker. No pets. 1 year min. Available for immediate occupancy. Residents can enjoy: fitness centre, yoga studio, theatre room, recreation room, piano room, and conference room. Applicants to submit employment letter, gov't issued I.D, current pay stubs, rental application, full credit report with all pages. Landlord may conduct separate credit check & interview. (id:54662)
Sotheby's International Realty Canada
36 - 10 Post Oak Drive
Richmond Hill, Ontario
Fantastic Location !! Don't miss this Great Opportunity to own in the heart of Richmond Hill Jefferson area!! Bright & Spacious 3 Bdrms & 3 Washrms + lovely Office room. At 1320 sqft it is amongst the biggest units in this complex! This Home features a Huge kitchen with centre island & Breakfast area with Walk out to Private Deck surrounded by greenery perfect to relax or BBQ. The Primary Bedroom has a 4pc ensuite & walk-in closet. Open Concept & filled with Natural light the Living room boasts of High Ceilings & Cozy Fireplace. The ground floor office or den with walk out to yard is an added bonus with many possible uses. The Private Garage with shelves is good for storage. Nestled close to Great Prestigious Schools, Shopping, public transportation & Restaurants, this Home is Perfect for a young family, single professionals or couples. Located in a favorable quiet section of this great townhome complex. Come & see for Yourself !!! **Bonus ** Basement is Ground Level & features office / den or could be used as a 4th bedroom. So many possibilities awaits you here. (id:54662)
Right At Home Realty
351 - 312 John Street
Markham, Ontario
Beautiful Two Bedroom Plus Den Townhouse In The Heart Of Thornhill. Across From The Park/Playground With Gazebo. Stainless Steel Appliances. Laminate Floors Thru-Out. Great Location. Steps To Thornhill Square Mall, Shops, Library, Community Center, Church, Restaurants And Public Transit .Minutes To Hwy 404 & 407. **EXTRAS** SS French Door Fridge, SS Stove, Dishwasher. SS Microwave Hood, Washer & Dryer (id:54662)
Right At Home Realty
102 Crawford Rose Drive
Aurora, Ontario
Absolutely Gorgeous Renovated Cosy Family Home In Heart Of Aurora's top neighborhoods, 4 Bedrooms, 4 Bathrooms. Bright Breakfast Area Overlooks Private Backyard, Brazilian Cherry Hardwood Floors Throughout, Large windows, Modern Gas Fireplace. GE Cafe Stove, Quartz Countertops. Big Primary Suite With Custom-Built Her and His Walk-In Closet, Heated Tile Floors In Recently Renovated Bathrooms On Second Floor. Two EV Charging Outlets In Garage. One Of The Rare Biggest Floor Plan In The Neighbourhood With Approx. 3300 Sq.Ft. Plus 1650 Sq. Ft Finished Country Style Walk-Out Basement With Bar Area And Wood Burn Fireplace. Roof Replaced Within 4 Years. Close To GO Train, Grocery Stores, Community Center, Parks, Schools And Massive Trail System. (id:54662)
Hc Realty Group Inc.
