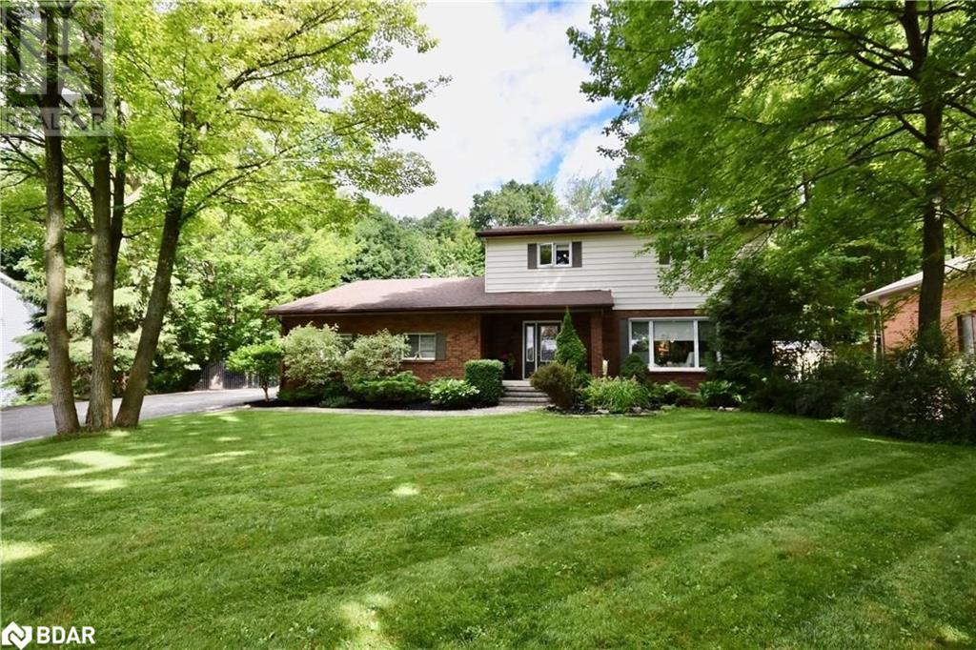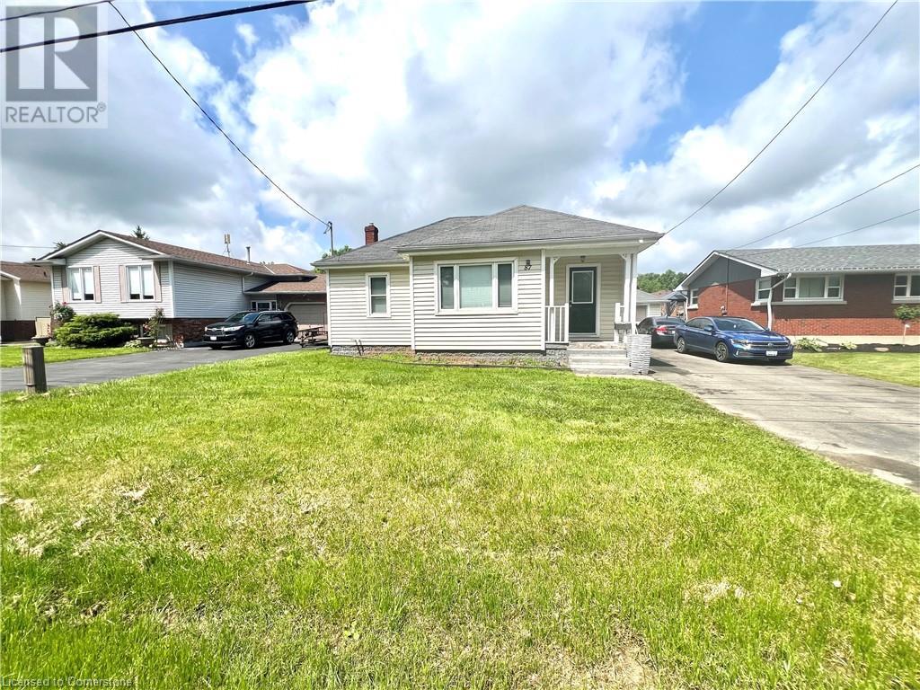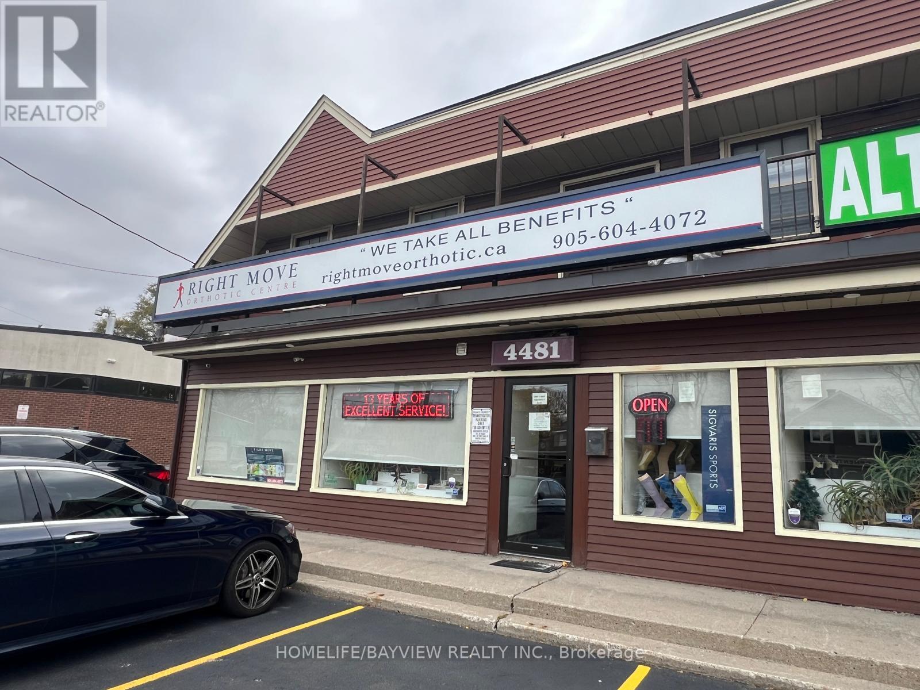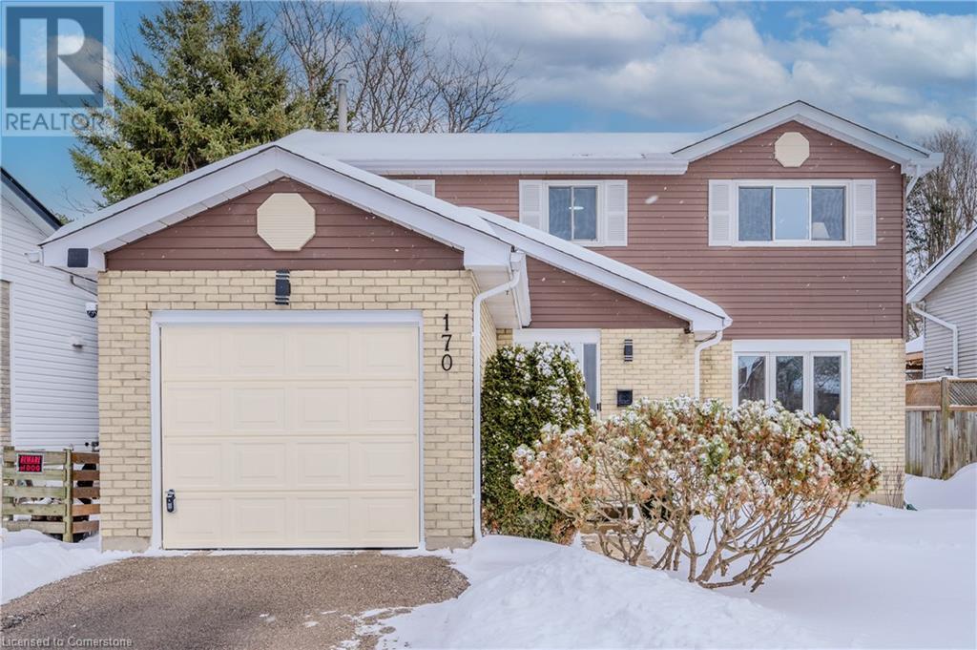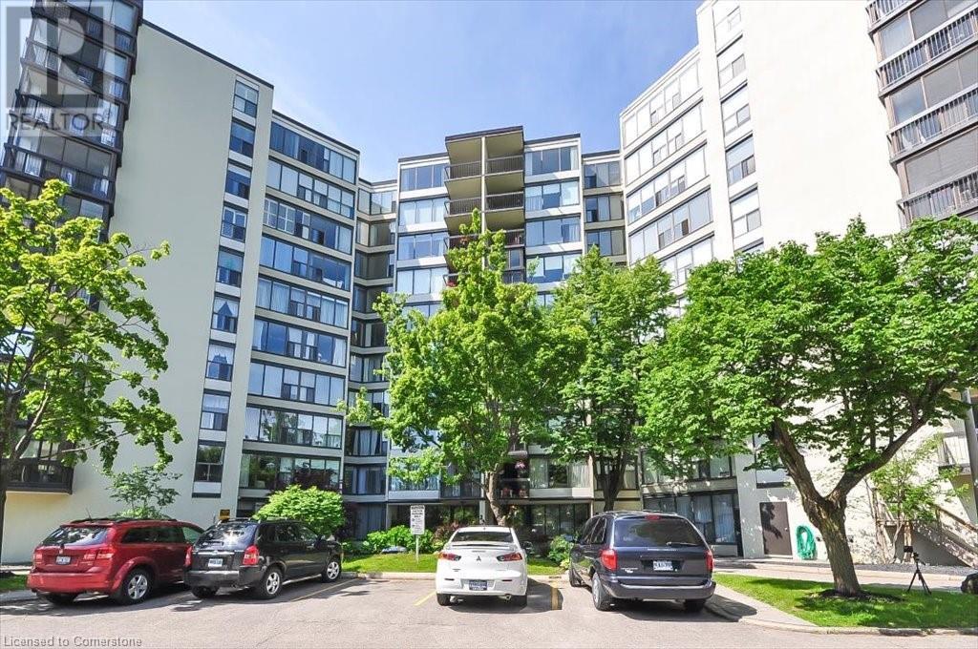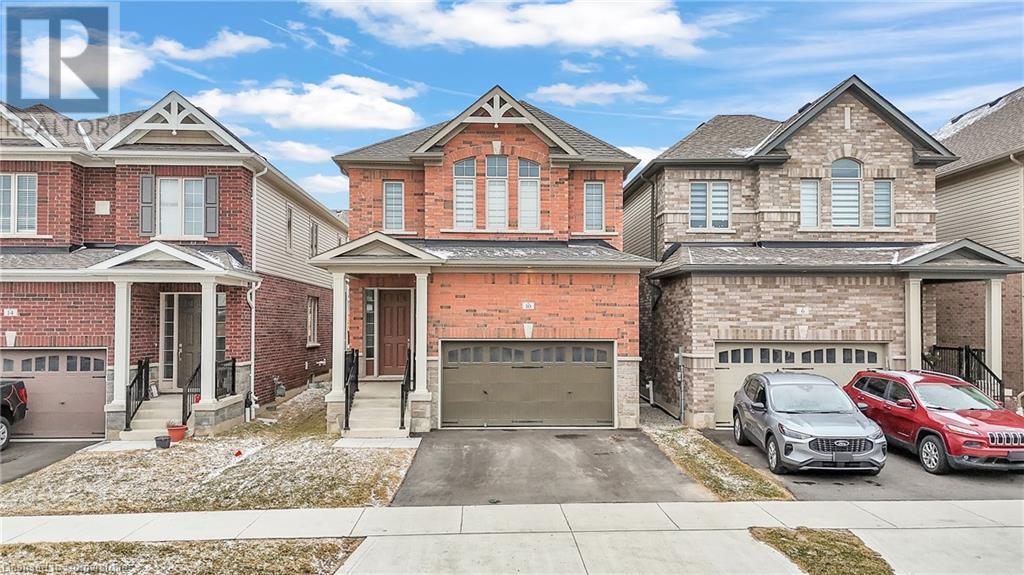52 Bernard Avenue
Toronto, Ontario
Gorgeous, Renovated & Impressive Yorkville Residence! Charming Property W/Great Flow For Entertaining. Soaring Ceiling Heights & Classic Windows Fill Home W/Abundance Of Natural Light. Fabulous Customized Kitchen W/Granite Counters & Walk-Out To Patio! Inviting, Private & Grand Principle Rooms, Hardwood Flooring, Marble Fireplaces, Crown Moulding, Stained Glass Windows. Don't Miss This Opportunity! This Gem Won't Last Long! (id:59911)
Century 21 Parkland Ltd.
5 Wellington Street S Unit# 611
Kitchener, Ontario
***OFFERING $1700 for the first 6 months- AVAILABLE FOR SHORT TERM IF NEEDED***Beautifully upgraded 1 bedroom+DEN, 1 bathroom unit in the region's newest premiere development, Union Towers at Station Park. Upgrades includes potlights,Kitchen and Vanity cabinets to Soft close doors/drawers, and an entertainment package (receptacle for tv and 3/4 conduit from Comm panel to TV an backing in Living Room) ! Enjoy the full-height windows for beautiful uninterrupted views of the city. The unit will be furnished with blinds and is move in ready. C Centrally located in the Innovation District, Station Park is home to some of the most unique amenities known to a local development. Union Towers at Station Park offers residents a variety of luxury amenity spaces for all to enjoy. Amenities include: Two-lane Bowling Alley with lounge, Premier Lounge Area with Bar, Pool Table and Foosball, Private Hydropool Swim Spa & Hot Tub, Fitness Area with Gym Equipment, Yoga/Pilates Studio & Peloton Studio , Dog Washing Station/ Pet Spa, Landscaped Outdoor Terrace with Cabana Seating and BBQ’s, Concierge Desk for Resident Support, Private bookable Dining Room with Kitchen Appliances, Dining Table and Lounge Chairs.And many other indoor/outdoor amenities planned for the future such as an outdoor skating rink and ground floor restaurants!!!! (id:59911)
RE/MAX Real Estate Centre Inc. Brokerage-3
RE/MAX Real Estate Centre Inc.
110 Albert Street
Collingwood, Ontario
Artsy chalet style home with two separate living spaces in prime Collingwood location. Steps from Sunset Point, Georgian Bay and minutes to downtown Collingwood, this character-filled home presents a rare investment opportunity with two fully separate living spaces. There is something so special about unit #1. This cozy abode boasts vaulted ceilings, a gas fireplace and a light-filled living space. It features two bedrooms and a loft area and is ideal for comfortable family living. The kitchen and dining area open directly to the backyard which is perfect for evening BBQs. Unit #2 has been recently renovated and painted with a modern reverse floor plan. The main level has a spacious foyer that leads to a large bedroom with laundry. The upper level offers the coziest open kitchen/living area that walks out to a private balcony and also has a full bath featuring double sinks. With access to a large, private backyard, there is lots of room for outdoor entertaining. Both backyards are peaceful with mature trees and gardens and have back lane access. Additional highlights include two sheds and four parking spaces to accommodate both properties. Whether you're looking for a multi-generational home, flexible living space (work/live) or building your rental portfolio, this one-of-a-kind home offers style and income potential all in one of Collingwood's most desirable locations. (id:59911)
Royal LePage Locations North
516 - 25 Lower Simcoe Street
Toronto, Ontario
Spacious one bedroom plus den in Toronto's prime location with Direct access to the underground PATH! Laminate flooring through out, kitchen features granite countertop and Stainless Steel Appliances, and Breakfast Bar. Floor-To-Ceiling Windows With Laminate Flooring Throughout. Large terrace Facing west, with Unobstructed View Of C.N Tower, Steps To the Lake, Union Station, Acc, Rogers Centre, CN Tower, Scotia Bank Arena, Ripley's Aquarium, Harbourfront Centre to name a few! Parking and locker included! (id:59911)
Right At Home Realty
43 Smiths Bay Avenue
Prince Edward County, Ontario
Experience comfort and elegance in this stunning PEC retreat, built in 2004 and just 10 minutes from historic Picton! Nestled in a peaceful neighbourhood along the serene shores of Smiths Bay, this meticulously maintained home offers >4,000 sq. ft. of thoughtfully designed living space with beautiful hardwood and tile flooring throughout. Step inside to an inviting open-concept layout, where the functional kitchen seamlessly flows into a breathtaking great room featuring soaring ceilings, a cozy propane fireplace, and expansive windows that flood the space with natural light. A versatile loft above serves as the perfect home office, reading nook, or additional lounge space! The main floor boasts a spacious primary suite with its own propane fireplace and elegant ensuite overlooking the dreamy backyard. Additionally, you'll find a generous guest bedroom (or purposeful private dining area), a full bath, and convenient main-floor laundry with direct access to the attached garage. The lower level is designed for both entertainment and practicality, featuring two large bedrooms, a full bath, a recreation area with a kitchenette and pool table -perfect for gatherings or potential in-law accommodations. Outside, landscaped gardens and manicured lawns create a serene retreat. Pastoral views! Multiple decks with pergolas and awnings provide the perfect setting to entertain or unwind in natures tranquility. An oversized garden shed and attached double garage offer ample storage. Recent upgrades include a new furnace and A/C, water heater, new roof, fresh interior/exterior paint, refinished decks, and more. The well (20GPM+) is equipped with a cistern and trickle system for reliable year-round water! Whole-Home Generator for comfort. Enjoy the best of Prince Edward County living, with renowned wineries, restaurants, trails, berry farms, and a full-service marina just minutes away. Embrace a relaxed lifestyle at this exceptional property and You Too, Can Call The County Home! (id:59911)
Keller Williams Energy Real Estate
32 Wattie Road
Springwater, Ontario
Welcome to 32 Wattie Road, an updated, elegant two-storey family residence, featuring five bedrooms and three baths in the coveted community of Midhurst. This property presents a remarkable setting with a sizable private fenced yard measuring 111x190, complete with an inviting inground pool and surrounded by stately mature trees that offer unparalleled seclusion and serenity. The main floor layout is thoughtfully designed, featuring a recently updated gourmet eat-in kitchen with ample counter space, abundant cabinets, stainless steel appliances including a gas stove, granite countertops, and a walkout to the backyard. Additional main floor highlights include a spacious formal dining room, a well-lit living room with a gas fireplace, and an expansive main floor laundry room/mudroom with convenient inside access to the double car garage. The welcoming sunken family room boasts a wood-burning fireplace, providing a cozy ambiance for cool evenings. The large airy primary bedroom is graced with Jatoba Brazilian cherry hardwood floors, abundant natural light, an updated ensuite, and a walk-in closet. Upstairs, three generously sized bedrooms and a four-piece main bath offer comfortable accommodation for everyone in the family. The finished basement offers additional living space with a versatile recreation room, an extra bedroom suitable for office use, and a sizable storage area. This exceptional property delivers a harmonious blend of quality craftsmanship and desirable amenities tailored to enhance your lifestyle. Schedule a private viewing to experience the grandeur of this home firsthand. (id:59911)
Century 21 B.j. Roth Realty Ltd. Brokerage
87 Rice Rd
Welland, Ontario
Welcome to this Beautiful detached bungalow featuring 2 bedrooms with 1 bath on the main level and a 1 bedroom 1 bath plus bonus room/storage in-law suite in the lower level that has its own separate entrance and separate laundry. House boasts of Large private backyard, 1.5 car garage with plenty of parking on driveway. Located just minutes from schools, grocery shopping, access to bus route, restaurants, recreational opportunities and many more. Short walk to Niagara College, Welland campus. Landlord willing to paint Interior if desired by the buyer. (id:59911)
Homelife Miracle Realty Ltd
1 - 4481 Highway 7 E
Markham, Ontario
Attention Healthcare providers and franchises: looking to expand in Markham? We have an established Foot clinic on Highway 7 with great exposure to Main Street highway 7 east. Located in the heart of Markham Unionville for the past 14 years with excellent service and reviews. Clinic is fully renovated and ready for a takeover. Are you a Chiropodist looking to start a business? (id:59911)
Homelife/bayview Realty Inc.
170 Cedar Crest Street
Kitchener, Ontario
Your dream Family home awaits in one of Kitchener’s most coveted neighbourhoods! Welcome to the perfect blend of comfort, style, and convenience—a charming 3-bedroom, 2-bathroom detached home thoughtfully designed for family living. Nestled in one of Kitchener’s most sought-after neighbourhoods, this meticulously maintained property is ready to impress. Step inside to discover gleaming hardwood floors that flow seamlessly throughout the main level, creating a warm and inviting atmosphere. The freshly painted interior showcases a modern kitchen equipped with sleek stainless-steel appliances, ideal for preparing meals and making memories. The spacious layout extends outdoors to an expansive backyard—perfect for kids, pets, and entertaining. Imagine summer BBQs, outdoor gatherings, or even adding a future swimming pool to create your personal oasis. Enjoy the convenience of being just moments from schools, major shopping destinations like The Boardwalk, and quick highway access—making commuting a breeze and family life effortless. Recent updates include a Bathfitter bathtub/shower with a transferable lifetime warranty (2024), LG appliances (2016), a furnace and hot water heater (2015), an RCC waterproofing system with a weeping tile and wall barrier with a transferable lifetime warranty (2024), a new sump pump (2024), a roof with a 30-year warranty (2009), front windows with a lifetime warranty (2016), and a newly paved driveway (2016). This home has been lovingly cared for with thoughtful upgrades to ensure lasting comfort and durability. Don’t miss your chance to call this beautiful property your own. Book your showing today and fall in love with your future home! (id:59911)
RE/MAX Twin City Realty Inc.
23 Woodlawn Road E Unit# 308
Guelph, Ontario
Welcome to 23 Woodlawn Rd E, unit 308 in the beautiful city of Guelph. This 3 bedroom + 2 full baths is the perfect home for a first time home buyer or someone looking to downsize! Located on the 3rd floor of the Woodlawn Towers III Apartments, you'll find ample space with new flooring throughout the unit. The primary bedroom offers a beautifully renovated ensuite. Down the hall you will find 2 more bedrooms, with one currently set up as a den but can easily be converted back to a bedroom and a bonus of having your own laundry room. Want to hang outside? Then the covered balcony is the perfect spot for you with an amazing view of Riverside Park. The unit also comes with 1 covered parking spot (with the opportunity to purchase a 2nd spot). This condo has it all, from an outdoor community pool, tennis court, horse shoe pit, library and fitness room!! Book your showing today!! (id:59911)
RE/MAX Twin City Realty Inc.
383 Wetherald Street
Rockwood, Ontario
Welcome to your next home in the picturesque town of Rockwood! This beautifully maintained 3 bedroom bungalow offers the perfect blend of comfort, charm, and functionality—ideal for families, downsizers, or first-time buyers. Step inside to find a bright and spacious main floor featuring generously sized bedrooms, a full bathroom, and a cozy, sun-filled living/dinette. The updated kitchen boasts ample cabinet space, modern appliances and stone countertops. The fully finished basement adds valuable living space, complete with a large rec room, additional full bathroom, laundry area, and plenty of storage. Whether you need space for entertaining, a home office, or a playroom, this lower level delivers lots of versatility. Nestled on a quiet street, this home is just minutes from Rockwood Conservation Area, scenic trails, schools, parks, and all the small-town charm this community has to offer. Commuters will appreciate the quick access to Guelph, Milton, and major highways. Don't miss this opportunity to own a move-in ready bungalow in one of Ontario’s most desirable small towns! (id:59911)
Peak Realty Ltd.
10 Georgina Street
Kitchener, Ontario
Welcome to 10 Georgina. This Walden model, featuring Elevation B, offers 2,261 SQFT of living space with 4 bedrooms and 3.5 bathrooms. Built with quality upgrades, it's located in the highly sought-after Huron neighborhood—walking distance to schools, Longo’s, Starbucks, community centers, parks, and many other amenities. Enter through the front door into a sunken foyer that leads into the dining room, situated beside the upgraded oak staircase. The open-concept main floor flows into the upgraded kitchen, featuring stainless steel appliances including a built-in microwave/oven combo, dishwasher, and a fridge with waterline. It also offers a chimney hood fan, stylish backsplash, and quartz countertops. Looking out over the large island, step into the spacious family room with a gas fireplace, hardwood floors, and space for a dinette. Upstairs, you’ll find a conveniently located laundry room and four generously sized bedrooms, including three full bathrooms. The primary bedroom features a large walk-in closet and a 5-piece ensuite. Bedroom 2 has its own private ensuite, while Bedrooms 3 and 4 share a full main bathroom. The unfinished basement includes a 3-piece bathroom rough-in and extra-high ceilings, giving the space a bright and open feel. Don’t miss out—easy to show! (id:59911)
RE/MAX Twin City Realty Inc.





