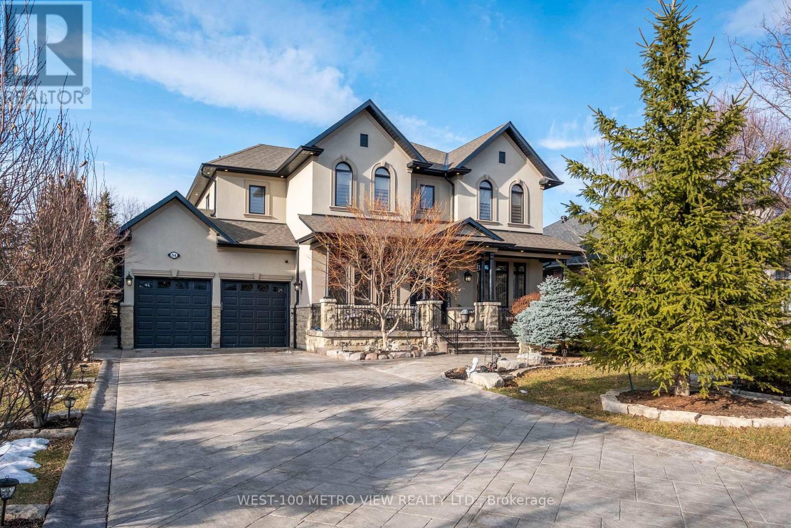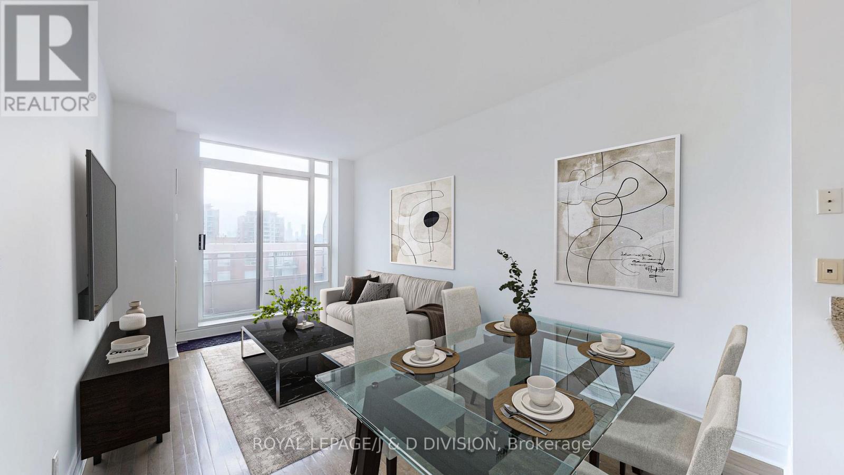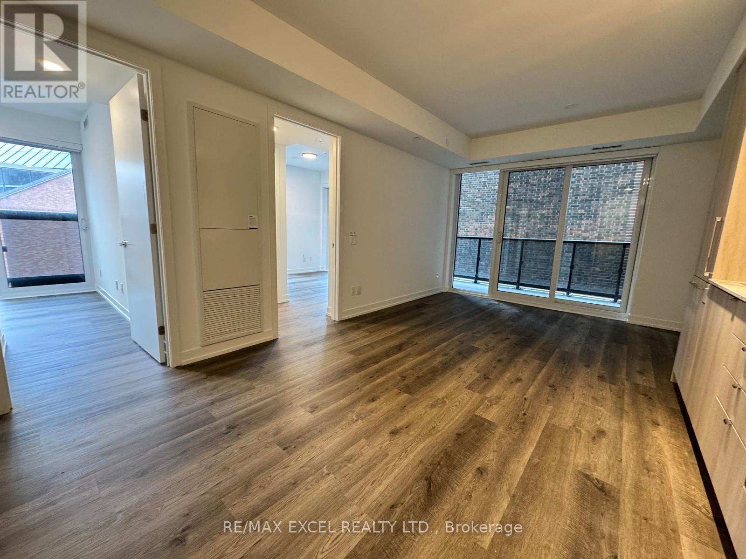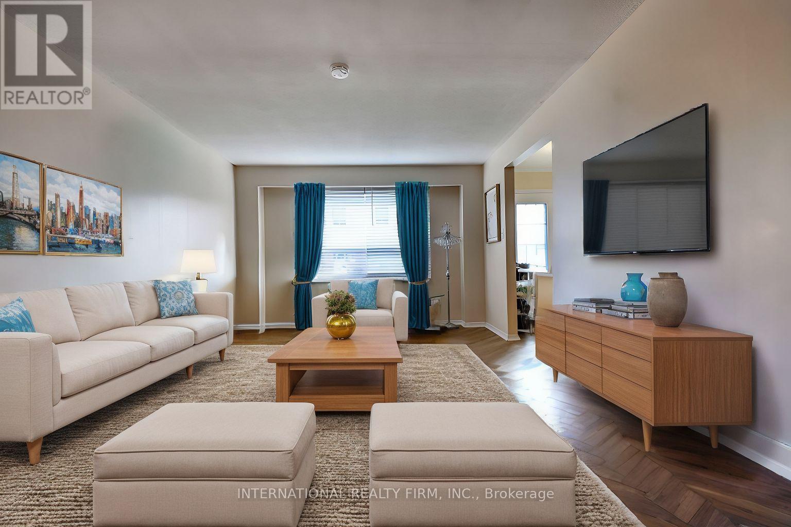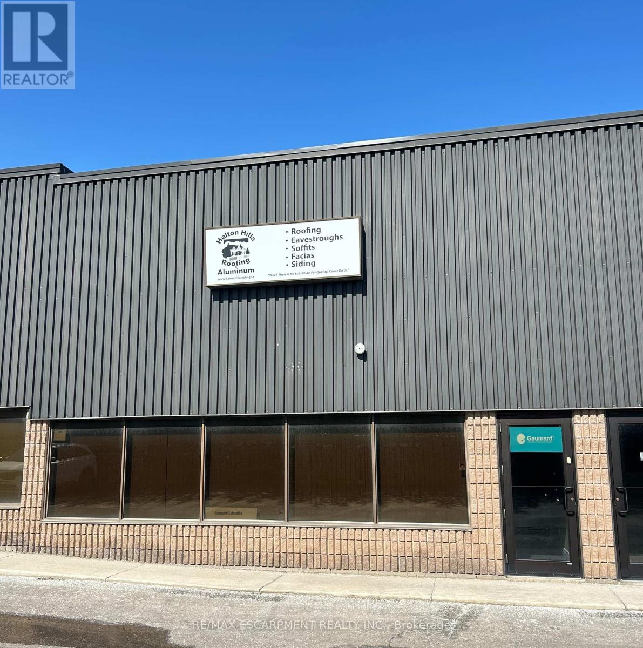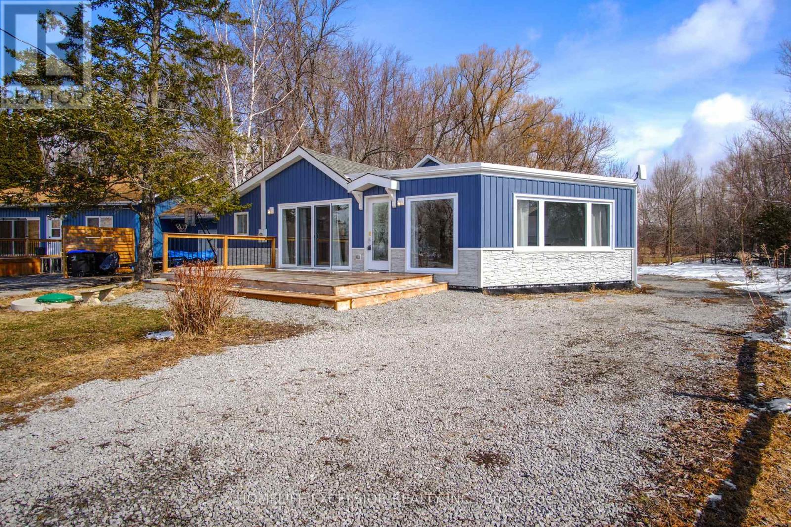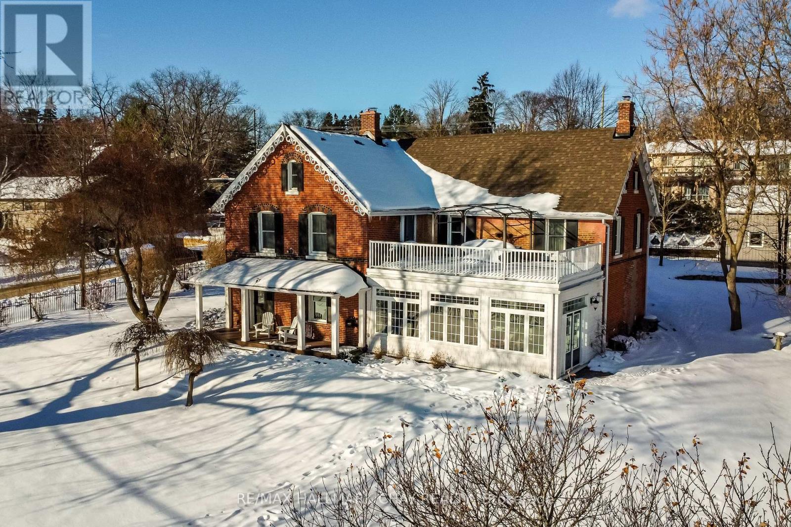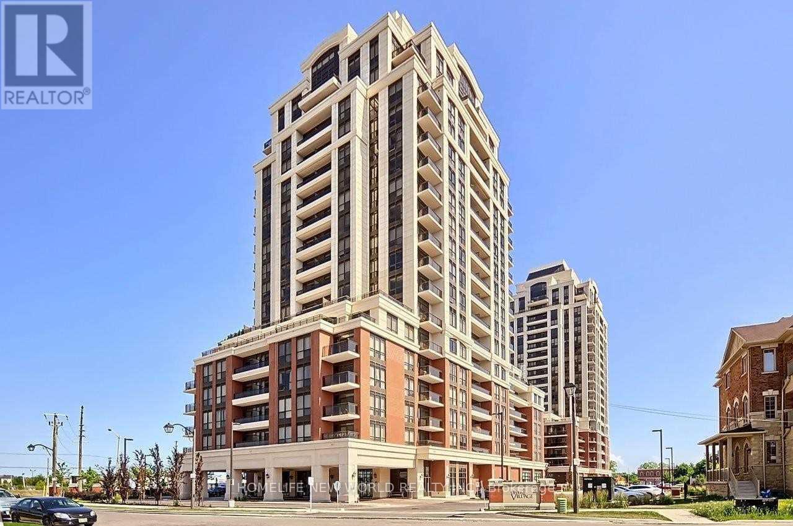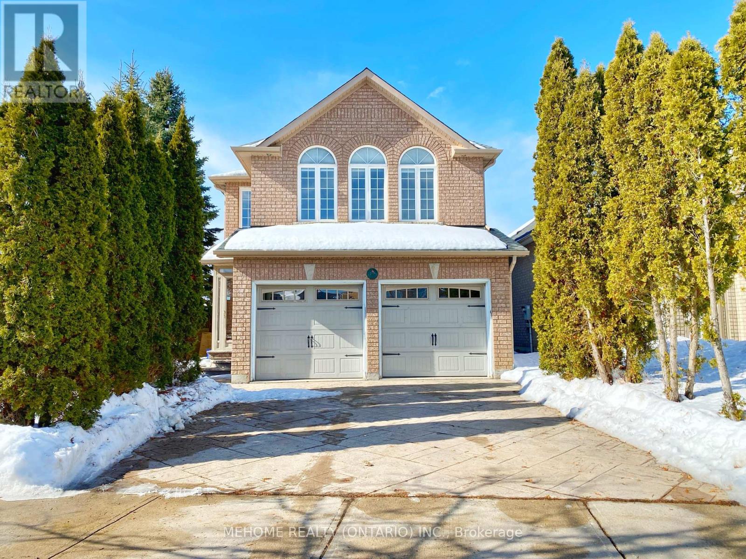480 Silver Maple Road
Oakville, Ontario
Recently built freehold townhome offering modern living in the heart of Oakvilles sought-after Uptown Corewith affordable road fee. Located in the family-friendly Joshua Meadows neighborhood, this home sits in aquiet, safe community with easy access to everything you need. Walk to one of the best recreation parks intown, enjoy nearby shopping, dining, and essential amenities, and take advantage of quick access to majorhighways, transit, and the GO station perfect for commuters and families alike. Step inside to a welcomingentryway with a cozy sitting area, setting the tone for the inviting spaces that follow. The second floorshowcases a bright, open-concept kitchen with sleek stainless steel appliances, granite countertops, acoffee bar, and a functional island with a breakfast bar. The kitchen also features a double sink, amplestorage, and a walkout to a private balcony, perfect for morning coffee or evening relaxation. Overlookingthe kitchen is a warm and stylish living room, complete with rich hardwood flooring, a large windowallowing for plenty of natural light, and an elegant fireplace creating the perfect cozy atmosphere. A modern 2pc powder room completes this level, while a beautifully crafted wooden staircase with iron spindles leads upstairs. The third floor is designed for comfort and privacy. The spacious primary bedroom offers a walkout to a second balcony, a skylight that fills the space with natural light, and double closets providing generous storage. The 4pc ensuite features a sleek tiled shower, large vanity, and contemporary finishes. Two additional bedrooms offer versatility, whether used for family, guests, or a home office. A shared 4pc bathroom mirrors the ensuites modern style, ensuring both comfort and convenience. With a thoughtfully designed layout, upscale finishes, and a prime location surrounded by parks, shopping, and transit, this home is a fantastic opportunity for those seeking style and convenience in North Oakville! (id:54662)
Royal LePage Burloak Real Estate Services
64 Brampton Road
Toronto, Ontario
Timeless Charm, Endless Possibilities! Trends come and go, but a solid, spacious home in an amazing family neighbourhood never goes out of style. Loved by the same family since 1972, and brimming with pride-of-ownership, this 3+1 bedroom bungalow with a coveted 2-car garage is ready to welcome its next generation. Set on an expansive 53 lot in the heart of Richview Park, it offers the space, layout, and potential to create something truly special.With a sizeable main floor and a sprawling lower level this home is big where it counts. The main floor features a welcoming front foyer, a large open living and dining area, an eat-in kitchen with stainless steel appliances, and three well-sized bedrooms with closets. The double-car garage with loft storage provides that extra bit of space every home needs, whether for cars, gear, or future projects. Downstairs, the possibilities are endless. The fully finished lower level is a home in itself, with an open-concept layout, a full second kitchen, a family room with a fireplace, a cold storage room, and a 2-piece bathroom with a separate shower in the laundry room. Whether you envision an in-law suite, an epic rec room, or extra living space, the scale of this lower level, combined with its side-door access, makes it all possible. With Richview Park just down the street, shops and amenities steps away, and easy access to transit and highways, this home is more than just a house, it's a foundation for the future. Move in and make it yours. (id:54662)
Sage Real Estate Limited
612 - 2501 Saw Whet Boulevard
Oakville, Ontario
Attention Penthouse Suite Lovers! Brand New, Never Lived In Beautiful 1 Bedroom & 1 Bath Condo! Open Concept Layout with Modern Finishes, Laminate Floors, S/S Appliances & Ensuite Stacked Washer/Dryer. Bask In An Abundance Of Natural Sunlight With Floor To Ceiling Windows In Living & Primary Bedroom, Oversized Bathroom and Floor to Ceiling Windows! Balcony with South Views, 1 Parking Space Included. Don't Miss Out On This Beautiful & Quaint Boutique Condo! Enjoy Amenities Including Gym, Yoga Studio, Party Room, 24 Hour Concierge, Co-Working Lounge. Tenant to Pay All Utilities (Hydro, Water & Internet). (id:54662)
RE/MAX Ultimate Realty Inc.
609 - 1800 The Collegeway
Mississauga, Ontario
Welcome to Granite Gates, a highly sought-after residence in the heart of Erin Mills! This bright and spacious 2-bedroom, 2-bath condo offers a thoughtfully designed split layout with breathtaking west-facing ravine views, perfect for enjoying stunning sunsets. Enter into a large foyer with two closets leading to a modern eat-in kitchen with lots of custom cabintry (renovated in 2012), featuring upgraded stainless steel appliances and brazilian cherry hardwood flooring throughout. The expansive living and dining area is ideal for entertaining, while the formal dining room offers versatility as a traditional dining space or a home office.The primary suite is a true retreat, complete with a walk-in closet and a 5-piece ensuite featuring a soaker tub and separate shower. The 2nd Bedroom is on the opposite side of the condo with it's own large closet and walk-out to the balcony. This unit also includes two owned parking spots and a locker for added convenience. Enjoy the exceptional amenities of Granite Gates, including 24-hour concierge service, and maintenance fees that cover all utilities plus Rogers Ignite cable & internet! Don't miss this incredible opportunity schedule your private showing today! (id:54662)
Royal LePage West Realty Group Ltd.
23 Venn Crescent
Toronto, Ontario
Great opportunity to live steps from the Eglinton Crosstown LRT. Well maintained 3 bedroom detached home on a deep lot with a backyard overlooking the city. Upgraded kitchen and large family room with beautiful french doors on main floor. Three bedrooms upstairs including larger primary bedroom at the front of the house. Clean and unfinished basement with a good ceiling height and a separate entrance. Long private driveway leads to detached garage. Backyard is level and has a covered patio as well as vegetable gardens and a spectacular city view at the rear as the home is situated at a high point in the neighbourhood. Lovingly maintained with pride of ownership ready for a new family. Close to schools, shopping, commuter roads and new Crosstown LRT stop. (id:54662)
Royal LePage Real Estate Services Ltd.
102 - 3395 Cliff Road N
Mississauga, Ontario
!Opportunity Knocks In Sought-After Mississauga Valleys Neighborhood! Enter A World Of Your Own Among The Tree-Lined Streets & Brick Townhomes Of 3395 Cliff Road N. This Beautiful & Unique Layout Offers Nearly 1700 SF Of Total Living Space. Rarely Do You Find A Townhouse That Provides Both Visual Interest & Rear Width, Ready To Accommodate A Variety Of Needs & Lifestyles. The Spacious Living Room Boasts Open & Airy Vaulted Ceilings, 2 Huge Picture Windows, & W/O To Your Large Deck With Big Backyard Perfect For Summer BBQs & Entertaining With Sunny Western Exposure! This All Lends Itself For Perfect Family Gatherings, Movie Nights, & Everything In-Between! Break Bread In The Beautiful Dining Room That Easily Accommodates Family Functions & Offers A Striking Elegance To The Main Floor. Gorgeous Reno'd Eat-In Kitchen Is Accented With Designer Stone Feature Walls, Quartz Countertops, Tile Backsplash, Trendy Coffee Bar, S/S Appliances, & Modern White Cabinetry! Retreat Upstairs To A Generously Sized Primary Bedroom With Custom Built-In Closet/Organizers & Large Window. The Spacious 2nd & 3rd Bedrooms May Offer Many Additional Uses If Needed, Such As Office Space/Hobby Room/Dressing Room. Pamper Yourself With The Beautifully Renovated 4-Pc Washroom Featuring Impressive Glass Shower & Luxurious Separate Bathtub. Indulge Your Interests With A Home Gym/Studio/Music Room/Theater/Man Cave In Sizeable Rec Room! Hardwood Flooring Main & Upper Floors! Enjoy The Extensive Mississauga Valley Park Literally At Your Doorstep, Including Mississauga Valley Park Community Centre, Sports Fields, Splash Pad, Dog Park Including Leash Free Zone, & The Stunning 'Garden Of The Valley'! Excellent Proximity To Schools/Groceries/Shopping/Restaurants/Nature Trails/Hospital/Cooksville GO & Much More! Put This Beauty On Your List! (id:54662)
Century 21 Wenda Allen Realty
1 Fresnel Road S
Brampton, Ontario
Executive End-Unit Townhome on a Premium 30' Lot Overlooking a Park! 2760 Sqft above grade finished space, 4 Car Garage + Driveway Parking for 2 Cars and a Total of 7 Bedrooms (6+1) and6 Full Baths. Double Door Entry from a Large Porch to a Spacious Foyer with Oak Stairs leading up to the 2nd Level. Hardwood Floors through-out of 2nd Floor, Spacious Family Room & 2Bedrooms plus 1 Bath. Modern Kitchen with Quartz Counter & Stainless Steel Appliances. Walk-out to Fully Covered Sunroom/Terrace from Dining Room. Primary Bedroom, 2 bedrooms, 2 Baths &Laundry on Third Floor. Hardwood Floor in Primary Bedroom along with Ensuite bath, Walk-in closet & a Private Balcony. 6th Bedroom on the Main floor with 3 Pc Ensuite Bath & Walk-in closet. Finished basement with a Rec Room, 1 Bedroom & 3 pc Bath. **EXTRAS** 2 Parking spaces in the Garage have been converted into a finished living space with a three pc bath. (id:54662)
Royal LePage Signature Realty
2378 Headon Road
Burlington, Ontario
Attention car enthusiasts, multi-generational families, and home-based business owners! Welcome to the ultimate property in Burlingtons Headon Forest! This custom-built, beautifully maintained 4-level side-split is designed with both space and versatility in mind perfect for those with unique needs for work and play. A car lovers dream, the expansive driveway accommodates up to 10 vehicles with ease, complemented by an oversized, heated 2-car garage, complete with an updated garage door and a 60-amp electrical panel ideal for vehicle maintenance, storage, or a workshop setup. Multi-generational families and those needing in-law space will appreciate the homes spacious and flexible layout, allowing for privacy and comfort across its four levels. The updated kitchen (2022) features new stainless steel appliances and modern finishes, opening to generous living areas that are perfect for hosting, relaxing, or large family gatherings. For home-based business owners, landscapers, and hobbyists, this property is a rare find. The garages upgraded power supply and 30-amp panel in the shed provide excellent support for power tools, equipment, and other operational needs. Additional updates include soffits, eavestroughs, shingles, and attic insulation (all completed in 2017).Enjoy the beautifully landscaped grounds with ample outdoor space, perfect for those needing extra storage or room for work vehicles, tools, or projects. Situated near top-rated schools, scenic parks, and everyday conveniences, this property blends practicality with luxury in an unbeatable location. **EXTRAS** Rooms Cont... Basement - Rec Room 5.37 x 4.11 (id:54662)
RE/MAX Escarpment Realty Inc.
54 Granary Road
Vaughan, Ontario
Welcome to 54 Granary Rd. nestled in a high demand Kleinburg neighbourhood, Premium sized 72 x 183 ft Lot, Recently Upgraded main and upper levels, New Hardwood floors, beautiful porcelain floors in foyer, hall and kitchen. modern eat-in kitchen with California shutters, granite counters, B/I oven/microwave, a butler's pantry and walkout to a backyard Oasis with a covered porch, cabana, washroom & beautiful in-ground pool. 2nd floor features large bedrooms w/primary bedroom, large walk-in closet and 5pc ensuite bath, Basement features 2 bedrooms, 4pc bath and recreation area, Near to Kleinburg Village shops (id:54662)
West-100 Metro View Realty Ltd.
29 Wilcliff Court
Markham, Ontario
This Stunning 4 + 2 Bedroom, 4 Bathroom Detached Home Separate Entrance To Basement In Markham Showcase Pride Of Ownership. Offering Driveway Can Park 2 Cars. Over 3,000 SqFt Of Functional Living Space In A Prime Location With Easy Access To Top - Rated Schools, Hospital, Highways, Shopping And Dining. (id:54662)
Homelife/future Realty Inc.
83 Stevenson Street
Essa, Ontario
Beautifully maintained family home. Finished top to bottom. Inviting curb appeal. 3 bedrooms, 2.5 bathrooms. Main floor offers a bright open concept floor plan with 9ft ceilings. Foyer ceiling rises to the second storey, 18 ft. The living room includes a gas fireplace which creates a nice ambiance. The eat-in kitchen is bright and modern with an island. Patio doors lead to a deck with a pergola and privacy wall. The fully fenced backyard has an inground sprinkler system and shed for storage. No carpet in the home, sun filled bedrooms, and large primary bedroom with an ensuite and walk in closet. The ensuite includes a double vanity, soaker tub and a separate glass shower. The professionally finished basement includes a cozy family room and spacious storage room. This home has many updates, move-in ready and is a must see! Located close to amenities, 10 minutes to Base Borden, 20 minutes to Barrie. Book your showing today. ** This is a linked property.** (id:54662)
Right At Home Realty
69 Bud Leggett Crescent
Georgina, Ontario
BRAND NEW HOME! Quality Built 4-bedroom detached home with over $100,000 Upgrade. Separated Entrance to Basement! Open Concept kitchen with a center island overlooking the family room and a walkout to the backyard, making it perfect for entertaining. Master Bedroom with a walk-in closet and a 5-piece ensuite bath. Additional features include second-floor laundry and a double-car garage. Discover the fresh air and relaxed living in "Simcoe Landing", Minutes to Lake Simcoe, Shopping, 404, Marina, parks, golf, restaurants, and schools. 15mins to Newmarket, 30mins to Richmond Hill/ Markham, perfect location! (id:54662)
Century 21 Landunion Realty Inc.
44 Adams Drive
Ajax, Ontario
Nestled in Central Ajax, 44 Adams Drive is a charming 3+1 bedroom, 4 bathroom all-brick home spanning 1,800-1,900 sq. ft. This residence features a spacious layout with three bright bedrooms upstairs, including a master with ensuite. The main floor boasts a large living room, cozy family room with a wood-burning fireplace, and an eat-in kitchen.The updated finished basement offers additional living space and a self-contained unit with a separate entrance. The property has a front yard, a private driveway, and an internally accessed 1.5-car garage, providing parking for up to five vehicles.The backyard includes a built-in raised bed, patio, BBQ hut, and storage. Located near top-rated schools, shopping plazas, parks, and hospitals, with easy access to Highway 401 and a 5-minute drive to the GO station, commuting is easy.Don't miss out on this fantastic property that offers the perfect balance of space, accessibility, and convenience. Come and see all that 44 Adams Drive has to offer your dream home awaits! (id:54662)
Zown Realty Inc.
1910 - 1435 Celebration Drive
Pickering, Ontario
WELCOME TO UNIVERSTY CITY 3....THIS OPEN CONCEPT SUITE FEATURES 10 FEET CEILINGS WITH A CLEAR ,UNOBSTRUCTED VIEW TO THE LAKE AND CN TOWER. UPGRADED KITCHEN WITH STAINLESS STEEL APPLIANCES AND QUARTZ COUNTER, UPGRADED INTERIOR CLASSY 8 FEET DOORS, UPGRADED WASHROOMS, UPGRADED FLOORING, ENSUITE LAUNDRY, AND A HUGE 181 SQ FT BALCONY. ENJOY GREAT AMENITIES, INCLUDING 24 HOURS CONCEREGE, GYM, YOGA AND UPCOMING SOON SUCH AS THE OUTDOOR POOL, BILLARD ROOM, BOARDROON AND MORE, STAINLESS STEEL [B/I DISHWASHER, B/I MICROWAVE, FRIDGE, STOVE ], WASHER AND DRYER, NO PETS, NO SMOKING (id:54662)
RE/MAX Royal Properties Realty
48 - 1310 Fieldlight Boulevard
Pickering, Ontario
Welcome To This Beautifully Renovated Townhome In The Heart Of Pickering. Recent Upgrades Include Fresh Paint (2024) Throughout The Entire House (Except Basement), New Vinyl Flooring (2024) In The Living And Dining Rooms, Modern Finishes, Pot Lights, And New Lighting Fixtures (2024). Enjoy A New Quartz Countertop In The Kitchen And Bathrooms (2024), Along With A New Quartz Backsplash (2024). The Cathedral Ceiling In The Living Room And Wall-To-Wall, Ceiling-To-Floor Windows Provide A Sense Of Grandeur. The Separate Dining Room Overlooks The Living Room. The Finished Basement Features A Bedroom Ideal For Guests. Located In A Family-Friendly Community, Minutes To Pickering Town Centre, Hwy 401, A Large Park With Playground, Schools, And Go Transit. Close To Pickering Waterfront, Trendy Cafs, Shops, And More. (id:54662)
RE/MAX Excel Realty Ltd.
2312 - 33 Helendale Avenue
Toronto, Ontario
Luxury Condo In Midtown Yonge & Eglinton. Unobstructed Nw Picturesque Views. Corner Unit, Open Concept, 2 Split Bedrooms, 2 Baths, 2 Balconies. A True Functional Floor Plan 9 Ft Ceiling, Floor To Ceiling Windows, Modern Kitchen Has Integrated Appliances With Centre Island Quartz Counter Designer Cooktop. Backsplash With Undermounted Sink. Recently replaced with new LG frige and Bosch dishwasher. Outstanding Amenities: Event Kitchen, Artist Lounge, Games Area, Roof Top, Garden Terrace, Fitness Center 24 Hrs, Concierge, Dog Spa. Right next to fancy STOCK market and steps to restaurants and shops! (id:54662)
Home Standards Brickstone Realty
Unit B - 2023 Dufferin Street
Toronto, Ontario
1+2 Bedroom, 1 Washroom, Ensuite washer and dryer and 2 parking included. All inclusive price - utilities included. 1 Min Walk To Dufferin & Rogers Ttc Bus Stop. Main Floor & Bsmt Of A 2-Unit Semi-Detached House. A Private Entrance, Ensuite Laundry W/ Washer/Dryer, A Beautiful Modern Kitchen With Ss Appliances Including Smooth-Top Stove, D/W & Quartz Counters, Pot Lights, Freshly Painted, Light Fixtures, Window Coverings & Shed In The Garden - beautiful outdoor backyard space to entertain. This Unit is not to be missed! No Smoking please. Looking for AAA tenant - steady job & good credit! (id:54662)
Right At Home Realty
1904 - 25 Richmond Street E
Toronto, Ontario
LUX CONDO AT DEMANDED PRIME LOCATION * APPROX 5 YEARS NEW * 1 BEDROOM + DEN (568 SQ. FT. + 161 SQ. FT. BALCONY FACING SOUTH * STEPS TO SUBWAYS, UNDERGROUND PATH TO FINANCIAL DISTRICT, UNIVERSITY, EATON CENTRE, ST. MICHAEL HOSPITAL, ST. LAWRENCE MARKET ... * 24/7 CONCIERGE/SECURITY, FABULOUS CONDO AMENITIES (POOLSIDE LOUNGE, OUTDOOR POOL, BBQ, YOGA RM, STEAM RM, BILLIARD RM, PARTY/METTING RM, GYM ..) * AMPLE PUBLIC PARKING IN THE CONDO UNDERGROUND GARAGE AND NEIGHBOOURHOOD ** NO PETS, NO SMOKER ** REQUIRE KEYS DEPOSIT ($200 PER SET), TENANT INSURNACE OF $2M * (id:54662)
Century 21 Heritage Group Ltd.
3501 - 50 Ordnance Street
Toronto, Ontario
Rise & Shine, Renters! Make This 2-Bdrm, 2-Bath Abode Yours. Brand New Building & Unit! Natural Light Oozes Throughout Thanks To The Floor-To-Ceiling Windows and open Concept. Highly Functional Layout Leaves No Space Wasted. As Far As The Neighbourhood Is Concerned, You'll Be Surrounded By Garrison Common Park, The Lakefront, and a Poke Bar That Will Quickly Introduce You To Your New Favourite Treat. Lakeshore & Gardiner Expressway Right At Your Feet. (id:54662)
Rock Star Real Estate Inc.
2508 - 8 Charlotte Street
Toronto, Ontario
Bright And Sunny, freshly painted 1 Bed Suit. Close To 600 Sq Ft of Living Space Plus Balcony. Floor To Ceiling Windows Give You a Breathtaking View. Tastefully Designed Kitchen With Granite Counter And S/S Appliances. The Building Has a 24/7 Concierge, Rich Amenities, and Great Management. It Is A Perfect Place For A Vibrant Downtown Life. Walking Distance To Ttc, Financial District, Theaters, Restaurants, Night Clubs, and Shopping. (id:54662)
Sutton Group-Admiral Realty Inc.
1306 - 225 Sackville Street
Toronto, Ontario
A must-see! This modern 1+Den condo offers a breathtaking unobstructed city skyline view from every window and the spacious open balcony! Featuring 2 full washrooms, parking, locker, and inclusive heat and water, this move-in-ready unit boasts impressive 9ft ceilings, freshly painted, high-quality engineered flooring, and a recently updated quartz kitchen countertop. The versatile den can serve as a bedroom, while the balcony is perfect for entertaining with stunning west-facing City views! Prestigious Daniels "Paintbox" Condo, residents enjoy 24-hour concierge service, a state-of-the-art gym, a theatre, a business lounge with Wi-Fi, and an outdoor terrace with a barbecue deck. Steps from Ryerson University, the Eaton Centre, Yonge-Dundas Square, top dining, shopping, and banking, this prime location also offers easy access to parks,(dog park), the Pam McConnell Aquatic Centre, Freshco, and Tim Hortons. Commuters will appreciate the proximity to shopping, public transit, DVP and the Gardiner Expressway. (id:54662)
Hometrade Realty Inc.
5001 - 395 Bloor Street E
Toronto, Ontario
Truly A Gem! Brand new, never lived-in unit on the 50th floor of luxury condo "Rosedale on Bloor" with unobstructed panoramic view of the CN Tower, lake and the city. Conveniently located at Bloor & Sherbourne, this south-facing 1 bedroom + den unit offers an open floor plan with an additional study room perfect for those working from home. Floor to ceiling windows with lots of natural light. Steps away from subway & TTC, walk to Yonge & Bloor and shops. Connected to the Canopy Hotel by Hilton. Quick access to DVP and major transit routes. State of the art Amenities include: a huge outdoor terrace with BBQ, gym, indoor swimming pool, theater room, 24 hour security, visitor parking and much more. Parking Spot can Be Purchased From the Builder if Desired. (id:54662)
Homelife Landmark Realty Inc.
Uph01 - 245 Davisville Avenue
Toronto, Ontario
Situated in Davisville Village at Mt. Pleasant, this newly beautifully renovated 1-bedroom, 1-bathroom condominium unit in a rent controlled building includes 1 parking spot and 1 locker. It features an open concept kitchen, solid hardwood floors, ample natural light and balcony that overlooks a beautifully landscaped courtyard garden. The building has a well-equipped exercise room, and a spacious event room with a pool table, fully functional kitchen, and seats and tables for all your guests. Steps from the Beltline, shops, restaurants, parks, and Davisville Subway Station, with easy access to the City. The quiet, newly renovated mid-size building offers the best of Midtown. This condo is more than just a home - it is a lifestyle, perfect for a cozy urban retreat. Enjoy comfort, convenience, and city living in one of Toronto's best neighborhoods. Schedule your viewing today! (id:54662)
Royal LePage/j & D Division
1802 - 1000 Portage Parkway
Vaughan, Ontario
Welcome To This Stunning 1-Bedroom Condo Located In The Heart Of Vaughan. Rare Parking And Locker Incl. The Open- Concept Living And Dining Area Is Perfect For Entertaining Guests Or Enjoying A Cozy Night In. The Kitchen Is Fully Equipped With Brand New Built In Appliances. The Bedroom Features Large Windows That Let In Plenty Of Natural Light. Building Amenities Include A Fitness Center, Party Room, And Malls. Concierge Service. Conveniently Located Near Vaughan Metropolitan Centre, Subway Station, Shopping Plaza, Restaurants, York University, Hwy 400 & HwY 407! (id:54662)
RE/MAX Excel Realty Ltd.
705 - 9075 Jane Street
Vaughan, Ontario
Stunning Oversized 829 sq.ft unit (per builder) at the Luxurious PARK AVENUE PLACE CONDOS! This Rare 1 Bedroom + Den + SUN ROOM with 2 Full Washrooms and a Great Layout and Unobstructed Southern Exposure. Includes Parking & Locker. Prime Vaughan Location in Concord/Maple area at Vaughan Mills and Highway 400/407 Area. Top Notch Amenities with Breathtaking Building Lobby Offering. This unit features "Top of the Line" Upgraded Appliances and Features!!! Extra Large Den in a Separate Space can be used as a Second Bedroom with a Second Washroom right next to it! Stunning Prime Bedroom has a Great View with Private Ensuite Washroom and Walk-in Closet with Organizers. Don't miss this Beautiful and Spacious Unit in one of the Best Buildings in York region!! (id:54662)
RE/MAX Excel Realty Ltd.
708 - 771 Yonge Street
Toronto, Ontario
Luxury Living at Adagio Condo--Yorkville's Newest Gem. Experience refined elegance at Adagio Condo, located in the heart of Toronto's prestigious Yorkville neighborhood. This sophisticated suite offers an impeccably designed living space, featuring 2 spacious bedrooms and 2 sleek, full bathrooms, perfectly designed for those with a discerning taste for modern living. Enjoy panoramic views of Toronto's skyline from your private balcony and indulge in the boutique-style amenities, including a state-of-the-art fitness center, yoga studio, and luxurious residents lounge. With 24/7 concierge service and stylish shared spaces, Adagio offers both convenience and elegance. Situated steps from Bloor Street's designer boutiques, fine dining, and cultural landmarks, this residence offers the perfect blend of urban convenience and upscale living. Don't miss this rare opportunity to own a slice of Yorkville luxury at Adagio Condo. (id:54662)
RE/MAX Excel Realty Ltd.
114 - 38 Hollywood Avenue
Toronto, Ontario
Stunning Luxury Townhouse in a Private Garden Location Walkout to Patio. High Demand Yonge/Sheppard location in the Heart of North York!! Perfect Two Storey Townhome for First-Time Buyers featuring One Parking and Stunning Interior Decor w/Many Recent $$$ Upgrades: LED Potlights, Smooth Ceilings, Updated Kitchen w/Stone Counters, High End Stainless Steel Appliances, Gas Stove, Upgraded Washrooms, Engineered Wood Flooring Throughout and Much More!! Large Principle Bedroom w/ Ensuite Washroom and Walk-in Closet overlooking the Quiet Garden. Spacious LR/DR w/ Walkout to Patio-This is one of the rare inside units that will allow for BBQ (per seller). Maintenance fees includes BellFibre TV and Internet! Direct Access to Underground Parking. Walking Distance to Top Schools: Earl Haig, McKee, Claude Watson, Cardinal Carter, Bayview. Close To "All the top eating spots in town!" TTC Subway Stations, Shopping, Highway 401 and Much More!!! (id:54662)
RE/MAX Excel Realty Ltd.
3512s - 127 Broadway Avenue
Toronto, Ontario
Brand New Two Bedroom + Media Unit with Parking and Locker and Unobstructed Breathtaking views! Just Move In! New High End Window Blinds to be Installed. Line 5 Condo Situated at the Heart of Yonge and Eglinton. This Sophisticated Urban Retreat in the Heart of Toronto's Vibrant Midtown. Floor to Ceiling Window and Spacious Balcony & Built-in Appliances. Steps to TTC Eglinton Subway and TTC LRT Stations. Prime Location in a Sought-after Area, this Stylish Residence offers a Perfect Balance of City Convenience and Quiet Comfort. This Unit provides Everything you Need to Enjoy the Best of Toronto which is Ideal for Young Professionals, Couples or anyone seeking a Convenient Lifestyle. The Kitchen is Efficiently Designed with Contemporary Cabinetry, Stainless Steel Appliances, and Quartz Countertops that add a Touch of Elegance. It's a space that combines Beauty and Functionality, making it ideal for both Cooking and Entertaining. Step Outside, and you are in the midst of Toronto's Vibrant Midtown, surrounded by Trendy Cafes, Fine Dining, Shopping, Schools and Green Spaces like Eglinton Park. Great Building Amenities Includes: 24 Hours Concierge, Gym, Pet Spa, Yoga Room, Sauna Room, Outdoor BBQ, Party Room, Dining Room, Outdoor Theatre, etc. 127 Broadway offers Seamless Connectivity to Downtown and other Key Areas of Toronto. This 2+1 Gem presents an Unmatched Opportunity to experience the Best of Urban Living in a Stylish and Functional Space. Don't Miss your Chance to make Line 5 Condos your New Home. (id:54662)
RE/MAX Excel Realty Ltd.
1206 - 1 Jarvis Street
Hamilton, Ontario
Beautiful 1-bedroom, 1-bathroom apartment in the prestigious 1 Jarvis building, developed by Emblem Developments in 2024. Available for immediate occupancy! Start your day with a cup of coffee on your private balcony, offering unobstructed views of the escarpment. With a Walk Score of 98/100, this location is truly a walker's dream, placing you just steps away from grocery stores, restaurants, shops, and public transit. Enjoy top-notch building amenities including a fitness centre, 24/7 concierge and security, and a beautiful lobby with comfortable seating, perfect for those working from home. **Hydro, Water, Internet and Tenant Insurance are Additional** (id:54662)
Royal LePage Burloak Real Estate Services
259 Harley Road
Brant, Ontario
Spectacular Country Property Detached 2 Storey home on 16.5 Acres with 982 feet of frontage. A true nature lovers paradise, this property features a serene creek that runs through it. Situated on a beautifully wooded lot, this expansive home provides a peaceful retreat, ideal for those seeking a country lifestyle. The impressive 3-bedroom, 4-bathroom detached home features a spacious and open design, beginning with a grand living room boasting soaring16-foot ceilings and a cozy wood-burning fireplace. The formal dining room is elegantly appointed for special meals, while the eat-in kitchen offers a warm, welcoming space for everyday dining. Adjacent to the kitchen, the main floor family room is a perfect retreat for family gatherings and offers a walk-out to a covered deck, allowing for easy indoor-to-outdoor living and breathtaking views of the surrounding woodlands. The private primary bedroom is a true retreat, featuring its own en-suite bath for added comfort and convenience. The home offers additional generously sized bedrooms, each providing ample closet space. The finished walk-out basement is a standout feature of this home, with two additional bedrooms, a rec room, and a full bath offering the ideal space for guests, extended family, or extra entertainment options. This property also boasts a double-car garage and a 779 sq. ft. finished workshop/studio with electrical connection, perfect for hobbies, projects, or home office use. *some pics are virtually staged but originals are included** (id:54662)
Royal LePage Signature Realty
23 Corbett Street
Southgate, Ontario
Welcome to this stunning, newly built detached home located in the charming town of Dundalk, Ontario. This spacious 4-bedroom, 3.5-bathroom home offers approximately 2,300 square feet of bright and inviting living space, perfect for families seeking comfort and modern style. As you step through the double doors into the beautifully lit foyer, you'll be greeted by an open and airy layout that flows seamlessly throughout. The generously sized kitchen is a true highlight, ideal for hosting gatherings and preparing delicious meals, featuring ample counter space and modern finishes. It opens up to a separate living room, perfect for relaxing or entertaining. With four spacious bedrooms, including a luxurious primary suite with an ensuite bath, everyone in the family will have their own private retreat. The additional bathrooms are well-appointed, offering convenience and comfort for both family members and guests. Enjoy the convenience of a two-car garage with plenty of space for vehicles and storage. The private backyard is a serene retreat, surrounded by beautiful trees, providing both privacy and tranquility. This home, built just two years ago, combines modern luxury with a welcoming atmosphere, making it the perfect place to call home. Dont miss out on this incredible opportunity to experience a piece of Dundalk! (id:54662)
International Realty Firm
53 Donald Street
Kitchener, Ontario
The home shows very well. Due to privacy reasons, at the request of the tenants, photos are not available. This Semi-Detached Home Offers Incredible Value In A Prime Location. With A Detached Garage, A Spacious Yard, And An Extra-Long Driveway, Parking And Outdoor Space Are No Problem Here. Inside, The Well-Designed Layout Features Roomy, Comfortable Spaces Perfect For Everyday Living. Plus, Many Updates Are Already Taken Care Of, Including A New Dryer (2024), Dishwasher (2022), AC (2022), Washer (2021), Basement Renovation (2019), And Furnace And Softener (2017). The Convenient Side Entrance Leads Directly To The Finished Basement, Offering Versatility And Potential. Don't Miss Out On This Fantastic Opportunity! Book Your Appointment Today. (id:54662)
Psr
Upper - 201 Roy Mcdonald Drive
London, Ontario
1.5-YEAR-OLD, BEAUTIFUL, MODERN BUILT 4 BEDROOMS,3 WASHROOMS, DOUBLE GARAGE DETACHED HOUSE FOR LEASE LOCATED IN A BRAND NEW COMMUNITY, GREAT SOUTH/WEST LOCATION. THE MAIN FLOOR OFFER GREATER ROOM WITH W/O THE BACKYARD. UPGRADED LIGHT FIXTURES AND HUGE WINDOWS OFFER TONS OF NATURAL LIGHT. UPGRADED KITCHEN WITH QUARTZ COUNTERTOP. CLOSE TO ALL THE AMENITIES. CLOSE TO HIGHWAY 401 AND 402 . BASEMENT IS NOT INCLUDED IN THE RENT. The Upper tenant will pay 70% of the total utilities. (id:54662)
Save Max Superstars
161 - 1055 Shawnmarr Road
Mississauga, Ontario
Discover the perfect blend of charm and convenience in the heart of Port Credit. This beautiful three-bedroom plus one, three-bathroom townhome is ideally situated in south Mississauga, just steps away from the lake, picturesque trails, top-rated schools, the vibrant downtown Port Credit, and Jack Darling Memorial Park. As you step inside, you'll be greeted by immaculate herringbone floorboards on the main level, which features an open-concept design ideal for modern living. The kitchen has been thoughtfully updated with freshly painted cabinetry, a stylish backsplash, and a sleek double sink Adjacent to the kitchen, a new patio door opens to a private backyard oasis with interlocking stone, overlooking serene rolling hills and a quiet parkette perfect for relaxation or entertaining. Upstairs, you'll find three generously sized bedrooms with spacious closets, a modern bath. The finished lower level provides additional living space with a recreation room, a bedroom / office, & a four-piece bath. For added convenience, the lower level offers direct access to two underground parking spaces right at your doorstep. **EXTRAS** Our Certified Pre-Owned Home Comes With#1) a Detailed Report From The Licensed Home Inspector#2) a 1 Year Limited Canadian Home Systems & Appliance Breakdown Insurance Policy#3) A one-year buy Back Satisfaction Guarantee (Conditions Apply). (id:54662)
International Realty Firm
57/rear - 1215 Queensway E
Mississauga, Ontario
Fabulous Opportunity to Lease Ground Floor and Mezzanine Office/Warehouse Space in a newly constructed plaza along the Queensway . This unit features a mezzanine with an open concept work space and a main floor with grade level shipping garage door, soaring 23 Ft Ceilings. concrete polished floors and Custom Cabinetry. Approximately 900 SF and Located within Close proximity to QEW, Hwy 427, Gardiner Expwy. **EXTRAS** Custom Cabinetry, Mounted Gas Fired 2.5 Ton Heating/Cooling Unit., Electrical Light Fixtures. All furniture and cabinets. (id:54662)
Harvey Kalles Real Estate Ltd.
Lower - 180 Rosemount Avenue
Toronto, Ontario
Fully New Renovated Large 2 bedrooms and 2 bathroom Apartment In The Heart Of Corso Italia! Facing park property. Beautiful Bright Open Concept With Modern Finishings. Features Ensuite Laundry With A Brand New Washer And Dryer, Quartz Counters, New Stainless Steel Appliances, Engineered Hardwood Flooring, High Ceilings. On A Quiet Residential Street And Only Minutes To St Clair Streetcar & Subway. Walk Everywhere & Enjoy St Clair West's Cafes, Restaurants, Shops,Tre Mari Bakery, Park, Community Centre And More! Easy Access To Downtown And Highways. Back driveway parking spot Available For Additional ($100) Or Street Parking (PermitRequired). (id:54662)
Homecomfort Realty Inc.
4 - 150 Armstrong Avenue
Halton Hills, Ontario
Rare opportunity to lease this exceptional commercial space with EMP1 zoning, offering 1,800sqft of unit and warehouse space, plus an additional 1,000+ sqft of upper-level storage or office space. Featuring an 11.5' x 11.5' drive-in bay door for easy access, this property is ideal for a variety of business uses. Inside, you'll find 3 bathrooms, 7 offices, and a conference room, providing the perfect combination of functionality and comfort. Located just steps away from everything, this prime space offers unmatched visibility and accessibility. Don't miss out on this leasing opportunity! (id:54662)
RE/MAX Escarpment Realty Inc.
821 - 2486 Old Bronte Road W
Oakville, Ontario
Fully furnished! Open Concept Top Floor Unit, Sunlit, Freshly Painted With 10Ft Ceilings. Beautiful Upgrades With Granite Countertops, Laminate Flooring Throughout, Ss Appliances, In-Suite Laundry And Custom Built W/I Closet In Bedroom. Prime Location-Minutes Away From Shopping, Go Station, Oakville Hospital, Major Highways And More. Building Amenities: Gym, Party Room, Rooftop Terraces. Locker And 1 Underground Parking Spot Included. Ss Fridge, Stove, Microwave And Dishwasher. Washer/Dryer. (id:54662)
Jdl Realty Inc.
1141 Ramara 47 Road
Ramara, Ontario
Experience the charm of this beautifully renovated 3-bedroom raised bungalow, perfectly situated in a desirable lakeside community. Wake up to breathtaking views of Lake Simcoe and step out onto your huge walkout deck, perfect for entertaining or simply soaking in the serene surroundings. This home has been fully renovated from top to bottom, with over $350,000 spent on high-end upgrades, ensuring modern comfort and style throughout. Located just minutes from Beaverton and Orillia, you'll enjoy convenient access to schools, parks, shopping, and more. For outdoor enthusiasts, Thorah Centennial Park is just moments away, offering swimming, picnicking, and a boat launch giving you endless opportunities to enjoy the water. Plus, with Highways 12 and 48 nearby, commuting and exploring the region is a breeze. Whether you're looking for a vacation retreat, year-round home, or investment opportunity, this property delivers it all. Don't miss your chance to own this stunning lakeside escape - schedule your viewing today! ***EXTRAS*** Over $350,000 in Upgrades! This stunning home features a sleek open-concept kitchen, soaring vaulted ceilings, upgraded bathrooms, upgraded furnace, ductwork, electrical, A/C, upgraded foundational waterproofing, and a top-tier water treatment system (Water Softener/UV Purification). And that's just the beginning! Reach out for a full list! (id:54662)
Homelife Excelsior Realty Inc.
36 Shanty Bay Road
Barrie, Ontario
Quietly elegant Century Home in the Old East End of Barrie. Centered on a .57 acre lot with a recently built 24X38 shop/garage with a 10ft door to store all your toys / RV, boat/camper. The 3500 Sq Ft home has been renovated in the past 20 years & most recently a stunning Primary Bedroom & Bath & Guest room with Ensuite Bath. Upgrade done in Modern Farmhouse style. The Primary Bdr boasts 2 walk in closets & leads to a large sundeck overlooking Kempenfelt Bay. The Sunroom has a southern exposure with Sunset & some Lake views without the Lake view taxes. The Home has 4 Gas fireplaces to enjoy cozy ambiance in each living area. Work from home in the office of your dreams with 3 windows & Gas Fireplace. Fully fenced in property giving it a private estate feeling. Minutes walking to Johnson Beach & Barrie Yacht Club with North Shore Trail right across the street. Bonus, high attic almost full size of the house can be finished nicely to add extra living space. Multi Residential Zoning possibility with Barrie rezoning plan. **EXTRAS** Some furniture to be negotiable (id:54662)
RE/MAX Hallmark Chay Realty
126 Banbrooke Crescent
Newmarket, Ontario
Welcome To This Stunning, Fully Renovated Three-Bedroom Family Home In The Prestigious Summerhill Estates! Nestled On A Quiet Crescent, This Turnkey Freehold Townhome Offers Modern Luxury And Exceptional Upgrades Throughout.Step Into A Brand-New Designer Kitchen Featuring Quartz Countertops, A Breakfast Bar, Modern Soft-Close Cabinets, Undermount Lighting, A Pantry For Extra Storage, And High-End Stainless Steel Appliances, Including A Gas Stove, XL Fridge, And Low-Clearance Hooded Vent Microwave. The Bright Kitchen With A Walkout To A Deck & Fenced Yard. Backing Onto Green-Space With A Southerly View For Miles. Main Floor Shines With XL Porcelain Tiles (2023) And Pot Lights, While The Spacious Second Floor Features Three Well-Appointed Bedrooms, Including A Primary Retreat With A 4-Piece Ensuite With A New Glass Shower Door (2019). The Finished Basement Adds Valuable Living Space And Includes A 3-Piece Bathroom (2019). Enjoy Direct Garage Access And A Private, Fenced Yard Perfect For Entertaining.Nearly $100,000 Spent On Recent Upgrades, Including A New Roof (2021), New Staircases Throughout (2024), New Front Entrance Stairs And Banister With Undermount Lighting (2022), And A New Hot Water Heater (2022).Ideally Located Near Public Transit, Top-Rated Schools, Parks, Shopping Plazas, Yonge Street Amenities, And Upper Canada Mall, This Home Is A Rare Find. Don't Miss This Incredible Opportunity! (id:54662)
RE/MAX Hallmark Chay Realty
81 Logwood Drive
Vaughan, Ontario
This newly renovated home offers stunning ravine-lot views on a quiet, family friendly street. The updated kitchen with quartz countertops are perfect for entertaining, flowing into the open concept 9Ft ceiling living space filled with natural light and a cozy gas fireplace. Upstairs includes 4 large bedrooms that provide comfort and tranquility. Professionally finished basement adds extra living space, complete with a private sauna for ultimate relaxation. Conveniently located near parks, shopping, schools, hospital, Library, rec centres, GO and public transit. A perfect blend of modern upgrades and serene surroundings. This home is a must see! (id:54662)
Royal LePage Your Community Realty
6 Milne Court
Uxbridge, Ontario
A rare opportunity in Quaker Village! This expansive 3,664 sq' home (over 5,000 sq' including the basement) offers incredible flexibility for multigenerational living, a home-based business, or private guest accommodations. The thoughtfully designed main-floor addition (built in 2008) provides a self-contained living space with its own living room, kitchen, bedroom, and bathroom, plus a dedicated furnace and A/C. Upstairs, you'll find 4 spacious bedrooms, including a massive primary suite, an office/den, and 3 bathrooms (2 are ensuites).The main level boasts multiple living areas, including a bright sunroom with a walkout to the backyard perfect as is or, with a renovation, could be transformed to expand the living room and kitchen, adding even more square footage. The well-developed basement features a large rec room with a bar, bathroom, large laundry room, and ample storage. Outside, enjoy your private backyard with a 9 deep pool and wrap-around covered porches, ideal for soaking in the views of this nearly 1/3-acre corner lot. Conveniently located within walking distance to Quaker Village schools, parks, walking trails, a leash-free dog park, and downtown amenities. Plus, easy access to Hwy 407 & 404 for commuting! This home is full of possibilities don't miss out! (id:54662)
RE/MAX All-Stars Realty Inc.
374 Raines Street
Georgina, Ontario
Nestled in the historic Lakeshore Communities of Roches Point in Keswick Georgina, this 0.255-acre severable double corner lot offers endless possibilities with C1 Commercial Zoning. Whether you're looking for a multi-unit residential property, a business space, or both, this prime location is just minutes from Cooks Bay on Lake Simcoe, top-rated schools, shopping, and dining, with easy access to Hwy 404. The main building features 2,961 sq ft above grade plus a 598 sq ft basement. Planned renovations (with permits) include 4 spacious bedrooms and 4 bathrooms, with vaulted ceilings in the upper bedrooms and ensuite baths for added comfort. The layout boasts a formal dining room, full kitchen, living and family rooms, and an additional family space with a kitchenette and wet bar. High-end finishes include hardwood floors, stone countertops, pot lights, and built-in appliances. The exterior will feature proposed stone and stucco accents, a covered front porch, and upgraded vinyl siding. A fully renovated second building (736 sq ft) adds even more value. This charming 2-bedroom, 1-bath bungalow has been updated with a new kitchen, laminate flooring, LED pot lights, and fresh white paint. The open-concept layout features a combined living and dining area, glass-enclosed shower, and new baseboard heaters. A new sliding door opens to the yard, creating a bright and inviting space. With its unique zoning and prime lakeside community location, this property is ideal for residential living, rental income, or commercial use such as a healthcare office, vet clinic, retail shop, or restaurant. Plus, it's just steps from Lake Drive N, known for its breathtaking panoramic views and high-value real estate. A rare investment opportunity in a sought-after location! The Interior of the main building is currently only framing and studs and the seller can finish renovation for a buyer of respective costs no less than $250K and for no less than 60K for stucco exterior. (id:54662)
Coldwell Banker - R.m.r. Real Estate
910 - 9506 Markham Road
Markham, Ontario
One Bedroom, One Bathroom Condo With Parking & Locker Next To Mount Joy GO Station. 9 Foot Ceilings With Floor To Ceiling Windows. Modern Kitchen With Granite Countertops, Mosaic Tile Backsplash, Stainless Steel Appliances. Ensuite Laundry. Building Amenities Include: 24Hr Concierge, Exercise & Yoga Rms W/ Change Rms, Rooftop Terrace, Guest Suites, Party Rm, Billiard Rm, Theatre Rm, Card Rm, Ample Visitor Parking. Great Location At Upper Village 2 (UV2). Short Walk To GO Train, Supermarkets, Parks, Outdoor Green Spaces, Restaurants, Shopping, Markham Museum & More! Tenant Pays For Hydro & Water ... Please Have Your Credit Report & Rent Application On Hand Before Contacting Listing Agent For Showing. (id:54662)
Homelife New World Realty Inc.
311 - 22 James Hill Court
Uxbridge, Ontario
Welcome to Bridgewater Condos, a sought-after community designed for comfortable, carefree living, just steps from the hospital and only minutes from shops, scenic trails, and everything Uxbridge has to offer. This beautifully updated 2-bedroom condo feels like new, featuring new luxury vinyl plank flooring throughout, fresh paint, new light fixtures, and updated bathrooms. With soaring 9-ft ceilings and an east-facing exposure, natural light floods the open-concept living spaces, creating a bright and inviting atmosphere. The kitchen is well-appointed with stainless steel appliances, a walk-in pantry, a breakfast bar, and ceramic flooring. The dining area and living room overlook Electric Light Pond, with a walkout to a private balcony where you can enjoy the serene view. The primary suite offers a walk-in closet and a refurbished ensuite with a new sink, quartz countertops, a soaker tub, and a separate shower. An open-concept office with double doors provides a flexible space, perfect for working from home or relaxing with a good book. The in-suite laundry is conveniently located in the main bathroom, and the furnace has been serviced annually for peace of mind. Additional features include a heated driveway leading into the heated parking garage, which offers a wash bay and workshop area. The well-maintained building boasts fantastic amenities, including a common barbecue area and a beautifully designed party room an extension of your own living space, available for private events at no extra charge. Set in a prime location, this is a fantastic opportunity for those seeking a relaxed, low-maintenance lifestyle in Uxbridge! (id:54662)
RE/MAX All-Stars Realty Inc.
2 Red Cardinal Trail
Richmond Hill, Ontario
Beautiful Detached Home In Upper Richmond Hill. Solid Oak Staircase. Fresh Painted (2024).Hardwood Floor through out Main Level. Open Concept recreation area in 2nd Floor. Sound Proofed Finished Basement with Nanny's Suite. Roof (2022). Steps To Schools, Public Transit,Trails, Parks, Community Centre, and much more. (id:54662)
Mehome Realty (Ontario) Inc.
1118 - 238 Bonis Avenue
Toronto, Ontario
Tridel Built, Large, Sun-Filled Corner Unit 1,280 S.F. Laminate Flooring, Crown-Molding, Fully Furnished-Move In & Enjoy. Parking & Locker Included. All Utilities Included Except Hydro in Maintenance Fee. Pets & Smoking Not Allowed. Plenty Of Storage W/Closet Organizers. 24 Hrs Security. Indoor Pool, Gym & Party Room. Golf Course In The Back Of The Building. Public Library. Public Transport & Quick Access To Major Routs. Avoid Buying Furniture, Moving Expenses & Settling! , Move In & Enjoy! Check Video Tour! (id:54662)
Credifin Realty Inc.








