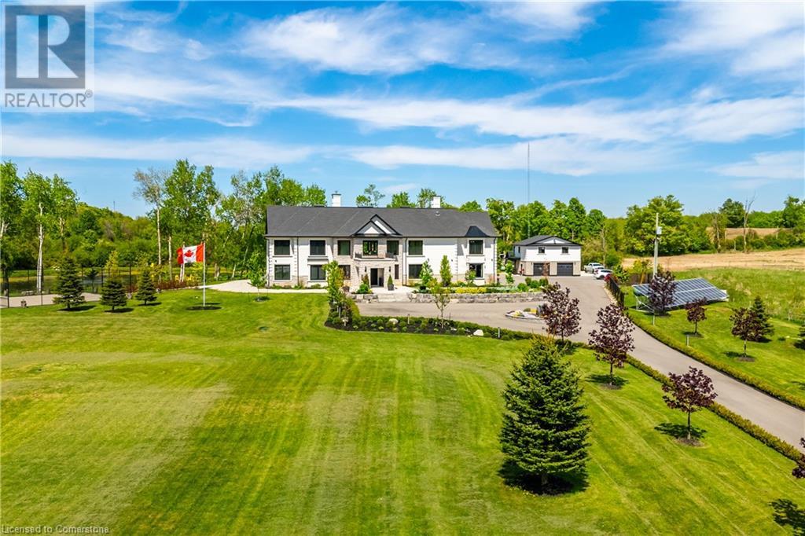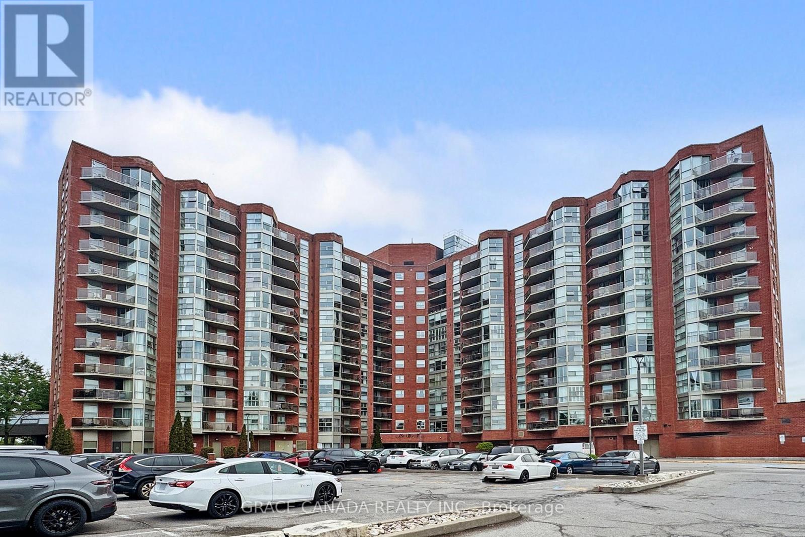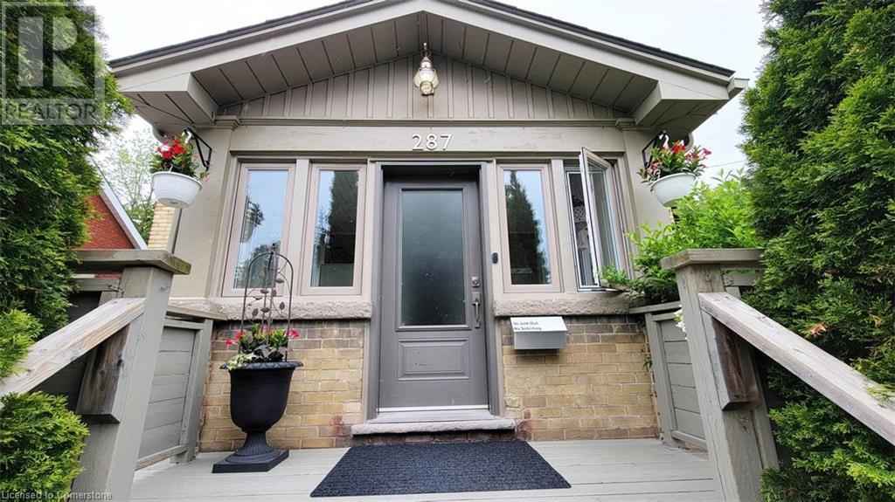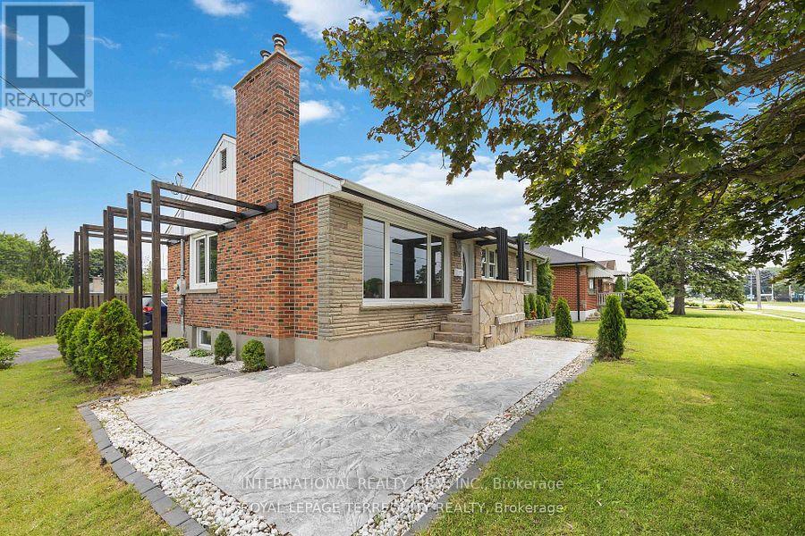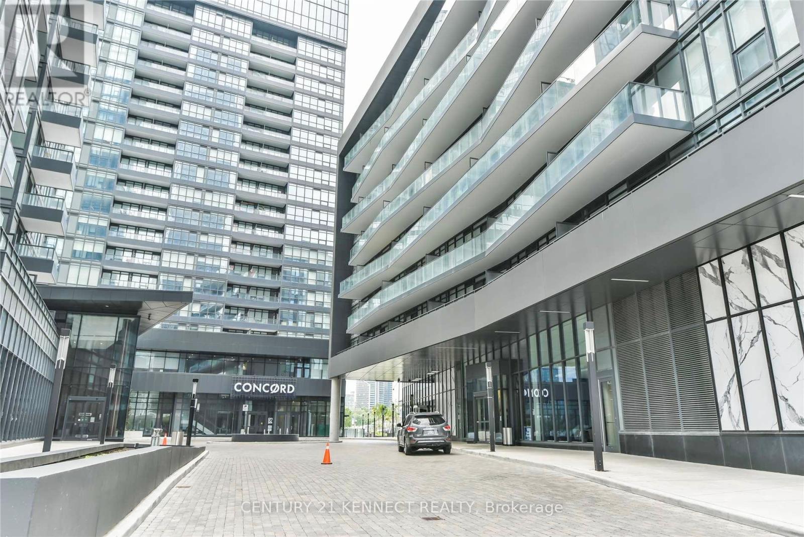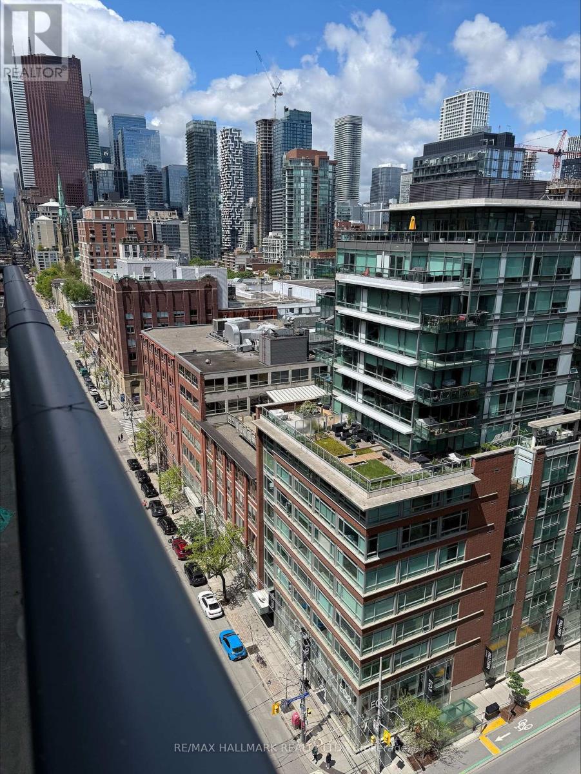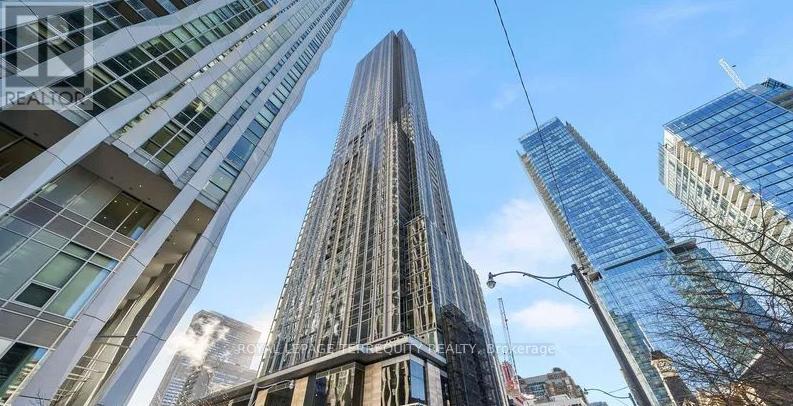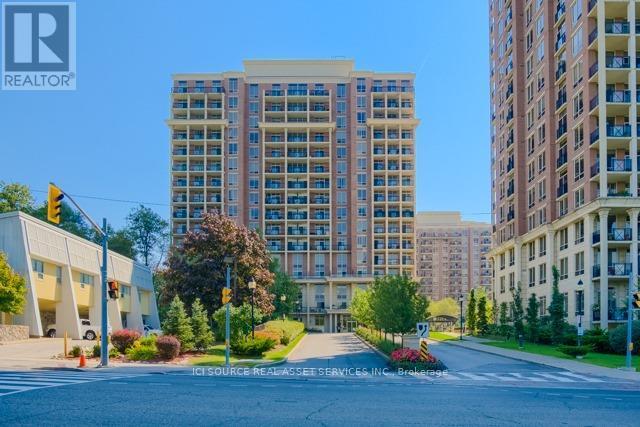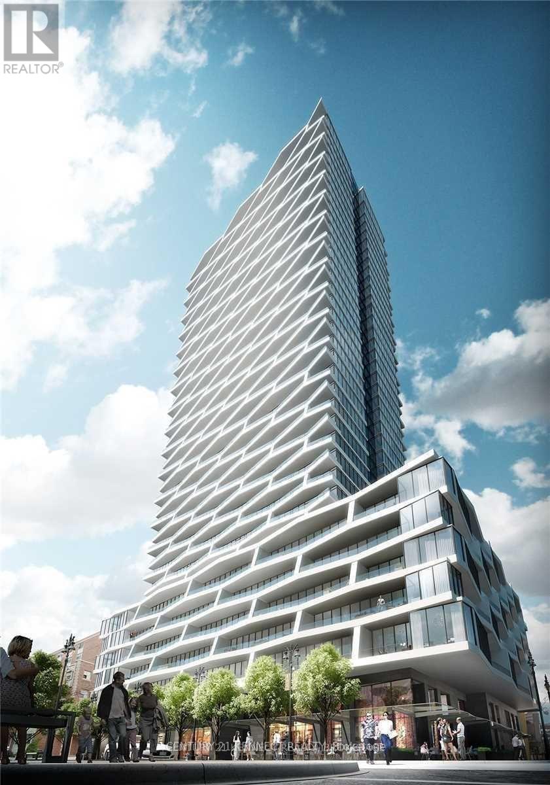13311 Sixth Line Nassagaweya Line
Milton, Ontario
Welcome to a remarkable custom-built family estate on 5.76 acres of private paradise. Designed and built by the owners with intention, love, and exquisite detail, this one-of-a-kind home isn’t just a place, it’s a lifestyle and a legacy. From the moment you arrive, you're greeted by a soaring 22-ft ceiling, floating staircase, and natural light pouring through oversized windows, bringing the outdoors in and setting the tone for the airy, serene atmosphere throughout. Built for growing families and joyful gatherings, this home has hosted countless milestones: first steps and dances, birthday candles blown out under the stars, Christmas mornings wrapped in laughter and paper, and quiet nights by the fire pit. Every inch has been thoughtfully crafted for connection, comfort, and celebration. The chef’s kitchen is extraordinary, dual islands seats 14, with top-tier appliances and seamless flow to the sunroom and outdoor kitchen. It’s where Sunday meals became memories and laughter lingered long after dessert. Enjoy a private elevator, full spa with 10-person jacuzzi, steam room, and sauna, plus a walkout basement with theatre, gym, bar, and game zone. A 3-bedroom guest house over the garage is ideal for extended family, in-laws, or a nanny. Outdoors, relax by the heated saltwater pool, gather around one of two fire pits, or play on the tennis and basketball courts. Stroll the walking paths that circle your private pond or unwind in one of many quiet corners designed to connect with nature. Smart-home integrated, energy-efficient (solar + geothermal), and completely turnkey with no renovations needed. The owners will miss the peace, the trees, the wind, but most of all, the way this home wrapped around their family. This home isn't just stunning, it’s soulful. From fireside stargazing to laughter-filled meals in the chef’s kitchen,every space invites memory-making.Add a spa, theatre, pool, guest house & pond and you’ve found more than a home. You’ve found your forever. (id:59911)
Keller Williams Edge Realty
903 - 10 Dean Park Road
Toronto, Ontario
Welcome Home To This Meticulously maintained 2-Bedroom, 2 full Baths Condo Nestled In The Rouge At Camargue II. Perfectly Balancing Comfort And Convenience. Designed with functionality in mind, Open Concept Living Space Features Floor-To-Ceiling Windows That Flood The Interior With Natural Light, Creating A Warm And Inviting Ambiance In the Living & Dining Rooms With Access To Private Balcony with Breathtaking views of conservation area and Greenery. The Primary Suite Is An Oasis With Generous Proportions, Featuring A Walk-in Closet And 4 Piece EnSuite. The 2nd Bedroom Offers a generous size, 2nd Bathroom With A Stand Up Shower. Upgraded newer Kitchen with stainless steel appliances, newer flooring . Additional Highlights Include In-Unit Laundry, Central Heating And Cooling . Residents Enjoy Exclusive Amenities, Such As A Fitness Center, Indoor Pool, Sauna, Party Room, Library, Tennis Court , 24 Hour Security, Car Wash, Bike Storage And Ample Visitor's Parking. Located In A Vibrant Neighborhood, This Condo Is Steps Away From Pharmacy, Restaurants and all shoppings , Public Transit & Hwy 401. This Home Offers A Retreat While Keeping You Close To All The Excitement. (id:59911)
Grace Canada Realty Inc.
17 Glenheather Terrace
Toronto, Ontario
Welcome to Your Next Family Home in the Desirable Rouge Community! Discover this beautifully maintained and spacious 4-bedroom, 4-bathroom detached home located in one of Scarboroughs sought-after neighborhoods. Nestled in the family-friendly Rouge community, this home offers comfort, functionality, and exceptional value. Step inside to find a well-designed layout that flows effortlessly across all levels. Every room is generously sized, ensuring ample space for your familys everyday living and entertaining needs. The spacious kitchen features a large eat-in area and walks out to a deck overlooking a good-sized backyard - perfect for hosting summer barbecues or enjoying quiet mornings outdoors. The separate dining room offers an elegant setting for formal gatherings, while the second-floor family room serves as the perfect space for relaxing evenings or quality time with loved ones. Upstairs, the primary bedroom boasts a spacious walk-in closet and a private ensuite, providing a tranquil retreat at the end of the day. Adding tremendous value is the professionally finished legal 2-bedroom basement apartment complete with its own kitchen (with dishwasher and all appliances less than 5 years old), laundry, and separate entrance - ideal for generating extra income or accommodating extended family. Currently rented and tenants scheduled to vacate end June. Recent upgrades include New main floor flooring (2025), Renovated bathrooms (2025), Fresh professional paint throughout (2025), Attic insulation (2023), Heat pump (2023). All of this is situated in a welcoming neighborhood surrounded by parks, good schools, and everyday conveniences. Don't miss your chance to own a home that truly has it all - space, income potential, and a location that is perfect for growing families. (id:59911)
Search Realty
287 Waterloo Avenue
Guelph, Ontario
This beautifully restored yellow brick century home blends timeless character with thoughtful modern updates. Offering 3 spacious bedrooms and 3 bathrooms, it's perfect for comfortable living and entertaining.Enjoy a heated front sunroom for year-round relaxation. Inside, maple flooring, neutral tones, and updated lighting create a warm, inviting atmosphere. The renovated kitchen features white Barzotti cabinetry, quartz countertops, a stainless steel backsplash, pot lights, an island, and a butlers pantry. A main floor powder room and laundry closet add convenience.Upstairs, youll find three bedrooms (two with wardrobes) and a spa-like bath with a soaker tub, glass shower with rain head, and modern vanity. The finished basement includes a 3-piece bath and walk-up to the backyard.Notable updates include:2022: Upstairs windows, attic insulation2023: Windows (front porch, back porch, basement), back patio & pergola, roof maintenance2024: New water heater & softener, furnace serviced2025: Brick pointing, new washer & dryerThe landscaped lot includes a garden shed and parking for 4+ cars. With updated electrical and plumbing, this move-in-ready home offers heritage charm with modern ease in one of Guelphs great neighbourhoods.Book your private showing today! (id:59911)
Housesigma Inc.
575 Stevenson Road N
Oshawa, Ontario
Welcome to Rental Income. This well-maintained, 3-bedroom house in a desirable neighborhood offers a fantastic rental income opportunity. Currently occupied this property generates a strong annual rental income, making it an attractive investment for a buyer seeking a passive income stream. The property boasts large windows, a spacious living area, and a modern kitchen. This is a turnkey investment, offering the buyer a property with a steady income stream from day one. (id:59911)
International Realty Firm
2111 - 509 Beecroft Road
Toronto, Ontario
Discover the perfect blend of comfort and convenience in this stylish 1-bedroom condo. Featuring an open-concept layout, modern finishes, and abundant natural light, this home is ideal for first-time buyers, investors, or those looking to downsize. Enjoy a well-equipped kitchen, a cozy living space, and a private balcony. Located at Yonge & Finch, you'll be steps away from shopping, dining, and public transit. Don't miss this opportunity schedule a viewing today! (id:59911)
Royal LePage Signature Realty
603 - 90 Queens Wharf Road
Toronto, Ontario
Introducing your spacious and luxurious urban retreat! This corner unit boasts 2 bedrooms plus a den, 2 washrooms, and stunning floor-to-ceiling with plenty of natural light. Indulge instate-of-the-art amenities including an indoor pool, hot tub, gym, outdoor terrace, and many more 1 parking and 1 locker is included. EV charger can be installed at parking spot. (id:59911)
Century 21 Kennect Realty
1508 - 39 Sherbourne Street E
Toronto, Ontario
Congratulations, you have reached the perfect condo for convenient living in downtown Toronto! The Modern open concept 9 feet ceiling apartment in a stylish building is a haven of comfort and elegance. Natural light floods the living/dining area through floor-to-ceiling windows, highlighting a fully equipped Kitchen with an integrated fridge, built in oven, induction cook and an island, spacious master bedroom, in suit laundry, while the versatile den offers additional space for work or leisure. The apartment boasts extensive storage and to make things even better, the specious parking spot and storage are few steps away from elevator at P2 level.The luxurious amenities include 24/7 concierge, a gym, party room and a guest room. Last but not least it is located in one of downtown's best spots that combine convenience with tranquility, just steps away from iconic Distillery district, St. Lawrence market, colleges, the financial hubs, shopping, and dining. Plus, enjoy quick escapes from city traffic with easy access to the DVP and Gardiner. This apartment promises an unrivaled urban living experience. (id:59911)
RE/MAX Hallmark Realty Ltd.
4906 - 11 Yorkville Avenue
Toronto, Ontario
Available Immediately 1 Bedroom 1 Washroom Unit. Welcome to Yorkville, one of the most sought after neighborhoods in the city. This prestigious development exemplifies elegance, exclusivity, and modern sophistication. Situated at the iconic intersection of Yonge Street and Bloor Street-the heart of Toronto's upscale retail, cultural, and business districts11 Yorkville is celebrated as one of the most luxurious and distinguished condominium residences in the city. The interiors of 11 Yorkville are a testament to exceptional design and craftsmanship. Each residence boasts custom layouts, meticulously curated with premium materials and finishes, creating a harmonious blend of contemporary luxury and timeless elegance. The brand-new one bedroom suite features high-end finishes and open-concept designs, optimizing space and natural light to deliver a seamless living experience. The buildings world-class amenities cater to an elevated lifestyle. The state-of-the-art Sweat and Tonic fitness center offers cutting-edge equipment, while the spa-inspired wellness facilities include a sauna, steam room, and massage rooms. Dedicated spaces for yoga and meditation provide tranquil environments for relaxation and rejuvenation. Strategically located adjacent to the Yonge-Bloor subway interchange, 11 Yorkville offers unparalleled access to Toronto's extensive public transit network. This prime location ensures seamless connectivity to all corners of the city, making it a perfect choice for both professional and leisure pursuits. (id:59911)
Royal LePage Terrequity Realty
10 Challister Court
Toronto, Ontario
Welcome To 10 Challister Court, A Renovated Bungalow Located On A Cul De Sac In Bayview Village. Entire Property Is For Lease.Perfect For A Family! There Are Three Bedrooms, All With Generous Storage Space. Completely Renovated Bathrooms On Main Floor Feature Brand New Kohler Appliances. The Refurbished Kitchen Has A Skylight, New Stainless-Steel Appliances, And Walks Out To An Enclosed Porch. A Two Car Garage Plus Extra Long Driveway Ensures You Won't Run Out Of Parking Space. This Home Is Convenient For Commuters, As You'll Find Yourself Minutes To Subway Access, TTC, Highway 401, Shopping, Supermarkets, Great Schools (Elkhorn PS, Bayview MS and Earl Haig SS) And Endless Restaurant Choices. (id:59911)
Royal LePage Peaceland Realty
306 - 1105 Leslie Street
Toronto, Ontario
Welcome To 1105 Leslie St Monarch Built 'Haven' At Eglinton & Leslie. This Bright, Tastefully Decorated, Has Spacious & Airy 1 Bed+Den Features 9' Ceilings, A Beautiful Large Open Kitchen With A Centre Island, Wood Flrs, Granite Countertops, Spacious Open Living/Dining Area, Oversized Balcony And A Beautiful Master Bedroom With A Large Walk-In Closet & Laundry! It's Across From Sunnybrook Park, Walking Distance To Transit & Shopping. Easy Access To 401/Dvp One Parking Spot, One Locker, Fridge, Stove, Dishwasher, Microwave/Exhaust, Washer, Dryer, 24 Hr Concierge, Guest Suite, Gym, Party & Media Rooms.*For Additional Property Details Click The Brochure Icon Below* (id:59911)
Ici Source Real Asset Services Inc.
2717 - 85 Wood Street
Toronto, Ontario
Must See! High-demanded newer Axis Condo, 2 Bedroom Suite conveniently Located At Carlton/Church, Energized Southern Sun filled Bright & Spacious unit w/a Partial-lakeview Large Balcony at higher floor! Open Concept Living/Dining + Modern Kitchen, Granite Counter, Brand Appliances, B/I Custom Cabinetry, Laminated Floor. Steps To TTC Subway, Public Transit, Ryerson University And U Of T, Restaurants, Loblaws, Shops, Parks And More for Car-Free Living, close to everything! (id:59911)
Century 21 Kennect Realty
