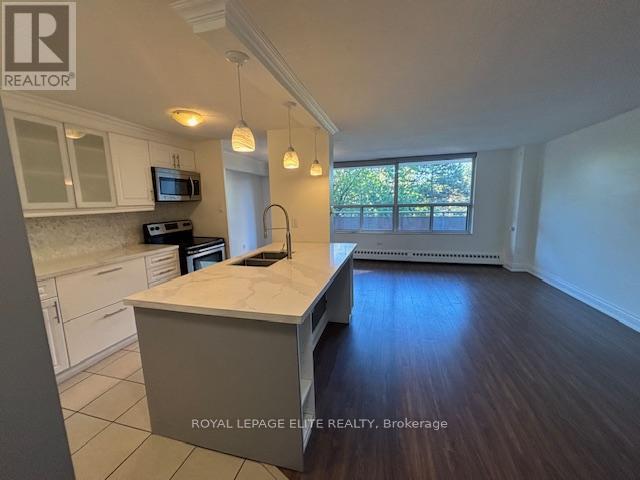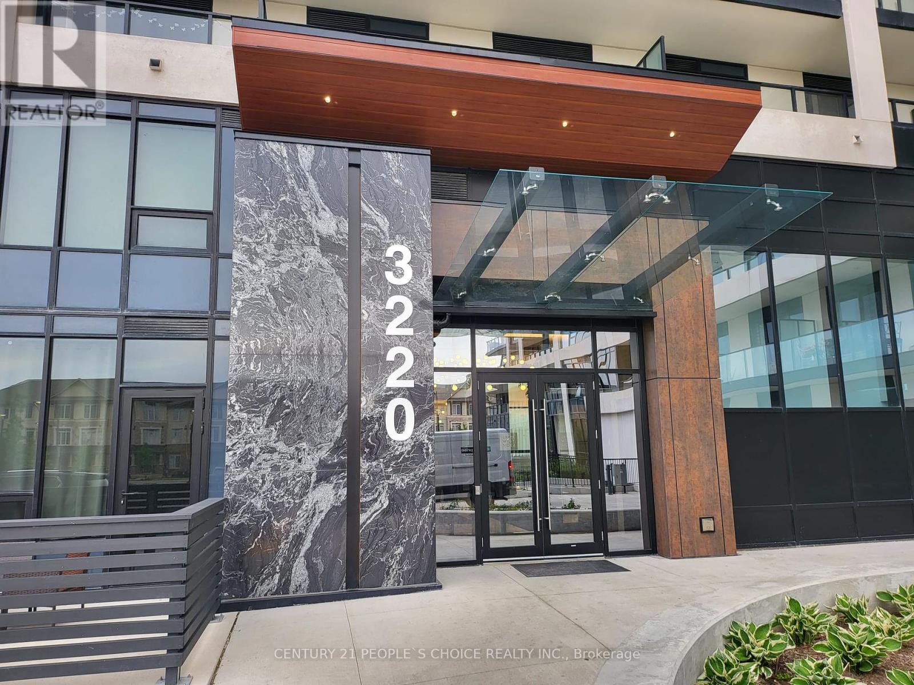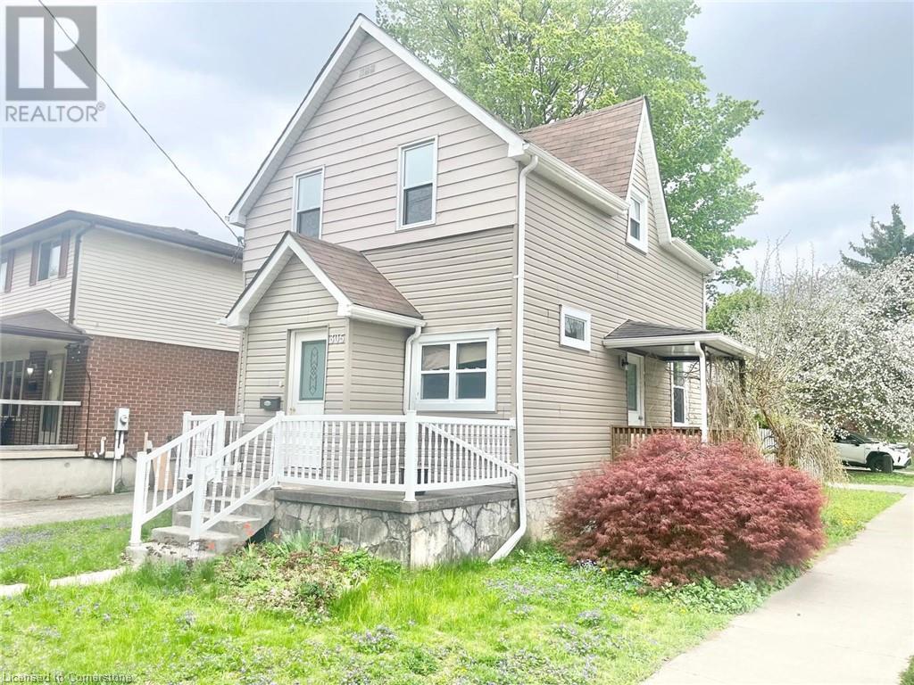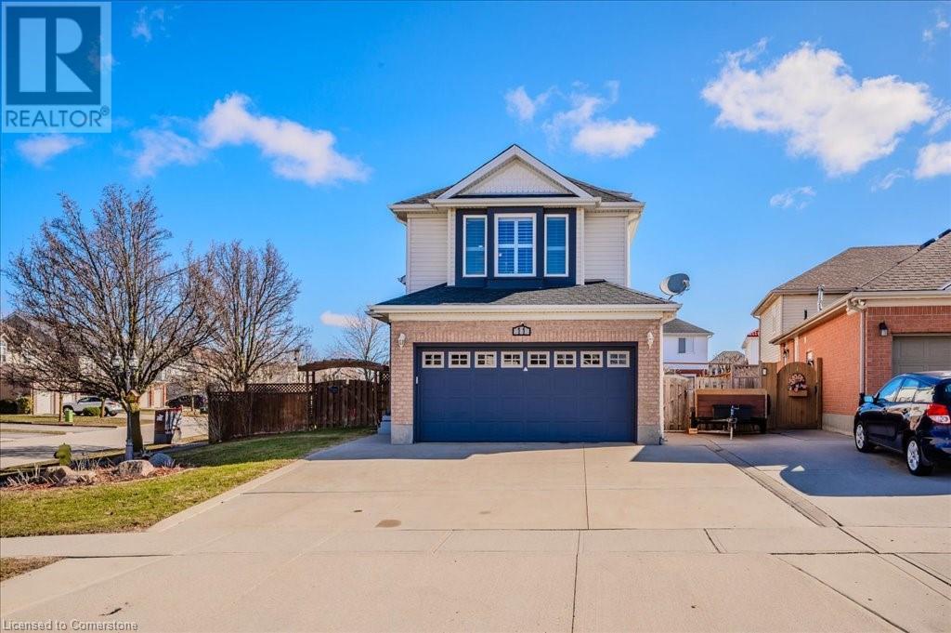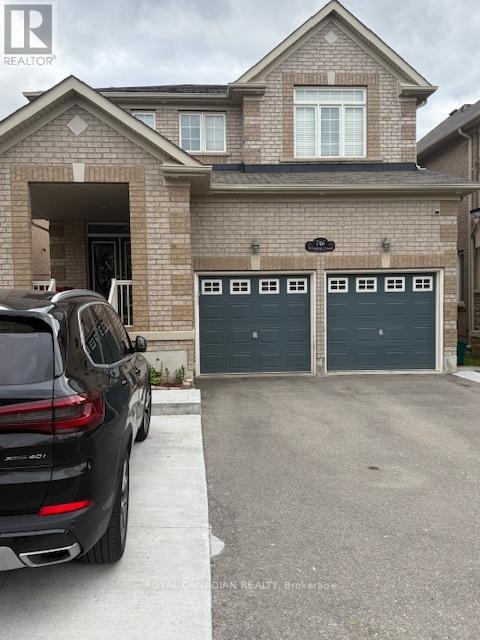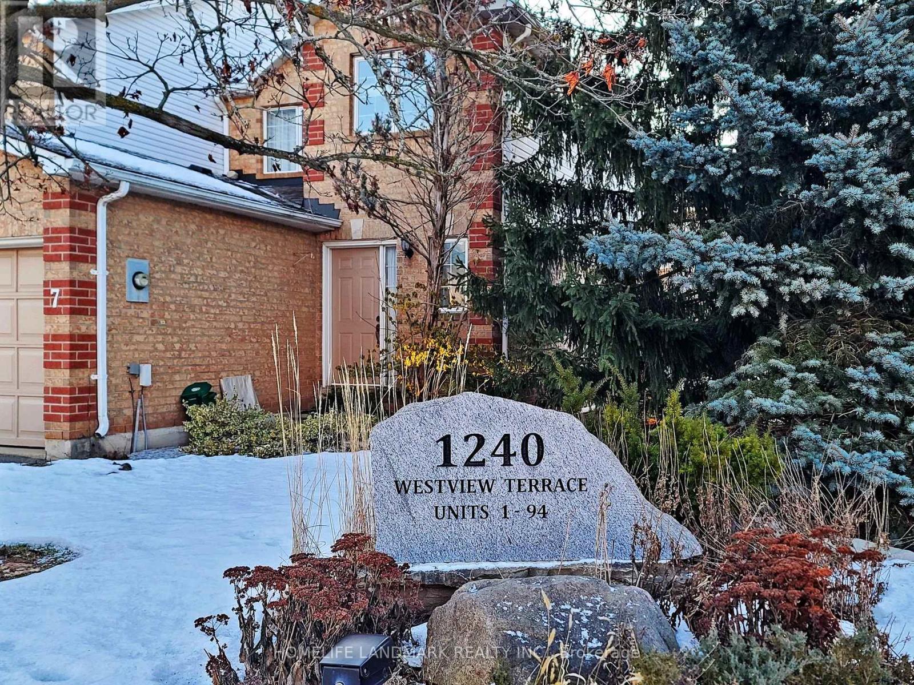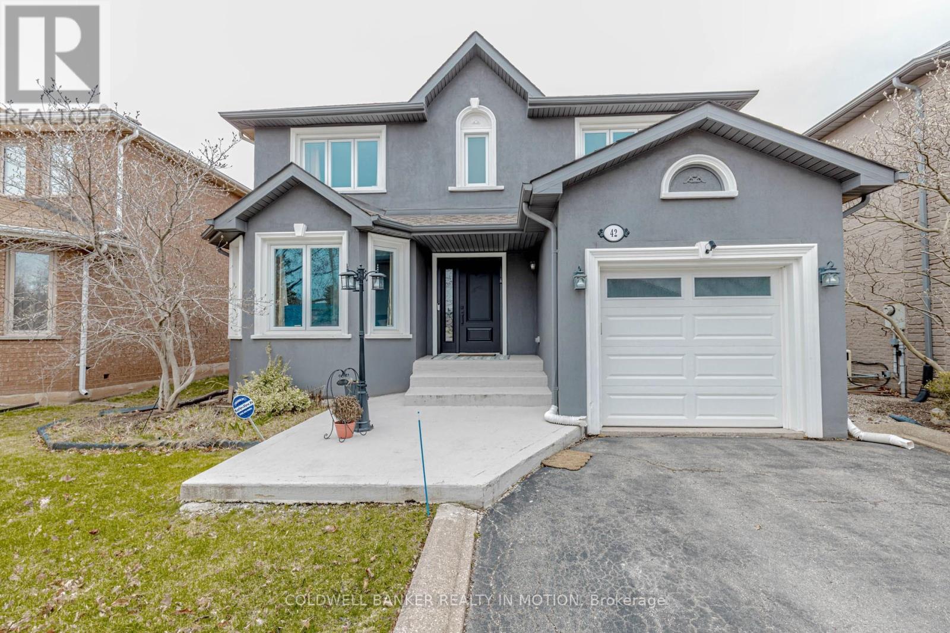310 - 3120 Kirwin Avenue
Mississauga, Ontario
Spacious open concept 1 bedroom Smart Condo. Freshly painted. Move in ready. Walkout, covered balcony, kitchen quartz countertops with a large sit-up quartz island. Lighting controlled by 1 touch Decora switches throughout. Easy access underground parking. Close to all shopping amenities, medical centres, hospitals, schools, restaurants and transportation. Excellent for a first time buyer or investor. Pets permitted. (id:59911)
Royal LePage Elite Realty
516 - 3220 William Colston Avenue
Oakville, Ontario
Experience a sophisticated urban living in Oakville's prestigious Upper West Side development. This stylish one-bedroom, one-bathroom condominium offers 574 sq ft of finished interior space, free internet, along with one parking space and one locker, all thoughtfully designed to maximize comfort and convenience. Upon entry, you're welcomed by 9-foot smooth ceilings and a seamless flow from the living area into the upgraded kitchen. This spacious and sun-filled unit features laminate flooring throughout and luxury finishes including state-of-the-art touch system technology and keyless entry. The kitchen boasts stainless steel appliances and quartz countertops, and leads to a 45 sq ft balcony overlooking a serene greenbelt. The good-sized bedroom includes a large window and a spacious closet. Located within walking distance to Logos, Superstore, Walmart, LCBO, restaurants, schools, and transit. Just minutes to Sheridan College, the GO Station, Highway 403, and Highway 407.Additional features include in-suite laundry and access to luxurious indoor amenities such as a social lounge, party room with an entertainment kitchen, media lounge, fitness center, yoga and movement studio, rooftop terrace, indoor bicycle storage, pet wash station, and much more. Apartment is access with fob or digital keypad. (id:59911)
Century 21 People's Choice Realty Inc.
305 Patricia Avenue
Kitchener, Ontario
Welcome to this spacious single detached home offering 3 generous bedrooms and 2 full bathrooms. The basement features a versatile bonus space—perfect for a home office, yoga studio, or creative retreat. Situated on the sunny corner of Patricia Avenue and Talbot Street, this home is bathed in natural light throughout the day. With a total area of 2,820.14 sq. ft. and a perimeter of 246.06 ft, there’s plenty of room inside and out. The location offers convenient access to pretty much everywhere in the Kitchener-Waterloo region—making your daily commute or weekend outings a breeze. A fantastic opportunity waiting for you to call it home. (id:59911)
Peak Realty Ltd.
14 Broom Street
Ayr, Ontario
Welcome to 14 Broom Street; a home cherished by its original owners for over three decades! Before you even enter, you'll be captivated by the beautifully manicured landscaping, complete with shaped gardens, a stone walkway, pavers, perennial plants, and elegant cedars. Enjoy your morning coffee on the covered front porch, the perfect spot to admire nature's vibrant blooms. Inside, the spacious foyer offers ample space for you, your family, and any guests. The bright kitchen and dining area have recently upgraded flooring, countertops, sink, rangehood, subway tile backsplash, and freshly refinished cabinets. Adjacent, the inviting living room offers generous space, cozy carpeting, and large windows out to the front and rear. The main floor also conveniently includes laundry, access to the attached double-car garage, and a powder room. Upstairs, you'll find a large primary bedroom featuring a spacious walk-in closet and a 4-piece ensuite bathroom. Two additional bedrooms with updated carpeting and pleasant backyard views, along with another 4-piece bathroom, complete this level. The basement, featuring a sizable cold room, awaits your personal touch and creative design. Step out to the expansive backyard through sliding doors from the dining area, leading to a large deck with newer Trex composite decking with upgraded aluminum rails and a 10' x 14' awning. You will be hard-pressed to find a lot this spacious in any newer development, and Broom’s backyard is the ideal spot for entertaining, recreational activities, pets, or potentially even a future pool. You will quickly notice and appreciate the pride of ownership throughout 14 Broom Street, situated in this desirable and mature neighbourhood in Ayr. (id:59911)
RE/MAX Twin City Realty Inc.
RE/MAX Twin City Realty Inc. Brokerage-2
11 Acorn Way
Cambridge, Ontario
Welcome to this meticulously cared-for, 3-storey home sitting on a premium corner lot in North Galt. Boasting 3 spacious bedrooms and 3.5 bathrooms (plus soaker tub), this home offers the perfect blend of comfort and functionality for your growing family. Step inside and discover three separate living spaces, providing ample room for everyone to have their own retreat. The heart of the home features a bright, all-white eat-in kitchen, complete with quartz countertops, a large island with seating, and plenty of storage space—ideal for family meals and entertaining. Outside, you’ll find beautifully landscaped gardens surrounding the property, creating a serene and inviting atmosphere. With two double gate accesses to the backyard from both sides of the home, this property offers incredible convenience for storing a boat, trailer, or any other toys you may have. The two-tier deck off the main floor is perfect for relaxing or hosting gatherings. Don't miss the opportunity to own this exceptional home—an absolute must-see! (id:59911)
RE/MAX Twin City Realty Inc. Brokerage-2
223 Pioneer Drive Unit# C21
Kitchener, Ontario
**Open House Saturday 2-4pm and Sunday 11am-1pm**Charming 2-Storey Townhouse in Sought-After Doon Area, Kitchener Welcome to this spacious and well-maintained 2-storey townhouse that offers 1600 sqft of living space, perfect for first-time homebuyers or savvy investors! Located in the desirable Doon neighbourhood, this home offers 3 generous bedrooms, 2 full bathrooms, and a thoughtfully designed layout ideal for comfortable family living. The main floor features an L-shaped living and dining room combo that seamlessly overlooks the kitchen—perfect for entertaining or everyday living. The walkout basement adds incredible value with a separate living space, complete with a kitchenette, ideal for extended family, guests, or potential rental income. Enjoy peace of mind with budget-friendly condo fees that include water, ground maintenance, exterior upkeep, and garbage removal. This property combines comfort, functionality, and location—all at an affordable price. Don’t miss out on this fantastic opportunity! Front door (2021), Paint (2025), sliding glass door (2020), A/C (2021), Fence (2024), Water softener (2024), Faucets (2021), Kitchen (2018), Stone walk way (2023), Fridge (2020), Stove (2020), Dishwasher (2020). (id:59911)
RE/MAX Twin City Realty Inc.
130 Shea Crescent
Kitchener, Ontario
Welcome to this newly updated 3-bedroom side split (separate entrance with in-law capability) nestled in the family-friendly community ofLaurentian Hills. Set on a generous, mature lot, this home is just a short walk to three schools and McLennan Park which features some of thebest dog walking and mountain biking trails in the region! Upon entry you’re greeted by a bright and spacious living room lit by a large baywindow that floods the space with natural light and flows into a formal dining room. The eat-in kitchen features direct access to the expansiveside yard, complete with mature trees, vibrant perennial and herb gardens, a powered workshop, and a serene gazebo—an ideal setting foroutdoor entertaining or quiet relaxation. Upstairs, you'll find three bedrooms and a well-appointed 4-piece bathroom. The finished lower leveloffers a recreation room, a 3-piece bath, a utility area, and a laundry room with a convenient walk-up separate entrance to the backyard. A largecrawl space provides ample storage for seasonal items and more. Brand new flooring, trim and paint throughout! Located in a desirableneighbourhood close to shopping, McLennan Park, places of worship, walking trails, and with quick access to the expressway, this home trulyoffers comfort, convenience, and community. Recent updates include: New flooring throughout & freshly painted (2025), water softener (2023),washer/dryer (2023), dishwasher & microwave (2022), pot lights throughout (2022), bathroom updated (2022). (id:59911)
Royal LePage Wolle Realty
746 Miltonbrook Crescent
Milton, Ontario
3-year-old legal basement apartment offers 750 sq. ft. of well-designed living space, featuring 2 spacious bedrooms and a private side entrance with a walk-up. Located in a prime area of Milton, right behind Milton Hospital, its just minutes from the Milton Sports Centre, parks, Sobeys, and other key amenities. The apartment boasts a bright, open-concept layout with large windows that allow plenty of natural sunlight throughout. The kitchen is beautifully finished with designer cabinetry, quartz countertops, and a matching quartz backsplash. One parking spot is included. (id:59911)
Royal Canadian Realty
6 - 1240 Westview Terrace
Oakville, Ontario
End Unit Townhome In High Demand Family Oriented Area. Very Low Maintenance Fee! New Windows and Doors! Hardwood Flooring Throughout, Spacious Living & Dining Area With Large Bay Window & Fireplace, Kitchen Features Stainless Steels Appliances(New Fridge), Backsplash, Pot lights & Breakfast Area, Master With 4Pc Ensuite & W/I Closet, Fully Finished Basement Has Large Rec Room and Plenty Of Storage Space. Walking Distance To Bus Station, Parks, Trails, Schools, Minutes to Shoppings, Hospital, Hwy 403, Go Station. (id:59911)
Homelife Landmark Realty Inc.
95 Leadership Drive
Brampton, Ontario
Stunning executive home for lease in prestigious Credit Valley. Welcome to 95 Leadership Dr fully upgraded 4-bedroom, 4-bathroom detached home on a premium lot. Offering over 2800 sq ft of finished living space. Main floor features a grand foyer with 9-ft ceilings, marble flooring. The bright living and formal dining rooms feature large windows and rich hardwood floors. A newly renovated chefs kitchen includes quartz countertops, an island, extended cabinetry, stainless steel appliances, and a breakfast area with backyard views. The spacious family room offers a gas fireplace, custom wall unit, and California shutters. Upstairs, the primary suite boasts a 5-pc spa-inspired ensuite and walk-in closet. The second bedroom has its own ensuite (ideal for guests or in-laws), while the third and fourth bedrooms share a Jack & Jill bath. All closets equipped with organizers. Located near top schools, parks, golf, shopping, and highways 401/407 this home offers exceptional convenience and comfort. Extras: Heat Pump (1 Year), furnace & AC (2 yrs), Owned water heater, irrigation system, professionally landscaped front and back yard with vinyl patio and inter locking. A+ tenants only. Credit check, references, and proof of income required. (id:59911)
Bay Street Group Inc.
42 River Glen Blvd Boulevard S
Oakville, Ontario
This beautiful Home showcases exceptional attention to detail, with no feature overlooked by the owner. Situated on a private 40' x 125' lot in a much sought-after, family-friendly community, the property offers a sun-drenched interior and a thoughtfully designed layout. The finished basement, complete with a washroom and kitchenette, functions as a self-contained apartment-ideal for extended family or rental income. Highlights include hardwood floors, granite countertops in the kitchen, a cozy breakfast area, a main-floor room with fireplace, and main-floor, and-floor laundry. Exterior features include exposed aggregate curbs, a welcoming front porch, a spacious back patio, elegant exterior lighting, and lush landscaping with mature trees and shrubs. (id:59911)
Coldwell Banker Realty In Motion
1610 - 1 Valhalla Inn Road
Toronto, Ontario
Luxury One Bedroom Plus Den(709 Sq Ft Plus Balcony) At 1 Valhalla, Unobstructed View Of The Lake, Park and The City, Floor To Ceiling Windows, Functional Open Concept Layout, Large Size Den Can Be A Second Bedroom or Office, Bedroom With Semi-Ensuite. Granite Counter-Top/Stainless Steel Kitchen Appliances/Large Pantry/Breakfast Bar In Kitchen. Amenities Including Pool, Gyms, Lounge, BBQ Area, Pet Park, Party/Game Room & More. Steps Away To All City Attractions Like Sherway Gardens Malls, Restaurants, Parks. Close To TTC, Kipling Station, Trillium Hospital, HWY 427/401/Qew. (id:59911)
Homelife Landmark Realty Inc.
