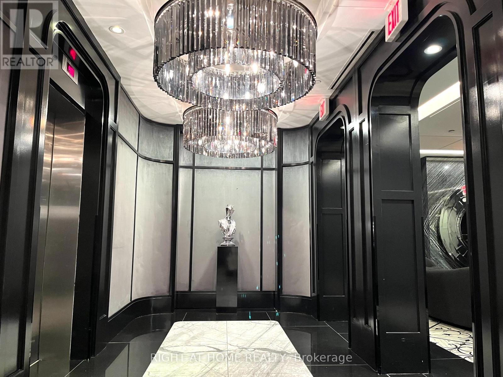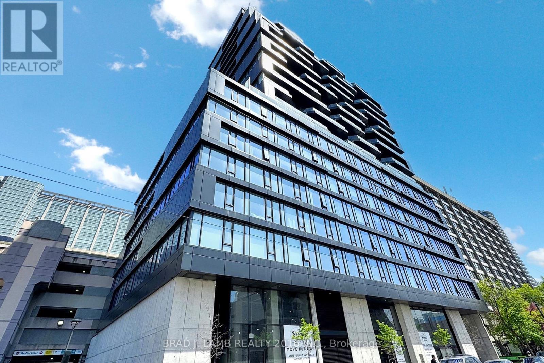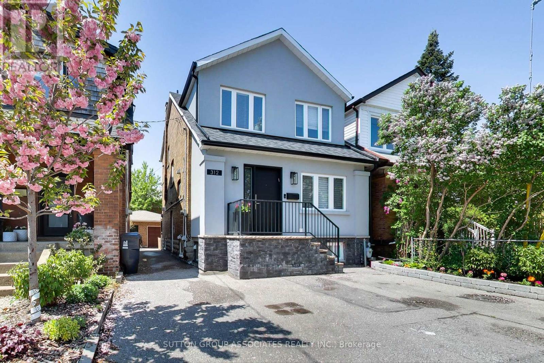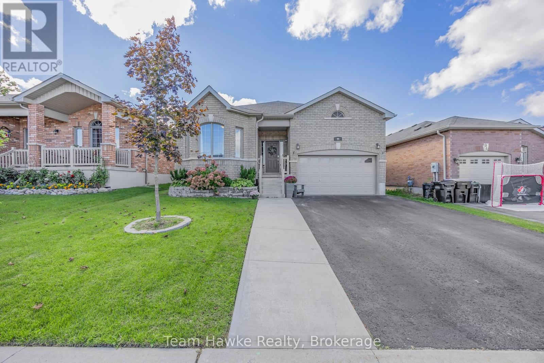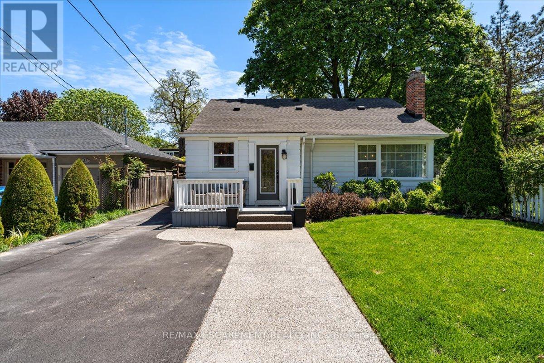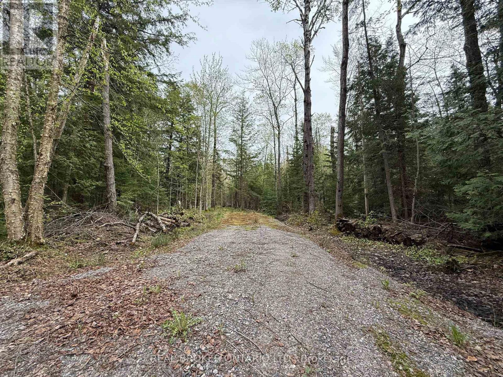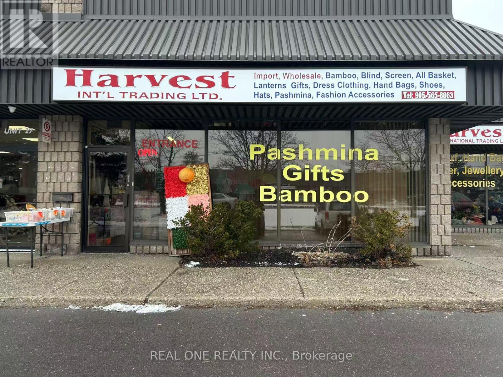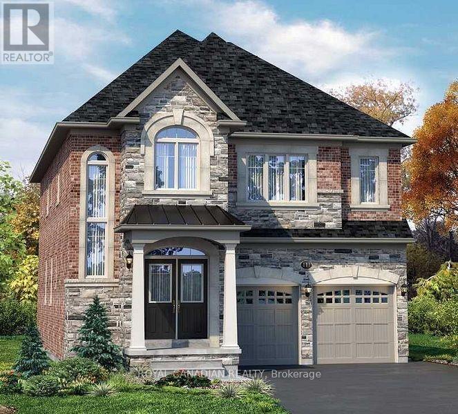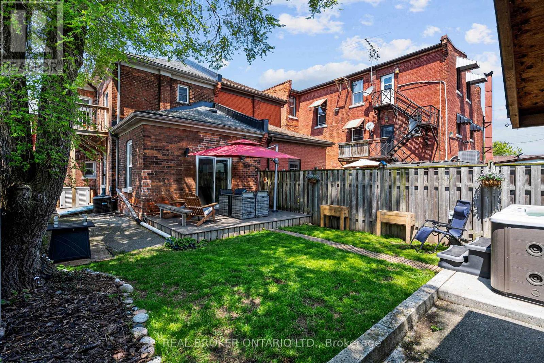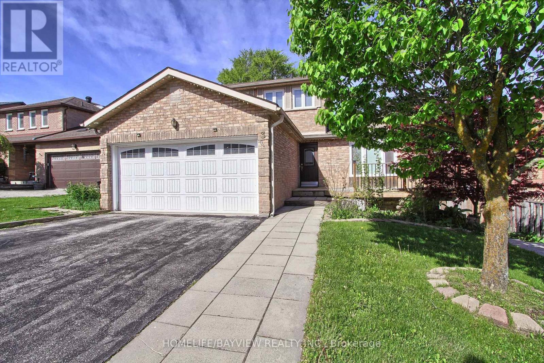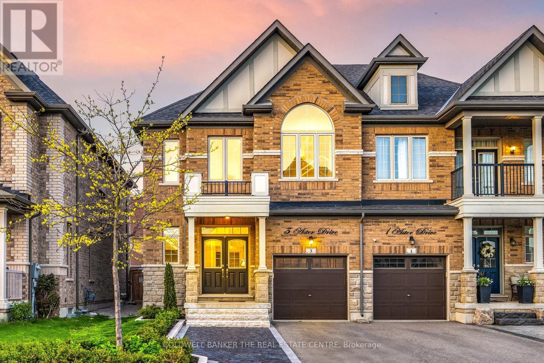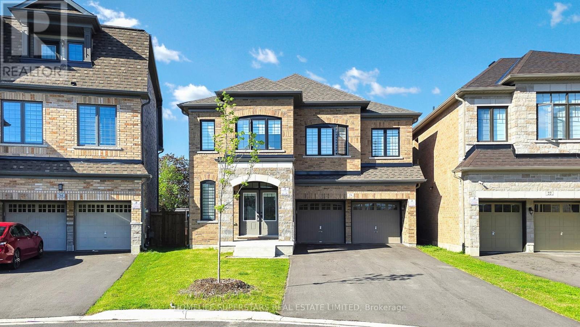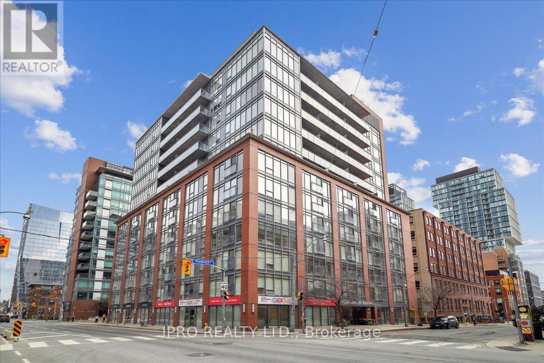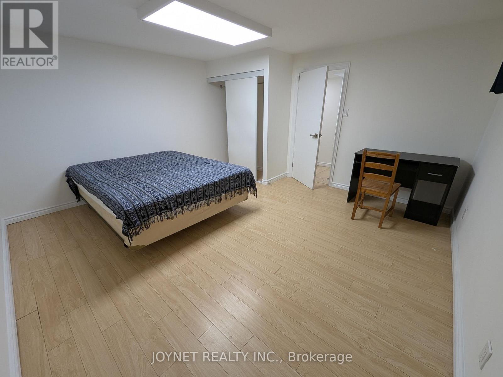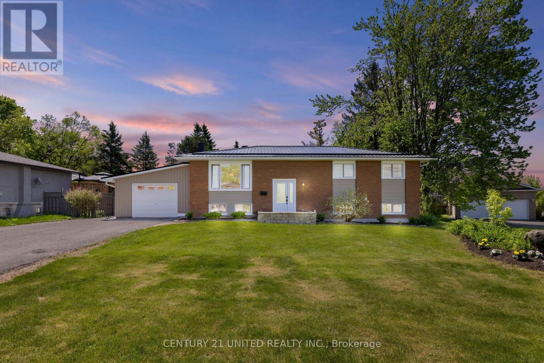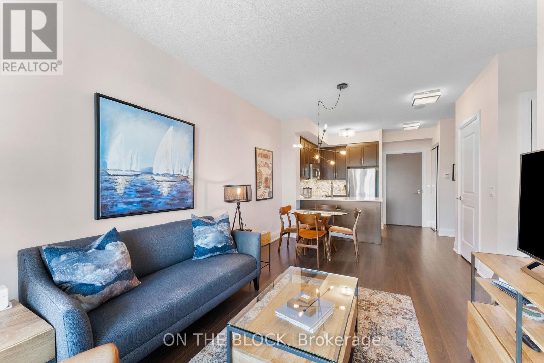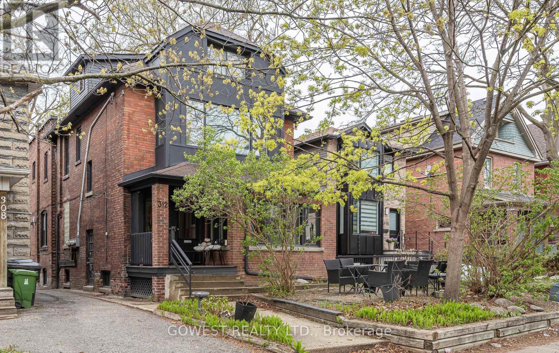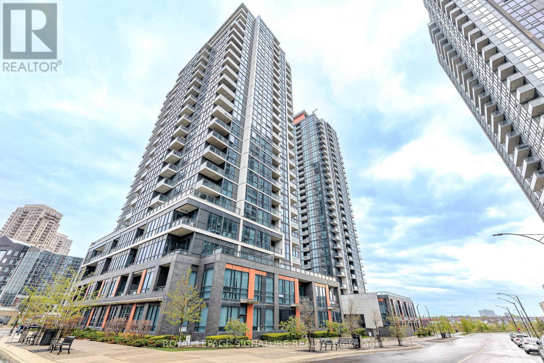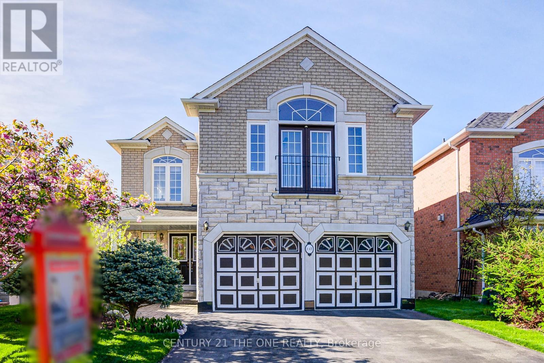2506 - 88 Blue Jays Way
Toronto, Ontario
Upscale Bisha Hotel & Residences At Center Of Entertainment District! This Executive One Bedroom Plus Den Suite Offers An Amazing Blend of Style, Comfort and Convenience. Stunning South Views of CN Tower & Rogers Centre. Large Floor-to-ceiling Windows With Abundant Sun Lights Throughout The Day. Modern Chef's Kitchen With Integrated Appliances, Large Centre Island With Quartz Countertops, Walk-out Balcony Lined With Greenery Carpet. Bedroom Overlooking CN Tower With Double Closet, Oversized Den Ideal For A WFH Office Or Separate Functional Room. Premium Building Amenities Included: 24Hr Concierge, Gym, Rooftop Deck, Pool and More. Perfect Location, Steps Away from Shops, Restaurant, Bars, Rogers Center, Transits And More. (id:59911)
Right At Home Realty
2002 - 195 Mccaul Street
Toronto, Ontario
Welcome to The Bread Company! Never lived-in, brand new 1546SF SKY-PENTHOUSE floor plan, this suite is perfect! Stylish and modern finishes throughout this suite will not disappoint! 9 ceilings, floor-to-ceiling windows, exposed concrete feature walls and ceiling, gas cooking, stainless steel appliances and much more! The location cannot be beat! Steps to the University of Toronto, OCAD, the Dundas streetcar and St. Patrick subway station are right outside your front door! Steps to Baldwin Village, Art Gallery of Ontario, restaurants, bars, and shopping are all just steps away. Enjoy the phenomenal amenities sky lounge, concierge, fitness studio, large outdoor sky park with BBQ, dining and lounge areas. Move in today! (id:59911)
Brad J. Lamb Realty 2016 Inc.
1107 - 388 Bloor Street E
Toronto, Ontario
ENJOY 5-STAR LUXURY AND COMFORT LIVING! STUNNING 1 BRM PLUS PARKING IN A PRIME ROSEDALE CONDO! A MUST-SEE! RENOVATED FROM TOP TO BOTTOM! HAS BEEN COMPLETELY TRANSFORMED INTO A PIECE OF ART THROUGH A COMBINATION DESIGN OF AESTHETIC DESIGN AND FUNCTIONAL PLANNING WTH THE ASSISTANCE OF A PROFESSIONAL DESIGNER. A CHIC ELEGANT KITCHEN WITH PLENTY OF STORAGE CABINETS W/STONE COUNTERTOP AND BUILT-IN APPLIANCES, MODERN FLOORING THROUGHOUT! CUSTOM-MADE CLOSETS, WAYNE SCOTT WALL, BEAUTIFUL BATHROOM FEEL LIKE A SPA W/TOWEL RACK HEATER. SPACIOUS BEDROOM WTH CUSTOM BUILT-IN CLOSETS, UNIQUE WALL AND CEILING LIGHT FIXTURES! CUSTOM MADE CURTAINS AND MUCH MORE! (id:59911)
Homelife Frontier Realty Inc.
312 Glenholme Avenue
Toronto, Ontario
Discover the perfect blend of style and function in this fully renovated (2019) 3-bedroom, 4-bathroom home-tailored for the modern, on-the-go urban family. Step inside through a spacious, organized vestibule with built in closet and bench, and into a sunlit, open-concept main floor (with hardwood floors and pot lights throughout) designed for effortless living and entertaining. The chefs kitchen is the heart of the home, featuring a dramatic 7-foot island with quartz counters, stainless steel appliances, and abundant storage (including a coveted pantry) seamlessly flowing into a bright dining area and a chic living room with custom built-ins and a cozy gas fireplace. Step outside to your private, fenced backyard and multi-level deck-perfect for weekend gatherings or quiet evenings. Upstairs, three generous bedrooms, all with ample closets provide restful retreats for every family member. The primary suite boasts a luxurious 5-piece ensuite with double vanity and dual rain shower heads, while the second bathroom offers a deep soaker tub and plenty of storage. The finished lower level (with separate entrance) is the ultimate flex space with a large recreation room ideal for play area and/or home office plus a bonus room-ideal for home office, or nanny suite. A full bathroom and large laundry room with storage completes this level. Located in vibrant Oakwood Village, you're steps from top coffee shops (Oakwood Espresso), local eateries, and the lively St. Clair strip. Enjoy easy access to the Wychwood Barns Farmers Market, artisanal bakeries, gyms, yoga studios, and boutique shopping. Families will love being just a block from Rawlinson PS, offering both English and French streams.This is city living-reimagined for the modern family who wants it all: style, space, and unbeatable convenience. (id:59911)
Sutton Group-Associates Realty Inc.
96 Bellisle Road
Penetanguishene, Ontario
1,580 square foot bungalow. All the work here is done, just move in and enjoy this finished up and down, all brick bungalow. The main floor features three beds, two full baths & a sprawling open living area boasting vaulted ceilings. The primary bedroom features a walk-in closet & private ensuite. Spacious kitchen w/ stainless appliances and an unencumbered kitchen island. Two generously sized secondary bedrooms flank the second main floor full bathroom. The backyard highlights are the attention to landscaping & decking, and features a proper/functional shed, maintenance free fencing & hot tub. Depending on your lifestyle this home features main floor laundry hook ups or a designated recently finished laundry room in the basement. The lower level features a large rec room, fourth bedroom and third full bathroom along w/ plenty of storage for a growing family or downsizers. Fabulous location close to schools, easy access to Hwy 93 & walking distance to the wonderful waterfront trail system this is a must see. (id:59911)
Team Hawke Realty
3404 - 832 Bay Street
Toronto, Ontario
Luxury "Burano" Condo In Bay Street Downtown.Fabulous Unobstructed North View,Peek On Queen's Park & Rom.Unbelievable Sunset,Floor-To-Ceiling Windows,Steps To U Of T & Ryerson,Subway,Hospitals,Restaurants,Shopping & Financial District.Extensive Facilities-Outdoor Pool,Rooftop Patio,Gym,24Hr Concierge,Theatre Rm,Steam Rm,Etc.. No Pets & Non-Smokers Please. (id:59911)
First Class Realty Inc.
23 Nelles Boulevard
Grimsby, Ontario
Welcome to 23 Nelles Boulevard! Nestled in one of Grimsby's most desirable neighbourhoods, this beautifully maintained 1.5-storey Shafer-built home offers charm, comfort, and convenience. Featuring 2+1 bedrooms and 2 bathrooms, the layout spans three levels with thoughtful design throughout. The main floor showcases hardwood floors, a bright living room with a stone-framed gas fireplace, and a remodeled kitchen (2020). A well-sized bedroom, stylish 3-piece bath with walk-in rainfall shower, and a convenient 2024-added laundry room complete the main level. Upstairs, enjoy a spacious primary bedroom with a roughed-in ensuite ready for your vision. The finished basement includes a bedroom and 4-piece bath, perfect for guests or in-laws. Step outside to a fully fenced backyard with deck, landscaping, large access gates and escarpment views. Close to downtown, parks, schools, and QEW access. Don't miss this gem! (id:59911)
RE/MAX Escarpment Realty Inc.
348 Louisa Street
Kitchener, Ontario
Freedom towns at Victoria Commons—where you can embrace easy urban living with no maintenance fees. This Whitehaven model is one of the most exciting offerings to hit the market, and it is loaded with substantial upgrades. Set on a premium lot, this end-unit all-brick home gives you that rare feeling of space, right from the charming flagstone walkway at the front to the surprisingly spacious view out back. And the yard? It’s been smartly landscaped with strategically placed trees to create a trendy sense of privacy. The two-tier deck right off the kitchen sets the stage for those impromptu BBQs or dinner parties. Inside, this home is absolutely pristine. Freshly painted throughout, you’ll find 9-foot ceilings with tall, beautiful windows casting light throughout the day, and hardwood floors on both the living room and bedroom levels. The open layout flows, and the upgraded kitchen is designed with a generous amount of cabinetry, an extended breakfast-peninsula, granite counters, a Carrera marble backsplash, a gas stove with vented fan, and a reverse osmosis system. Whether you're cooking, hosting, or just pouring a cup of tea, you’ll love being in this thoughtfully designed space. This magnificent home features three bedrooms, three and a half bathrooms, and a loft-inspired rec room that’s fully embracing its mid-town vibe. You’ve also got all the smart essentials like high-efficiency A/C, new hot water tank (2022), new water softener (2024), central vac, Ecobee thermostat, and a monitored security/fire system. And then—there’s the location. Just a few blocks to Google and the Innovation District, Spur Line Trail, GO Station, the transit hub, and the expressway. In this neighbourhood framed by mature trees, you’re walking distance to downtown Kitchener and just minutes to midtown Waterloo. Coffee shops, restaurants, indie boutiques, culture, and entertainment—all the amenities are here. (id:59911)
RE/MAX Solid Gold Realty (Ii) Ltd.
36 Blacklock Street
Cambridge, Ontario
Welcome to 36 Blacklock Street, a beautifully upgraded 4-bedroom detached home located in the highly desirable Westwood Village community of Cambridge. This bright and modern home offers a spacious layout, elegant finishes, and thoughtful upgrades throughout - perfect for families or professionals seeking comfort and style. The main floor features gleaming hardwood floors, recessed pot lighting, and a welcoming layout with separate living and dining areas. A double closet and powder room provide added convenience near the front entry. The kitchen is a standout, equipped with quartz countertops, a large island, modern lighting, and premium stainless steel appliances, including a stove with built-in air fryer functionality. Upstairs, the spacious primary bedroom offers a peaceful retreat with vaulted ceilings, ambient lighting, a walk-in closet, and a luxurious ensuite bathroom with quartz finishes and an upgraded shower. Two additional generously sized bedrooms provide ample space for family or guests, while the second-floor laundry adds everyday convenience. This home includes an attached garage and a private driveway with parking for two vehicles. Located in a quiet, family-friendly neighborhood, the property is just minutes from parks, schools, trails, and local amenities. For added convenience, the home is available fully furnished for an additional $200 per month. Move-in ready and ideally situated, 36 Blacklock Street is the perfect combination of modern living and practical design in one of Cambridges most welcoming communities. (id:59911)
RE/MAX Professionals Inc.
0 Bear Cave Road
Muskoka Lakes, Ontario
Are you looking to build your dream home? Escape to your own private Muskoka retreat, where towering trees and untouched wilderness create a breathtaking natural sanctuary.Nestled on nearly 25 acres along Bear Cave Road, this serene property offers a peaceful escape with abundant wildlife, including deer and moose. A meandering stream at midpoint of the property enhance the property's natural beauty.Property features include a drilled and dug well (as is), a cozy cabin, and additional building materials to complete your vision. Enjoy evenings by the fire pit and outdoor cooking on the BBQ. This location is premium - just minutes from Rosseau and Huntsville, this property provides both seclusion and convenience.Whether you're exploring local ATV and snowmobile trails, enjoying the area's renowned big lakes for boating and swimming, or simply unwinding in nature, this Muskoka oasis offers endless possibilities. Dont miss this rare opportunity to bring your Muskoka living dreams to life! Property visits are by appointment only, please do not walk property without consent. (id:59911)
Real Broker Ontario Ltd.
787 Glenwood Avenue
Burlington, Ontario
Private Ravine Oasis with Bay Views in Aldershot with approximately 5560 square feet of total living space! Enjoy serene living in this custom Trigiani-built Bungalow set on a secluded ravine with creek and stunning Bay views. Manicured stone walkways lead to a full walk-out lower level overlooking lush gardens, patio, waterfalls and a tranquil pond. A rare blend of nature, privacy and timeless elegance. This impeccably maintained bungalow of refined living offers crown moulding, hardwood floors and lofty ceilings. The gourmet kitchen is a chefs dream complete with built-in appliances a generous center island and seamless flow into the cozy family room with a gas fireplace and the stylish open-concept dining area. The primary suite spans the rear of the home and offers bright treed views, dual walk-in closets and a spa-inspired 5-piece ensuite. Two spacious bedrooms, including one currently used as a dedicated home office, provide flexibility for your lifestyle. A well-appointed 4-piece main bath, convenient laundry room with direct access to the oversized 2-car garage (featuring epoxy floors and garage door openers), adding everyday ease. The double driveway fits 6 vehicles perfect for guests and growing families. Bright walk-out lower level with a flexible living space features a games room, recreation room with gas fireplace, den and bedroom perfect for guests or extended family. Walk-out access and large windows provide abundant natural light. Includes a 3-piece bath, great storage and a workshop with workbench. A beautifully crafted home exuding Pride of ownership in one of South Burlington's most desirable locations just steps to the marina, Bay, parks, schools and transit, with easy access to the GO and highways to Toronto or Niagara. (id:59911)
Royal LePage Burloak Real Estate Services
1605 - 1350 York Mills Road
Toronto, Ontario
Step into ready to move in stylish and comfortable, 2 bedroom freshly painted with new flooring condo. The spacious kitchen impresses with all appliances, quartz counters, and custom cabinetry offering excellent storage solutions. The sunken living room adds character and leads to a large, sunny balcony, perfect for enjoying your morning coffee or entertaining guests with views of the CN Tower. The Bath comes with the tub, providing a relaxing experience. Located in the highly desirable Parkwoods community, you're just steps to TTC, shopping, schools, and parks, with quick access to the Hwy 401 and DVP. This condo truly combines convenience and comfort in a fantastic location. (id:59911)
Century 21 Leading Edge Realty Inc.
16 - 975 Pacific Gate
Mississauga, Ontario
Profitable wholesale sundry store in a prime Mississauga plaza. **4,500 sq ft** with showroom & warehouse. Low rent: **$8,800/month (TMI & HST incl.)**. Stable business for 20+ years, owner retiring. Substantial profits working short hours. Huge growth potential to **double profits** with online sales, event orders (weddings/parties), and trade show participation.** All business-related information, including but not limited to business numbers, is provided by the Seller and has not been verified by the Listing Brokerage. Buyers are advised to conduct their own due diligence. ** (id:59911)
Real One Realty Inc.
1009 - 56 Annie Craig Drive
Toronto, Ontario
Welcome to modern lakeside living in the prestigious Lago at the Waterfront a bright and beautifully designed studio/bachelor condo that offers the perfect blend of comfort, style and convenience. Located just steps from Lake Ontario, scenic trails, and lush conservation areas, this inviting suite is your personal retreat in one of Toronto's most sought-after waterfront communities. The open-concept layout features soaring 9-foot ceilings and floor to ceiling windows that flood the space with natural light. Enjoy upgraded laminate flooring and a sleek kitchen with stainless steel appliances. Step out onto the expansive balcony perfect for morning coffee or unwinding in the evening. Lago residents enjoy exceptional hotel-style amenities including a striking two-storey lobby, 24-hour concierge, indoor pool, sauna, gym business centre, theatre room, guest suites, party room with rooftop lake and city views, BBQ terrace, car wash area and more. With public transit at your doorstep, quick access to highways, and only 15 minutes to downtown, plus a variety of restaurants, cafés, shops, and supermarkets nearby, this lakeside gem offers the perfect lifestyle for urban professionals that want it all. (id:59911)
Ipro Realty Ltd.
Bsmt - 6 Junior Road
Brampton, Ontario
Basement Apartment For Lease. Finished Second Dwelling Unit With Separate Entrance 3 Spacious Bedroom With Closets. Kitchen With Quartz Countertop And Brand New Stainless Steel Appliances. Separate Laundry In Basement. Spacious Family Room With Dining And Sparkling Daylight. Close To Transit, Go Station, Grocery, And Park. (id:59911)
Royal Canadian Realty
1208 - 3865 Lake Shore Boulevard W
Toronto, Ontario
Discover Aquaview Condos, a hidden gem in tranquil and historic Long Branch. This lovely neighbourhood is a haven for nature enthusiasts due to its lakefront setting and numerous parks and green spaces. Living at Aquaview, local favourite Marie Curtis Park is right at your doorstep. Enjoy its picturesque walking and biking trails, picnic areas, playground, splash pad, wading pool, dog park and sandy beach. Also situated just across the street is the Long Branch GO Station, making this an ideal location for commuters. This elegant two bedroom suite offers over 1,000 square feet of living space plus nearly 200 square feet of outdoor space on two balconies. The prominent feature of this suite is the spectacular vistas overlooking the Toronto Golf Club, city skyline and the lake. With its northeast exposure, this corner suite is uniquely positioned to enjoy both sunrise and sunset views from the wrap-around balcony in summertime. The open concept floor plan boasts optimal space utilization and an ideal split bedroom layout. With generous 9-foot ceilings and expansive windows, this light-filled suite is bright and airy. The stylish kitchen with stainless steel appliances, granite counters and breakfast bar is open to the spacious dining and living areas. The primary bedroom has a large five-piece ensuite and a walk-out to its own balcony. One wide underground parking space (right next to the elevators) is included, along with a storage locker and bike storage unit. Aquaview offers an impressive suite of amenities including concierge, visitor parking, fitness room, party room and rooftop terrace with barbecues and hot tub. Enjoy the many local amenities including Sherway Gardens, Toronto Golf Club, Lakeview Golf Course, Lakeview Farmers Market, as well as shopping and dining on Lake Shore. There is also a dentist office, medical centre and pharmacy in the building. This is a wonderful opportunity to live in this beautiful and well-managed condominium. (id:59911)
Sotheby's International Realty Canada
175 Prince Edward Drive S
Toronto, Ontario
Exceptional 42 x 150 ft lot in the heart of coveted Sunnylea. Experience the feeling of cottage living without ever leaving the city. This extraordinary property is a rare offering, showcasing a beautifully landscaped backyard oasis with a spectacular 1,200 sq ft multi-zone deck for lounging and al fresco dining, surrounded by lush green space perfect for kids to rur and play or for hosting unforgettable outdoor gatherings. Inside, the home offers an ideal balance of luxury and comfort, featuring a deluxe primary retreat, two additional bedrooms, and a spa-like 4-piece bathroom wrapped in exquisite Calacatta marble, complete with a deep soaker tub, frameless glass shower, and custom vanity, your own personal sanctuary. The inviting living room with a cozy gas fireplace opens seamlessly to the dining area and flows out to the stunning backyard, making entertaining indoors and out a breeze. The modern kitchen is outfitted with stainless steel appliances, Caesarstone counters, and timeless stone flooring. Downstairs, the fully finished basement offers the perfect family zone or teen hangout, featuring a second gas fireplace, custom built-ins, and an additional 4-piece bathroom. All of this set in one of Toronto's most family-oriented neighbourhoods, just steps to Mimico Creek, Humber River trails, tennis/pickleball courts, and parks. Walk to top-rated schools, and enjoy easy access to Kingsway shops, restaurants, and cafes. A true gem offering space, style, and location. This exceptional property offers the best of both worlds: the tranquility of a private retreat and the convenience of urban living. (id:59911)
Royal LePage Terrequity Realty
209 - 1441 Walkers Line
Burlington, Ontario
Welcome to this beautiful updated 1+1 bedroom in the sought after Tansley neighbourhood. One of the best garden views in the complex off the balcony. The spacious and practical kitchen has new ceramic tile floors, a mixglass mosaic backsplash and stainless steel appliances as well as breakfast counter. The living/dining area is large and bright, perfect for relaxing. The primary bedroom has a large window and has a large double closet. Step into your den/office with big bay window looking out to the beautiful garden. Extras include large entry closet, good sized laundry/storage combo room, one underground parking spot and a storage locker. Easy access to QEW and lots of great local shopping and grocery stores. Excellent value and opportunity! (id:59911)
Royal LePage Real Estate Services Ltd.
550 James Street N
Hamilton, Ontario
Your dream duplex! A home that helps pay for itself. Situated in the quiet north end, steps from Bayfront Park and West Harbour GO Station, this home has limitless potential. The entire property has been thoughtfully updated from the inside out and is completely move-in ready onto a new owner: soaring ceilings with two large bedrooms, plenty of storage, updated laundry, an entertainer's kitchen, cozy living room with fireplace, and a bathroom to die for. The back yard here is huge with a newer hot tub, all maintained impressively well. Upstairs, room for 3 bedrooms, featuring quadrouple-sized closets in the main bedroom, a large living space with gas fireplace and built-ins, a cute balcony off the updated eat-in kitchen, and an open concept upper level currently used as an office and massive bedroom. Basement can be used as storage, home gym, or future income suite. Updates: custom closets (2021), roof (Nov 2021), engineered hardwood (2021), fence and gate (2021), gas fireplace upstairs (2021), electric (2022), plaster and fire system updated (2023), basement partially finished (2024). (id:59911)
Real Broker Ontario Ltd.
1183 Kendrick Creek Lane
Minden Hills, Ontario
With a year-round road, this 3-Season property has huge potential on the shores of South Lake, a lovely clean spring fed lake with great fishing and swimming and just minutes from the town of Minden, a perfect spot for family getaways. This cottage has 3 bedrooms and 1 bathroom with open concept layout with a galley kitchen, a spacious living room with cathedral ceilings and cozy wood stove and wall to wall windows offering amazing views of the lake, add a fantastic porch which adds extra living space and lovely lake breezes. The lot is level and nicely treed with plenty of room for kids to play. The cottage has been vacant for some time and is in need of a bit of upgrading or renovating and decks and stairs to lake need replacing and are not to be walked on. The building come as is, with no representations or warranties by the seller. The perfect opportunity to jump into cottage life. (id:59911)
Royal LePage Lakes Of Haliburton
5297 Sixth Line
Guelph/eramosa, Ontario
If you are looking for a private country bungalow on 49.79 acres with spectacular views, you need to visit this unique property. This sprawling board and baton brick bungalow offers exposed beams, vaulted ceiling, wood fireplace with reclaimed stone mantle. Then there is the Chefs Kitchen with granite counters, separate prep area, ample cupboard space and pantry overlooking dining room and spacious living room with walkout to two-tiered deck to enjoy all the magic of the seasons. The original attached garage has been converted to provide a large laundry room, office, guest bedroom and 3pc washroom. Directly off the living room, we have a cozy family room with a walkout to a screened in porch overlooking the pool and mature forest. The fully finished basement offers large recreation room with wood stove and walkout to yard. Plus large bedroom with 4PC ensuite and walk-in closet, additional bedroom or office, storage room, cold cellar and utility room. This space could be used for guests or extended family, your choice. The new two car garage offers space for vehicles and loft for studio. Welcome to the country! p.s. The kids will love the chicken coop! (id:59911)
RE/MAX Connex Realty Inc
52 Penvill Trail
Barrie, Ontario
Beautiful all-brick 2-storey in sought-after Ardagh Bluffs, backing onto open space no rear neighbours! This open concept home features 3+1 beds, 4 renovated baths, white oak hardwood flooring, 9 ceilings on the main floor, and a fully finished basement. The primary suite offers a walk-in closet and updated ensuite. Enjoy inside entry from the double garage to a spacious laundry/mudroom. The backyard is private and landscaped. ideal for relaxing or entertaining. Family-friendly area close to top-rated schools, trails, parks, Rec Centre, Hwy 400 & all amenities (id:59911)
RE/MAX Crosstown Realty Inc.
3 Tower Court
Bradford West Gwillimbury, Ontario
Nestled on a peaceful court, Enjoy hardwood floors, 18" marble tile foyer, crown moulding, wainscoting, and natural stone accents.The modern kitchen boasts a Caesarstone breakfast island, stainless steel appliances, upgraded lighting. Stylish bathrooms include a frameless glass shower and contemporary fixtures.The fully finished walk-out basement offers in-law suite and potential income, featuring a separate entrance, second kitchen, and a second laundry ideal for multi-generational living or rental income. A rare opportunity to own a versatile and beautifully updated home in a desirable, quiet location. Don't miss it! (id:59911)
Homelife/bayview Realty Inc.
3 Aster Drive
Vaughan, Ontario
Welcome to 3 Aster Drive offering refined Living just Minutes from the prestigious village of Kleinburg. Discover this upgraded 3-bedroom semi set on a quiet, child-friendly street, the home boasts a professionally landscaped front yard, an extended cobblestone driveway with no sidewalk, and room for 3-car parking. Boxwood hedges, flagstone accents, and stepping stones add to the curb appeal. Step inside through a grand double-door entrance into a sun-drenched foyer with soaring two-storey windows and inside garage access. Western exposure floods the home with natural light, enhancing the designer finishes throughout. Enjoy $150K+ in premium upgrades including hand-scraped engineered hardwood in a striking herringbone pattern, a hardwood staircase with wrought iron pickets, and 9 ceilings (including 10 coffered ceilings in the primary bedroom). The custom kitchen is a chefs dreamn featuring quartz counters and backsplash, glass-front cabinetry, pot drawers, a hidden coffee bar, stainless steel appliances, and a whisper-quiet Vent-A-Hood. Pendant lighting highlights the oversized island, perfect for casual dining and entertaining. A wood-clad beam separates the open living space, which centres around a gas fireplace with custom plaster mantel and custom crown mouldings. Upstairs, a versatile office nook overlooks beautiful sunsets. The primary suite offers a spa-like 5-piece ensuite with glass shower, soaker tub, and double sinks, plus a walk-in closet with custom organizers. The second and third bedrooms are both generous is size with large windows and closets. The low-maintenance backyard is made for entertaining with a flagstone dining patio, Parisian-inspired lounge, artificial turf, and mature emerald cedar hedge framed by a charming white fence. A newly finished basement completes the package with open-concept space ideal for a home gym, theatre, or office, plus a cantina and utility room. No rear neighbours add privacy and peace. Welcome home! (id:59911)
Coldwell Banker The Real Estate Centre
28 Great Railway Court
Vaughan, Ontario
A rare gem in Kleinburg's exclusive enclave in a Nashville Road community, a stone throw away distance from the estate homes offers over 3,200 sq. ft. of thoughtfully designed living space on a premium pie shaped 161 ft deep lot. Built in 2022, this home combines elegance, practical functionality, and untouched rare find walkout basement with a private entrance perfect to be built for rental income or extended family. Refined finishes define the main floor, with hardwood flooring, porcelain tiles complemented by an open concept and family sized white gourmet kitchen with quartz counters and back splash. The main floor boasts 9 ft ceiling through out ,living/dining room, open concept family room with cozy fireplace overlooks upgraded kitchen offers extended pantry and top of line appliances and breakfast area with huge island. The office on main floor could be a home office/ nursery or a day bedroom. Yes, the house offers a walk in coat closet besides another regular coat closet and a mud room. Upstairs also 9 ft ceiling and five spacious bedrooms offer the perfect retreat. The primary suite boasts double walk-in closets, coffered ceilings, and a spa-like 5-piece ensuite with a freestanding tub and glass-enclosed shower. All other four bedrooms are attached as A Jack-and-Jill bathroom and a second-floor laundry room with washer and dryer add everyday convenience. Br3 and Br 5 also offers walk in closets. The untouched walkout basement opening in the deep pie shaped lot is waiting for your creative thoughts and implementation. Hard to find court location with deep lot. No sidewalk. Ideally located minutes from Hwy 427, Kleinburg Village, Vaughan Mills, and top amenities, this is a rare opportunity for luxury living in a sought-after community. (id:59911)
Homelife Superstars Real Estate Limited
23 Coral Drive
Hamilton, Ontario
Welcome home. Introducing this expansive 3.5 multi-level split property situated on a large pie-shaped lot in a fabulous location. Situated close to all amenities, Lawfield school and the highways. The home offers three spacious bedrooms and two full bathrooms, offering both comfort and functionality for families or guests. The living room is filled with natural light and flows seamlessly into the dining room where you can enjoy meals with the family. Double wide sliding doors lead you to your large outdoor oasis. The backyard features a spacious, covered patio perfect for outdoor dining and relaxing in the shade, no matter the weather. Off to the side, a sturdy shed provides convenient storage for tools, garden gear, or seasonal items. With plenty of open space left, there's more than enough room to install a pool, making this backyard ideal for both quiet afternoons and lively summer gatherings. Extra bonus: Shingles were replaced three years ago, eaves troughs replaced in 2012, driveway replaced in 2012. Don’t be TOO LATE*! *REG TM. RSA. (id:59911)
RE/MAX Escarpment Realty Inc.
175 Victoria Street Unit# 34
Simcoe, Ontario
Possibly the best deal in town - check out this well priced “move-in ready” condo situated in private, upscale, well managed complex located in Simcoe’s preferred southeast quadrant enjoying desired amenities include close proximity to schools, churches, Hospital, arena/rec centers, golf course, parks, Lynn hiking/biking trail, shopping malls & downtown shops/eateries - in-route to popular destination villages that dot Lake Erie’s Golden South Coast. Once you arrive at 175 Victoria Street - pass through stately pillared entry columns - continue to follow paved street, adorned with manicured grounds & beautiful perennial gardens, where you find Unit 34 tucked nicely beside adjacent townhouse each enjoying paved driveways sporting functional carports. This 1997 built one level brick bungalow introduces 1100sf of open concept living space highlighted with inviting living room boasting bright skylight complimented with recently installed low maintenance vinyl flooring-2020 - continues to stylishly renovated kitchen augmented with chic white cabinetry, tile back-splash, gas cook-stove, dishwasher-2020, refrigerator & dining area. Sizeable primary bedroom includes walk-in closet, modern 4pc bath & guest bedroom or possible family room boasts patio door walk-out to 10’x24’ rear deck system. Comfortable family room highlights 1100sf lower level accented with n/g fireplace & plush carpeting - leads past 3pc bath with newer hi-end glass enclosed shower, huge utility/storage room & completed with multi-purpose room - ideal for games room, office or bedroom potential. Notable extras -economic Aqua-therm furnace, AC, water softener & paved drive. Reasonable condo fees include building insurance, exterior maintenance, exterior doors, windows, roof, visitor parking. Condo Corp to replace rear deck with new deck within the year. Status certificate available. Affordable Retiree’s “Dream” Venue! (id:59911)
RE/MAX Escarpment Realty Inc.
23 Nelles Boulevard
Grimsby, Ontario
Welcome to 23 Nelles Boulevard! Beaming with character and nestled in one of Grimsby’s most desirable neighbourhoods, this beautifully maintained 1.5-storey Shafer-built home is sure to impress. With a 2+1-bedroom, 2-bathroom layout, the bedrooms are distributed across all three levels, combining thoughtful design and modern comforts. The main floor features hardwood floors throughout, a bright living room with a gas fireplace framed in stone and finished with a custom-crafted wooden mantel, and a remodelled kitchen (2020) offers updated design elements and functionality. Also on the main level is a well-sized bedroom and a stylish 3-piece bathroom with a walk-in rainfall shower. A laundry room, added in 2024, adds convenience and practicality to the space. Upstairs, you’ll find a spacious primary bedroom with a roughed-in ensuite bathroom—ready for your imagination and personal touches. The finished basement includes a bedroom and 4-piece bathroom, added about five years ago, is ideal for guests, in-laws, or extra family space. Step outside to a fully fenced backyard, nicely suited for families or pet owners, complete with a deck, pergola, and large access gates leading to the asphalt driveway and side entry. Located just a short walk from downtown, parks, schools, and shopping, with easy access to the QEW—this home offers charm, comfort, and convenience. (id:59911)
RE/MAX Escarpment Realty Inc.
5-213 - 50 Old Kingston Road
Toronto, Ontario
"The client has a strong motivation to sell." Welcome to 50 Old Kingston Rd A Hidden Gem in a Vibrant 55+ Adult Community! Your peaceful retreat in nature is just waiting for you! If you're looking to downsize, your new home is ready for immediate occupancy. This spacious and inviting community is designed for your comfort and convenience, featuring fantastic amenities such as: An indoor pool for year-round enjoyment, A fitness room with saunas, A library and games room for your entertainment, A large laundry facility equipped with modern stainless steel washers and dryers. The beautifully landscaped grounds are well-maintained, nestled within a peaceful wooded ravine, and surrounded by stunning gardens. As a private end-unit suite, you'll enjoy the added benefit of no neighbors above or beside you, ensuring a tranquil living experience. This suite offers: Two spacious bedrooms, A full, four-piece bathroom, An ensuite locker for added storage, A large underground parking space adjacent to the entrance door. The primary bedroom features a walk-in closet and picturesque views of the ravine. Step out onto your oversized balcony and embrace the serene surroundings. Your peaceful retreat in nature is waiting for you. Walk to local restaurants, parks, tennis courts, transit, minutes to hwy 2 and 401. **EXTRAS** Included in your maintenance fee: Hydro, Water, taxes and parking included as well as Unlimited Bell Fiber Internet (id:59911)
Royal LePage Connect Realty
1193 Ossington Avenue
Toronto, Ontario
Welcome to your dream home a synthesis of modern elegance and functional design! Freshly renovated to epitomize contemporary living, this sparkling gem offers an open concept main floor bathed in natural light, perfect for both easy living and chic entertaining. The east/west exposure ensures your new home catches the rays of both sunrise and sunset, illuminating stunning wide plank hardwood floors that stretch throughout the space.Aspiring chefs will delight in the updated kitchen, boasting high-end stainless steel appliances, a gas stove, and sleek quartz countertops. Plenty of counter space makes meal prep a breeze, and you'll adore the seamless transition to the outdoor deck, complete with a gas line for the barbecue enthusiast.The second floor is a peaceful retreat with three bedrooms, featuring a primary bedroom that comes with a three-piece ensuite and a stylish, decorative fireplace that adds a dash of cozy elegance. Another three-piece bathroom services the rest of the floor ensuring both comfort and convenience.Venture downstairs to discover a fully finished basement with resilient wide plank vinyl flooring. Practical additions such as dual sump pumps ensure a dry and comfortable space, complemented by a spacious laundry room offering ample storage and a 4 piece bathroom.Outside, enjoy the privacy provided by high hedges and indulge in the convenience of private parking at the rear. With all newer windows, doors, and updated heating, ventilation, and air conditioning systems, your comfort is assured in every season.Living here means enjoying immediate access to a vibrant community bristling with amenities from grocery stores to restaurants, and an array of recreational facilities including parks, sports fields, dog parks, skating rinks, tennis, volleyball and basketball courts, splash pads, a trail and community gardens.Experience modern living at its finest a home that's not just a place to live, but a place to thrive. (id:59911)
Bridlepath Progressive Real Estate Inc.
1193 Ossington Avenue E
Toronto, Ontario
Welcome to your dream home a synthesis of modern elegance and functional design! Freshly renovated to epitomize contemporary living, this sparkling gem offers an open concept main floor bathed in natural light, perfect for both easy living and chic entertaining. The east/west exposure ensures your new home catches the rays of both sunrise and sunset, illuminating stunning wide plank hardwood floors that stretch throughout the space.Aspiring chefs will delight in the updated kitchen, boasting high-end stainless steel appliances, a gas stove, and sleek quartz countertops. Plenty of counter space makes meal prep a breeze, and you'll adore the seamless transition to the outdoor deck, complete with a gas line for the barbecue enthusiast.The second floor is a peaceful retreat with three bedrooms, featuring a primary bedroom that comes with a three-piece ensuite and a stylish, decorative fireplace that adds a dash of cozy elegance. Another three-piece bathroom services the rest of the floor ensuring both comfort and convenience.Venture downstairs to discover a fully finished basement with resilient wide plank vinyl flooring. Practical additions such as dual sump pumps ensure a dry and comfortable space, complemented by a spacious laundry room offering ample storage and a 4 piece bathroom.Outside, enjoy the privacy provided by high hedges and indulge in the convenience of private parking at the rear. With all newer windows, doors, and updated heating, ventilation, and air conditioning systems, your comfort is assured in every season.Living here means enjoying immediate access to a vibrant community bristling with amenities from grocery stores to restaurants, and an array of recreational facilities including parks, sports fields, dog parks, skating rinks, tennis, volleyball and basketball courts, splash pads, a trail and community gardens.Experience modern living at its finest a home that's not just a place to live, but a place to thrive. (id:59911)
Bridlepath Progressive Real Estate Inc.
907 - 205 Frederick Street
Toronto, Ontario
**Unique opportunity to live Downtown in a Boutique Mid-Rise Condo in Prime King St E Location**. Welcome to your new home in the heart of Toronto, just steps from the vibrant St. Lawrence Market and nestled in the trendy Design District, with George Brown College just around the corner. This exceptionally well-maintained one bedroom plus den condo offers a thoughtfully designed living space, ideal for young professionals seeking a perfect balance of work, play, and comfort. Located in a boutique mid-rise building, this condo offers a more personal, inviting and connected living with fewer crowds, shorter elevator wait times, and the opportunity to know your neighbours with all the energy of downtown Toronto at your doorstep. The spacious open concept living and social area is bathed in natural light thanks to floor-to-ceiling windows, creating a welcoming space to relax or entertain. Step out onto the large balcony, perfect for morning coffee or unwinding at the end of the day. The updated kitchen is a standout, featuring stainless-steel appliances, quartz countertops, modern cabinet doors, and upgraded sink and faucet (2023). The den provides an ideal home office or creative studio setup, perfectly suited to todays lifestyle. This condo comes with washer and dryer combo (2023) and two underground bicycle storage lockers a rare downtown convenience. Residents enjoy access to club-style amenities, including a 24/7 concierge, yoga studio, party room and a rooftop patio with BBQ perfect for social gatherings. With a Walk Score of 99 everything you need is just steps away! Walk to your office or college, stroll to the St. Lawrence Market for local produce and artisanal products. Enjoy easy access to the subway, streetcars, major transit lines and to the waterfront promenade for joggers and cyclists. This is downtown living at its most convenient. Vibrant and connected, move-in ready for you to start enjoying the best of Toronto today! (id:59911)
Ipro Realty Ltd.
56 Marmot Street
Toronto, Ontario
Every so often, a home hits the market that truly stands out and this is that home. Nestled in the sought-after Davisville Village and Cody school district, this stunning 3-bedroom, 4-bathroom detached gem checks all the boxes and then some. Thoughtfully reimagined, the main floor ditches the underused formal living room for a functional and stylish layout. Step into a welcoming front foyer that flows into a chefs dream kitchen with a massive centre island, abundant storage, and light. The large dining area connects seamlessly to a sunken family room with soaring ceilings, a cozy gas fireplace, and walkout to a spectacular 150-ft deep backyard. Upstairs, skylights bathe the space in natural light. The primary retreat is your private oasis, featuring two separate walk-in closets and a sexy, spa-inspired 5-piece ensuite. Two additional spacious bedrooms offer custom closet organizers and share a beautifully updated 4-piece bathroom. The fully finished lower level includes a huge rec room, with additional space for a home gym, office, or playroom, a separate laundry room, a renovated 3-piece bathroom, garage access, and a second walkout to the backyard. And oh - that backyard! Facing west for optimal sunlight, its an entertainer's paradise with private deck, hot tub area, couch seating and fire pit under a pergola, grassy play area for pets or kids and a sport court, ideal for basketball, pickleball, golf, or badminton! Other highlights include: 2-car parking (1 in garage), a quiet, kid- friendly street a short walk to Cody, Northern, the new LRT, TTC, Bayview, Mt. Pleasant, and Yonge & Eglinton. Above average home inspection available by email. Open Houses: Thursday: 11:30 AM 1:30 PM & 5:30 PM 8:00 PM, Saturday/Sunday: 1:00 PM 4:00 PM. To the lucky buyer welcome home! (id:59911)
RE/MAX Hallmark Realty Ltd.
Shared Bsmt L2 (2nd Bdrm - 47 Caracas Road
Toronto, Ontario
### **Spacious Newly Renovated 2nd Bedroom for Rent Steps to Bessarion Subway!** **Location:** Basement| **Type:** Private Bedroom not share, but share washroom and kitchen with other tenants and landlord | **Availability:** Immediate **Prime Location & Convenience** **Just 300m (5-min walk) to Bessarion Subway Station** Easy access to transit **Close to top amenities:** Library, gym, swimming pool, IKEA, Canadian Tire, YMCA **Near beautiful East Don River trails** Perfect for nature lovers **Room & Suite Details** **Private 2nd bedroom with window 153" x 163" (170+ sq. ft.)** **Includes a built-in closet (27" x 62")** for extra storage **Shared kitchen & washroom** with the landlord and one other tenant **Spacious common areas**, including a **249 sq. ft. hallway** **Important Notes:** **No smoking, no pets** Seeking a **professional or student tenant** **Utilities are shared** with the landlord and another tenant **No dedicated parking space available** **Landlord lives upstairs with a 5-year-old child and a dog** Some daytime noise may be heard from above **Friendly and secure neighbourhood!** Don't miss this fantastic rental opportunity. ** (id:59911)
Joynet Realty Inc.
7 Hillside Drive
Kawartha Lakes, Ontario
Set on an expansive half-acre lot within city limits, this fully renovated raised bungalow offers a rare and versatile layout perfect for multigenerational living or savvy investors. The main home features 3+2 bedrooms and 2 beautifully updated bathrooms, with a bright open concept kitchen, living, and dining area adorned with gleaming hardwood floors ideal for both everyday living and entertaining. What truly sets this property apart is the private, self-contained 1-bedroom, 2-level unit located at the back of the home. Complete with its own entrance, an inviting eat-in kitchen, and a spacious sunroom overlooking the serene backyard, this space is perfect for extended family, guests, or rental income. With a lot size that could accommodate an Additional Residential Unit (ARU), this property offers exceptional future development potential. Whether you're looking for a unique family home with room to grow, a multi-unit investment opportunity, or a blend of both this one-of-a-kind bungalow delivers it all. Easy location for commuters, students, medical professionals and more. (id:59911)
Century 21 United Realty Inc.
10 Pergola Road
Toronto, Ontario
This well-loved 4 Bedroom 2-Storey home has a really neat addition, giving it a huge eat-in Kitchen. The cook in the family will love this Kitchen to create in, with Granite Counters, and lots of cupboard space. The Kitchen has sliding glass doors which lead into the 3 Season Sunroom, and a walk-out to the Garden. An L-Shaped Living/Dining room with Gorgeous Hardwood Floors. A picture window overlooks the front garden. Make sure you visit the 2-pce bathroom (I know, a funny thing to say). However walking through it, you enter the Sauna, complete with a Shower, to cool off after your Sauna. Upstairs are 4 Generous Bedrooms and a 4 pce bathroom. The Basement has a recreation Room, a potential Office, and Laundry Room. This is a fabulous House looking for a new Owner. You don't want to miss this one! (id:59911)
Realty Executives Plus Ltd
717 - 1 Old Mill Drive
Toronto, Ontario
Welcome To One Old Mill By Tridel. A Signature Address In One Of Bloor Wests Finest Locations. This Immaculately Maintained Home Offers A Thoughtfully Designed Living Space, Complete With Parking, A Locker And Southwest Views. The Open-Concept Layout Is Ideal For Modern Living, Featuring A Versatile Den Perfect As A Home Office Or Guest Space. Enjoy A Sleek Kitchen With Ample Storage And A Breakfast Bar, A Spacious Living/Dining Area, And A Serene Bedroom. Step Out Your Door And Enjoy All The Conveniences Of Being Just Steps To Jane Subway Station, Charming Shops, Cafés, Restaurants, And Humber River Trails. Located In A Meticulously Maintained, Well-Managed Building, Residents Enjoy Premium Amenities Including A 24-Hour Concierge, Indoor Pool, Gym, Theatre, Party Room, And The Sky Lounge Rooftop Terrace With BBQs And Stunning City Views. Whether You're A First-Time Buyer, Professional, Or Downsizer, This Home Delivers Style, Comfort, And Unmatched Convenience In A Vibrant Neighbourhood. (id:59911)
On The Block
3345 Burdock Place
Mississauga, Ontario
Great Location! Formidable 3 Bedroom, 2 Bath Semi Garage & Private Driveway, Friendly Neighbourhood On Quiet Tree Lined Street, Lots Of Natural Light, Neutral Colours, Open Concept Layout. Lot Size 2230 Sq Ft, No Neighbours At The back, Fully Fenced Backyard From Finished Basement, Very Clean & Spacious. Total Finished Area 1,635 Sq Ft. Garage 240 Sq Ft, Basement Gas Fireplace, Walk Out to Patio and 2Pc Bath. Below grade Finished square Footage 422.No neighbours at the back. (id:59911)
Ipro Realty Ltd
59 Baby Point Road
Toronto, Ontario
Welcome to 59 Baby Point Road, a beautifully appointed & fully renovated residence, perfectly situated in the sought-after community of Baby Point. Overlooking the picturesque Baby Point tennis courts,lawn bowling greens & the charming clubhouse, this exceptional home offers a magical setting in one of Toronto's most coveted neighbourhoods.Completely reimagined from top to bottom between 2019-2020,no detail was overlooked. Every room & corner has been thoughtfully updated with premium materials & the finest level of craftsmanship.Featuring 3+1 spacious bedrooms,each with excellent closet storage,including a luxurious primary suite with a custom walk-in closet with centre island & a spa-like 4-piecensuite.A rare&enchanting walkout from the primary bedroom leads to a newly built rooftop patio nestled among lush, mature trees-your private treehouse retreat.Laundry has been smartly relocated to the 2nd floor-right where you need it.A hidden custom staircase leads to the third-floor attic, offering fantastic extra storage or the potential for additional finished living space.The main floor is bathed in natural light & offers outstanding flow for both daily living and entertaining. Enjoy a formal living room with a wood-burning fireplace, stunning imported marble mantle, elegant custom built-ins & original leaded glass windows. The formal dining room provides incredible views&sunlight.The heart of the home is the chef s kitchen, complete with an oversized centre island, breakfast area&a sunken family room. Multiple walkouts lead to professionally landscaped gardens featuring a soothing water feature pond & inground irrigation system.The dug-down basement offers a spacious rec room,guest bdrm,full bathroom, mudroom,& a walkout to the side yard-very convenient.All major systems & mechanicals were updated during the renovation,ensuring peace of mind foryears to come.This is truly a turn-key property,enhanced to perfection in one of Toronto's most special&vibrant communities. (id:59911)
Royal LePage Terrequity Realty
1 - 312 Quebec Avenue
Toronto, Ontario
1 Bedroom Apartment with Open Concept Living Room/Kitchen/Dining Room. Skylights in Living Room and Bedroom! Located Near the Junction, Bloor West Village and High Park, with the TTC Bus Steps Away or a Short Walk to High Park Station. Hydro Extra. Available Immediately. Parking Available for $75.00 Per Month or Garage Parking for $125.00 Per Month. Shows a 10++ (id:59911)
Gowest Realty Ltd.
2402 - 56 Annie Craig Drive
Toronto, Ontario
Lago 2 Bedrooms Unit W/ *****unblocked Lake View and CN Tower View***** Gorgeous 712 Sq Feet Unit w/ 140 sqft Balcony. Spent $$$ On Upgrades. Kitchen Upgraded With Granite Counters, Be The First To Live Here! Sunshine Filled Suite, One Locker .One Parking Space. Plenty Of Natural Light. Building Full Of Luxury Amenities Plus Great Location On Lake With Trails, Walking Paths, Boating, & More! (id:59911)
Right At Home Realty
883 Shaw Street
Toronto, Ontario
Shaw me the way home! Absolute sanctuary on Shaw St. This corner lot doesnt just GET light, it embraces it. A feel good home with meaningful updates in all the right places. Key features include, enclosed front porch with huge windows AND skylights, previously renovated kitchen with walk out to massive deck and dreamy, unbeatable, sunny backyard, attached two car garage (tucked away on the side) with third spot in the drive (3 CAR PARKING!). Ultimate chill zone / dream basement rec room lower level area, with high ceilings, a three piece bath with steam shower and a separate entrance (and could definitely be a separated suite if you so desired). Three bedrooms upstairs with closet built-ins and a gorgeous renovated bathroom with a tub and separate shower. Prime location moments from Bloor Street, Fiesta Farms, Christie Pits park, transit in every direction and the rest of your life! This address nails the live/work/play trifecta and Im not sure it gets much better. Come and get it. (id:59911)
Sage Real Estate Limited
406 - 11 Bronte Road
Oakville, Ontario
Location!!! Bronte Village! Upscale & beautiful Waterfront Community - just minutes from Bronte Harbour, Waterfront Parks & Trails, Marina, Pier & Vibrant Downtown!!! 1 Bedroom plus den - 754 Sq Ft With 150 sq ft terrace. Spacious kitchen with centre island, ceramic new tile floor, undermount double sink, Stainless Steel Appliances & Granite Counter Top. State of the Art Building with top quality finishes & impressive common areas! Enjoy many amenities including: on the 12th floor gym; on the 11th floor: a rooftop terrace w/outdoor swimming pool, BBQ area, lounge, fitness facilities & sauna; on the 2nd floor: theatre room, wine room, party room, guest rooms; on the main floor: library, pet wash room & much more! Enjoy your panoramic lake views from rooftop lounge! 1 extra wide underground parking space, 1 locker, ensuite laundry. Underground car wash available (id:59911)
Sutton Group Quantum Realty Inc.
112 North Carson Street
Toronto, Ontario
Imagine a family home, well cared for, in the same hands since it was built in 1952 & renovated. With brand new wide plank luxury flooring & a fresh coat of paint throughout the main floor, this home is move-in ready! A generous foyer features a deep closet plus a nook ready for a bench. A wide living room with a huge picture window filled with the bright green leaves of the fully grown maple tree outside. Loads of room for your favourite sectional sofa. The dining room has plenty of room for dinner parties! If you enjoy cooking, the renovated kitchen (2024) is a joy! Brand new cabinets & counter, new backsplash-modern & gorgeous. Thick luxury vinyl tile is perfect for wear & tear looks like ceramic tile. Stainless steel front appliances grace the space plus a large window over the sink completes the picture. 3 bedrooms are perfect for a growing family or having a work from office space. A generous primary bedroom has room for a king-size bed. All 3 bedrooms have closets. The bathroom has been partially updated & is light & bright. Fully finished basement has a separate side entrance, perfect to make into a basement apartment. Loads of built-in closets. Large laundry room has the original double sink. The oversized bedroom (or family room) has luxury vinyl flooring plus two-above grade windows & 2 closets. The rec room is perfect for a workshop or studio or computer room. Extra outlets were installed when the house was re-wired (2018) for aquariums with GFI outlets, but are great for tools, computers, gaming,+. Step out to the large backyard in the oversized lot dept of 123.84 ft. The deck is perfect for hanging out outside. A wooden garden shed is so cute, you'll find you want to use it! The driveway is wide & long, easily fitting 5 cars. This property is larger inside than it looks & so worth a look! In Alderwood neighbourhood, there's wide tree-lined streets, perfect for strolling. Minutes to the lake, trails, shopping. Just move-in & enjoy life! (id:59911)
Sutton Group Old Mill Realty Inc.
408 - 55 Eglinton Avenue W
Mississauga, Ontario
Welcome to Unit 408! This bright and spacious 2-bedroom, 2-bathroom corner unit offers a functional layout with floor-to-ceiling windows,9' ceilings, and modern finishes throughout. The kitchen features granite countertops, stainless steel appliances, and ample cabinet space. The primary bedroom includes a walk-in closet and a 5-piece ensuite, while the second bedroom is generously sized with access to a full second bathroom. Enjoy your private balcony, ideal for relaxing or entertaining. This well-managed building offers top-notch amenities including a24-hour concierge, indoor pool, gym, party room, sauna, and guest suites. Conveniently located just steps to transit and the upcoming Hurontario LRT, and minutes to Square One, shopping, dining, parks, schools, and major highways. Includes 1 parking space and 1 locker. A great opportunity to own in one of Mississauga's most connected neighbourhoods. (id:59911)
Royal LePage Signature Realty
2102 - 55 Eglinton Avenue W
Mississauga, Ontario
Bright and Spacious 2 Bdrms+2 Full Baths Luxury Corner Suite In Crystal Building ForLease,High Ceiling, Functional Layout,Unobstructed-West View Of City and Creek, Morden NeutralPaint Color, Walking Distance To Everything--Mall, Transit, Medical Clinic.Mins To Square OneShopping Mall, Hwy-401/403/410/Qew/Bus Terminal/Go Train/Bus Stations. Building Amenities:Indoor Swimming Pool/Party Room/Dining Room/Gym/Guest Suite/Saunas/ Library/BusinessCentre/Outdoor Bbq Terrace (id:59911)
Aimhome Realty Inc.
604 - 4085 Parkside Village Drive
Mississauga, Ontario
Sun-filled corner unit featuring a wraparound balcony with unobstructed views. The modern kitchen boasts granite countertops, stainless steel appliances, and stylish fixtures. With 900+ square feet of well-designed living space, this unit offers two spacious bedrooms, each with access to their own 4-piece bathroom. The open-concept living and dining areas feature laminate flooring, while the bedrooms are cozy with Berber carpet. Floor-to-ceiling windows flood the space with natural light. Enjoy the convenience of ensuite laundry, underground parking and storage. Located in the heart of Square One,, Mississauga, you're just steps from transit, shopping, library, and Rec Centre. Exceptional building amenities include a gym, visitor parking,, and 24 hour concierge. One parking spot (P3-31) and locker (P3-M-#25). (id:59911)
RE/MAX Real Estate Centre Inc.
60 Wicker Drive
Richmond Hill, Ontario
Rare Ravine Lot Gem in Richmond Hills Most Prestigious Neighbourhood with 4+1 Bedrooms | 6 Bathrooms | Approx. 4500 SqFt of Refined Living Space | Premium South-Facing Lot Discover this exquisite family residence backing directly onto Autumn Grove Park, offering unobstructed ravine views and no rear neighbours.this home seamlessly blends elegance, function, and comfort. Grand 17 ft Ceiling Foyer, Spacious, sun-drenched, and impressive upon entry.Freshly paint the Whole house,9 ft Ceilings & Hardwood Flooring Throughout Main Floor, Functional, Open-Concept Layout Thoughtfully designed with no wasted space.Chefs Kitchen Equipped with stainless steel appliances, gas cooktop, quartz countertops, custom cabinetry, eye-catching stone backsplash, and an oversized 6ft x 4ft Center island perfect for entertaining.Sunroom with Ravine Views Bright, airy, and seamlessly connects to the deck and lush backyard for year-round indoor-outdoor living.Oversized Windows Throughout Flooding every space with natural light and panoramic greenbelt views.Rarely Offered All Four Bedrooms Upstairs Feature Private Ensuites.The elegant primary retreat offers a tranquil sitting area, a spa-inspired 6-piece ensuite, and a spacious walk-in closet. The upstairs laundry room has potential to convert into a fifth bedroom.Walkup Fully finished basement with a custom wet bar, built-in cabinetry, and an expansive entertainment zone featuring two full home theatre setups the ultimate space for hosting and family enjoyment.the professionally landscaped, fully fenced backyard is a serene retreat. The garden showcases year-round beauty with magnolias, cherry blossoms, tulips, and seasonal blooms that transform with every season.Nestled in one of Richmond Hills most sought-after communities Within top-ranking school zones including St. Theresa of Lisieux CHS and Richmond Hill High School. Just minutes to upscale shopping, fine dining, picturesque parks, and major highways for effortless commuting. (id:59911)
Century 21 The One Realty
