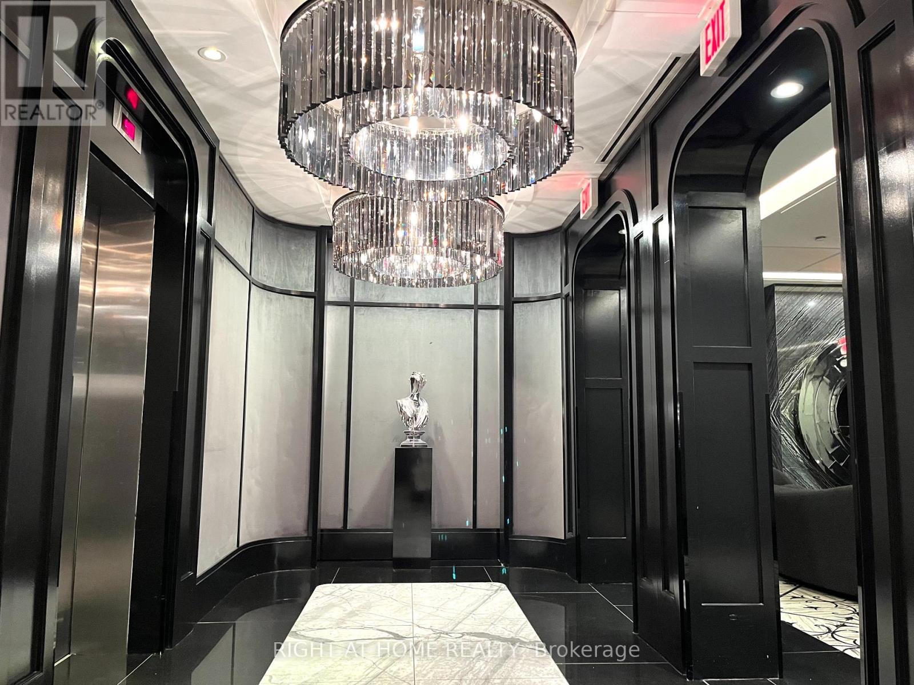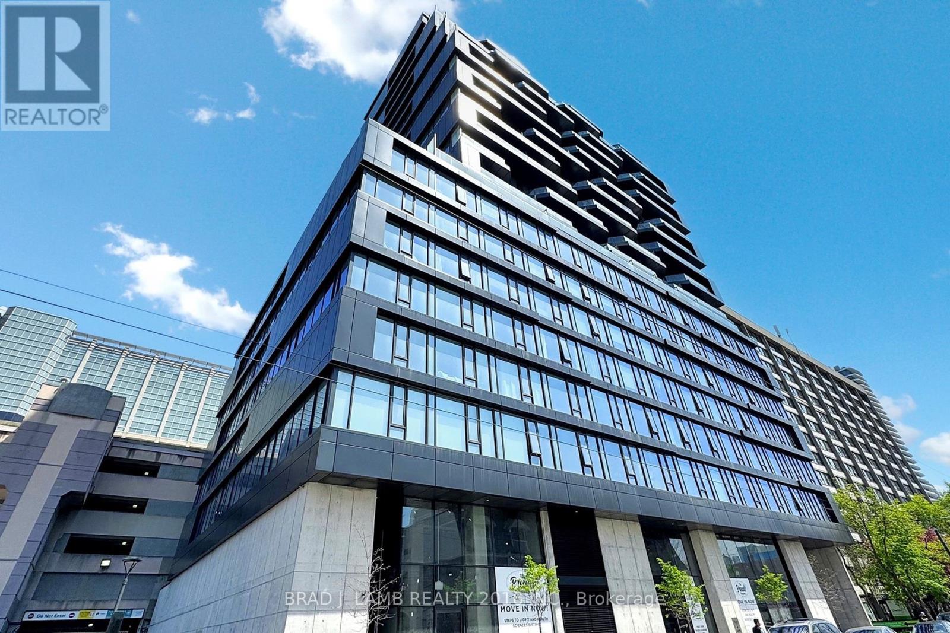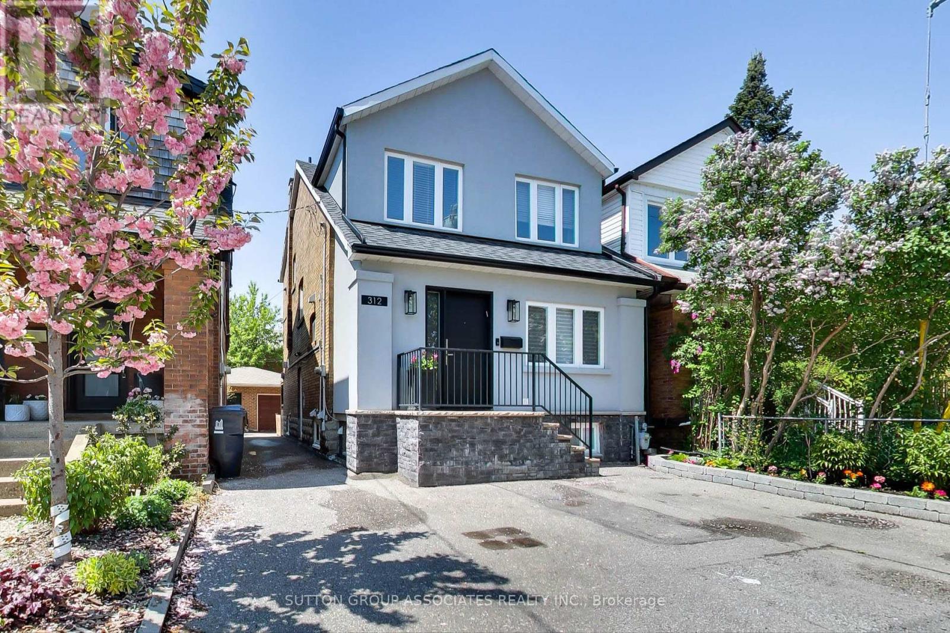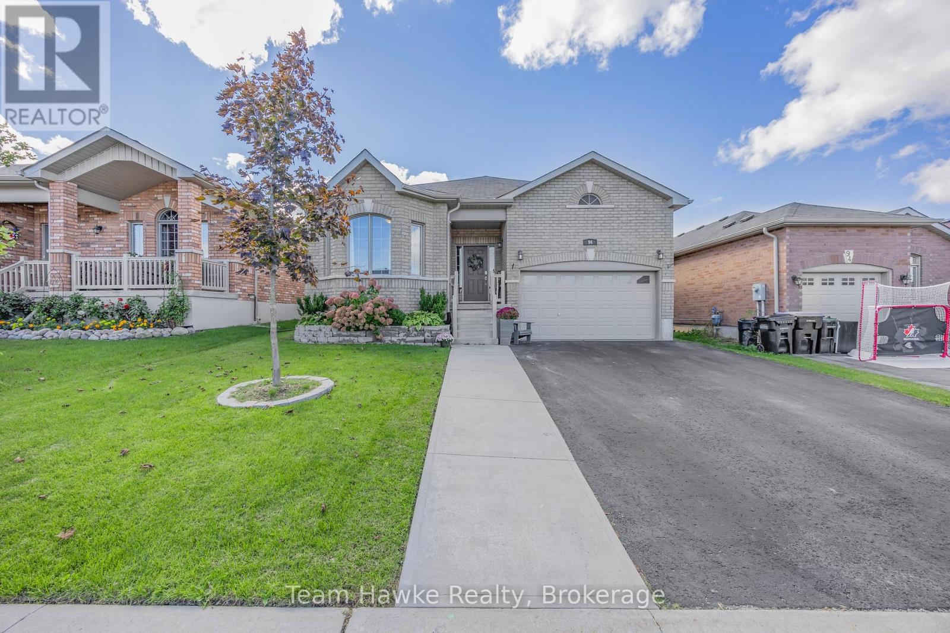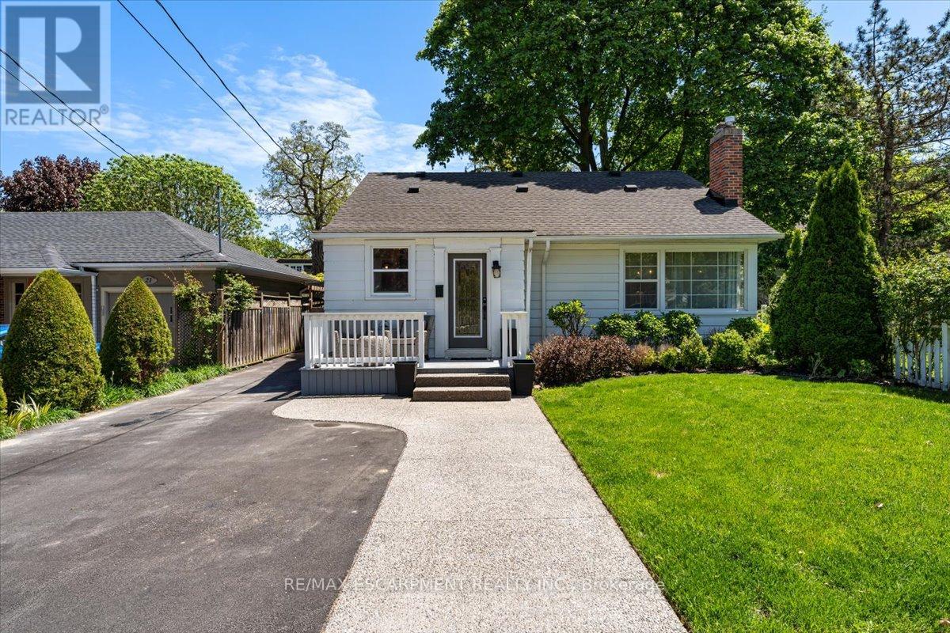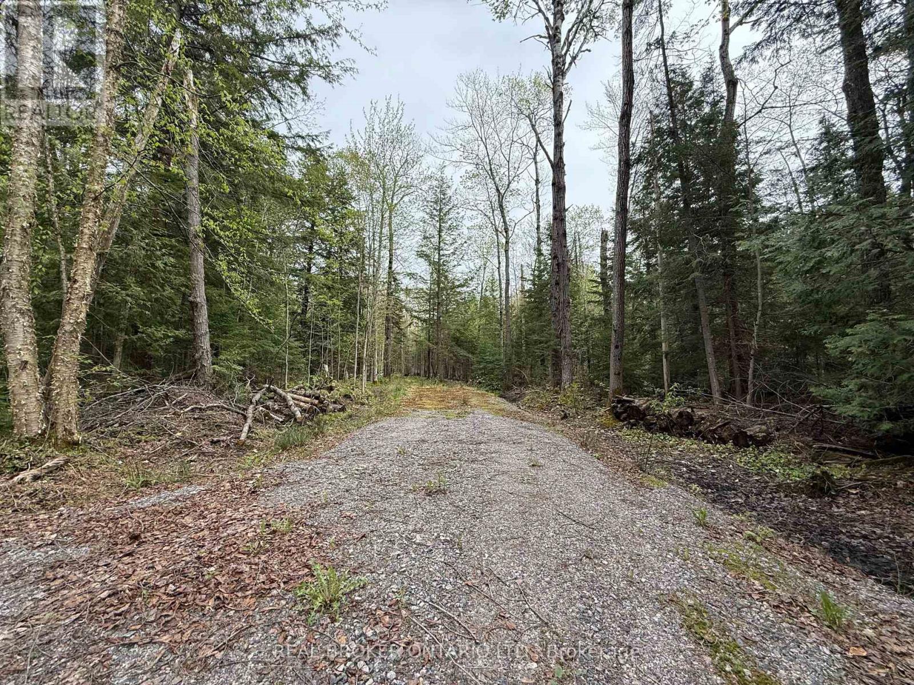2506 - 88 Blue Jays Way
Toronto, Ontario
Upscale Bisha Hotel & Residences At Center Of Entertainment District! This Executive One Bedroom Plus Den Suite Offers An Amazing Blend of Style, Comfort and Convenience. Stunning South Views of CN Tower & Rogers Centre. Large Floor-to-ceiling Windows With Abundant Sun Lights Throughout The Day. Modern Chef's Kitchen With Integrated Appliances, Large Centre Island With Quartz Countertops, Walk-out Balcony Lined With Greenery Carpet. Bedroom Overlooking CN Tower With Double Closet, Oversized Den Ideal For A WFH Office Or Separate Functional Room. Premium Building Amenities Included: 24Hr Concierge, Gym, Rooftop Deck, Pool and More. Perfect Location, Steps Away from Shops, Restaurant, Bars, Rogers Center, Transits And More. (id:59911)
Right At Home Realty
2002 - 195 Mccaul Street
Toronto, Ontario
Welcome to The Bread Company! Never lived-in, brand new 1546SF SKY-PENTHOUSE floor plan, this suite is perfect! Stylish and modern finishes throughout this suite will not disappoint! 9 ceilings, floor-to-ceiling windows, exposed concrete feature walls and ceiling, gas cooking, stainless steel appliances and much more! The location cannot be beat! Steps to the University of Toronto, OCAD, the Dundas streetcar and St. Patrick subway station are right outside your front door! Steps to Baldwin Village, Art Gallery of Ontario, restaurants, bars, and shopping are all just steps away. Enjoy the phenomenal amenities sky lounge, concierge, fitness studio, large outdoor sky park with BBQ, dining and lounge areas. Move in today! (id:59911)
Brad J. Lamb Realty 2016 Inc.
1107 - 388 Bloor Street E
Toronto, Ontario
ENJOY 5-STAR LUXURY AND COMFORT LIVING! STUNNING 1 BRM PLUS PARKING IN A PRIME ROSEDALE CONDO! A MUST-SEE! RENOVATED FROM TOP TO BOTTOM! HAS BEEN COMPLETELY TRANSFORMED INTO A PIECE OF ART THROUGH A COMBINATION DESIGN OF AESTHETIC DESIGN AND FUNCTIONAL PLANNING WTH THE ASSISTANCE OF A PROFESSIONAL DESIGNER. A CHIC ELEGANT KITCHEN WITH PLENTY OF STORAGE CABINETS W/STONE COUNTERTOP AND BUILT-IN APPLIANCES, MODERN FLOORING THROUGHOUT! CUSTOM-MADE CLOSETS, WAYNE SCOTT WALL, BEAUTIFUL BATHROOM FEEL LIKE A SPA W/TOWEL RACK HEATER. SPACIOUS BEDROOM WTH CUSTOM BUILT-IN CLOSETS, UNIQUE WALL AND CEILING LIGHT FIXTURES! CUSTOM MADE CURTAINS AND MUCH MORE! (id:59911)
Homelife Frontier Realty Inc.
312 Glenholme Avenue
Toronto, Ontario
Discover the perfect blend of style and function in this fully renovated (2019) 3-bedroom, 4-bathroom home-tailored for the modern, on-the-go urban family. Step inside through a spacious, organized vestibule with built in closet and bench, and into a sunlit, open-concept main floor (with hardwood floors and pot lights throughout) designed for effortless living and entertaining. The chefs kitchen is the heart of the home, featuring a dramatic 7-foot island with quartz counters, stainless steel appliances, and abundant storage (including a coveted pantry) seamlessly flowing into a bright dining area and a chic living room with custom built-ins and a cozy gas fireplace. Step outside to your private, fenced backyard and multi-level deck-perfect for weekend gatherings or quiet evenings. Upstairs, three generous bedrooms, all with ample closets provide restful retreats for every family member. The primary suite boasts a luxurious 5-piece ensuite with double vanity and dual rain shower heads, while the second bathroom offers a deep soaker tub and plenty of storage. The finished lower level (with separate entrance) is the ultimate flex space with a large recreation room ideal for play area and/or home office plus a bonus room-ideal for home office, or nanny suite. A full bathroom and large laundry room with storage completes this level. Located in vibrant Oakwood Village, you're steps from top coffee shops (Oakwood Espresso), local eateries, and the lively St. Clair strip. Enjoy easy access to the Wychwood Barns Farmers Market, artisanal bakeries, gyms, yoga studios, and boutique shopping. Families will love being just a block from Rawlinson PS, offering both English and French streams.This is city living-reimagined for the modern family who wants it all: style, space, and unbeatable convenience. (id:59911)
Sutton Group-Associates Realty Inc.
96 Bellisle Road
Penetanguishene, Ontario
1,580 square foot bungalow. All the work here is done, just move in and enjoy this finished up and down, all brick bungalow. The main floor features three beds, two full baths & a sprawling open living area boasting vaulted ceilings. The primary bedroom features a walk-in closet & private ensuite. Spacious kitchen w/ stainless appliances and an unencumbered kitchen island. Two generously sized secondary bedrooms flank the second main floor full bathroom. The backyard highlights are the attention to landscaping & decking, and features a proper/functional shed, maintenance free fencing & hot tub. Depending on your lifestyle this home features main floor laundry hook ups or a designated recently finished laundry room in the basement. The lower level features a large rec room, fourth bedroom and third full bathroom along w/ plenty of storage for a growing family or downsizers. Fabulous location close to schools, easy access to Hwy 93 & walking distance to the wonderful waterfront trail system this is a must see. (id:59911)
Team Hawke Realty
3404 - 832 Bay Street
Toronto, Ontario
Luxury "Burano" Condo In Bay Street Downtown.Fabulous Unobstructed North View,Peek On Queen's Park & Rom.Unbelievable Sunset,Floor-To-Ceiling Windows,Steps To U Of T & Ryerson,Subway,Hospitals,Restaurants,Shopping & Financial District.Extensive Facilities-Outdoor Pool,Rooftop Patio,Gym,24Hr Concierge,Theatre Rm,Steam Rm,Etc.. No Pets & Non-Smokers Please. (id:59911)
First Class Realty Inc.
23 Nelles Boulevard
Grimsby, Ontario
Welcome to 23 Nelles Boulevard! Nestled in one of Grimsby's most desirable neighbourhoods, this beautifully maintained 1.5-storey Shafer-built home offers charm, comfort, and convenience. Featuring 2+1 bedrooms and 2 bathrooms, the layout spans three levels with thoughtful design throughout. The main floor showcases hardwood floors, a bright living room with a stone-framed gas fireplace, and a remodeled kitchen (2020). A well-sized bedroom, stylish 3-piece bath with walk-in rainfall shower, and a convenient 2024-added laundry room complete the main level. Upstairs, enjoy a spacious primary bedroom with a roughed-in ensuite ready for your vision. The finished basement includes a bedroom and 4-piece bath, perfect for guests or in-laws. Step outside to a fully fenced backyard with deck, landscaping, large access gates and escarpment views. Close to downtown, parks, schools, and QEW access. Don't miss this gem! (id:59911)
RE/MAX Escarpment Realty Inc.
348 Louisa Street
Kitchener, Ontario
Freedom towns at Victoria Commons—where you can embrace easy urban living with no maintenance fees. This Whitehaven model is one of the most exciting offerings to hit the market, and it is loaded with substantial upgrades. Set on a premium lot, this end-unit all-brick home gives you that rare feeling of space, right from the charming flagstone walkway at the front to the surprisingly spacious view out back. And the yard? It’s been smartly landscaped with strategically placed trees to create a trendy sense of privacy. The two-tier deck right off the kitchen sets the stage for those impromptu BBQs or dinner parties. Inside, this home is absolutely pristine. Freshly painted throughout, you’ll find 9-foot ceilings with tall, beautiful windows casting light throughout the day, and hardwood floors on both the living room and bedroom levels. The open layout flows, and the upgraded kitchen is designed with a generous amount of cabinetry, an extended breakfast-peninsula, granite counters, a Carrera marble backsplash, a gas stove with vented fan, and a reverse osmosis system. Whether you're cooking, hosting, or just pouring a cup of tea, you’ll love being in this thoughtfully designed space. This magnificent home features three bedrooms, three and a half bathrooms, and a loft-inspired rec room that’s fully embracing its mid-town vibe. You’ve also got all the smart essentials like high-efficiency A/C, new hot water tank (2022), new water softener (2024), central vac, Ecobee thermostat, and a monitored security/fire system. And then—there’s the location. Just a few blocks to Google and the Innovation District, Spur Line Trail, GO Station, the transit hub, and the expressway. In this neighbourhood framed by mature trees, you’re walking distance to downtown Kitchener and just minutes to midtown Waterloo. Coffee shops, restaurants, indie boutiques, culture, and entertainment—all the amenities are here. (id:59911)
RE/MAX Solid Gold Realty (Ii) Ltd.
36 Blacklock Street
Cambridge, Ontario
Welcome to 36 Blacklock Street, a beautifully upgraded 4-bedroom detached home located in the highly desirable Westwood Village community of Cambridge. This bright and modern home offers a spacious layout, elegant finishes, and thoughtful upgrades throughout - perfect for families or professionals seeking comfort and style. The main floor features gleaming hardwood floors, recessed pot lighting, and a welcoming layout with separate living and dining areas. A double closet and powder room provide added convenience near the front entry. The kitchen is a standout, equipped with quartz countertops, a large island, modern lighting, and premium stainless steel appliances, including a stove with built-in air fryer functionality. Upstairs, the spacious primary bedroom offers a peaceful retreat with vaulted ceilings, ambient lighting, a walk-in closet, and a luxurious ensuite bathroom with quartz finishes and an upgraded shower. Two additional generously sized bedrooms provide ample space for family or guests, while the second-floor laundry adds everyday convenience. This home includes an attached garage and a private driveway with parking for two vehicles. Located in a quiet, family-friendly neighborhood, the property is just minutes from parks, schools, trails, and local amenities. For added convenience, the home is available fully furnished for an additional $200 per month. Move-in ready and ideally situated, 36 Blacklock Street is the perfect combination of modern living and practical design in one of Cambridges most welcoming communities. (id:59911)
RE/MAX Professionals Inc.
0 Bear Cave Road
Muskoka Lakes, Ontario
Are you looking to build your dream home? Escape to your own private Muskoka retreat, where towering trees and untouched wilderness create a breathtaking natural sanctuary.Nestled on nearly 25 acres along Bear Cave Road, this serene property offers a peaceful escape with abundant wildlife, including deer and moose. A meandering stream at midpoint of the property enhance the property's natural beauty.Property features include a drilled and dug well (as is), a cozy cabin, and additional building materials to complete your vision. Enjoy evenings by the fire pit and outdoor cooking on the BBQ. This location is premium - just minutes from Rosseau and Huntsville, this property provides both seclusion and convenience.Whether you're exploring local ATV and snowmobile trails, enjoying the area's renowned big lakes for boating and swimming, or simply unwinding in nature, this Muskoka oasis offers endless possibilities. Dont miss this rare opportunity to bring your Muskoka living dreams to life! Property visits are by appointment only, please do not walk property without consent. (id:59911)
Real Broker Ontario Ltd.
787 Glenwood Avenue
Burlington, Ontario
Private Ravine Oasis with Bay Views in Aldershot with approximately 5560 square feet of total living space! Enjoy serene living in this custom Trigiani-built Bungalow set on a secluded ravine with creek and stunning Bay views. Manicured stone walkways lead to a full walk-out lower level overlooking lush gardens, patio, waterfalls and a tranquil pond. A rare blend of nature, privacy and timeless elegance. This impeccably maintained bungalow of refined living offers crown moulding, hardwood floors and lofty ceilings. The gourmet kitchen is a chefs dream complete with built-in appliances a generous center island and seamless flow into the cozy family room with a gas fireplace and the stylish open-concept dining area. The primary suite spans the rear of the home and offers bright treed views, dual walk-in closets and a spa-inspired 5-piece ensuite. Two spacious bedrooms, including one currently used as a dedicated home office, provide flexibility for your lifestyle. A well-appointed 4-piece main bath, convenient laundry room with direct access to the oversized 2-car garage (featuring epoxy floors and garage door openers), adding everyday ease. The double driveway fits 6 vehicles perfect for guests and growing families. Bright walk-out lower level with a flexible living space features a games room, recreation room with gas fireplace, den and bedroom perfect for guests or extended family. Walk-out access and large windows provide abundant natural light. Includes a 3-piece bath, great storage and a workshop with workbench. A beautifully crafted home exuding Pride of ownership in one of South Burlington's most desirable locations just steps to the marina, Bay, parks, schools and transit, with easy access to the GO and highways to Toronto or Niagara. (id:59911)
Royal LePage Burloak Real Estate Services
1605 - 1350 York Mills Road
Toronto, Ontario
Step into ready to move in stylish and comfortable, 2 bedroom freshly painted with new flooring condo. The spacious kitchen impresses with all appliances, quartz counters, and custom cabinetry offering excellent storage solutions. The sunken living room adds character and leads to a large, sunny balcony, perfect for enjoying your morning coffee or entertaining guests with views of the CN Tower. The Bath comes with the tub, providing a relaxing experience. Located in the highly desirable Parkwoods community, you're just steps to TTC, shopping, schools, and parks, with quick access to the Hwy 401 and DVP. This condo truly combines convenience and comfort in a fantastic location. (id:59911)
Century 21 Leading Edge Realty Inc.
