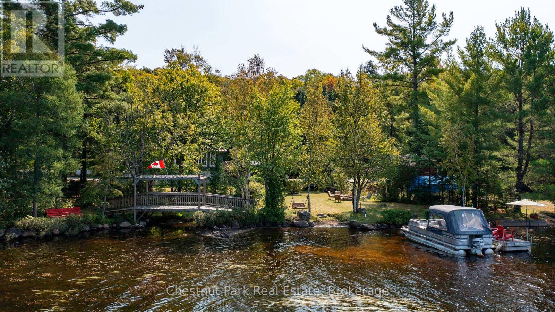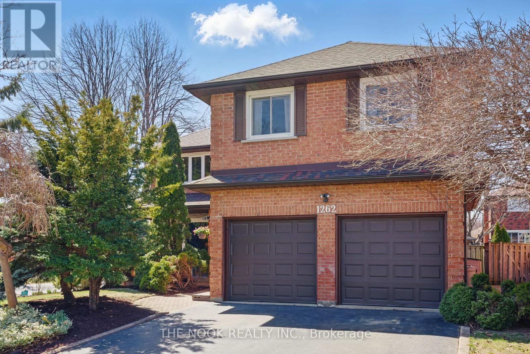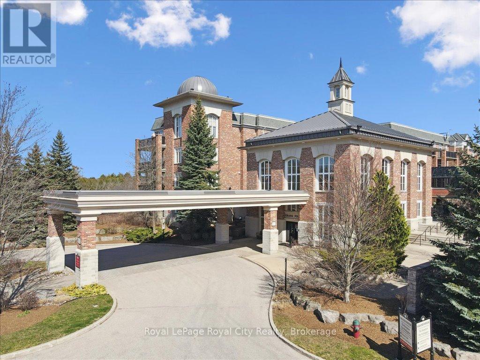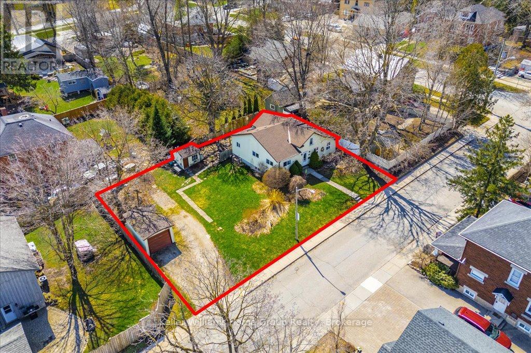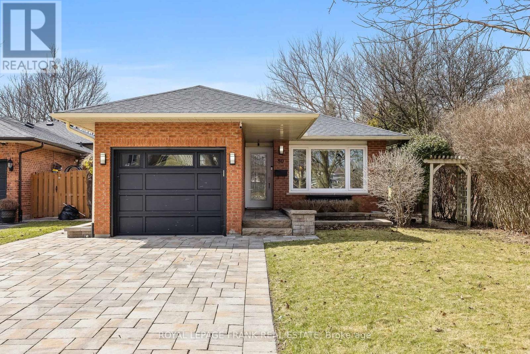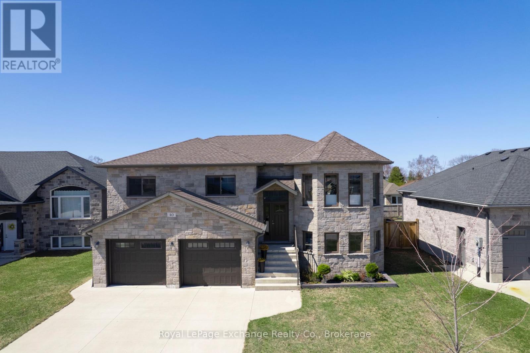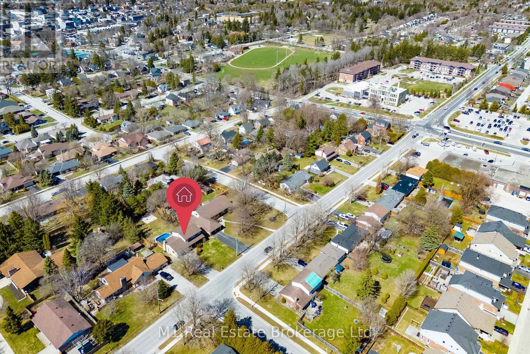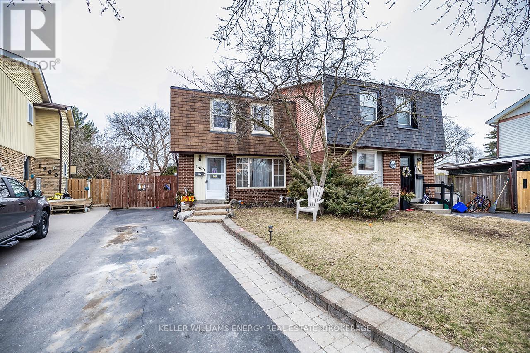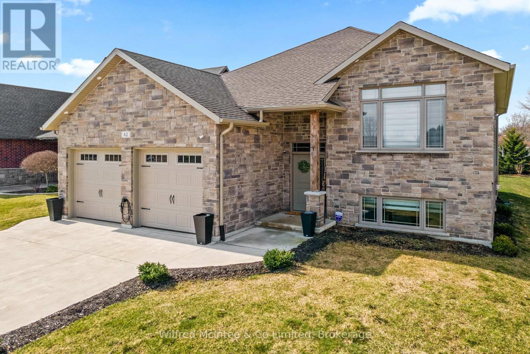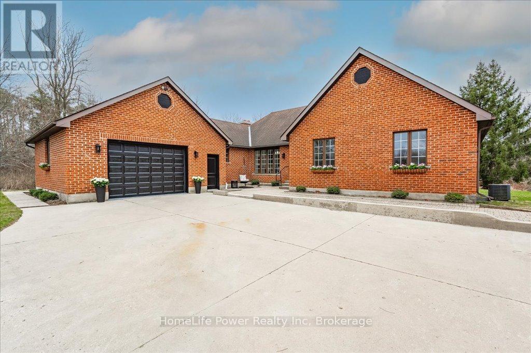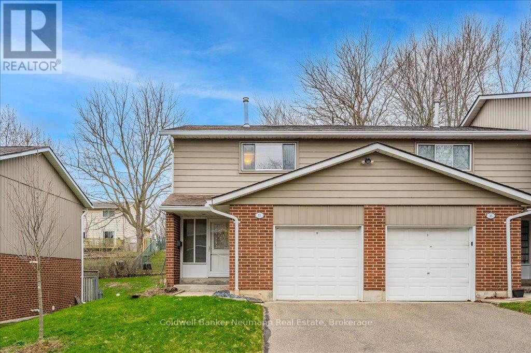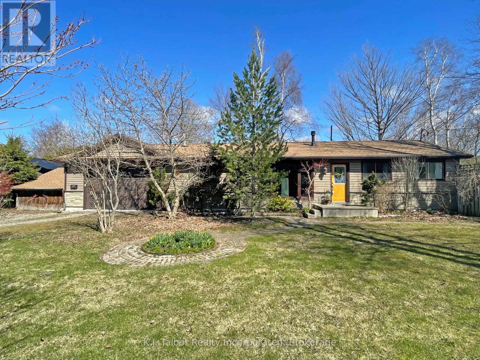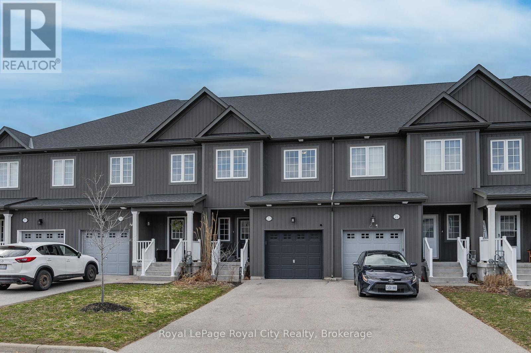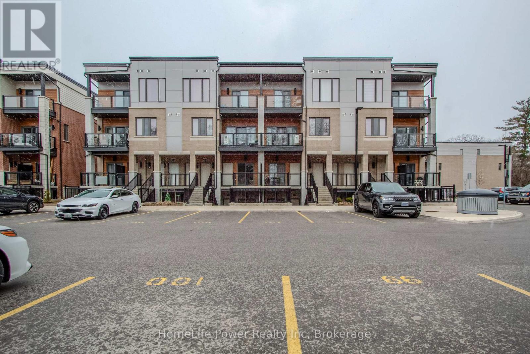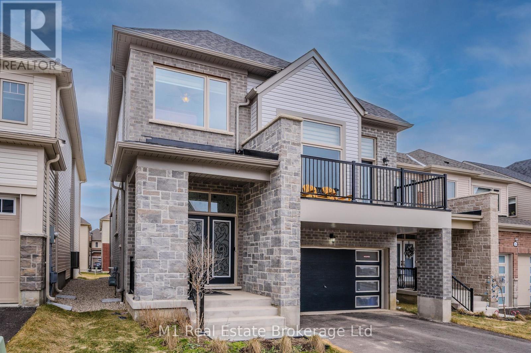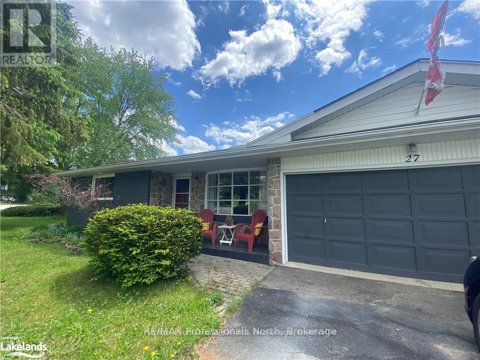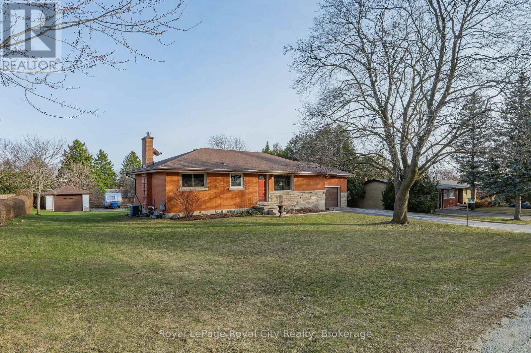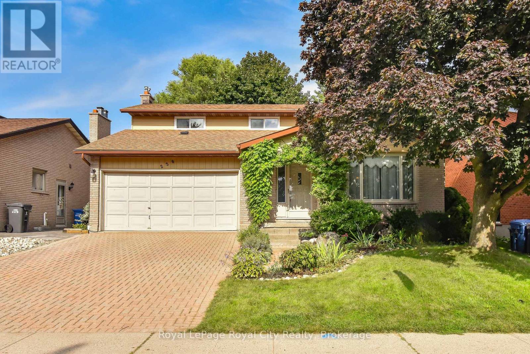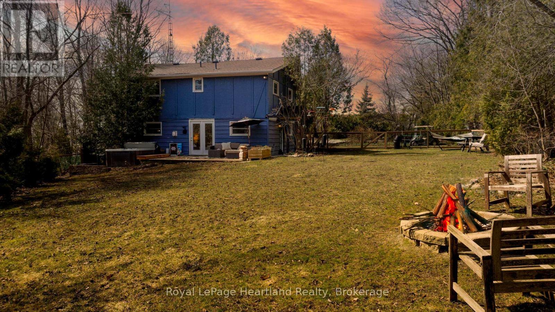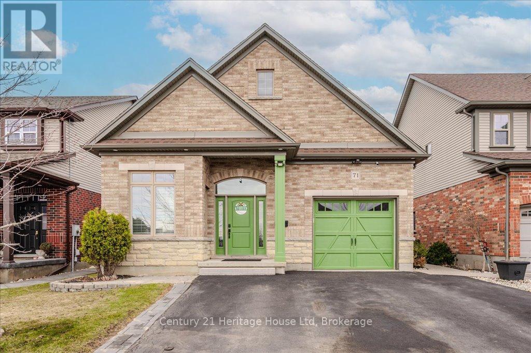74 Claren Crescent
Huntsville, Ontario
Nestled among the breathtaking landscapes of Lake Vernon in Huntsville, this property provides both unparalleled scenery and privacy with 5 acres and 300 feet of natural shoreline. Spectacular southeast vistas that stretch for 7 kilometres await! Prevailing westerly winds make for often calm shores, with sun and moonrises over the lake that are reminiscent of The Group of Seven paintings. Rock formations from geological eras of the past and mature hardwoods make for dramatic texture and a touch of rugged beauty, creating a pristine canvas of unspoiled terrain. Future generations of your family will treasure your decision to be part of this unique natural heritage. Located in the exclusive community of Ashworth Bay, this offering is only 10 minutes away from Huntsvilles vibrant town centre and conveniently close to essential amenities. With access to Huntsvilles incredible 4 lakes, you can boat to dinner at one of the local lakeside restaurants or nearby resort. Bell high speed fiber optic internet cable and hydroelectricity are serviced at the lot line. Dont miss this opportunity to make your Muskoka dream come true. (Vendor will consider VTB mortgage) (id:59911)
Royal LePage Lakes Of Muskoka Realty
954 Dickie Lake Road
Lake Of Bays, Ontario
Your Year-Round Muskoka Escape Awaits! Tucked away on a private double-wide lot, just minutes from the welcoming village of Baysville, this 3-bedroom, 3-bathroom lakeside retreat offers the perfect blend of comfort, nature, and convenience. Whether you're searching for a full-time residence or a 4-season getaway, 954 Dickie Lake Rd delivers serenity and style. Step inside to a bright, spacious living room that opens onto the side deck perfect for lazy summer afternoons. The updated kitchen features a large island and generous counter space, ideal for hosting family and friends. From the dining area, take in sweeping lake views while you dine, with patio doors that lead straight to the deck for effortless indoor-outdoor living. The main floor also includes a cozy den, office nook, and a stylish 4-piece bath. Upstairs, you'll find three inviting bedrooms and a convenient 2-piece bath. The fully finished basement adds more space to relax, complete with a large family room, a propane fireplace for those chilly nights, and another 2-piece bath with laundry. Outside, you're treated to 153 feet of picturesque shoreline with a gradual, sandy entry perfect for wading, swimming, or launching a kayak. A dock, fire pit, and gazebo set the scene for unforgettable sunny summer days. A charming bridge over a gentle stream adds a storybook touch, and wildlife like deer, foxes, otters, and waterfowl are frequent visitors. When winter rolls in, the lake becomes a peaceful snow-covered haven with direct access to ATV and snowmobile trails. With updated vinyl siding, a durable steel roof, Generac generator, and drilled well, this home is ready for every season. Just a short drive to both Huntsville and Bracebridge, and only minutes from Baysville's vibrant restaurants and community events, this is more than just a home, it's a lifestyle. Don't wait - sellers are open to all reasonable offers on this piece of Muskoka paradise! (id:59911)
Chestnut Park Real Estate
1207 - 3151 Bridletowne Circle
Toronto, Ontario
Step into over 1,400 sq. ft. of bright, stylish living in this rarely offered 2+1 bed, 2-bath corner suite at the sought-after Bridletowne 1 building, built by Tridel. This beautifully updated suite features new luxury vinyl flooring throughout, modern LED flush mount lighting, and fresh paint from top to bottom. The layout feels more like a bungalow than a condo, with spacious rooms, large windows, and two full-sized walk-out balconies that bring in an abundance of natural light. Living room stretches nearly 32 feet in length and opens directly to one of the private balconies, and a separate family room that can be used as a home office, den, or bedroom that leads to the second balcony. The spacious kitchen has been renovated with new shaker-style cabinetry, combined with a dining area perfect for hosting family dinners. The primary bedroom includes a massive walk-in closet and a private 3-piece ensuite bathroom. The second bedroom is generously sized with a full closet and is adjacent to the second full 4-piece bathroom located in the hallway. Additional features include a spacious in-suite laundry closet, a full-size utility/storage room for all your storage, and new modern handles on all doors for a clean, updated finish. With two full bathrooms, two balconies, and upgrades throughout, this home checks every box for comfort and convenience. Located in a well-managed Tridel building close to transit, parks, shopping, restaurants and 401. This is a rare opportunity to own one of the largest and most flexible layouts in the area. Book your private showing today and experience luxury condo living! (id:59911)
Royal Heritage Realty Ltd.
1262 Fawndale Road
Pickering, Ontario
Welcome to your dream home, nestled in the sought-after neighborhood of Rougemount. This corner lot offers an expansive 3,252 square foot home featuring both luxury and comfort, making it the perfect place for families or anyone who loves to entertain. Upon entering, you are greeted by an open and inviting main floor. Updated eat-in kitchen with ample counter space that seamlessly flows into the dining room, making it easy to host family meals and guests. The living room offers a bright and airy space to relax, while the family room, complete with a cozy wood burning fireplace, provides a warm and inviting atmosphere. Step outside from the kitchen onto a large deck with mature trees and privacy. The second level boasts four generously-sized bedrooms. The master suite is a true retreat, offering an abundance of natural light and a private ensuite bathroom. Perfect for extended family, guests, teenagers or in-laws, the home includes a separate living space located over the garage. This area features its own full bathroom, offering privacy and independence while maintaining proximity to the main residence. The spacious unfinished basement complete with a cold cellar and walk-up/out to the 2 car garage, leaves many possibilities to truly make the space your own. This home provides an exceptional lifestyle opportunity with its blend of spacious living areas, modern amenities, and prime location. Don't miss your chance to own a piece of Rougemount paradise. Schedule your private tour today! (id:59911)
The Nook Realty Inc.
212 - 71 Bayberry Drive
Guelph, Ontario
Welcome to Refined Retirement Living at the Village by the Arboretum Guelphs Premier 55+ Adult Lifestyle Community. Step into a life of ease, elegance, and endless opportunity in this bright and very spacious corner suite, ideally situated in one of the most exclusive adult communities in Southern Ontario. With windows on three sides and two private balconies, one overlooking the lush greenery of the Arboretum, this 1,610 SF home offers serene views, abundant natural light, and complete privacy. Just steps from the elevator from the grand foyer, this thoughtfully designed layout features an expansive open-concept living and dining space highlighted by tray ceilings and a charming electric fireplace. Whether entertaining or relaxing, the flow and finish of this home create a welcoming retreat you'll be proud to call your own.The well-appointed kitchen connects seamlessly to the main living area, perfect for hosting or casual dining. The generously sized primary bedroom offers a walk-in closet and private ensuite, while a second bathroom adds flexibility for guests. You'll also enjoy a versatile den/home office, in-suite laundry, and ample closet space throughout. An underground parking space just steps from an elevator and an exclusive storage locker are included for added convenience.But life here is about more than just your suiteits about the lifestyle. As a resident, you'll have full access to the 28,000+ sq ft Village Centre, a hub of activity offering an indoor pool, sauna, hot tub, fitness rooms, tennis courts, putting green, pickleball, billiards, library, and over 100 resident-led clubs and classes. Whether your interests lie in the arts, sports, social events, or wellness, there's something here for everyone. (id:59911)
Royal LePage Royal City Realty
255 Provost Lane
Centre Wellington, Ontario
Location, location, location. Attention all 1st time Buyers, Investors and Developers. This 3 bedroom, 1.5-storey home, offers a layout full of character and functionality. Set on a wide lot with endless potential for outdoor living, gardening, or future expansion. Located in a family-friendly neighborhood in downtown Fergus, youll love being just steps from schools, shops, restaurants and all the amenities of downtown. Inside, the home features a bright and welcoming main level with a well-sized living area, kitchen, dining room and convenient main-floor bedrooms. The upper level offers additional space, perfect for hobbies and your home office. Don't miss out on this amazing opportunity. (id:59911)
Keller Williams Home Group Realty
27 Vardon Drive
Guelph, Ontario
Nestled at the end of a private drive in a coveted locale, 27 Vardon Drive offers families an unrivaled residence. Crafted by Bellamy Homes, this impressive 5-bedroom home overlooks Cutten Fields Golf Course, offering an enviable blend of privacy + panoramic views. The main level's open-concept design, enhanced by stunning fairway vistas, is perfect for entertaining. The chef-inspired kitchen is a culinary haven, featuring two refrigerators, cooling drawers, an 8-burner stove, + a pantry for all of the snacks. Upstairs, the luxurious primary suite provides a tranquil escape with a beautifully appointed ensuite, featuring a glass shower + soaker tub, + a spacious walk-in closet adaptable for a nursery or office. Two additional bathrooms serve the remaining 4 bedrooms + office, ensuring comfort for your growing family. Thoughtful design elements include a laundry chute with access from both the upper + main floors to the basement laundry + a large mud room, all to help keep your family organized. The unfinished basement offers potential for a play room + home theatre or leave it unfinished for mini sticks + scooters. The detached, oversized two-car garage has it's own basement, ideal for a games room, home gym, or secluded office space. Picture a future backyard oasis with a pool + kitchen, where legendary barbecues will unfold on your very private 0.361-acre lot. Stroll to Cutten Fields, or enjoy convenient access to the University of Guelph + the serene Arboretum, the vibrant amenities of Downtown Guelph, + the recreational opportunities of the Royal City Recreation Trail + the Speed River all at your fingertips. 27 Vardon Drive is more than an address; it is an invitation to embrace a lifestyle of unparalleled quality in one of Guelph's most sought-after settings. This is a one-of-a-kind opportunity to secure a legacy property that offers both exceptional living + enduring value. (id:59911)
Chestnut Park Realty (Southwestern Ontario) Ltd
80 Michael Boulevard
Whitby, Ontario
Welcome to the modern charm of this backsplit home. An entertainer's delight featuring a large gourmet kitchen, with a centre island, plenty of natural light, engineered hardwood floors, walkout to outdoor grilling station, and courtyard back yard. Amenities continue with heated floors, accent lighting, and irrigation system, and energy efficient heat pump system for heating / ac. There is plenty of space for the entire family here with a rec room, family room, living room, above ground pool, back deck area, and side deck area. Dont miss this gem - book your showing today! (id:59911)
Royal LePage Frank Real Estate
40 Lakefield Drive
Kincardine, Ontario
Discover this stunning "like new" move-in ready 4-bedroom, 3-bath home built in 2020 in the desirable Lakefield Estates community. The spacious open-concept main floor features a stylish AyA kitchen with granite countertops, a large island, and seamless flow to the dining and living areas all under soaring 9-foot ceilings. Enjoy designer lighting, hardwood and ceramic flooring throughout the main living spaces and foyer, with ceramic tile in all bathrooms for easy maintenance.The home offers three bedrooms upstairs including a spacious primary with ensuite and walk-in closet and a fourth in the fully finished lower level, which boasts a huge 13 x 32 walkout family room perfect for entertaining or relaxing.The lower level offers a unique opportunity to generate income with a second kitchen and multiple separate entrances making it a completely self-contained second unit & could be rented for $1500.0+/mth. The large utility room provides convenient access to the backyard. Step outside the kitchen to an 8 x 18 deck overlooking the inviting, fully fenced back yard with additional deck, storage shed & green space. You'll appreciate the curb appeal of the home with the all-brick exterior, concrete driveway and walkways plus the attached double car garage. Central vac is roughed in for future convenience. Just steps away, enjoy easy access to Boiler Beach and the shores of Lake Huron, making this an ideal location for outdoor enthusiasts.This home is ready for you to move in and start enjoying all the benefits of modern living in a vibrant, family-friendly neighbourhood. (id:59911)
Royal LePage Exchange Realty Co.
600 Centre Street N
Whitby, Ontario
Located in North West Whitby. This Stately 2 Storey Home Sits On A Lovely Treed Lot With A Gorgeous Landscaped Yard. 1978 Square Feet As Per MPAC. Elegant & Spotless Throughout. This Home Features 3 Bright Bedrooms Upstairs. The Kitchen Is Very Unique With A Galley Style Cooking Area. Dark Hardwood Floors In The Dining And Living Area. Gorgeous Main Floor Family Room With Walkout To You Private Oasis With Flagstone Patio, Hot Tub And Professionally Landscaped Yard. Home Has Been Maintained Beautifully. This Home Is Just A Few Steps To A Popular Park And Tim Hortons And A Short Walk To A Highly Rated Elementary School, Shops, Transit, Medical Offices, Etc. Just a Few Minute Drive To GO Train. (id:59911)
Royal LePage Frank Real Estate
335 Elora Street
Centre Wellington, Ontario
Welcome to 335 Elora Street, a captivating retreat in the heart of Fergus, nestled on an expansive 65x175-foot lot that blends serene country charm with city convenience. This meticulously updated home radiates warmth, featuring sleek luxury vinyl flooring flowing through the main level and upstairs.The open-concept kitchen and dining area, bathed in natural light from oversized windows, invites effortless gatherings, while the cozy fireplace room offers a perfect haven to unwind after a day by the pool or soaking in the backyard hot tub. Upstairs, discover three spacious bedrooms plus a luxurious master suite with its own ensuite, complemented by an additional well-appointed bathroom.The versatile lower level boasts a sprawling rec room ideal for pool tables or personalized setups, alongside two flexible rooms ready to serve as bedrooms, offices, or creative spaces. Outside, the backyard steals the spotlight with a built-in hot tub, an above-ground pool, and ample space for lawn games, fire pits, or lush gardensyour summer oasis awaits.With parking for four in the driveway and two in the attached garage, this home is as practical as it is enchanting. Dont miss your chance to own this Fergus gemperfect for living, hosting, and loving every moment. (id:59911)
M1 Real Estate Brokerage Ltd
1464 Largo Crescent
Oshawa, Ontario
Welcome to this beautiful three-bedroom, two bath semi detached home, that feels like a detached! Perfectly nestled in a warm and friendly north Oshawa neighbourhood with everything you need just moments away. Step inside to find a spacious living and dining area with a seamless walkout to an extra large backyard-one of the largest on the street, offering plenty of space for outdoor entertaining, gardening or family fun. The bright eat-in kitchen features stainless steel appliances, backsplash and overlooks the oversize backyard. Upstairs, you'll find three well-sized bedrooms, perfect for a growing family or those in need of extra space. The lower level provides a spacious rec. room, an additional versatile room perfect for a teen retreat, home office or guest suite, complete with a 2 pc bath. Plus, with extra parking, convenience is never an issue. Located within walking distance to Ontario Tech University and Durham College, this home is also minutes from highway 407, schools, parks, shopping and all essential amenities! This is a fantastic opportunity to own a home in a sought-after location, don't miss out! (id:59911)
Keller Williams Energy Real Estate
42 Mill Street
Kincardine, Ontario
Welcome to a home that turns heads and steals hearts. Welcome home to 42 Mill Street, Tiverton. Nestled at the end of a quiet cul-de-sac, this 5-bedroom, 3-bathroom beauty blends modern luxury with small-town charm. Built in 2018 with striking stone and vinyl siding, this showstopper features an open-concept layout with gleaming hardwood and ceramic floors throughout. The chefs kitchen is a true standout, boasting quartz countertops, premium appliances, and a walkout to a covered deck (13.8 feet x 12 feet) perfect for sizzling summer BBQs or cozy evening cocktails. The primary suite is a peaceful retreat with its own spa-inspired ensuite, while two additional spacious bedrooms and a sleek main bath provide room for everyone. Downstairs, the finished basement is warm and inviting, with a gas fireplace, two more bedrooms (including a Murphy bed in the office), and a stylish 3-piece bath. Elevated upgrades include a conversion to natural gas, Tesla charging direct from the 200 amp panel, Maxxmar custom blinds (automated upstairs), full yard irrigation, and more. The deep, fully fenced backyard offers over 222 feet complete with a tidy 8x12 shed and optional playset for endless outdoor fun. Just minutes from the Bruce Nuclear Power Plant, Kincardine, Tiverton arena and splash pad, parks, schools, and local amenities. This home is more than a place to live its a place to fall in love with. Your private showing awaits. Only a few minutes from Bruce Power could help increase the job security when you live where you work. (id:59911)
Wilfred Mcintee & Co Limited
4080 Victoria Road S
Puslinch, Ontario
Tucked away in the serene countryside of Puslinch, this timeless all-brick bungalow sits on just over 2 beautifully landscaped acres, bordered by a charming babbling creek. From the moment you arrive, this home welcomes you with warmth, character, and a peaceful setting that feels like your own private retreat. Inside, the layout is thoughtfully designed for family living and effortless entertaining. The spacious eat-in kitchen is the heart of the home, featuring a large island, abundant counter space, and plenty of natural light. Adjacent is a formal dining room, ideal for hosting holiday meals, and a cozy family room with built-ins and a fireplace perfect for quiet nights in. With four generously sized bedrooms, and a lovely living room that overlooks the lush backyard, plus a handy mud room off the two-car garage, there is plenty of space to grow and gather. The fully finished basement, complete with beautiful vinyl flooring, offers a versatile open-concept space that is perfect for movie nights, game days, or extended family stays. Step outside and fall in love with nature all over again. Whether you're relaxing on the oversized wraparound deck, sitting by the creek, or gathered around the fire pit, the outdoor living here is second to none. It truly feels like a cottage getaway with the convenience of being just minutes from town and the 401, ideal for commuters and busy families alike. A rare opportunity to enjoy country charm, natural beauty, and modern comfort all in one this is the kind of home you'll never want to leave (id:59911)
Homelife Power Realty Inc
15 - 16 Hadati Road
Guelph, Ontario
Welcome to this spacious, beautifully updated, turnkey townhouse featuring 3 good-sized bedrooms and a fully finished basement with a cozy rec room perfect for movie nights, a home office, or play space. Recently renovated throughout, this home offers modern finishes and comfortable living from top to bottom. Step outside to your brand-new composite deck, ideal for relaxing or entertaining. Located in a family-friendly complex with a playground, this home is move-in ready and perfect for growing families or anyone looking for low-maintenance living in a welcoming community. (id:59911)
Coldwell Banker Neumann Real Estate
82092 Elm Street
Ashfield-Colborne-Wawanosh, Ontario
Dreaming of a year-round cottage or a home near the lake? This property might be perfect! Located in a private beachfront community on Lake Huron, it's just a short drive from Goderich's amenities. This one-level home is full of potential and appealing features, including an attached 1.5 car garage and a storage shed with electricity. Inside, you'll find three bedrooms, a four-piece bathroom, and a spacious, open-concept family room, kitchen, and dining area, plus a convenient back mudroom and laundry room. Enjoy easy access to the outdoors with garden and patio doors leading to the back and side decks. The home is equipped with forced-air gas heat, ductless heating/cooling, a freestanding fireplace, a private drilled well, a full Generac generator, and vinyl windows. Nestled on a large, scenic lot, you're only steps away from the beach. (id:59911)
K.j. Talbot Realty Incorporated
23 Courtney Street
Centre Wellington, Ontario
Looking for that perfect place to call home? Look no further. This well-kept 3-bedroom, 2.5-bathroom home, built in 2018, has been loved by its original owner and is ready for you to move right in. Located in a quiet, family-friendly neighborhood, this home offers the perfect mix of modern living, privacy, and potential. Step inside and you're greeted by a bright, spacious, functional entryway with stylish tile flooring and your main floor powder room. The main floor features a welcoming open concept layout, perfect for both everyday living and entertaining. The kitchen is a standout with its dark cabinetry, stainless steel appliances, stylish backsplash, and a large island for prep, casual dining, or breakfast on the go. There is a large dining area with more than enough space for all your family gatherings. You have direct access to your fully fenced yard and a natural gas BBQ hookup for those summer BBQs that are just around the corner. Upstairs, you'll find three comfortable bedrooms and two full bathrooms. The master bedroom has a spacious 3-piece ensuite and double walk-in closets. There is also a 4-piece family bathroom for the family and any overnight guests. The unfinished basement offers even more space to make your own, complete with a 3-piece rough-in for any future bathroom needs as well as more than enough space for a rec room, bedroom, or home office for any work-from-home professionals. One of the best features? This home backs onto open farm fields, meaning you'll enjoy no rear neighbours and peaceful views right from your backyard. Whether you're sipping coffee on the patio or watching the sunset, this space is something special. You also get a 1-car garage, and you're just a short walk to a nearby park with schools, shops, and other everyday amenities close by. If you're looking for a clean, modern home with room to grow and a little extra privacy, this could be the one. Don't miss this opportunity to call this house your home! (id:59911)
Royal LePage Royal City Realty
25 Isherwood Avenue
Cambridge, Ontario
RemarksPublic: Brand-New 3-Bedroom, 2-Bathroom Townhouse Condo with Private Patio! Stunning, brand-new townhouse condo featuring 3 spacious bedrooms, 2 full washrooms, and 9-ft ceilings throughout. The primary bedroom includes a walk-in closet and a full ensuite bath, while two additional sizable bedrooms come with closets and share the second full washroom. The modern kitchen boasts a large island, ample cabinet space, stainless steel appliances (fridge, stove, dishwasher, microwave), granite countertops, and a convenient in-unit washer and dryer. The bright living room features glass sliding doors, allowing for plenty of natural light. Located in a prime area, this home is in close proximity to Cambridge Centre Mall, schools, the Grand River, Downtown Cambridge, and Cambridge Memorial Hospital, with easy access to Highway 401 for a quick commute. Its also just a short drive from Kitchener-Waterloo universities, colleges, major employers, restaurants, shopping, and nightlife. (id:59911)
Homelife Power Realty Inc
160 Povey Road
Centre Wellington, Ontario
Get ready to fall in love with 160 Povey Road, a 2024 masterpiece nestled in Fergus coveted Storeybrook neighbourhood. This isnt just a homeits a vibe. Over 2,000 square feet of sleek, modern living space awaits, designed to impress from the moment you step inside. The heart of it all? A jaw-dropping kitchen with a gas range, granite countertops, and a massive island thats begging for your next brunch gathering seating included. Luxury vinyl plank (LVP) flooring flows effortlessly throughout most of the home, tying together a layout thats as functional as it is stylish. Picture this: not one, but two bedrooms with private ensuites your own personal retreats - one boasting a walk-out balcony for those morning coffees or late-night stargazing sessions. Two more spacious bedrooms for guests, kids, or that home office you've been dreaming of. Laundry on the top floor? Yes, please convenience is the name of the game here. Outside, a large, deep lot calls for your vision think epic backyard parties, a garden oasis, or whatever your heart desires. And with a double car garage, parkings never an issue. Built this year, every inch of this place feels fresh, bold, and ready for you to make it yours. Dont just scroll past come see it, feel it, live it. (id:59911)
M1 Real Estate Brokerage Ltd
27 Meadow Park Drive
Huntsville, Ontario
Corner lot bungalow in one of the most established subdivisions right in Downtown Huntsville. Walk to shopping, theatre and restaurants. Bright sunny kitchen and living room with a gas fireplace. Seated island plus additional prep island. Main floor bath with tiled shower plus soaker tub. Oversized master bedroom with double closets. Pot lights throughout. Downstairs offers more bedrooms, large family room and lots of storage and utility space. Double garage plus attached carport. Subdivision offers tennis courts and playground just down the road. Perfect area for families or retirees. (id:59911)
RE/MAX Professionals North
7473 Conservation Road
Guelph/eramosa, Ontario
Looking for a peaceful home in the country? Welcome to 7473 Conservation Road, a well-loved 3-bedroom, 2-bathroom, walk-out bungalow that has been meticulously maintained by its original owner since 1960. Now, it's ready for you to make it your own! Sitting on a beautiful 100x150 ft lot surrounded by mature trees and lush gardens, this home offers over 1,800 sq. ft. of finished living space. The bright and spacious kitchen has plenty of prep space and opens into a lovely dining area, perfect for family meals. Just steps away, the sunlit living room offers a cozy gathering space with scenic backyard views and access to the rear deck ideal for enjoying summer evenings and BBQs. Original hardwood floors run throughout the three well-sized bedrooms, which all have ample closet space. A 4-piece bathroom completes the main floor. The finished basement offers even more space, featuring a large rec room with big windows, a 4th bedroom or home office, and a warm, inviting family room with a wood-burning fireplace. You'll also find a 3-piece bathroom, laundry area, and plenty of storage perfect for keeping everything organized. Outside, the possibilities are endless! Whether you dream of expanding the home, adding a pool, or upgrading the detached garage/workshop, this property offers the space and flexibility to bring your vision to life. Located just minutes from Fergus, Elora, and Guelph, you'll enjoy the tranquility of country living while staying close to city conveniences. Whether you need space to tinker, extra room for your hobbies, or a place to store your RV, boat, or car collection, this property has it all. Come see it for yourself, you might just find the home you've been waiting for! (id:59911)
Royal LePage Royal City Realty
236 Ironwood Road
Guelph, Ontario
Welcome to 236 Ironwood in the vibrant city of Guelph where you are nestled in the heart of a highly desirable neighbourhood. This home offers a blend of comfort and convenience, you will be close to walking trails, great schools and main roads for easy access to all the surrounding areas. Having 4 bedrooms and 4 bathrooms is ideal for families. As you step inside you are greeted by a bright and spacious open concept layout featuring a large kitchen with stainless steel appliances, granite countertops, and ample room for storage. The living and dining rooms are perfect for entertaining with large windows allowing lots of natural light. Upstairs you will find 3 spacious bedrooms including a primary with a beautiful 4 piece ensuite and a large walk-in closet. The finished basement, complete with a bedroom and amazing entertainment/theatre room is a cozy space to get away and relax with family or friends. If you have an extended family or desire extra living space, the fully finished basement with its own separate entrance could provide additional living accommodations. Don't miss your chance to own this wonderful property in Guelph. (id:59911)
Royal LePage Royal City Realty
74398 Cardinal Court
Bluewater, Ontario
Lakefront benefits with 2nd row pricing! Morning coffee watching the birds and the sunrise from the peaceful large treed & fenced backyard. Sheltered sun trap will set the mood for the day with a view of updated landscaping and a large veggie garden space too. This beautiful 4 bedroom, 2 bathroom, 4 season cottage or home is on a bus route with fibre optics wifi for work from home needs. You will love watching the sunset from the peakaboo lake views, steps to the road end view or a few more steps to the deeded access to the beach. (Members of the cottager association with deeded access to the lake with neighbors.) This home has beautiful vaulted ceilings in the open concept kitchen, dining and living area with walkout deck on the upper level. 2 gas fireplaces keep the space cozy and there is a family room for the kids or dedicated games space on the main level. Turn-key cottage with most furnishings included. At night gathering at the fire pit, watch the fireflies and stars & enjoy the sounds of the nearby stream or the rolling waves of Lake Huron. Located only 8 minutes to Bayfield, and 15 minutes to Grand Bend and right around the corner from the Cornerfield winery for live music on weekends. (id:59911)
Royal LePage Heartland Realty
71 Davis Street
Guelph, Ontario
Quality built all brick bungalow with 3 beds up and a legal 2 bedroom basement apartment plus office. This Energy Star certified home was built in 2010 and offers a grand total of 2772 sq ft of finished living space . The perfect layout that extends you the opportunity for rental income or space for additional family who require a completely separate space. This raised bungalow style home has sound curb appeal, a welcoming entry, and storage space for all your extras. On the main level is the large Primary bedroom, along with two additional, well sized rooms. There is a 4 piece family bath just off the primary, plus a 2 piece powder room just off the main living area. The Kitchen is updated with granite counters, under cabinet lighting, built in microwave and a handy walk in pantry. This open concept floor plan offers a Dining space that will fit your dining table and it overlooks the Living with its gas fireplace. Gatherings are a breeze with a space for all your guests. The Living walks out to the rear deck where you have a private yard with a large gazebo and space to garden or room for kids to play! There is a separate basement space that belongs to the upper level and separate of the apartment - maybe a mancave, or playroom - it's currently an office with a two piece ensuite bath and a large storage closet. From the walkway of the separate entrance you are lead to the 2 bed apartment, here there is a welcoming Kitchen with granite counters, under cabinet lighting, a dining space that overlooks the Living room and gas fireplace. There are two nicely appointed bedrooms with closets. Don't forget there are separate utility meters for the two separate living spaces also! 3 parking spaces, single garage, in a truly quality built home where you can really feel the difference - when they say a home has a feeling, in this home that is really true. Perfect spaces, income option, private yard, on the edge of the city, close to parks trails, schools. You will be WOWED! (id:59911)
Century 21 Heritage House Ltd

