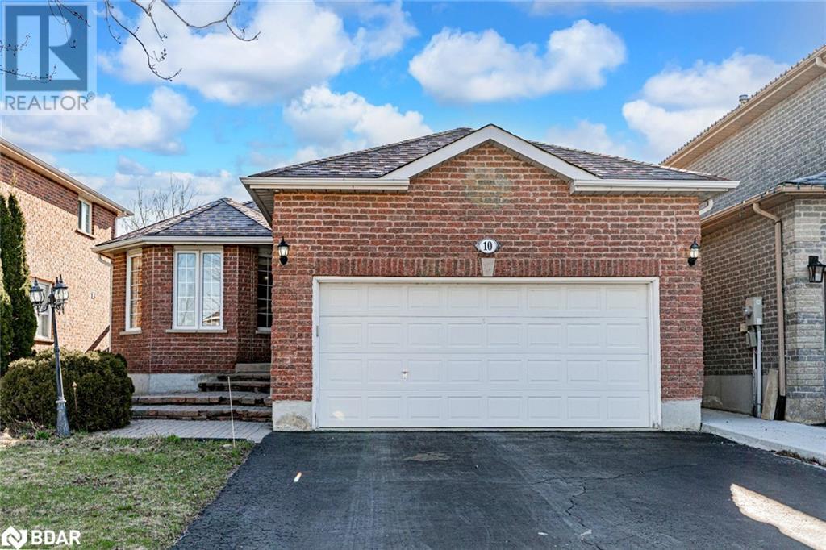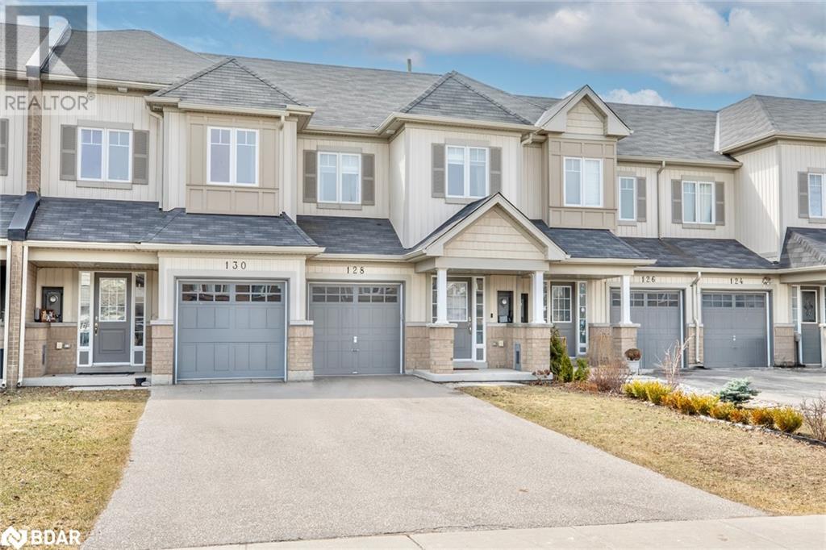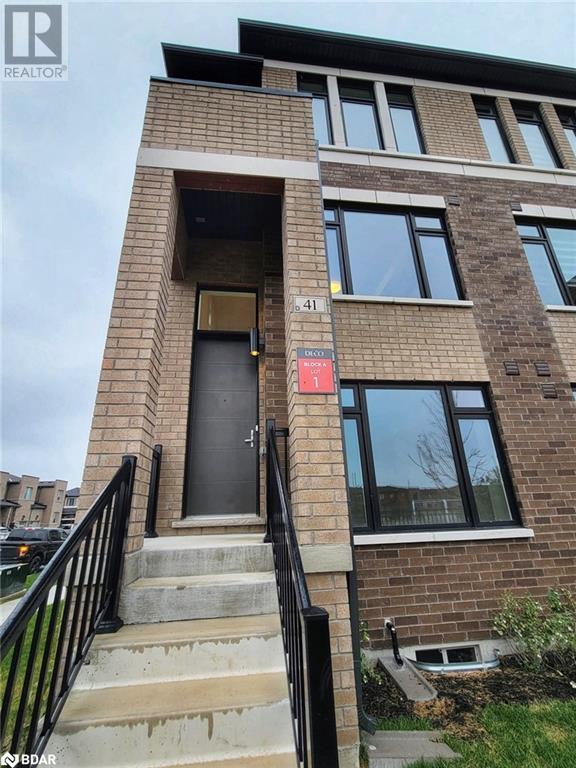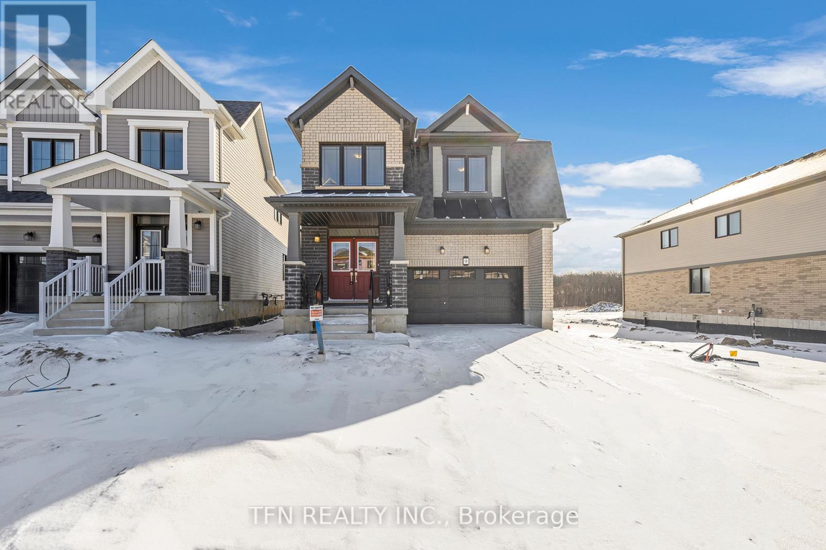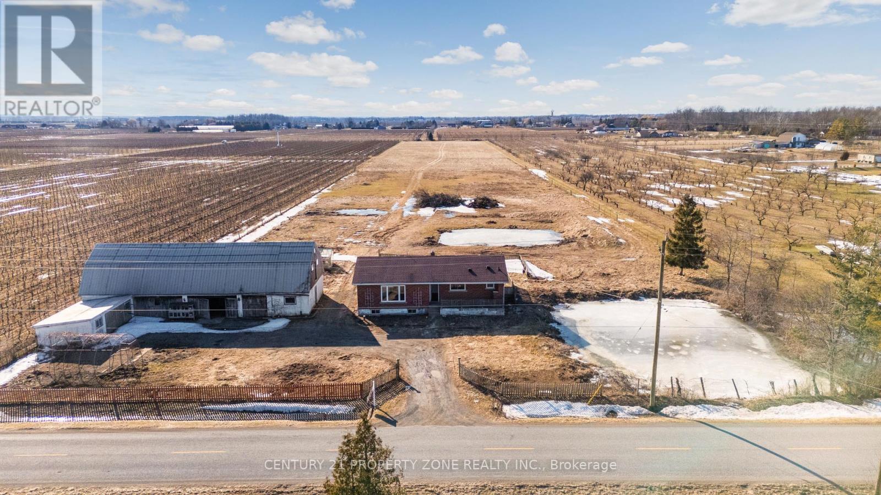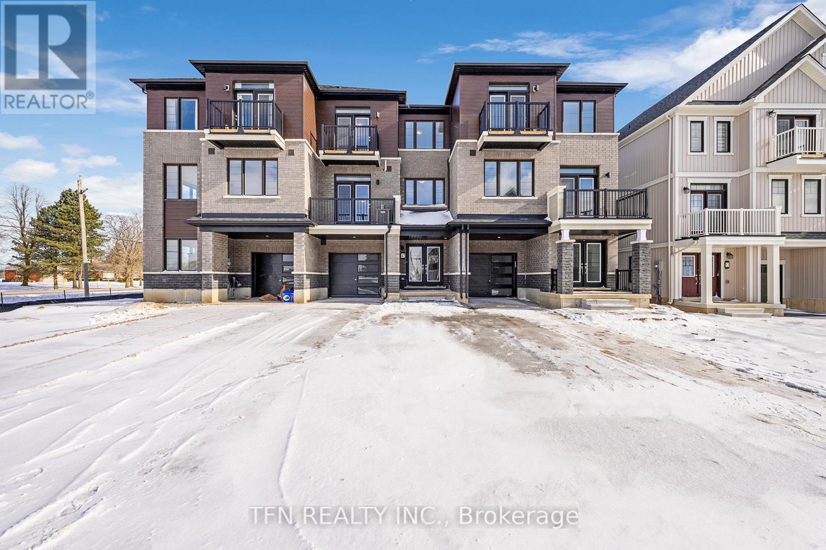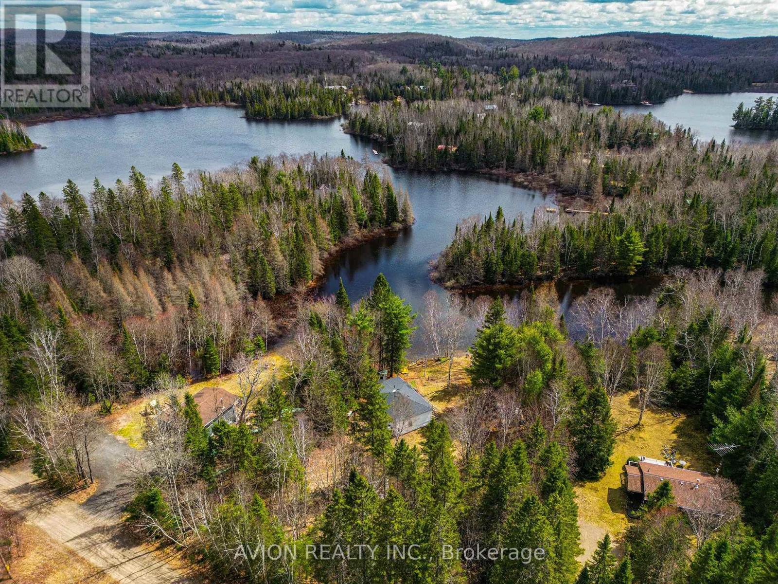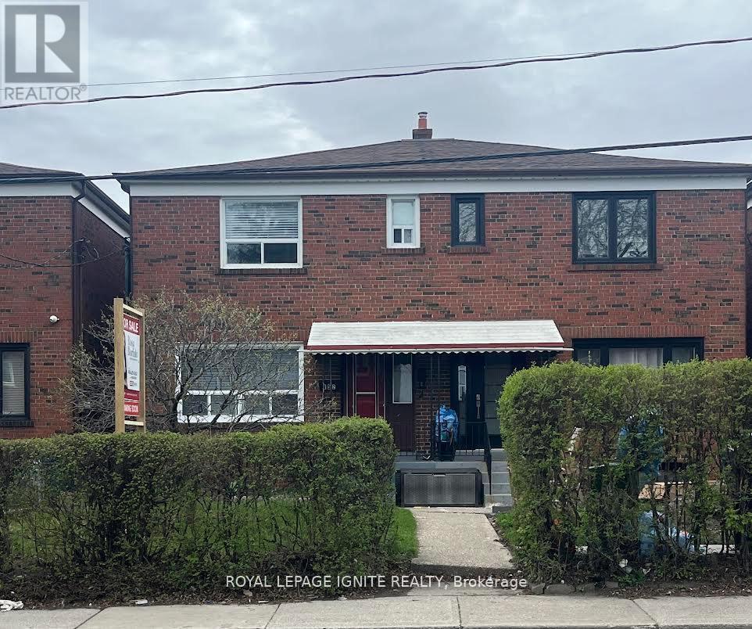10 Stephanie Lane
Barrie, Ontario
MODERN COMFORTS & OVER 2,200 SQ FT OF LIVING SPACE IN THE HEART OF SOUTH BARRIE! Step into comfort and convenience in this beautifully maintained all-brick bungalow nestled on a quiet, family-friendly street in Barrie’s desirable south-end Painswick neighbourhood. Enjoy walking distance to schools, Madelaine Park, and the expansive Painswick Park featuring pickleball courts, playgrounds, and open green space. Daily essentials, restaurants, and shopping on Mapleview Drive are just minutes away, and downtown Barrie’s vibrant waterfront, trails, and beaches can be reached in just 15 minutes. Commuting is a breeze with easy access to the Barrie South GO Station and Highway 400. Built in 2003, this home offers timeless curb appeal, parking for six including a double garage with inside entry, and a fully fenced backyard with a large deck perfect for hosting or relaxing outdoors. Inside, with over 2,200 square feet of finished living space, the main floor showcases an open-concept living and dining area, a cozy kitchen with a breakfast nook, and a sliding walkout to the backyard. The primary suite features a generous closet and private 3-piece ensuite, while the main bath offers an accessible walk-in tub and shower. Main floor laundry adds everyday convenience, while the versatile basement offers a family room with a movie projector, bar area, cold cellar, and a rough-in for a future bathroom. Notable features include a central vacuum system, pot lights, a newer hot water tank, sump pump, Google NEST, and recent updates to the roof, furnace, and A/C for added comfort and peace of mind. A rare opportunity to enjoy relaxed living with all the amenities of south Barrie right at your doorstep, don’t miss your chance to make it your #HomeToStay! (id:59911)
RE/MAX Hallmark Peggy Hill Group Realty Brokerage
128 Knight Street Street
Alliston, Ontario
Beautiful townhome recently updated and finished top to bottom with 100K in stunning high end upgrades. Just a few of the many upgrades include quartz kitchen counters, including island with stylish double sink, new backsplash, SS appliances, generous amount of pot lights, upgraded light fixtures throughout, electric fireplace, hardwood staircase with modern iron railing, carpet free everywhere, inside entry from garage, parking for 3 full cars plus garage, finished basement has large bonus storage room, brand new deck and fence, gas bbq hook-up, google nest thermostat, ring doorbell, spacious bedrooms, primary has en-suite with heated mirrors with built-in lighting,. All this and only 7 years old! Located in a wonderful family friendly neighbourhood within walking distance of schools, recreation centre that has 2 ice rinks & indoor soccer field and a nearby park with 2 pickleball courts. Close to all amenities and minutes to Honda. Excellent commuter location. All you have to do is just move in! Quick closing is available. (id:59911)
Coldwell Banker Ronan Realty Brokerage
41 Cherry Hill Lane
Barrie, Ontario
Huge 2153 sq ft, Parkette-facing End Unit. This Brand New Home Offered by Award Winning Builder Deco Homes available for a quick closing. This Is Not An Assignment Sale. Superior Quality All Brick And Stone Exteriors. Nestled in Family-Friendly Neighborhood with Tons of Modern Living and Every Amenity Imaginable With-in Minutes. Boasting 4 bedrooms and 4 baths. A Family sized kitchen & breakfast area complete with Stainless Steel Appliances, Quartz Counters And Extended Center Island, 9ft Ceilings, W/Out To a Very Large Oversized Terrace. Spacious Great Room and Study with Laminate Floors and 9ft Ceilings, Oversized Windows & a Private 2pc bath. Primary Bedroom Features a Tranquil Balcony, 2 Full Size Windows and 3 pc Ensuite Complete with a Glass Shower. Ground Floor Boasts a Quiet 4th bedroom with a Private Glass-shower Ensuite. Also find Laminate Flooring, 9ft Ceilings and Access to your Oversized Garage. Located just minutes from the Barrie South Go Station, Allandale Golf Course, and Scenic Trails and Parks and Much-Much More. This Home Provides the Perfect Blend of Convenience and Family Friendly Lifestyle. Added Features Includes a Cold Cellar, BBQ Gas Line, Upgraded Metal Railings. A full Tarion Warrantee and Energy Star Certification (id:59911)
RE/MAX Premier Inc.
9 Stanley Avenue
Haldimand, Ontario
Welcome to 9 Stanley Ave, Caledonia!Discover the stunning Rosebery, a 4-bedroom home in the Empire Gateway Community! A beautifully crafted, brand-new 2,311 sq. ft. (approx.) detached home with a generous Primary Bedroom with two walk-in closets, that features a gorgeous ensuite with double sinks and a frameless glass shower enclosure. The kitchen offers plenty of natural lighting with beautiful cabinetry and quartz countertops. Located in a vibrant community with easy access to nearby amenities, this home offers both style and convenience. It's the perfect place to call home.* Don't miss your chance to explore this beautiful property! (id:59911)
Tfn Realty Inc.
18 Miller Road
Kawartha Lakes, Ontario
This Exquisite Year-Round Waterfront Home On Cameron Lake Offers Unparalleled Lakeside Living! Cameron Lake Is A Part Of The Trent-Severn Waterway & Is Renowned For It's Sandy Waterfronts & Is A Popular Destination For Boating, Fishing, & Swimming. Offering A Tranquil Environment For Seasonal & Year Round Residents! With Over 2,200 sq.ft. of Finished Living Space Between the Main, Upper & Lower Level; There Is Plenty of Space For Your Family & Guests to Relax & Enjoy. Boasting 69 feet Of Sandy-Bottom Waterfront And A 491-Foot Deep Lot, The Property Ensures Privacy & Expansive Views. The 70-Foot Pressure Treated & Aluminum Dock With Lounge Area Is Complemented By A 12'x20' Boathouse & Provides Ample Space For Water Activities. A Lakefront Deck Featuring A Built-In 240 Gallon Hot Tub Enhances Outdoor Leisure. The Home's Exterior Showcases Vinyl Board & Batten Siding With Detailed Architectural Accents On Both Lake & Roadside. A Covered Front Porch With A Knotted Pine Tongue And Groove Ceiling Invites Relaxation. Inside, The Open Concept Layout Is Highlighted By Walnut Hardwood Flooring Throughout The Main & Upper Levels. The Farmhouse Style Kitchen Is Equipped With Stainless Steel Appliances, Granite Countertops, Pot Lights & Crown Molding, All Overlooking The Serene Front Porch & Lush Greenery. The Great Room Features Soaring 18 Foot Vaulted Ceilings & Expansive Oversized Windows Overlooking The Lake. The Primary Bedroom Offers Lake Views, Vaulted Ceilings, A Walk-In Closet & A 3-piece Ensuite With A Clawfoot Tub! A Spacious Loft/Bedroom Provides Additional Living Space With Breath Taking Unobstructed Lake Views. Convenient Main Floor Laundry Is A Bonus! This Custom Home Provides High Energy Efficiency, Constructed With ICF Foundation! The Lower Level Has A Large Living Area With Heated Flooring, An In Home Office Space, Possible 4th Bedroom & A Walkout To The Side Yard, Surrounded By A Robust Armor Rock Retaining Wall. (id:59911)
Royal LePage Terrequity Realty
1276 Concession 1 Road
Niagara-On-The-Lake, Ontario
Discover the perfect blend of an existing all-brick bungalow, 2 bedroom/1 bath, approx. 1,250 sq. ft., offering an open living room/foyer/kitchen area with luxury, comfort, and convenience in the picturesque Niagara region! This exceptional property offers a tranquil, serene setting while being just minutes away from local amenities, shopping, dining, and major highways. Whether you're seeking a peaceful retreat or a place to call home, this property is an ideal haven for families, professionals, or investors. Featuring expansive grounds with a charming chicken coop and a well-maintained horse stable, it's the ultimate retreat for those who enjoy country living with modern conveniences. Adding to its allure, this 8.58-acre farm is magnificently surrounded by rolling vineyards, offering breathtaking views and a peaceful, wine country lifestyle. Don't miss out on the rare opportunity to own a slice of Niagara's beauty and potential!" (id:59911)
Century 21 Property Zone Realty Inc.
93 Lilac Circle
Haldimand, Ontario
Welcome to 93 Lilac Circle, Caledonia!This brand new, beautifully designed detached home offers approximately 2,816 square feet of thoughtfully planned living space. Featuring 4 spacious bedrooms and 3.5 bathrooms, this home is finished with hardwood flooring throughout the main level, elegant hardwood stairs with Level 4 metal pickets, and hardwood continuing through the second-floor hallway.The kitchen is complemented by a convenient pantry and mudroom, with a separate side entrance to the basement stairwell offering future potential. The basement also features a 3-piece rough-in for a future bathroom, a cold cellar, and larger windows providing additional natural light.Upstairs, enjoy the practicality of second-floor laundry. Each bedroom offers direct access to an ensuite and walk-in closet, while the primary suite features dual walk-in closets and a luxurious ensuite complete with a soaker tub, separate shower, and double sink vanity.Located close to schools, shopping, trails, and day to day amenities this is a wonderful opportunity to own a stunning new home in a growing community! (id:59911)
Tfn Realty Inc.
47 Norwich Crescent
Haldimand, Ontario
Welcome to 47 Norwich Crescent, Caledonia!Discover the stunning Vienna Village Town, a 3-bedroom home in the Empire Gateway Community! A beautifully crafted, brand-new 1,355 sq. ft. (approx.) freehold, 3-storey town home with a generous Primary Bedroom and Family Room layout.Located in a vibrant community with easy access to nearby amenities, this home offers both style and convenience. It's the perfect place to call home. * Don't miss your chance to explore this beautiful property! (id:59911)
Tfn Realty Inc.
185 Fisher Lake Lane
Kearney, Ontario
Fully Renovated And Fully Furnished 3-Bedroom, 4-Season Muskoka Waterfront Cottage. Perfect As A Family Retreat Or A Turn-Key Airbnb Investment. Recent Upgrades Include New Roof, Windows, Doors, Siding, Insulation, Furnace, A/C, Electrical Panel (Hot Tub And Sauna Ready), Well Pump, Water Filtration System, And A Completely Redesigned Interior With New Kitchen, Appliances, Bathroom, Flooring, Lighting, And More. The Cottage Comes Fully Furnished With Beds, Sofa, TV, Décor, BBQ, Canoe, Kayaks, And Other Water Gear. Located In Beautiful Kearney With Access To Algonquin Park And Close To LCBO, Groceries, Gas, And Only 20 Minutes From Huntsville. If Purchased As An Airbnb, All Existing Bookings Can Be Seamlessly Transferred To The New Owner For Immediate Rental Income. A Rare Move-In-Ready Opportunity To Enjoy Lakeside Living Or Generate Income From Day One. (id:59911)
Avion Realty Inc.
852 Runnymede Road
Toronto, Ontario
ATTEN: BUILDERS, RENOVATORS, BUILDERS AND FIRST TIME HOME BUYERS here it is a great opportunity to make it your own located in a highly desirable family neighborhood. Close to all amenities: Eglinton LRT line boasts massive future value, TTC accessibility right at your front steps, shop at stockyards village, major hwy's, medical clinics, hospitals, parks, walking distance to schools of all grades, the junction, highpark and much more! Thanks for showing. (id:59911)
Royal LePage Ignite Realty
56 - 975 Whitlock Avenue
Milton, Ontario
Welcome to this beautifully maintained Mattamy-built freehold townhome in a prime Milton location! Featuring 2 spacious bedrooms, each with its own private ensuite bathroom, and 3 washrooms in total. Enjoy modern finishes including laminate flooring throughout, elegant wood stairs, and stainless steel kitchen appliances. Entertain or relax on the large balcony, perfect for BBQs 2-car parking with attached garage and driveway. Located at Whitlock Ave & Thompson Rd S, you're just minutes to Milton Hospital, Milton GO Station, Beaty Library, and steps to YMCA Child Care, Cobban Neighbourhood Park, and major grocery stores like Fresco, Metro, Sobeys, and Food Basics. A must-see! convenient (id:59911)
RE/MAX Real Estate Centre Inc.
621 - Lower Level Tedwyn Drive
Mississauga, Ontario
Don't Miss Out! Immaculate & Clean 3 Bdrm Home In High Demand Cooksville Neighbourhood, PrimeLocation Of Mississauga, Peaceful & Quiet Street. Minutes To Qew, Public Transportation, Trillium Hospital, Go Station & Square One. Spacious, Living & Dining. Family Size Eat In Kitchen, Bedrooms Are A Great Size With Parking For two Car. (id:59911)
Century 21 Leading Edge Realty Inc.
