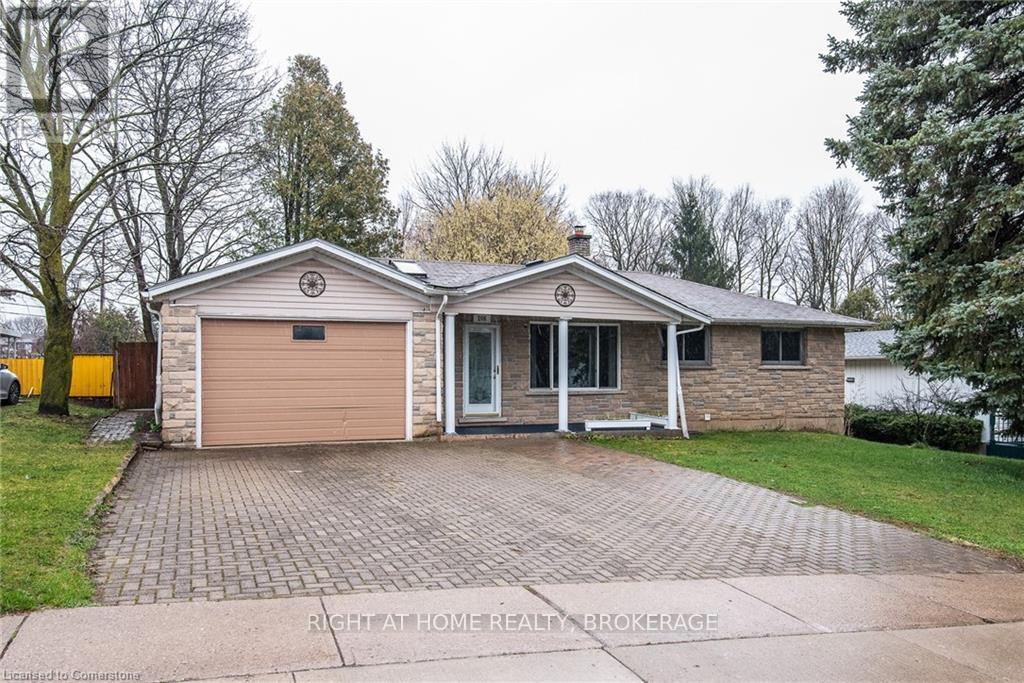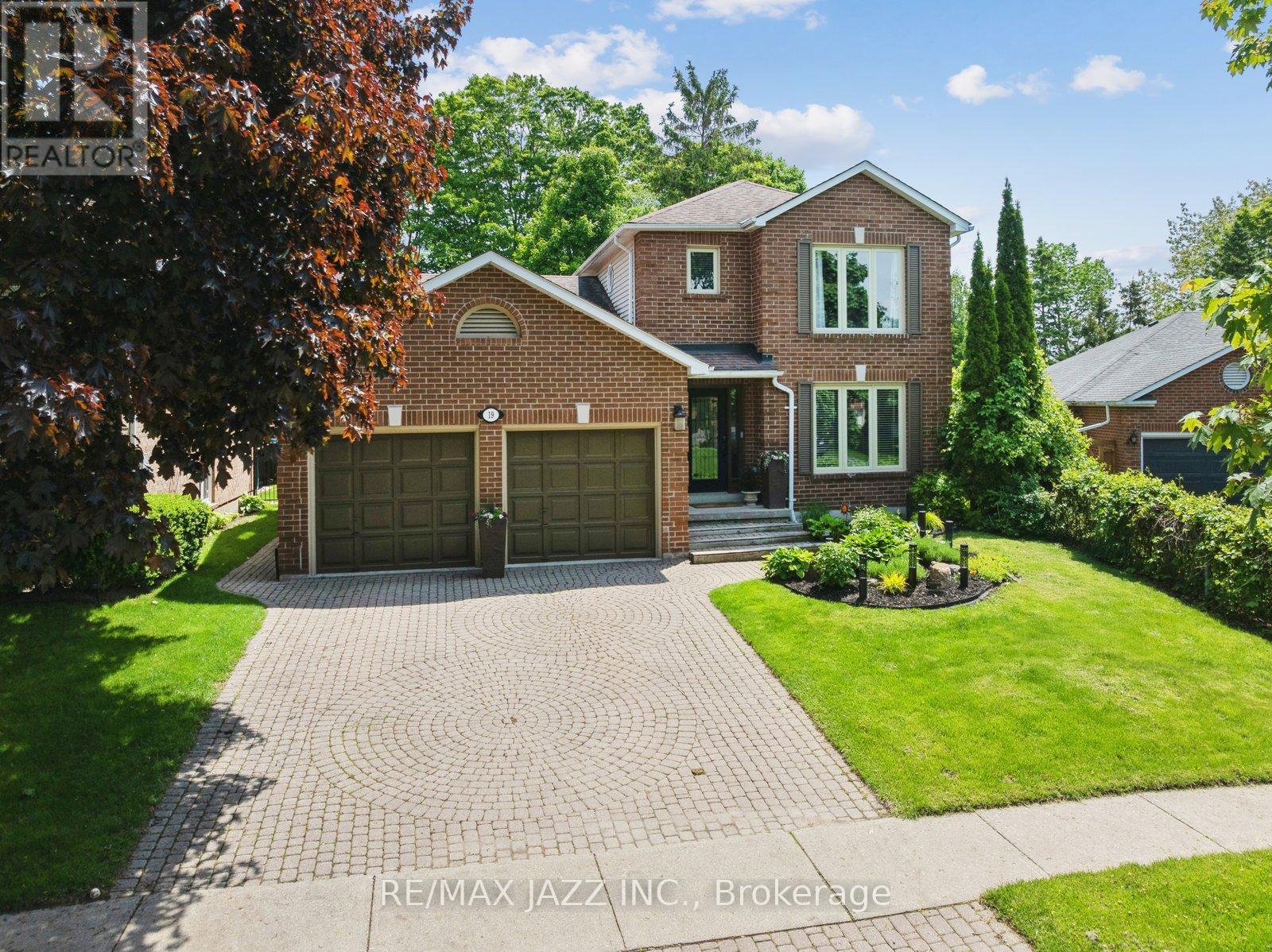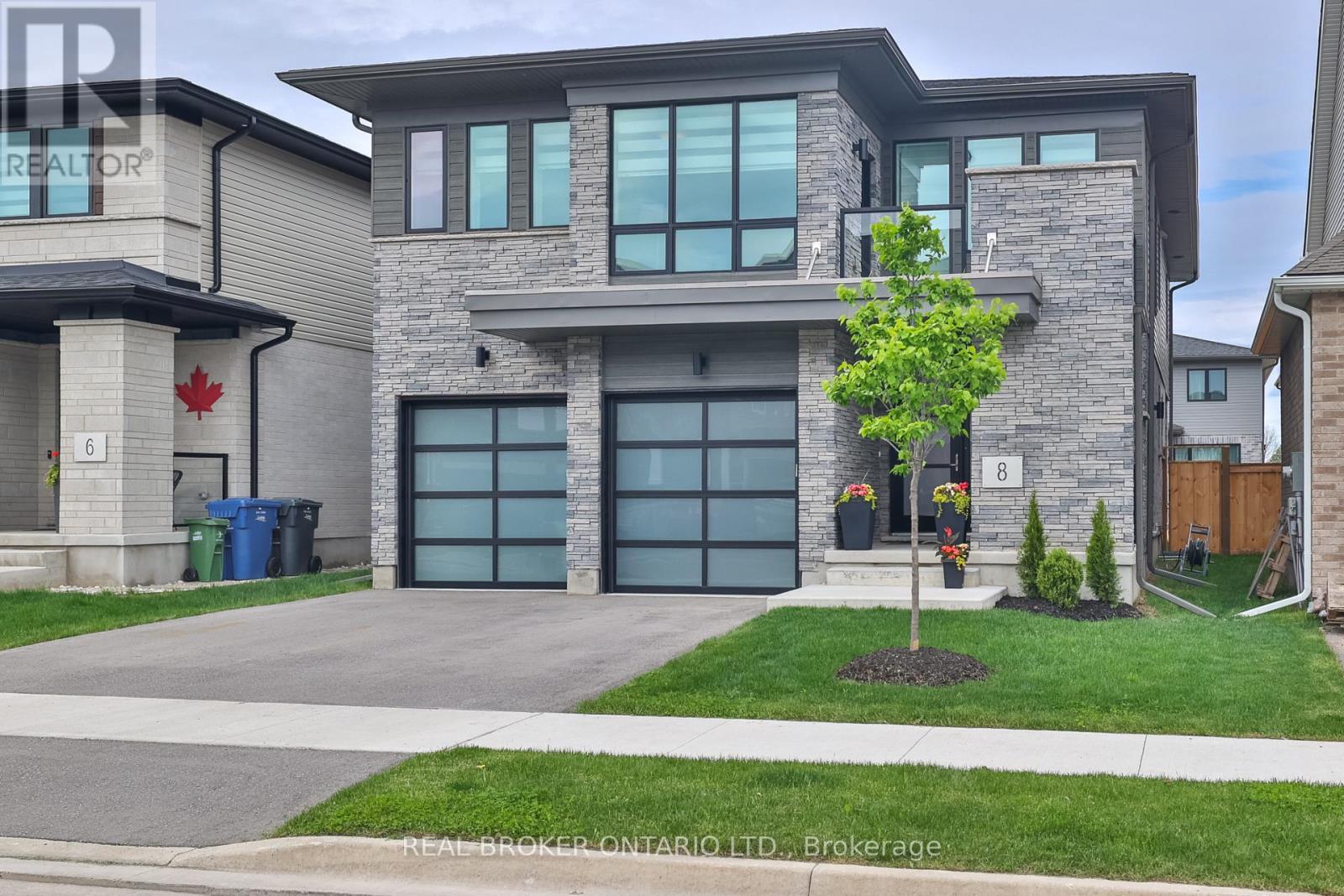42 Niagara Street E
Hamilton, Ontario
This freestanding 19,620 sq ft industrial building in North Hamilton offers a rare investment opportunity with high functionality and excellent condition. Featuring one bay door, 14 ft ceiling height, both dock and drive-in loading options, and 10% office space, it meets a variety of industrial and business needs. Located in a prime area with easy highway access and surrounded by three main streets, the property provides ample outdoor storage and parking. With its strong logistical advantages and strategic location in Hamilton's industrial core, this building is ideal for both investors and businesses seeking a quality industrial asset. (id:59911)
RE/MAX Escarpment Realty Inc.
Main - 206 Winston Boulevard
Cambridge, Ontario
Beautiful Detached bungalow in one of the sought - after communities in Cambridge. The Home has New Kitchen With Quartz Counters top, Floors, Bathrooms, And So Much More. Entrance To a massive 200 Feet Deep Lot. Imagine The Possibilities With Such A Nice Sized Yard. Main floor laundry room is accessible through the garage. Close to all amenities, including shopping malls, businesses, and public transit. 60% Utilities to be paid by Main level Tenants. (id:59911)
Right At Home Realty
Lot #1 - 196 Ecclestone
Bracebridge, Ontario
Rare Development Opportunity for semi-detach on Muskoka!This property offers the unique opportunity to build two semi-detached homes across two premium parcels. All severance approvals are in place, along with conditional site plan approval, making this a truly shovel-ready project. Just steps from the river, boat launch and walking distance to downtown shops and restaurants, this location offers the perfect blend of lifestyle and convenience. Whether you're a builder, investor, or looking to partner with the original developer of the community, this offering provides unmatched flexibility: build and sell both homes, keep one and sell the other, or collaborate with individual buyers to create custom home.Zoning R2 allowed for semi-detached with separate entrance for Basement (id:59911)
Keller Williams Real Estate Associates
108 Stinson Street
Hamilton, Ontario
Classic charm awaits you with this beautiful 3 bedroom detached home blends timeless character and modern updates. Located in the highly sought after Stinson neighbourhood. Gorgeous original hardwood flooring throughout, stained glass windows, French doors, and walk in closets in every bedroom! Recent updates a brand new kitchen and bathroom! Enjoy the serene backyard, close to the escarpment! Brand new front lawn. 1 car private parking, great for commuters. Close to Claremont access for Hamilton Mountain travel. Walking distance to Carter Park and the Rail Trail! Great Central Hamilton location! (id:59911)
Royal LePage Realty Plus
58 Southworth Street N
Welland, Ontario
***Building & Business for Sale Prime Corner Lot with Multiple Income Streams*** Fantastic opportunity to own a well-established, multi-business property on a high-traffic corner lot with plenty of parking. This turnkey operation includes FOUR well established businesses under one roof: a convenience store, garden centre, deli/takeout, and a renovated 3-bedroom apartment on the second floor. There is also an incredible opportunity to add a coffee stop or an ice cream parlor by an ambitious operator ready to take over the reigns. Recently licensed for alcohol sales, the business has seen a clear increase in revenue across all segments. Average weekly sales are roughly $20K (excl. HST), with $4,400/month in lottery commissions and $500/month from ATM. The apartment is currently owner-occupied, offering added rental income potential if the new owner wishes to lease it out. After 12 successful years, the current owners are ready to retire. This business is Ideal for investors or owner-operators seeking a profitable, diversified opportunity with growth potential. A rare chance to own a high-margin, multi-stream business with real estate included. This one won't last. Book your private visit today! (id:59911)
Sutton Group Realty Systems Inc.
Upper 2 Levels - 732 Autumn Willow Drive
Waterloo, Ontario
Brand new house built by Activa in Waterloo, 4 bedrooms Net Zero ready home, high efficiency dual fuel furnace, heat pump air conditioning and ERV system energy efficient home.Close to new school, Costco and walk shopping. First floor open concept family, living room and kitchen. 4 bright bedrooms on 2nd floor with master bedroom ensuite. Walked in basement. Option to rent together. Great choice for family and group students. (id:59911)
Nu Stream Realty (Toronto) Inc.
19 Valleycrest Drive
Clarington, Ontario
*Ravine*! Beautiful, tree-lined street in popular west Courtice neighbourhood! This lovely family home sits on a premium lot backing onto the ravine that has a creek stocked with salmon and trout! Imagine the fun the family can have watching the salmon swim up stream to spawn! It's the perfect backyard setting & offers privacy with no homes behind! Curb appeal is enhanced with the interlocking stone double-driveway and front walkway! Stepping inside, you'll love the curved staircase and flow of the main floor which features a family room with a cozy gas fireplace and a renovated eat-in kitchen across the back of the home, with a walkout to the large fenced yard and lots of large windows overlooking the treed ravine! Enjoy the sights and sounds of nature as you entertain family and friends on your back patio with south-east views! As well as the bright and spacious living and dining rooms, there is a laundry/ mudroom area with access to the garage, plus a 2 pce bath for convenience! A must have for busy families! Upstairs you'll find 3 good sized bedrooms, the primary featuring a 3 pce ensuite! The lower level is perfect if you need extra living space for extended family with a kitchenette with a bar fridge, cozy living room with electric fireplace, 4th bedroom, office and 3 pce bath with a sauna, and yet still lots of storage space! Minutes to amenities such as shopping, restaurants, parks and schools! **EXTRAS** Kitchen reno and kitchen appliances 2022, central air 2020, furnace 2018, windows 2016-2021. Main Bath. Interlock stone drive and walkway. Owned on-demand tankless water heater. Sauna. (id:59911)
RE/MAX Jazz Inc.
183 Cedar Island Road
Orillia, Ontario
Location, Location, Location! A rare opportunity to own a show stopping waterfront home on prestigious Cedar Island in the heart of Orillia. This custom-designed, newly renovated, move-in ready gem is nestled on the tranquil shores of Lake Couchiching, with 168 feet of prime water frontage and a scenic canal running along the side—offering breathtaking, uninterrupted views of the lake and the Orillia Sailing Club. Whether you're an avid boater or simply crave lakeside serenity, this one-of-a-kind property delivers it all. Step inside to discover a thoughtfully curated interior where luxury and functionality blend seamlessly. The modern, open-concept main level features a chef-inspired kitchen with high-end appliances, stone countertops, and sleek cabinetry, opening into spacious dining and living areas with expansive windows that flood the home with natural light and stunning lake views from every angle. The main-level primary suite is a private retreat, complete with a generous walk-in closet and a spa-like ensuite bathroom with a luxurious steam shower—designed for ultimate relaxation. Upstairs, three additional bedrooms provide flexibility for growing families, guests, or a home office. The fourth bedroom is currently configured as a large recreation room, perfect for movie nights, games, or creative space. Outside, enjoy morning coffee or sunset cocktails on the expansive canal-side terrace, entertain lakeside, or step onto your private dock for a day on the water. The insulated, heated two-car garage and interlock driveway add both curb appeal and everyday practicality. All of this, just a short stroll from historic downtown Orillia—offering charming shops, vibrant restaurants, cultural attractions, and a warm community vibe. Whether you're watching the sailboats drift by from Pumpkin Bay or heading into town for dinner, this is lakeside living at its finest. Don’t miss this opportunity to own a truly exceptional waterfront home where luxury meets lifestyle. (id:59911)
Keller Williams Experience Realty Brokerage
1307 - 220 Victoria Street
Toronto, Ontario
Welcome To Opus At Pantages - Urban Living With Space, Style & Convenience! Step Into One Of The Most Spacious And Light-Filled Corner Units In The Heart Of Downtown Toronto With Southwest Views Of The City! This Beautifully Maintained 1,069 Sqft. 2+1 Bed, 2 Full Bath Suite Features Soaring 9-Ft Floor-To-Ceiling Windows, A Large Open-Concept Layout, And A Rarely Offered 137 Sqft Extra-Large Balcony. The Layout Offers Exceptional Flow And Flexibility: A Generously Sized Den Easily Converts Into A Third Bedroom, Office, Or Creative Space. The Oversized Living/Dining Area Is Perfect For Entertaining Or Everyday Comfort. The Modern Kitchen Is Complete With Full-Sized Stainless Steel Appliances Including A Brand-New Microwave (2024) And Dishwasher (2025). Two Full Bathrooms Add Convenience And Privacy, A Rare Downtown Luxury. A Private Owned Parking Space Is Included An Invaluable Asset In This Unbeatable Location. Opus At Pantages Offers The Ultimate Downtown Lifestyle Steps From The Eaton Centre, Yonge-Dundas Square, Ed Mirvish Theatre, Massey Hall, Grocery Stores, Multiple Hospitals, TMU, Subway, And Endless Restaurants. Building Amenities Include Concierge, Newly Renovated Rooftop Patio, Billiards And Ping Pong Rooms, And A Party Room With Kitchen. All Utilities Are Included In Maintenance Fees! This Is Downtown Living Without Compromise. (id:59911)
Keller Williams Energy Real Estate
8 Ryder Avenue
Guelph, Ontario
Experience the pinnacle of green luxury. An architecturally striking Net Zero residence where timeless design meets forward-thinking sustainability. Spanning just under 3,000 square feet and located minutes from the University of Guelph, this one-of-a-kind home redefines modern living for the eco-conscious buyer. Inside, you're greeted by high ceilings, maple wide-plank hardwood floors, and a showpiece staircase adorned with glass railings and marble tile accents. This blend of craftsmanship and sophistication sets the tone throughout. The chefs kitchen is equally impressive, complete with custom cabinetry, high-end appliances including a Bosch cooktop, and seamless access to a covered outdoor sitting area and private backyard. The sun-filled main floor features an airy open-concept layout and a striking living space that walks out to a private balcony. For year-round comfort, the home includes a state-of-the-art air filtration system, a heat recovery water system, and integrated rooftop solar panels. Designed with both lifestyle and functionality in mind, a separate side entrance leads to the basement, offering income potential or a private in-law suite. Every inch of this home has been thoughtfully curated, from the sculptural fireplace wall to the modern ceiling fan that enhances both airflow and elegance. This is more than a home. It is a statement of intent where luxury, innovation, and environmental integrity converge in a rare and inspiring offering. (id:59911)
Right At Home Realty
13 O'shaughnessy Crescent
Barrie, Ontario
Welcome to 13 O'Shaughnessy Crescent, a charming and versatile home nestled in one of Barrie's most convenient neighborhoods! This 1,248 sq. ft. property offers a unique blend of space, functionality, and lifestyle perfect for families, investors, or multi-generational living. Step inside to find 3 spacious bedrooms on the main floor, complemented by a full bathroom and a bright, inviting layout. Downstairs, the finished basement offers in-law capability with a separate walk-up entrance, a second kitchen, a fourth bedroom, and another full bathroom making it in-law capable or private guest space. The exterior features a fully landscaped yard, interlock patio, and a fenced backyard that backs onto the peaceful and scenic O'Shaughnessy Park providing tranquil views and direct access to nature. Located within minutes of shopping centers, recreational facilities, schools, and a variety of dining options, this home offers the perfect balance of comfort, convenience, and outdoor charm. Whether you're looking for a family home with flexible living options. 13 O'Shaughnessy Cres delivers on all fronts. (id:59911)
Exp Realty Brokerage
33 Porter Crescent
Barrie, Ontario
EXTENSIVELY UPDATED HOME WITH A HEATED POOL ON A QUIET CRESCENT, SHOWCASING TRUE PRIDE OF OWNERSHIP! Loaded with extensive updates and showcasing outstanding pride of ownership, this beautifully maintained east-end home offers worry-free living at its finest! Complete records and receipts are available for all significant improvements, providing buyers with confidence and peace of mind. Ideally located on a quiet crescent near Georgian College, RVH, Eastview Arena, and all daily essentials, this property impresses with its updated front walkway, newer insulated garage door (2021), covered front porch, and meticulously kept landscaping. The 50 x 114 ft lot offers a backyard oasis with a heated inground pool boasting a newer heater, pump, liner, solar blanket, and safety cover. Inside, enjoy a freshly painted interior featuring hardwood floors throughout the main living and dining areas and all bedrooms, along with updated flooring in the kitchen, powder room, upper-level bathroom, and basement. The stunning chef's kitchen features white cabinetry, luxury vinyl flooring, quartz counters, and newer stainless steel appliances, while a double-sided Napoleon gas fireplace creates a cozy yet elegant dining experience. Modernized bathrooms, professionally updated electrical, upgraded attic insulation (R50), insulated crawlspace (R24), replaced soffits, gable vents, eavestroughs, and downspouts all contribute to this home's pristine condition. Additional upgrades include a water softener and reverse osmosis system (2019), furnace (2015), shingles (2021), updated patio and front doors, and several newer windows. Cared for by only two owners, this home is truly a standout, offering unmatched quality, extensive updates, and pride of ownership inside and out! (id:59911)
RE/MAX Hallmark Peggy Hill Group Realty Brokerage











