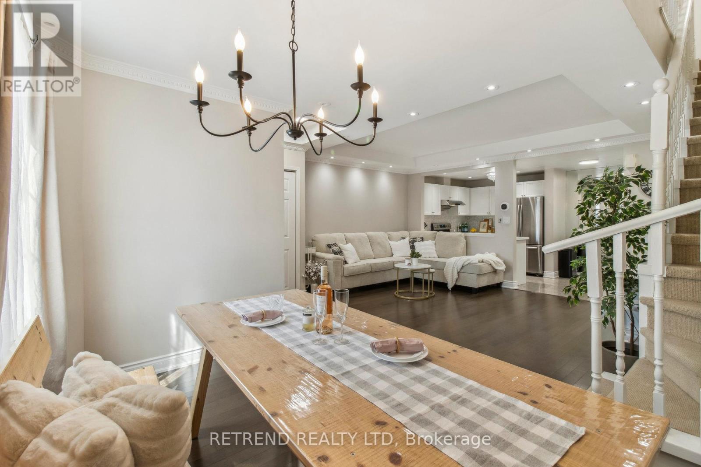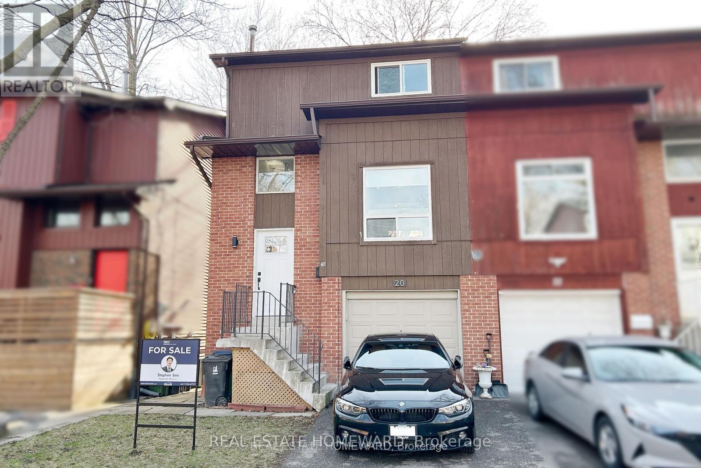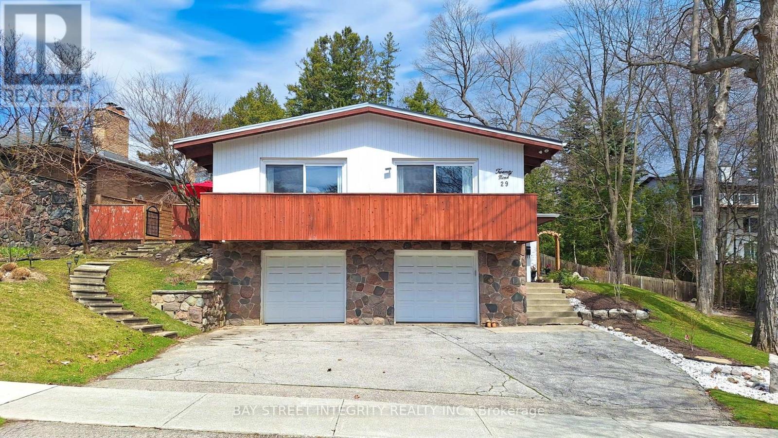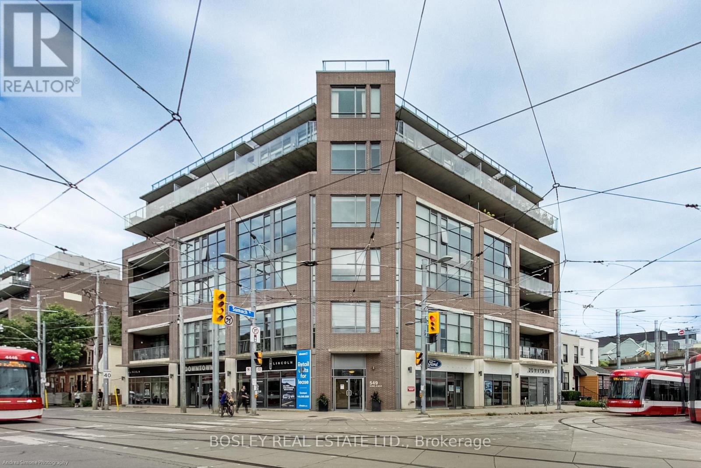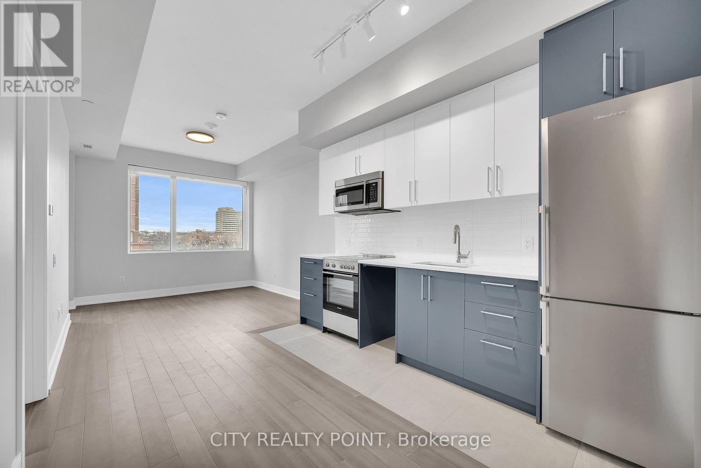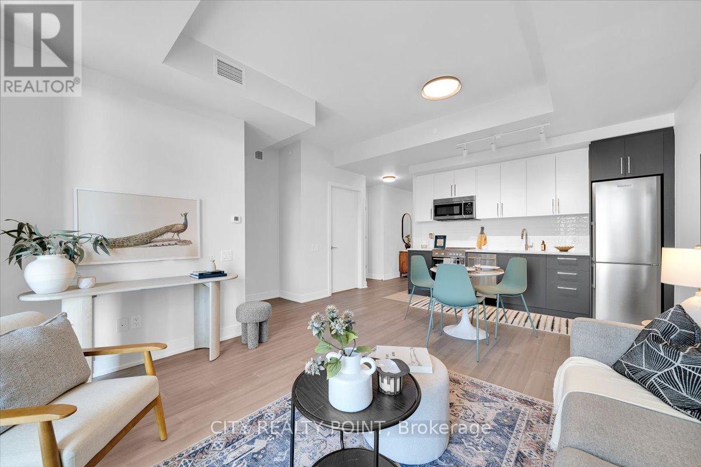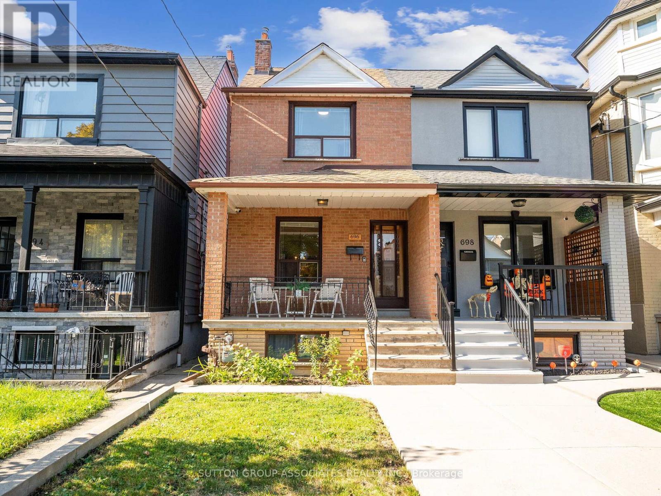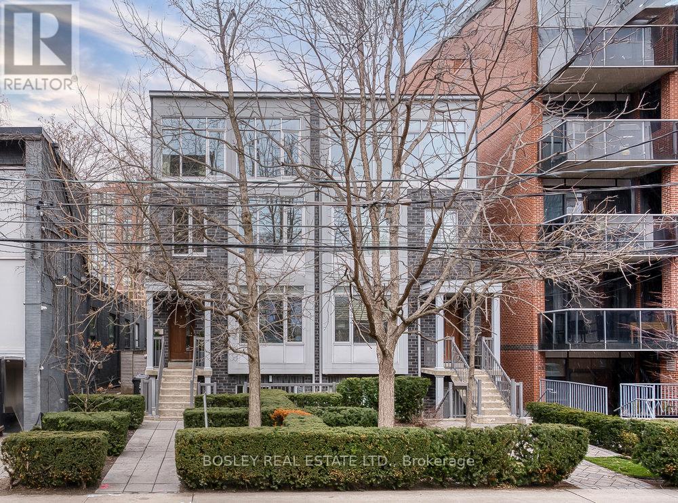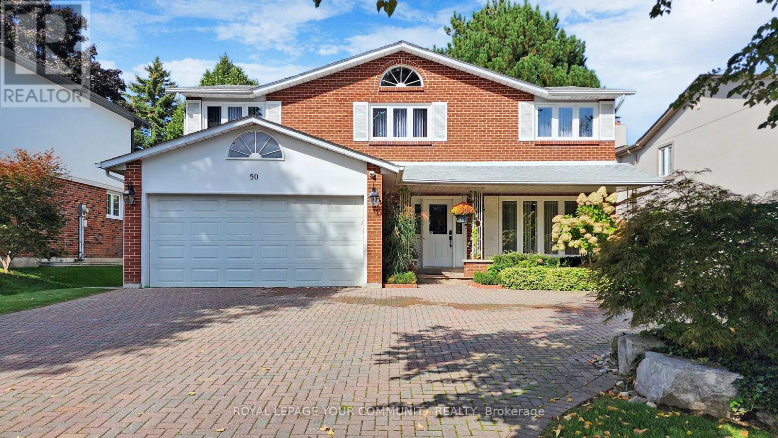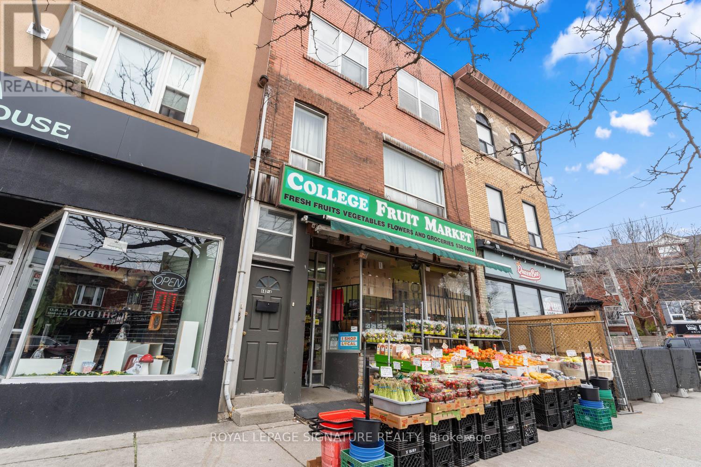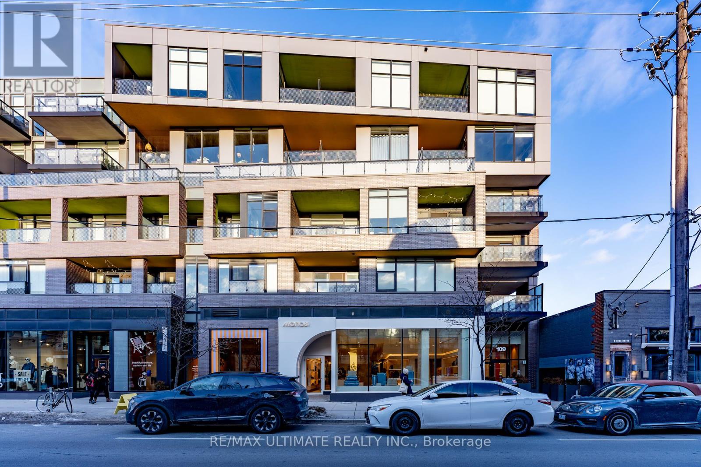22 Dutch Myrtle Way
Toronto, Ontario
Welcome to this rarely offered, beautifully renovated 3-bedroom, 4-bathroom townhouse in the sought-after Banbury-Don Mills neighbourhood of North York. Offering over 1,900 sq. ft. of living space, this home feels more like a semi with its smart layout and generous proportions. The main floor features a spacious living room with walkout to a private backyard, while the upper level boasts an oversized family room with skylight, fireplace, and a stunning overlook to the level below. All bedrooms are generously sized, each with direct bathroom access - ideal for busy mornings. Renovated in 2023 with upgraded hardwood floors, pot lights, fresh paint, and a stylish kitchen with stainless steel appliances. The lower level offers a large laundry room, 2-piece bath, tons of storage, and access to an extra-deep garage plus private driveway. Recent exterior updates include new stairs, balcony, and landscaping. Close to parks, trails, top schools, Shops at Don Mills, and quick access to the DVP/401/404. A perfect turnkey home for families or first-time buyers! (id:59911)
Royal LePage Signature Realty
144 Upper Canada Drive N
Toronto, Ontario
144 Upper Canada Drive offers an amazing investment opportunity for anyone currently in the market for an investment property or someone looking to build their dream home in the highly-sought after St.Andrews Community. This property's spacious 60 x 150 ft lot surrounded by multi-million dollar homes allows plenty of room for expansion adding to this homes potential. For those with a keen eye this is the perfect opportunity to build a truly one of a kind home. With easy access to the 401, shops, schools and plenty of local restaurants close by you don't want to miss out on this! (id:59911)
Keller Williams Advantage Realty
A7 - 108 Finch Avenue W
Toronto, Ontario
Welcome to this beautifully maintained 2-bed 2-bath condo townhouse, perfectly situated in the highly desirable Yonge & Finch neighbourhood. Tucked away from the bustle of Finch Ave, this quiet and private unit offers rare ground-level living with no stairs to climb. The thoughtfully designed open-concept layout is ideal for modern living and entertaining. Enjoy a beautifully renovated kitchen featuring quartz countertops, marble backsplash, and ample cabinetry. The spacious primary bedroom includes a walk-in closet, a cozy sitting area, a private ensuite bath, and a French door walk-out to a serene balcony. The second bedroom is generously sized, with easy access to the main bath and laundry conveniently located on the second floor. This well-managed complex offers plenty of visitor parking. Just steps to Finch Subway Station, GO Transit, schools, parks, community centres, and the vibrant shops and restaurants of Yonge Street. A rare opportunity in a prime location! (id:59911)
Retrend Realty Ltd
20 Boneset Road
Toronto, Ontario
Your next home is calling! Ready to say goodbye to maintenance fees, tiny spaces, and the busy-ness of downtown? This beautiful semi detached house in a prime family-friendly neighbourhood in North York has 3 generously sized bedrooms, 2 living rooms, and 1.5 bathrooms; the perfect space to lay down your roots. Meticulously maintained, a fresh coat of paint, new potlights installed, and brand new kitchen appliances mean that all that's left to do is move right in and decorate. Your friends & family will love the soaring 10ft ceilings in the open concept living/dining room, and the walkout basement leading to the backyard BBQ spot. (id:59911)
Real Estate Homeward
53 Wyndham Street
Toronto, Ontario
Brockton Village is known for its strong sense of community and tight-knit, neighbourly vibe, that's rare to find in a big city. Welcome to 53 Wyndham. First time on the market in more than 45 years. This well maintained family home boasts 3 bedrooms, 2 washrooms (convenient main floor 3 -pc), and a low maintenance back yard. Finished basement with plenty of room for storage and room to expand. Updated electrical, new flooring (2024), furnace (2023), AC (2023). Unbeatable location, close to galleries, studios, and indie shops. A growing mix of communities, the food scene is legit. Think pastel de nata from a local bakery, Brazilian BBQ, and cozy cafes scattered along Dundas West. Walkable and transit-friendly. You can walk or bike pretty much anywhere, and if not, you've got the 505 and 506 streetcars plus easy access to the Bloor subway line via Lansdowne or Dufferin.You're not far from some solid parks like McCormick Park (which has a community centre and rink), and Dufferin Grove isn't too far off. Great for kids, dogs, or lazy weekend hangs. (id:59911)
RE/MAX West Realty Inc.
29 Ruden Crescent
Toronto, Ontario
Welcome to this truly exceptional property in the heart of Donalda, featuring an ultra-rare 112-foot extra-wide lot that offers both current comfort and incredible future potential. What makes this home stand out is its resort-like feel right in the city, surrounded by stunning views in all four directions. Enjoy a south-facing outdoor oasis, a peaceful lavender garden and veggie patch to the east, a cozy outdoor dining space to the north, and breathtaking sunset views to the west. Completely renovated from top to bottom between 2022 and 2023, $$$+++ has been invested into high-end upgrades,The master bathroom has been upgraded with a bidet toilet, The bedroom lightings fixtures were redesigned and replaced, The whole house solid wood ceiling was repainted,The entire first floor has been renovated, including new flooring, ceiling, and wall finishes, Formal Living Rm O/L Lush Landscape. Fam Rm & Dining Rm W/O To Balcony. New Furnace(2022), New South Deck(2023),New Outdoor Leisure area(Constructed 2022), New Outdoor Dining area(Built 2022),New Professional Design outdoor landscaping(2022),New roof(2022).5 Bedrooms and 3 bathrooms, With plenty of outdoor parking, a beautifully crafted solid wood ceiling, and an artistic fireplace, this home blends charm with sophistication.All this, plus a prime location near the DVP, Hwy 401, top-rated schools, and Donalda Golf Course, while remaining quiet and peaceful with no highway noise. Perfect for Living, investing, or rebuilding,Buy now, enjoy it, and build later!Huge potential opportunity, A Must See!Don't Miss Out! (id:59911)
Bay Street Integrity Realty Inc.
527 Merton Street
Toronto, Ontario
Welcome To This Warm And Inviting Semi-Detached Gem Nestled In The Heart Of The Desirable Mount Pleasant Community. Meticulously Maintained And Move-In Ready, This 3-Bedroom, 2-Bathroom Home Blends Charm With Modern Elegance, Offering Everything You Need For Comfortable And Stylish Living. Step Into A Bright, Open-Concept Layout Designed For Both Relaxing And Entertaining. Hardwood Floors Flow Seamlessly Throughout, Enhanced By Pot Lights And Not One, But 2 Cozy Gas Fireplaces, Located On The Main Floor And In The Fully Finished Basement. The Elegant Custom-Designed Kitchen Is A True Standout, Combining Function And Beauty With High-End Appliances,Quartz Countertops, Gas Stove, Soft-Close Drawers, And An Abundance Of Thoughtfully Integrated Storage. Walk Out From The Kitchen To A Stunning Multi-Level Deck, Convenient Gas Line For Bbq Or Fire Pit And Enjoy A Private, Fully Fenced Yard With No Neighbours Behind, Mature Trees, A Peaceful, Natural Backdrop. Newer Phantom Screen On Backyard Door. Spacious 4pc Bathroom Creates Additional Comfort With Heated Flooring. With Generous Closet Space Throughout, A Finished Basement Offering Flexible Use And 2 Pc Bathroom. Rear Lane Parking. This Home Checks Every Box. Prime Location Steps To Shops, Restaurants, Parks, Public Transit, And More, This Home Offers The Perfect Blend Of Community, Convenience, And Tranquility. Dont Miss Your Chance To Own This Entertainers Dream In One Of The Citys Most Desirable Neighbourhood. Some Upgrades Include: Ac(2021), Aluminum Siding, Eaves, Soffit, Fascia (2021), Washer(2022), Fence/Gates (2023), Flat Roof & Skylight(2024). Full List Of Upgrades And Renovations Are Attached. (id:59911)
Royal LePage Maximum Realty
212 - 30 Elm Avenue
Toronto, Ontario
Welcome to 30 Elm Avenue a hidden gem tucked away on a quiet, tree-lined street in prestigious South Rosedale. A charming, low-rise boutique building offers a rare sense of privacy and community. This sun-drenched unit features spacious principal rooms, a beautifully renovated galley kitchen, and a large balcony overlooking serene, landscaped gardens. Includes one underground parking space and a locker. Unbeatable location just minutes to Yorkville, Bay & Bloor, Yonge & Summerhill, all offering some of the city's best restaurants and gourmet shopping. Just minutes to the Rosedale Valley Ravine which leads to a variety of scenic walking and biking trails. Enjoy easy access to multiple subway stops, all nestled in one of the city's most coveted neighbourhoods.Ideal as a pied-à-terre or a stylish option for downsizing in a prime setting. Maintenance fees cover all taxes and utilities, offering exceptional value and peace of mind. (id:59911)
RE/MAX Hallmark Realty Ltd.
150 Christie Street
Toronto, Ontario
Open House Sun 2-4. Offers Anytime. Turnkey, extensively renovated 3+1 bedrooms, 2 full bathrooms, move-in ready family home W/finished basement and separate entrance, parking via the rear lane off Pendrith St., which services just a few homes. The main floor features hardwood floors, smooth ceilings, a fabulous family-sized kitchen W/granite counters, pot lights, all full-sized appliances incl. a stainless steel fridge, cooktop W/Built-in microwave, stainless steel wall oven, stainless steel dishwasher, a west-facing window providing excellent natural light, and a walk-out to the large covered deck with skylight. The spacious dining room comfortably entertains your family/friends and features a charming bay window. The spacious living room features a large picture window (had a mounted flat-screen TV). The separate front foyer provides room for coats and shoes. Pretty covered front porch with a skylight. The second floor features hardwood floors, smooth ceilings, three spacious bedrooms with excellent closet space, and a beautiful 3-piece bath with a glass shower. The lower level has a 4th bedroom/rec room, a 4-piece bath, a large utility/laundry room with lots of storage space, plus a W/O to the yard, including excellent storage space under the deck in a secure room. Many quality recent updates include a proper new roof (2022), new plumbing stack (2022), new owned hot water tank (2024), new owned HVAC (2024), upgraded custom closets in the primary bedroom and middle bedroom, pull-out drawers in the kitchen cabinets for optimal organization, newer skylights on front and back porch, added window back to the kitchen, and newer windows in the 2nd/3rd bedrooms. The fabulous, ultra-convenient location is 1 block from Christie Pits Park (a paradise for kids), short walk to Christie Subway, plus an abundance of fantastic coffee shops, restaurants, shopping, and groceries within a short distance! Pre-list home inspection avail. Zoned Duplex, possible bsmt appt. (id:59911)
Chestnut Park Real Estate Limited
#210 - 549 King Street E
Toronto, Ontario
Welcome to authentic loft living at its finest! This stunning 2 Bedroom + Den, 2 Bathroom corner suite in the sought-after Corktown District Lofts offers a rare blend of modern industrial design, smart layout, and unbeatable location. Located on the easy-access second floor, this sun-soaked corner unit features 10 ft. ceilings, polished concrete floors, and floor-to-ceiling windows and doors that fill the space with warm west-facing light. The open-concept living/dining space is ideal for entertaining, while the modern kitchen showcases stainless steel appliances, quartz countertops, and exposed spiral ducts for a true loft aesthetic. The thoughtful split-bedroom floor plan provides privacy, with a spacious walk-in closet in the primary and windows in the second bedroom an uncommon feature in the building. The versatile den makes for a perfect home office or oversized pantry. Step outside onto your 142 sqft terrace, complete with a gas BBQ hookup, and soak in the city views. Enjoy quiet exposure and peace of mind in this boutique, pet-friendly building which also offers Visitor Parking, Gym & Incredible Rooftop Terrace! TTC King Streetcar at your doorstep, Walk Score of 91 and Transit Score of 98. Moments to the Distillery District, West Don Lands, Riverside, St. Lawrence Market, Corktown Common, YMCA, Riverdale, and more. Easy access to the DVP, Gardiner, and a quick 10-minute streetcar ride to the Financial and Entertainment Districts. Live in the heart of one of Toronto's most dynamic and walkable neighbourhoods surrounded by cobblestone laneways, historic charm, and urban convenience. (id:59911)
Bosley Real Estate Ltd.
306 - 664 Spadina Avenue
Toronto, Ontario
SPACIOUS 1 Bedroom **ONE MONTH FREE!** Discover unparalleled luxury living in this brand-new, never-lived-in suite at 664 Spadina Ave, perfectly situated in the lively heart of Toronto's Harbord Village and University District. Trendy restaurant at the street level of the building. Modern hangout space to meet your friends. Must see spacious and modern rental, tailored for professionals, families, and students eager to embrace the best of city life.This exceptional suite welcomes you with an expansive open-concept layout, blending comfort and sophistication. Floor-to-ceiling windows flood the space with natural light, creating a warm and inviting ambiance. The designer kitchen is a dream, featuring top-of-the-line stainless steel appliances and sleek cabinetry, perfect for home-cooked meals or entertaining guests. The generously sized bedrooms offers plenty of closet space, while the elegant bathroom, with its modern fixtures, delivers a spa-like retreat after a busy day. Located across the street from the prestigious University of Toronto's St. George campus, this rental places you in one of Toronto's most coveted neighbourhoods. Families will love the proximity to top-tier schools, while everyone can enjoy the nearby cultural gems like the ROM, AGO, and Queens Park. Outdoor lovers will delight in easy access to green spaces such as Bickford Park, Christie Pits, and Trinity Bellwoods. Plus, with St. George and Museum subway stations nearby, you are seamlessly connected to the Financial and Entertainment Districts for work or play. Indulge in the upscale charm of Yorkville, just around the corner, or soak in the historic warmth of Harbord Village, there's something here for everyone. With **one month free**, this is your chance to settle into a vibrant community surrounded by the city's finest dining, shopping, and cultural attractions. See it today and secure this incredible rental at 664 Spadina Ave and start living your Toronto dream! (id:59911)
City Realty Point
506 - 664 Spadina Avenue
Toronto, Ontario
SPACIOUS 1 Bedroom **ONE MONTH FREE!** Discover unparalleled luxury living in this brand-new, never-lived-in suite at 664 Spadina Ave, perfectly situated in the lively heart of Toronto's Harbord Village and University District. Trendy restaurant at the street level of the building. Modern hangout space to meet your friends. Must see spacious and modern rental, tailored for professionals, families, and students eager to embrace the best of city life.This exceptional suite welcomes you with an expansive open-concept layout, blending comfort and sophistication. Floor-to-ceiling windows flood the space with natural light, creating a warm and inviting ambiance. The designer kitchen is a dream, featuring top-of-the-line stainless steel appliances and sleek cabinetry, perfect for home-cooked meals or entertaining guests. The generously sized bedrooms offers plenty of closet space, while the elegant bathroom, with its modern fixtures, delivers a spa-like retreat after a busy day. Located across the street from the prestigious University of Toronto's St. George campus, this rental places you in one of Toronto's most coveted neighbourhoods. Families will love the proximity to top-tier schools, while everyone can enjoy the nearby cultural gems like the ROM, AGO, and Queens Park. Outdoor lovers will delight in easy access to green spaces such as Bickford Park, Christie Pits, and Trinity Bellwoods. Plus, with St. George and Museum subway stations nearby, you are seamlessly connected to the Financial and Entertainment Districts for work or play. Indulge in the upscale charm of Yorkville, just around the corner, or soak in the historic warmth of Harbord Village, there's something here for everyone. With **one month free**, this is your chance to settle into a vibrant community surrounded by the city's finest dining, shopping, and cultural attractions. See it today and secure this incredible rental at 664 Spadina Ave and start living your Toronto dream! (id:59911)
City Realty Point
Orion Realty Corporation
511 - 664 Spadina Avenue
Toronto, Ontario
SPACIOUS 2 Bedroom **ONE MONTH FREE!** Discover unparalleled luxury living in this brand-new, never-lived-in suite at 664 Spadina Ave, perfectly situated in the lively heart of Toronto's Harbord Village and University District. Trendy restaurant at the street level of the building. Modern hangout space to meet your friends. Must see spacious and modern rental, tailored for professionals, families, and students eager to embrace the best of city life.This exceptional suite welcomes you with an expansive open-concept layout, blending comfort and sophistication. Floor-to-ceiling windows flood the space with natural light, creating a warm and inviting ambiance. The designer kitchen is a dream, featuring top-of-the-line stainless steel appliances and sleek cabinetry, perfect for home-cooked meals or entertaining guests. The generously sized bedrooms offers plenty of closet space, while the elegant bathroom, with its modern fixtures, delivers a spa-like retreat after a busy day. Located across the street from the prestigious University of Toronto's St. George campus, this rental places you in one of Toronto's most coveted neighbourhoods. Families will love the proximity to top-tier schools, while everyone can enjoy the nearby cultural gems like the ROM, AGO, and Queens Park. Outdoor lovers will delight in easy access to green spaces such as Bickford Park, Christie Pits, and Trinity Bellwoods. Plus, with St. George and Museum subway stations nearby, you are seamlessly connected to the Financial and Entertainment Districts for work or play. Indulge in the upscale charm of Yorkville, just around the corner, or soak in the historic warmth of Harbord Village, there's something here for everyone. With **one month free**, this is your chance to settle into a vibrant community surrounded by the city's finest dining, shopping, and cultural attractions. See it today and secure this incredible rental at 664 Spadina Ave and start living your Toronto dream! (id:59911)
City Realty Point
Orion Realty Corporation
507 - 664 Spadina Avenue
Toronto, Ontario
SPACIOUS 2 Bed apartment **ONE MONTH FREE!** Discover unparalleled luxury living in this brand-new, never-lived-in suite at 664 Spadina Ave, perfectly situated in the lively heart of Toronto's Harbord Village and University District. Trendy restaurant at the street level of the building. Modern hangout space to meet your friends. Must see spacious and modern rental, tailored for professionals, families, and students eager to embrace the best of city life.This exceptional suite welcomes you with an expansive open-concept layout, blending comfort and sophistication. Floor-to-ceiling windows flood the space with natural light, creating a warm and inviting ambiance. The designer kitchen is a dream, featuring top-of-the-line stainless steel appliances and sleek cabinetry, perfect for home-cooked meals or entertaining guests. The generously sized bedrooms offers plenty of closet space, while the elegant bathroom, with its modern fixtures, delivers a spa-like retreat after a busy day. Located across the street from the prestigious University of Toronto's St. George campus, this rental places you in one of Toronto's most coveted neighbourhoods. Families will love the proximity to top-tier schools, while everyone can enjoy the nearby cultural gems like the ROM, AGO, and Queens Park. Outdoor lovers will delight in easy access to green spaces such as Bickford Park, Christie Pits, and Trinity Bellwoods. Plus, with St. George and Museum subway stations nearby, you are seamlessly connected to the Financial and Entertainment Districts for work or play. Indulge in the upscale charm of Yorkville, just around the corner, or soak in the historic warmth of Harbord Village, there's something here for everyone. With **one month free**, this is your chance to settle into a vibrant community surrounded by the city's finest dining, shopping, and cultural attractions. See it today and secure this incredible rental at 664 Spadina Ave and start living your Toronto dream! (id:59911)
City Realty Point
510 - 664 Spadina Avenue
Toronto, Ontario
SPACIOUS 2 Bedroom **ONE MONTH FREE!** Discover unparalleled luxury living in this brand-new, never-lived-in suite at 664 Spadina Ave, perfectly situated in the lively heart of Toronto's Harbord Village and University District. Trendy restaurant at the street level of the building. Modern hangout space to meet your friends. Must see spacious and modern rental, tailored for professionals, families, and students eager to embrace the best of city life.This exceptional suite welcomes you with an expansive open-concept layout, blending comfort and sophistication. Floor-to-ceiling windows flood the space with natural light, creating a warm and inviting ambiance. The designer kitchen is a dream, featuring top-of-the-line stainless steel appliances and sleek cabinetry, perfect for home-cooked meals or entertaining guests. The generously sized bedrooms offers plenty of closet space, while the elegant bathroom, with its modern fixtures, delivers a spa-like retreat after a busy day. Located across the street from the prestigious University of Toronto's St. George campus, this rental places you in one of Toronto's most coveted neighbourhoods. Families will love the proximity to top-tier schools, while everyone can enjoy the nearby cultural gems like the ROM, AGO, and Queens Park. Outdoor lovers will delight in easy access to green spaces such as Bickford Park, Christie Pits, and Trinity Bellwoods. Plus, with St. George and Museum subway stations nearby, you are seamlessly connected to the Financial and Entertainment Districts for work or play. Indulge in the upscale charm of Yorkville, just around the corner, or soak in the historic warmth of Harbord Village, there's something here for everyone. With **one month free**, this is your chance to settle into a vibrant community surrounded by the city's finest dining, shopping, and cultural attractions. See it today and secure this incredible rental at 664 Spadina Ave and start living your Toronto dream! (id:59911)
City Realty Point
161 - 28 Stadium Road
Toronto, Ontario
Experience lakeside living in this rarely offered 1-bedroom, 1-bathroom townhouse at South Beach Marina, complete with 1 parking space and 1 locker. The unit boasts an exclusive terrace with a gas line Napoleon BBQ perfect for entertaining. The gated complex offers secure entry, providing direct access to the units and adding privacy and exclusivity to this sought-after community. Thoughtfully designed, this unit features an open-concept kitchen with full-size stainless steel appliances and a breakfast bar that overlooks the living area, which includes a cozy gas fireplace and a walkout to the private terrace. It's the perfect space to unwind or host guests in style. Just steps from the lake and the National Yacht Club, you'll enjoy easy access to the Martin Goodman Trail, Stadium Road Park, Coronation Park, and Little Norway Park. Only a 5-minute walk to Billy Bishop Airport, and a short stroll to local amenities and TTC, this location is ideal for those with an active lifestyle. Revel in picturesque sunsets, watch sailboats drift by, and immerse yourself in the vibrancy of city living, all in one perfect place. (id:59911)
Right At Home Realty
506 Grandview Way
Toronto, Ontario
Welcome To 506 Grandview Way, Top School District Prime Location In The Heart Of North York! Spacious 3 Story Townhouse With Oversized Bedroom And Two Large Dens That Can Be Used As Additional Bedrooms. Built By A Notable Builder - Tridel, In The High In Demand Yonge/Finch Area. Two Separate Entrances, One Entrance With Elevator Access To The Outdoors. Two Large Living Rooms With Windows, Also Ideal For Multi-Generational Living. A Skylight Above The Staircase Brings In Ample Natural Light. Located In An Excellent School District, Qualified For Famous Mckee P.S And Earl Haig S.S, Perfect For A Family With Children. Upgrades & Renovations In 2024: New Engineered Hardwood Flooring, New Stove & Fridge, New Washer & Dryer, And More. The Neighborhood Offers A Variety Of Amenities, Including Mitchell Community Center, Public Library, Metro Supermarket. Walking Distance To Yonge St, TTC, Subway. Minutes Drive To Hwy 401. (id:59911)
Bay Street Integrity Realty Inc.
696 Crawford Street
Toronto, Ontario
Welcome to 696 Crawford Street, where prime location and endless potential unite in one of Toronto's most coveted neighbourhoods. This 3-bedroom and Den, 2-bathroom, semi-detached home is perfectly situated between the vibrant communities of the Annex, Little Italy, and Harbord Village. This Lovingly maintained home presents a unique opportunity to move in, renovate, or invest. With separate entrances to the basement, there's potential for an in-law suite or rental unit. Additionally, the detached garage offers the possibility of adding a laneway house, expanding your living options or investment potential. Enjoy the best of city living with nearby access to public transit, highly-rated schools, and lush parks. An incredible back yard, perfect for entertaining, gardening, and just sitting back and enjoying the outdoors. Savor diverse dining experiences with a variety of restaurants and cafes just steps from your door. Community centers offer a range of activities to suit all ages and interests, making it an ideal setting for families and professionals alike. Discover the charm and possibility of 696 Crawford Street and envision the endless opportunities to create your dream home in this vibrant urban setting. Don't miss the chance to become part of this beloved neighborhood. (id:59911)
Sutton Group-Associates Realty Inc.
70 Niagara Street
Toronto, Ontario
Spacious, bright home with almost 3,500 sf of living space on 4 levels. Extra-wide frontage. Luxurious finishes throughout including heated floors on the main level, glass enclosed wine cellar, well-appointed primary suite, Chef's kitchen w/ top of the line appliances, and beautiful modernist glass staircase. Separate unit on lower level with wall of glass looking on to private front terrace suitable for a home office, nanny suite, or extra income. A unique urban location step's to the City's most vibrant neighbourhoods and a short walk (300 meters)to the Ontario Line subway stop at King and Bathurst currently under construction. 1 Parking Space (heated, in-door) included in Purchase Price located 50' away in Condo next door at 60 Niagara St. Maintenance Fee is $54.00 per month. Status Certificate for parking space available upon request. (id:59911)
Bosley Real Estate Ltd.
39 Blithfield Avenue
Toronto, Ontario
Sophisticated Living in Bayview Village. A Rare Opportunity! Discover the perfect blend of luxury, convenience, and nature in this meticulously kept home, located in the heart of the prestigious Bayview Village community. With access to top-rated schools Earl Haig Secondary, Bayview Middle School, & St. Gabriel Catholic School this home offers the ideal setting for families seeking excellence in both education and lifestyle. A Home Designed for Comfort & Elegance Step inside and experience a bright, open-concept living and dining area, where hardwood floor and a cozy fireplace create a warm and inviting atmosphere. The modern kitchen features solid surface counters, a gas stove, and breakfast bar with a walkout to a two-tier deck with glass railings perfect for barbequing, entertaining or unwinding in your private backyard oasis. The family room offers additional walkouts to the side and backyard, ensuring seamless indoor-outdoor living. Upstairs, the primary bedroom is a luxurious retreat, complete with his and hers closets & a 3-piece ensuite. The finished basement offers additional space with a spacious recreation room and a cozy gas fireplace. Live the Bayview Village Lifestyle. This home is not just a place to live it's a lifestyle choice: Steps from Bayview Village Mall, Luxury shops, gourmet dining, and everyday essentials at your fingertips. Ravine walking paths just across the street. Immerse yourself in nature with scenic trails right at your doorstep. Unmatched connectivity; Easy access to Highways 401 & 404, making commuting a breeze. Public transit; Convenience; Walking distance to Bayview subway station and multiple TTC routes. A vibrant community: Parks, recreation centers, and a friendly neighborhood atmosphere await. With a double car garage & an unbeatable location, this Bayview Village gem is a rare find. Don't miss the opportunity to own a home that perfectly balances nature and urban convenience. (id:59911)
RE/MAX Ultimate Realty Inc.
50 Barrydale Crescent
Toronto, Ontario
Welcome to the prime St. Andrew community!This meticulously maintained two-story home is located inthe prestigious Denlow School District, just a 2-minute walk from the school. It offers an ideal combination of curb appeal and modern living. Thoughtfully renovated, the home features a timeless floor plan with high-quality finishes and a practical layout for cozy family living.The home includes 4 spacious bedrooms and updated bathrooms. The main floor boasts an open-concept living and dining area with a wall-to-wall picture window overlooking a serene backyard oasis. The updated kitchen, equipped with stainless steel appliances, and the conveniently located laundry room add to its functionality. Hardwood floors run throughout.Designed for family comfort, the home provides privacy in the bedrooms while encouraging connection in shared spaces. Outside, a beautiful pool enhances the outdoor living experience.Additional features include newer windows, an interlocking driveway & Prof Landscape (id:59911)
Royal LePage Your Community Realty
682 College Street
Toronto, Ontario
Investment Opportunity in the Heart of Little Italy! This three-storey gem has ground floor commercial retail, complemented by 2 apartment units above. Both apartment units are spacious, vacant and ready for market rents. Each apartment features a private balcony with beautiful city views, adding extra appeal for future tenants. The retail unit has a lower level basement ideal for storage convenience. Located in a highly sought-after block on College Street, this property is surrounded by top-rated restaurants, boutique shops, grocery stores, and lively cafes. With the T.T.C. streetcar right at your doorstep, getting around the city is a breeze. Situated at the corner of College and Beatrice, this is a unique chance to own a versatile and high-potential asset in one of Toronto's most vibrant neighborhoods. Simply A Fantastic Investment Opportunity. (id:59911)
Royal LePage Signature Realty
204 - 109 Ossington Avenue
Toronto, Ontario
Trendy Ossington Village. Suite that offers 1 bedroom plus Den (as per Builder) facing Ossington Ave. This 531 sq.ft suite plus 31 sq.ft balcony is steps away from resturants, amazing night life, Trinity Bellwoods park, Roof Top Terrace, Common Lounge, Party Room with Kitchen, Meeting Room, Security, Visitor Parking (id:59911)
RE/MAX Ultimate Realty Inc.
36a Churchill Avenue W
Toronto, Ontario
Introducing Phase 2 of the exclusive Croft & Hill townhomes! Revel in contemporary luxury living in this immaculate four-story freehold townhome equipped with an ELEVATOR. Nestled in the sought-after Willowdale West, this impressive 4-bed, 5-bath sanctuary radiates tranquility adjacent to a park and mere steps from Yonge Street, Subway, Shops, and Restaurants. Crafted by esteemed developers, the Croft & Hill Townhomes showcase 14 residences designed by a prestigious architectural firm. Spanning 2,550 sq ft, the main level boasts an open-plan kitchen, living and dining area. Indulge in a spacious primary bedroom with a lavish bathroom, walk-in closet and a convenient laundry room with sink. The third floor hosts two additional bedrooms, a bathroom, and a balcony. Large Rec Room perfect for Gym or Office Separate entrance from Garage Enjoy two private parking spots with ample storage and dual access front door facing Churchill Ave and back entrance from the enclosed private garage. **EXTRAS** This unit features a three-zoned HVAC system, Ring Bell Installed, Electric-Vehicle charger plug, built-in speakers, light fixtures, mirrors, air handler, and Combi-Boiler. (id:59911)
Harvey Kalles Real Estate Ltd.


