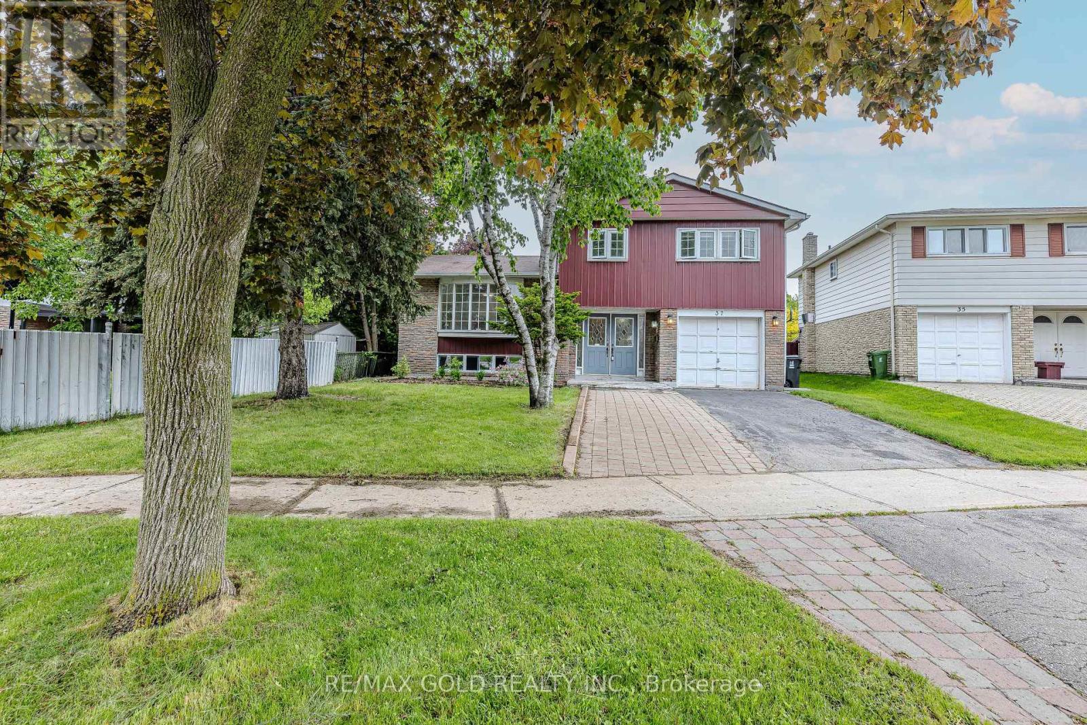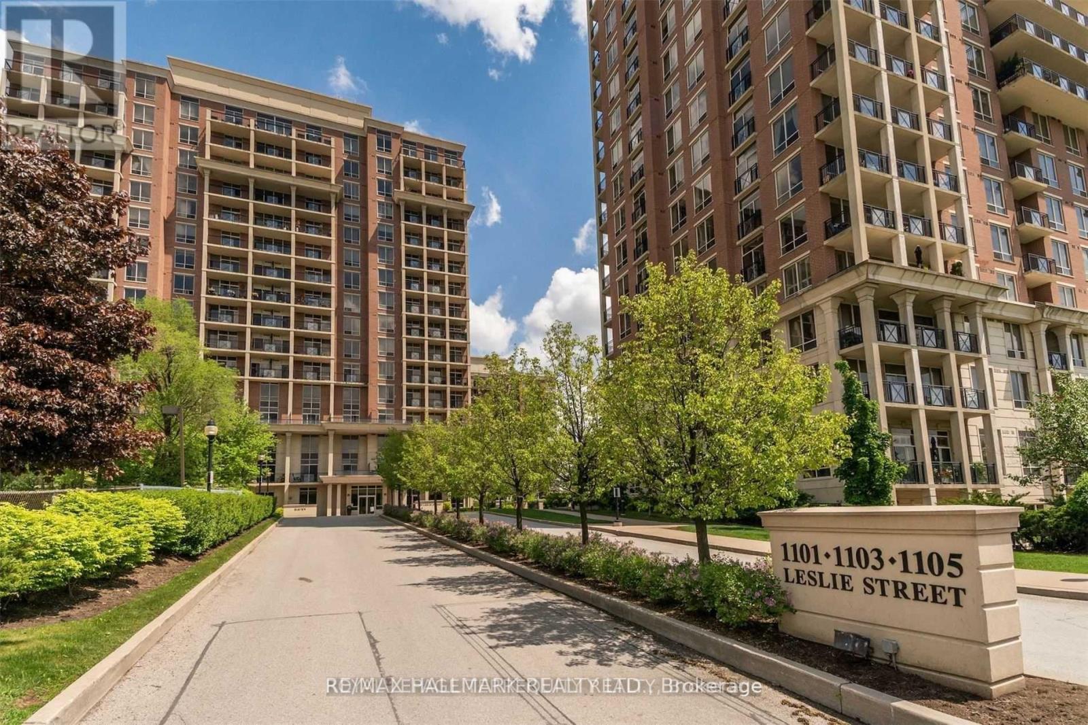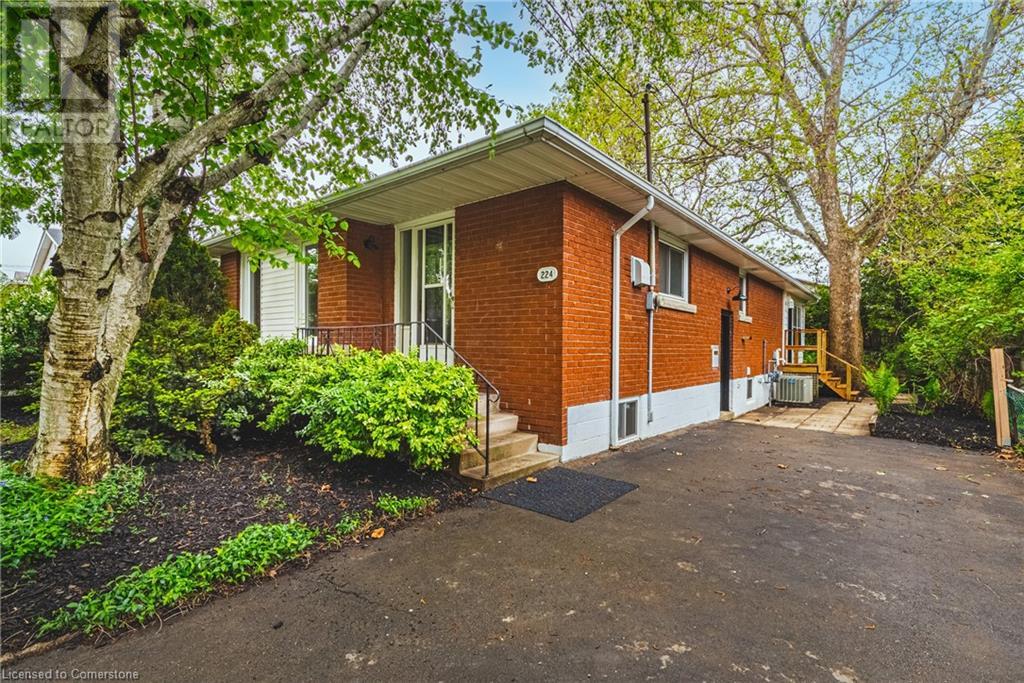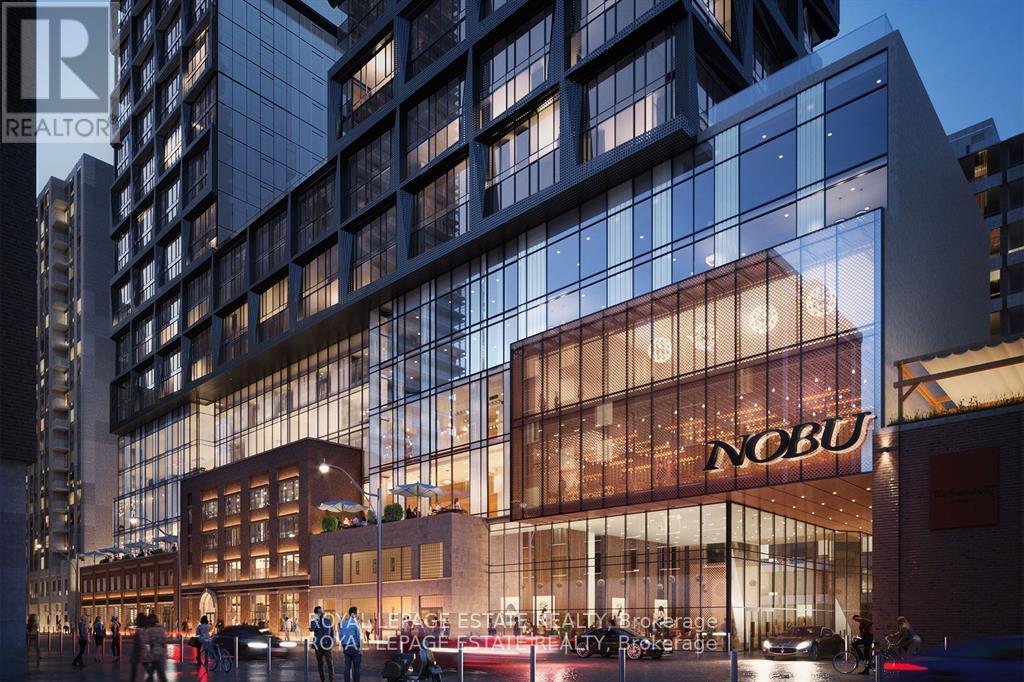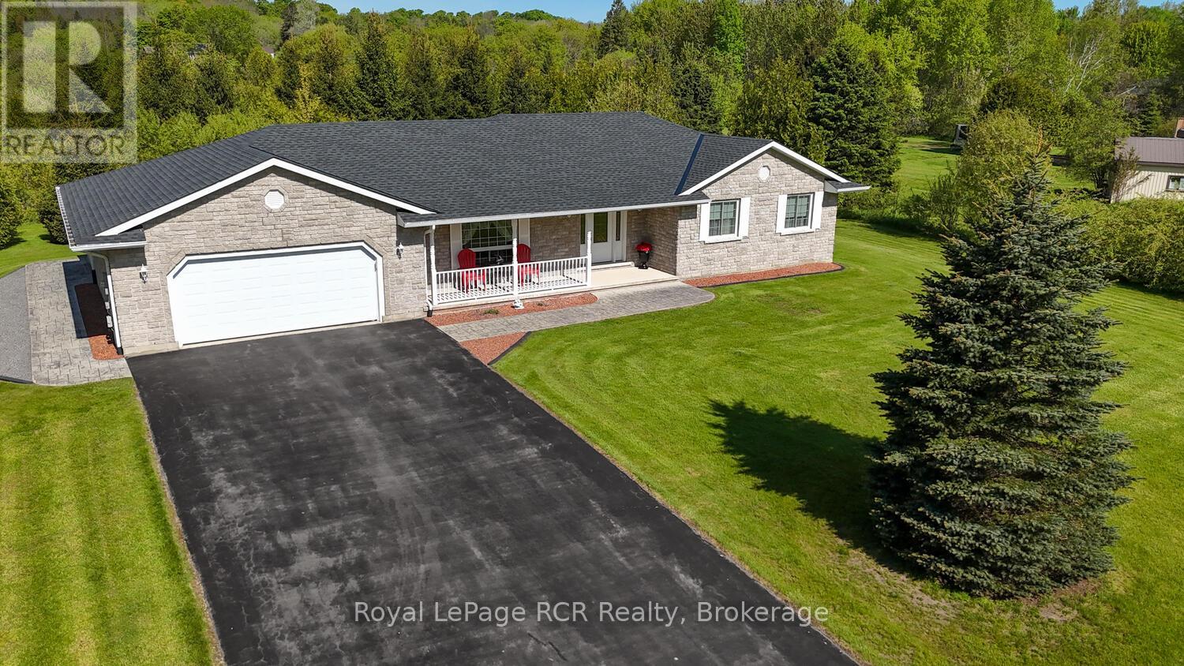37 Boundy Crescent
Toronto, Ontario
Welcome to this spacious, bright, and functional detached side-split home in the highly sought-after L'Amoreaux community! Nestled on a quiet, child-safe crescent, this well- maintained property offers incredible potential and versatility. The main floor features a newly renovated full washroom and a family room that can easily be converted into a 5th bedroom. Walk out to a private backyard oasis with mature trees along the border, a large deck, and a patio perfect for morning coffee or outdoor gatherings. The finished basement , large above-grade windows, a bedroom with closet, a brand-new kitchen, modern washroom, and dedicated laundry ideal for in-law or rental potential. Upgrades include a new electrical breaker panel and stylish finishes throughout. Enjoy a bright and airy living room with a large bay window offering a charming street view. Fantastic location! Steps to top-ranking schools, parks, TTC, community centre, and a variety of sports fields and trails. Minutes to supermarkets, shopping malls, restaurants, and more. A perfect home with plenty of space and options to design your dream lifestyle! (id:59911)
RE/MAX Gold Realty Inc.
1111 - 7 Bishop Avenue
Toronto, Ontario
LUXURIOUS THE VOGUE CONDOS, DIRECT UNDERGROUND ACCESS TO FINCH SUBWAY AND ACROSS TO GO STATION. 24 HOURS CONCIERGE. MODERN AMENITIES, UNIT FRESHLY PAINTED, NEW APPLIANCES, ALL LAMINATE FLOORS. PARKING AND LOCKER INCLUDED, ALL UTILITIES INCLUDED, SEPARATE STORAGE ROOM IN UNIT. LAUNDRY IN UNIT IN SEPARATE ROOM. (id:59911)
Royal LePage Signature Realty
1008 - 319 Jarvis Street
Toronto, Ontario
Conveniently located steps from Dundas and Jarvis, PRIME is redefining urban living. Whether you're a banker, tech expert, life-sciences guru or a student with big dreams, the world is at your doorstep when you live at PRIME. Brand NEW Condo Apartment, One Plus Den with two bath room Living Room with Floor-to-Ceiling Windows Providing the Most Ambiance! Ensuite Laundry, and A Fully Equipped Kitchen with All Brand New Appliances! Lobby with 24/7 Concierge. Conveniently Situated Close to Ryerson & U of Toronto University, Grocery Stores, Eaton Shopping Centre and Dundas TTC Subway Station & Bus Stops, Parks ....... (id:59911)
Benchmark Signature Realty Inc.
3010 - 319 Jarvis Street
Toronto, Ontario
Presenting an exquisite 2-bedroom, 2-full bathroom condominium within the esteemed Prime Condos, strategically located in close proximity to Toronto Metropolitan University (formerly known as Ryerson University). This immaculate residence boasts generously sized rooms, floor-to-ceiling windows and an abundance of natural light. The interiors showcase luxurious finishes, including built-in appliances and laminate flooring. Situated just steps away from the financial district, Eaton Centre, and Dundas subway, this residence offers unparalleled convenience with 24-hour TTC service right at your doorstep. Enjoy the vibrant pulse of downtown Toronto with a Walk Score of 94 and a Transit Score of 97, embracing unobstructed views. The property features exceptional amenities, including a 3rd-floor gym and outdoor game area, a 2nd-floor co-working space, and an outdoor lounge. (id:59911)
Benchmark Signature Realty Inc.
505 - 1105 Leslie Street
Toronto, Ontario
The Haven Condominium at the Carrington Park!!! North York suburb and built in 2003 by Monarch Group "The St. Regis" floorplan 844 sqft. with 6'x9.9" open balcony. Corner Unit With Stunning Unobstructed views of Sunnybrook Park. 9 foot ceilings. Parking spot by the elevator. 1 Locker and 1 Parking Included. Walk Out To The Balcony. (id:59911)
RE/MAX Hallmark Realty Ltd.
1002 - 33 Bay Street
Toronto, Ontario
Welcome To '33 Bay', Pinnacle's Luxury Condo To This Spectacular Community, At The Heart Of Downtown Toronto Where Bay Meets Harbour. 1 Bed, 109 Sq Ft Balcony. Spectacular City Views, Superior Quality Finishes, Floor To Ceiling Windows, Laminate Flooring, Spacious Layout. Steps from The Financial And Entertainment Districts, Harbor Front, Restaurants, Subway, The Path & The U Of T., Union Station, Scotiabank Arena,& the Vibrant attractions of downtown Toronto (id:59911)
Bay Street Group Inc.
224 West 16th Street
Hamilton, Ontario
Fantastic brick bungalow with sunroom addition. Renovated throughout. This 3+2 bedroom, 2 kitchen 2 bath home, set on a mature lot, offers endless possibilities. Open concept main floor with a 3 season main floor sunrooms and a fully finished basement ( separate entrance) offering 2 bed/ 4 piece bath, family room and summer kitchen. Potential rental income! ( Duplex) For the astute buyer! (id:59911)
RE/MAX Escarpment Realty Inc.
4003 - 15 Mercer Street
Toronto, Ontario
Experience Urban Sophistication at Nobu Residences. Indulge in the pinnacle of city living at this exquisite 3-bedroom + den condo within the iconic Nobu Residences at 15 Mercer Street. Situated on the 40th floor, this sun-drenched home boasts captivating northwest views and an abundance of natural light with floor to ceiling windows throughout. Enjoy 9'8" ceilings, an open-concept layout, and a seamless flow between living spaces. Retreat to the primary suite featuring a spa-like ensuite with a spacious, low-step glass shower enclosure and a walk-in closet. Two generously sized guest bedrooms provide ample space for family and friends. Ideal for culinary enthusiasts, the kitchen is equipped with top-of-the-line appliances and ample counter space. Unwind on the private balcony while enjoying breathtaking city views. Experience the unparalleled luxury of Nobu Residences, including 24/7 concierge and a state-of-the-art amenities. Immerse yourself in the heart of Toronto's Entertainment District, steps away from world-class restaurants, vibrant nightlife, and renowned theaters. Imagine a life of effortless sophistication. Stroll to acclaimed restaurants, enjoy a world-class performance, and explore the city's vibrant cultural scene. This residence offers an unparalleled opportunity to experience the best of urban living. (id:59911)
Royal LePage Estate Realty
23 Valleyview Drive
Moonstone, Ontario
MODERNIZED RAISED BUNGALOW ON OVER HALF AN ACRE OF TRANQUIL COUNTRY LIVING! Tucked away on a quiet cul-de-sac in a peaceful country setting, this bungalow is everything you’ve been looking for - an inviting mix of privacy, comfort, and convenience. Just moments from Hwy 400, Mount St. Louis Moonstone, and Moonstone E.S, this home gives you the space to unwind, with quick access to everything you need. Set on over half an acre and surrounded by mature trees, the expansive property offers the freedom to enjoy your own retreat, complete with a raised vegetable garden, garden shed, and a fire pit, perfect for cozy nights under the stars. Two driveways and a heated garage make parking a breeze. The interior offers over 2,100 finished sq ft with sun-filled living spaces throughout. The open-concept living and dining room, featuring a wood fireplace with a stone surround and two patio door walkouts, is ideal for entertaining. The kitchen is ready for you to create your culinary masterpieces, with quartz countertops, Maytag stainless steel appliances, a subway tile backsplash, modern hardware, an additional walkout, and a breakfast nook. The main floor also features a spacious primary bedroom and a 3-piece bath. Head downstairs to the finished walkout basement, where you’ll find a huge rec room with an electric fireplace, two generous-sized bedrooms, a modernized laundry room, plenty of storage, and a 4-piece bath. Renovations and updates include newly updated electrical outlets and light fixtures, renovated baths, fresh carpet on the stairs, updated laundry room, upgraded R60 insulation, newer eavestroughs and downspouts, painted exterior window sills, freshly painted stucco, updated electric fireplace and mantle, newly painted interior, updated patio doors, newer water softener, updated garage electrical for the hot tub, and newer hot tub components and cover. With Bell Fibe Internet available, you get the perfect mix of modern living and country peace, all in one place! (id:59911)
RE/MAX Hallmark Peggy Hill Group Realty Brokerage
102 Line 15 N
Oro-Medonte, Ontario
Welcome to this inviting 3 bed, 1.5 bathroom home in FOREST HOME featuring a desirable center hall plan. The main floor offers a spacious primary bedroom, while two additional bedrooms are located upstairs. The large bright dining room is steps away from the large country kitchen. A sitting room, 3 piece bathroom and storage/pantry complete the main floor. Upgrades include a newer furnace and central air, upgraded plumbing and electrical, water softener, updated windows, and a metal roof. The unfinished basement offers endless potential for future development. Enjoy the outdoors in the expansive, partially fenced private yard with a 10'x20' shed for added storage. The attached single car garage provides inside entry while the enclosed front porch is the perfect spot to relax or just wait for the school bus. Conveniently located just minutes from downtown Orillia, shopping, restaurants, Georgian College and the OPP headquarters. Easy highway access and situated on a school route. This home is currently used as office space, but it is perfect for first time buyer! (id:59911)
Simcoe Hills Real Estate Inc. Brokerage
280 Somers Street
Georgian Bluffs, Ontario
This exceptional bungalow is perfectly designed for those seeking quality without compromise. Nestled on a generous 2.5-acre lot, this quality-built home presents an ideal solution for a more manageable yet enriching living experience. Features include two spacious bedrooms, each with a walk-in closet, providing abundant storage to keep your new home organized. One and a half well-appointed bathrooms. A main floor laundry room ensures unparalleled ease for daily chores, eliminating stairs. The heart of this home boasts custom oak cabinets, reflecting superior craftsmanship and creating a warm, inviting atmosphere. The stunning designer stone exterior enhances curb appeal and durability. For the car enthusiast or those needing extra storage, the large garage with room for three cars is an invaluable asset, providing secure and accessible space. Finally, experience the tranquility and privacy of a spacious 2.5-acre lot. This generous parcel offers plenty of room for gardening, outdoor activities, or simply relaxing in nature. It's the perfect balance of outdoor enjoyment and manageable maintenance. This bungalow offers a unique opportunity to embrace a simpler, yet more refined way of living. It's a home where quality construction meets practical design, all set within a serene natural environment. Discover the ease and elegance of downsizing to a property that truly feels like home. (id:59911)
Royal LePage Rcr Realty
1041 Conservation Road
Gravenhurst, Ontario
Welcome to your own slice of Muskoka paradise located on a dead end road, fronting on the picturesque Doe Lake, in the heart of Gravenhurst. This home features open concept living, a newly renovated kitchen, an abundance of natural light, sliding doors to a balcony off the living room and primary bedroom, large sunroom on the lower level with walkout to your beautifully landscaped yard with fire pit area and more entertaining spaces and best of all- spectacular lake views from your own private dock. Over the garage, enjoy extra space to accommodate guests in the summer or enjoy it as a quiet little hideaway to sip your morning coffee. This home exudes everything youll love about year round Muskoka waterfront living. You wont want to miss this one !!!! (id:59911)
Sotheby's International Realty Canada
