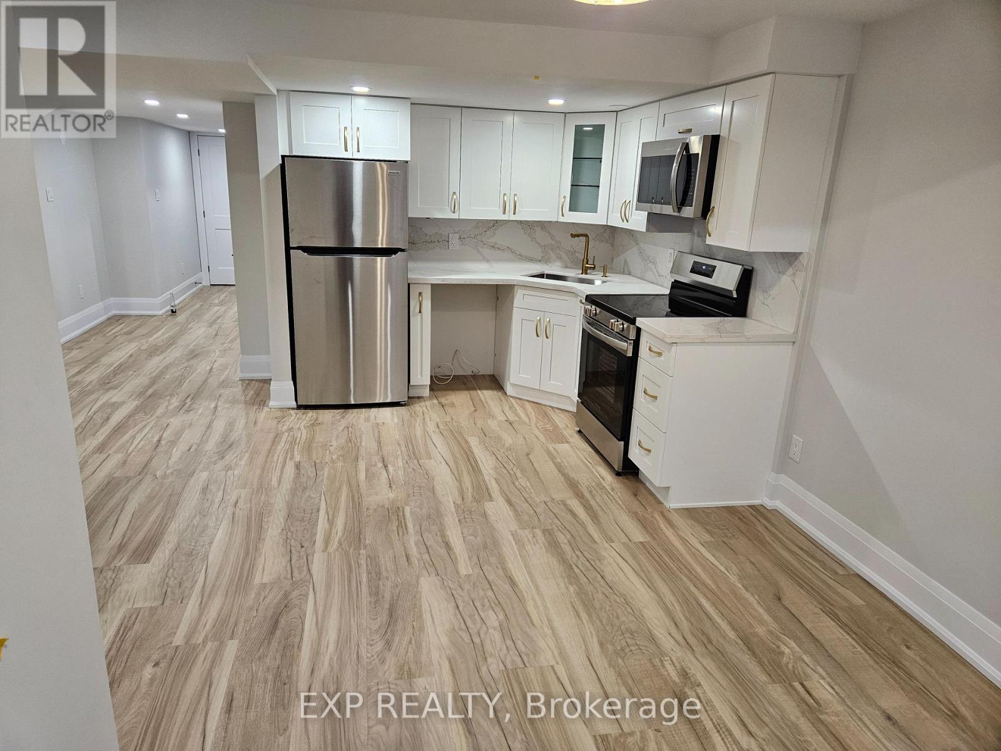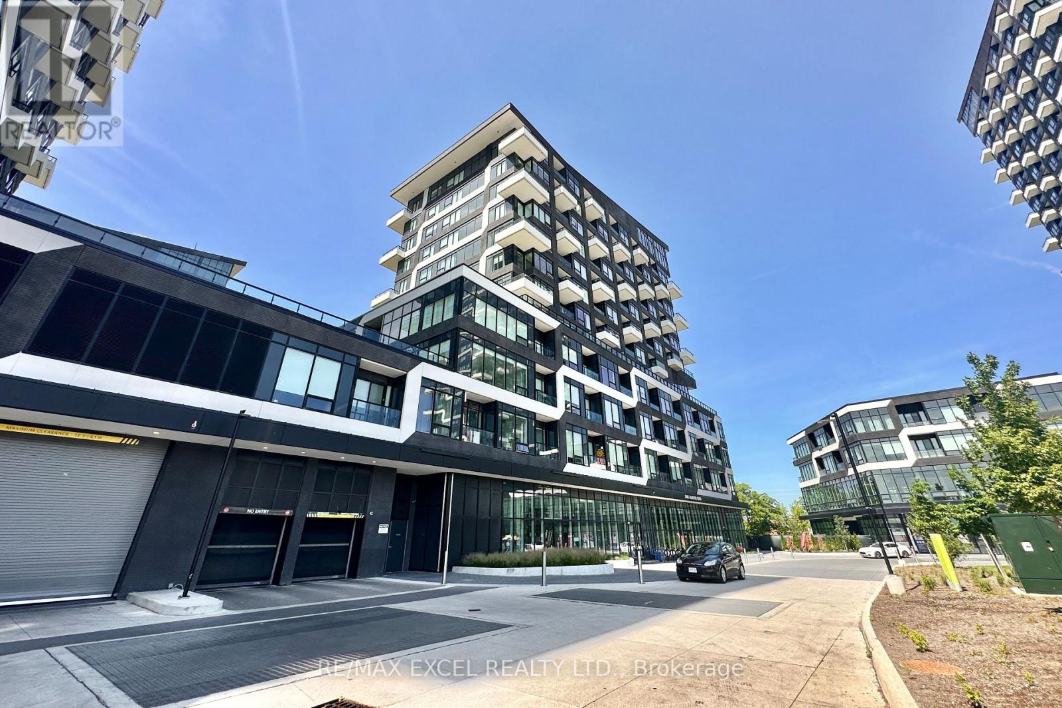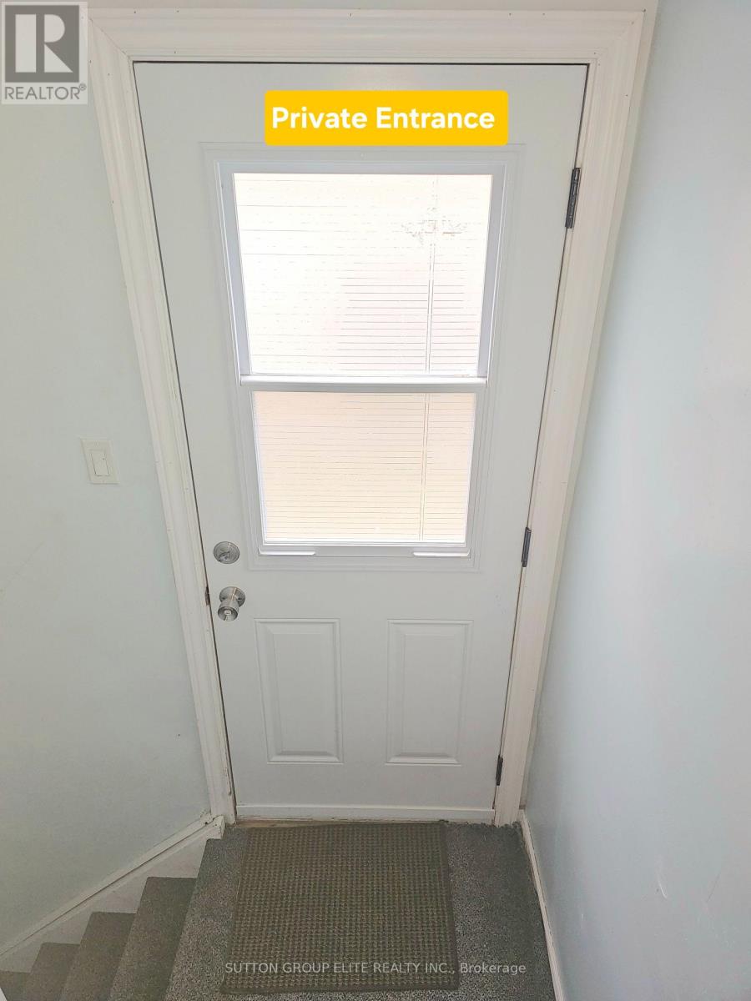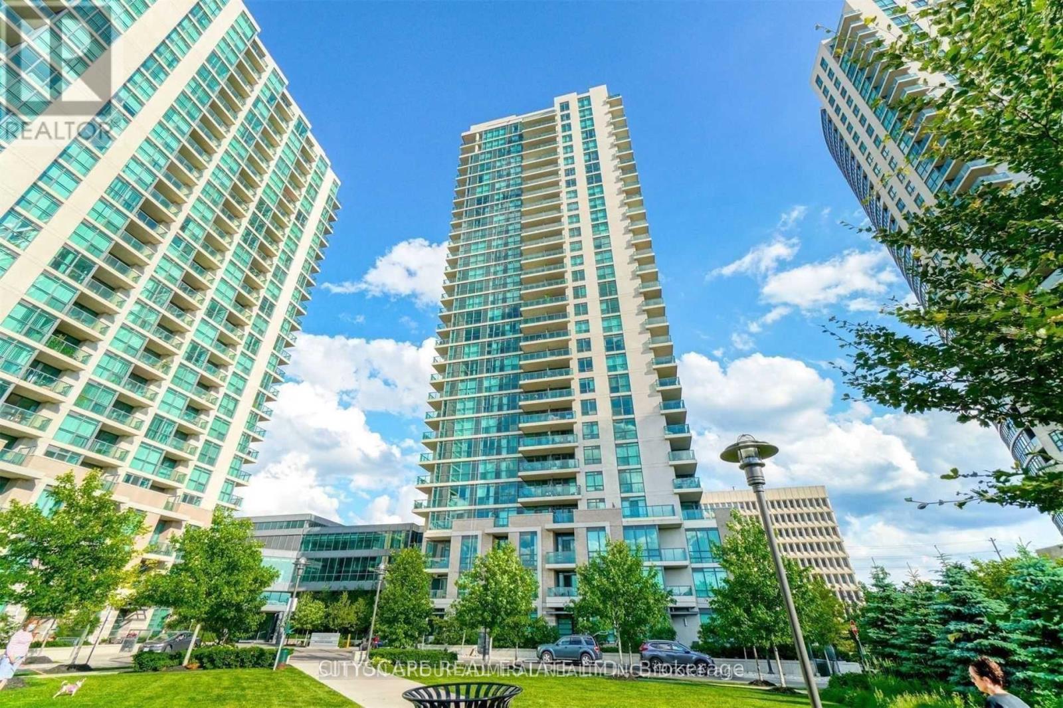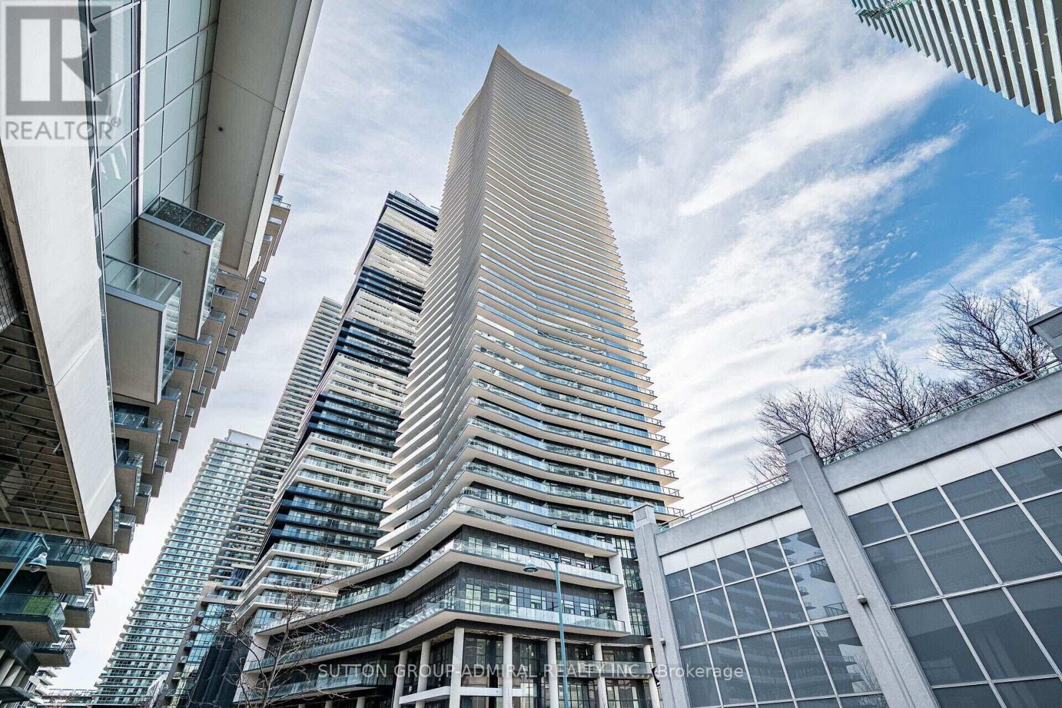106 - 155 Downsview Park Boulevard
Toronto, Ontario
Close your eyes and feel the private serenity. As you start to open them, you gaze through the large living room window, seeing nature, unrestrictive pond views and feeling the warmth of the sunlight that surrounds you. As you turn around, you're welcomed by an upgraded kitchen on one side and a staircase on the other. Heading upstairs, you see four doors, three of them leading to bedrooms, while the fourth is one of the three bathrooms. As you make your way into the primary suite, you're in awe of all the natural light, outdoor nature, and a relaxing spa-like bathroom. You decide to go for a walk and use your private entrance. Wanting to be surrounded by nature, you embark on a journey through Downsview Park, which features kms of walking paths, including trails through the forest and large hills offering scenic views as far as the eye can see. On your way back, you buy fresh produce from the local farmers' market and re-enter your unit with ease. Stanley Greene Park is just behind you, with access to a basketball and tennis court, running path, skateboard area, kids' area, outdoor gym, and splash pad. A short walk away are grocery stores and restaurants. The Downsview TTC routes easily take you to the subway station. This corner stacked townhouse blends ease, privacy, nature, and community. It's more than a home, it's your lifestyle. *Listed both for sale and lease* (id:59911)
RE/MAX Hallmark Realty Ltd.
3331 Whilabout Terrace S
Oakville, Ontario
Newly Updated Luxurious dwelling in a Prestigious Oakville Neighbourhood Welcome to 3331 Whilabout Terrace, where luxury meets convenience in one of Oakvilles most sought-after and prestigious neighborhoods! This brand-new, never-before-lived-in lower level is a rare opportunity offering the perfect blend of upscale finishes and thoughtful design.Step into a bright and beautifully crafted space featuring a custom-designed kitchen with high-end quartz countertops and backsplash, brand-new stainless steel appliances, and a built-in dishwasher for your convenience. The open-concept layout is complemented by elegant finishes throughout, offering a clean, modern, and welcoming environment.Enjoy the comfort of private, independent laundry facilities and a separate private entrance, ensuring ultimate privacy and ease of living. The dwelling is impeccably clean, quiet, and perfect for discerning tenants looking for a move-in-ready home.Located just minutes from the lakefront, Bronte Villages charming shops and restaurants, and with easy access to the QEW/403 highway, this location offers unparalleled lifestyle and convenience. This family-friendly area is known for its beautiful parks, top-rated schools, and tranquil, tree-lined streets a true gem in South Oakville!Don't miss the chance to live in this exclusive, highly desirable community. Book your showing today this stunning unit won't last long! (id:59911)
Exp Realty
429 - 2485 Taunton Road
Oakville, Ontario
Welcome to Oak & Co., Never Lived In Luxurious Condominium in Oakville Uptown Core. Features Boasting 11 Feet High Ceiling, Abundance of Natural Sunlight and Modern Finishes. This Stunning 2 + Study, 2 Bath Corner Unit is Absolutely Rare with Lots $$$ Upgrades, Upgrade Frameless Shower Enclosure, Upgrades on kitchen appliances, countertop edges and cabinetry. Over-sized Locker (~22ft x 10ft) and Parking spot adjacent to it. Extensive Amenities: Outdoor Pool, Sauna, Wine Tasting Rm, Bbq Terrace, Fitness Centre And More! Few Steps to Big Box Stores and Restaurants. Few Mins To Hwy 407 & 403. ****EXTRAS****: Washer/Dryer, Dishwasher, Fridge, Oven, Microwave, Stove, Window Covering. (id:59911)
RE/MAX Excel Realty Ltd.
971 Winterton Way
Mississauga, Ontario
***AMAZING LOCATION*** 2 Bedrooms Basement In High Demand Mississauga Area. This unit is walking distance to Schools, Stores, Medical, Dental, Malls and Much More!!! This Unit Features a Separate Entrance, A Large Living Room Area, 2 Large Bedrooms With Large Closets And Plenty of Storage Area. One Parking Spot Is Included and Utilities are Shared. This is a Perfect Location for a Quiet Family or Couple. Don't Miss Your Chance at Quiet Living! (id:59911)
Sutton Group Elite Realty Inc.
2302 - 205 Sherway Gardens Road W
Toronto, Ontario
Stunning Corner Unit,2 bed/2 bath on top floor of Prestigious One Sherway Tower 4 with breathtaking views. Features Include Open Concept Living & Dining W/Hardwood Floors, Walk-Out To Corner Balcony, And Floor-To-Ceiling Windows. Modern Kitchen Overlooking the Balcony, Stainless Steel Appliances. Primary Bedroom with 4-Piece Ensuite Bathroom. 2nd Bedroom Located Next To 3-Piece Bathroom, Amazing Split 2 Bed Floor Plan. Steps To Upscale Sherway Gardens, TTC, Groceries, Trails, Hwys Amazing Resort-Style Amenities: Indoor Pool, Sauna, Gym, Party Room, Game Room, Visitor Parking, 24-Hr Concierge & More. A Must See! (id:59911)
Cityscape Real Estate Ltd.
3382 Bertrand Road N
Mississauga, Ontario
This spacious 1-bedroom fully furnished basement apartment offers the perfect blend of modern comforts and cozy charm. Nestled in a quiet neighborhood, this unit is open concept throughout. As you step inside, you'll be greeted by an inviting open-concept living area. The kitchen features sleek countertops, stainless steel appliances. There is an in-unit laundry facilities for added convenience. Outside, you'll find a private entrance. Located in a desirable neighborhood with easy access to local amenities, restaurants, and public transportation, this basement apartment offers the ideal blend of convenience and comfort. Don't miss out on the opportunity to make this your new home sweet home! Utilities Will Be Shared At 30% of the Bills. One Parking Included. (id:59911)
Executive Homes Realty Inc.
387 Inspire Blvd Boulevard W
Brampton, Ontario
Welcome to 387 Inspire Boulevard, a brand-new, beautifully designed townhouse in Bramptons desirable Sandringham-Wellington North community. This stunning home offers a spacious and thoughtfully crafted layout with three bedrooms and four bathrooms, providing the perfect blend of comfort and functionality. Featuring soaring 9-foot ceilings on the main floor, this bright and sun-filled home is designed for modern living. The open-concept kitchen boasts sleek cabinetry, brand-new stainless steel appliances, and a stylish design, making it a dream space for cooking and entertaining. Large windows throughout flood the home with natural light, enhancing its warm and inviting ambiance.Built with energy efficiency in mind, this home helps reduce utility costs while offering the latest in modern conveniences, including central air conditioning, in-unit laundry, and a private garage. The prime location ensures easy access to major shopping centers such as Walmart, grocery stores, and everyday essentials. Families will love the close proximity to parks, recreation centers, and top-rated schools, while commuters will appreciate the seamless access to Highway 410. This is your chance to live in a brand-new, stylish, and energy-efficient home in a vibrant and growing community. Dont miss out on this incredible leasing opportunitymove in today and experience luxury living at its finest! (id:59911)
Royal LePage First Contact Realty
2205 - 38 Annie Craig Drive
Toronto, Ontario
Experience luxury waterfront living in this brand-new Stylish and desirable waterfront condo with South-East Exposure**. This bright & spacious 2 Bedrooms + 1 & 2 full Bathroom unit offers natural light with floor-to-ceiling windows, a clear view of the lake & Downtown Toronto, high ceilings & laminate floors throughout. Open-concept living, dining and kitchen. Living room with a walk-out to the private wrapped around balcony. The kitchen with island is great for entertaining with stainless steel built-in appliances, quartz countertops . The spacious bedrooms has its own walkout to the balcony. Steps away from shops, restaurants, grocery stores, park, lake, trails, transit & major highways. Ensuite Laundry. Parking and Locker included. Full Condo Amenities include 24-hour security/Concierge, Indoor Pool, Sauna and Hot Tub. Billiards Room, Movie Theatre, Party Room and Guest Suites. (id:59911)
Sutton Group-Admiral Realty Inc.
128 - 895 Maple Avenue
Burlington, Ontario
Welcome to The Brownstones. A well-maintained, well managed 2-bedroom walk-up townhouse located in the Heart of Burlington. This unit is bright, lots of natural light, with a highly functional open plan main floor layout. Features include: 2 bathrooms, spacious living/dining areas, hardwood flooring, private patio, and a finished basement with a large Family Room that is ideal for family time, a home office, gym, or additional living space. Enjoy the morning sun on your own private patio backing onto a quiet common area, perfect for relaxing or entertaining. Some updates include newer front door & garage door, auto garage door opener and central vac. Conveniently located near Mapleview Mall, it is a short walk to all of the amenities downtown has to offer. Including great schools, the GO Station, local transit and Burlingtons waterfront. A fantastic opportunity for first-time buyers, downsizers, or investors. This condo townhome checks all the boxes! (id:59911)
Royal LePage Burloak Real Estate Services
301 - 3939 Duke Of York Boulevard
Mississauga, Ontario
Spacious 1+1 Condo in the Heart of Mississauga City Centre! Just steps from Square One and within walking distance to all major amenities, including grocery stores, City Hall, Celebration Square, YMCA, Sheridan College, Living Arts Centre, Central Library, and public transit. Enjoy easy access to the highway for added convenience. This bright and spacious unit features a large primary bedroom with his & hers closets, an ensuite washroom, and a walk-outto the balcony. The enclosed den with doors can comfortably be used as a second bedroom or home office. The building offers exceptional amenities, including a24-hour concierge, indoor pool, gym, party rooms, and more! (id:59911)
RE/MAX Real Estate Centre Inc.
20 - 1951 Rathburn Road
Mississauga, Ontario
Beautiful, bright & spacious townhome nestled in a quiet sought after family oriented neighbourhood. Ideal layout for first time buyers wanting to grow or upsizing from the cities micro condos. Also coveted by the new generation of young active empty nesters who are tired of maintaining a large home & frankly don't need all that space, but not ready for a condo apartment & prefer to concentrate on their hobbies & BBQ's in their cozy yard! Main floor features a versatile L-shaped combined living/dining room, eat-in kitchen with lots of storage, new countertop & stainless-steel appliances. Walk-out to the fully fenced in backyard with patio & garden ideal for relaxing & letting little ones play safely. Upstairs there are 4 very comfortable bedrooms including a large primary with his & hers closets plus a 2-piece ensuite. The main bathroom has been renovated with a modern clean palette. Whether you need bedrooms and/or remote/home offices, there is lots of space. The fully finished basement offers a 3-piece bathroom with shower, neat & spacious laundry plus large recreation room. This flex space is great for the kids, the man cave, she space, exercise room, theatre room or whatever you can imagine. Too many features & upgrades inside but lets not forget direct access to your garage & a private driveway long enough to fit two cars outside. Great complex with tennis courts, two playgrounds, ample visitor parking & the location can't be beat! This Rathwood pocket of east Mississauga offers tranquil living surrounded by nature, with Garnetwood Park, Etobicoke Creek Ravine & Trail, Centennial Park & Golf & Markland Wood Golf Club just steps or minutes away. But with all the conveniences, walk to Longo's, Shoppers, bank & other amenities, hop on the MiWay Transit & easily connect to the TTC. Commute easily to Pearson Airport, Square One or downtown. Condo fees include exterior maintenance, water, internet & cable package plus more. (id:59911)
RE/MAX Premier Inc.
1580 Mississauga Valley Boulevard Unit# 2006
Mississauga, Ontario
Prime Location! Spacious 3-bed + den, 2-bath penthouse with unobstructed east-facing views from two balconies. Bright and functional with a dedicated in-suite laundry in a well-maintained building with modern upgrades. All-inclusive maintenance fees cover internet and cable TV. Major updates have been done in building for peace of mind. Select furniture is negotiable for an easy move-in. Minutes to Square One, highways, Lakeshore, and MiWay Transit at your doorstep with quick access to Toronto Subway and Pearson Airport. One block away from upcoming Light Rail Transit. Shopping plaza across the street with TD, Shoppers, Metro, and more. Close to hospitals, parks, trails, schools, and a community center. A rare find with great space and value, ready for your personal touch! (id:59911)
RE/MAX Twin City Realty Inc. Brokerage-2
RE/MAX Twin City Realty Inc.

