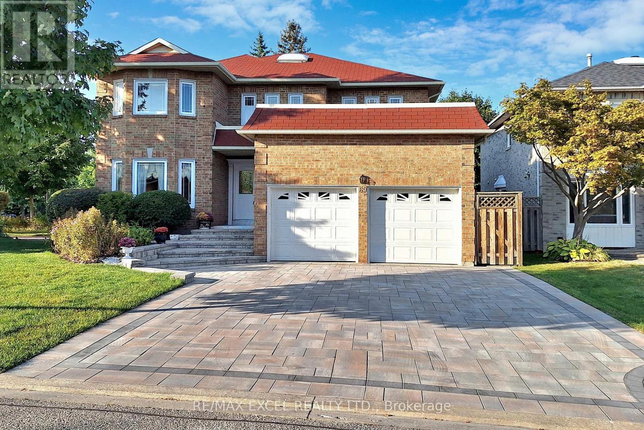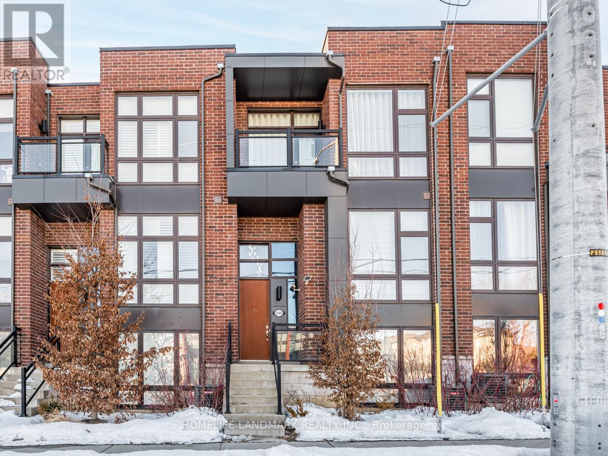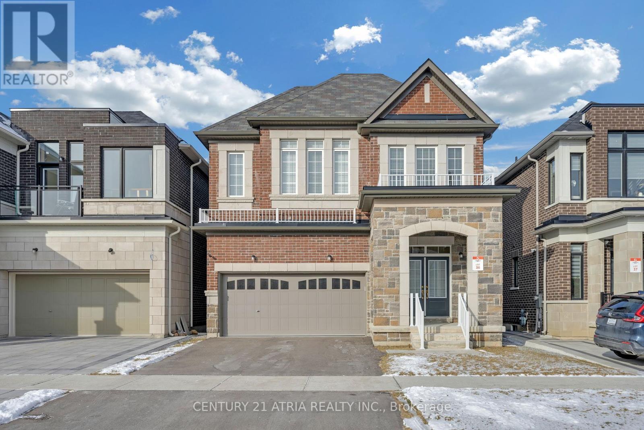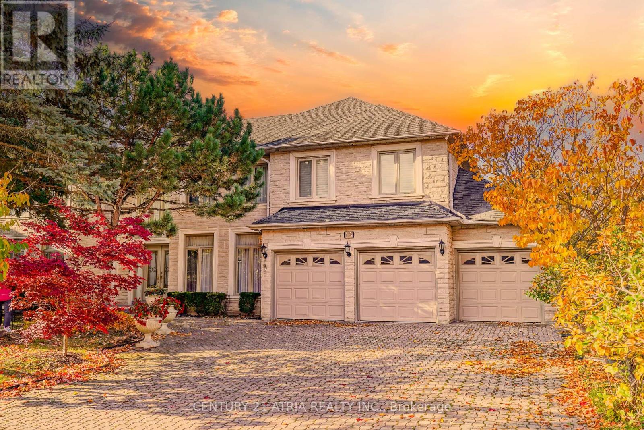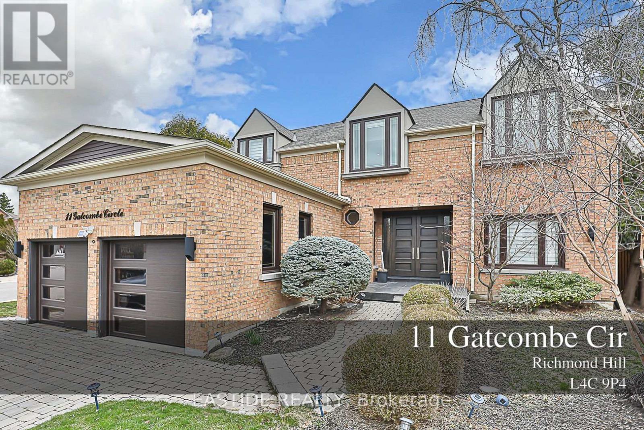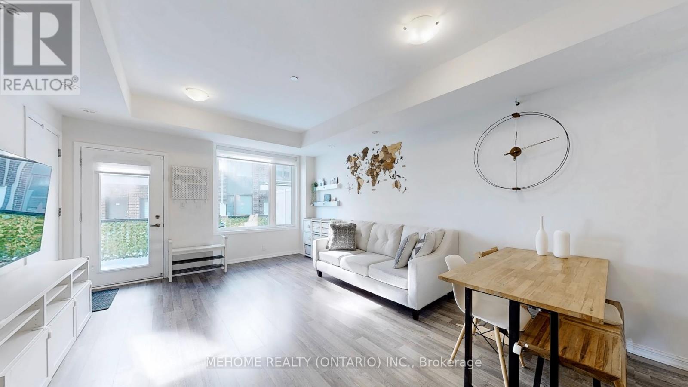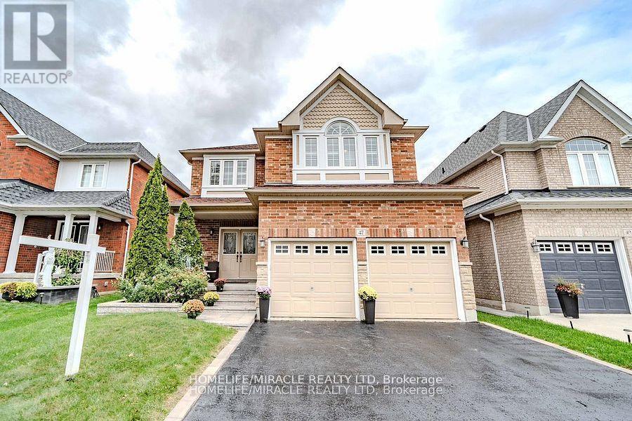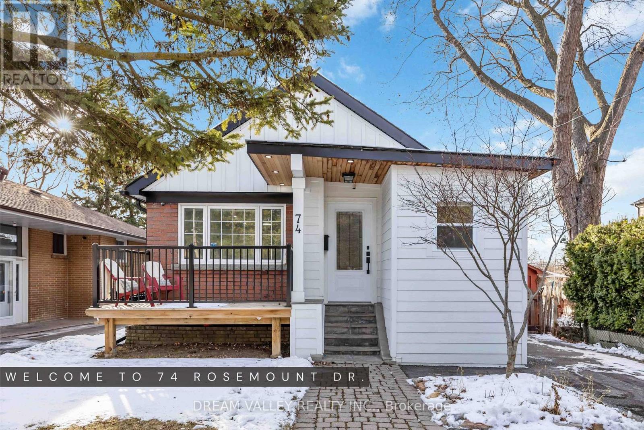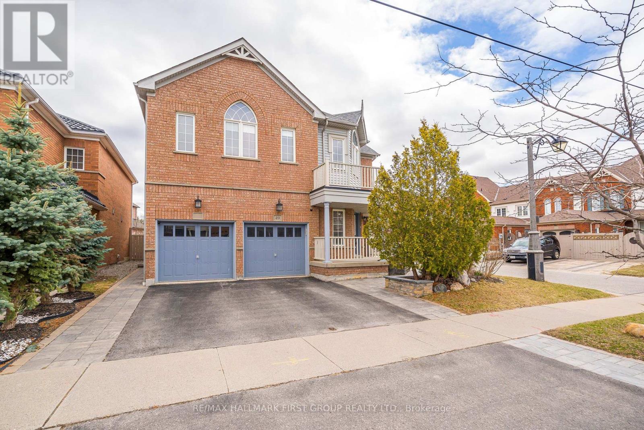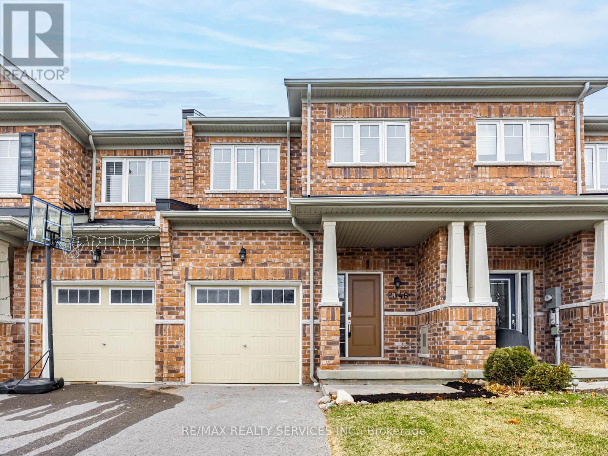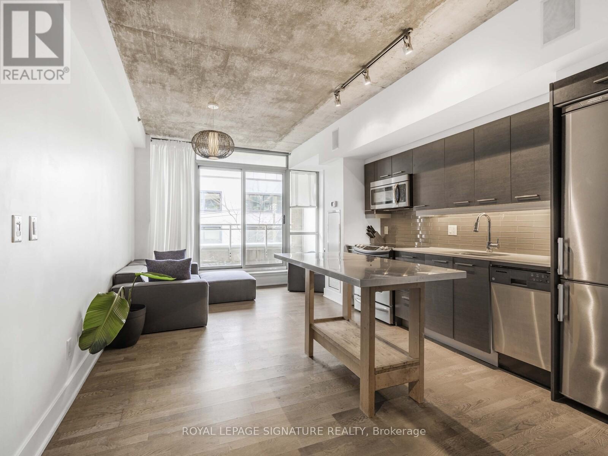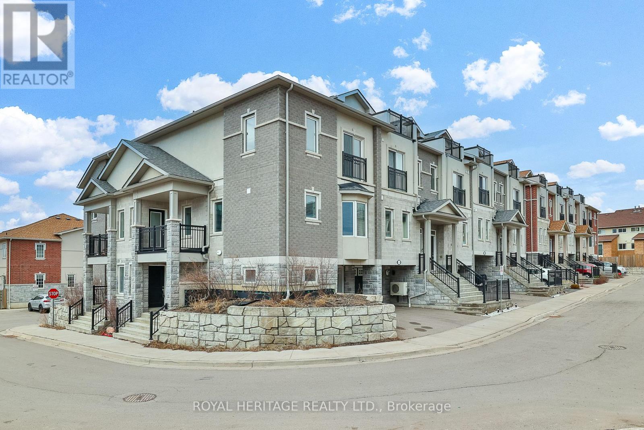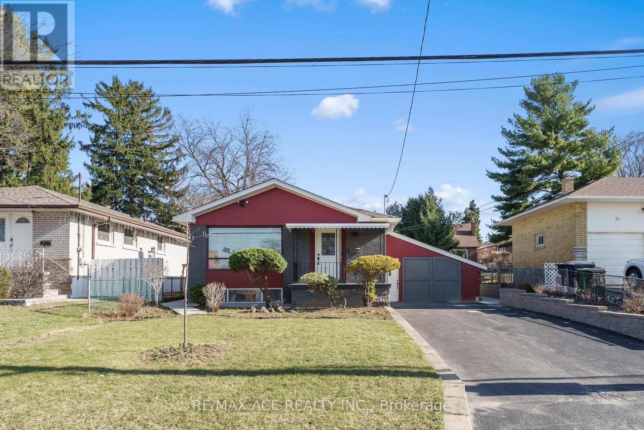60 Wood Crescent
Essa, Ontario
Welcome to 60 Wood Crescent, Remington Model, a stunning 3,900 sq. ft. two-storey new build designed for luxurious living and modern comfort. This exquisite 4-bedroom, 3.5-bathroom home features soaring 9 ft. ceilings on the main floor and 8 ft. ceilings on the second floor and 8'-4" ft ceilings in the basement, creating an airy and spacious atmosphere.The master suite is a private retreat, offering a large walk-in closet, a cozy sitting area, and a lavish 5-piece ensuite. The additional bedrooms provide generous space for family and guests.The heart of the home is the open-concept kitchen, boasting a walk-in pantry, a walkout to the yard, and an adjoining dining area. Overlooking the inviting family room with a gas fireplace, this space is perfect for gatherings and entertaining. The main floor also features a great room and a library, offering flexibility for work, relaxation, or play.Designed with functionality in mind, this home includes a tandem 3-car garage with house access, along with service stairs leading to the walk-out basement, providing convenience and potential for future customization.Experience unparalleled craftsmanship and modern elegance in this exceptional homeyour dream residence awaits at 60 Wood Crescent! (id:59911)
Keller Williams Realty Centres
69 Nadine Crescent
Markham, Ontario
Location!!!Immaculate Bright 4 +1 Bedrms/4 Washrm/Double Car Garage Detached Home In The Prestigious, High Demand Unionville, **Walk To High-Ranked St. Justin Martyr Catholic Es,St.Augustine Catholic HS,Unionville H.S(Less Than 6 Minutes 400m Walking Distance Via Short Cut Lane ) &Coledale P.S(900m Walking Distance) . This Ideal Location Is Second To None.$$$ New Renovated(in 2024) Gorgeous Home.New Painting.Nestled On A Spectacular Premium Corner Lot 56.91 Ft By 115 Ft (Wider At Rear 65.69 Ft Per Geowarehouse) On Quiet Cres.This Gorgeous Bright House Of Approx 3000 Sq Ft +Approx 1500 Sf Basement Area Is Situated In A Inner Round Higher Spot Corner With Beautiful Landscape Around & Extended Newly Rebuilt Interlock And Entrance Platform.Greet Entering With A Grand Scarlett O'hara Staircase With A Skylight Above.Bright & Spacious Layout .Pot Lights & Designed Lights In Hallway, Smart Thermostat, Jacuzzi Tub, His And Her Sink On New Quartz Countertop In Bathroom, Whole House New Oak Hardwood Flooring. Upgraded Kitchen With New Pot Lights &Smooth Ceiling &Quartz Countertop Extended To Bay Window. Bright Family Room Spans Through Whole Side Of House Providing Decent Privacy.In Addition A Room For Den W/Bay Window Fitted In Ceiling Spot Lights For Each Angle Ideal For Study or Home Office.Brand New Appliance (Fridge, Rangehood, Dishwasher, Washer & Air Con (2024 July). Spacious Versatile Furnished Basement With Contents & A Roman Column, Featured With A Dry Bar, Recreation & Entertainment Home Theatre Area. Added With One Bedroom, And 3 Pcs Washroom. Ample Basement Storage Room With Racking Provided. Sizable Designed Cedar Deck With A Built-In Gazebo And A Garden Shed For Tools Storage.Sunfilled Main Flr Office ,.Main Floor Laundry. *2 Skylights ,Direct Access To Garage . Large Driveway No Sidewalk .Walk Distance To Schools ,Supermarkets, Costco,Parks, Trails, Restaurants,Library & Main Street Unionville,Mins To Hwy 407 & 404. (id:59911)
RE/MAX Excel Realty Ltd.
9140 Bathurst Street
Vaughan, Ontario
A spacious modern dream home you must see! Executive Townhome in Vaughan Featuring 4 Bedrooms, 3 Bathrooms & Double Car Garage, this amazing Contemporary Home Boasts Floor to Ceiling Windows, 10 Ft Ceilings On The 2nd Floor & 9 Ft Ceilings On The 3rd Floor, Loaded With Lots Of $$$ Upgrades: Hardwood Floor Throughout, modern fixture lightings, Floor-to ceiling windows, Upgraded Kitchen Cabinets, Luxury Stainless Steel Appliances & popular Granite Kitchen Island, Walkout to Terrace From The Kitchen For Summer BBQ's , An Entertainer's Paradise, There are two security Cameras located on front and back doors, and Installed both on front and garage doors reinforcement Locks for protecting break in security, Conveniently Located At The Border Of Vaughan/Richmond Hill, Close to Hwy 407, 404, 400 & Hwy 7. 2 Minutes walk to all service area with four banks, supermarket to Longos and Freshco, restaurants, Shoppers, LA fitness etc. near Jewish community center, JYN family center and Toronto Waldorf private school, Don't Miss The Opportunity to Own This Beautiful Home!!! (id:59911)
Homelife Landmark Realty Inc.
156 Hartney Drive
Richmond Hill, Ontario
Discover The Perfect of Modern Living At 156 Hartney Dr, Richmond Hill. This home is only 2 and a half-year-old Home And Is Situated On A Premium Ravine Lot and Pond Right Behind, Facing South Direction. With Total 3,989 Sf Including Basement, Functional Open Concept Layout, 9ft Ceilings On Main Floor And Upper Floor; 8 Ft Ceilings In The Basement Finished Basement With Full Washroom. The Walk-Out Basement Provides Incredible Potential For Additional Living Space Or Rental Income. Located In A Highly Desirable Neighbourhood, This Home Is Close To Top-Rated Schools, Shopping, Parks, And Transit, Making It Ideal For Families And Investors Alike. The House With A Very Good Condition, By The Original Order, This Property Is Move-In Ready And Designed For Comfort, Convenience, And Positive Energy. Richmond Green Secondary School Zone. Close to GO Station, Highway 404, 407, Costco, Community Center, Library, Home Depot, Shops, Restaurants and Richmond Green Park. Don't Miss Out On this Opportunity. Extras: Upgraded whirlpool gas stove and oven, Whirlpool stainless steel double door fridge, marble kitchen counter top, Kitchen Aid range hood. (id:59911)
Century 21 Atria Realty Inc.
13 Bayview Forest Lane
Markham, Ontario
This magnificent mansion, ideally located at Bayview and Steeles, offers and expansive 7,000+ square feet of living space, providing the perfect blend of elegance and comfort. The chef's kitchen is a standout feature, designed for culinary enthusiasts with the latest high-end granite countertops, custom cabinetry, and premium appliances, making it an ideal space for preparing gourmet meals. Throughout the home, meticulous upkeep and thoughtful upgrades are evident, from the luxurious finishes to the high-quality fixtures. The pie-shaped lot enhances the property's appeal, offering a spacious and private backyard perfect for outdoor entertaining or enjoying peaceful moments in a serene setting. Inside, the home's grand layout includes impressive living areas, elegant rooms, and a flow that's perfect for both intimate gatherings and large celebrations. The attention to detail and quality of craftmanship throughout make this home an extraordinary place to live. Extras: All Existing Built-In Stainless Steel Appliances: Fridge, Wine Fridge, Cook Top, Oven, Dishwasher, Washer & Dryer, Gas Furnace, Cac, All Existing Electrical Light Fixtures, Garage Opener & Remote. (id:59911)
Century 21 Atria Realty Inc.
61 Mabley Crescent
Vaughan, Ontario
Well Maintained Affordable Home @Prime Location*Functional Layout W/ Potential Bsmt Apt* All Brick, New Sliding Door to Backyard(2021), New Roof (2021), New Driveway (2021)* Long Driveway Can Park 3 Cars*Enclosed Front Porch * South Backyard * Bright & Spacious Eat-In Kitchen* Good Size of All 3 Bedrooms *Finished Basement with Recreation Room, Wet Bar & 4pc Washroom* Great Opportunity To Invest or Self Use*. Just A 2 Minutes Walk To Bathurst & Steeles, One Bus To Finch Subway, Quick TTC Ride To York U & Subway* Close to Supermarket, T&T, Shoppers, Restaurants& Malls. ** This is a linked property.** (id:59911)
Real One Realty Inc.
11 Gatcombe Circle
Richmond Hill, Ontario
High-End Renovated Home Offers Modern Kitchen W/Top Of Miele Appl's, Quartz C/Tops, Hardwood Floor, Coffered Ceiling, Crown Moulding, Stained Oak Staircase W/Iron Pickets, Wall Paneling/Wainscoting, Smooth Ceilings, Solid Interior Doors, Custom Entry Door, Oversized Casing & Baseboards, LED Pot lights. Marble Master Ensuite (10Ft Shower) W/Heated Floor, Custom Wine Rack & Sauna. (id:59911)
Eastide Realty
87 George Street
Aurora, Ontario
Timeless & Elegant Two-Story Brick Home in Aurora Village. Nestled in Aurora Village, this beautifully maintained two-story brick home blends classic charm with modern sophistication. Offering privacy and accessibility in a sought-after neighbourhood, it boasts bright, airy living spaces, high-quality finishes, and thoughtful upgrades throughout. The stately brick exterior features a wrap-around porch, double-car garage, and long driveway. A picturesque front yard with mature trees creates a serene atmosphere, while the expansive backyard is an entertainers dream with lush greenery, multiple seating areas, a spacious deck with glass railings, and a cozy patio.Inside, the open-concept main floor is bathed in natural light. The spacious living room has large windows and hardwood floors, while the elegant dining room features a bay window and wrought-iron chandelier. The modern kitchen boasts light wood cabinetry, Caesarstone countertops, a center island with breakfast bar, and deck access. A bright eat-in kitchen offers scenic views. The family room features a brick gas fireplace with wooden mantel, vaulted ceilings, and sliding doors to the backyard. The main floor also includes a laundry room with a walkout.Upstairs, the primary bedroom is a luxurious retreat with a spa-like ensuite, sitting area overlooking the backyard, and generous storage. Bright secondary bedrooms share a well-appointed hallway bath.The fully finished basement is perfect for entertainment, relaxation, or extra living space. It includes a cozy family room with fireplace, built-in shelving, ceiling projector, recreation room with billiards table, and a flexible space for a gym or home office. A walkout to the backyard makes it ideal for a potential in-law suite.This move-in ready home features modern appliances, upgraded HVAC, and ample storage. With expansion potential for a second-story addition, its perfect for families, entertainers, and those seeking a refined yet welcoming home. (id:59911)
Forest Hill Real Estate Inc.
1018 Pisces Trail
Pickering, Ontario
Bright and Spacious Detached Brand New House In the Greenwood Seaton Community, and offers 4 bedrooms & 3 bathrooms, encompassing a total of 2,360 Sq.Ft of living space. Hardwood Flooring Throughout The Main Floor. Open Concept Kitchen Area W/ Island, Quartz Countertop, Backsplash and Stainless Steel Appliances. Family Room W/ Fireplace. Master Bedroom 6 Pc En-suite Bathroom Complete W/ A Glass Stand-Up Shower and W/I Closets. Laundry on the Second Floor. Direct Access From The Garage To The House. Prime Location! Convenient Access To Taunton Road. Just Minutes Driving To Hwy 401 & 407. Minutes Away To School, School Bus Route, Parks, GO Station, Pickering Town Centre, & Seaton Hiking Trails. Dont Miss Out on This Opportunity To Lease A Beautiful House. (id:59911)
RE/MAX Crossroads Realty Inc.
906 - 2033 Kennedy Road
Toronto, Ontario
Prime Location of Scarborough. Good size kitchen, Spacious 2 Bedroom, Modern Kitchen, Smooth Ceiling Throughout, Large Balcony with clear view.1 Parking and 1 Locker included. Just minutes away from Hwy 401 &404, GO transit, Steps to TTC. Groceries, Restaurants, Library, Supermarkets, primary/secondary school nearby. Lots of visitor parking. State of the Art Amenities: 24 hours concierge, fitness room, Yoga studio, Music Room, Rehearsal Studio, work lounge, private meeting rooms, party rooms with formal dining area and catering kitchen bar, private library and study areas, kid's play room. (id:59911)
Homelife/miracle Realty Ltd
203 - 1460 Whites Road
Pickering, Ontario
Step into this beautifully maintained 2 bedrooms, 3 bathrooms townhome, designed for comfort and functionality. The main floor showcases soaring 9-foot ceilings, an open-concept layout with upgrade premium sheer zebra blinds, and abundant natural light, creating a bright and inviting atmosphere. The stylish kitchen features a generous breakfast bar, while the living room extends to a spacious terrace with a convenient BBQ hookup. Upstairs, you'll find two generously sized bedrooms with ample double closets, ensuite laundry, and a well-appointed 4-piece bathroom. The primary bedroom includes its own elegant 3-piece ensuite. Perfectly situated, this townhome is just a short walk from grocery stores, restaurants, parks, schools, the library, and scenic walking trails, with easy access to the highway 401 and GO station. Don't miss your chance to call this stunning townhome your own! (id:59911)
Mehome Realty (Ontario) Inc.
39 Harkness Drive
Whitby, Ontario
Prime Location, Stunning 4 Bedrooms, In Highly Demand Area Whitby, With Excellent Layout, Newly Painted And Separate Family Room And Study Area, Kitchen With Breakfast Area, S/S Appliances, Gas Stove, Granite Countertops, And 5 Pc Ensuite Master Bedroom With Jacuzzi. Hardwood Staircase With Great Finishing, Carpet Free Home( New 2nd Floor Laminate). Close To Schools, Park, 401, Shopping & More. ** This is a linked property.** (id:59911)
Homelife/future Realty Inc.
47 Gabrielle Crescent
Whitby, Ontario
Stunning 4-Bedroom, 3-Bathroom Gem in the Esteemed Rolling Acres Community of Whitby! Bright, spacious and stylish, this home boasts a thoughtfully designed layout. The inviting living room flows effortlessly into the sophisticated dining area, both adorned with beautiful hardwood floors and bathed in natural light. The impressive kitchen features Quartz countertops, a chic backsplash, and a cozy breakfast nook that opens up to a beautifully landscaped backyard. It overlooks the spacious family room, complete with a captivating fireplace. The primary bedroom serves as a luxurious sanctuary, offering a 5-piece ensuite and a roomy his-and-hers closet. Upstairs, you'11 discover three additional generously sized bedrooms and a full bathroom. This meticulously maintained home is truly a must-see! (id:59911)
Homelife/miracle Realty Ltd
207 - 1 Rainsford Road
Toronto, Ontario
Welcome to Terrace Suite 207 at The Boutique Residences of 1 Rainsford Road. This Spectacular 2 Bedroom, 2 Bathroom Condo, Boasts Enjoyment Space of ~1732 Sq. Ft., with 1300 Sq.Ft. Interior and a Private Entertainers' BBQ Terrace of 432 Sq.Ft! Enter Into Your Suite with Soaring 10 Ft. Smooth Ceilings, Rich Wide Plank Hardwood Floors, Grand Floor to Ceiling Windows, Electric Blinds on All Windows, and a Large Open Concept Plan. The Luxury Kitchen is Outfitted with Miele Top of the Line Appliances, Including a Miele Gas Cooktop and Built-In Wall Oven with Miele Convection. The Large Kitchen Island Brings Everyone Together with a Spacious Breakfast Bar, Under-mount Sink, and Granite Counters. The Living Room has a Gas Fireplace with a Walk-out to the Terrace. For the Ultimate Privacy, the 2 Bedrooms are Designed with a Split Bedroom Plan. The Primary Suite Contains a Large Walk-In Closet, with a 5 Piece Spa Ensuite Bathroom. Walk Everywhere - with Bruno's Fine Groceries Next Door, Restaurants, The Beach, Nature, Galleries, with Transit at Your Doorstep! This is a Must See Suite in the Prime Beach Neighbourhood by Queen St East & Woodbine Avenue. The Terrace also includes a Gas Line for BBQ'ing, Water for Gardening and Lighting for Evening Enjoyment. 1 Owned Parking & Locker Included! (id:59911)
Right At Home Realty
49 Montana Crescent
Whitby, Ontario
Tribute's Platinum Collection! The 'Cornwall' model featuring luxury upgrades throughout including 7.5" hardwood throughout including staircase with wrought iron spindles, 10ft ceilings & more. Gourmet kitchen featuring upgraded soft close cabinets, butlers pantry with beverage fridge & custom pull out shelving, quartz counters & backsplash, large 11x4' island with ample storage & pendant lighting, built-in stainless steel appliances including Wolf oven & countertop gas range. Breakfast area boasts an oversize sliding glass walk-out with transom window leading through to the entertainers deck. Impressive great room warmed by gas fireplace with stunning custom board/batten surround & bay window with backyard views. Convenient main floor laundry, front office with french door entry that can be easily converted into a 2nd bedroom & formal dining room with elegant coffered ceilings. The lower level offers 8ft ceilings, amazing above grade windows, a spacious rec room with gas fireplace, wet bar, 3pc bath, exercise room with cushion floor & 2 additional bedrooms both with walk-in closets! Situated in a demand Brooklin community, steps to parks, schools, transits, downtown shops, transits & easy hwy 407 access for commuters! (id:59911)
Tanya Tierney Team Realty Inc.
74 Rosemount Drive
Toronto, Ontario
Charming 3+2 bedroom bungalow in PRIME Scarborough location (5 mins to Kennedy station, 10 mins to STC)! Welcome to this spacious, well-maintained, and newly upgraded bungalow situated on a large expansive lot (201 ft long). This beautiful home features 3 beds (incl. a 4 seasons sun room with walkout to the backyard - perfect for home office, gym, nursery, or extra storage space) on the main level, and 2 beds in the basement - offering plenty of space for extended family or potential rental income. Located on a quiet street with friendly neighbours, the main floor boasts a functional layout with convenient mud room, sun-filled living and dining room perfect for entertaining, modern kitchen with SS KitchenAid appliances, butcherblock countertops, and neutral white tile backsplash. The lower level has a separate entrance, 2 beds, 4-piece bath, large family room, and laundry - making it ideal for a family with growing children, in-law suite, multi-generational living, or future apartment for income potential. Enjoy the large backyard - perfect for hosting outdoor gatherings, BBQs, gardening, or future development possibilities for a garden suite, secondary unit, or build your 4000 sq. ft home of your dreams! Conveniently located near schools, parks, recreation centers, library, 1 min to mosque, and plenty of shopping - Eglinton Square, Golden Mile, Kennedy Commons etc., TTC public transit - Kennedy Station (5 mins), and highways all nearby. This home offers the best of comfort and convenience. Don't miss this opportunity - schedule your viewing today! (id:59911)
Dream Valley Realty Inc.
43 Benlight Crescent
Toronto, Ontario
Welcome to 43 Benlight Cres - a beautifully upgraded bungalow offering bright, open-concept living in one of Scarborough's most sought-after areas! Featuring soaring 10ft ceilings on the main floor living & kitchen, this home is designed to impress with a seamless open concept flow through the living, dining, and custom kitchen. The chef-inspired kitchen boasts a huge island with a waterfall quartz countertop & backsplash, and premium finishes, perfect for entertaining. The spa-like bathroom adds a touch of luxury, creating a relaxing retreat.The finished basement with a separate entrance offers incredible potential ideal for extended family living or an income-generating opportunity. Basements includes 4th bedroom, pot lights throughout, and open concept layout with kitchen island, as well as powder room PLUS ensuite washroom! Large lot provides plenty of outdoor potential. Situated in a prime location, this home is close to parks, top-rated schools, shopping, and easy access to major highways. Don't miss your chance to own this stunning home in Scarborough! Roof/Windows/furnace/AC approx 8 years old. (id:59911)
RE/MAX Hallmark First Group Realty Ltd.
49 Thackery Drive
Ajax, Ontario
OFFER ANYTIME. Premium corner lot! Fully brick 4+2 bedroom, 5 bathroom home backing onto golf course in a sought-after Ajax community. This beautifully upgraded property features 9 ft ceilings, hardwood floors throughout, and pot lights inside and out. Enjoy a large eat-in kitchen with quartz countertops, backsplash, and upgraded stainless steel appliances. Kitchen and all bathrooms boast modern quartz countertops. The spacious second floor offers a loft, 3 full baths and a huge primary bedroom with a luxurious 5-pc ensuite and walk-in closet. Professionally finished basement with separate entrance, 2 bedrooms, full kitchen, 3-pc bath, and in-law suite setup. Interlock surrounds the entire home with beautiful landscaping in the front, side and backyard. Beautiful private lot with income-generating potential and a home packed with premium upgrades and modern finishes (id:59911)
RE/MAX Hallmark First Group Realty Ltd.
2346 New Providence Street
Oshawa, Ontario
STUNNING OPEN-CONCEPT MINTO SOLANO MODEL TOWNHOUSE FEATURING A FINISHED BASEMENT, LARGE FOYER AND A SPACIOUS DINING AREA.LOCATED IN THE HIGHLY DESIRABLE KINGSMEADOW/WINDFIELDS COMMUNITY NEAR SIMCOE AND HIGHWAY 407. WALKING DISTANCE TO UOIT, DURHAM COLLEGE AND TRANSIT OPTIONS INCLUDING DURHAM AND GO. THE MASTER BEDROOM BOASTS AN ENSUITE WITH A JACUZZI TUB AND A WALK-IN CLOSET FOR ADDED COMFORT AND CONVENIENCE. (id:59911)
RE/MAX Realty Services Inc.
1053 Zircon Manor
Pickering, Ontario
Welcome To This Stunning, Modern Detached Home Situated On A Premium Ravine Lot. This Bright and Spacious 4 Bedroom, 2.5 Bathroom Home Features Hardwood Flooring, 9ft Ceilings, and an Open Concept Kitchen with Stainless Steel Appliances. The Family Room features a Fireplace providing a warm and cozy ambiance. The laundry is Located on the Main Floor for easy access, along with access to the garage from the mud room. The Primary Bedroom Boasts a 3 Pc Ensuite with a Large Walk-in Closet and a Large Window overlooking the Ravine, making it the perfect blend of Comfort and Scenic Living. The Walk-out Basement holds Endless Possibilities. Close to Schools, Shopping Centers, Library, and Minutes to 401/407. Don't Miss Out On This Opportunity To Call This Your Home! (id:59911)
RE/MAX Royal Properties Realty
217 - 630 Queen Street E
Toronto, Ontario
Welcome to Sync Lofts in the heart of Riverside! This south-facing one-bedroom unit features a large, private rooftop terrace with BBQ hook up ready for entertaining. Includes two lockers, one locker is extra deep. The unit boasts soaring 9-foot concrete ceilings, engineered hardwood flooring, and a walk-out balcony. A Contemporary kitchen is equipped with stone counters, built-in stainless steel appliances and chic, upgraded lighting. The modern spa bathroom includes a new, upgraded washer and dryer. Building Amenities include rooftop gym, rooftop terrace. Enjoy being steps away from one of the city's best shopping, dining, brunch spots, and nightlife. Also a short walk to the Distillery District, Corktown, and the beach, with easy access to major highways like the DVP and Gardiner Expressway. Plus, TTC is right at your doorstep. (id:59911)
Royal LePage Signature Realty
2 Dunsley Way
Whitby, Ontario
Perfect Timing To Get Into The GTA Market With This 3 Bedroom/ 2 Full Washroom End Unit Townhome In The High Desirable Pringle Creek Area * Private Entrance With Porch & Lots Of Natural Light Throughout! * Walking Distance To All Major Amenities: 15 Mins To French Immersion Julie Payette PS, 7 Mins To C.E . BROUGHTON PS, 5 Mins To The Bus Stop, Restaurants,Groceries, 407/401 & So Much More! * Only 7 Years Old, 1 Car Garage + 1 Driveway Spot With Direct Garage Access * Spacious & Inviting Open Concept 2nd Floor With Well Maintained Kitchen, Breakfast Bar, Backsplash, Granite Countertops, & Tiled Flooring! * Separate Dining Area Combined With Kitchen Which Has A Beautiful Bay Window *Living Room Features Laminate Flooring & Access To The Terrace * Larger 3rd Floor Brings Convenience With Laundry Room & Wide Hallway * Primary Bedroom Includes Large Closet With Closet Organizers, Semi Ensuite & Laminate Flooring! * 2nd Bedroom Just As Spacious With Laminate Flooring, Double Closet & Window! * Perfect Size For A First Time HomeBuyer Or Downsizer In A Great Area To Get Your Foot Into The Real Estate Market! Main Floor Features 3rd Bedroom (Includes Window & Closet) & Full 3 PC Bath With Sliding Glass Door! Don't Miss Out On This Home! Monthly POTL fee is approx $224.73/month. * Buyer acknowledges that the property is subject to Restrictive Covenants as contained in Instrument N. DR1654984 (copy of which is attached as schedule "C" hereto). Buyer further acknowledges that this Instrument will remain on title and will not be discharged by the Seller on closing. Property is being sold "as is" and Seller makes no warranties or representations in this regard. *Buyer agrees to conduct his own investigations and satisfy himself as to any easements/rights of way which may affect the property. Property is being sold "as is" and Seller makes no warranties or representations in this regard. (id:59911)
Royal Heritage Realty Ltd.
23 Macduff Crescent
Toronto, Ontario
Immaculate, Well-Cared For Gem! Quiet Crescent With Priv South Facing Bkyd. Excellent Location, Steps From Anson P.S And R.H. King Academy. Convenient To Cliffcrest Plaza, TTC stops, Shops And Bluffer's Park To The South. Separate Side Entrance To Fin Bsmt. Ideal Home For Larger Family At Terrific Value or Investor for potential rental income. Featuring A Large Kitchen W/Higher and S/S Appliances, Quartz Countertops, Hardwood Flooring throughout This House Has It All! (id:59911)
RE/MAX Ace Realty Inc.
40 Britannia Avenue E
Oshawa, Ontario
Executive Detached Home in Prime Oshawa Location Beautifully upgraded with high-end finishes, this model-style home features hardwood floors throughout, a chefs kitchen with extended cabinetry and a large island, and an oversized great room with walk-out to a sun-filled south-facing balcony. Includes a versatile high-ceiling office/5th bedroom, a luxurious primary suite with his & hers walk-in closets and 6-piece ensuite, upgraded lighting, oak staircase, fresh paint, and direct garage access. Minutes to Costco, Cineplex, restaurants, Ontario Tech, top schools, shopping, and Highways 407 & 401. (id:59911)
Property Max Realty Inc.

