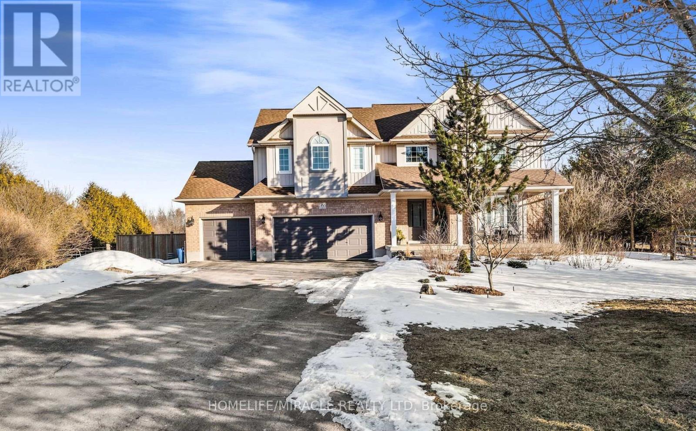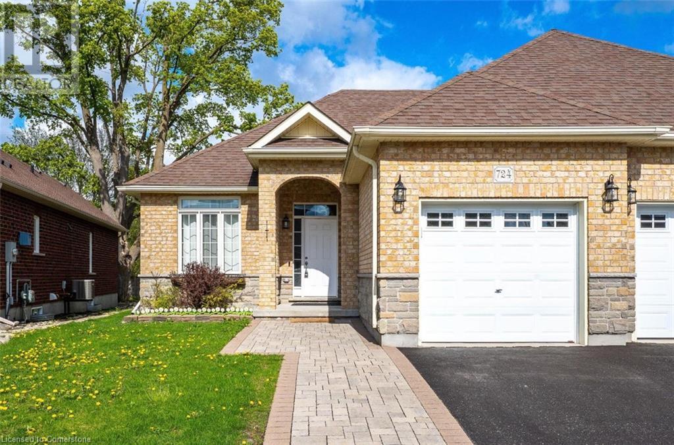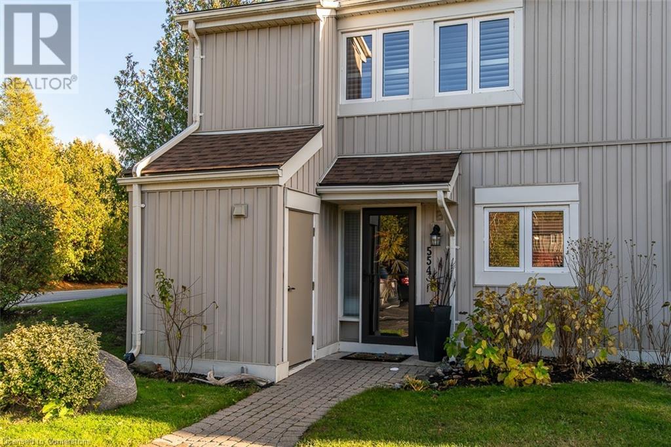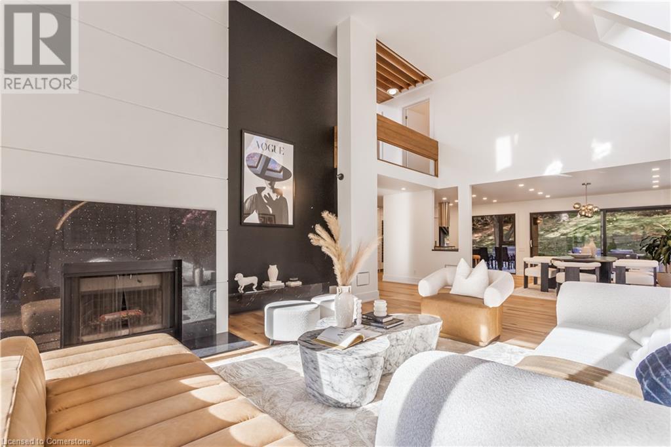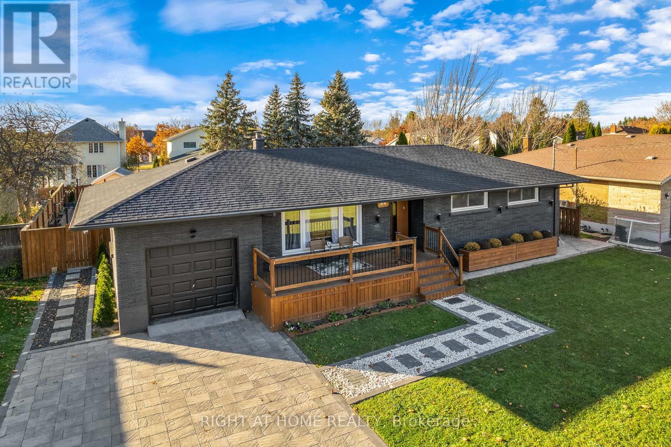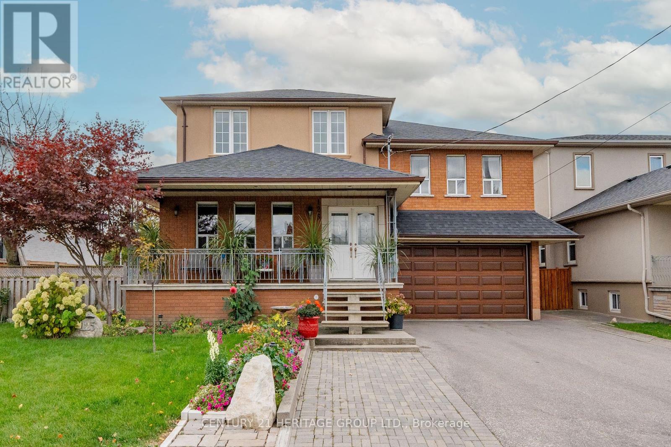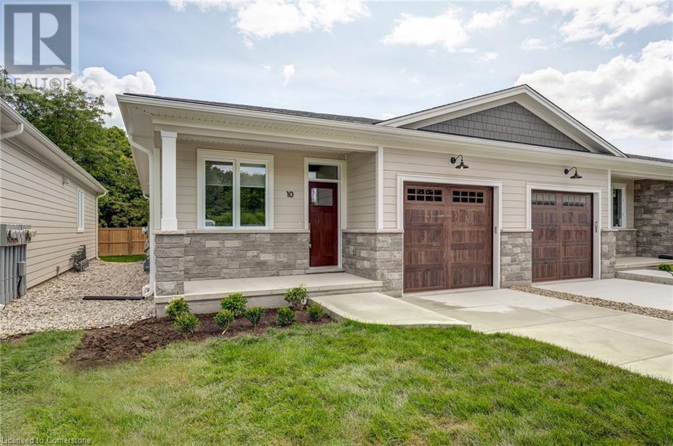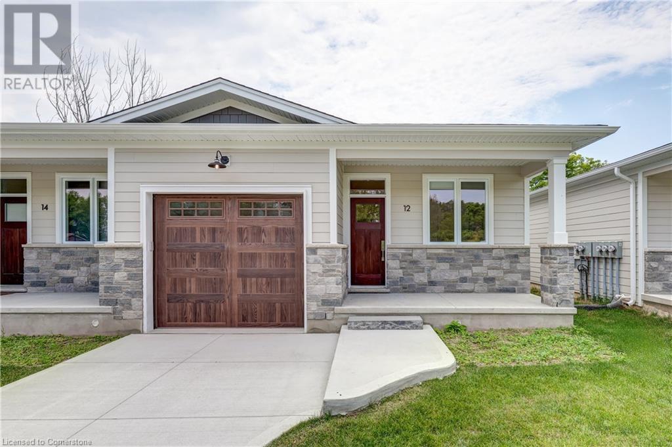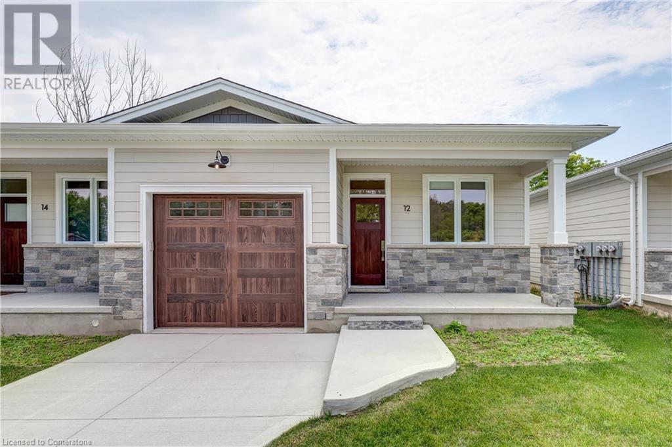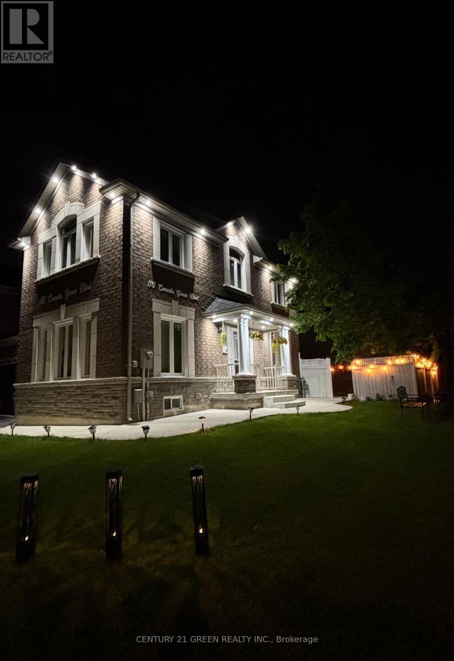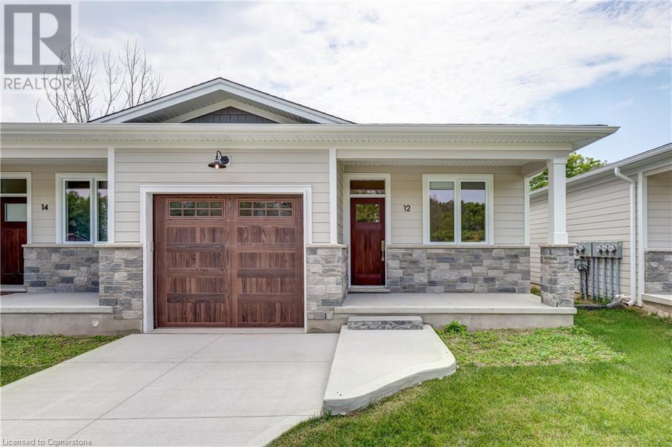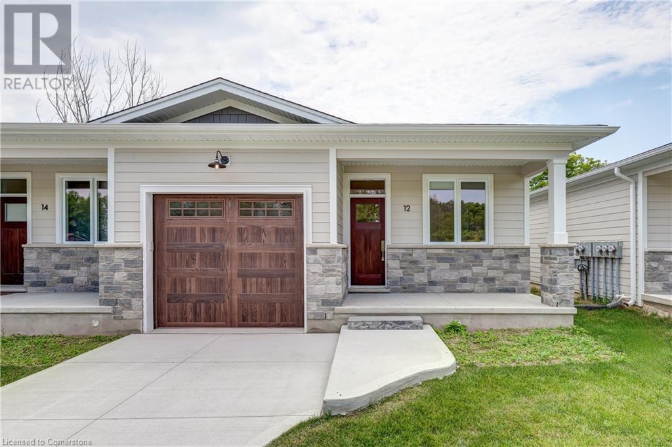22 Devonleigh Drive
Amaranth, Ontario
Paradise For Nature Lovers, Small Or Big Family, Work From Home Guys. This Country Estate Boasts The Largest Lot In The Neighbourhood At Over 3.4 Acres .Enjoy Your Own Private Forest With Groomed Trails And Private Campsite, Boarded By Natural Tree Line Offering Tons Of Privacy For Family Bbq Around The Pool .All Utility Bills Belongs To Tenant, Credit Report ,Current Job Letter And Paystubs Required. (id:59911)
Homelife/miracle Realty Ltd
70 Raleigh Street
Chatham, Ontario
This triplex, being sold under power of sale in as-is condition, presents an excellent opportunity for investors or first-time home buyers looking to generate rental income. With three units, the property offers multiple income streams and the potential for long-term growth. Perfect for those looking to add value through renovation or maintenance, this property is ideally priced for someone ready to unlock its full potential. Great for investors seeking cash flow or for first time home buyers as this is an affordable entry point into the real estate market. Use one unit as your home while renting out the others is a solid option to generate revenue. Each unit offers ample space for tenants. Don't miss out on this rare opportunity to acquire a triplex in an in-demand area at a competitive price! (id:59911)
Royal LePage Flower City Realty
724 Garden Court Crescent
Woodstock, Ontario
Welcome Home to 724 Garden Court Crescent ! This Immaculate semi-detached bungalow, complete with a single car garage , is nestled in the desirable Sally Creek Adult Lifestyle Community. Enjoy the perks of the rec centre , take a short walk to the nearby golf course , and explore scenic trails just around the corner. Inside, you'll experience the best of the main floor living with an open concept kitchen , dining, and living area. The convenient main floor laundry room adds to the ease of living, while the spacious master bedroom features two closets and a luxurious 5-piece ensuite. A den and guest bath round out the main floor, offering plenty of space for all your needs. The fully-furnished basement spans an impressive 1,200 SQFT , providing a versatile living area with an electric fireplace, a workshop, a kitchen area, a 3-piece bathroom, and an additional bathroom-ideal for guests or extra family space. Step outside to the beautifully landscaped backyard, where you'll find a tiered deck complete with an awning, offering the perfect spot to relax , rain or shine. This home has it all- don't miss your chance to make it yours! (id:59911)
Royal LePage Flower City Realty
554 Oxbow Crescent
Collingwood, Ontario
Unbeatable Value for a Bright, Spacious End Unit in a Prime Location! Welcome to end-unit townhome flooded with natural light from three sides and offering one of the best-priced lifestyle opportunities in the area. The open-concept main for is perfect for entertaining or cozy nights in, complete with a gas fireplace and an oversized private patio ideal for coffee at sunrise or wine under the stars. Upstairs, the airy primary suite offers true retreat vibes with its own private deck, walk-in closet, and spa-like ensuite featuring a jet tub. Two additional bedrooms provide flexibility for guests, family, or a home office. Smart storage throughout (yes, even under the stairs!) plus a locker for your skis and bikes makes this home as practical as it is pretty. Steps to the Georgian Trail, with easy transit to downtown Collingwood, Blue Mountain Village, and Wasaga Beach this location is a dream for outdoor lovers and commuters alike. (id:59911)
Exp Realty Of Canada Inc
75 Reding Road
Ancaster, Ontario
Timeless. One-of-a-Kind. In-Law Suite Perfection. Fully Renovated. Discover this architecturally significant Mid-Century Modern custom-built home by Ancaster architect Bruce Berglund. Blending classic design with a fully updated interior, this 3,400 sq ft residence offers refined living on one of Ancaster's most prestigious streets, backing onto Fieldcote Memorial Park. The curb appeal is striking - concrete, brick, and floor-to-ceiling glass, with LED-lit steps that make the home glow like a jewel box at night. Inside, soaring ceilings, oversized windows, and skylights flood the space with natural light, creating a seamless connection to the outdoors. The open-concept main floor features a dramatic wood-burning fireplace, a floating staircase, and a chefs kitchen with high-gloss cabinetry, quartz counters, premium appliances, a wine column, and expansive views. Large sliding doors lead to a private, tree-lined backyard -ideal for entertaining or unwinding. A flexible bonus room on the main level serves perfectly as a home office or guest bedroom. Upstairs, the primary suite boasts vaulted ceilings and a spa-like ensuite. A second bedroom, fully renovated bathroom, and a hallway open to below complete this level, showcasing the homes striking architecture. The lower level has its own private entrance and functions as a self-contained one-bedroom suite with a kitchenette, updated bath, and spacious living area - ideal for guests, in-laws, or rental income. A double car garage, designed to double as additional patio space, and an oversized updated driveway provide ample parking. Fully renovated inside and out, this home is a rare offering in an unmatched location. Welcome to timeless design and modern comfort. (id:59911)
Exp Realty Of Canada Inc
128 Albion Court
Kitchener, Ontario
Welcome to this Quiet Cul de Sac where a lovely Raised Bungalow awaits either first time buyers, those downsizing, or those who want to accommodate guests or additional Family members. The entire home is carpet free beginning with wood stairs leading to your Separate Living Room, Separate Dining Room and a Maple Kitchen with all newer Appliances (2 years). Kitchen Door provides access to Side Deck for BBQ'ing and Large Rear Yard with plenty of space for the kids and pets to play. The 3 good sized Bdrms and updated 4pc bath with Skylight completes your Main level. The Interior Garage Entrance leads to lower level Hallway which could allow for separate living space. The Family/Rec Room has an oversized above grade window allowing plenty of natural light. The 4th bedroom also features above grade window, a double closet and separate nook for office area. The 3 pc Bath on this level has also been reno'd. This home is Move-In Ready for you and your family to enjoy this summer!! Great Commuter access to Hwys, Close to Shopping, Schools, Parks, and more! Other updates are E-Car Charger 2021, Sump Pump 2021, Furnace 2013, Roof - approx 10 yrs, FP in lower level 2018, Stainless Kitchen appliances 2 years, Water Softener -owned (id:59911)
RE/MAX Realty Services Inc M
119 Nickolas Crescent
Cambridge, Ontario
Welcome to 119 Nickolas Crescent, a beautifully maintained raised bungalow semi in the heart of Hespeler, Cambridge. This legal 3+2 bedroom, 2-bath duplex is perfect for homeowners or investors. Located on a quiet crescent across from Silver Heights Park and close to top schools, shopping, downtown Hespeler, and minutes to Hwy 24 and 401. The bright main level features a spacious living/dining area with large windows, an updated kitchen with breakfast bar, three well-sized bedrooms, and a 4-pc bath. The primary bedroom offers direct access to the backyard deck-perfect for enjoying your morning coffee. The finished basement, with separate entrance, includes two bedrooms, a full kitchen, living area, office, and 3-pc bath-ideal for extended family or rental income. Updates include a new furnace (2019), all windows (2020), private 4-car driveway, and fenced backyard. A turn-key property in a prime location-don't miss this opportunity! (id:59911)
Homelife Miracle Realty Mississauga
Homelife Miracle Realty Ltd
15 Andres Street
Niagara-On-The-Lake, Ontario
Total of 1,841 sqft of newly renovated space! Discover modern luxury blended with functional elegance in this stunningly renovated family home with 2 separate living areas or perfect for an airbnb as well. Recently approved for a short-term rental license, earning potential can be - $80,000 per year (as per the Seller)., based on your desired activity level for Airbnb. As you drive up to the home you will notice the new deck, custom entryway, stamped concrete, elegant marble and granite walkways, complemented by a lush lawn and modern updates. Upon entering, take a moment to appreciate the designer touches throughout, such as engineered hardwood floors, custom feature walls, bespoke doors, pot lights, cove lighting, and so much more. The kitchen features Samsung S/S appliances and quartz countertops. 3 bedrooms, each with custom feature walls and built-in closets, and a modern 3-pc bath completes the main floor. As you enter through the separate entrance, the glass railed sensor-lit staircase descends to the modern finished lower level. The open concept living space includes a contemporary kitchen with waterfall island, S/S appliances and bright living room. The lower level is complete with 2 bedrooms, each with its own ensuites, along with a convenient laundry room. The backyard is huge, perfectly designed for relaxation and entertainment, featuring a pergola with swings, cozy firepit, and an outdoor kitchen. A short walk to Virgil town centre with shopping, coffee shops & restaurants. Only a 5 min drive to Old Town Niagara-on-the-Lake where you can experience world class theatre, restaurants, wineries & shopping. (id:59911)
Right At Home Realty
4770 Victoria Avenue
Niagara Falls, Ontario
Location, Location, Location In Downtown Niagara Falls, Vacant Land Ideal For Drive-Thru Business, Very Suitable For World Famous Brands Such As Mcdonald's, Tim Horton About 16351 Sq Ft, General Commercial Zoning, Fronting 3 Streets, Tax Is To Be Verified. (id:59911)
Homelife New World Realty Inc.
125 Anthony Road
Toronto, Ontario
Must be seen to be believed! A true multi-generational family home, upgraded by a master contractor for his own large family. Enhanced with only the finest materials, this home is immaculate, expansive and impressive. With multiple walk-outs, skylights, pot lights, and storage closets galore, luxury awaits you on every level of this showstopper of a home. 6 bedrooms and 7 bathrooms accommodate everyone, with hardwood and ceramic tile throughout. The incredible chef's kitchen features gleaming stainless steel appliances, custom granite counters & solid oak cupboards. Bright skylights highlight the massive seating area large enough to feed a crowd, with an adjacent butler's pantry with roughed-in plumbing. Delight in grand details such as the open staircase, marble steps, brass chandeliers, formal columns, & crown moulding in the formal living areas. 2 massive cantinas hold a freezer, a double sink with stainless steel counter and racks to store your harvest. Step out onto the covered patio and relax in your backyard oasis. Poured concrete pathways lead to the greenhouse, or the detached 16x10 workshop. The attached double garage is extra deep to allow for storage, and a functional, tiled entry into the home. The lower level features another complete kitchen and eating area. Bedroom #6 is currently used as a den. The laundry area has direct access to the garden. Please see attached feature sheet for additional details about this exceptional property! **EXTRAS** New roof Sept. 2024, 2 fireplaces, high efficiency furnace, owned hot water heater, central air conditioning and central vacuum. Main bathroom features whirlpool tub, bidet & built in dressing table. Parking for 8 vehicles! (id:59911)
Century 21 Heritage Group Ltd.
26 Old Course Road
St. Thomas, Ontario
For more info on this property, please click the Brochure button below. The fully developed downstairs of this home is designed for comfort and entertainment. It features spacious, cozy areas perfect for social gatherings, highlighted by a charming rough-cut pine feature wall. Custom-cut woven wood window coverings, professionally installed with a lifetime warranty, add a touch of elegance. The guest bedroom has been upgraded with slab doors, enhancing its sophisticated look. Guests will appreciate the convenience of one of the three 4-piece washrooms. A large bonus room, fitted with cushioned flooring, is ideal for a home gym. Storage is plentiful, with the furnace area offering shelving and cupboards to keep you organized and provide easy access to seasonal decor. The cold room can be transformed into a wine room or used for additional storage. This home combines modest luxury with low maintenance. The yard requires minimal effort, and the secret to its upkeep will be shared at closing. Keyless entry adds both security and convenience. Located in the sought-after Shaw Valley community, you’ll enjoy engaged and friendly neighbors. (id:59911)
Easy List Realty Ltd.
707 - 3 Marine Parade Drive
Toronto, Ontario
Luxury Senior Living One-Bedroom Condo with Premium AmenitiesExperience the best in senior living with this beautifully designed one-bedroom condo featuring an open-concept layout, laminate flooring, and a bright solarium with a walkout to a private balcony.Located in a prestigious community, this residence offers an extensive range of luxury amenities designed for comfort, wellness, and convenience.Building Amenities: Housekeeping Services 24/7 Nurse on Duty Fitness Classes & Wellness Programs Hair Salon & Spa Outdoor Terrace & Social Lounges Fine Dining & On-Site Cafe Concierge & Security Services Recreational Activities & Entertainment Library & Reading Room Mandatory Club Service Package: $1,923.53/month includes access to all premium amenities, daily services, and wellness programs.Enjoy a worry-free lifestyle with everything you need at your doorstep. (id:59911)
Right At Home Realty
415 - 4055 Parkside Village Drive
Mississauga, Ontario
This one bedroom plus den unit features 10-foot ceilings and is situated in the vibrant heart of Mississauga city centre. The den is spacious enough to accommodate an extra living room study, or guest bedroom with a bunk bed. It can be easily partitioned into a Separate room to suite your needs. The kitchen has a stone counter (Also in bathroom), upgraded ceramic tile floor * ceramic backsplash, w/stainless steel appliances. Good storage. This building has fantastic amenities: concierge, terrace & bbq area, gym, theatre room, party room and more. Just steps from YMCA, Square One, Celebration Square, the Central Library, Sheridan College and Major Highways. (id:59911)
Century 21 Green Realty Inc.
85 Forest Street Unit# 19
Aylmer, Ontario
TO BE BUILT- Opportunity awaits to secure your Phase 2 unit in Beautiful condominium community. End unit with NO rear neighbours. Escape the hustle and bustle of the city and discover affordable luxury in Aylmer. Welcome to North Forest Village, brought to you by the award-winning home builder, Halcyon Homes. Nestled at the end of a quiet street, these stunning, brand-new condominiums offer main floor living with exceptional design throughout. Featuring a stone frontage complemented by Hardie board siding, shake, and trim these homes offer quick occupancy with a choice of beautifully designed finishing packages. Each package includes options for hardwood flooring, quartz countertops, tile, and high-quality plumbing and lighting fixtures. All homes offer 2 bedrooms and 2 full bathrooms with eat-in kitchen space as well as main floor laundry. When the day is done, unwind on the your own private deck, complete with privacy wall to enjoy your own space. Enjoy walking proximity to parks, bakeries, shopping, and more. With a short drive to Highway 401, St. Thomas, or the beach at Port Stanley, this is a perfect opportunity to find peace without compromising on luxury. All photos are of Model Home-Unit 6. (id:59911)
Revel Realty Inc.
85 Forest Street Unit# 12
Aylmer, Ontario
MODEL HOME!!- Escape the hustle and bustle of the city and discover affordable luxury in Aylmer. Welcome to North Forest Village, brought to you by the award-winning home builder, Halcyon Homes. Nestled at the end of a quiet street, these stunning, brand-new condominiums offer main floor living with exceptional design throughout. Featuring a stone frontage complemented by Hardie board siding, shake, and trim these homes offer quick occupancy with a choice of beautifully designed finishing packages. Each package includes options for hardwood flooring, quartz countertops, tile, and high-quality plumbing and lighting fixtures. All homes offer 2 bedrooms and 2 full bathrooms with eat-in kitchen space as well as main floor laundry. When the day is done, unwind on the your own private deck, complete with privacy wall to enjoy your own space. Enjoy walking proximity to parks, bakeries, shopping, and more. With a short drive to Highway 401, St. Thomas, or the beach at Port Stanley, this is a perfect opportunity to find peace without compromising on luxury. Photos reflect unit for sale. Other units available in Phase 1- Call today to book your private tour. (id:59911)
Revel Realty Inc.
85 Forest Street Unit# 25
Aylmer, Ontario
PHASE 2 Early Opportunity! One of Three Units with LARGER floor plan. Escape the hustle and bustle of the city and discover affordable luxury in Aylmer. Welcome to North Forest Village, brought to you by the award-winning home builder, Halcyon Homes. Nestled at the end of a quiet street, these stunning, brand-new condominiums offer main floor living with exceptional design throughout. Featuring a stone frontage complemented by Hardie board siding, shake, and trim these particular units also offer larger garages and expanded floor plans, with a choice of beautifully designed finishing packages. Each package includes options for hardwood flooring, quartz countertops, tile, and high-quality plumbing and lighting fixtures. All homes offer 2 bedrooms and 2 full bathrooms with eat-in kitchen space as well as main floor laundry. When the day is done, unwind on the your own private deck, complete with privacy wall to enjoy your own space. Enjoy walking proximity to parks, bakeries, shopping, and more. With a short drive to Highway 401, St. Thomas, or the beach at Port Stanley, this is a perfect opportunity to find peace without compromising on luxury. All photos are of Model Home-Unit 6. (id:59911)
Revel Realty Inc.
2210 Westoak Trails Boulevard
Oakville, Ontario
Gorgeous Executive Freehold Townhome in a Highly Sought-After Neighbourhood of Oakville. Move-In-Ready! Fully Upgraded with Hardwood Floors, Smooth Ceilings, Quartz Counters throughout, Potlights, Upgraded Staircases with Wrought Iron Pickets, Renovated Bathrooms, Interlock in Backyard, Spacious Basement Recreational Area with Stone Fireplace & Rough-In for Bathroom. Windows ~2017. Incredible Locations: Minutes to Schools, Parks, Nature Walking Trails, Shopping, Highways and much more! (id:59911)
RE/MAX Premier Inc.
1107 - 50 Absolute Avenue
Mississauga, Ontario
* Absolute...There Is No Substitute! * Ultra Premium 2 Bedroom 2 Bathroom Suite At The Marilyn Monroe Tower! * Highly Prized Split Bedroom Floor Plan Features 3 Walk-Outs To Full Length Wrap Around Balcony With Sensational City / Sunset Views * High-Grade Hardwood & Beautiful Broadloom Throughout * Super Efficient Kitchen Featuring Granite Counters, Ceramic Tile Backsplash, Full Stainless Steel Appliance Package, Undermount Lighting & Loads of Storage & Prep Space * Huge Primary Bedroom Retreat Featuring 4-Piece Ensuite Washroom * Large / Versatile Second Bedroom * Convenient 3-Piece Second Washroom With Glass Walk-In Shower * Elegant Mirrored Closets Throughout * Designer Paint Colours * World Class Amenities * Steps To Square One * Celebration Square * Living Arts * Sheridan College * Dining * Schools * Public Transit & Go * Easy Access To 401, 403, QEW * (id:59911)
RE/MAX Hallmark Realty Ltd.
1017 Finch Avenue W
Toronto, Ontario
Exceptional leasing opportunity at 1017 Finch Ave West. A premium commercial property in a high-traffic, highly accessible North York location. This renovated showroom and office facility boasts nearly 17,621 sq ft of versatile space, ideal for automotive, retail, or light industrial use. Property includes: Two convenient ramps for seamless loading and unloading, A modern renovated showroom capable of displaying 100+ vehicles, fully furnished office space to support operational efficiency, a welcoming reception area for clients and visitors, Excellent signage and exposure on Finch Ave West, boasts two truck-level or drive-in doors that are configurable, and a flexible layout suited for various business needs. A rare turnkey solution in a prime Toronto location, perfect for businesses ready to move in and scale. (id:59911)
Sutton Group-Admiral Realty Inc.
116 Canada Goose Boulevard
Brampton, Ontario
SEEING IS BELEIVING Absolutely Stunning! Corner Semi detached, Fully Renovated 3+2 Bedroom Home In One Of Brampton's most desirable area with over $100 K upgrades features A modern kitchen with Samsung Bespoke Appliances, Quartz Counter tops, Backsplash & Fully Renovated Bath rooms, Premium Fixtures. Freshly Painted In Trendy Tones With Pot Lights Inside & Outside, Zebra Blinds, and premium Wood Flooring . Popcorn Ceiling removed On Main Floor For A Clean, Contemporary Look. 3 Fridges (2 W/ Water & Ice Dispensers), 2 Stoves, Dishwasher, Washer & Dryer Included. Appliances are under manufacture warranty. Separate Entrance through Garage to A Fully Finished Basement With Option For 1 Or 2 Bedrooms Ideal For Extended Family Or Rental Potential! New Trane Furnace & Heat pump, Attic Insulation, Smart Garage Door With Built-In Camera, New Backyard Shed On Concrete Base. Zoned For Top-Ranked Great Lakes Public School And Minutes From Harold M. Brathwaite SS Offering The IB Program. Steps To Trinity Common Mall, Gurudwara, Mosque, Plaza, Tim Hortons, Restaurants, Parks & Transit. Just 2 Minutes To Hwy 410! (id:59911)
Century 21 Green Realty Inc.
3064 Robert Lamb Boulevard
Oakville, Ontario
Brand new Modern & Stunning Freehold Townhouse by Great Gulf Homes available for sale in the prestigious neighbourhood of Joshua Meadows community in Oakville. Thoughtfully designed across two storeys, this carpet free home offers a bright, open concept layout With a 9 foot ceiling on the main floor. The contemporary kitchen featuring sleek finishes, stainless steel appliances, abundant cabinetry, and ample counter space to meet all your culinary and storage needs. 4 generously sized bedrooms on second floor, including a primary suite complete with a walk in closet and a ensuite showcasing a double vanity and a glass shower. A second floor laundry room adds everyday convenience. Full basement to be finished as per your taste. Very close to all amenities, Schools, Shopping complex, QEW and highways 403/407.Seller is very motivated. (id:59911)
Homelife/miracle Realty Ltd
85 Forest Street Unit# 8
Aylmer, Ontario
Escape the hustle and bustle of the city and discover affordable luxury in Aylmer. Welcome to North Forest Village, brought to you by the award-winning home builder, Halcyon Homes. Nestled at the end of a quiet street, these stunning, brand-new condominiums offer main floor living with exceptional design throughout. Featuring a stone frontage complemented by Hardie board siding, shake, and trim these homes offer quick occupancy with a choice of beautifully designed finishing packages. Each package includes options for hardwood flooring, quartz countertops, tile, and high-quality plumbing and lighting fixtures. All homes offer 2 bedrooms and 2 full bathrooms with eat-in kitchen space as well as main floor laundry. When the day is done, unwind on the your own private deck, complete with privacy wall to enjoy your own space. Enjoy walking proximity to parks, bakeries, shopping, and more. With a short drive to Highway 401, St. Thomas, or the beach at Port Stanley, this is a perfect opportunity to find peace without compromising on luxury. All photos are of Model Home-Unit 6. NOTE: Finished Basement Option displayed as an example. Phase 1 Almost SOLD OUT. Phase 2 Early Access now available. (id:59911)
Revel Realty Inc.
85 Forest Street Unit# 9
Aylmer, Ontario
Escape the hustle and bustle of the city and discover affordable luxury in Aylmer. Welcome to North Forest Village, brought to you by the award-winning home builder, Halcyon Homes. Nestled at the end of a quiet street, these stunning, brand-new condominiums offer main floor living with exceptional design throughout. Featuring a stone frontage complemented by Hardie board siding, shake, and trim these homes offer quick occupancy with a choice of beautifully designed finishing packages. Each package includes options for hardwood flooring, quartz countertops, tile, and high-quality plumbing and lighting fixtures. All homes offer 2 bedrooms and 2 full bathrooms with eat-in kitchen space as well as main floor laundry. When the day is done, unwind on the your own private deck, complete with privacy wall to enjoy your own space. Enjoy walking proximity to parks, bakeries, shopping, and more. With a short drive to Highway 401, St. Thomas, or the beach at Port Stanley, this is a perfect opportunity to find peace without compromising on luxury. All photos are of Model Home-Unit 6. NOTE: Finished Basement Option available. Phase 1 Almost SOLD OUT. Phase 2 Early Access now available. (id:59911)
Revel Realty Inc.
85 Forest Street Unit# 4
Aylmer, Ontario
Escape the hustle and bustle of the city and discover affordable luxury in Aylmer. Welcome to North Forest Village, brought to you by the award-winning home builder, Halcyon Homes. Nestled at the end of a quiet street, these stunning, brand-new condominiums offer main floor living with exceptional design throughout. Featuring a stone frontage complemented by Hardie board siding, shake, and trim these homes offer quick occupancy with a choice of beautifully designed finishing packages. Each package includes options for hardwood flooring, quartz countertops, tile, and high-quality plumbing and lighting fixtures. All homes offer 2 bedrooms and 2 full bathrooms with eat-in kitchen space as well as main floor laundry. When the day is done, unwind on the your own private deck, complete with privacy wall to enjoy your own space. Enjoy walking proximity to parks, bakeries, shopping, and more. With a short drive to Highway 401, St. Thomas, or the beach at Port Stanley, this is a perfect opportunity to find peace without compromising on luxury. All photos are of Model Home-Unit 6. NOTE: Finished Basement Option available. Phase 1 Almost SOLD OUT. Phase 2 Early Access now available. (id:59911)
Revel Realty Inc.
