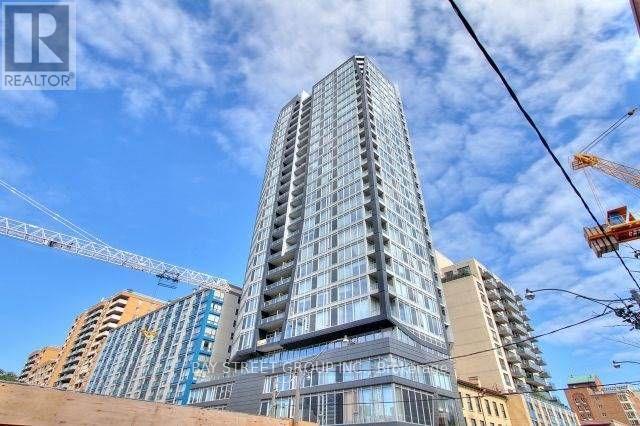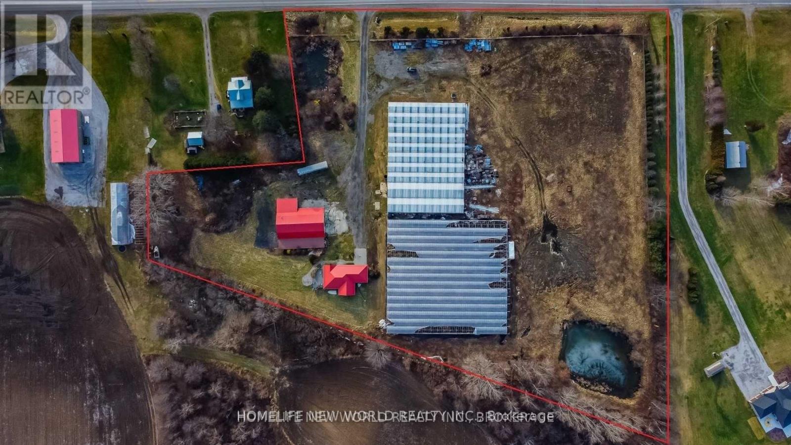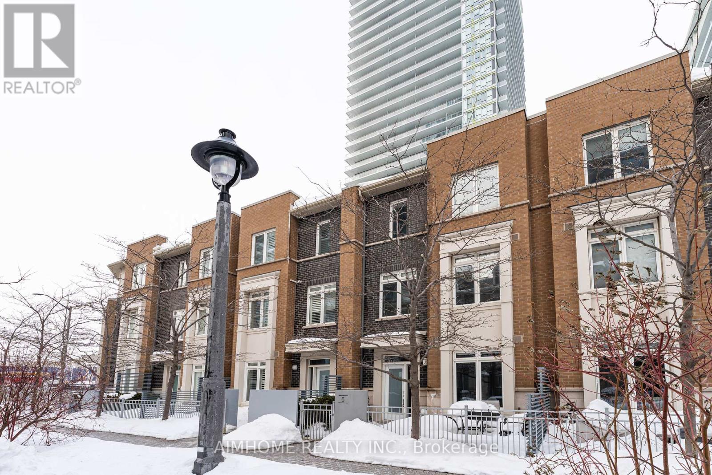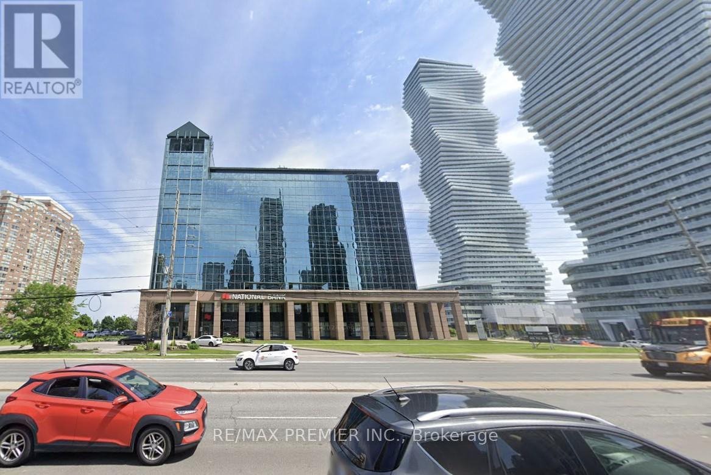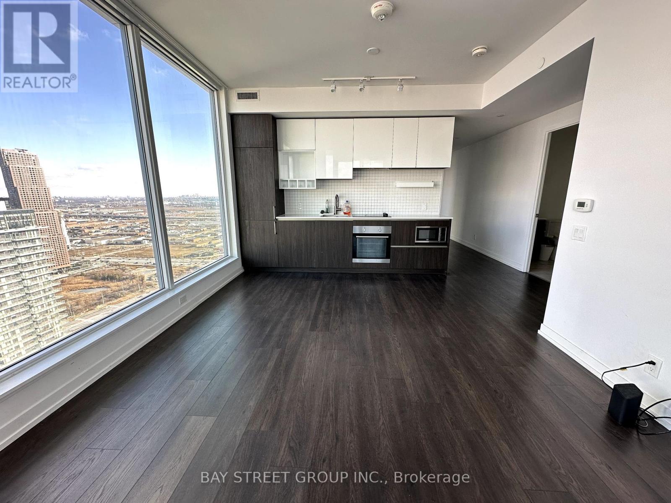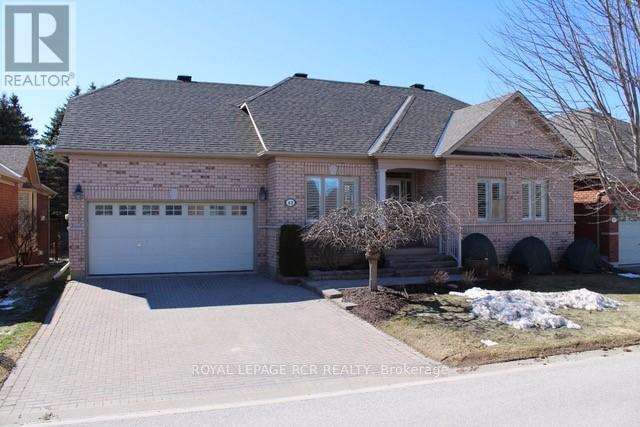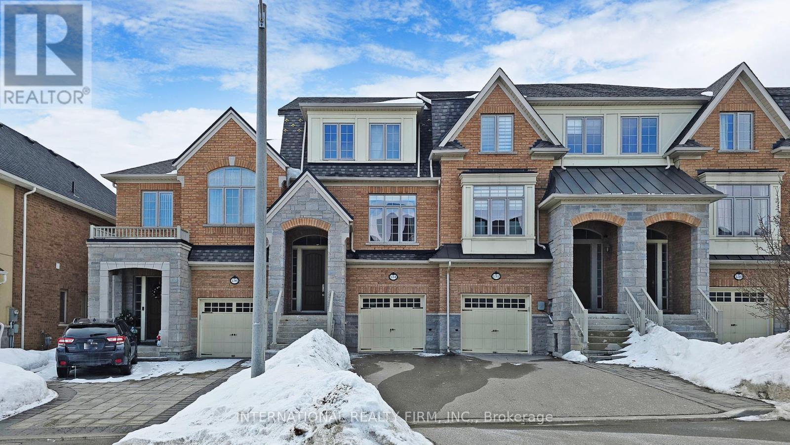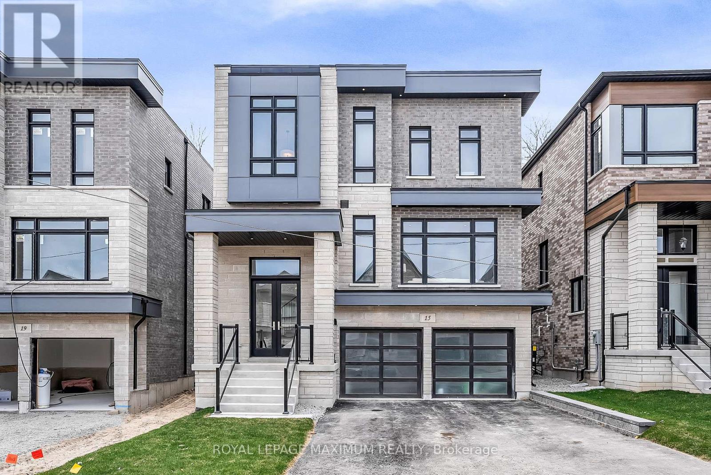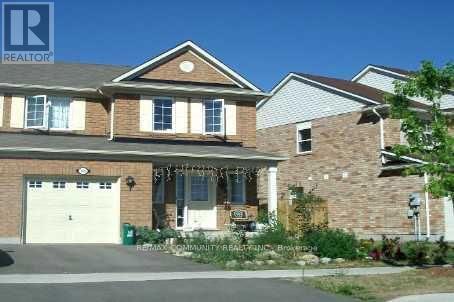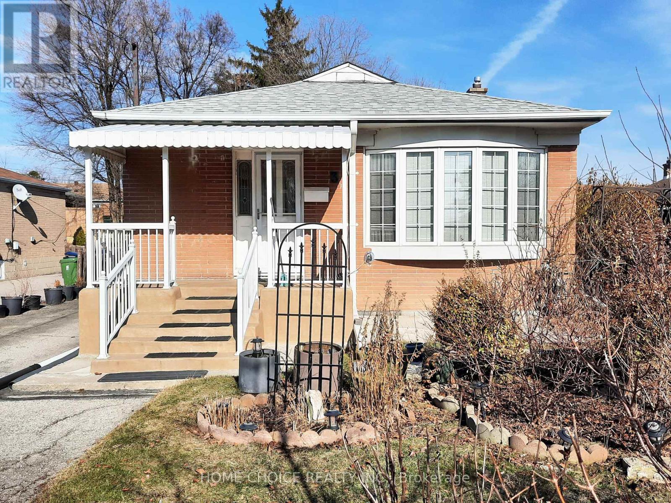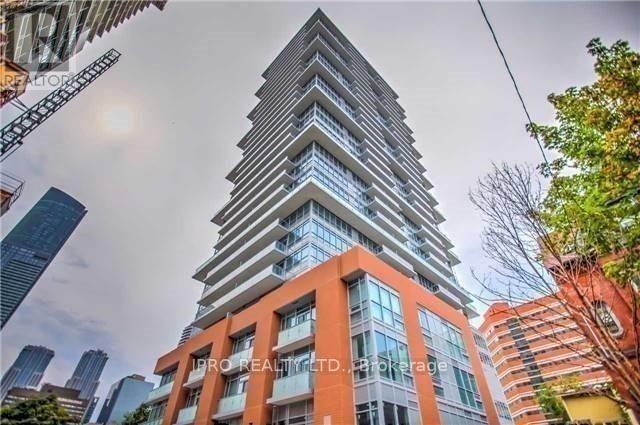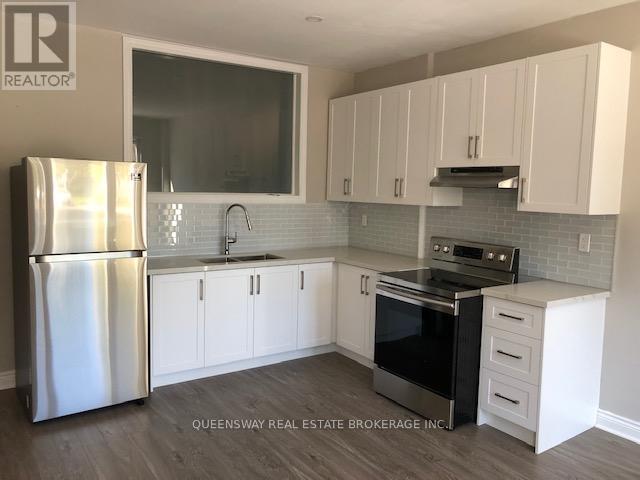29 Glenhaven Street
Markham, Ontario
This quality built home by Greenpark Homes boasts over 3000 square feet above grade plus a fully finished basement with separate entrance staircase leading to garage! The sellers are the original owners (never rented), and the home has been well loved and well maintained, pet-free and smoke-free! Professional cleaners come to the house to clean it on a regular basis! This bright north-south facing large family home has no sidewalks and can park 4 cars on the driveway! Features 9 feet ceilings & elegant crown mouldings & hardwood flooring on main floor, pot lights, large principal rooms, replaced furnace in 2016, newer garage doors (2017), newer roof (2018), and some new windows (2020), 3 full bathrooms on 2nd floor, plywood sub-flooring & silent floor joist system, & more! Fully finished basement contains 2pc bathroom, nanny's bedroom, large cold room, spacious open concept recreational area, & separate entrance from garage! Raise the perfect family in this beautiful neighbourhood with lots of parks and green spaces (3 minutes walk to Berczy Park), and within catchment zone of high ranking Castlemore Public school (8.7/10, walk there in 3 minutes) and top-ranked Pierre Elliott Trudeau High School (9.2/10, drive there in 3 minutes). Other amazing conveniences such as Angus Glen Golf Club, Angus Glen Community centre with swimming pool, library & skate rinks, Mount Joy GO, Old Unionville shopping district, Markville Mall, restaurants & grocers, are all just within a few minutes drive! Don't miss! (id:54662)
Century 21 Atria Realty Inc.
143 Munro Street
Toronto, Ontario
Lovely 2 storey 3+1 bedroom home in South Riverdale with parking off lane. 3 bedrooms on 2nd floor plus 4th bedroom on main floor which can be den/family room/formal dining/4th bedroom. Updated, Open Concept with 2 bathrooms, hardwood & Parquet flooring, parking for one car off rear lane. Minutes to downtown, financial district, Queen St, Gerrard, Shops, DVP, Gardiner & so much more! Tenant to supply; rental application, employment letter, pay stubs, full credit check (not just score). tenant to pay utilities (id:54662)
RE/MAX Hallmark Realty Ltd.
C310 - 60 Morecambe Gate
Toronto, Ontario
New Built Condo Townhouse In The Most Desirable Area. Largest Model In The Complex. Corner Unit. Facing South and East. $$ Spent On Upgrades. Two Huge L-Shaped Balconies. Plenty Of Natural Light. Open Concept Kitchen W/ Stainless Steel Appliances & Granite Countertop. One underground Parking And One Locker. Access to Gym and Reading Room. Close To Seneca College, Bridlewood Mall, Fairview Mall, Park, School, Highway 404 & 401, TTC Quick Access To Major Routes. Making It The Perfect Place To Call Home All Year Round. **EXTRAS** All Existing Stainless Steel Fridge, Stove, Dishwasher, Range Hood. Washer/Dryer. Elfs And Window Coverings. (id:54662)
Powerland Realty
506 - 8 The Esplanade Street
Toronto, Ontario
Client RemarksRare & Beautiful Corner Unit At The Iconic L Tower! This 1 Bedroom Plus Den Features 663 Sq Ft Of Comfortable Yet Functional Living Space, Floor To Ceiling Windows Allow For Amazing North West City Views, Gourmet Kitchen With High End Miele S/S Appliances, Granite Countertops, Backsplash, Undermount Lighting & Potlights, Spacious Den Can Be Doubled As A 2nd Bdrm, Home Office Or Dining Area, 9 Ft Smooth Ceilings,Stacked Laundry & Locker, Walking Distance To Union Station, Financial Core District & Waterfront! 24 Concierge, This Unit Has It All (id:54662)
RE/MAX Ultimate Realty Inc.
1205 - 68 Shuter Street
Toronto, Ontario
Sunny & spacious 2-bedroom + den, 2-bathroom condo with stunning southwest corner views! Thoughtfully designed layout in the heart of downtown at Church & Shuter. Just minutes from Toronto Metropolitan University (formerly Ryerson), Eaton Centre, Dundas Square, George Brown College, Massey Hall, and TTC subway. Quick access to the DVP and Gardiner Expressway. Enjoy premium amenities, including a gym, party room, and outdoor terrace.**Extras**: Stainless Steel Appliances: Refrigerator, Stove, Microwave, B/I Dishwasher ,Stacked Washer & Dryer, 1 Parking Spot ,1 Locker (id:54662)
Bay Street Group Inc.
Unit A - 2023 Dufferin Street
Toronto, Ontario
2 Bedroom, 1 Washroom - NO LIVING ROOM, All inclusive price - utilities included. 1 Min Walk To Dufferin & Rogers Ttc Bus Stop. 2nd Floor Of A 2-Unit Semi-Detached House. A Private Entrance, Ensuite Laundry W/ Washer/Dryer, A Beautiful Modern Kitchen With Ss Appliances Including Smooth-Top Stove, D/W & Quartz Counters, Pot Lights, Freshly Painted, Light Fixtures, Window Coverings. This Unit is not to be missed! No Smoking please. Looking for AAA tenant - steady job & good credit! (id:54662)
Right At Home Realty
228 - 231 Fort York Boulevard
Toronto, Ontario
Welcome to your Atlantis condo life style in the heart of Toronto! This beautifully maintained 2 bedroom, 2 bathroom condo, with secure underground parking , offers a perfect blend of modern living and urban convenience. As you enter, you'll be greeted by an open-concept living space filled with natural light, thanks to large windows that frame stunning views of the surrounding area. The spacious living room flows seamlessly into a contemporary kitchen, complete with stainless steel appliances, granite countertops, making it an ideal space for both cooking and entertaining. The master bedroom features an ensuite bathroom and double door closet , providing a private retreat. The second bedroom is perfect for guests, a home office, or a child's room, with easy access to the second bathroom. Step outside onto your private balcony to enjoy morning coffee taking in the vibrant city views adjacent to the Bentway skating club, Additional amenities include in-unit laundry, dedicated parking, and access to building facilities such as a Recreation center with SALTED WATER Swimming Pool, Whirlpool INDOOR AND OUTDOOR AT THE TERRACE, Sauna In Bathrooms, state of the art exercise room with running track , sun deck and lakeside view terrace. Located just minutes from Coronation Park, Martin Goodman walking , running and cycling trail ,Dog park , Billy bishop airport , BMO Field, CNE, King Street West entertainment parks, and public transit, this condo offers the ultimate urban lifestyle. (id:54662)
RE/MAX Ultimate Realty Inc.
3806 - 138 Downes Street
Toronto, Ontario
The Luxury Sugar Wharf By Menkes At The Waterfront, Mins Walk To Union Station, Financial & Entertainment Districts, Sugar Beach, Lcbo, Loblaws, Farm Boy, St. Lawrence Mkt, & All Amenities. Stunning One Br W/ Full Balcony, Unobstructed East View, Spacious & Functional Layout, Bright & Airy, Modern Open Concept Design, B/I Appliances, Upgraded Kitchen Cabinets, All Laminate Floor, Etc. Excellent Mgnt & $$$ Amenities, Gym, Theatre, Games Room, Party Room & Guest Suites. Full Sized Balcony With Panoramic View Of The City And The Lake, Day & Night. (id:54662)
RE/MAX Excel Realty Ltd.
809 - 297 College Street
Toronto, Ontario
* Location* * Location* Welcome to 297 College St, a luxe boutique 15 storey condo located in the heart of one of Toronto's most desirable neighbourhoods. Bright & Spacious 1+1 Bdrm 590 Sqft Condo By Tribute Communities. Functional Den With Door can be Used as 2nd Bdrm . Higher Ceiling. Kitchen Granite Counter With Back-Splash. Built-In European Appliances suite is contemporary, open concept, and includes ensuite laundry and built-in stainless steel appliances Clear South View. large BBQ 280 Sqft Outdoor Terrace with stunning views of the Toronto skyline. Landmark Bldg On College. Minutes To Uoft, Subway, Chinatown, T & T , Shopping Center. Steps To Hospitals, Little Italy, Move In Ready! Call this place your home! (id:54662)
Homecomfort Realty Inc.
8 Ohsweken Road
Manitouwadge, Ontario
Attention investors, retirees, nature lovers. This is your rare opportunity to own a northern triplex. Live in one unit and rent out the other two, or rent all three units. The property is a legal duplex with a third unit in the basement. Each unit has its own 3 piece washroom, kitchen, living and sleeping area, and separate entrance. Selling as is. The units need some TLC but are livable and were recently rented. Hospital, lake, shops nearby. Enjoy fishing, hunting, skiing, ATV, Snowmobiles, hiking and more nature and outdoors activities. Many residents work in the mining industry. (id:54662)
Spencer Group Inc.
2532 Hwy 59 Alley S
Norfolk, Ontario
5.77 Acre Commercial Land With 2 Greenhouses On Site. Norfolk Major Transportation Corridor With Short Distant To Major Hwy. Must Purchase 2524 Highway 59 (Mls#: X11919289 ) Together. Pin# 501290173 . Two Properties Sell together AS IS WHERE IS, Price total CAD 1,200,000 **EXTRAS** **Pt Lt 13 Con 7 North Walsingham Pt 1, 3 37R1543; T/W Nr545640; Norfolk County (id:54662)
Homelife New World Realty Inc.
2524 Highway 59 Alley S
Norfolk, Ontario
2.58 2.58-acre commercial Land With A Freestanding Building with Multiple Uses, Industrial, Commercial, Warehouse, and Residential Was Built In 1998 With 5 Bedrooms, 2 Bathrooms, a Newly Renovated Basement, and a Double Garage. Norfolk Major Transportation Corridor With Short Distant To Major Hwy. Pin#501290172. Must Purchase 2532 Highway 59 (Mls#: X11919287) Together. Two Properties Sell together AS IS WHERE IS, Price total CAD 1,200,000 **EXTRAS** Pt Lt 13 Con 7 North Walsingham Pt 2 37R3153; S/T Nr537732; Norfolk County (id:54662)
Homelife New World Realty Inc.
B - 745 Lakeshore Road E
Mississauga, Ontario
Welcome to Your Cozy Haven, Perfectly Situated Just Moments Away From The Lake, Convenient Transit Options, Vibrant Shops and Close to Highways. This Charming, Fully Renovated Property Is a Delightful Blend of Comfort and Inviting Warmth, Making It An Ideal Retreat For Anyone Seeking a Peaceful Yet Connected Lifestyle. (id:54662)
Royal LePage Realty Centre
49 - 60 Fairwood Circle E
Brampton, Ontario
Attention all the first time Buyers & Investors! Freshly Renovated Premium End unit Townhouse for Sale in Brampton. Semi-Detached Style Living For A Townhouse Price! The Most Desired & Spacious Layout Unit. Just Spent Thousands $$$ for new makeover. No carpet in the entire unit, stairs throughout, new Laminate floor in the living area, Upper Hallway & Bedrooms. Tons of new pot lights allover. Totally redone kitchen with Quartz Countertops & Massive Island, cabinets & undermount sink. Freshly painted, tons of upgrades. Open Concept End Unit, With A Massive Corner Terrace. Walking Distance To Schools, Library, Transit, Banks, Grocery, Walk-in Clinics, And Minutes Drive To HWY 410. Each Bedroom Includes A Walk In Closet And Separate upgraded Ensuite Bathroom. One Owned Parking Spot in Garage and common many visitor parking's ! Attached Garage Parking With Plenty of Storage. Maintenance Is Inclusive Of Snow Removal, Landscaping, Outdoor Security Camera System, Common Elements, And Building Insurance. PRIME LOCATION w/ all the amenities near BY. MUST SEE * !!!! (id:54662)
RE/MAX Gold Realty Inc.
49 Weather Vane Lane
Brampton, Ontario
Welcome to 49 Weather Vane! Gorgeously renovated from top to bottom! The home is beautifully painted in warm earth tones that will give you a warm comforting feeling every time you enter :). This home comes complete with a Chef's kitchen including stainless steel appliances, extractor hood and beautiful range! Beautiful warm natural light pours into the kitchen with the direct back yard access through the patio door! The backyard welcomes you to an oasis of deck space including metal frame gazebo! Steps lead you down to your fully concrete 2nd level that extends around and to the front of the home. Finished basement with newly fully renovated washroom complete with shower. California Shutters, pot lights, crown molding, smooth ceilings are just a few things done to this beautiful home, shows a true pride of ownership and we know you feel the same when you walk through for your own private viewing :) (id:54662)
Right At Home Realty
1376 Tecumseh Park Drive
Mississauga, Ontario
Tucked away in the prestigious Lorne Park community, this stunning back split is more than just a house - it's a home where lifelong memories are made. Designed for refined entertaining and relaxed family living, its versatile layout and thoughtful upgrades create an effortless blend of timeless charm and modern convenience. The spacious eat-in kitchen, featuring travertine floors, abundant storage, and an oversized pantry, makes meal prep and family breakfasts a breeze. The formal dining and sunlit living rooms provide an elegant backdrop for hosting, while the expansive family room with a walkout to the backyard is the perfect spot for weekend hangouts and family time. Summers are spent poolside, with kids splashing while you unwind on the patio, followed by outdoor dinners under the stars - this home was made for gathering. Upstairs, four bright and spacious bedrooms offer custom closet organizers to maximize storage. The grand primary suite features a walk-in closet with built-ins and a private ensuite, offering the ultimate retreat. The lower levels provide incredible flexibility, whether you need a home office, gym, playroom, or in-law suite. Nestled on a private lot with mature trees and ravine-like setting, this home offers a peaceful escape while keeping you connected to everything the city has to offer. Walk your kids to top-rated public and Catholic schools, then enjoy nearby parks, trails, and the breathtaking Brueckner Rhododendron Gardens. Just minutes from Port Credit's boutique shopping and waterfront dining, with quick access to two GO stations and the QEW for an effortless commute. This isn't just a house - it's a place to grow, entertain, and truly call home. (id:54662)
Royal LePage Signature Realty
634 Runnymede Road
Toronto, Ontario
Nestled on a quiet, tree-lined street in the highly sought-after Bloor West Village, this charming 1920s home offers a rare opportunity in one of Toronto's most desirable neighbourhood. With its original hardwood floors, vintage mouldings, and a welcoming front porch, it exudes character and timeless appeal. The spacious living room, featuring wide windows and a cozy fireplace, invites natural light to fill the space, while the formal dining room showcases classic features perfect for entertaining. Although the kitchen and bathrooms need updating, the home's thoughtful layout offers immense potential for transformation. The bedrooms are generously sized with plenty of vintage charm, and the backyard has plenty of room for a garden or outdoor retreat. The existing detached, single-car garage has the potential to be larger with this generous-sized lot. This home is a true diamond in the rough. Bring your vision and creativity to turn it into the ultimate dream home. In a neighbourhood that is in high demand, this is a rare find with endless possibilities. (id:54662)
Century 21 Associates Inc.
4032 - 5 Mabelle Avenue
Toronto, Ontario
Bloor Promenade By Tridel Prime Location! Bright 2Bed 2Bath Suite With 829 SF Of Modern Living Space. 1 Parking Incl.9' Ceiling And Laminate Flooring Throughout. Stylish Kitchen With S/S Appliances, Backsplash & Center Island. Primary Bed Features W/I Closet & 4PC Ensuite. Ensuite Laundry And Juliette Balcony. Steps To Islington Subway (Bloor Line), Shops, Restaurants. Easy Access To Supermarkets, QEW, Hwy 427 & Pearson Airport. Only A Few Subway Stops To High Park! Top-Tier Amenities: Pool, Sauna, Steam Room, Gym, Basketball Court, Yoga & Spin Studio, Rooftop BBQ, Party & Dining Room, Guest Suites & More! Enjoy City Living At Its Best Show Anytime! (id:54662)
Bay Street Group Inc.
Th6 - 370 Square One Drive
Mississauga, Ontario
Freshly painted and move-in ready! This 3-bed, 3-bath townhouse is conveniently located in the heart of Mississauga. Just a 2-minute walk to Square One and Sheridan College. Brand-new laminate floors have been installed in all three bedrooms. Beyond its prime location, this townhouse features 9 ft ceilings, an open-concept kitchen, and a direct front yard/garden view from the living and dining area. Its practical layout includes dual entrances from both the front yard and the common area hallway providing privacy and easy access to parking, locker, and garbage room. The spacious front yard offers extra space for entertainment. Enjoy the privacy of a freehold property with the hassle-free lifestyle of a condo. Ample visitor parking. Free access to the condo building's amenities. A second parking spot can be rented for approximately $150/month. (id:54662)
Aimhome Realty Inc.
200-14 - 350 Burnhamthorpe Road W
Mississauga, Ontario
Client RemarksDiscover your next business edge at this prime office location with fully furnished and serviced private spaces, offering seamless accessibility from major highways and transit options, including LRT, MiWay, Zm, and GO Transit. Nestled in a high-density residential area, this executive space is within walking distance of Square One Shopping Centre, Celebration Square, City Hall, and the Living Arts Centre. The building features modern, flexible offices designed for productivity, with high-end furnishings and 24/7 access. Tailored membership options cater to every budget, while on-site amenities such as Alioli Ristorante and National Bank enhance convenience. Network with like-minded professionals and enjoy a workspace fully equipped to meet all your business needs. vate spaces, offering seamless accessibility h-density residential area, this all, and the Living Arts Centre. The 24/7 access. Tailored membership options Convenience. Network with like-minded Offering budget-friendly options ideal for solo entrepreneurs to small teams, with private and spacious office space for up to 10 people. **EXTRAS** Fully served executive office. Mail services, and door signage. Easy access to highway and public transit. Office size is approximate. Dedicated phone lines, telephone answering service and printing service at an additional cost. (id:54662)
RE/MAX Premier Inc.
200-15 - 350 Burnhamthorpe Road W
Mississauga, Ontario
Client RemarksDiscover your next business edge at this prime office location with fully furnished and serviced private spaces, offering seamless accessibility from major highways and transit options, including LRT, MiWay, Zm, and GO Transit. Nestled in a high-density residential area, this executive space is within walking distance of Square One Shopping Centre, Celebration Square, City Hall, and the Living Arts Centre. The building features modern, flexible offices designed for productivity, with high-end furnishings and 24/7 access. Tailored membership options cater to every budget, while on-site amenities such as Alioli Ristorante and National Bank enhance convenience. Network with like-minded professionals and enjoy a workspace fully equipped to meet all your business needs. Offering budget-friendly options ideal for solo entrepreneurs to small teams, with private and spacious office space for up to 10 people **EXTRAS** Fully served executive office. Mail services, and door signage. Easy access to highway and public transit. Office size is approximate. Dedicated phone lines, telephone answering service and printing service at an additional cost (id:54662)
RE/MAX Premier Inc.
200-02 - 350 Burnhamthorpe Road W
Mississauga, Ontario
Discover your next business edge at this prime office location with fully furnished and serviced private spaces, offering seamless accessibility from major highways and transit options, including LRT, MiWay, Zm, and GO Transit. Nestled in a high-density residential area, this executive space is within walking distance of Square One Shopping Centre, Celebration Square, City Hall, and the Living Arts Centre. The building features modern, flexible offices designed for productivity, with high-end furnishings and 24/7 access. Tailored membership options cater to every budget, while on-site amenities such as Alioli Ristorante and National Bank enhance convenience. Network with like-minded professionals and enjoy a workspace fully equipped to meet all your business needs. Offering budget-friendly options ideal for solo entrepreneurs to small teams, with private and spacious office space for up to 10 people **EXTRAS** Fully served executive office. Mail services, and door signage. Easy access to highway and public transit. Office size is approximate. Dedicated phone lines, telephone answering service and printing service at an additional cost (id:54662)
RE/MAX Premier Inc.
39 Cartier Crescent N
Richmond Hill, Ontario
Motivated Seller!!!Stunning Large Bungalow W/ Premium Clean 50.05' X 100' Lot, Located On One Of The Most Desirable Streets Of Crosby.10 Mins Walking To Top Ranking Bayview Secondary School! Surrounded By Multi-Million Customized Rebuilt New Homes! Detached Garage, Huge Driveway (Easy 6 Cars). No Side-Walk. Finished Basement W/ Sep. Entrance: 2 Bedrooms, 1 Kitchen, and 3 Pc Bathroom For Potential Rent Income (Around $3,850/Month). Walk To YRT, Supermarkets Like Walmart, Costco, Food Basics, 3 Mins Driving To Richmond Hill Go Station. **Architectural, Structural, HVAC, Floor Layout, Truss Design Are Ready. Grading Application/Zoning Pending Signing Off By City. Building Permit Application Submitted. Architectural Design Fee And All Engineer Fee Paid Off. Plan Available Upon Request. Inspection report Available. (id:54662)
Homelife New World Realty Inc.
4702 - 898 Portage Parkway
Vaughan, Ontario
Unobstructed High Rise North East View, Step To The Subway, High-Up In The Sky! Transit City @ Jane/Hwy7 Is The Landmark Tower Of The New Vaughan Metropolitan Centre. Right Connected To: Vmc Subway Station, Smartcentres Bus Terminal, Highways 400 & 407. All Residents Have Access To The Brand New, State-Of-The Art Ymca Next Door. The Suite Speaks For Itself - Incredible Views All Around & Very Clean Finishes. Take Advantage Of This And Enjoy 1 Gb Free Internet From Rogers.,3 Bedroom 2 Washroom 950 Sqf Plus 170 Sqf Balcony, Spacious And Convenient. (id:54662)
Bay Street Group Inc.
2201 - 18 Water Walk Drive
Markham, Ontario
Urban living at its finest in this large modern 1-bedroom condo situated on the 22nd floor of a stylish high-rise in downtown Markham. This unit offers a highlighted 103 sfq balcony with breathtaking views of the city skyline, flooding the 649 SQF living space with natural light and providing a stunning backdrop day or night. The open-concept layout features a sleek, contemporary kitchen equipped with high-end, modern appliances that will inspire your culinary creations. The centerpiece of this inviting space is a stylish center island, perfect for casual dining or entertaining guests. The bedroom is a serene retreat, notably spacious, enhanced by the picturesque cityscape. Enjoy the convenience of being steps away from vibrant shops, restaurants, and public transit in a dynamic neighborhood known for its cultural and recreational amenities. * Top Ranking Unionville High School * Walk To Whole Foods, LCBO, Go Train, VIP Cineplex, Good Life GYM... etc. Minutes To Main St. Unionville Public Transit , 3 Minutes To Highway 404. **Property Tax interim 2025**** Staus is available upon request.** (id:54662)
RE/MAX Imperial Realty Inc.
48 Henderson Street
Essa, Ontario
Beautiful Brookfield Residential home located in the charming town of Baxter. Just a short drive from Alliston or Angus, this community gives you "Country Style" living and outdoor activities coupled with modern lifestyle conveniences. Welcome home to the Fairbank model, a 4 bedroom detached home with 2 car garage, large oversized backyard fully sodded and featuring over $50k in designer upgrades and finishes throughout. Chef inspired upgrade kitchen includes two-tone cabinets, quartz countertops, backsplash and pot lights. Smooth ceilings and gleaming hardwood flooring on the main floor family room, dining room and staircase with iron spindles. retreat to the spacious primary bedroom with bright windows, tray ceiling and modern primary ensuite with frameless glass shower door and freestanding tub. 5 piece appliance, air conditioning unit and front landscaping package included. (id:54662)
Stonemill Realty Inc.
42 Napa Ridge
New Tecumseth, Ontario
Welcome to 42 Napa Ridge! Quiet, desirable street of Briar Hill. Backs onto gold course - no back neighbours! Very private deck with awning and patio to enjoy overlooking mature trees and landscaping. Sunny, bright detached bungalow with 2 car garage. "Picasso" model offers open concept living space with cathedral ceiling. Convenient main floor laundry room with walk-out to garage. Hardwood flooring, fireplace, walkout to deck. Kitchen and dining area features breakfast bar, lots of cupboard and counter space. Main floor den. Oversized primary bedroom with cathedral ceiling, 4pc ensuite, walk in closet and built in closets. Lower level offers 2 bedrooms, family room with fireplace and 3pc bathroom. Lots of storage in this house! Huge utility room with storage shelving, hobby workbench and cold cellar. Home is wired with plug for electric vehicle. (id:54662)
Royal LePage Rcr Realty
#1005b - 50 Upper Mall Way Sw
Vaughan, Ontario
Assignment: An Urban New Vibe At Bathurst And Centre Street, A New Expression Of Modern Urban Living In Thornhill. Brand New One Bedroom Plus Den! Introducing Promenade Park Towers** Featuring a Wide & Open Layout, a Practical Den, a Large Walk-in Closet, Plenty of Outdoor/Balcony Space, Open Views, 9' Ceilings & More. Excellent Location. Direct Connection to All Shops, Restaurants, T&T Supermarket & More at Promenade Shopping Centre. Walk to Pierre Elliott Trudeau Park, Library, YRT Bus Terminal, TTC, LCBO, Walmart, etc. A Must-See! (id:54662)
Bay Street Group Inc.
134 Lacewood Drive
Richmond Hill, Ontario
Luxury Freehold Townhome on quiet Cul-De-Sac in the heart of Richmond Hill. Premium Ravine Lot. ***No Maintenance Fees*** Approximately 2,400 sq ft + Finished Basement. Great layout for entertaining. Hardwood Floor and 9 Ft Ceiling on Main level. Large open concept Family Room with gas fireplace. Practical kitchen with Bosch stainless steel appliance, granite countertops, ceramic backsplash and center island. Spacious Primary bedroom features walk-in closet and a 5pc Ensuite with towel warmer. Exceptional Great room with walk out to deck and back yard. Two decks 240 sq ft each. Potential for In-Law Suite or apartment with separate entrance through garage. Amazing location with walking distance to parks, kids playground, walking/biking trails, shopping, restaurants, best schools in the GTA and more. ***MUST SEE*** (id:54662)
International Realty Firm
15 Donsgrove Court
Vaughan, Ontario
Don't miss out on this 3 Storey "The Cross" builder's never lived in inventory home situated on a premium court lot backing onto greenspace in the newly created Thornhill Woods infill community by Vogue Homes. Donsgrove Court is a quiet low traffic child friendly cul-de-sac with only 23 newly built homes, where recently moved in neighbours are waiting to welcome you. This home offers a perfect blend of comfort & modern design with a spacious, thoughtfully planned layout. Large windows at the front & rear flood the home with natural light, and the open floor plan is perfect for both relaxation and entertaining. The main floor offers hardwood throughout the principal rooms,10ft high coffered ceilings with crown moulding and pot lights. The kitchen has stone countertops, a 9ft long centre island with breakfast bar, a servery, walk-in pantry closet, brand new, never used appliances, pot drawers, and tall upper cabinets. The family size great room has built-in cabinets & open shelving, plus a fireplace. The bright combined living and dining rooms, private den with glass French doors, and powder room with stone countertop round off the main level. The oak staircase with iron pickets leads to the upper level with 9ft smooth ceilings, upgraded light fixtures, and hardwood in all non-tiled areas. Double doors open into the Primary Bedroom with an impressive walk-in closet and 5pc ensuite that includes a stone countertop with His & Hers sinks, a frameless glass shower, and freestanding tub. The second bedroom has it's own private 4pc ensuite & walk-in closet, and Bedrooms 3 & 4 have double closets & share a 5pc semi-ensuite. The upper hallway has a large walk-in linen closet and spacious laundry room with brand new, never used washer and dryer. The tour ends in the finished above grade lower level that offers a large Rec Room with walkout to the rear yard, a 5th bedroom, a 4pc bathroom, and a mudroom with an inside entry from the garage. (id:54662)
Royal LePage Maximum Realty
5309 - 950 Portage Parkway
Vaughan, Ontario
Experience Breathtaking Views From The Balcony Of This Stunning 53rd floor Condo, Offering A Unique & Panoramic Vantage Point Over DT Vaughan. Enjoy Unobstructed Vistas That Stretch All The Way To Toronto's iconic CN Tower, Enjoy Watching The Changing Seasons From The Comfort Df Two Spacious Balconies.. Rarely Offered EV charger Parking Spot, 770Sf Interior +2 W/O Large Balcony(317 Sqf ), 2 Br 1 Study, Up To Ceiling Windows, Two Tone Kitchen Cabinets, 9 Ft Ceiling, Open Concept, Custom Blinds. The Expansive Glass Windows Flood The Space With Natural Light, Making The Interior As Impressive As The Exterior Views. Whether You're Enjoying A Coffee In The Morning Light Or A Glass Of Wine While Watching The Sunset Paint The Sky, This Condo Offers A Serene Escape With One Of The Most Sought-after Views. Steps To TTC, VMC Subway Station, Major Bus Terminal, Close to restaurants, York University, Costco, Vaughan Mills, Wonderland, Cortellucci Vaughan Hospital, so much more. (id:54662)
RE/MAX Imperial Realty Inc.
4 Henderson Street
Essa, Ontario
Spacious Brookfield Residential Bungaloft located in the charming town of Baxter. Just a short drive from Alliston of Angus. This community gives you "Country Style" living and outdoor activities coupled with modern lifestyle conveniences. Welcome home to the Sunderland model, a 4 bedroom detached bungaloft with a 3 car garage, large backyard that overlooks open agricultural land, large family room with oversized windows with natural lighting & opens above to loft, chef-inspired upgraded kitchen with upgraded backsplash and quartz countertops features island, servery and pantry. Upgraded pot lights in kitchen and family rooms with smooth ceilings, gleaming hardwood floors throughout main. Retreat to the spacious loft that overlooks family room. Primary bedroom comes with large windows and a door to backyard, tray ceiling and finished with a modern primary ensuite with elegant frameless shower and freestanding tub. 5 piece appliance & front landscape package included. **Pictures have been virtually staged." (id:54662)
Stonemill Realty Inc.
52 Henderson Street
Essa, Ontario
Beautiful Brookfield Residential home located in the charming town of Baxter. Just a short drive from Alliston or Angus. This community gives you "Country Style" living and outdoor activities coupled with modern lifestyle conveniences. Welcome home to the Brentwood, a 4 bedroom detached home with 2 car garage, large oversized backyard, fully sodded and featuring over $85k in designer upgrades and finishes throughout. Chef-inspired upgraded kitchen includes two-tone cabinets, quartz countertops, backsplash and pot lights. Smooth ceilings, gleaming hardwood and tiles flooring on the main floor. Retreat to the primary ensuite with elegant frameless shower and freestanding tub. 5 piece appliance, A/C and front landscape package included. **Pictures have been virtually staged** (id:54662)
Stonemill Realty Inc.
169 Rouge River Drive
Toronto, Ontario
This Well-Appointed 3-Bedroom Semi-Detached Beautiful Semi-Detached Home Located In Family Friendly Rouge River Neighborhood Features 3+1 Bedroom, 2.5 Washroom, Hardwood Floor Throughout, Open Concept Kitchen With Ceramic Tiles, S/S Appliance, Finished Basement With Kitchen, Room, Living Room. Close To Shopping, 401, Schools & Much More. **EXTRAS** S/S Fridge, Stove, Dishwasher, Exhaust Fan, Washer & Dryer. All Lighting Fixtures. A/C And Much More. Basement : Fridge And Stove. Tenants Need To Pay 100% Of The Utilities. (id:54662)
RE/MAX Community Realty Inc.
1181 Carnegie Drive
Mississauga, Ontario
Luxury Executive 3 Bedroom Semi with just over 2500 S.F. of Living Space for lease in Lakeview, Just East of Trendy Port Credit with Variety of Fine Dining & Amenities. Hardwood Floor and 9-Ft Ceiling on Main Floor. Modern Open Concept Kitchen with Granite Counters. Huge Loft with 3-pc Bathroom perfect for Teenagers of the Family or use as the 4th Bedroom. Professionally Finished Basement with 3-pc Bathroom and windows perfect for Rec Room or Family Gathering.. Master Bedroom with 4-pc Ensuite and His/Her Closets. Excellent quiet and Family Friendly location, close to park, GO Station, Marina, and Waterfront Trails. The property can be rented as furnished as well. Please call the listing agent for more information. (id:54662)
Right At Home Realty
Building #2 - 430 Finley Avenue
Ajax, Ontario
Exceptional low cost industrial leasing opportunity. Close proximity to highway 401 and 412. With 2 truck level loading docks, 3 drive-in shipping doors. Typical clear heights range from 11.8', 14', 16' to 24.5' up to steel beam, with some piping lower than steel beam. (id:54662)
Real One Realty Inc.
3 Saugeen Crescent
Toronto, Ontario
Lovely, Bright & Spacious 3Bedrooms Detached Bungalow in the Heart of Kennedy Park Family Oriented Neighborhood. This home is the perfect blend of cozy comfort and convenience! Freshly Painted Walls, Renovated Kitchen with Granite Counter Top Island. Separate Entrance that leads to a perfect in-law Suite with a full 4 piece bath, eat in kitchen, 4 bedrooms with Rec Room open concept and a large storage rooms. A Great location...just steps from the TTC, Go Station, Schools, Shops, Restaurants, Convenience Stores, Parks, and Places of Worship. Don't Miss It...Ready to Move In!!! (id:54662)
Home Choice Realty Inc.
51 Frey Crescent
Toronto, Ontario
This bright, clean and spacious home in the heart of Wexford-Maryvale is perfect for families or professionals looking to share space and expenses. Situated in a friendly neighborhood, it is just steps from transit, shopping, parks, and a recreation center, with easy access to the 401 and DVP. Located within the George Peck PS (K-8) and Wexford Collegiate (9-12) catchments, the home features new vinyl flooring on the main floor. The main floor includes an open concept living & dining room, two generously sized bedrooms, one full bathroom and an eat-in kitchen with access to the backyard & deck. The basement features an additional living space, two bedrooms, a full bathroom and kitchen. A private driveway provides convenient parking, though the garage is excluded from the lease. With a layout ideal for two families seeking independent living spaces or young professionals looking to share costs, this home offers both comfort and convenience. No smoking and no pets permitted. (id:54662)
Royal LePage Signature Realty
2804 - 365 Church Street
Toronto, Ontario
Welcome To 365 Church Condos Developed By Menkes At The Prime Location Of Church & Carlton. Functional Studio Hosting An Impressive 70 Sq. Ft. Balcony With Spectacular Unobstructed City Views. Plank Laminate Flooring Throughout, Integrated Appliances W/ B/I Fridge & Dishwasher, Stainless Steel Stove, Microwave & Range Hood, Washer & Dryer, Blinds & Alarm System. (id:54662)
Ipro Realty Ltd.
A1 - 647 Vaughan Road
Toronto, Ontario
BRIGHT, SPACIOUS 1 bedroom Main Level Unit In Oakwood Village. The Open Concept Living Area Features Newly Renovated Kitchen, New Flooring And Bathroom Freshly Updated. Good-Size, Sunny Bedroom. Shared Access To Backyard And Shared Laundry. One Parking Spot and all utilities Included In Rent. (id:54662)
Queensway Real Estate Brokerage Inc.
A2 - 647 Vaughan Road
Toronto, Ontario
Bright And Cozy 2-Bedroom Main Level Unit In Oakwood Village. The Open Concept Living Area Features Newly Renovated Kitchen, New Flooring And Freshly Painted Throughout. Bathroom Freshly Updated. Good-Size, Sunny Bedrooms. Shared Access To Large Backyard And Shared Laundry. One Parking Spot Included In Rent, All Utilities Included, Easy To Access. (id:54662)
Queensway Real Estate Brokerage Inc.
1116 - 155 Beecroft Road
Toronto, Ontario
Newly renovated (2023) Stunning 2 Bed + Den, 2 Full Bath Suite, At The Luxurious Broadway Condominiums. Spacious & Bright, With An Open Concept Living Space & Walk-Out Balcony. Rarely Available And Highly Sought After Split Bedroom Layout. In The Heart Of North York City Center With Direct Underground Access To Subway, Shops, Restaurants and entertainment. Only Steps To The Theater, Mel Lastman City Square, Empress Walk, Toronto Center For The Arts, Library, Hwy 401 & More! (id:54662)
Aimhome Realty Inc.
402 - 11 St Joseph Street
Toronto, Ontario
BrandNew Laminate Floor installed Throughout, Professional Paint, New Ceiling Lights, Pot Lights. One Bed Room + Sun Room (Can Be Used As A Second Bed Room With Locked Sliding Door). Floor-To-Ceiling Windows, Functional Layout, Large Walk-in Closet, Spacious Open Concept Kitchen with Ample Cabinet & Counter Space, and a Nice List of Amenities. One Locker Included. Eleven Residences, A Historic Look Boutique condo residence created by fusing the original 1898 heritage architecture using classical detailing with a sleek, modernist glass tower. It located on a quiet street just a few minutes walk from Yonge/Bloor and Yorkville. The neighbourhood boasts luxury shopping, first class restaurants and subway access. It has a Walk Score of 99 out of 100, within walking distance of the ROM, U of T and Queens Park. This building is a great choice for professionals who are seeking DT Toronto condos and want a home in a convenient location. (id:54662)
Right At Home Realty
204 - 741 Sheppard Avenue W
Toronto, Ontario
Welcome to Diva - Boutique-style condo living in the heart of North York. Spacious two-bedroom corner unit with a thoughtfully designed, open-concept layout. Floor-to-ceiling windows, south-facing for abundant natural light. Bright, airy, and peacefully quiet. Kitchen boasts stainless steel appliances, quartz countertop, custom backsplash & breakfast bar. Upgraded stand shower w/ glass door. Newer washer & dryer. Convenient location, TTC 24 H at door w/ easy access to Downsview Subway, Sheppard/Yonge Subway, York University, Downsview Park, and Humber River Hospital. Steps to Metro, Shoppers Drug Mart and Starbucks. Close to Yorkdale Mall, Canadian Tire, Home Depot, Best Buy, Food Basics and more. Building amenities include Gym, Sauna, Party Room, Recreation Room, Rooftop Deck, and others. Accessible locker storage on the same floor as the unit. (id:54662)
Powerland Realty
Lower - 53 Lanark Avenue
Toronto, Ontario
Renovated, Spacious Open Concept 2 Bedroom Basement, With Private Entrance & Separate Laundry. Well-Maintained Home in an upcoming neighbourhood. Public, Private and Jewish Schools within walking distance, Parks, Rec Ctr, Transit, 2Min Walk To Eglinton Lrt, 5Min Walk To Eglinton West Subway Station And 5 Min To Hwy 401 & Cedarvale Park, Yorkdale Mall And Lots Of Shops. No Parking Spots but Can Get Street Parking. List price is discounted for an agreed upon time but rent is $1950 **EXTRAS** Street Permit Parking Available. (id:54662)
RE/MAX Condos Plus Corporation
160 - 100 Brownleigh Avenue
Welland, Ontario
3 BEDROOMS TOWNHOUSE IN WELLAND. BEAUTIFUL QUIET FAMILY FRIENDLY COMMUNITY IN ROSE VILLAGE. COMBINE LIVING & DINING WITH LAMINATE FLOOR AND W/O TO THE FENCED YARD. KITCHEN WITH SEPARATE BREAKFAST AREA WITH OVERSIZED WINDOW. NICE SIZE MASTER BEDROOM, LAMINATE ON 2nd FLOOR AND IN ALL BEDROOMS. Fully renovated recently !!! (id:54662)
Real One Realty Inc.
46 Walnut Street
Brantford, Ontario
Beautiful well maintained older home in nice area of West Brant offers 1.5 storey home plus recently renovated single car garage on a good size lot - fully fenced for your kids and fur babies! Quaint side porch welcomes you into the good size updated kitchen with newer stainless steel appliances, handy mudroom/laundry room on the back of the house with double garden door walk out to yard & entertaining patio. Large living room with two bright windows - all windows in the house replaced in 2024-25, main floor master bedroom and nice spa like bathroom with tiled walk in shower and jacuzzi tub - fantastic exhaust fan changes colour and plays music! Upstairs features two good sized bedrooms with closets and tons of attic space with easy access door - great for storage. Partial unfinished basement houses the mechanicals of the house including natural gas furnace and water heater. Single car garage/man cave loved by the current owner who is a car enthusiast - put an addition on the back, new concrete floor, new front roll up door as well as rear roll up door - doubles as a place to chill on rainy days while looking at the "back 40". New privacy fence recently installed plus handy garden shed. Lots of parking - approx. 5 cars, mature trees and a quiet street make this home great for first time buyers, or even downsizers. Close to all amenities West Brant offers. (id:54662)
RE/MAX Escarpment Realty Inc.
239 - 405 Dundas Street W
Oakville, Ontario
Welcome to Distrikt Trailside, a modern and sophisticated condo in Oakville that offers an unparalleled living experience. This 2-bedroom, 2-bathroom suite features 12-foot ceilings, upgraded finishes, and a spacious terrace with stunning greenbelt views. Upgraded State-of-the-art kitchen crafted in Italy with built-in Fulgor Milano appliances, a CentreIsland & sleek cabinetry. The Primary bedroom overlooks the balcony with ample closet space and a 3pc ensuite bathroom. The second bedroom is perfect for kids/guests or a home office! Modern Building with luxurious amenities - gym, rooftop terrace, Party Room, Yoga Room, BBQs, 24hrConcierge and more. (id:54662)
Royal LePage Signature Realty




