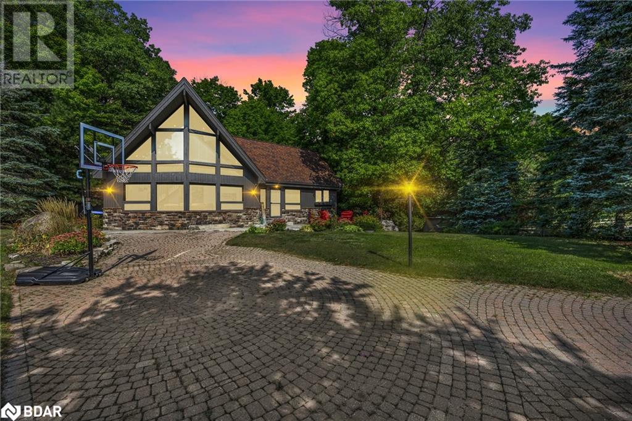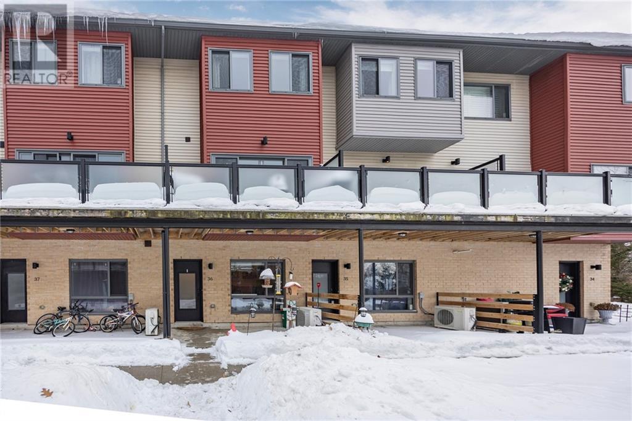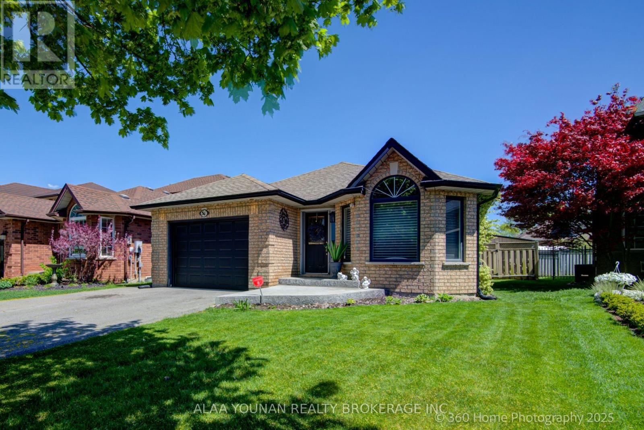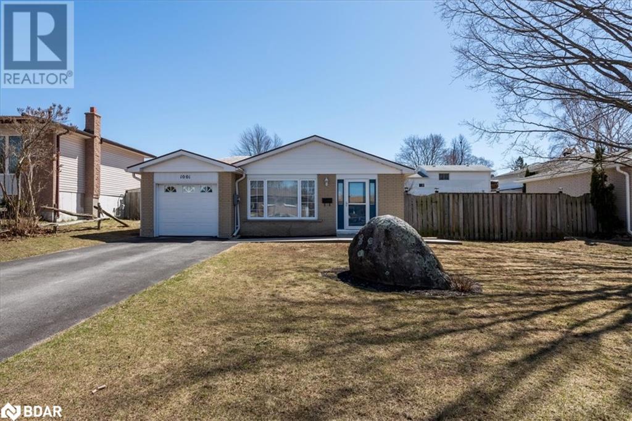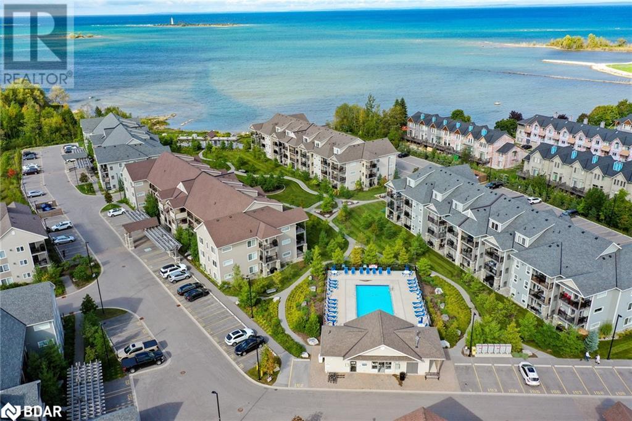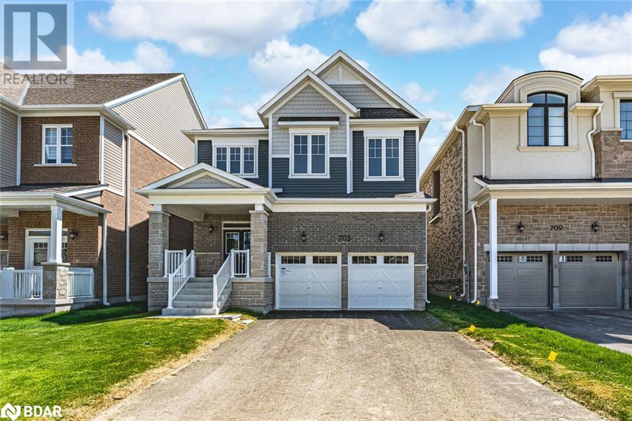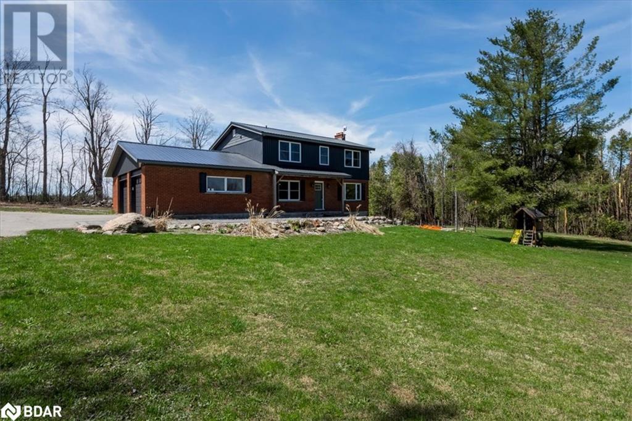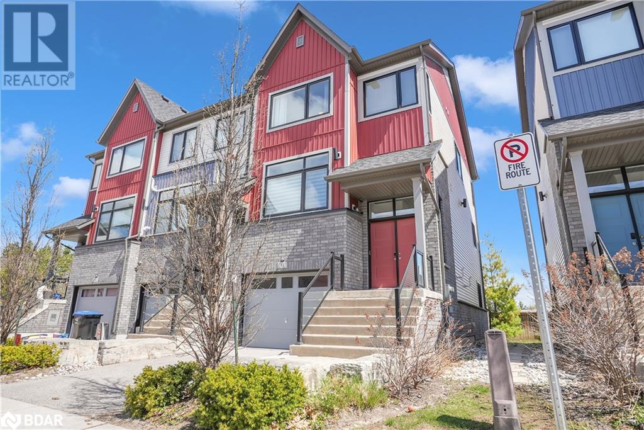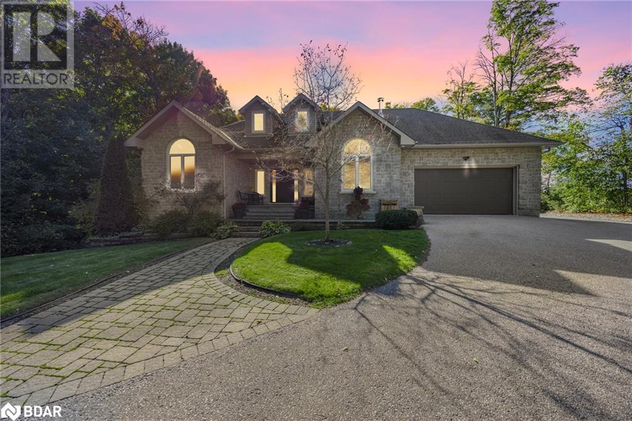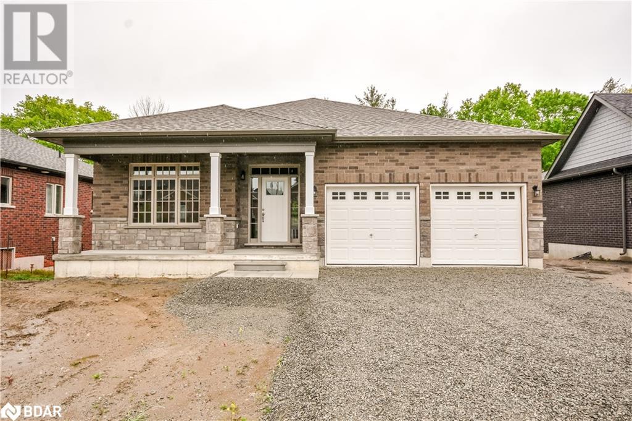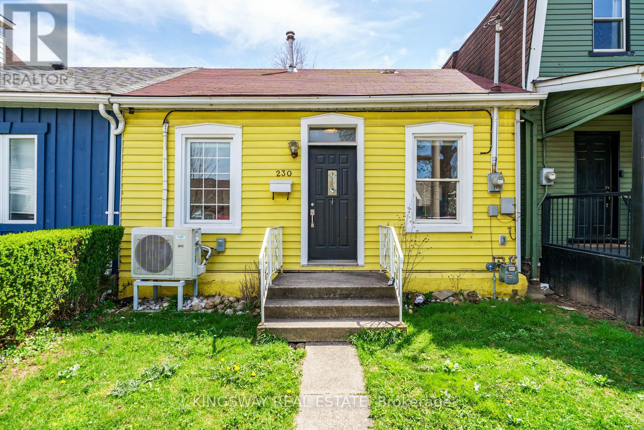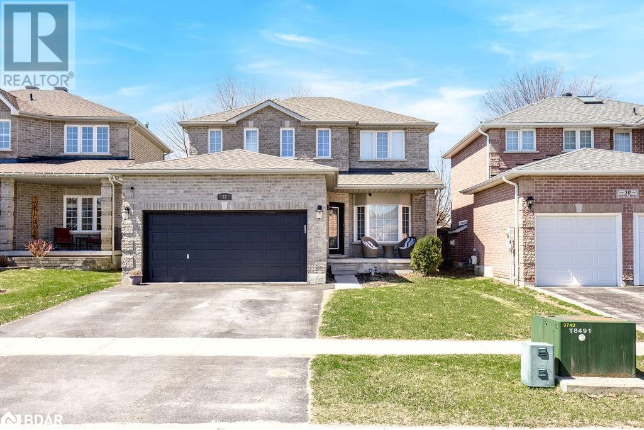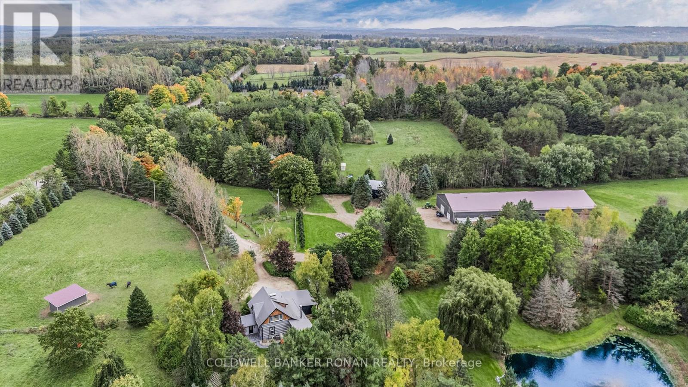37 Pine Ridge Trail
Oro-Medonte, Ontario
Welcome to 37 Pine Ridge Trail, a stunning chalet-style home nestled on a peaceful street in the picturesque Horseshoe Valley of Oro-Medonte. Backing onto the breathtaking Copeland Forest, this property offers direct access to 4,400 acres of natural beauty—ideal for hiking, biking, snowshoeing, and skiing. This thriving community continues to grow with the addition of a new elementary school and community center, while its prime location between Orillia and Barrie ensures quick access to major highways. Nearby amenities include the renowned Vetta Nordic Spa, Hardwood Hills, and multiple ski resorts, making this an outdoor enthusiast’s dream. Step inside to discover a warm and inviting interior that blends rustic charm with modern elegance. The custom kitchen features hardwood floors and vaulted ceilings with impressive exposed beams, creating a bright and airy atmosphere. The spacious primary suite boasts a luxurious 5-piece ensuite, while three additional bedrooms provide ample space for family and guests. A well-appointed 4-piece bathroom is also on the main floor, along with access to a large deck featuring a hot tub—perfect for unwinding while taking in the serene forest views. The lower level is partially finished, offering endless possibilities for customization. Plans for a large garage are available, adding even more potential to this already exceptional home. Two storage sheds, one equipped with hydro, provide year-round convenience for storage or hobbies. The beautifully landscaped property, enhanced with cultured and armour stone accents and a charming garden pond, is a true retreat in every season. Additional updates include a brand-new furnace (2025), ensuring comfort and efficiency for years to come. Meticulously maintained and thoughtfully designed, this home is ready for its next chapter. Whether you’re looking for a seasonal getaway or year-round living, 37 Pine Ridge Trail offers the perfect blend of nature, comfort, and convenience. (id:59911)
RE/MAX Hallmark Chay Realty Brokerage
369 Essa Road Road Unit# 36
Barrie, Ontario
Welcome to 369 Essa Road, Unit 36. A modern, energy efficient townhouse that offers more than 1500 sq ft of finished living space. The main floor boasts an open layout, seamlessly connecting the living, dining, and kitchen areas. Perfect for entertaining and daily living. The kitchen is equipped with contemporary appliances, ample storage, and a functional design to meet all your culinary needs. Step out from the living room to your porch. On the third floor you will find two generously sized bedrooms, with ample closet space and natural light, two full baths and a laundry suite. New windows installed in 2024. Convenient parking and additional storage are provided by the attached garage with inside entry. The ground floor is fully finished with flexible space, currently set up as a home office, with a two piece bath ready to be finished with a shower. Situated in Barrie's' Ardagh neighbourhood, this town hose offers easy access to local amenities, parks, and transportation options. Commuters will appreciate the proximity to Highway 400 and families will find schools and shopping centres nearby. Don't miss the opportunity to own this energy-efficient, modern townhouse at 369 Essa Road. (id:59911)
Keller Williams Experience Realty Brokerage
84 Hillgarden Drive
Hamilton, Ontario
Stunning 4-Level Back Split in Desirable Stoney Creek A Must-See!Welcome to this beautifully updated detached home offering four levels of spacious, functional livingperfect for families, entertainers, and investors alike! Situated in the highly sought-after Hamilton Stoney Creek area, this home is close to shopping centres, schools, and all amenities.Step into an open-concept main level featuring a formal living and dining area, complemented by a newly renovated kitchen with neutral tones, sleek cabinetry, and stainless steel appliances. Gleaming hardwood floors flow throughout the home, adding warmth and elegance to every room.Enjoy cozy evenings in the sun-filled family room complete with a gas fireplace and large window. The home boasts 3+1 bedrooms and 2 full bathrooms, including a primary retreat with a walk-in to a spa-like 4-piece bath featuring a jacuzzi tub and double closet doors.The lower level offers incredible in-law or rental potential with a spacious bedroom, a 3-piece bathroom, and a family area filled with natural light. The fully finished basement includes a recreational room with a wet bar, easily convertible into a kitchenette for added functionality.And lets not forget the backyard oasisunwind in your private hot tub after a long day, surrounded by peace and charm. Every corner of this home has been thoughtfully designed for comfort, relaxation, and versatility.Whether youre looking to settle in with your family or invest in a property with endless potentialthis is the one. Dont miss it! " visit my website for further information about this Listing " (id:59911)
Alaa Younan Realty Brokerage Inc.
99 Churchland Drive
Barrie, Ontario
Located in one of Barrie's desirable neighbourhoods - Holly community, this well-kept 3-bedroom backsplit offers a smart layout, curb appeal, and thoughtful updates throughout. Step inside to a bright and functional main level featuring a modern eat-in kitchen, direct garage access, and great flow for everyday living. The lower level is warm and inviting, with hardwood flooring, a cozy gas fireplace, and a walkout to the backyard deck and patio creating a perfect secondary living space. Just off the living room, you'll find a tucked-away office nook with a second walkout to the yard, offering flexible space for remote work or a hobby area. The laundry room is both stylish and practical, with custom built-in cabinetry that keeps things organized. Upstairs, you'll find three generously sized bedrooms and a refreshed 4-piece bathroom, all carpet-free for a clean, modern feel throughout.The fully fenced backyard is ideal for relaxing or entertaining, and the exterior has fantastic curb appeal. Located close to schools, parks, shopping, rec centres, and Highway 400, this home is ideal for commuters and those looking to settle in a friendly, established community. Whether you're a first-time buyer or looking to upgrade your space, this home offers a great opportunity to get into one of Barrie's most desirable family neighbourhoods. (id:59911)
RE/MAX Hallmark Chay Realty Brokerage
1001 Howard Street
Midland, Ontario
Charming Starter Home with In-Law Suite Potential! This well maintained 3-bedroom home offers nearly 1,800 square feet of comfortable living space, making it the perfect starter home—or an excellent opportunity to create a full in-law apartment. This home features gleaming hardwood floors, a newer furnace and central air system, and a completely updated laundry area with custom cabinetry for extra storage. Other recent upgrades include a new front screen door and a durable steel roof for added peace of mind. Enjoy the fully fenced yard, ideal for kids, pets, or entertaining, all nestled in a fantastic neighborhood close to shopping, schools, and the hospital. The finished basement includes a new full bathroom and offers great potential to convert into a private in-law suite with its own separate entrance. Don’t miss your chance to own a move-in-ready home with flexible living options in a prime location! (id:59911)
RE/MAX Realtron Realty Inc. Brokerage
25 Copeland Crescent
Innisfil, Ontario
IMMACULATE HOME WITH OVER 3,500 SQ FT OF EXCEPTIONAL LIVING SPACE ON A PREMIUM PIE-SHAPED LOT IN A QUIET NEIGHBOURHOOD! Discover this gorgeous, beautifully maintained 2-storey home in a quiet, family-friendly neighbourhood just minutes from parks, golf, the library, and a recreation centre, with quick access to Hwy 27 and 89, making it an excellent choice for commuters. Set on a premium pie-shaped lot with a 136 ft depth on one side, the property offers outstanding outdoor space and eye-catching curb appeal thanks to its timeless brick and stone exterior, landscaping, covered front entry, and stone patio walkway. Step through the elegant double doors into a grand two-storey foyer and over 3,500 sq ft of finished living space filled with tasteful finishes and natural light. The expansive, open-concept layout boasts 9 ft ceilings, hardwood floors, California shutters, and spacious principal rooms perfect for everyday living and entertaining. The stylish kitchen features white cabinetry, a dark contrasting island, granite counters, stainless steel appliances including a gas stove, a newer fridge, and a sliding door walkout to the large fenced backyard with a patio and storage shed. The inviting main living area centres around a cozy gas fireplace, while the main floor laundry room adds functionality with a laundry sink and direct garage access. Upstairs, the generous primary suite impresses with a double door entry, a walk-in closet, and a luxurious 5-piece ensuite with a water closet, dual vanity, and soaker tub. Each of the two additional bedrooms enjoys its own private ensuite, providing added comfort for family or guests. A fully finished basement expands the living space, and with a double car built-in garage plus driveway parking for six more, this #HomeToStay offers everything your family needs, both inside and out! (id:59911)
RE/MAX Hallmark Peggy Hill Group Realty Brokerage
4552 5th Line North Line
Oro-Medonte, Ontario
Brand new custom dream home on a three-quarter acre estate lot with no neighbours behind you! This luxurious three bedroom executive bungalow is nearing completion and will be ready for occupancy in early fall. Grand interior spaces, 12 foot vaulted ceilings, a generous principal suite and wide open country views will leave you speechless. This home has a very private location just two minutes from the slopes at Mt St Louis -Moonstone, 20 minutes from Barrie, and justover an hour from Pearson Airport. Built by a local builder with more than four decades of experience, and covered by full Tarion warranty. Choose your finishings now! HST is included in the price. Please call us for details and floorplans. (id:59911)
RE/MAX Hallmark Chay Realty Brokerage
5 Anchorage Crescent Unit# 202
Collingwood, Ontario
Furnished water view condo at Wyldewood Cove! This tastefully decorated 2-bedroom unit offers 1,081 sq ft of stylish, low-maintenance living just minutes from Collingwood and Blue Mountain. One of the largest 2-bedroom layouts in the building, with views of Georgian Bay from your living room and private patio complete with BBQ, custom sunshades, and a retractable screen for added comfort and privacy. Inside, you'll love the modern kitchen with polished concrete countertops, two beautifully renovated bathrooms including an oversized walk-in shower with glass enclosure, smooth ceilings throughout with pot lights, upgraded flooring, and a custom natural stone fireplace perfect for cozy evenings. Too many upgrades to list. Relax at the heated outdoor pool or stay active in the on-site gym. Store your kayaks or paddle boards by the shore to make it easy for you to slip out for sunset paddles. Being sold furnished - just move in and start living your best life. Whether you're downsizing or seeking easy, carefree condo living, this one has it all. Second parking space available but being sold separately. (id:59911)
Exp Realty
7 Brechin Crescent
Moonstone, Ontario
Welcome to your dream home! This beautifully crafted and fully upgraded bungalow offers 1,700 sq ft of thoughtfully designed living space, nestled on a spacious 0.481-acre mature lot in a peaceful, sought-after neighborhood. With three generous bedrooms and two full bathrooms, this home showcases a fabulous layout, timeless finishes, and a warm modern farmhouse vibe. The open-concept design is ideal for today's lifestyle, anchored by a chef-inspired kitchen featuring elegant quartz countertops, custom cabinetry, and upscale fixtures. The inviting living room centers around a cozy gas fireplace accented by shiplap and a rustic beam mantelpiece, perfect for relaxing or entertaining. Neutral-toned wide plank hardwood flooring and wall colors provide a versatile backdrop, making decorating effortless. Enjoy meals in the light-filled breakfast area with walk-out access to a covered porch, overlooking a professionally landscaped yard. The seller has invested over $35,000 in premium landscaping, irrigation, and fencing, creating a private outdoor oasis. Both bathrooms boast quartz surfaces & modern fixtures, while the luxurious primary en-suite has a freestanding tub and a custom glass and tile shower. The primary suite features a walk-out to a covered porch, perfect for enjoying morning coffee while taking in nature. Additional upgrades include designer light fixtures, custom blinds and window coverings, a water softener, and an EV charging outlet in the garage. The exterior features classic board-and-batten siding and stone accents, delivering timeless curb appeal. A long driveway accommodates multiple vehicles, and the oversized, extra-deep double garage offers interior access to the basement. The basement is an open canvas ready for your personal touch. Located in a quiet enclave just minutes from Mount St. Louis ski hill and wide-open natural spaces, this sun-drenched home offers the perfect balance of comfort, style, and functionality. (id:59911)
Keller Williams Experience Realty Brokerage
705 Mika Street
Innisfil, Ontario
NEWLY BUILT 4-BEDROOM HOME WITH MODERN FINISHES & A PRIME LOCATION! Expertly crafted by Mattamy Homes, this never-lived-in 2-storey detached home showcases top-tier craftsmanship, modern finishes and thoughtful design. A covered front porch and elegant double-door entry create a grand first impression, leading into a sun-filled, spacious interior with a flowing, open-concept layout. The stylish kitchen boasts granite counters, a large island with breakfast bar seating and ample storage, seamlessly connecting to the bright breakfast area with a walkout and the cozy great room with a fireplace, perfect for relaxed evenings. Upstairs, you’ll find four generous bedrooms, including a luxurious primary suite with a private ensuite, while three of the bedrooms feature walk-in closets for ample storage. A versatile upper-level family room offers additional living space, ideal for a home office or playroom. Beautiful hardwood flooring extends throughout both levels with no carpet, adding warmth and sophistication. The unspoiled basement offers endless potential for customization, while a double-car garage with an easy-access mudroom enhances everyday convenience. Ideally located minutes from Lake Simcoe, Innisfil Beach Park, golf courses, schools and Highway 400, with easy access to the South Barrie GO Station, this exceptional #HomeToStay is ready to impress! (id:59911)
RE/MAX Hallmark Peggy Hill Group Realty Brokerage
1384 15/16 Side Road E
Oro-Medonte, Ontario
Your Private Country Escape! Perfectly positioned on 23 peaceful acres between Barrie and Orillia, this inviting two-story home offers the ideal blend of rural tranquility and modern convenience. Featuring 4 spacious bedrooms and 3 bathrooms, there's plenty of room for family living and entertaining. Inside Enjoy a bright living room, a functional kitchen and dining area that are perfect for both relaxing and entertaining. With an inside entry from the garage, you'll appreciate the convenience of a mudroom and main-floor laundry. Step outside to your own personal retreat, complete with a walk-out basement leading to a refreshing inground pool- perfect for summer days. The property also includes a fully insulated 40' x 60' workshop with in-floor heating and soaring 16-foot ceilings, and a 12' x 14' drive-in door . Additional features include a backup generator, New metal Roof over Porch and Garage, mature trees, and your very own private walking trails. This rare property offers the best of both worlds relaxation and adventure, all in one remarkable location. Don't miss your chance to make it yours. (id:59911)
Right At Home Realty Brokerage
11 Bremont Way
Wasaga Beach, Ontario
EXECUTIVE FREEHOLD TOWNHOUSE STEPS FROM GEORGIAN BAY WITH PROVEN INCOME-GENERATING RESULTS (ZONED FOR SHORT-TERM RENTALS)Welcome to Beach2o, an exclusive enclave by award-winning Bremont Homes, located less than a 2-minute walk from Beach Area 3 on the world’s longest freshwater beach. This luxurious three-storey freehold townhouse offers an unbeatable combination of lifestyle and income potential, with zoning in place for short-term rentals. Benefit from immediate revenue with sold-out summer bookings, yours to keep if desired. Perfect as a full-time residence, vacation home, or investment property, this thoughtfully designed home features a bright and spacious second level, where natural light floods the open-concept living and dining areas. The modern kitchen is equipped with stainless steel appliances and a central island, perfect for entertaining or gathering with family and friends. Upstairs on the third floor, you’ll find a serene primary suite complete with a spa-like 4-piece ensuite featuring a soaker tub and frameless glass shower. Two additional bedrooms and a full 4-piece bath provide comfortable accommodations for guests or family. On the ground level, a versatile recreation room offers endless possibilities—ideal as a home office, media room, or client-facing workspace—plus a convenient 2-piece powder room. With the added benefit of short-term rental zoning, this is a rare opportunity to enjoy the beachside lifestyle while generating strong rental income to significantly offset your ownership costs. (id:59911)
Keller Williams Experience Realty Brokerage
38 Benson Drive
Barrie, Ontario
GREEN SPACE, GREAT SCHOOLS & ROOM TO GROW - WELCOME HOME! Tucked into a family-friendly community in West Barrie, where homes rarely come available, this property offers the lifestyle and location you’ve been looking for. Outdoor exploration comes easy with the neighbourhood backing onto EP land, the Nine Mile Portage Heritage Trail, and Sandy Hollow Disc Golf Course. Enjoy a short stroll to Cloughley Park and playground, plus several schools within walking distance. Commuters will love the quick drive to Highway 400, while downtown Barrie’s vibrant waterfront, trails, shops, and restaurants are just 10 minutes away. Snow Valley Ski Resort and Centennial Beach are also only 10 minutes out, making this a year-round haven. A classic red brick exterior, covered front entry, and tidy landscaping create standout curb appeal. The heated double garage includes a 2 ft builder upgrade to the width, an extra-deep bay on one side, 9 ft doors to fit trucks, built-in workshop shelving, storage, and inside entry. Step into a bright, open-concept layout where the modern kitchen features upgraded custom cabinets, countertops, sink, and appliances, along with a breakfast bar and an eat-in nook with a walkout to the patio and backyard. The oversized family room flows from the kitchen, anchored by a Napoleon gas fireplace. The primary suite features a custom walk-in closet and an ensuite with a soaker tub and separate shower, while the two additional bedrooms offer large closets and plenty of storage. The finished basement adds even more living space with a versatile rec room, ideal for relaxing, or enjoying family time. Additional features include a main floor laundry room with a chute from the upper level, hardwood floors throughout the main living areas, and an owned on-demand hot water heater and water softener. Don’t miss your chance to call this #HomeToStay your own - where comfort, style, and an unbeatable location come together for the ultimate family lifestyle! (id:59911)
RE/MAX Hallmark Peggy Hill Group Realty Brokerage
2020 5 Line N
Oro-Medonte, Ontario
Welcome to 2020 5th Line North in beautiful Oro-medonte a rare opportunity to enjoy the peace and privacy of country living on a spacious 1.377-acre lot. This well-maintained ranch-style bungalow boasts over 1,950 sq ft on the main floor and a fully finished walkout basement, offering space and flexibility for the whole family. With 3 bedrooms upstairs and 2 bedroom down, plus two full kitchens, this home is in-law suite capable and perfect for multi-generational living. Inside, you'll find engineered hardwood floors throughout the main level and radiant in-floor heating in both the kitchen and main bathroom for ultimate comfort. The primary ensuite was tastefully renovated in 2022, and a new furnace was installed in 2021 for efficiency and peace of mind. Step out from the lower level to your private backyard oasis, featuring a gorgeous inground heated pool with a waterfall with a newer pool liner (2021) and a newer pool heater (2022) surrounded by lush, professional landscaping. Additional upgrades include a Primary ensuite upgrade (2022), newer windows, patio doors, and front entry (2018) and a freshly renovated garage (2024). But wait there is more! A massive 28' x 38' heated workshop is the ultimate bonus, complete with radiant in-floor heating, forced air heat, and a large 11' x 16' overhead door perfect for hobbyists, car enthusiasts, or entrepreneurs. If you're looking for a home that blends functionality, luxury, and peaceful country charm this is it. Don't miss your chance to own this Oro-medonte gem! (id:59911)
Exp Realty Brokerage
72 Buchanan Street
Barrie, Ontario
Welcome to this incredible home in the heart of Barrie! This bright and inviting 2+1 bedroom, 2 full bathroom bungalow offers a thoughtfully designed layout perfect for comfortable family living and entertaining. Large windows surround the open-concept living and dining room, filling the space with natural light. Beautiful wood flooring flows throughout the main floor, which has been freshly painted. The bright, eat-in kitchen features garden doors leading to a patio and a fully fenced, spacious backyard—ideal for entertaining and perfect for children and pets. With manicured lawns and beautiful gardens that add charm and color throughout the seasons. The main floor features two well-appointed bedrooms, both with hardwood flooring. The large primary bedroom offers a generous walk-in closet, while the second bedroom is comfortably sized with a large closet for ample storage. Completing this level is a spacious 5-piece bathroom, featuring a separate walk-in shower for added convenience. The fully finished basement expands your living space with a large recreation room featuring a cozy gas fireplace—perfect for movie nights. An additional large bedroom is ideal for guests, accompanied by a second full 4-piece bathroom. Ample storage is available in the large closets, and the finished utility room, previously used as a paint studio, offers bonus space for crafts, a home gym, or other creative uses. A double-car garage adds convenience, while the home's location is unbeatable—close to the Barrie waterfront, beaches, parks, shopping, highway access, hospital, schools, and college. Don’t miss the opportunity to make this stunning property your own. Schedule a private showing today! (id:59911)
RE/MAX Crosstown Realty Inc. Brokerage
433 Russ Howard Drive
Midland, Ontario
This stunning Ranch Bungalo w is a real Show Piece!! The Maple Ridge model is loaded with every upgrade imaginable plus 5 brand new appliances. It is located in scenic Midland close to all amenities, hiking trails, beaches, winter and summer activites and the busy Midland Harbour full of all kinds of boats and restaurants. The 60 ft walk out ravine lot allows for coomplete privacy and the feeling of country living yet close to all amenities. As soon as you walk in the spacious foyer you can see the woods behing through a huge picture windoo where you will be able to enjoy the view of all four seasons. Just a few of the upgrades included - hardwood throughout, crown mouldings, gorgeous gas fireplace, pot lites everywhere, central air conditiioning and more. The open concept layout is bright and airy - the kitchen includes upgraded cabinets, quartz counter tops, fancy backsplach and trendy hardware. The spacious master bedroom looks out at the view also and the ensuite is huge with a gorgeous glass shower and quartz counter top with lots of drawers and cupboards. This house is a must see and is a total turn key operaation. Go to Rizzrdi Home Midland for more information on the Maple Ridge model and further details regarding Rizzardi Homes. (id:59911)
Century 21 B.j. Roth Realty Ltd. Brokerage
230 Emerald Street N
Hamilton, Ontario
Charming 2-Bedroom Home in Prime Central LocationWelcome to this beautifully updated 2-bedroom gem, perfectly situated in a highly sought-after central location with easy access to all amenities. This delightful home is move-in ready and features a comfortable, modern layout.Ideal for first-time buyers or those looking to downsize, this property offers the perfect blend of comfort, convenience, and charm. (id:59911)
Kingsway Real Estate
52 Penvill Trail
Barrie, Ontario
Beautiful all-brick 2-storey in sought-after Ardagh Bluffs, backing onto open space—no rear neighbours! This open concept home features 3+1beds, 4 renovated baths, white oak hardwood flooring, 9’ ceilings on the main floor, and a fully finished basement. The primary suite offers awalk-in closet and updated ensuite. Enjoy inside entry from the double garage to a spacious laundry/mudroom. The backyard is private and landscaped. ideal for relaxing or entertaining. Family-friendly area close to top-rated schools, trails, parks, Rec Centre, Hwy 400 & all amenities. (id:59911)
RE/MAX Crosstown Realty Inc. Brokerage
13 O'shaughnessy Crescent
Barrie, Ontario
Welcome to 13 O'Shaughnessy Crescent, a charming and versatile home nestled in one of Barrie's most convenient neighborhoods! This 1,248 sq. ft. property offers a unique blend of space, functionality, and lifestyle perfect for families, investors, or multi-generational living. Step inside to find 3 spacious bedrooms on the main floor, complemented by a full bathroom and a bright, inviting layout. Downstairs, the finished basement offers in-law capability with a separate walk-up entrance, a second kitchen, a fourth bedroom, and another full bathroom making it in-law capable or private guest space. The exterior features a fully landscaped yard, interlock patio, and a fenced backyard that backs onto the peaceful and scenic O'Shaughnessy Park providing tranquil views and direct access to nature. Located within minutes of shopping centers, recreational facilities, schools, and a variety of dining options, this home offers the perfect balance of comfort, convenience, and outdoor charm. Whether you're looking for a family home with flexible living options. 13 O'Shaughnessy Cres delivers on all fronts. (id:59911)
Exp Realty Brokerage
700 James Street
Innisfil, Ontario
Cute raised bungalow on a corner 80 x 150' lot in the growing Town of Innisfil. Southern exposure will have this open concept home sun filled all day where you can enjoy your treed lot or evening backyard fires with family and friends. Both front and rear decks are also a great spot for entertaining this summer. Fenced portion for kids and pets. This home features hardwood floors, updated bathrooms, the lower rec room is perfect for extended families offering privacy and independence, the opportunity for the tranquility of rural living with easy access to local amenities in Alcona. The two driveways gives plenty of room for cars and toys. (id:59911)
RE/MAX Hallmark Chay Realty Brokerage
65 Gore Drive
Barrie, Ontario
Welcome to this meticulously maintained home nestled in the heart of Barrie’s sought-after Ardagh neighbourhood—perfectly designed for family living. Inside, you’ll find a fresh, modern decor and a spacious open-concept layout ideal for everyday life and entertaining. The bright and airy living room flows into the updated kitchen, featuring newer appliances and a convenient walkout to the expansive, pie-shaped backyard—over 60 feet wide at the rear! A generous patio space invites outdoor fun and relaxation. The home boasts 3 large bedrooms, including a primary with walk-in closet, and a fully finished basement offering a rec room, 3-piece bath, and utility room. The oversized single garage is insulated and drywalled, providing space for both your vehicle and storage needs. Walk to both public and Catholic elementary schools, and enjoy easy highway access for commuting. This move-in ready gem is an ideal step up for growing families or first-time buyers seeking space, comfort, and community. (id:59911)
Royal LePage First Contact Realty Brokerage
14 Cumberland Street
Barrie, Ontario
WHERE HISTORIC BEAUTY, MODERN COMFORT, & LOCATION COME TOGETHER! Welcome to this stunning heritage home in the heart of Allandale, offering a lifestyle full of charm and comfort. Spend your weekends strolling to Kempenfelt Bay’s waterfront and Centennial Beach, or exploring downtown Barrie’s shops and dining just five minutes away. Commuting is effortless with quick access to the Allandale Waterfront GO Station and Highway 400, while parks, restaurants, and everyday essentials are close by. The classic red brick exterior pairs beautifully with a large front porch featuring white railings and detailed stonework, creating a timeless and welcoming appearance. The private, fully-fenced backyard is perfect for relaxing or entertaining with a spacious deck and garden shed for extra storage, while the expansive paved driveway easily fits six vehicles. Inside, the bright and open main floor offers flexible living spaces with a large living and dining room, extra sitting room, welcoming foyer, and a kitchen featuring a generous granite island. A main floor full bathroom and laundry room add everyday functionality. Upstairs, discover three generous bedrooms, a versatile office space, a stunning five-piece bathroom with a soaker tub and stand-up shower, and a second-floor balcony perfect for morning coffee. The partially finished basement offers an additional family room and bonus bedroom for even more living space. Hardwood flooring runs through most of the home, complemented by high ceilings that enhance the open, airy feel. Enjoy peace of mind with modern upgrades including newer A/C, hot water tank, expanded main drain, updated kitchen windows and upstairs balcony door, and upgraded blown-in attic insulation, plus the bonus of extra attic space offering future potential. Quick closing available! Don’t miss the chance to own a piece of Barrie’s history while enjoying modern comfort and timeless character all in one incredible #HomeToStay! (id:59911)
RE/MAX Hallmark Peggy Hill Group Realty Brokerage
40 Selkirk Crescent
Barrie, Ontario
Pack your belongings, nothing to do but move in! 40 Selkirk Crescent is freshly painted, new carpet, new furnace and ready for you. This rare 4 level backsplit is located in Barrie's South West community of Holly. Situated on a quiet court, it provides quick access for commuters to County Road 27 or the Mapleview 400 interchange. Walk to the near by tennis courts or school, a short drive to multiple golf courses including Tangle Creek Golf and Country Club. Enjoy summer evenings on the large back deck in the private rear yard. All rooms are generous in size, and plenty of storage space is found in the loft of the garage. Don't miss this one! (id:59911)
Keller Williams Experience Realty Brokerage
836138 4th Line E
Mulmur, Ontario
Discover a blend of heritage and refined country living on this remarkable 44.89-acre estate, where timeless craftsmanship meets peaceful seclusion. Set at the end of a long, private driveway, this extraordinary property offers unmatched privacy, scenic beauty, and a lifestyle of elegance and purpose. At its heart is a stunning Ottawa Valley Log Home, handcrafted initially in the mid-1800s and thoughtfully relocated to its current site in 1976. The home has been beautifully updated while preserving its historic charm, creating a warm, inviting atmosphere that blends rustic character with modern comfort. Ideally suited for equestrian lovers, hobby farmers, or those dreaming of a wellness retreat, the property features three spacious paddocks and a 70' x 150' indoor riding arena with an adjacent heated workshop and three 12' x 12' soft-stall horse stalls providing everything needed for year-round training, events, or personalized care. A classic bank barn and large driveshed both add additional storage and flexibility. The grounds are equally captivating, with rolling trails, mature trees, and open meadows that invite exploration and serenity. A private trout pond adds to the picturesque setting, ideal for moments of reflection or scenic enjoyment from the home's vantage point. Whether your vision includes a tranquil retreat, sustainable farm life, or a luxurious escape from city living, this property delivers the perfect canvas. It's not just a home, it's a rare opportunity to own a piece of Canadian history in a setting that embodies privacy, beauty, and rural sophistication. (id:59911)
Coldwell Banker Ronan Realty
