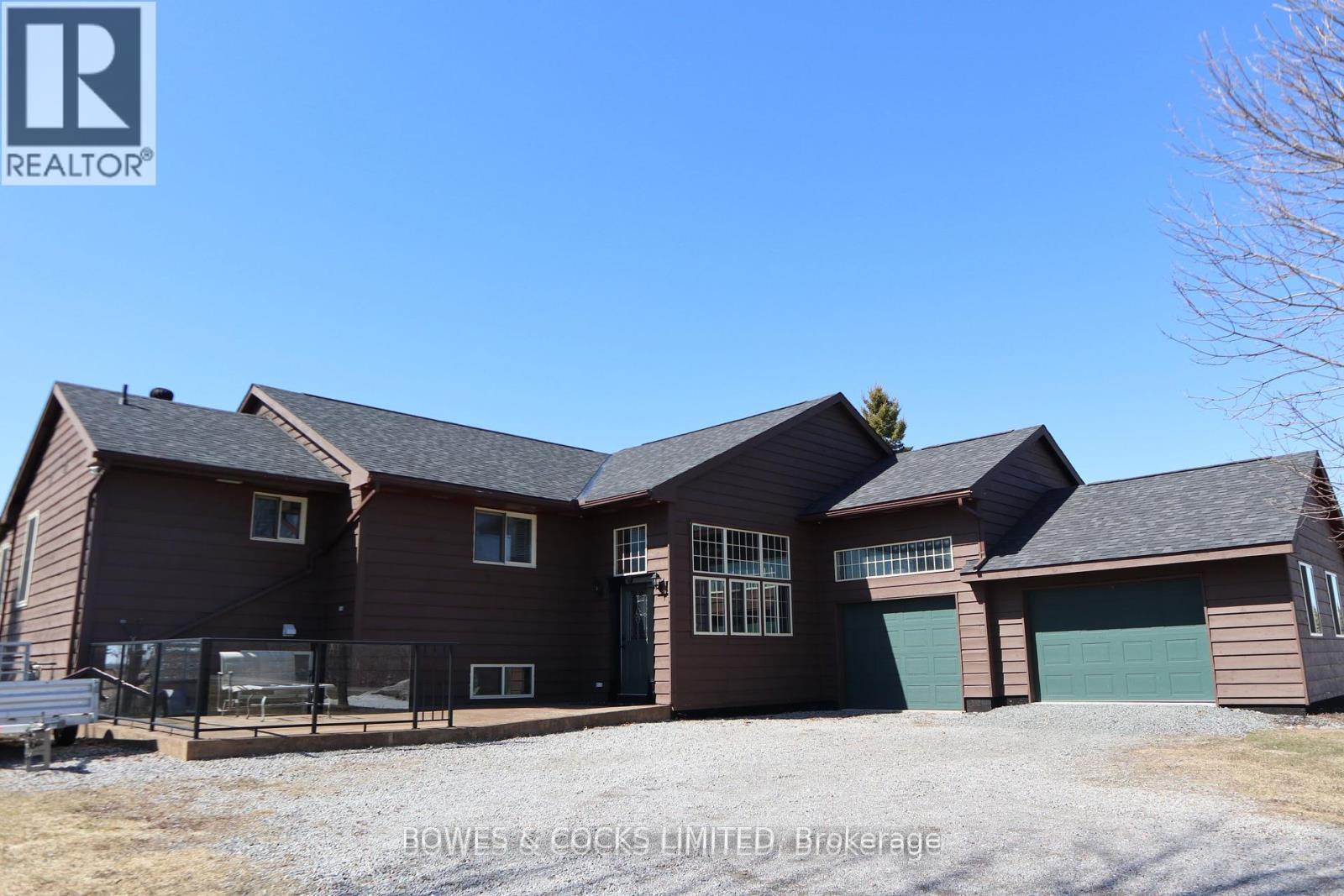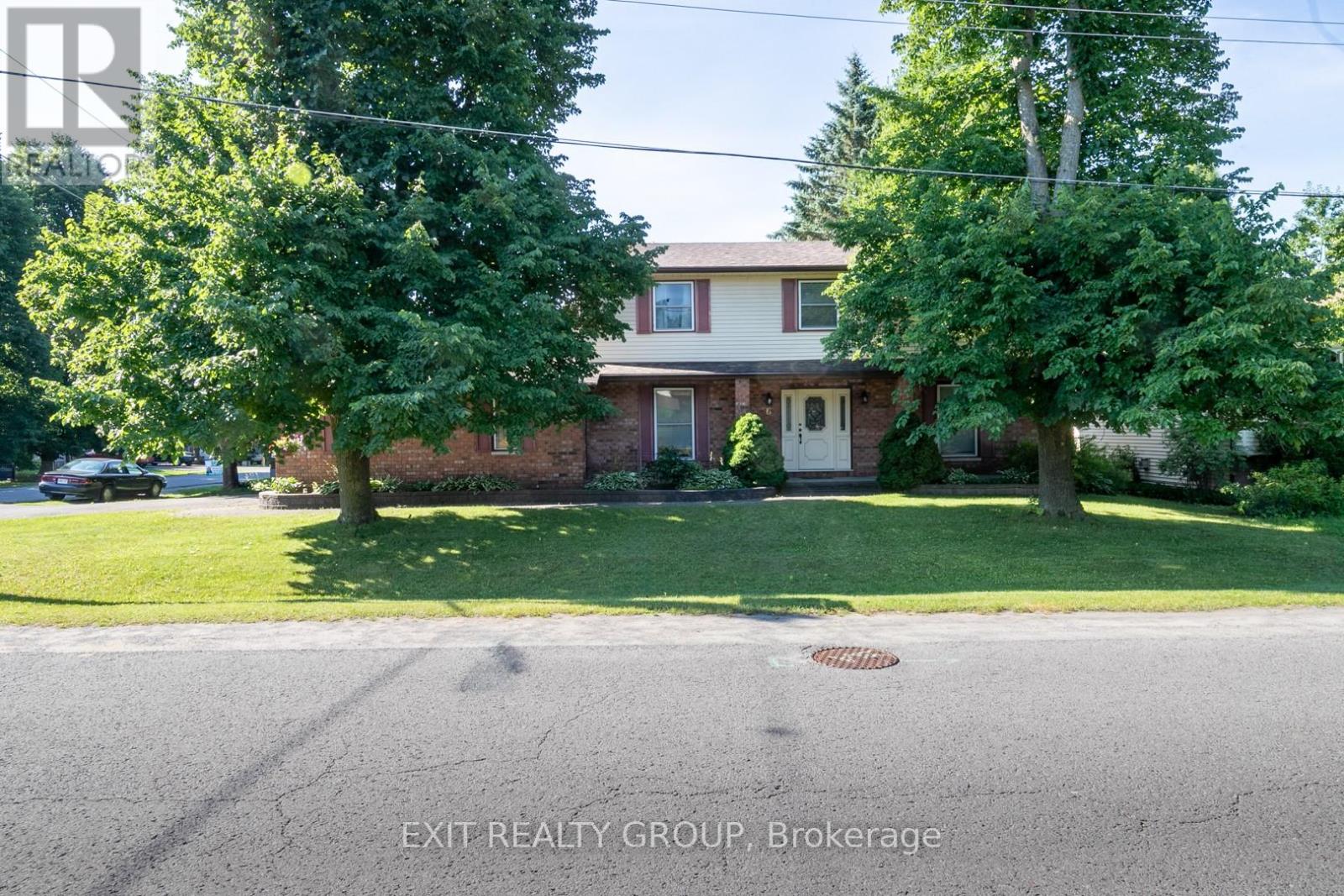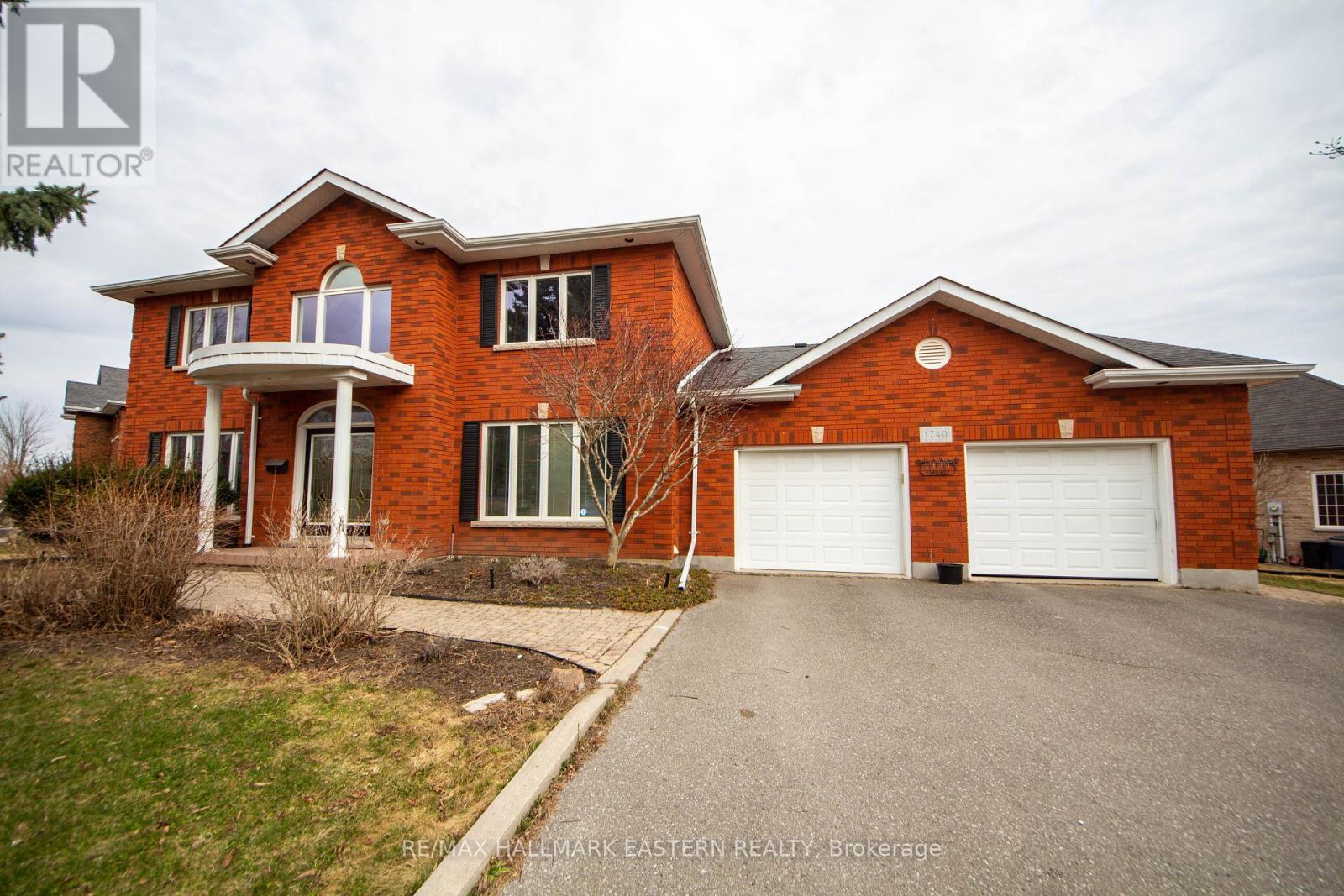262 South Trent Street
Quinte West, Ontario
Check out these views! This beautiful bungalow is located just south of Frankford situated across from the Trent River boasting beautiful water views right from your front porch! This unique property is situated on just under half an acre (0.44 acres) while offering municipal water and sewer. The interior is updated with newer tile & laminate flooring, forced air gas furnace (approx 2010), gas fireplace & central air. Enjoy a stunning open kitchen/living area with gas fireplace, maple cabinets to the ceiling, granite counters/island with seating. The patio door off the kitchen/living area showcases the rear covered deck where you can enjoy the oversized lot and backyard oasis. Primary Bedroom has sliding patio door overlooking the water & access to covered front porch. This beautiful bungalow also offers two other spacious bedrooms and a bonus room would make a great home office setup. Main bathroom is 3 piece; shower, tiled floor & laundry. Ensuite bathroom has sink & tub/shower. Other features include: crown moulding, marble floors in foyer and a virtually maintenance free metal roof on both home and garage. A handyman dream with a detached 1.5 car garage for all of your tinkering/workshop desires. Amply parking spaces available in the large driveway. Book your showing today! (id:59911)
Royal LePage Proalliance Realty
36 Island View Road
Kawartha Lakes, Ontario
Welcome to this stunning private Raised Bungalow nestled in a peaceful waterfront community, offering an unparalleled living experience. Washburn Island welcomes you to This spacious home featuring 3+1 bedrooms, providing plenty of room for family, guests, or a home office complete with a finished Basement. The house has undergone numerous recent renovations, blending modern finishes with timeless charm. As you step inside, you'll be greeted by an open-concept layout, perfect for entertaining. The grand cathedral ceilings create an airy and expansive atmosphere, making the space feel even more inviting. The chefs kitchen flows seamlessly into the living and dining areas, ideal for hosting gatherings or enjoying cozy nights in. The backyard is a true oasis, beautifully landscaped with mature trees that provide both privacy and a touch of nature. The sparkling pool is the centerpiece of this outdoor retreat, offering the perfect spot to unwind or host summer gatherings. With ample space to lounge, dine, or simply relax by the water, the backyard is an entertainer's dream. Situated on a serene dead-end street, this property offers the ultimate in privacy. Whether you're relaxing on the deck or enjoying the lush surroundings, the tranquil waterfront setting provides the perfect escape. This home truly is an entertainer's paradise, where comfort and style meet lakeside living. (id:59911)
Revel Realty Inc.
126 Royal Gala Drive
Brighton, Ontario
Ready for occupancy ASAP this all-brick 1403 sqft bungalow complete with a full, unfinished WALKOUT basement in Applewood Meadows where elevated builder standards provide you with the comfort of home! Offering 2-beds & 2 baths on a premium lot, backing onto the pond & 12 acre green space which connects to Butler Creek Trails. A covered patio leads to the entry foyer which offers inside access to the oversize 1.5-car garage with inside entry while the open concept kitchen, living & dining offer tranquil views and plenty of room to host your guests. Appreciate quartz countertops, centre island, and a custom kitchen. The living room with pot lighting, has a walkout to an upper level deck while the primary suite feats. a walk-in closet & 4pc. ensuite w/ tile & glass shower, 2nd bed, full 4pc. bath, laundry room & 7 year Tarion Warranty complete the package. Impressive quality seen through elevated builder finishes, luxury vinyl plank flooring, pot lighting, garage door opener, central air & more. *Potential for the builder to finish the basement prior to completion* Within mins. of CFB Trenton, Presqu'ile Provincial Park, Millenium Trail, Lake Ontario, Beaches, PEC, Elementary & High Schools plus access to Highway 401 making commuting to cities like Toronto or Kingston is a breeze. (id:59911)
RE/MAX Hallmark First Group Realty Ltd.
10 Meadowvale Avenue
Belleville, Ontario
This charming all-brick bungalow is located in a sought after east end location. The layout boasts an open concept design encompassing the living, dining, and kitchen, 2 bedrooms with a den that could be a third bedroom and a full bath. French doors in the dining area walks out to the three season sun room, which opens onto the deck and a fenced yard backing onto the athletic field at Eastside Secondary. Additionally, the lower level presents an oversized bedroom, a full family room with a lovely electric fireplace, a separate office nook, a two-piece bathroom and laundry area. The home also includes an attached single car garage with direct access to the house. Freshly painted throughout, this home is move in ready for its next family. (id:59911)
Royal LePage Proalliance Realty
7523 Oak Ridges Drive
Hamilton Township, Ontario
This beautifully converted schoolhouse has been reimagined into a warm and inviting home, highlighted by impressive south-facing, wall-to-wall windows that bathe the spacious primary bedroom and the open-concept living room, kitchen, and dining area in natural light. The main floor layout features 3 bedrooms and a bathroom, while the lower level boasts a walk-out entrance, kitchenette, bedroom, and an additional bathroom, making it ideal for an in-law suite and all tying together to provide plenty of room for family and guests to relax. Set on nearly three acres and surrounded by trees, this mostly fenced property holds a large vegetable garden and a designated area for hobby farm animals, creating a serene and private retreat that you wont want to overlook! (id:59911)
RE/MAX Rouge River Realty Ltd.
1034 Serpent Mounds Road
Otonabee-South Monaghan, Ontario
Impressive 5 bedroom, 4 bath raised bungalow located 1 minute and 13 seconds from the boat launch to Rice Lake. Attention to detail, from the large stately front entrance to the gleaming Brazilian Cherrywood floors, oversized living room with wood stove and heat redistribution system to heat the entire main floor, are just a few of the features of this unique family sized home. The kitchen has an abundance of storage with separate pantry and laundry rooms and a convenient interior entrance to the garage. The finished lower level (with exception of drop ceiling) has an oversized family room with a hot tub and striking stone gas fireplace. Newer large back deck with glass railing surrounding an above ground pool. Lots of room in the yard with horseshoe and fire pits. High on Serpent Mound Road, you have a 360 degree sightline to enjoy the spectacular countryside views including glimpses of Rice Lake. Too many improvements to list here, see the Feature Sheet for details. (id:59911)
Bowes & Cocks Limited
499 Brioux Avenue
Peterborough South, Ontario
Quiet Street, Excellent Location!! Steps to the new community complex with indoor walking track! All Brick solid 1.5 Storey with Detached garage, level lot South facing fenced yard. Eat in size kitchen updated windows, newer roof, updated forced air gas furnace, features central air! Perfect for First Time Buyers!! All amenities nearby access to shopping and Hwy Very Convenient! Quick possession potential! (id:59911)
Mcconkey Real Estate Corporation
7650e County Rd 50
Trent Hills, Ontario
Experience the best of lakeside living on Seymour Lake, part of the Trent Severn Water Way. This custom-built, all-brick bungalow was designed with quality and comfort in mind. Boasting an open-concept layout featuring a spacious kitchen with solid maple cabinetry, ample storage, stainless steel appliances, and a breakfast bar. The vaulted ceiling in the dining and living area enhances the airy feel, while a cozy propane fireplace adds warmth, and expansive windows fill the space with natural light and stunning lake views. The generous primary suite includes a luxurious 6pc ensuite. A fully finished lower level offers even more living space with large windows, a family room with an indoor hot tub, walkout to the yard, lake and private dock. With three additional bedrooms and a games room or a possible gym. Nestled on over half an acre, this stunning waterfront home feels like you're waking up in your very own retreat. It is the perfect blend of relaxation and elegance. (id:59911)
Our Neighbourhood Realty Inc.
197 Chatterton Valley Crescent
Quinte West, Ontario
This charming well cared for one owner home is the perfect family home! Situated on a lovely rural setting in a great neighbourhood, this welcoming property offers 3 beds & 2 baths. Bright main floor consists of large living room, dining area with patio doors to 36'X20' deck with gazebo, great kitchen with lots of cupboards and counter space. Open concept for ease of entertaining family and friends. 3 spacious bedrooms and updated 4pc bath. Finished basement offers above grade full size windows, large rec room/family room with gas fireplace, laundry area, gym area, updated 2pc bath, workshop & tons of storage. Roof shingles, gas furnace & central air all less than 5 years old. Double paved driveway, fenced yard, upgraded R60 insulation and 200 amp breakers. Located only minutes to Belleville & (CFB) Trenton. (id:59911)
Royal LePage Proalliance Realty
6 Iroquois Avenue
Brighton, Ontario
Welcome to your dream home in one of Brighton's most sought-after neighborhoods! Sitting proudly on a spacious corner lot, this elegant 2-storey home offers a perfect blend of style, space, and comfort. Step inside and be captivated by the impressive central staircase that sets the tone for the entire home. Large windows flood every room with natural light, creating a bright and inviting atmosphere. Highlights of This Exceptional Home: 4 Spacious Bedrooms - The massive primary suite boasts a walk-in closet and private ensuite for your personal retreat. 2nd Full Bath Upstairs - A well-appointed 4-piece bathroom serves the additional bedrooms. Bright & Open Living Spaces - The living room overlooks the backyard, offering the perfect space to relax and entertain. Formal Dining Room & Eat-In Kitchen - Whether hosting a dinner party or enjoying morning coffee, this home has the ideal layout. Prime Corner Lot - A fantastic setting with extra space, curb appeal, and a welcoming presence. Located just 90 minutes from the GTA, Brighton is a charming waterfront town on the shores of Lake Ontario, home to the breathtaking Presquile Provincial Park. Enjoy hiking, cycling, birdwatching, and exploring heritage sites, or take a stroll through the quaint downtown, where unique shops and fresh farm markets await. Don't Miss This Incredible Opportunity! If you're looking for a home that combines small-town charm, modern living, and an unbeatable location, this is it! Schedule your private showing today and make Brighton your home. Your Brighton Dream Home Awaits! (id:59911)
Exit Realty Group
808 County Rd 12
Greater Napanee, Ontario
Nestled on 1.389 acres with over 260 feet of pristine waterfront, this charming home, built in 1890, offers a serene and quiet location that's perfect for anyone seeking peace and privacy. The property features a metal roof and an enclosed porch, ideal for enjoying the view of the swimmable water. Inside, you'll find an oversized kitchen, perfect for family gatherings, as well as a formal dining room with original floors and tall baseboards. The main floor also includes a 4-piece bath, complete with a new window, and a laundry area for convenience. There are three cozy bedrooms, and the staircase is adorned with its original railing, adding character and warmth. This home boasts some vinyl windows and has been thoughtfully updated, including a new septic system installed in 2024. Outside, you'll find ample parking with space for 8+ cars and a circular driveway. The property also includes a barn, a firepit, numerous berry bushes (raspberry and strawberry), and a wheelchair ramp leading to the kitchen, offering easy access for all. The well produces over 12 gallons of water per minute, ensuring a reliable water source. Whether you're enjoying the firepit, the expansive yard, or the peaceful surroundings, this property provides a perfect retreat. (id:59911)
Royal LePage Proalliance Realty
1740 Waddell Avenue
Peterborough West, Ontario
Quality built 3200 sq ft 2 storey brick home in desirable west end location. 3+1 bedrooms, 5 baths, sunken family room with vaulted ceilings and sky lights. Hardwood floors throughout the first two floors. Formal living room and dining room, plus a spacious kitchen and breakfast area. Fully finished lower level with 4th bedroom and 3pc ensuite bath. 2nd 3pc bath off the rec room. Walk up from the lower level to garage. Lots of space to finish an in law suite if required. Large pie shaped lot with in ground pool and hot tub, backing onto Stenson Park. Great location for commuters with easy access to Hwy 115. Schools, shopping and churches all nearby. (id:59911)
RE/MAX Hallmark Eastern Realty











