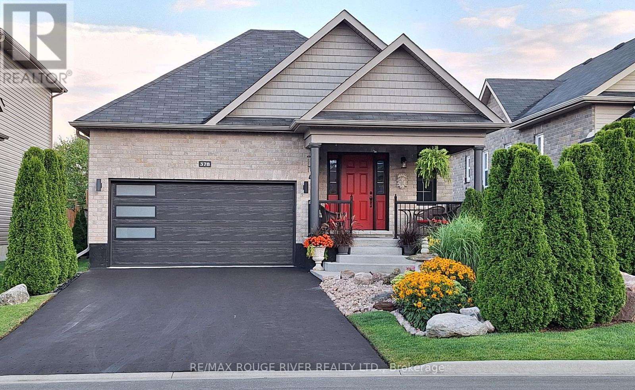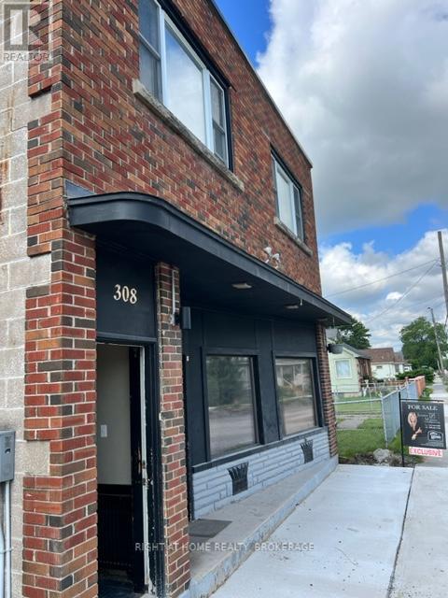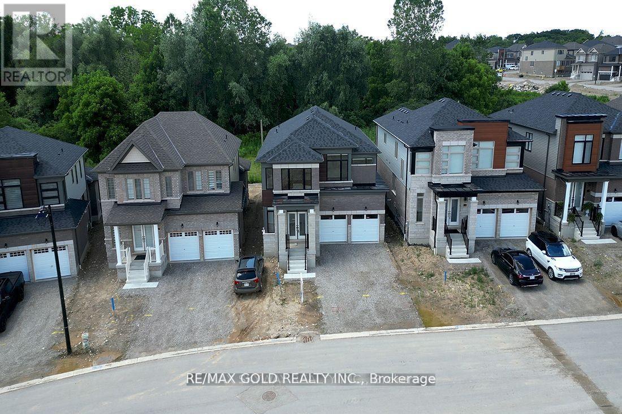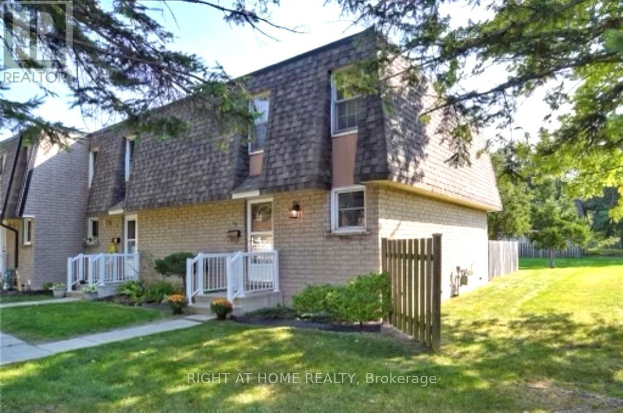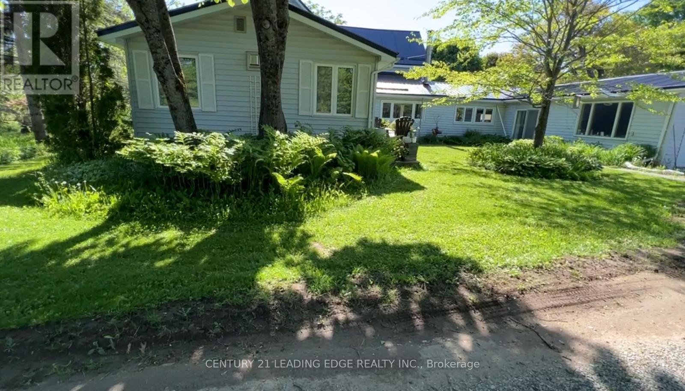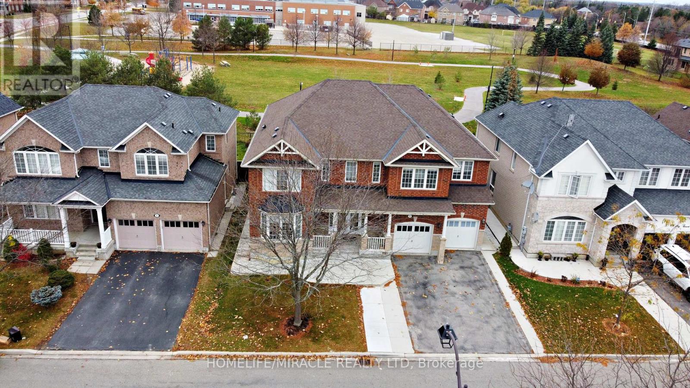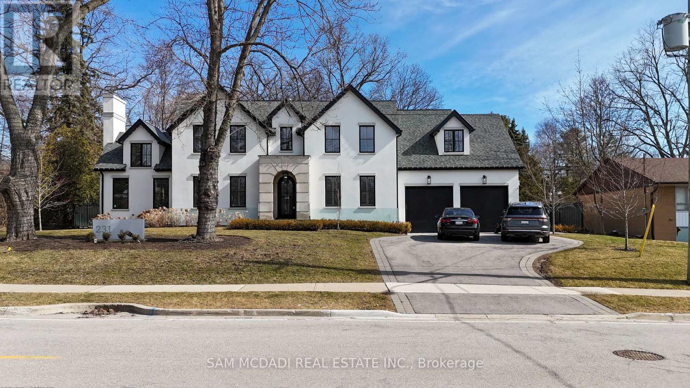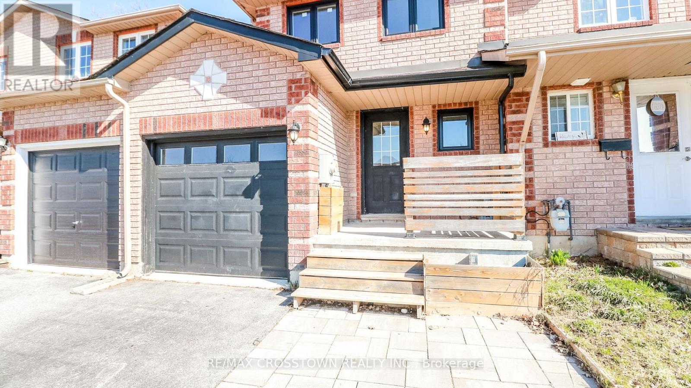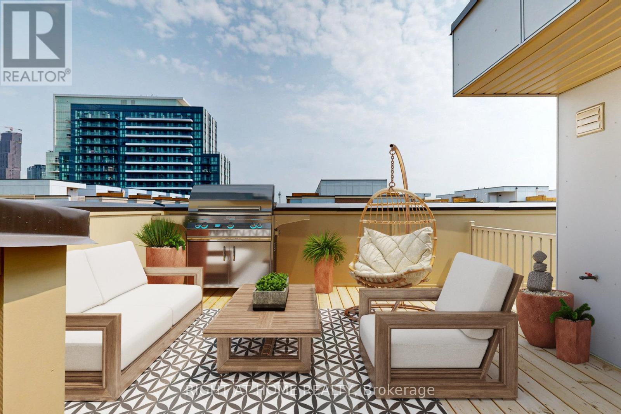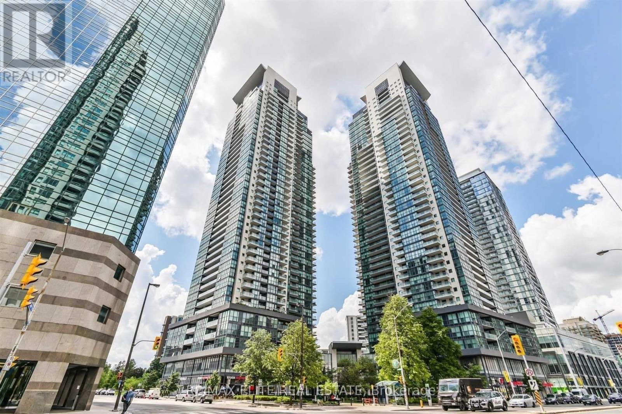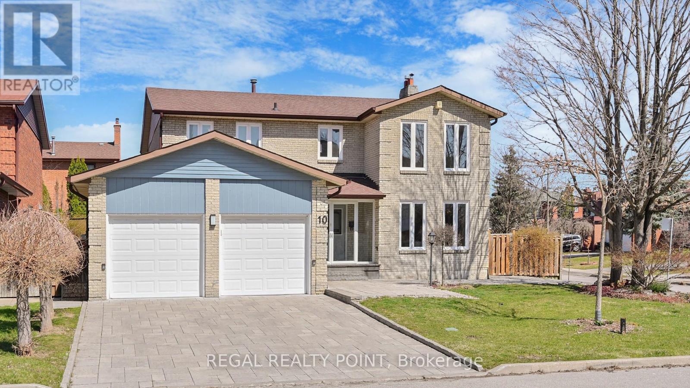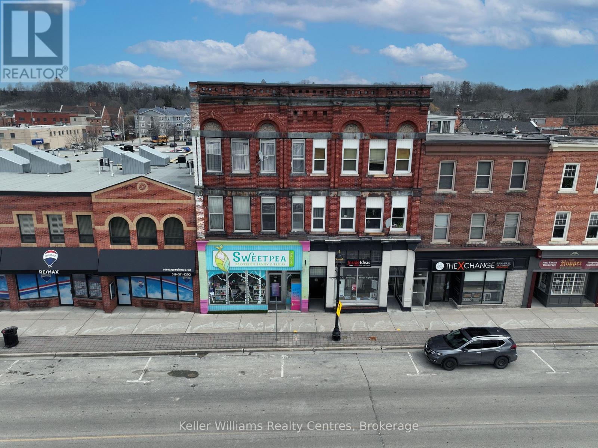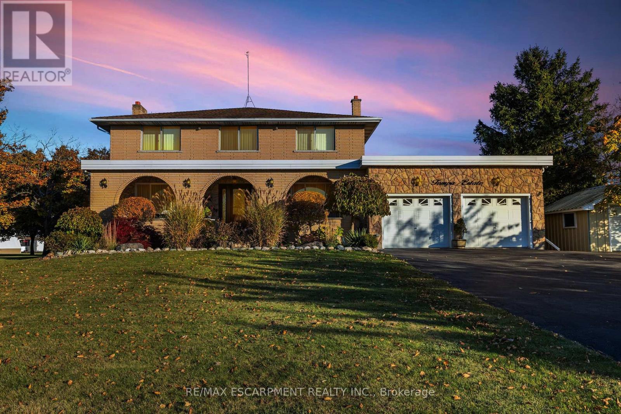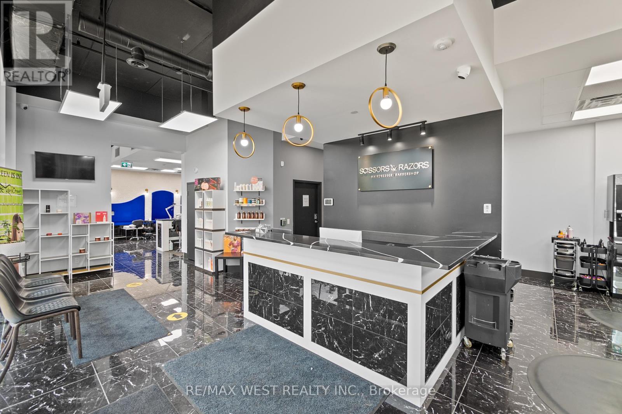378 Lonsberry Drive
Cobourg, Ontario
Tucked away on a quiet street in the East Village by local award winning builder Stalwood Homes, step inside 378 Lonsberry Drive, where easy and refined one level living is within reach. Pass a delightful covered porch with views of pine trees in the distance, and the statement landscaped front yard, to enter the foyer from the double car garage. The main living area features hardwood flooring, a gas fireplace and an elegant coffered ceiling with trim that elevates the space with the same sense of warmth and tradition continued throughout the home. The formal dining room has plenty of space for gathering and displaying your art and favourite things. The kitchen is as beautiful as it is functional, featuring a statement granite countertops and a suite of like new appliances. Walk out to the back deck and patio and enjoy the low maintenance backyard which offers much privacy. In the basement, find two bedrooms, a rec room and a 4 piece bathroom- providing ample space for guests and hobbies. Pride of ownership abounds in this classic bungalow! Perfect condo alternative for down-sizers looking for freehold living and plenty of space and storage. Other notable features include: owned water softener and filter, oversized primary bedroom with dual closets, large entryway with coat closet, and built-in shelving in garage. NOTE: Some pictures contain walls with digitally altered colour. (id:59911)
RE/MAX Rouge River Realty Ltd.
24 - 527 Shaver Road
Hamilton, Ontario
Sophistication & impeccable use of space come together in sensible fashion in this end unit townhome situated in exclusive Ancaster. This 3 bedroom, 3 bath family home marries the perfect amount of utility & style throughout it's efficient, modern layout. On the main floor, attention is called to the bright, high open concept living/dining room & eat in kitchen all complete with spotless vinyl waterproof floors & flanked by large windows which let in an abundance of natural light. Eat in kitchen highlights contemporary colour schemes, granite counters & loads of storage. Ascend the stairs to the upper floor & find ample space laid out in a 2 bedroom, 2 bath design. The master bedroom features striking ensuite bathroom as well as a convenient walk through closet. Upper level laundry is also found on this floor to provide convenience & ease of access. Lower level features the third washroom and the third bedroom with a convenient walk out to grassy backyard. The home's location allows for easy access to all required amenities, nature elements & Highway 403 for an easy commute to many of the surrounding cities & communities. Live in style and relax in peace in this elevated home; ready & waiting for it's new family! (id:59911)
RE/MAX Escarpment Realty Inc.
308 Broadway Street
Welland, Ontario
ATTENTION all Investors! Welcome to 308 Broadway, a rare and versatile multi-residential triplex in the thriving city of Welland. This unique property is zoned for both commercial and residential use, offering unmatched flexibility and potential for investors, entrepreneurs, or owner-occupiers looking to capitalize on a growing market. The main floor features a spacious and bright 2-bedroom unit, complete with a private entrance and in-suite laundry hookups perfect for comfortable living or a professional office setup. Upstairs, the second level offers two well-appointed 2-bedroom apartments, each filled with natural light and classic character, providing desirable rental options for tenants. The basement adds even more value, with a bathroom and plumbing already in place, offering potential to be converted into a fourth legal unit a rare and exciting opportunity to increase rental income and overall property value. Additional highlights include, High-efficiency boiler and water heaters all owned, Rear parking plus street parking available, Cap rate of 6.6%, prime central location with easy access to highways, public transit, and nearby amenities. Whether you're an experienced investor or new to real estate, this property is a smart addition to your portfolio. With solid income potential, mixed-use zoning, and expansion possibilities, 308 Broadway stands out as a truly unique and rewarding opportunity in one of Niagara's most promising cities. **Property is Tenanted** (id:59911)
Right At Home Realty
33 Gilham Way
Brant, Ontario
Brand new brick and stone build on a premium lot, 33 Gilham Way, Paris, Ontario. This Home located near schools, parks, public transit, Rec./Community Centre, and a campground. Enjoy beauty of the Grand River in this vibrant neighborhood. Discover luxury in this 3233 sq ft home featuring main hardwood floor, full oak stairs, quartz kitchen countertops with a 7-footisland and built-in sink. Enjoy 9-foot main floor ceilings, Moen Align Faucets, an 8" Rain-head in the ensuite, stylish flat 2-panel doors, an engineered floor system. warranty shingles. Your dream home awaits at 33 Gilham Way, Paris, ON. (id:59911)
RE/MAX Gold Realty Inc.
107 - 26 Lowes Road W
Guelph, Ontario
Bright And Spacious 2 Bedrooms + 2 Washrooms Suite With A Sunny West View. Be The Firat To Occupy This Contemporary Unit With An Open Concept, Vinyl Plank Flooring Through-Out, Quartz Countertop In Kitchen & Both Washrooms, Ensuite Laundry, 6 1 Parking Space, Comfortably Located Close To University Of Guelph, Conestoga College, Banks, Groceries, Shopping, Hiking Trail & More !! Tenant To Pay 100% Utilities. Aaa Clients Only !! (id:59911)
Homelife/miracle Realty Ltd
10 - 153 Limeridge Road W
Hamilton, Ontario
Welcome to this Lovely End Unit that Feels like a Semi-Detached. Located in a Family Friendly Community, steps away from Schools, Parks, Bus Routes, Highways and all Amenities. This Beauty Boasts a Tree Shaded Private Side Yard, Perfect for outdoor Gatherings as well as lots of Green Space for Children and Pets. This Bright End Unit features many upgrades- Interconnected Fire Alarms. Renovated Kitchen in 2018/2024, New Windows Installed in 2019, New Laminate Main Floor, New upstairs and Basement Carpet 2025, Ceramic Flooring Main Floor 2019. Bathrooms Renovated in 2018. 2025 Egress Basement Window, Furnace and A/C Replaced in 2015. Condo Corp has Upgraded Fence and Deck in Back of Complex, with Private side Entrance. With a Work from Home Office, this House is Perfect for a busy Family. Two Fireplace Feature walls and a Cozy Reading/Gaming nook make this Home ideal for Families of all ages. This Fantastic Home is move-in Ready. Don't Miss out!! (id:59911)
Right At Home Realty
4077 Monck Road
Kawartha Lakes, Ontario
Attention Investors and Nature Enthusiasts! Discover a truly exceptional opportunity with 200 acres of pristine countryside featuring a charming Century home thoughtfully enhanced with two tasteful additions. This one-of-a-kind property offers an unparalleled blend of rustic charm and modern convenience, making it ideal for a variety of uses whether as a year-round residence, a weekend retreat, or a profitable investment venture. Home Features Warm and Inviting Kitchen: A delightful eat-in country kitchen option of wooded stove or Eclectic stove that embodies the heart of the home. Elegant Living Spaces: Formal living and dining rooms filled with natural light and Fire place, offering a perfect setting for entertaining. Recreation Ready: A bright and spacious family room complements a games room plus 2 bedrooms, complete with a premium pool table for endless enjoyment. Additional Property Highlights Attached Double Garage and Detached Garage: Convenient and spacious, ideal for vehicles or workshop use. Outbuildings: Includes a 20x24 shed and a 10x12 garden shed for added storage. Outdoor Potential: The foundation of a recently demolished barn offers an exciting opportunity to create a custom outdoor entertaining area. Expansive Trails: With 200 acres of mostly mature forest, the property features trails perfect for ATV rides, snowmobiling, hiking, or peaceful nature walks. Ideal for a Hobby Farm, seasonal retreats, or short-term vacation rentals. Property Highlights 42 Acres Cleared: Ready for farming, gardening, or hobby farming or Renting out. Don't Miss Out! Opportunities like this are rare. **EXTRAS** Disclaimer! (id:59911)
Century 21 Leading Edge Realty Inc.
74 Pinebrook Circle
Caledon, Ontario
Spacious, Bright Bungalow in Sought-After Valleywood, Caledon. Beautifully renovated ( more than 150k in renos) this spacious bungalow features a fully accessible main floor with no steps plus a finished basement apartment with a separate entrance.The open-concept main floor boasts a luxurious kitchen with a breakfast bar and eat-in area, overlooking a sunroom with walk-out access to a deck and two laundries. A large family room with cathedral ceilings and a gas fireplace provides a warm and inviting atmosphere. The living and dining rooms feature elegant hardwood flooring throughout.The basement apartment with separate entrance, offers potential income and includes two generous bedrooms with oversized windows, a recreation room, a 4-piece washroom, laundry area, a hobby room with ample storage and a fully renovatged kitchen. Additional highlights include: - Glass railings on all stairs - Double garage ( with custom renovation & insulated doors to use it as recreation room even in winter) and driveway parking for up to 6 vehicles (no sidewalk to maintain) - Enclosed front porch - New concrete driveway with a very ice landscaping & planter box with a value of 15k - Spacious backyard with an in-ground sprinkler system Conveniently located with easy access to Highway 410, and surrounded by nature trails, parks, schools, places of worship, recreation centres, and shopping. Valleywood is one of Caledons most exclusive and desirable communities offering both tranquility and accessibility. (id:59911)
Real Estate Advisors Inc.
30 Yvonne Drive
Brampton, Ontario
Step into this beautifully designed 3-bedroom, 4-bathroom home offering over 1,800 sq ft of modern living space. Located in one of Bramptons most sought-after family-friendly neighborhoods, this property boasts an open-concept layout, upper-level laundry for added convenience, and 2-car parking. Enjoy the comfort of spacious bedrooms, sleek bathrooms, and thoughtful finishes throughout. This move-in-ready gem is just minutes from top-rated schools, community centers, parks, shopping, and transit. Don't miss this rare opportunity to own a never-lived-in home in a prime location! (id:59911)
Homelife/miracle Realty Ltd
28 Yvonne Drive
Brampton, Ontario
This beautifully designed 3-bedroom, 4-bathroom home offers over 1,800 sq ft of modern, functional living space. Each spacious bedroom comes complete with its own private ensuite bathroom, providing the ultimate comfort and convenience for the whole family. Enjoy the open-concept main floor, upper-level laundry, and 2-car parking. The home also features a builder-finished separate entrance to the basement, offering incredible potential for a future second unit or in-law suite-ideal for extended family or rental income. Situated in the vibrant Fletcher's Meadow community, you're just minutes from schools, community centers, parks, shopping, and public transit. A rare opportunity to own a never-lived-in home with premium upgrades in a prime Brampton location-don't miss it! (id:59911)
Homelife/miracle Realty Ltd
8 Nelly Court
Brampton, Ontario
A stunning turn-key home in the prestigious neighbourhood of Vales of Castlemore. Luxuriously renovated from top to bottom, with close to 6000sf of living space, this home features a gourmet kitchen, an office, separate living, dining & family rooms, 5 bedrooms + entertainment/flex area, 2 finished basement units (one for you & other for rental potential!). Legal 2nd dwelling basement has 2 bedrooms, separate laundry & a separate entrance. This home has high-end finishes & upgrades (spent around $300k), lots of storage, no sidewalk, and ENDLESS possibilities to suit your needs. MUST SEE! :) ***** (id:59911)
Homelife/miracle Realty Ltd
Main - 62 Coe Hill Drive
Toronto, Ontario
A 3-bedroom, 1-bathroom unit in the sought-after High Park-Swansea neighborhood of Toronto. This spacious unit offers a bright living room with direct water views. Enjoy easy access to the QEW, High Park, Beach Boardwalk, Subway/TTC, bike lanes, stores, and schools. Unit has great potential for tenants looking to make it their own in a prime location. Includes 1 parking spot with additional parking available upon arrangement. Utilities extra. (id:59911)
Homelife Landmark Realty Inc.
231 Wedgewood Drive
Oakville, Ontario
Immerse yourself in South East Oakville's prestigious Eastlake community with this unparalleled farmhouse chic estate, blending luxury and exclusivity. This custom-built Hightower home spans over 7,000 SF, offering 4+2 bedrooms and 8 bathrooms. Expansive windows frame breathtaking garden views, filling the voluminous living spaces with natural light. Features include 10" ceilings, chandeliers, LED pot lights, B/I speakers, and wide plank hardwood floors with a chevron design in the living and dining rooms.Designed for entertaining, the dual-tone chefs kitchen boasts lacquered cabinetry, high-end Dacor appliances, Caesarstone countertops, a breakfast area, and a butlers servery that leads to the sophisticated dining room. The family room, featuring a linear fireplace, provides an inviting atmosphere, while the home office is enhanced by a fireplace, floating shelves, 15" cathedral ceilings, and direct garden access.The grand Owners suite impresses with vaulted ceilings, a two-sided fireplace, a seating area, a wet bar, a boutique-inspired walk-in closet, and a 5pc ensuite with radiant heated floors and a soaker tub. Three additional spacious bedrooms, each with heated floor ensuites, complete the upper level.The walk-up basement is an entertainers dream, featuring a large rec area, a fully equipped wet bar, a wine cellar, a two-tiered theatre room, a gym with cushioned floors and mirrored walls, two guest bedrooms, and a 3pc bathroom with a cedar infrared sauna.Step outside to a private backyard paradise with a covered patio, gas fireplace , built-in kitchen with Napoleon gas BBQ, a saltwater pool with a spillover spa, and a play area. Additional highlights include a Control4 system, a 2-car garage with car lift potential, and proximity to top-rated private and public schools, lakefront parks, downtown Oakville shops and restaurants, with a quick commute to Toronto via the QEW. (id:59911)
Sam Mcdadi Real Estate Inc.
358 Dunsmore Lane
Barrie, Ontario
ATTENTION first time home buyers or investors, don't miss out on this competitively priced home with tons of big tickets upgrades and improvements. Beautiful open concept, modern updated kitchen, stainless steel appliances, large island with double sink, quartz countertops and hidden dishwasher. Living room boasts a contemporary feature wall, bright pot lights, large patio door walkout to fully fenced private back yard. Second floor has two large bedrooms and beautifully updated bathroom. Basement has rough in for additional bathroom and some framing, ready to complete and add you very own personal touches. Driveway had been extended with paver stones to accommodate three vehicles. Some of the upgrades include, open concept, new kitchen, appliances and countertop, main and second floor windows replaced in 2022, front yard has been prepped for inground sprinklers (just needs timer unit), furnace was replaced in 2016, roof is only 9 yrs old. upgraded bathroom. Too many upgrades to mention, book a showing and come check it out. Excellent location, East end Barrie, close to Georgian College, RVH Hospital, shopping mall, grocery stores, gym, movie theatre and Johnson St Beach. (id:59911)
RE/MAX Crosstown Realty Inc.
Th127 - 11 Almond Blossom Mews
Vaughan, Ontario
Discover this spacious 1,608 sq. ft. contemporary end-unit townhouse, offering 3 bedrooms and a prime location that is priced to sell! Flooded with natural light and designed for privacy, this home is ideally located near shopping, dining, highways, and transit options. The open-concept interior features expansive windows, stainless steel appliances, quartz countertops, and abundant storage space, all complemented by soothing neutral tones that create a serene atmosphere. Enjoy the privacy of a generously sized primary bedroom located on its own floor, complete with a large walk-in closet, a luxurious ensuite, and a balcony overlooking the peaceful courtyard. The rooftop terrace offers city views, perfect for entertaining or simply relaxing. With the neighborhood playground and outdoor gym right next door, convenience, comfort, and security are all within reach. Select photos virtually staged. (id:59911)
Right At Home Realty
1719 Weslemkoon Lake Road
Gilmour, Ontario
This beautifully maintained waterfront 3+1 bed, 2-bath bungalow offers modern upgrades, spacious living & year-round comfort. Thoughtfully enhanced inside & out, it blends functionality, warmth & natural beauty perfect for a full-time home or weekend escape. The bright main floor features east & west-facing windows, flooding the space with natural light. Enjoy serene sunrise views from the living room, while the dining room & sunroom glow in the afternoon light. The updated kitchen boasts 2023 appliances and high-end laminate flooring adds style & durability. The primary bedroom includes his-and-hers closets, while two additional bedrooms provide space for family or guests. A convenient laundry/mudroom opens to the covered deck & backyard, making outdoor entertaining effortless. The fully finished lower level expands the living space with a bright rec room, above-grade windows & a high-end woodstove. A fourth bedroom & second bath make it ideal for guests or extended family. Outdoor living is incredible with waterfront views, a 12' x 16' sunroom featuring high-end glass windows, an insulated floor & three sliding doors leading to a 12' x 12.5' covered deck with LED lighting & two propane hookups. The raised, enclosed garden protects plants from wildlife, while a solid dock with adjustable straps adapts to seasonal water levels. Enjoy excellent fishing & paddling, plus safe water fun for kids. Winter brings tobogganing, ice skating & snowmobile/ATV trails just 1 km away. For added convenience, the home includes a 1.5-sized garage with basement & backyard access, a 20' x 30' Quonset hut for extra storage & a wired back shed. A Generac 20k generator ensures reliable power, and the extra-long paved driveway offers ample parking. Located on a year-round municipal road, just 6 km from the library & community center, this move-in-ready lakeside retreat offers privacy, modern upgrades & endless recreation! *EXTRAS* See attached for all the property highlights (id:59911)
Exp Realty Of Canada Inc
3610 - 101 Roehampton Avenue
Toronto, Ontario
*Sign Your Lease by May 15th, 2025 And Move-In by July 01st, 2025 & Enjoy One Month Of Rent Absolutely Free On A 13 Month Lease Term-Don't Miss Out On This Limited-Time Offer! Must Move-In, On Or Before July 01st, 2025 To Qualify For Promotional Pricing & Incentives. Welcome To Your New Home! Penthouse Collection On 36th Floor - 1 Bedroom With Modern Italian Inspired Features & Finishes, Including Quartz Kitchen Counter Top, Energy Star Rated Stainless Steel Appliances, A Large Undermount Sink, Dishwasher, Central Air Conditioning, And Luxury Wide Plank Vinyl Flooring (Hardwood Look)! For Amenities We Have A Fully Equipped Gym (Open 24/7), Gorgeous Patio With Seating, BBQs & A Fire Pit, A Theatre, Resident Lounge & Party Room, Guest Suite, Games Room, Co-Work Space, The Supper Club &Sky Lounge. Nestled In The Vibrant Neighborhood Of Yonge & Eglinton, This Apartment Places You At The Center Of The Action. Enjoy A Lively Community With Trendy Cafes, Restaurants, And Boutiques Right At Your Doorstep. This Apartment Offers Modern Living In A Fantastic Neighborhood. Our Building Is Renowned For Its clean And Friendly Atmosphere. You'll Love Coming Home To This Inviting And Well-Maintained Building. This Apartment Is A Rare Gem, Combining Modernity, And Convenience. Act Fast Because Opportunities Like This Won't Last Long! (id:59911)
New World 2000 Realty Inc.
1510 - 5162 Yonge Street
Toronto, Ontario
Luxury One Bedroom Condo At Gibson Square South Tower. Direct Underground Access To Subway & North York Centre. Stainless Steel Appliances. Granite Counter Top. Laminate Floors Throughout. Amenities Including Indoor Pool. 24Hr Security, Movie Theatre, Party/Meeting Rooms, Gym, And Much More! (id:59911)
RE/MAX Elite Real Estate
843d - 121 Lower Sherbourne Street
Toronto, Ontario
Welcome to Time & Space Condos, Urban living in Toronto's St Lawrence & Distillery waterfront community! Brand new for 2025, this 520sqft 1 bedroom & 1 bath unit has premium laminate flooring & 9ft ceilings throughout. Kitchen includes upgraded quartz countertops w/ built-in stainless steel Whirlpool appliances. Equipped w/ a Cybersuite security system, large 9ft x 7ft balcony & plenty of building amenities (Concierge, party, games & media room, yoga studio, gym, pool & outdoor patio). Just a few minutes walk to the Distillery District, St Lawrence Market, & Sugar Beach, David Crombie, Parliament Square & Princess St Park! Only 14 min walk to Union Station w/ downtown shopping, grocery, dining & entertainment at its best. (id:59911)
One Percent Realty Ltd.
10 Marcelline Crescent
Toronto, Ontario
Welcome To This Spacious And Sun Filled Desirable 4+1 Bedrooms With 5 Washrooms Detached House Located At The Heart Of Bayview Village!! Newly Renovated From Top To Bottom! Hardwood Thought Out! Freshly Painted! Open Concept! Lots Of Potlights! Master W/ Spa Like Ensuite & Walk-In Closet! Professionally Fin Bsmnt With Nanny's Quarter! Newer Bathrooms,Kitchen! Windows! Steps Away From Bayview Village Mall, Subway Station, Parks, Ravine! Elkhorn Public School, Earl Haig School District & Other Amenities. Ease Access To 404,401! (id:59911)
Regal Realty Point
103 - 1 Balmoral Avenue
Toronto, Ontario
Amazing value in a prime midtown location! Welcome to this elegant and oversized 2-bedroom, 2-bath suite at the coveted One Balmoral Avenue. Offering approx. 1,166 sq. ft. of bright, functional space, this layout is filled with natural light thanks to expansive picture windows and tranquil south-facing views.Versatile and inviting, the floor plan allows for either open-concept living and dining with a den or distinct living and dining areas. High ceilings, classic wainscoting, and quality finishes throughout add charm and character. The kitchen is well-equipped with granite countertops, slate flooring, mirrored backsplash, and a pass-through that opens to the living spaceideal for entertaining. Both bedrooms are generous in size with ample closet space. The second bedroom stands out with sleek marble floors, while the primary bedroom offers a serene retreat with great proportions. Ensuite laundry adds to the convenience.This is a well-managed, full-service building offering top-tier amenities: 24-hour concierge, gym, library, party room, 2 guest suites, car wash, visitor parking, and more. One underground parking space and a separate locker complete the package.Enjoy unbeatable access to Yonge Street boutiques, dining, and subway, plus nearby David Balfour Park and Rosedale ravine trails -- nature and city living, seamlessly combined. A rare opportunity to own a spacious, stylish suite in one of Midtown's most sought-after addresses. (id:59911)
Sotheby's International Realty Canada
829 2nd Avenue E
Owen Sound, Ontario
Exciting Investment Opportunity in Owen Sounds River District! Located in the heart of Owen Sound, directly across from City Hall, this commercial property is a rare find. With four fully rented residential units and one commercial, it offers a steady income stream from day one! Owen Sound is booming, with its vibrant River District becoming a hub of activity, growth, and opportunity. Owning a property in this prime location means you're perfectly positioned to benefit from the city's ongoing expansion and thriving local economy. Whether you're looking to grow your portfolio or make a smart investment, this property is your chance to secure a valuable asset in a sought-after location. Don't wait opportunities like this don't come often! (id:59911)
Keller Williams Realty Centres
1239 Westbrook Road
West Lincoln, Ontario
Set on a tranquil one-acre lot, this property combines rural charm with modem comforts, perfect for families seeking peace and space. This 4160 sq. ft. custom-built home has been meticulously maintained by its sole owner. With 4 spacious bedrooms and 2 five-piece bathrooms, it offers ample room for a growing family. The open-concept eat-in kitchen, featuring an island and granite countertops, serves as the home's centerpiece. Ideal for entertaining, the kitchen flows seamlessly into the large dining room, creating a welcoming space for gatherings. The 4-season sunroom is a serene retreat, while the primary bedroom offers picturesque views of the private backyard. **EXTRAS** Tucked away in a serene and private location, this one-acre property perfectly balances rural charm with modem comforts, making it ideal for families seeking tranquility and space!!! (id:59911)
RE/MAX Escarpment Realty Inc.
211-213 - 130 Columbia Street W
Waterloo, Ontario
An incredible opportunity to own a turnkey Beauty Salon Business with a built-in Bar/Cafe with a liquor license in a prestigious neighborhood at the heart of Waterloo. Minutes from The University of Waterloo and Laurier. 6 years in business. Large loyal clientele. The salon is divided into 3 sections: Nail Spa, Hair Salon, and a Bar/Cafe that serves Spirits, Bubble Tea, Coffee, and Deserts. Fully renovated with luxury modern finishes, custom-made fixtures, and high-end equipment + inventory. For Sale "as is", including all furniture: 6 hairstyling stations, 2 hair sinks, all shelving, desks & chairs, fully stocked back bar, color bar, and retail area, 4 Manicure Stations, 5 Pedicure Stations. Current employees willing to stay. Guaranteed positive cashflow from day one. Perfect for an investor, hairstylist or aesthetician. Surrounded by anchor businesses and hundreds of residents. (id:59911)
RE/MAX West Realty Inc.
