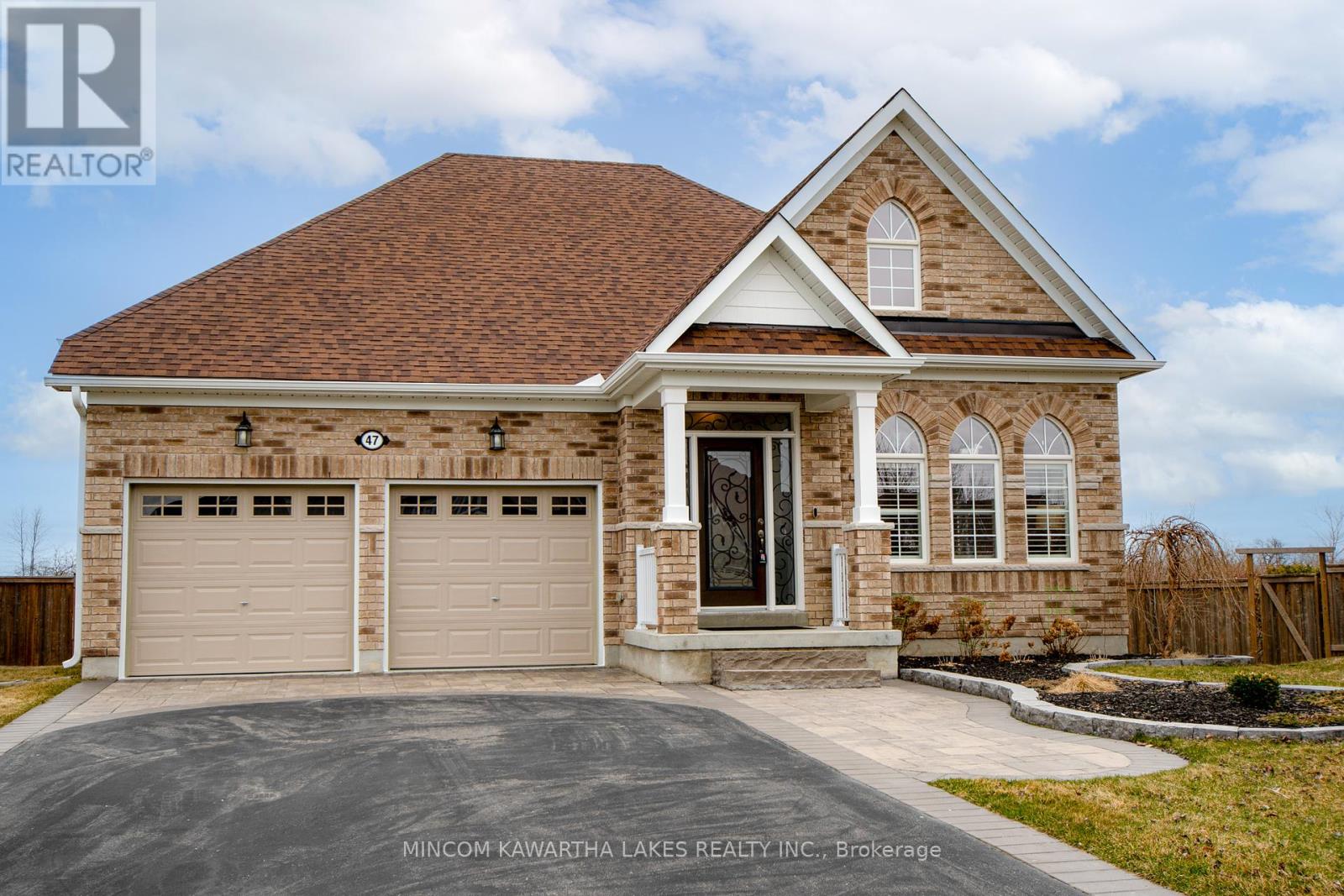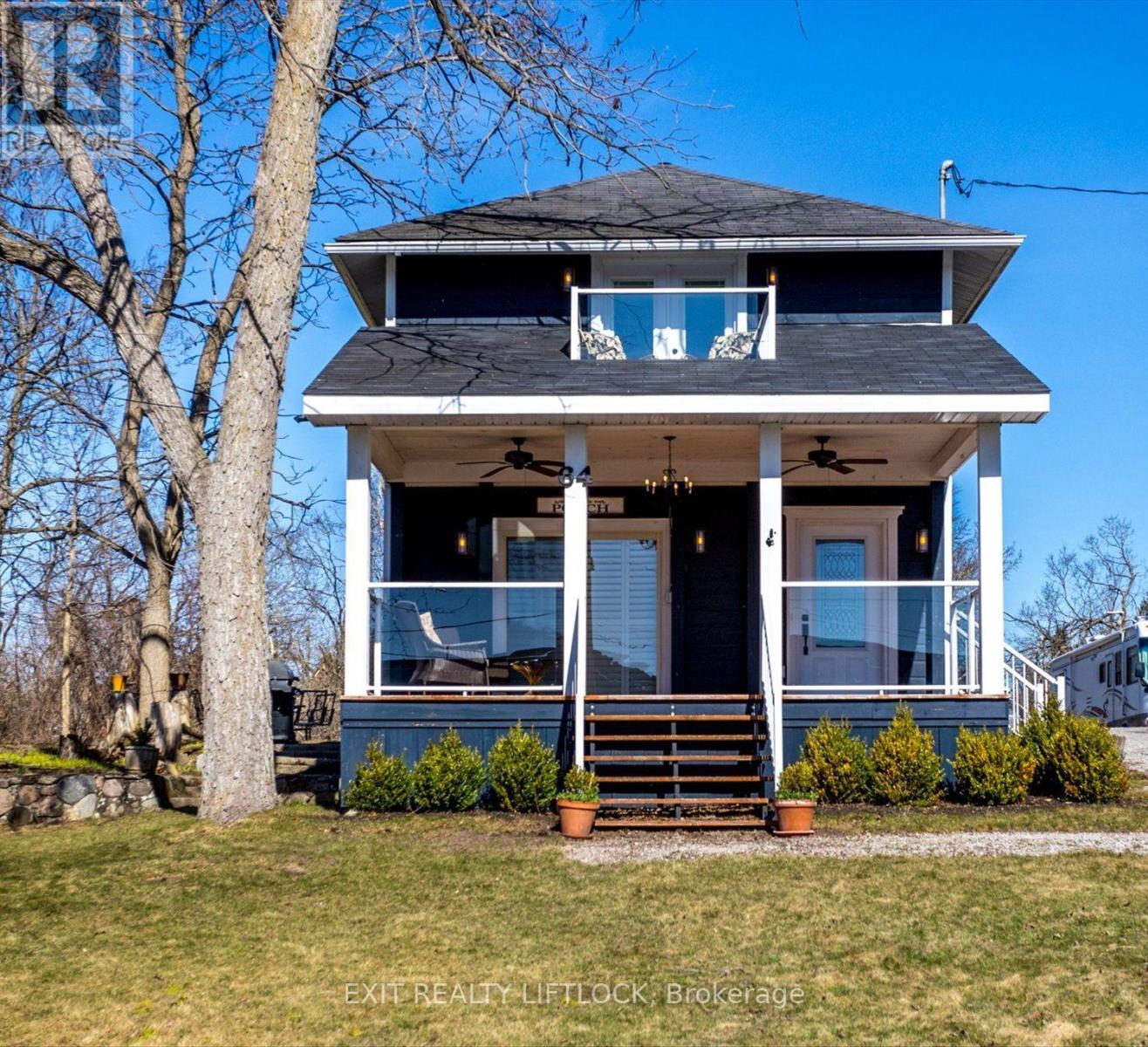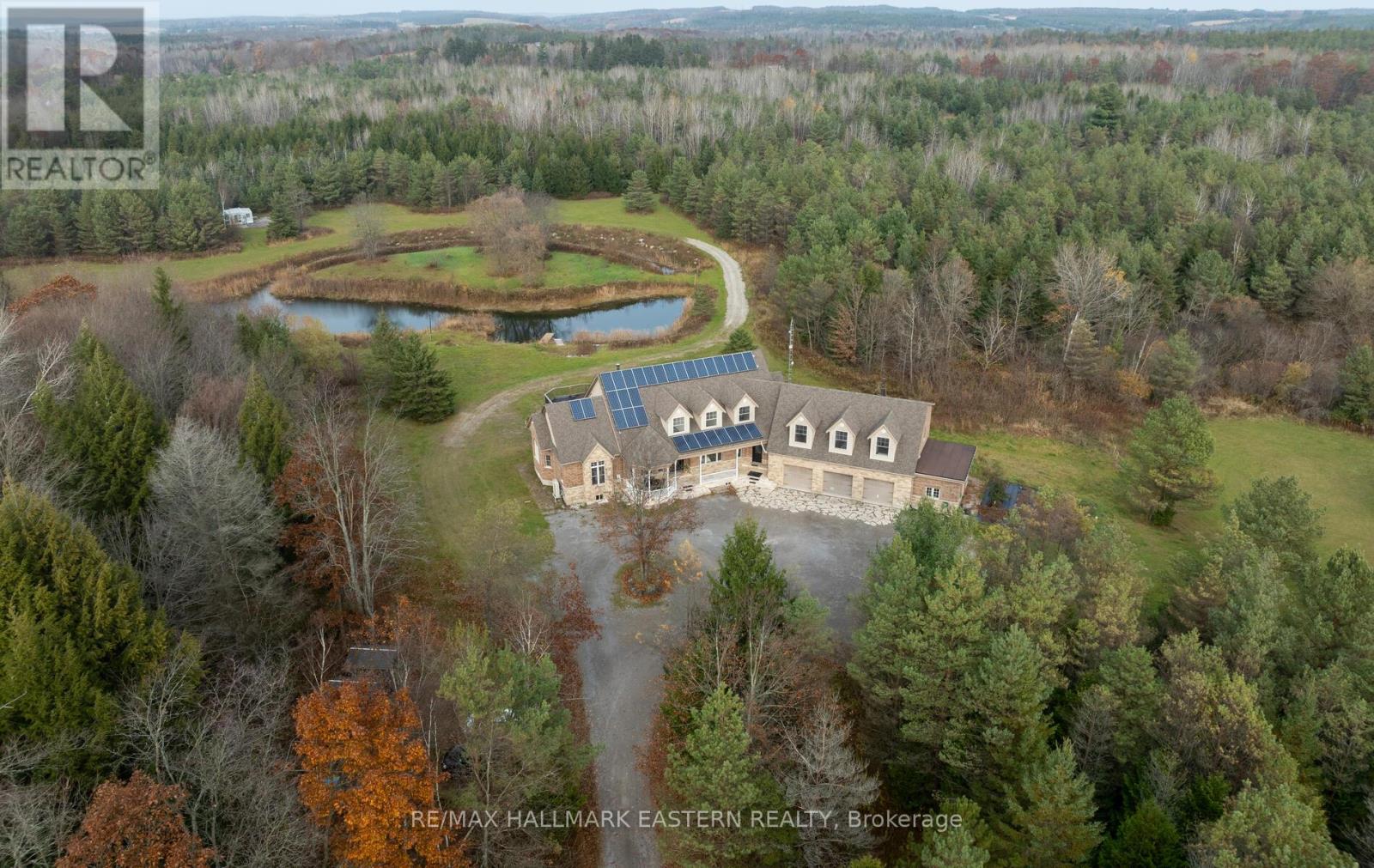381 Grady Avenue
Peterborough Central, Ontario
Move-In Ready Bungalow with In-Law Suite in Convenient Location! This updated, open-concept bungalow is tucked away in a quiet neighborhood just minutes away from shopping, restaurants, schools & less than a 15 minute drive to HWY 115. This 3 bedroom 2 bathroom home is perfect for those looking to downsize, investors or first time buyers who want to generate additional income. The main floor has been freshly painted & updated with new light fixtures throughout. The bright spacious living area is complete with a striking feature wall, newly built electric fireplace and features a sliding barn door. On the main floor there are two comfortable bedrooms and a modern 4-piece bath. The generous kitchen includes a breakfast bar, private laundry and patio doors that lead to a large deck overlooking the fully fenced backyard. The lower level has been fully renovated with a brand new in-law suite with a separate entrance, full kitchen, living space, one bedroom and 3-piece bath with private laundry. Parking for 4 in the private double wide paved driveway & additional storage shed. (id:59911)
Century 21 United Realty Inc.
2619 Buckhorn Road
Selwyn, Ontario
The ultimate retreat, perfectly tucked away in the woods, where nature's beauty surrounds you at every turn. Direct Access & Views of Mudd Lake. Minutes to Chemong Lake, part of Trent Severn System. This home has been fully renovated top to bottom. Inside features 3 bedrooms, 2 luxurious baths, and a bright, open-concept kitchen, dining & nook. The cathedral ceilings, pot lights, & gleaming hardwood floors add an elegant touch, while the updated bathrooms with a soaker tub and tiled shower create a spa-like oasis. The main-floor primary bedroom with an ensuite features patio doors opening up to wooded views. The lower level is inviting with a family rec room & bar making it functional & the perfect space for entertaining. Convenient main-floor laundry & additional storage space accessible through the lower level. Outdoors, the property is your playground. There's space to store boats, trailers, and ATVs, along with a workshop for tinkering & a gardening shed to nurture your green thumb. Enjoy walking trails, gather friends around the open fire pit, or simply soak in the tranquility of this secluded retreat. Just 10 minutes from Selwyn Public Boat Launch, Selwyn Beach & a 1.5-hour drive from the GTA, this is more than a home its your gateway to adventure. Whether you're looking for a family cottage or a permanent escape, this property offers the rugged charm of outdoor living with the modern comforts you'll appreciate. (id:59911)
Century 21 United Realty Inc.
35 Darrell Drain Crescent
Asphodel-Norwood, Ontario
**Reel Attached, Watch Now!** Stunning Bungalow in Norwood Park Estates! Welcome to 35 Darrell Drain Crescent, a beautifully upgraded 4-bedroom, 3-bathroom bungalow just a short drive from Peterborough! Nestled in a family-friendly neighbourhood, this home is packed with modern finishes and thoughtful upgrades. Features You'll Love: Bright, open-concept layout with hardwood floors in main living area, White kitchen with quartz countertops, breakfast bar & custom cabinetry, Gas fireplace in the living room & walkout to a large deck with stairs overlooking farm fields & open green space, Primary suite with walk-in closet & 4-piece ensuite, Newly paved, widened driveway with interlock (2022) & 1.5-car attached garage, Finished lower level with brand-new rec room, 2 oversized bedrooms, a custom bath with walk-in glass shower, and a bonus gym/office/den, Gas BBQ hookup on the deck perfect for summer entertaining!, Fully fenced private backyard (2021) with fresh sod (2024), New 8x12 wood shed (2023), Electrical rough-ins for hot tub & electric car charger in garage, Owned water softener & insulated garage walls, All Maytag appliances & window blinds included, Security features: Ecobee smart thermostat, smoke & carbon monoxide detectors. This move-in-ready home offers style, space, and comfort in a sought-after location. Come see it before its gone! MUST SEE TO APPRECIATE!!! (id:59911)
RE/MAX Hallmark Eastern Realty
47 Logan Lane
Kawartha Lakes, Ontario
Luxury Living on the Lindsay Golf Course! Welcome to your dream retreat! Nestled on a premium lot backing directly onto the pristine greens of the Lindsay Golf Course, this beautifully upgraded 1870 Sq. Ft. 2-bedroom, 3-bathroom home blends modern comfort with refined design and unbeatable outdoor living. Step inside and be greeted by hand-scraped hardwood floors and a soaring (approx. 18 ft.) vaulted feet high ceiling in the living and dining area, bathed in natural light. California shutters provide both elegance and privacy, while upgraded lighting fixtures and a remote-controlled fan/light in the family room add to the ambiance. The chefs kitchen boasts black stainless steel appliances, soft-close cupboards and drawers, and under-counter lighting on a dimmer. A dedicated butler area connects the kitchen to the dining space, ideal for entertaining. Stay connected and efficient with a Nest thermostat and front doorbell/camera system. The primary ensuite pampers with a heated towel rack, and every detail has been thoughtfully curated for comfort and convenience, right down to the extra-large basement windows flooding the lower level with light. Recent upgrades include a brand-new roof and eavestroughs (2024), giving you peace of mind for years to come. Step outside to your private backyard oasis featuring a solid Douglas fir beam pergola, retractable awning, and a stunning composite 2-tier deck with recessed lighting on a timer and a glass-railed upper level. Enjoy evenings in the 7-person hot tub or tending to the raised garden bed this is outdoor living at its best. This home truly checks every box for luxury, functionality, and location. Come experience it for yourself! (id:59911)
Mincom Kawartha Lakes Realty Inc.
56 Ranney Street N
Trent Hills, Ontario
Dont miss this fantastic opportunity to live in the desirable waterfront community of Campbellford. This picturesque 2-storey home features 4 bedrooms, 3 bathrooms, and is situated on a large, private lot. The property includes a detached workshop ideal for hobbyists, gardeners, or additional storage. A separate entrance from the front porch leads to a private second living room, offering the perfect opportunity for multi-generational living, a home office, or potential rental income. Located just steps from downtown Campbellford shops, restaurants, schools, parks, and the scenic Trent-Severn Waterway. This home offers the perfect blend of small-town charm and modern convenience. (id:59911)
Exp Realty
1695 Killoran Road
Selwyn, Ontario
LOCATION, LOCATION, LOCATION! Your dream of country living without sacrificing convenience starts here! Huge lot! Low taxes! No water bill! This beautifully updated 4-bedroom, 2-bath home offers the perfect blend of rural charm and modern comfort, just minutes from both Peterborough and Lakefield. Step inside to discover a bright, open-concept main floor with large windows that flood the space with natural light. Enjoy cooking in the large kitchen with new cabinetry and relax in style around the cozy gas fireplace in the living room. The main floor features luxury vinyl plank flooring and is complemented by new carpet upstairs and fresh paint throughout. The spacious bonus room on the main floor features a striking vaulted shiplap ceiling and a separate entrance ideal for a home office, gym, business space, games room or family hangout. Upstairs, you will find four generously sized bedrooms, each with ample closet space. Updates include: New furnace, new gas fireplace, new hot water tank and new bathroom fixtures. This is a rare opportunity to own a move-in-ready home with room to grow in a prime location. Don't wait, come and see it for yourself! Updates include: Furnace (2024), Gas Fireplace (2024), HWT/UV Light(2024), Kitchen (2024), Flooring (2024) (id:59911)
Bowes & Cocks Limited
598 Wilfred Drive
Peterborough West, Ontario
Welcome to 598 Wilfred Drive, situated in a family-friendly neighborhood in Peterborough's desirable West end. Pride of ownership is on full display in this 3-bed, 4-bath semi detached home! The main level features an eat-in kitchen and dining area, a bright and spacious living room with walkout to the backyard, a powder room off the foyer and access to the garage, which offers inside entry for convenience. Head upstairs to find three bedrooms, including a generously sized primary bedroom and 4-PC ensuite bathroom, and a separate full 4-PC bathroom. The basement is fully finished, very well insulated and offers a nice open concept layout. A large rec room area provides space to spread out and get creative with, while the combo powder-laundry room and bonus storage are tucked away towards the rear of the home. The backyard is mostly fenced and features a nice sitting area, lots of space for the kids to play and separate access to both the home and garage. Nearby amenities include great schools, shopping, easy access to Hwy 115 and Fleming College. There's also a wonderful playground & field nearby, as well as great walking trails less than a 2-minute walk away, making it easy to get outdoors! Well cared for home in a great community. Lots to love here, all that's missing is you! (id:59911)
Century 21 United Realty Inc.
64 Front Street E
Kawartha Lakes, Ontario
Completely reimagined and full of character, this stunning 4-bed, 3-bath Colonial-style home at 64 Front Street E in Bobcaygeon offers timeless charm with modern comfort. Featuring all-new board and batten siding, a cedar front porch with pine columns, glass-inset railings, ceiling fans, and a Juliet balcony, the home's curb appeal is undeniable. Set on a 0.32-acre lot with municipal water and sewer, theres ample room to add a garage or workshop. Inside, the open-concept main floor is filled with light, soaring ceilings, pot lights, and a striking floor-to-ceiling stone fireplace. The chefs kitchen is a showstopper with a 124" quartz island that seats eight, 5 LG stainless appliances, and a sleek pyramid-style range hood with exterior venting. Upstairs, find four appointed bedrooms, two full baths with marble floors and granite vanities, and a convenient upper-level laundry. A stylish 2-piece powder room is located on the main level. Updated mechanicals include a 2022 Rheem furnace, tankless water heater, central A/C, and air exchanger. A rear storage room provides potential for a four-season sunroom or added living space. Just steps from the Bobcaygeon River and Trent-Severn Waterway, and within walking distance to shops, restaurants, and the locks, this property offers water views without the waterfront taxes. With a strong Airbnb income history, its ideal as a year-round residence, stylish cottage, or turn-key investment in the heart of Bobcaygeon. (id:59911)
Exit Realty Liftlock
74 Front Street N
Trent Hills, Ontario
Discover the perfect blend of tranquility and convenience in this picturesque waterfront home in the heart of Campbellford! This 3-bedroom, 2-bathroom, 1.5-storey gem offers a cozy yet spacious layout, ideal for families, retirees, or those looking for a weekend retreat. Step inside to find a bright and inviting main level, featuring a charming galley-style kitchen with a gas stove - perfect for cooking up your favorite meals! The cozy living room is a great spot to unwind, while the convenient 2-piece bath adds extra functionality. Upstairs, the primary bedroom boasts a semi walk-in closet, accompanied by 2 additional sun-filled bedrooms and a 4-piece bathroom, providing plenty of space for family and guests. The lower level includes a dedicated laundry room, furnace room, and ample storage space to keep everything organized. Outside, soak in the breathtaking canal views from your sun porch, or enjoy the lush backyard - a peaceful oasis perfect for relaxing or entertaining. With a shared driveway and just steps from downtown Campbellford, you'll have easy access to charming shops, cafes, and amenities while still enjoying the serenity of waterfront living. Don't miss this rare opportunity to own a slice of paradise - book your showing today! (id:59911)
Exit Realty Group
526 Robert Road
Peterborough South, Ontario
Welcome to 526 Robert Road! Situated in the lovely south end of Peterborough, on a peaceful cul-de-sac. This beautifully finished home has been thoughtfully designed and meticulously cared for from top to bottom.On the main floor, you'll be greeted by a bright and inviting living room. The charming dining room flows seamlessly into the kitchen. Two well sized bedrooms are also located on the main level.The lower level features a spacious family room, complete with a wet bar area. You'll also find a private office space and a generously sized laundry/storage room.Outside, the fully fenced backyard includes two spacious sheds for additional storage. The deck and pergola provide a wonderful outdoor retreat. The large driveway accommodates up to four vehicles, offering plenty of parking. Just 5 minutes to Hwy 115 and close to parks, shops, and schools, this home is ideally located.Dont miss your chance to make this beautiful home yours! (id:59911)
Century 21 United Realty Inc.
1108 Sandy Hook Road
Kawartha Lakes, Ontario
Calling all multi-generational families, visionaries and entrepreneurs! This rare estate is custom-built and offers an incredible blend of space with an extended family home and three additional separate living quarters, compiling into 4 self-contained living areas making it easy for multiple generations to live together while maintaining privacy. Over 8,200 sq ft of finished space, including 7 bedrooms, 6 bathrooms plenty of room for everyone. The main residence features a skylit foyer, soaring waffle ceilings, chefs kitchen, sun room and a luxurious primary suite with a spa-inspired 5-piece ensuite. Private entrances to each living space ensure flexibility and autonomy for each household. In-floor radiant heating in second legal dwelling above garage and two heat pumps on the property ensures year-round comfort. Ample parking with 13 total spaces (3 in garage, 10 in the driveway) makes family visits or multiple vehicles a breeze. Outdoor perks include 3 stocked ponds, a chicken coop, and a goat barn perfect for hobby farming or self-sufficient living. Income potential via B&B setup or rental suites adds financial versatility. Potential For 4-Plex W/ Zoning Changes. Solar panels generate over $3,000 annually, plus property tax savings if you enroll in the Managed Forest Tax Incentive Program. Convenient location just 1 hour from the GTA and minutes to Hwy 115 means you're close to the city while enjoying rural peace and privacy. This property blends luxury, independence, and functionality ideal for families looking to stay connected while living in their own space or explore the options of subsidizing your mortgage through rental income or entrepreneurial endeavors. (id:59911)
RE/MAX Hallmark Eastern Realty
624 Bayfield Court
Cobourg, Ontario
Welcome to this bright and spacious 4-level sidesplit, located on a quiet court in the highly sought-after West end of Cobourg, close to excellent schools, amenities, the famous Cobourg Beach, and vibrant downtown. This family-friendly home offers 3 generous bedrooms, 2 updated bathrooms, and a versatile main floor office that could easily serve as a 4th bedroom. The converted garage provides an additional family room or mud room with a separate side entry and back walkout to the large backyard. The cute and freshly painted kitchen includes a walkout as well, offering easy access to the backyard for seamless indoor-outdoor living. Just off the dining room and kitchen area, you'll find a spacious, sun-filled living room featuring an updated, oversized bay window that floods the space with natural light. Meanwhile, the large finished basement offers even more space perfect for a recreation room, home gym, or playroom. Enjoy modern updates throughout, including laminate flooring, refreshed bathrooms, newer roof - all completed in 2023. Windows have also been updated throughout. Flooded with natural light, this home features an inviting layout ideal for comfortable family living. Step outside and make the most of summer in your entertainers backyard, featuring an in-ground swimming pool, hot tub, and a large side deck, perfect for gatherings with family and friends. A wonderful opportunity to own a move-in-ready home in one of Cobourgs most desirable neighborhoods! (id:59911)
RE/MAX Rouge River Realty Ltd.











