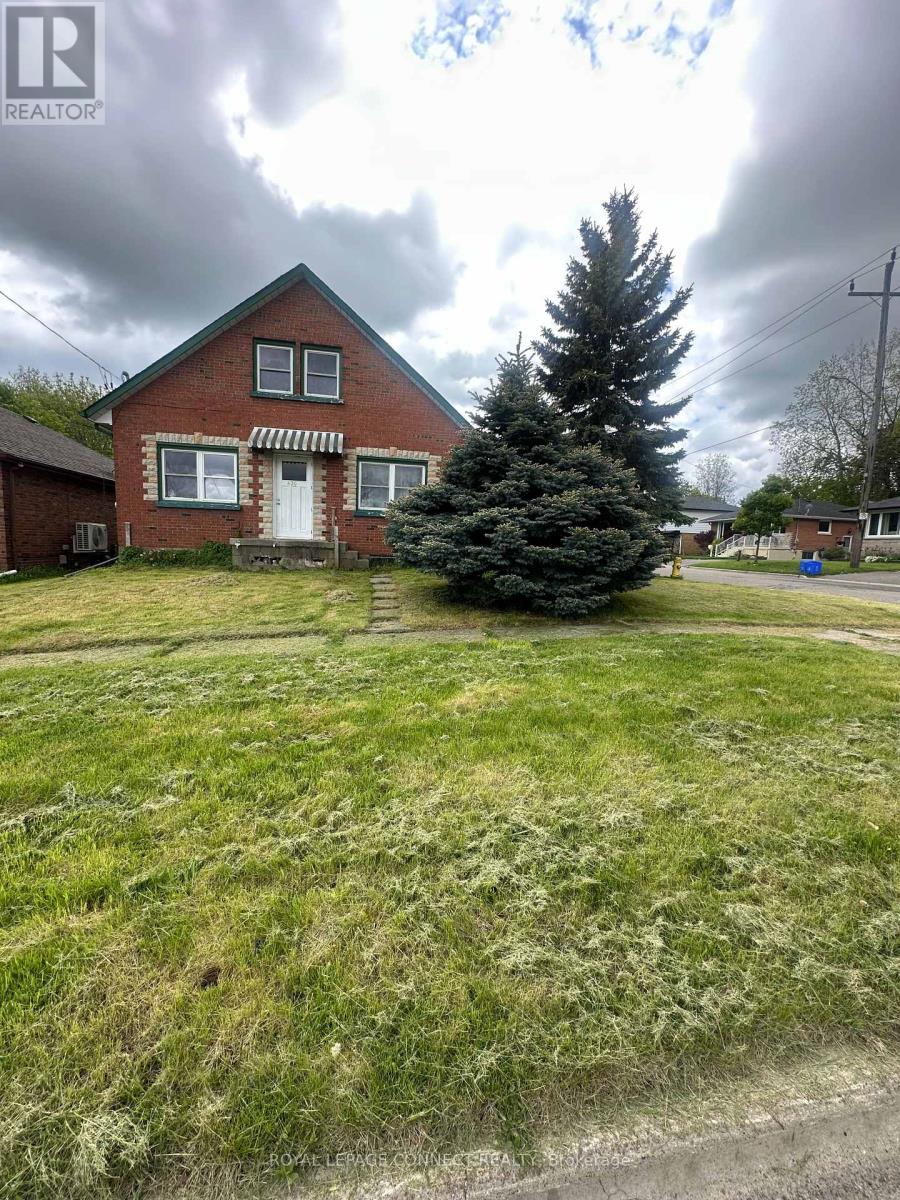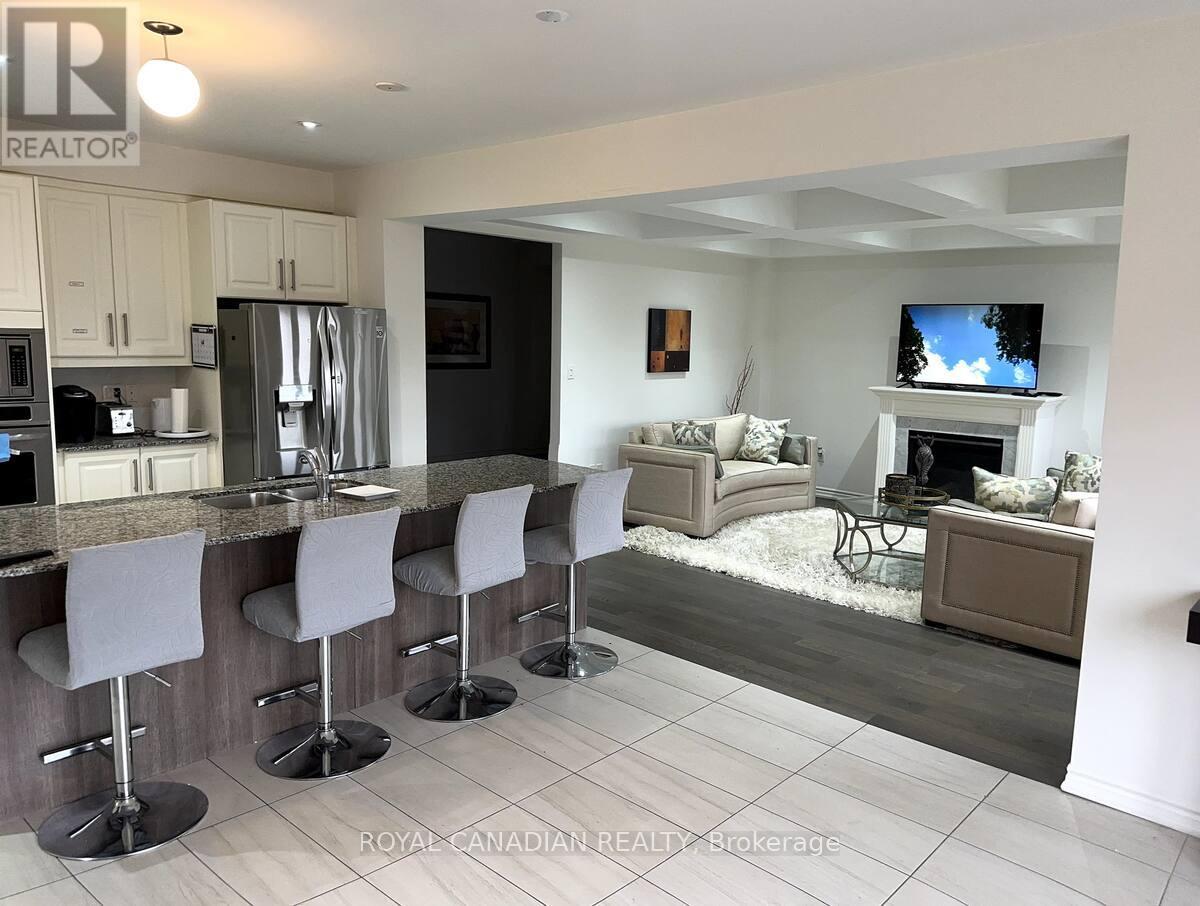153 Thicketwood Drive
Toronto, Ontario
One Of The Best Lots In The Area Backing Onto A Ravine. Enjoy The Beauty Of Nature With All The Privacy In A Hard To Find. Large Kitchen, Stainless steel appliances , Specious washroom,Very bright and Big room size, close to all amenities, 24 hrs TTC. Monthly Rent $2850.00 +50%Utilities. Close To Hwys, Shopping Mall, Hospital, Schools. (id:59911)
Royal LePage Terrequity Realty
98 Ecclesfield Drive
Toronto, Ontario
Gorgeous Home In Ideal Scarborough Area. One Of The Best Streets In The Quiet Neighbourhood. Well Maintained Family Home. Close To Transportation, Parks And Shopping. Bright Spacious And Well Designed Layout. Separate Entrance, Finished basement with Kitchen And Bath. Large Bedroom With Above Grade Windows. Beautiful Huge SIde and Back yard. Top Ranked Schools; Sir Samuel Steele Jr PS, Dr Norman Bethune High School. (id:59911)
Homelife Landmark Realty Inc.
Upper - 429 Crerar Avenue N
Oshawa, Ontario
429 Crerar Drive - Cute 2 Room Home in Prime Central Durham Location ideally situated in the heart of Durham. Featuring laminate flooring throughout, kitchen eat in with fridge, stove and ensuite laundry. Living and dining area combined with a 3 piece bathroom. The home sits on a premium lot in a quiet cul-de-sac, boasting a huge fenced backyard with a deck perfect for entertaining or relaxing in your own private outdoor space. Close to schools, public transit, shopping, and Hwy 401. This is a perfect opportunity to live in a welcoming community with access to all the essentials. Don't miss your chance will go fast. (id:59911)
Royal LePage Connect Realty
Main - 429 Crerar Avenue
Oshawa, Ontario
Spacious 3-Bedroom Home in Prime Central Durham Location. Welcome to this well-maintained and beautifully updated 3-bedroom home, ideally situated in the heart of Durham. Featuring laminate flooring throughout, a modern upgraded kitchen, and a combined living and dining area, this home offers both comfort and style for todays family.Enjoy the convenience of a 4-piece bathroom and ensuite laundry, all thoughtfully designed for everyday living. The home sits on a premium lot in a quiet cul-de-sac, boasting a huge fenced backyard with a deck perfect for entertaining or relaxing in your own private outdoor space. Close to schools, public transit, shopping, and Hwy 401. This is a perfect opportunity to live in a welcoming community with access to all the essentials. Don't miss your chance to call this place home! (id:59911)
Royal LePage Connect Realty
66 Waverly Street S
Oshawa, Ontario
Welcome to 66 Waverly St S. a fantastic opportunity in a prime Oshawa location! This spacious home features 4 generously sized bedrooms on the second floor, perfect for growing families or those needing extra space for a home office or guest rooms. The main floor offers a convenient 2-piece powder room, ideal for guests and everyday use. Step into the unfinished basement with a separate entrance which has second-unit, income-producing potential. Whether you're thinking of creating an in-law suite or a legal basement apartment (buyer to verify zoning and requirements), the possibilities are endless. Enjoy the fully fenced backyard, perfect for kids, pets, or summer entertaining. This home is ideally located near the Oshawa Centre, a major transit hub, multiple schools, and only an 8-minute drive to the Oshawa GO Station, making commuting a breeze. For outdoor lovers, you're just minutes from Lakefront Park West, a scenic and family-friendly area offering walking trails, green space, and recreational amenities.Don't miss your chance to own a home with excellent future potential, great location, and space to grow. Whether you're a first-time buyer, investor, or multi-generational family, 66 Waverly St S is a must-see! FORCED AIR FURNACE AND CENTRAL AIR CONDITIONER WITH VENTILATION. ELECTRIC BASEBOARD HEATING CAN BE USED OR REMOVED. (id:59911)
Housesigma Inc.
Main - 125 Granada Crescent
Toronto, Ontario
Location!! Location!! A Great Location In High Demand Area, Fully Renovated Very Large 4 Bedroom House For Rent With The Open Concept Living & Dining With 4 Larger Bedrooms And Modern Kitchen With Full Washrooms With Half Washroom And Separate Laundry With 2 Car Parking & 70% Utilities. 24 Hours 2 Routes TTC Buses (Sheppard Ave & Meadowvale Rd & Ellesmere Rd) Steps To Schools Walk To U Of T, Plazas, Hospital, Parks Minutes To Hwy 404 & Hwy 407. Just Minutes To Go Station, Minutes To STC, Centennial College, Lambton College, Oxford College, Seneca College, Library, Schools, And Much More. This Is Main Floor & 2nd Floor. Students Are Welcome. Landlord Will Change The Carpet To Laminated Floor. (id:59911)
Homelife/future Realty Inc.
14751 Highway 12 Road
Scugog, Ontario
Welcome To this Stunning 3 + 2 Bedroom Raised Bungalow with 9.23 Acres Agricultural land features With The Potential For Farming Or Other Uses Typical Of A Rural Highway Commercial Exposure. An In built 2-Car Garage, Centre Island With A Granite Counter, Natural Gas Cooktop, Hardwood Floors, Fireplace, Pot lights and much more..... Walk out to deck, separate Walk-Up Staircase From Basement.Roof Shingles Replace in 2022, Window in 2022, Garagedoor in 2022. Newly Painted, Proffessional Finished Basement..... HURRY UP!! THIS ONE WON'T LAST LONG!!!! (id:59911)
Century 21 People's Choice Realty Inc.
25 Bianca Drive
Whitby, Ontario
Beautiful 3-Bedroom Home in Highly Sought-After Brooklin! This charming 3-bedroom home is located in the heart of Brooklin, one of the most desirable communities to live in! Featuring a stunning 2-storey great room, this home is filled with natural light and offers an open, airy feel.The family room offers a lovely gas fireplace, adding warmth and ambiance, perfect for cozy evenings. Enjoy brand new carpeting upstairs, vinyl plank flooring on the main floor, making this home move-in ready. The spacious kitchen walks out to a large deck with a gazebo, ideal for outdoor entertaining or quiet relaxation. A separate side entrance leads to the basement, offering the potential for an in-law suite or additional living space.Conveniently located near the 407, parks, top-rated schools, and shopping, this home provides the perfect combination of comfort and convenience. Costco is only 10 minutes away. Don't miss out, book your showing today! (id:59911)
Urban Avenue Realty Ltd.
Upper - 105 Elephant Hill Drive
Clarington, Ontario
Incredible opportunity to live in this delightful residence nestled in a highly sought-after neighborhood known for its family-friendly atmosphere. This home is perfectly situated to offer both tranquility and convenience, with highway access facilitating easy commutes and a variety of amenities. This meticulously maintained home exudes warmth and comfort, featuring Five generously sized bedrooms that provide ample space for relaxation and personalization. The amazing primary bedroom just brings you wow effect by opening the door. Imagining yourself afternoon long hours of work relaxing in the Jacuzzi to relieve your muscle, back and neck pain and stimulate blood circulation in the presence of soft music and light blended in the essential oil scent. Just a paradise! The heart of the home is its thoughtfully designed living spaces, which flow seamlessly to create an inviting environment. The second and third bedrooms and shared en-suite as well as the fourth and the fifth bedrooms. They all features large windows and double closet or walk in closet. The kitchen features high brands Bosch gas cooktop, built- in oven and built- in microwave. Not to forget the huge well maintained backyard for the kids to play or to enjoy summer time with friends and family! Extra storage in the basement. (id:59911)
Royal Canadian Realty
50 Lowder Place
Whitby, Ontario
Immaculate & updated 3+1 bedroom raised bungalow nestled on a premium treed lot! Inviting curb appeal from the moment you arrive & parking for 6 in the driveway allows for recreational vehicles! Inside offers an open concept main floor plan with extensive hardwood floors, crown moulding, pot lights & more. Updated kitchen featuring ceramic floors & backsplash, pantry, breakfast bar, stainless steel appliances & sliding glass walk-out to the backyard oasis with relaxing hot tub, mature gardens & tiki bar - perfect for entertaining! Spacious dining area with backyard views. Main floor primary retreat with 2pc ensuite & double closet. The lower level offers large above grade windows, rec room, 4th bedroom & laundry room with 3pc bath & garage access with a workshop in the back. Situated in a great family community, walking distance to schools, parks, shops & easy hwy 401 access for commuters! (id:59911)
Tanya Tierney Team Realty Inc.
54 Pilot Street
Toronto, Ontario
Looking for a comfortable, stylish, and conveniently located furnished rental? This beautifully maintained 3+3 bedroom, 2-bathroom semi-detached home offers space, flexibility, and unbeatable value.The bright, open-concept main floor features laminate flooring throughout and a combined living and dining area with a walkout to a private backyard patio perfect for entertaining or enjoying quiet family evenings. The upgraded eat-in kitchen is a standout with sleek granite countertops, stainless steel appliances, and ample space to cook, dine, and connect.Each of the generously sized bedrooms includes large windows and plenty of closet space, providing comfort and functionality for the whole family.The fully finished basement adds even more versatility with a separate entrance, a second kitchenette, three additional bedrooms, and ample living space ideal for extended family, a home office setup, or multi-generational living.Situated just minutes from top-rated schools, the GO Train, parks, shopping, and everyday amenities, this home delivers the perfect blend of convenience and lifestyle in a highly sought-after neighbourhood. Property can also be rented unfurnished. (id:59911)
Kingsway Real Estate
31 Glenridge Road
Toronto, Ontario
Custom-built home with exceptional attention to detail in the Chine Drive school district. Enjoy the extra-wide frontage & top-of-the-line finishes throughout this approx. 6,000 sqft residence. The main floor is thoughtfully designed with well-defined living spaces that balance both elegance & functionality. It features a formal living & dining room w/ 10-foot ceiling, hardwood floors, crown molding throughout & custom kitchen complete w granite countertops, backsplash & separate preparation area w/ an additional sink. The kitchen island & breakfast area, along with top-of-the-line JennAir appliances, make it a chefs dream. A custom-built office w a matching desk is also included. The family room showcases custom cabinetry & gas Napoleon fireplace, with a walkout to the cedar deck. On the second floor, 9-foot ceiling frames a spacious sitting area, laundry room, & four bedrooms with ensuite private bathrooms & custom-built walk-in closets. The master bedroom is a true retreat, featuring a cedar sauna, a French balcony & large skylight above the staircase. The finished walk-up basement with a separate entrance, is perfect for hosting family & friends. It includes a large gas Napoleon fireplace, extra Styrofoam insulation in the floor for added warmth & coziness, a wet bar, home theater room, an extra bedroom, bathroom, laundry room & large recreational room that can accommodate a pool table or ping pong table. Additional features include spray foam insulation throughout the house to save on cooling, central security system with motion sensors, video cameras & ceiling speakers heating & controllable from your phone. The front of the house is built with Owen Sound natural stone & the driveway & patio feature interlocking designs. Located within walking distance of the GO station, The Bluffs, Marina, Tennis Club, parks, restaurants & grocery stores, this home offers everything you need for modern family living in a prestigious neighborhood. Don't miss the opportunity! (id:59911)
Royal LePage Terrequity Realty











