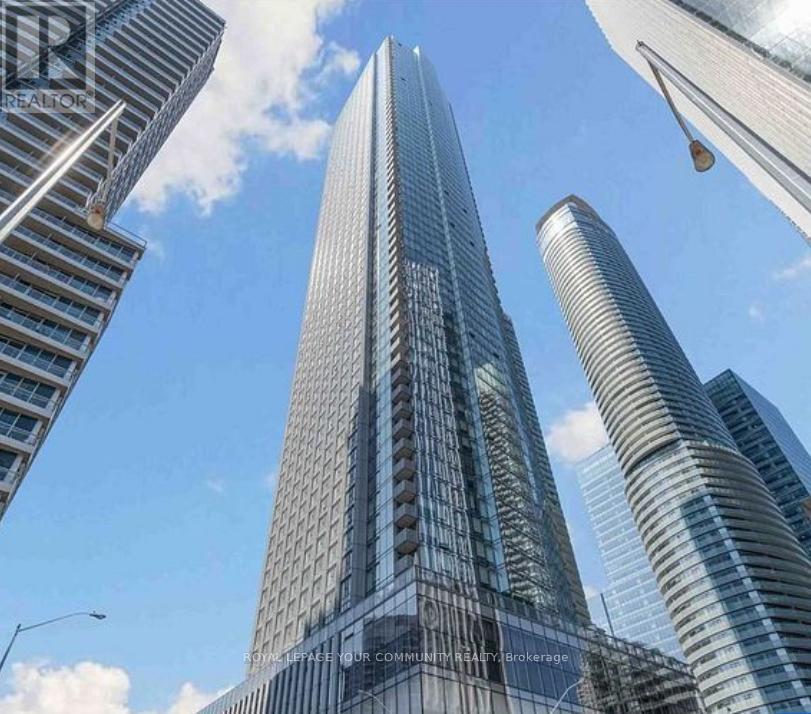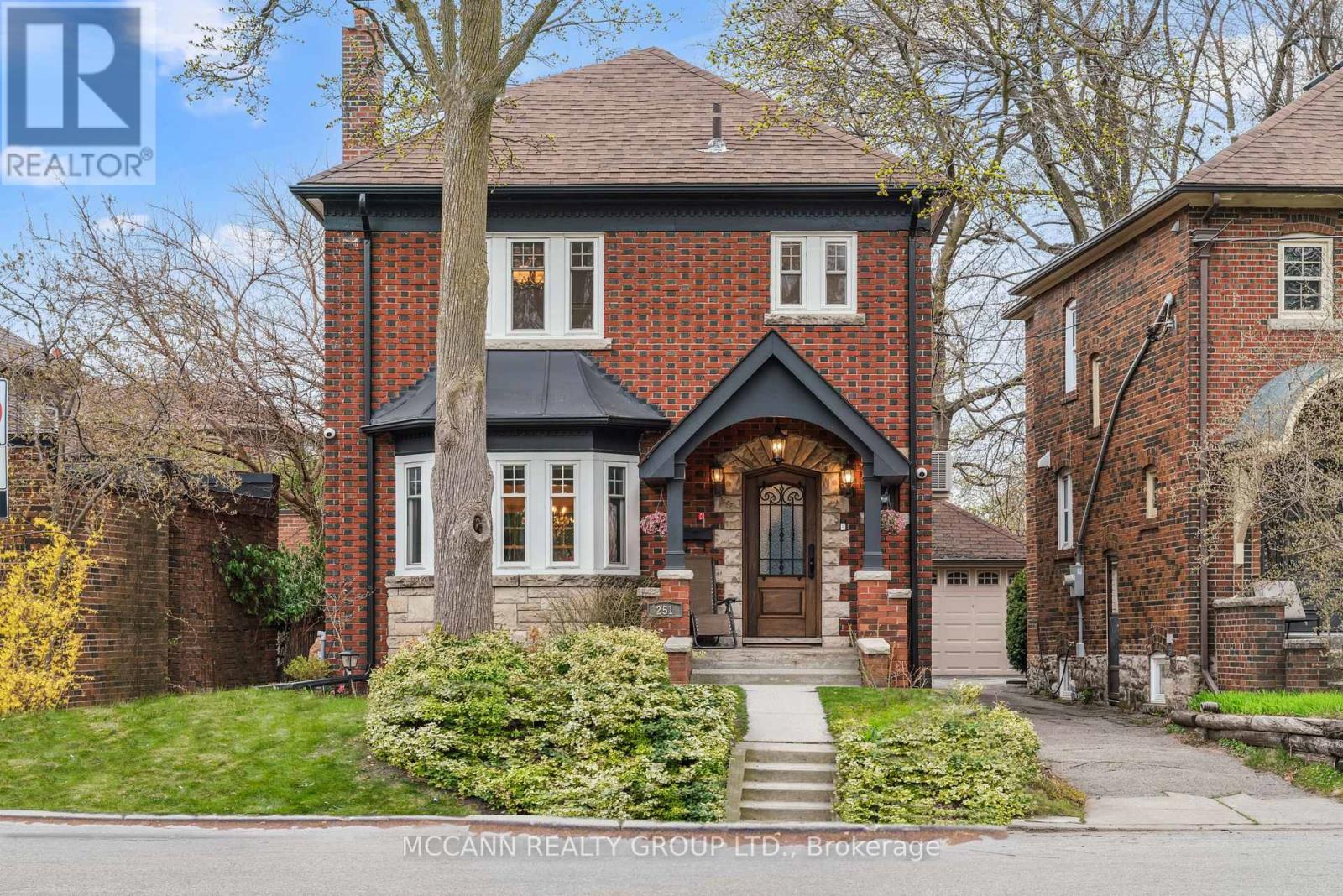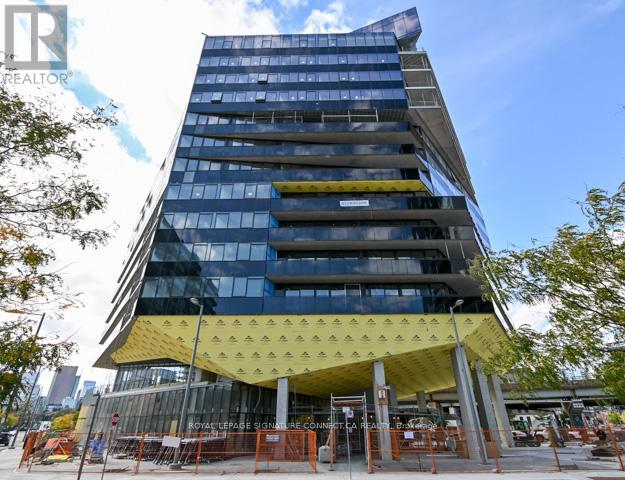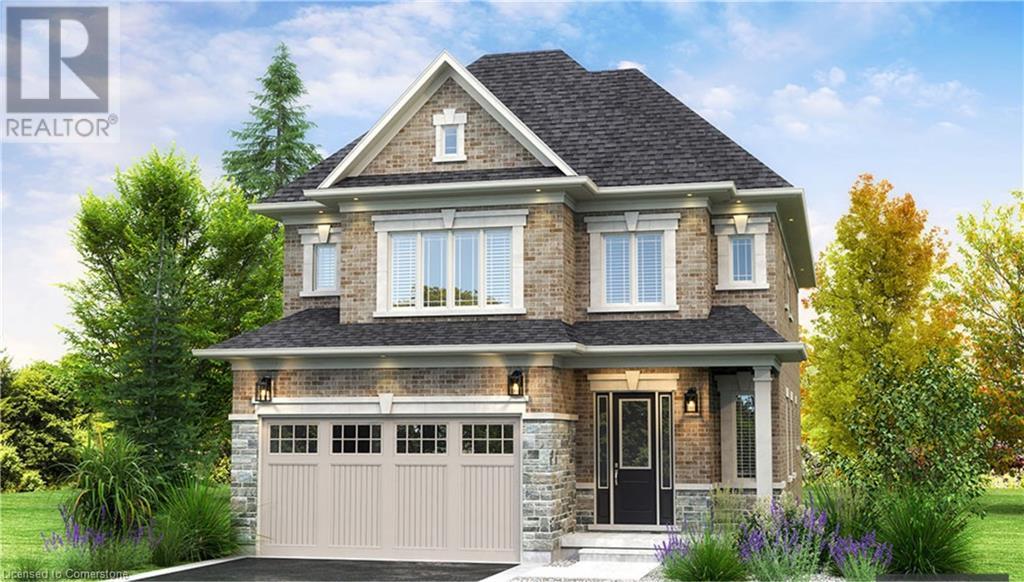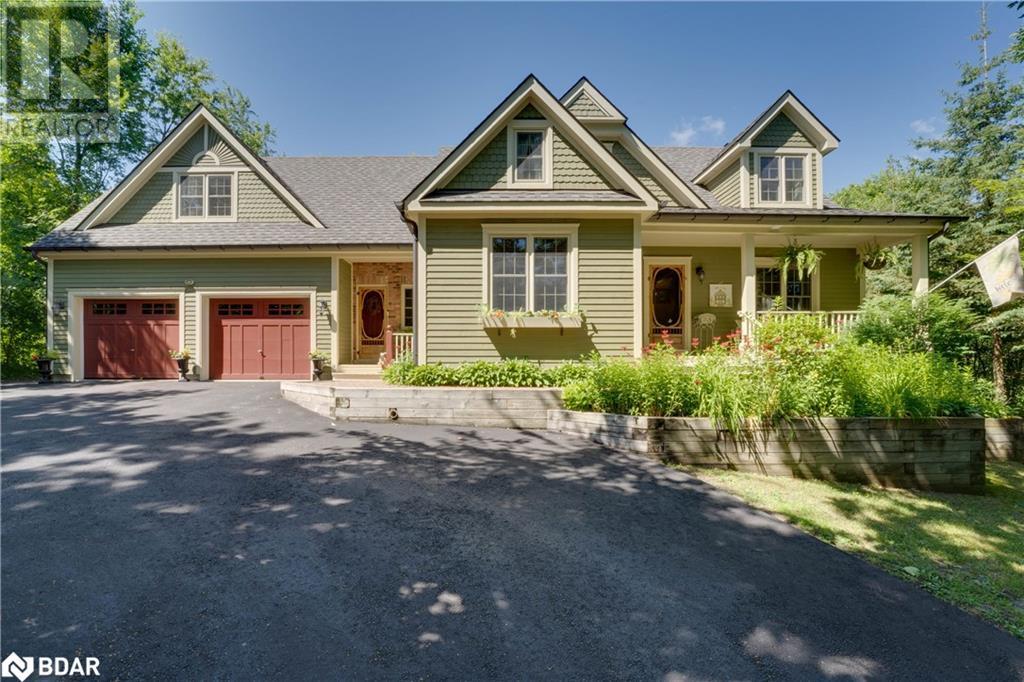802 - 126 Simcoe Street
Toronto, Ontario
Boutique Condo In The Heart Of Financial & Entertainment District. *One Of A Kind Bryant Model - The Only 1 Bdrm Suite In The Building W/A Full-Sized Balcony, The Full Width Of The Suite. Extensive Builder Upgrades Include 9 Ft Flat Ceiling Finish, Kitchen S/S Appliances, Accent Cabinets, Glass Tiled Backsplash, Front Load Washer/Dryer And Hardwood Floors Throughout. Walk To Subway,Ago, Roy Thomson Hall, The Finest Hotels & Restaurants & Much More! (id:59911)
Sage Real Estate Limited
1212 - 318 King Street E
Toronto, Ontario
Wake up each morning in the heart of Torontos most dynamic neighbourhood, where skyline views and vibrant city energy are just part of everyday life. This stylish 2-bedroom, 2-bathroom corner loft blends industrial charm with modern comfort, featuring soaring 9-foot exposed concrete ceilings, floor-to-ceiling windows, and a bright, open-concept layout that soaks up the sun. Step outside to not one, but two oversized private balconies totalling 235 sq. ft.perfect for morning coffee, sunset cocktails, or weekend BBQs with friends. (Yes, theres a gas line and its included in the maintenance fees.) And yes, you can see the CN Tower from here.Inside, sleek contemporary finishes offer a balance of style and function. The primary suite is your personal retreat with its own balcony and a spa-inspired ensuite bathroom. Host unforgettable dinners in the buildings party room, relax on the shared outdoor terrace, welcome guests in on-site suites, and enjoy peace of mind with top-tier amenities always within reach.Outside your door, the best of Toronto is yours to explore: stroll to the historic St. Lawrence Market, sip cocktails in the Distillery District, picnic in Corktown Commons, or bike the waterfront to Cherry Beach. With the King streetcar just steps away and the upcoming Corktown Station around the corner your commute and your weekends just got easier. Whether you're entertaining, exploring, or simply unwinding, this downtown loft is the perfect home base for modern city living! (id:59911)
Keller Williams Portfolio Realty
221 - 18 William Carson Crescent
Toronto, Ontario
Experience the perfect blend of style and convenience in this 2-bedroom, 2 full bath unit. Suited in well-maintained building. Offering generous living space. This unit features: Spacious primary bedroom with en-suite bath .Bright second bedroom Design kitchen with granite counters and stainless-steel appliances. Enjoy proximity to shopping, transit and entertainment, with easy access to 401 HWY. All utilities included, 1 parking space /1 locker. (id:59911)
Royal LePage Premium One Realty
2912 - 10 York Street E
Toronto, Ontario
Welcome to this Luxury Tridel Condo at Ten York! Fully Furnished 1 bedroom suite, and ready to move in! Location is one of the best in the city! Walking distance to Union Station, Financial District, Supermarkets, Scotia Bank Arena, Rogers Centre, Waterfront, Queens Quay, Shopping, Dining and Entertainment and more! Suite includes modern and comfort furnishings, with high end finishes. Stainless Steel Appliances, Dishwasher, Full Size Washer/ Dryer. Amenities include 24 Hr. Concierge, Gym/ Exercise Room, Rooftop Deck and Pool, Games room, Guest Suites and more! Don'tt miss out on one of the most luxurious condo lifestyles in the city! (id:59911)
Royal LePage Your Community Realty
251 Wanless Avenue
Toronto, Ontario
Welcome to this stunning 3-bedroom, 2-bathroom home located just steps from the neighbourhood staple, Wanless Park. This beautifully maintained residence features hardwood flooring throughout the main & second flr. Upon entry, you step into an inviting living room complete with a charming electric fireplace, crown moulding, and expansive picture windows that flood the space with natural light and overlook the park. The open-concept design flows into the spacious dining room, with elegant wainscoting and additional windows overlooking the private backyard. The kitchen is equipped with stainless steel appliances, ample cabinetry, pot lights, and a convenient breakfast area that opens directly onto the back deck, ideal for indoor-outdoor living. The primary bedroom boasts two closets, including a double closet, and large windows that have picturesque park views. The generously sized second and third bedrooms also feature hardwood flooring, picture windows, and ample closet space. The upper-level 4-piece bathrm includes a combined shower/tub, tile floors and a vanity with plenty of storage. The partially finished lower level offers exceptional potential, featuring a spacious recreation room, 2-piece bathroom, laundry area with front-loading washer and dryer, and a utility room providing extra storage. The backyard is perfect for entertaining, with a raised deck and a flagstone patio. As well as a detached garage with one parking space. Enjoy direct access to Wanless Park, which offers tennis courts, a playground, and sports fields. Situated within one of Toronto's top-rated school districts, Bedford Park PS and Lawrence Park CI & close to the Toronto French School and other prestigious private schools. Minutes to the Granite Club, Highway 401, golf courses, and more. Just steps to TTC bus stops and a short 10-min walk to Lawrence Station and Yonge St, with fine dining, shops, and everyday amenities. (id:59911)
Mccann Realty Group Ltd.
80 Old Country Drive Unit# 9
Kitchener, Ontario
Welcome to this beautifully maintained end-unit, multi-level condo featuring 3 bedrooms and 2 full bathrooms, perfectly nestled in a warm and inviting community. Backing directly onto a lush park and playground, and conveniently located next to visitor parking, this home offers the perfect blend of comfort, privacy, and accessibility. Step into a spacious front foyer with direct access to the attached garage, complete with a double-insulated garage door for added efficiency. Just upstairs, you'll find a bright, airy living room with soaring 12-foot ceilings and a cozy gas fireplace—an ideal space to relax or entertain. From here, step out into your private, fully fenced backyard, with access to greenspace and the playground and no direct rear neighbours. The dining room, currently used as a home office, overlooks the sun-drenched living area, while the eat-in kitchen is filled with natural light—perfect for family meals or casual mornings. Upstairs, you'll find a generous primary bedroom, two additional well-sized bedrooms, and a 4-piece bathroom. The finished basement offers even more living space with a versatile rec room, a second full bathroom, and a dedicated laundry area. Located in a family-friendly neighbourhood, you’ll enjoy close proximity to great schools, scenic walking trails, parks, public transit, and convenient shopping options. This move-in-ready gem won’t last long—schedule your private showing today and make this charming condo your new home! (id:59911)
RE/MAX Twin City Realty Inc.
405 - 21 Lawren Harris Square
Toronto, Ontario
Spacious and stylish loft-style 1-bedroom suite in the sought-after River City 4 building! This bright unit features a large balcony spanning the width of the condo, a beautifully designed washroom, exposed concrete ceilings, and high-end appliances. Conveniently located near Corktown Common, within walking distance to Cherry Beach and the Distillery District. Enjoy executive concierge service, a rooftop lounge, a kids' playroom, a library, a gym, and more! Includes modern appliances: fridge, stove, built-in dishwasher, and all-in-one washer-dryer. The balcony is equipped with water and gas connections. (id:59911)
Royal LePage Signature Connect.ca Realty
99 Mcbay Road
Brantford, Ontario
Private 6.49 Acre Property for sale on Estate Residential road - Golf course like setting, this property is surrounded by bush, with a wind protected pond & stream. Unparalleled privacy, yet close to all major amenities! Zoned A1 with development potential. Key Features: Minutes from 403 & Ancaster - Close to 1,000 ft. of frontage - A1 zoning, lower taxes! (Designated Rural Residential). Pre-approved lot severance - Dual entrance U shaped drive - Expansive space to build a second private dwelling and/or AG-1 business such as greenhouse, landscaping etc. Charming 1960s brick, 4 level back-split 14'X28' shop. The home combines vintage character with modern comfort. Updates include new roof on house and shop (2016), new drainage 2015, new septic tank 2023. 4 bedrooms, 1 1/2 baths, hot tub off principal bedroom, central vac, alarm system, doorbell cam, fresh water well, cistern with reverse osmosis and UV water system, bricked wood burning fireplace insert, forced air heating and hi-speed Fiber Internet. Whether you envision developing the land or enjoying its natural tranquility, this property is a blend of privacy, nature, convenience and possibility! (id:59911)
Comfree
484 Main Street Unit# 1
Hamilton, Ontario
Nestled in the heart of downtown Hamilton, this versatile multi-use building offers an exceptional opportunity for business endeavors. Boasting a prime location, a flexible layout, and modern amenities, this property is a true gem for small businesses and entrepreneurs alike. With a total square footage of 2,405, including the basement, this space provides ample room for various business needs. The lower level of this building is dedicated to professional office space. This level offers two bathrooms, a kitchen, storage/office space, and a separate entrance. The main floor seamlessly extends the professional atmosphere with additional office spaces. Whether you're expanding an existing business or starting a new venture, this level offers ample room to accommodate your needs. Throughout the entire building, hardwood flooring creates an elegant and timeless aesthetic that's easy to maintain. The interior design features a neutral decor palette, providing a clean canvas for future customization and personalization to suit various business purposes. This property would be perfect for professional services, medical/wellness clinics, creative studios, educational centers, and retail boutiques. (id:59911)
Keller Williams Complete Realty
426 Masters Drive
Woodstock, Ontario
Welcome to Masters Edge Executive Homes Community by Sally Creek Lifestyle Homes. Step into luxury with this stunning to-be-built Malibu Model in the prestigious Sally Creek community. Located in a family-friendly community within a sought-after neighbourhood, this home is sure to impress - situated on a premium 40' x 114' lot with exceptional views throughout the home. Backing onto tranquil green space, this beautifully designed 4-bedroom, 3.5-bathroom residence offers a thoughtful layout with 10-foot ceilings on the main floor and 9-foot ceilings on the second level, creating a spacious and elegant atmosphere. Inside, you'll find a gourmet kitchen with quartz countertops, extended height cabinetry, and a large island — perfect for family meals or entertaining guests. The open-concept living and dining areas are filled with natural light and feature premium finishes throughout - included in the standard build. A spacious primary suite offers a luxurious ensuite and walk-in doset, while the additional bedrooms provide comfort and flexibility for a growing family. Best of all, this home is customizable to meet your needs. Whether you're looking to modify layout details, select finishes, or add personal touches, you have the flexibility to make it truly your own. Located in the heart of Woodstock, this home is ideal for families. The city offers excellent schools, expansive parks and trails, a strong sense of community, and easy access to Highway 401/403 for commuters. With its blend of small-town charm and modem convenience, Woodstock is a place where families can put down roots and thrive. (id:59911)
RE/MAX Escarpment Realty Inc.
26 Paddy Dunn's Circle
Springwater, Ontario
Nestled among the trees in sought-after Springwater, this charming New England-inspired, Cape Cod style, custom-built home awaits. No detail has been overlooked whether it’s the copper eavestroughs, stained glass windows, tin ceilings, 1” thick, wide plank pine floors or the charming clawfoot tub, you won’t be disappointed. This half-acre property is surrounded by mature trees and offers abundant privacy, ideal when using your heated, in-ground saltwater pool or entertaining around your outdoor bar and patio. Inside you’ll find over 3800 sq ft of finished living space in this 3 bdrm, 3 ½ bath home. The open-concept kitchen, breakfast area, and living room flow into the sunfilled four-season Muskoka room which features in-floor radiant heat and hot tub. Enjoy colder nights gathered around the hearth in the living room while soaking in the ambiance of the wood-burning fireplace. The separate dining room is ideal for family gatherings over the holidays or sharing meals with friends. This home also features a spacious private office ideal for working from home or running a professional practice. Located less than 5 minutes from the bustling city of Barrie, less than 50 minutes from the Vaughan Metropolitan Centre, and just minutes from skiing and winter fun you’ll find its location ideal! Don’t let this charming home pass you by. Come see for yourself. Book your showing today! (id:59911)
Keller Williams Experience Realty Brokerage
7 Shamrock Crescent
Essa, Ontario
Charming 3-Bedroom Mobile Home with Garden Shed & Gazebo – Move-In Ready! Welcome Shamrock Place Estates! This well-kept and cozy 3-bedroom, 1-bath mobile home, ideal for a couple or single person looking for a peaceful and affordable place to call home. Featuring a bright, open-concept living space, this home offers a practical layout that’s perfect for everyday living and entertaining. Step outside and enjoy the large deck complete with a lovely gazebo—a perfect spot for relaxing, dining, or enjoying the outdoors in any weather. A convenient garden shed provides extra storage for tools, hobbies, or seasonal gear. The generous driveway provides space for 3 or 4 vehicles. Recent upgrades include a new furnace and air conditioner (2025) and a new owned water heater (2023), adding comfort and value to the home. Located in a friendly, well-maintained park with affordable land lease fees that include property taxes, water, and road maintenance, you’ll find budgeting simple and stress-free. Whether you're downsizing, starting out, or seeking a low-maintenance lifestyle, this property is a fantastic find. Don’t wait—schedule your viewing today! (id:59911)
Keller Williams Experience Realty Brokerage



