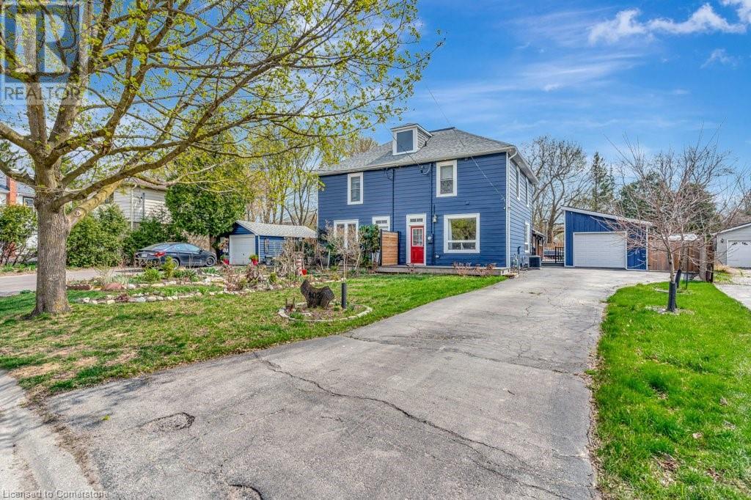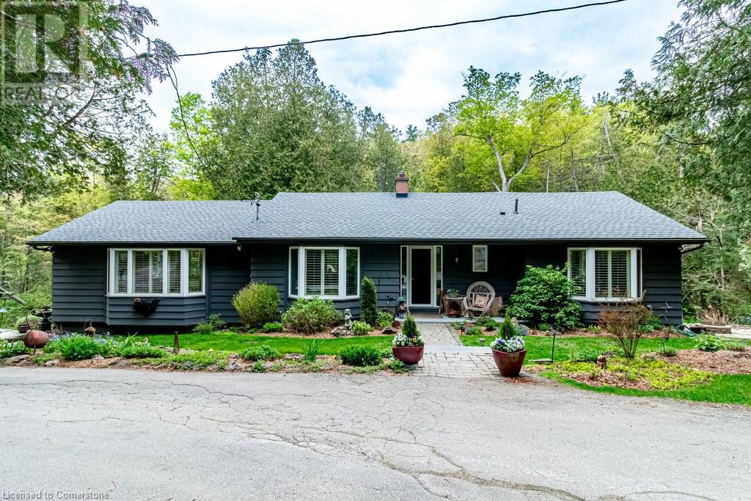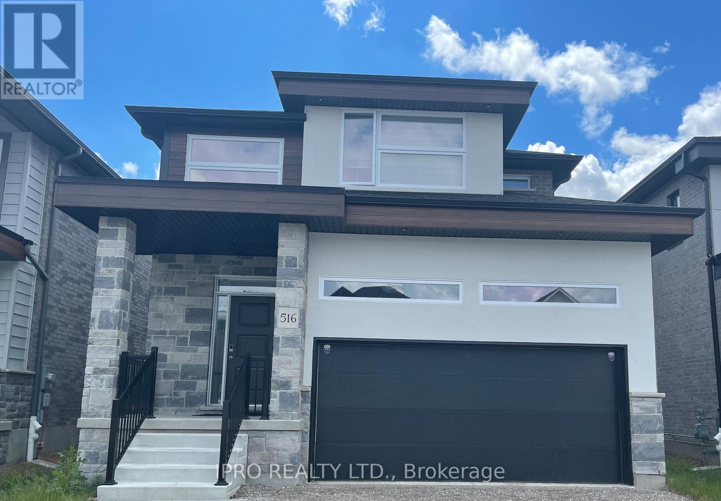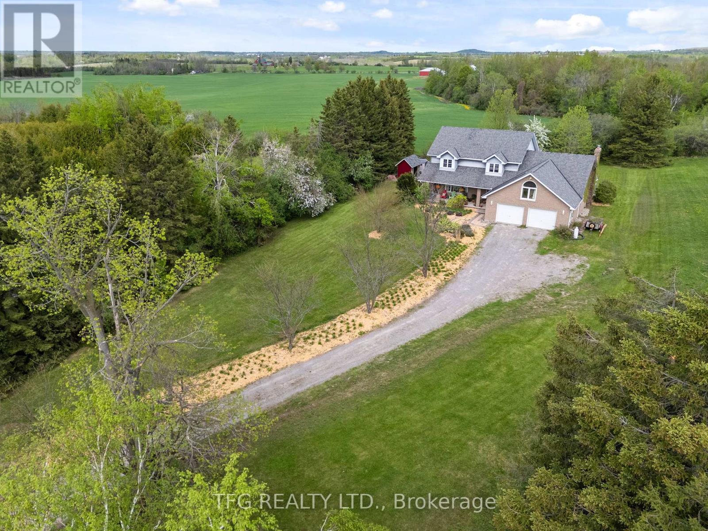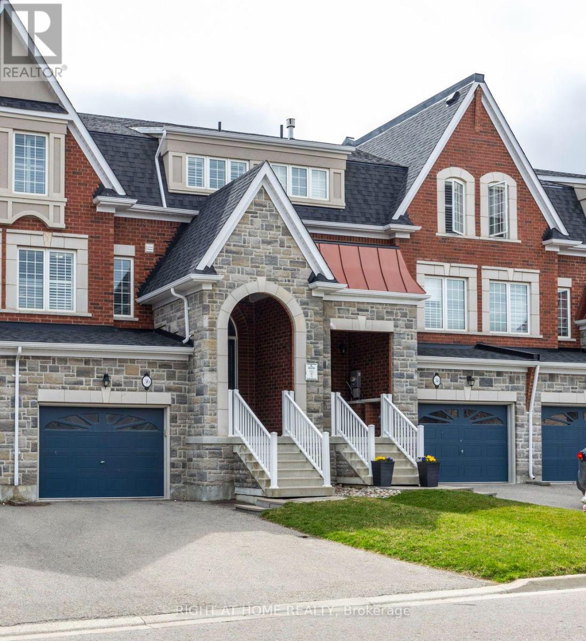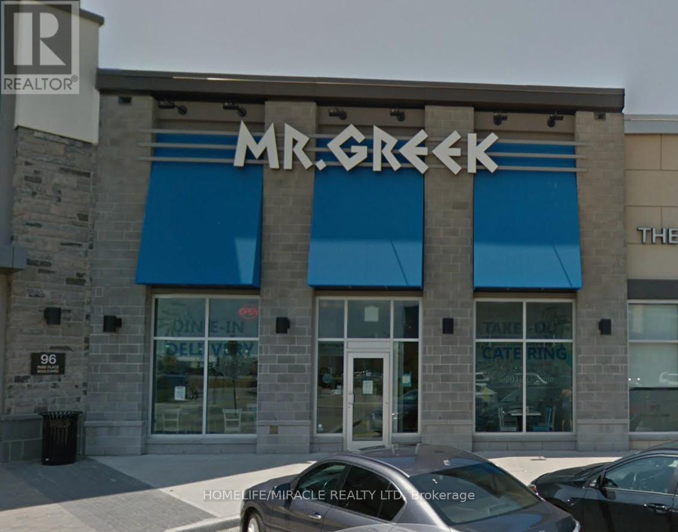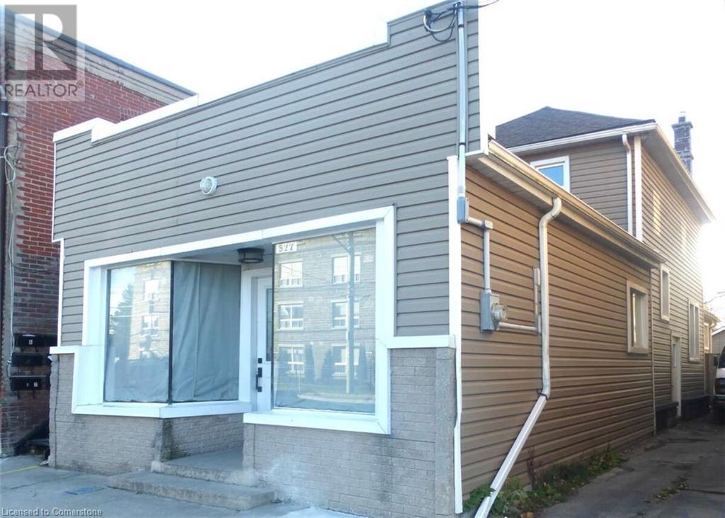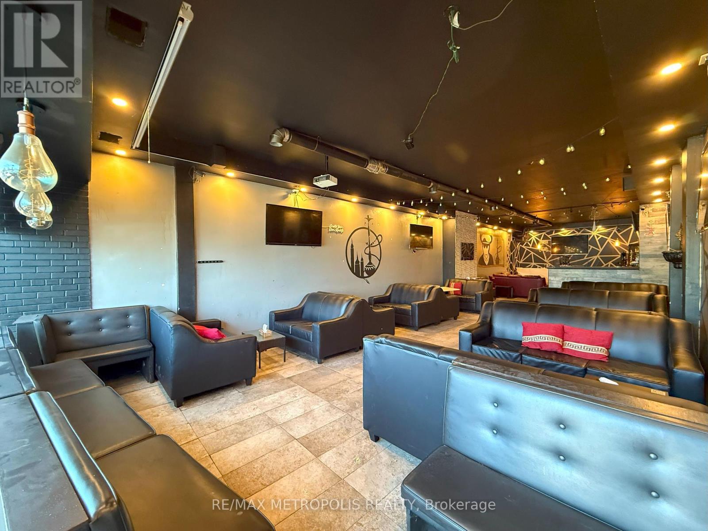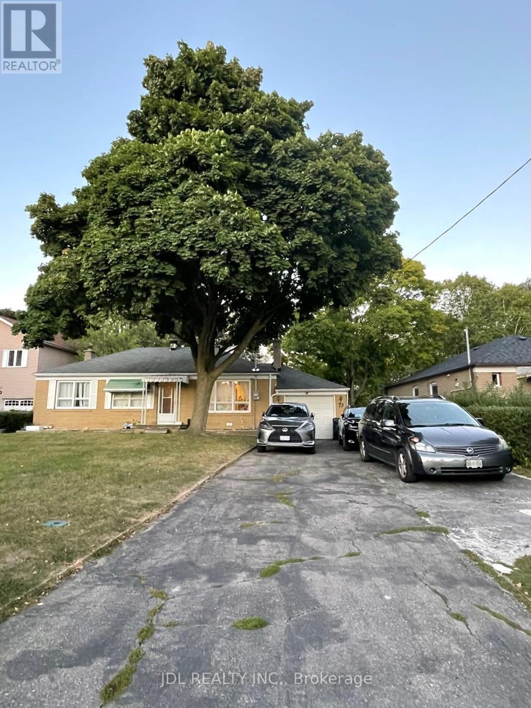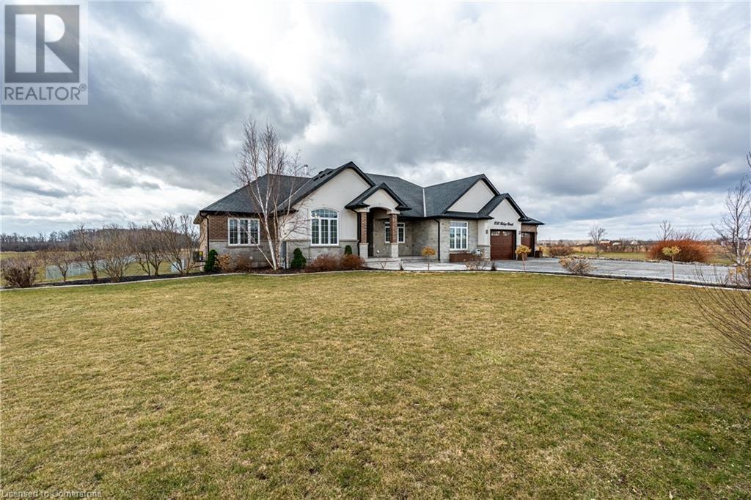102 Poplar Avenue
Acton, Ontario
Calling all first time buyers, young families, and down-sizers! 102 Poplar sits on a coveted cul de sac in the heart of Acton, just 15 minutes from highway 401 and a 2 minute walk to the Go Train. This property features high end finishes both inside and out. Step inside to a gorgeous open concept main floor with high end hardwood throughout. The kitchen features stainless steel appliances, a beautiful island and coffee bar, as well as a large dining space; ideal for hanging out with your family or hosting larger gatherings. Moving back to the rear of the main floor you have an inviting family space, perfect for lazing in front of the tv or watching the kids play in the yard through the double sliding doors. The backyard features a large composite deck, with a beautiful pergola covering the BBQ and eating space. The large yard features a kids play set and a cute swing; this place is perfectly set up for weekend cookouts! The large 13x23ft detached garage is perfect for a vehicle and tools/storage, or perhaps a golf simulator for the enthusiast. If you have never been to Acton, it is certainly worth the drive if you live here! A 5 minute walk downtown will greet you with very friendly people, shops, restaurants, and more pizza places than you have Fridays for. Don't miss your opportunity to call this beautiful property your home - book your private viewing today. (id:59911)
Royal LePage Crown Realty Services
794 Concession St Street
Hamilton, Ontario
Masala Grill South Asian Bistro Business in Hamilton is For Sale. Located at the busy intersection of Concession St/Upper Sherman Ave. Surrounded by Fully Residential Neighborhood, Close to Highways, Hospitals, College and more. Business has Liquor Permit. Great Business with High Sales Volume, Long Lease and so much opportunity to grow the business even more. Monthly Sales: $60,000 to $70,000, Rent: $6000/m including TMI & HST, Lease Term: Existing till Feb 2027 + 5 years option to renew, Store Sqft: 1650, Seating: 36. (id:59911)
Homelife Miracle Realty Ltd
6087 Cedar Springs Road
Burlington, Ontario
Welcome to 6087 Cedar Springs road! Beautiful full time property in Cedar Springs. Enjoy all that the community has to offer in a year round capacity; spectacular 9 hole golf course, tennis courts, pickle ball and 600 acres of nature and trails. Nature and privacy adorn this breathtaking home. Set well back from the road with lovely established gardens and full creek views at the back of the property. Spacious entrance with hardwood floors and double closets. Make your way into the stylish gourmet kitchen with lots of counter space and huge sit up working island. French doors onto private deck overlooking trees and babbling brook. Magnificent dining room space is perfect for family gatherings and entertaining. Additional french doors from the dining room onto the deck. Dining room is open to beautiful double living room with wood burning fireplace. Bright and airy four seasons sunroom with heated floors and expansive windows surrounded by trees and nature add to the beauty and charm of the main floor. Private main floor, principal suite with 3 piece ensuite and tandem room which can be used for office or walk in closet. This area is also accessible to the main 4 piece bathroom. Lower level with walk outs to multiple decks and nature from each bedroom. Fall asleep to the sound of the creek. No curtains needed here! Pretty L shaped bedroom with south/east exposure large enough for bed and sitting area. Recreation/family room and 3rd bedroom down the hallway. Perfect for family or guests. 3 piece bath and laundry also on this level. Utility room and loads of storage. Detached double garage and shed. This home is truly a piece of heaven. A rare opportunity to have a full time cottage offered to the public. Membership approval, initiation and monthly fees applicable. (id:59911)
Royal LePage Burloak Real Estate Services
516 Doonwoods Crescent W
Kitchener, Ontario
Listed to Sell Brand Newer Detach Home in Doon South at 516 Doonwoods Crescent West in Kitchener a stunning newer detached home that perfectly blends modern elegance with everyday functionality! This beautiful property features 3 spacious bedrooms, 3 bathrooms, and a double garage, offering everything you need for comfortable and stylish living.As you step inside, you will be greeted by a bright and open layout with 9 ceilings on the main floor, creating a sense of space and sophistication. The carpet-free main floor boasts ceramic tiles and hardwood flooring, complemented by upgraded granite countertops and a stylish kitchen backsplash a true chefs delight! The upgraded lighting package, baseboards, and trim throughout add a touch of luxury to every corner.The master bedroom is a private retreat, complete with a spacious walk-in closet and a luxurious ensuite bathroom featuring a glass shower and soaker tub. Two additional bedrooms and well-appointed bathrooms provide plenty of space for family or guests.Outside, the double garage and quiet neighborhood offer convenience and peace of mind. Located in a prime area, this home is steps away from excellent schools, scenic trails, and parks, making it perfect for families and outdoor enthusiasts. Plus, youre just a short drive to Highway 401, Conestoga College, shopping, dining, and more everything you need is within reach!Dont miss your chance to own this move-in-ready gem in one of Kitcheners most desirable neighborhoods. Schedule your showing today and make 516 Doonwoods Crescent West your new home! Picture from Previous Listings. (id:59911)
Ipro Realty Ltd.
93 Edinburgh Road S
Guelph, Ontario
Welcome to 93 Edinburgh Rd South - an entire home available for lease with an open-concept, carpet-free living space. This charming home beautifully blends original character with modern updates. Highlights include hardwood floors, new kitchen flooring, elegant crown molding, and a custom tin backsplash in the kitchen. Recent upgrades include a newer walk-out deck, electrical (2013), roof (2016), gutter guards (2018), and a unique spiral staircase (2016). The finished walk-out basement with a separate entrance adds extra living space, while the main floor offers 2 bedrooms and the lower level provides 3 additional bedrooms. Enjoy 4 parking spaces and one full bathroom on each floor. Located just minutes from major roadways, with a 5-minute drive to the University of Guelph and a short walk to the vibrant downtown core with plenty of amenities! (id:59911)
RE/MAX Real Estate Centre Inc.
6061 Leeside Crescent
Mississauga, Ontario
Sought After John Fraser/ Gonzaga School! Fabulous Daniel's Built Home, Open Concept Design On Main Flr. Hardwood Flrs In Liv/Din Rm. Solid Oak Stairs, Large Eat-In Kitchen. Granite Countertop, S/S Fridge, S/S Stove, Dishwasher, Family Rm W/Fireplace & Vaulted Ceilings Could Be 4th Bed + Finished Basement w 5th Bedroom. Close To Hwy 401/403, Transit, Parks & Go Station, Community Centre...New Renovated Bsmt With Bedroom, Rec & 3Pc Bath(2023) **Available On or After August 1st (id:59911)
Real One Realty Inc.
210 - 3835 Lake Shore Boulevard W
Toronto, Ontario
Welcome to this delightful 815 sq. ft. 2-bedroom residence in a well-maintained low-rise walk up building. Ideal for those seeking charm, comfort, and convenience, this north-facing unit offers a peaceful retreat with plenty of natural light and a thoughtfully designed layout that maximizes both space and function. The open-concept living and dining areas create a welcoming space for relaxing or entertaining, while the well-sized bedrooms provide ample closet space and flexibility-perfect for working from home, hosting guests, or simply enjoying your own sanctuary. The unit includes an updated 4-piece bathroom with a full-sized tub/shower, offering both comfort and practicality for everyday living. A shared laundry room is conveniently located just steps away on the same floor easily accessible without intruding on your quiet enjoyment of the space. Secure underground parking is included, with additional guest parking available. Residents also benefit from dedicated bike storage and six EV charging stations in the garage, catering to both convenience and sustainability. Set in a prime location close to public transit, shopping, restaurants, and beautiful parks, this property offers an excellent lifestyle opportunity. And with Lake Ontario just a short walk away, you can enjoy waterfront paths, green spaces, and scenic views anytime you please. Whether you're a first-time buyer, downsizing, or smart investor, this unit represents great value in a vibrant and connected neighbourhood. (id:59911)
Royal LePage Terrequity Sw Realty
5124 Vetere Street
Mississauga, Ontario
Location Location Location Brand New & Never lived-in, Super rare! 3 story townhome, 3 bedrooms, 2.5 bath, Featuring 1442 sqft , Bright and open concept floor plan with upgraded kitchen, Dining space, hardwood floors, Laundry at main level, and a large living room leading to balcony. Walking distance to plaza, Churchill Meadow community center, Bus station, highest rated schools, Hwy 407. Premium Lot-no walk way intersecting the driveway with two car parking. No water heater rentals, Includes common elements fee (Covers lawn moving, Visitor Parking, Closed Community Park). Upgraded kitchen including backsplash, 9 inch deep 50-50 sink, Pot Lights, Cabinets. Blinds on all windows, Raised sink in En-suite bathroom, 2 Closets in Primary Bedroom leading to a balcony. Established Free internet connection until April 2026. In well-established 1 Year old neighborhood. Available immediately. (id:59911)
Homelife/miracle Realty Ltd
1504 - 4085 Parkside Village Drive
Mississauga, Ontario
Luxury Condo Unit In The Heart Of Mississauga-Square One. Open Concept Kitchen With Granite Counters, Backsplash, Stainless Steel Appliances, All Laminate Floor, Ensuite Laundry, Parking And Locker. Close To 401, 403, Square One Shopping Mall, Sheridan College, Celebration Square, Public Transit, YMCA, Central Library, Supermarket. One Bus To U.T.M. (id:59911)
Hc Realty Group Inc.
5327 Landsborough Avenue
Mississauga, Ontario
Lovely and bright 1+1 bedrooms Lower Level Available for Rent in a Highly Desirable Neighbourhood! Especially for a small family/couples. 1 Driveway parking and Ensuite Laundry. Located in a prime area, this apartment is just minutes from major shopping hubs like Heartland Town Centre and Square One Shopping Centre, offering a wide range of retail, dining, and entertainment options. With easy access to both Hwy 401, 403 And To Walmart, Canadian Tire, Costco, Schools!!! commuting and running errands are a breeze. A perfect place for comfort and convenience! Tenant Will be paying (25%)of Utilities. (id:59911)
Bay Street Group Inc.
41 Grandview Drive
Kawartha Lakes, Ontario
Set back at the end of a long winding driveway atop a hill sits this expansive family home w incredible views on 1.2 private acres backing onto farmland close to Pigeon Lake. Boasting over 3000sf of finished living space above grade as well as a full basement that offers great in-law potential w 2 separate entrances. As soon as you enter the welcoming front foyer with clear sight lines to the trees in the back yard you will feel the warmth and charm that only a home enjoyed by the same family for 27 years can offer. The main floor offers a bright front living room that opens to a formal dining space just off of the eat-in kitchen w bonus produce sink & breakfast nook. Family room w soaring cathedral ceilings, gas fireplace and walk-out to 23'x14' deck with hot tub. This level also offers office space, mudroom w garage access as well as a 2pc powder room. Spacious upstairs w primary retreat w walk-in closet, newly renovated modern 3pc ensuite and large private balcony where you can enjoy your morning coffee watching the sunrise over the rolling fields. A second primary-sized bedroom w vaulted ceilings with att'd laundry room that offers ensuite potential. Three additional bedrooms and a 5pc bathroom complete the upper floor. The partially-finished basement boasts high ceilings and great in-law potential w 2 separate entrances - walkout to yard and walkup to garage. 3pc bath, rec room area, spacious exercise room, large cold room, storage/workshop and utility room. All that's needed to complete this space is some flooring, ceiling finishes and your creative touch. Enjoy sunrises on the back deck and sunsets from the full-length covered front veranda. This tree-lined property on quiet cul-de-sac offers an abundance of private outdoor space for gardening, recreation & relaxation. Nature enthusiasts will love the local wildlife including the majestic sounds of loons. Non-deeded water access nearby w a park is available for $25/yr. Incredible lifestyle for whole family! (id:59911)
Tfg Realty Ltd.
36 Meadowcreek Road
Caledon, Ontario
Welcome To Your Next Home In Beautiful Strawberry Fields, Caledon!! A Massive 2 Car Garage Executive Townhome in The Village of Southfields! This Home Invites You Into An Expansive Foyer With 16ft Cathedral Ceilings, Giving The Home a Grand Entrance as you walk through the doors. Stunning Modern Finishes With Warm Gray Ash Tones, Including 5.75inch Wide Engineered Hardwood Floors Throughout the Main! Great Attention To Detail with Wrought Iron Railings, Elegant Crown Molding, Sleek Quartz Counters That Flow Into A Matching Quartz Backsplash, High End Kitchen-Aid Counter-Depth Fridge, Slide-In Range, and High End Kitchen-Aid Dishwasher!! Stroll Upstairs Into Your Large Sunlit Master Bedroom and A Spa-Like Master Bathroom Complete with His and Hers Sinks, Full Stand Up Glass Shower and Luxurious Soaker Bathtub! Walk Out Onto A Huge Deck That Runs Across The Entire Width of The Backyard, From Your Walk-Out Basement That Can Be Used As A Bedroom/Den/Office/Rec Space/Living Room!! One Of The Most Special Features Of This Townhome Is The Expansive 2 Car Garage, With An Extra Wide Garage Door PLUS A Huge Storage Space For A Lawnmower, Snowblower, Bicycles and Much More!! BONUS: EV charger in garage!! :) You Won't Be Disappointed! :) (id:59911)
Right At Home Realty
10 Odoardo Disanto Circle W
Toronto, Ontario
Freehold Townhouse. 3 Bedroom + Den (in the basement), with 2pc Ensuite And Access to Garage. Level 2 Electric Fast Charger in the Garage. Second Parking Space is Gated Car Port. Large Family Room with Cathedral Ceiling, Master Bedroom With 4 Piece Ensuite , Walk Out to the Balcony, Walk-in Closet. Oak Staircase. One of the Biggest Layouts. Close To HWY 400, HWY 401. Easy Access to HWY 407 & HWY 427. TTC. Shoppings. Donsview Park. "DEC. 2024 NEW: AC., FURNACE, WATER SOFTENER, WATER FILTRATION SYSTEM, HOT WATER TANK". $30,000 PRICE DROP TO SELL. (id:59911)
Homelife/vision Realty Inc.
1204 - 10 Wilby Crescent
Toronto, Ontario
Welcome to Wilby! This Sun-filled and spacious unit features 1 bedroom and a generous sized den. A modern open-concept kitchen/dining area and upgraded wide plank laminate flooring. Walk-out from the Living room to your south-west balcony overlooking the Humber river! Stainless steel appliances, Ample storage and ensuite washer & dryer. Building has amazing amenities, gym, lounge room, party room, rooftop terrace and concierge. Steps to grocery stores, Up Express & GO train (to Pearson or downtown in 15 mins!), schools, TTC, shops & restaurants, Weston Lions Park with its arena, new sports field, skateboard ramps, tennis courts and outdoor pool! Easy access to major highways- 401/427/400/409/407! Built by Deltera (owned by Tridel)Thank you for showing. Offers will be reviewed on April 15th at 5pm. Register by 4pm. Please attached 801 & schedule B. Status has been ordered. Click link to virtually walk through unit! (id:59911)
Real Estate Homeward
425 Hansen Road N
Brampton, Ontario
Discover the perfect blend of comfort , sophistication and modern living in this beautifully maintained an thoughtfully updated home. Boasting 3 + 1 generously sized bedrooms and 3 luxurious bathroom , this home is ideal for gowning families. Step inside to find an array of modern upgrades that set this home apart. A brand new roof, a new high-efficiency year round. The sleek, brand new appliances add a touch of style and practicality to the kitchen. The garage has been elevated with a professionally installed epoxy floor. Outdoors, the backyard has been transformed into a functional oasis, featuring underground wiring and certified outlets. The renovated gazebo, now with a stunning composite floor, provides a peaceful retreat where you can relax or host gatherings. To top its off, a monitored security system provides peace for you and your loved ones. Your dream home awaits. ** This is a linked property.** (id:59911)
RE/MAX West Realty Inc.
52 Moffatt Avenue
Brampton, Ontario
STUNNING AND BRIGHT CORNER HOUSE IN A GREAT LOCATION**NEAR SHERIDAN COLLEGE** VERY IMPRESSIVE LAYOUT, FULLY UPGRADED 4 BR, 2 FULL BATHROOMS PLUS 2PC WASHROOM. OPEN CONCEPT W/UNIQUE SPIRAL STAIRCASE. FORMAL DINING ROOM, LIVING ROOM, FAMILY ROOM W/O TO YARD. DOUBLE W/O TO INTERLOCK PATIO. LARGE PRIMARY BR W/WALK IN CLOSET AND 4PCS ENSUITE. (id:59911)
Century 21 Empire Realty Inc
Bldg 5 Unit #1 - 90 Park Pl Boulevard
Barrie, Ontario
Mediterranean Franchise Business in Barrie is For Sale. Located at the busy intersection of Concert Way/S Village Way. Surrounded by Fully Residential Neighborhood, Close to Hwy 400, Close to Amusement Park, Lots of Traffic, and more. Great Business with High Sales Volume, and Long Lease and so much opportunity to grow the business even more. Monthly Sales: $70,000 - $100,000, Rent: $12791/m including TMI & HST, Lease Term: Existing 1 year + 10 years option to renew, Royalty: 5%, Advertisement: 2%, Seating: 40, Store Area: 2126sqft, Operating Since 2015. (id:59911)
Homelife/miracle Realty Ltd
577 King Street
Welland, Ontario
For more information click Brochure button below. Discover 577 King Street in Welland, proudly known as Rose City. This property offers a unique blend of commercial and residential space, making it an incredibly versatile investment opportunity. Features 3 plus 1 bedrooms, 2 bathrooms, living room, dinning room, kitchen, unfinished basement that can be converted and storefront that also can easily be converted to an apartment. The location boasts numerous amenities, many of which are within walking distance or a very short drive. For instance, the hospital is conveniently situated just a five-minute walk away, ensuring ease of access to essential services. This property is ideal for those seeking an investment property, or for individuals looking to live and operate their own business on-site. With zoning that accommodates multiple uses, the possibilities are vast—be sure to check the photos for detailed zoning information. Positioned on a main street, 577 King Street enjoys excellent exposure, further enhanced by the many current and upcoming developments in the area. Its strategic location also offers quick access to the highway, just seven minutes away, making commuting a breeze. The property has undergone recent upgrades, including a modern kitchen fitted with a new fridge and a stove featuring an air fryer. Other updates encompass new flooring, fresh paint, and renovated bathrooms, ensuring that the space is both contemporary and comfortable. Accessibility has been thoughtfully considered, with the front entrance capable of being easily modified to accommodate wheelchairs, ensuring inclusivity for all potential occupants. This property represents a remarkable opportunity for investors and business owners alike, providing the flexibility to cater to a variety of ventures. Whether you're envisioning a rental property, a commercial establishment, or a combination of both, 577 King Street offers the perfect canvas to bring your vision to life. (id:59911)
Easy List Realty Ltd.
1235 Ellesmere Road
Toronto, Ontario
Rare Opportunity To Own An Established, Highly Profitable Shisha Lounge! Located In A High Traffic Commercial Plaza With Lots Of Foot Traffic And Directly Off Of Ellesmere Road In Scarborough With Lots Of Parking. Lounge Features An Indoor Space Accommodating Approximately 75 People and a Basement Area Serving As An Event Space to Bring In Additional Revenue. Take Advantage Of The Current 5+5 Year Lease With Ultra Low Rent. It's A Turnkey Operation, Perfect For Anyone Seeking An Established Business With Existing Clientele. Great Location W/ Plenty of Parking. All Chattels And Equipment Are Incl. Current Rent of $2500+HST includes T.M.I., + All Utilities Excpt Hydro. Currently on a 5 Yr Lease Term w/ an Option to Renew in 2028. (id:59911)
RE/MAX Metropolis Realty
112 King Street E Unit# 306
Hamilton, Ontario
Enter the magnificent Royal Connaught, perfectly situated in the heart of downtown Hamilton. Adjacent to Gore Park and just moments away from James St, N this location offers easy access to Hamilton's Bay Front Park via bike or bus. This stunning 1 bed + den unit is perfect for young professionals, couples, or those looking to downsize. Enjoy the amazing building perks such as the lovely lobby, gym, movie room, and rooftop patio featuring seating spots, a fireplace, and BBQ facilities. Experience the ultimate blend of comfort, convenience, and a modern living lifestyle. Don't miss out on the opportunity to make this exceptional unit your own! (id:59911)
Royal LePage State Realty
Lower Level - 73 Shilton Road
Toronto, Ontario
Conveniently Located Near Brimley & Sheppard. Walking Distance To Ttc. Excellent 70 X 150 Lot Bungalow, 2Br On Lower Level. Nice And Clean. Quiet Family. Separated Entrance And Laundry Room(Washer & Drier). Close To Utsc Campus, Centennial College Campus, North Agincourt Junior Public School And Agincourt Collegiate Institute. Ttc Bus Stop , Grocery Store, STC, Supermarket, Banks, Restaurants, Parks . 2 Assigned Driveway Parking Included. (id:59911)
Jdl Realty Inc.
90 Park Place Boulevard Unit# 1
Barrie, Ontario
Mediterranean Franchise Business in Barrie is For Sale. Located at the busy intersection of Concert Way/S Village Way. Surrounded by Fully Residential Neighborhood, Close to Hwy 400, Close to Amusement Park, Lots of Traffic, and more. Great Business with High Sales Volume, and Long Lease and so much opportunity to grow the business even more. Monthly Sales: $70000 - $100,000, Rent: $12791/m including TMI & HST, Lease Term: Existing 1 year + 10 years option to renew, Royalty: 5%, Advertisement: 2%, Seating: 40, Store Area: 2126sqft, Operating Since 2015. (id:59911)
Homelife Miracle Realty Ltd
2909 - 8 Park Road
Toronto, Ontario
Bright 1+Den Condo at Yonge & Bloor with Clear Rosedale Ravine + Nature Views. Enjoy open-concept living, floor-to-ceiling windows, and a functional layout with plenty of natural light. Direct indoor access to TTC, shopping, dining, and GoodLife Fitness makes everyday life effortless. Building features 24/7 concierge, rooftop garden, BBQ terrace, and more, all in one of the city's most connected and prestigious locations. (id:59911)
Keller Williams Portfolio Realty
1130 Ridge Road
Stoney Creek, Ontario
Custom Bungalow on 21.14 Acres with Workshop, Pond & Luxury Finishes. A rare opportunity to own a custom-built bungalow on over 21 acres in scenic Stoney Creek. This stunning estate blends luxury, function, and privacy—perfect for those seeking refined country living with city amenities nearby. The chef-inspired kitchen features solid cherry cabinets, granite counters, heated tile floors, double ovens, 6-burner propane range with griddle, bar fridge, ice maker, oversized island, and a walk-in butler’s pantry with stand-up freezers and ample storage. The great room offers 12’ cathedral ceilings, barn beam accents, a French limestone gas fireplace, and oversized windows overlooking the landscape. A Lumon-glass enclosed 3-season sunroom with stamped concrete provides seamless indoor-outdoor living. The primary suite includes his & her walk-in closets and a spa-like ensuite with heated floors, custom tiled shower, and double vanity towers. Two additional main floor bedrooms feature cathedral ceilings and hardwood floors—one with a private ensuite. The finished walk-out basement adds two more bedrooms, full and powder baths, large rec room with wood stove, and rough-ins for a kitchen, wet bar, and laundry. Also includes dual cold rooms and direct access to the garage and patio. The heated 3+ car garage (over 1000 sq ft) features epoxy floors, 12’ ceilings, LED lighting, and dual access. A 2,500 sq ft shop includes a loft, walk-in cooler, overhangs, 100 amp service, and propane line—ideal for hobbyists or business use. Outdoors, enjoy a one-acre pond, fenced animal shelters, and wide-open views. Additional features include city and rainwater systems, two cisterns, radiant heat, and 400 amp service. A unique property perfect for multi-generational living, business owners, or anyone seeking space, privacy, and comfort. (id:59911)
RE/MAX Escarpment Golfi Realty Inc.
