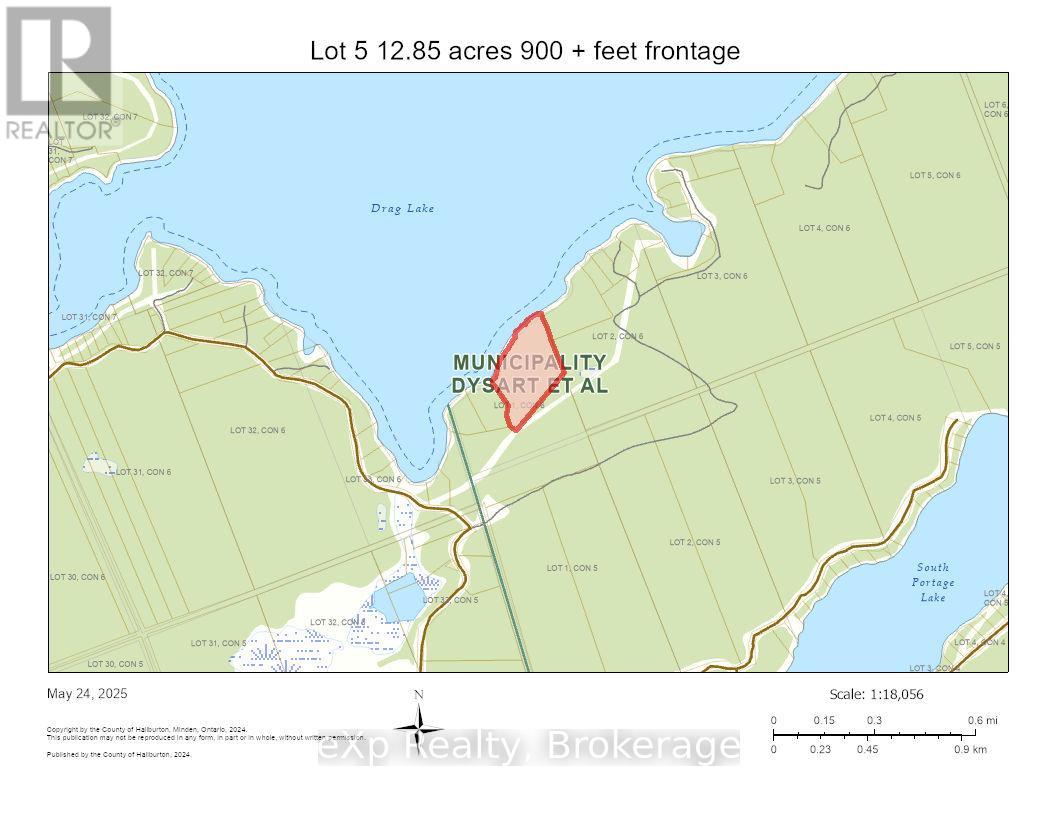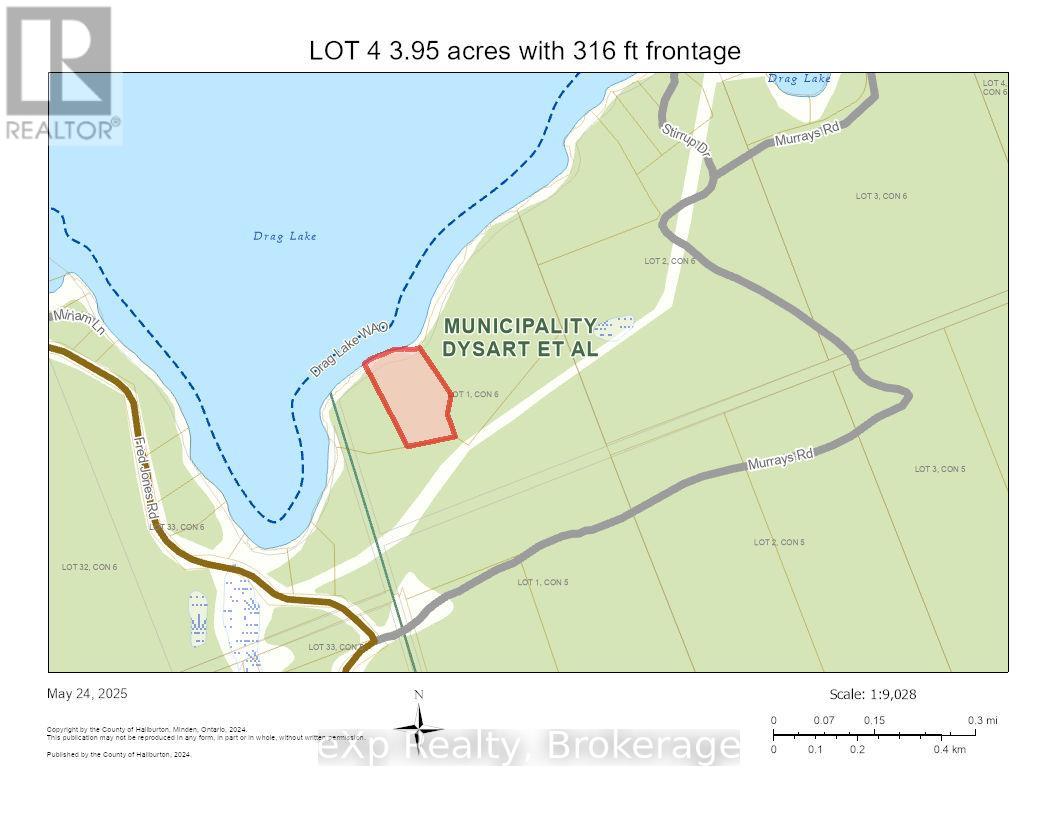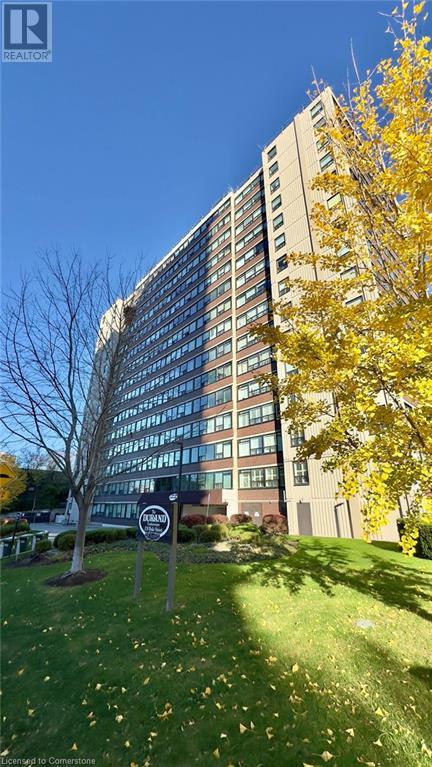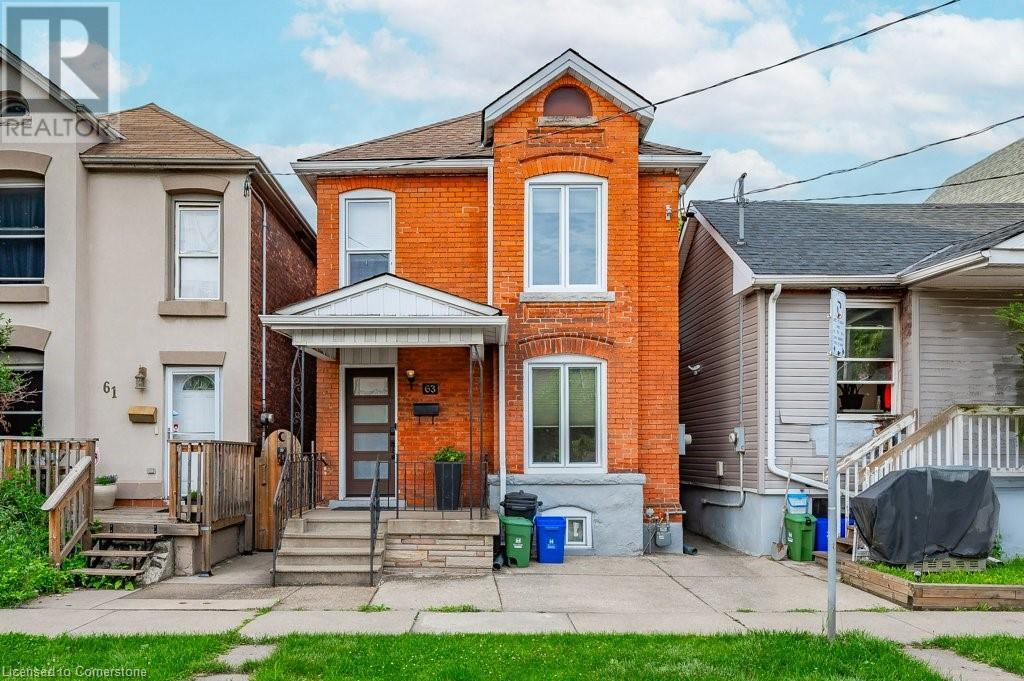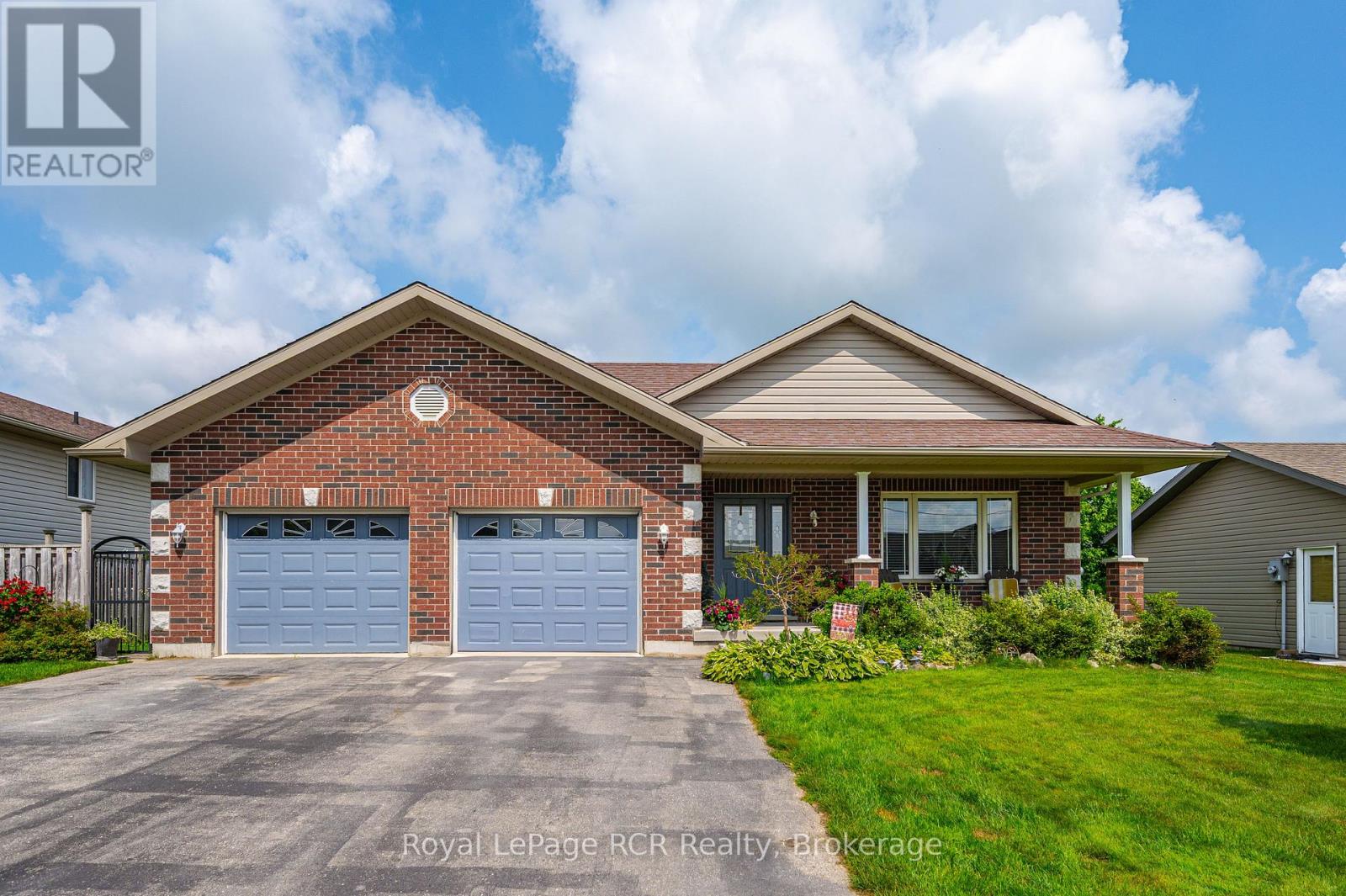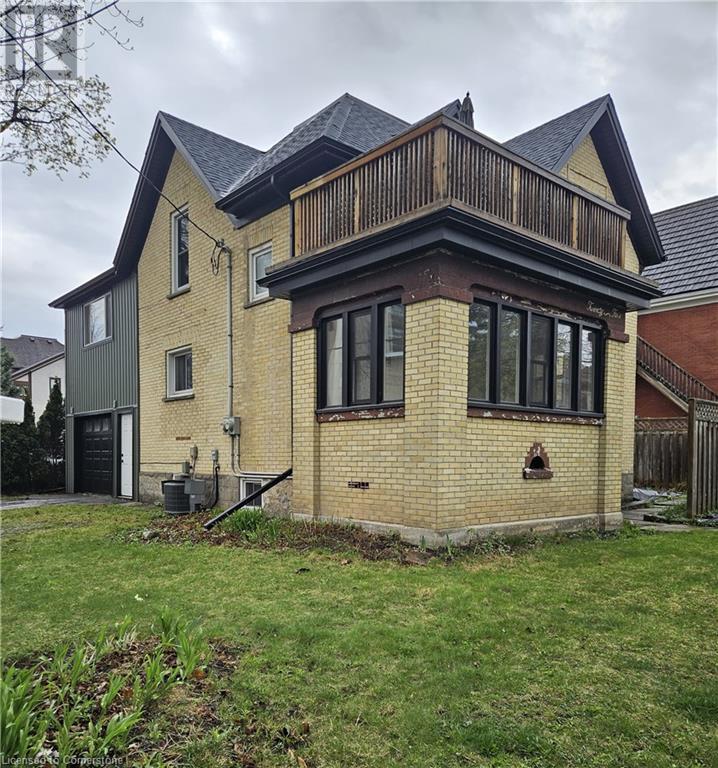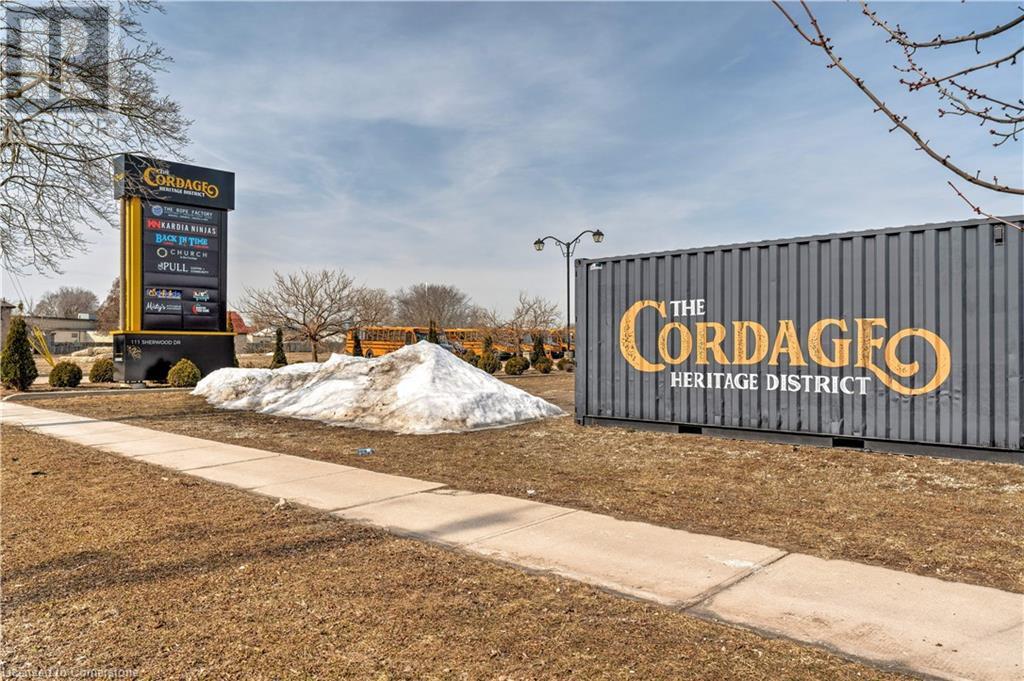Lot 5 Gonnsen Trail
Dysart Et Al, Ontario
Your opportunity to build on the south end of Drag Lake, newly created lot of 12.85 acres. Build your home on this elevated lot boasting magnificent sunset vistas. Lot 5 Originally a part of Drag Lake Lodge acreage, now severed & ready for new owners. Close proximity to Haliburton, accessible via municipal and private roads. Gonnsen Trail has only three lots (Lot 3 sold). Haliburton Village offers year round activities, hospital, schools, volunteer opportunities, restaurants, shopping, ATV trails, skiing & hiking. (id:59911)
Exp Realty
Lot # 4 Gonnsen Trail
Dysart Et Al, Ontario
Your opportunity to build on the south end of Drag Lake, newly created lot of 3.95 acres. Build your home on this elevated lot boasting magnificent sunset vistas. Lot 4 Originally a part of Drag Lake Lodge acreage, now severed & ready for new owners. Close proximity to Haliburton, accessible via municipal and private roads. Gonnsen Trail has only three lots (Lot 3 sold). Haliburton Village offers year round activities, hospital, schools, volunteer opportunities, restaurants, shopping, ATV trails, skiiing & hiking. (id:59911)
Exp Realty
159 Carter Road
Puslinch, Ontario
Your Private Estate Retreat - Just Minutes from Guelph's South End! Welcome to 159 Carter Road, a striking architectural gem set on a tranquil 1.17-acre lot in prestigious Puslinch. Tucked away at the end of a scenic laneway, this exceptional 4-bedroom, 5-bathroom home offers the perfect blend of rural serenity and city convenience. Step into the grand foyer and be welcomed by a sweeping spiral staircase and rich hardwood flooring. The formal living room is filled with natural light and anchored by one of three elegant fireplaces. At the heart of the home, an expansive open-concept kitchen and family room create the ultimate entertaining space. Double French doors open to the patio for effortless indoor-outdoor living.The chef-inspired kitchen features commercial-grade stainless steel appliances, stone countertops, and a full-height stone backsplash. A large island, breakfast nook, and formal dining room with a designer chandelier offer versatile dining options. A dedicated study with built-ins is perfect for remote work. Upstairs, one of the two bedrooms features its own private ensuite, while the other shares a separate full bathroom. A cozy lofted sitting area provides a quiet space to relax. The entire third floor is devoted to the luxurious primary suite with vaulted ceilings, exposed beams, skylights, a statement chandelier, and a fireplace. Unwind in the spa-like 5-piece ensuite with a soaker tub and glass shower.The walk-out basement adds a fourth bedroom, full bath, and spacious rec room, ideal as a guest suite or in-law setup. Outside, your personal oasis awaits with a saltwater pool, hot tub, and two-tiered deck, all surrounded by lush landscaping and natural beauty. This rare retreat is the lifestyle upgrade you've been waiting for. Homes of this caliber don't come along often. (id:59911)
Royal LePage Royal City Realty
1073 Driftwood Bay Drive
Highlands East, Ontario
Welcome to your perfect family escape or year-round home on beautiful Little Glamor Lake. Tucked away just over 20 minutes from Haliburton and only 10 minutes to Gooderham, this 3-bedroom, 2-bathroom Royal Home offers 1,537 sq ft of comfortable living space including the bright and airy 11 x 13 screened Haliburton Room, ideal for summer evenings and lakefront views. Built in 2002 and set on a flat, level lot, this property is surrounded by mature coniferous trees, offering exceptional privacy in a peaceful, natural setting. With 121 feet of clean, sandy-rocky shoreline, its the ideal spot for swimming, boating, or simply enjoying the serenity of the lake. Enjoy direct western exposure for long summer afternoons and breathtaking sunset views. Whether you're looking for a cozy family cottage or a full-time residence, this well-maintained home checks every box for year-round comfort and waterfront enjoyment. (id:59911)
RE/MAX Professionals North
905a - 9088 Yonge Street
Richmond Hill, Ontario
Welcome to this Luxurious, Bright and Immaculate Corner Unit with Stunning Views. This Sun-Drenched 2-Bedroom plus Den Corner suite, features floor-to-ceiling windows and a smart, open-concept layout just under 900 sq. ft. Enjoy upgraded closets, a spacious balcony with unobstructed panoramic views, and breathtaking sunrises and sunsets with no buildings in sight. This resort-style building offers exceptional amenities, including an indoor pool, hot tub, fully equipped gym, sauna, concierge service, theatre room, games room, party room, guest suites, and more. Ideally located just steps from transit, Hillcrest Mall, parks, top-rated schools, and highways 404 and 407. Get anywhere and everywhere with or without a car! It has been freshly painted and is move-in ready. This home has been lovingly maintained by its original owner. A truly rare gem, in the heart of South Richmond Hill, on prestigious Yonge Street, the most famous street in Canada. (id:59911)
Royal LePage Your Community Realty
120 Duke Street Unit# 1602
Hamilton, Ontario
Welcome to The Durand Condominium located at 120 Duke Street in the heart of Hamilton. Harvey Sobel Custom built 1 + 1 apt. North east corner unit. Spacious primary bedrm, two bathroom unit offers parkay flooring throughout the living areas, crown moldings in living rm and dining rm.,design features include mirrored closet doors, decorative marble surround fireplace, elevated dining rm and rotunda. Lots of natural light, in-suite laundry. Desired downtown location, walking distance to neighbourhood shopping, restaurants and cafes, religious institutions and schools, St. Joes Hospital, GO transit and a short distance to highway access. The building is well-maintained with updated common areas and has great amenities including indoor pool(salt water), sauna, hot tub, fitness room, party room, outdoor patios with BBQs and tables and ample underground visitor parking spots. Condo fee includes all utilities other than cable tv and internet, common element, additional storage in shared locker, and one exclusive use underground parking space. A pleasure to view. (id:59911)
Royal LePage State Realty
3375 North Service Road Unit# A4
Burlington, Ontario
4452 Square foot unit located in a prime North Service Road Location, between Guelph Line and Walkers Line. Extremely well maintained warehousing unit with approx. 900 sq. ft. of air conditioned office space. The Warehouse is approximately 3,552 sq. ft 18' clear with sprinklers. TMI is $5.00 per sq. ft. per annum for 2025 and includes major mechanical,(roof,parking lot,HVAC) replacement! (id:59911)
Martel Commercial Realty Inc.
63 Beechwood Avenue
Hamilton, Ontario
Welcome to 63 Beechwood wonderful blend of old world brick and new world updates. This home offers a maintenance free fully fenced backyard with covered patio and access to 2 rear parking spots. Updates have been made to the roof, gutters with leaf guards, windows, furnace - A/C, kitchen, all flooring basement waterproofed with sump pump. Relax in your spacious living room featuring tall ceilings with large windows allowing the room to be bathed in natural light. Plenty of storage in the chef friendly kitchen, top quality cabinets, SS appliances, gas stove, dishwasher is covered by cabinet panel to offer a smooth refined look. Nothing to do but move in and enjoy! (id:59911)
RE/MAX Escarpment Realty Inc.
99 Gladstone Avenue
Brantford, Ontario
Welcome to this charming move-in ready home. Its updates include an open concept main level that’s ideal for relaxing or entertaining. A bright kitchen equipped with newer stainless steel appliances, including a fridge (2021), dishwasher (2023), and a water filtration system for peace of mind. A standout feature is the detached 24' x 16' garage, fully insulated and finished with newer board and batten siding, an insulated garage door with opener, a gas heater with thermostat, and its own power supply. Whether you need a workshop, gym, storage, or a place to park your car in comfort, enjoy the additional square footage! Other upgrades include a surge protector for the electrical panel and a home that’s truly cared for. Just minutes from the Grand River, boat launch and trail system access, making it easy to slip away for your water activities or a peaceful riverside walk. (id:59911)
Purerealty Brokerage
675 Albert Street
Wellington North, Ontario
Pride of Ownership. This brick bungalow is on a quiet St, 3 bedroom, 2 bath with finished basement . Also a 2 car attached garage and a paved driveway. This home is a Energy Star Rated home (id:59911)
Royal LePage Rcr Realty
25 Clarence Place
Kitchener, Ontario
Traditional Queen Anne style brick home located in the livable historic Civic Centre of Kitchener. The area is deemed a walkers paradise with a Walk score of 92, (high cycling score). Live in a socially vibrant neighbourhood with easy access to shopping, arts and recreation. Nearby on treelined streets are the Kitchener Library, Centre in the Square, groceries and services as well downtown access. The main house is spacious with 9 ft ceilings with 3 bedrooms and one full bath. The bright open loft above the garage is an unfinished canvas to finish to suit your lifestyle. (The property is Zoned for 4 units.) Income opportunity or perfect for an extended family. The large garage will accommodate 2 cars in tandem. Or the space can be divided for a work room, home office or studio. This home has great potential for someone with a vision. A rare chance to live in the one of the most beautiful areas of Kitchener. If needed there is also good highway access if you need a change of scenery! (id:59911)
Royal LePage Wolle Realty
111 Sherwood Drive Unit# 7
Brantford, Ontario
1862 SQUARE FEET OF RETAIL SPACE AVAILABLE IN BRANTFORD'S BUSTLING, CORDAGE HERITAGE DISTRICT. Be amongst thriving businesses such as: The Rope Factory Event Hall, Kardia Ninjas, Spool Takeout, Sassy Britches Brewing Co., Mon Bijou Bride, Cake and Crumb-- the list goes on! Located in a prime location of Brantford and close to public transit, highway access, etc. Tons of parking, and flexible zoning. This unit offers soaring ceilings, large windows, and a glass roll up door. *UNDER NEW MANAGEMENT* (id:59911)
RE/MAX Escarpment Realty Inc.
