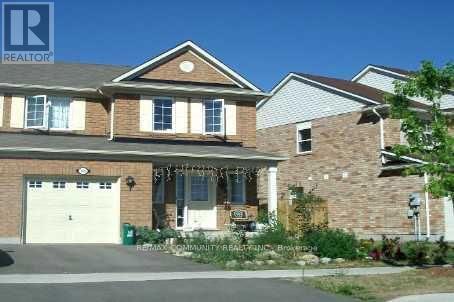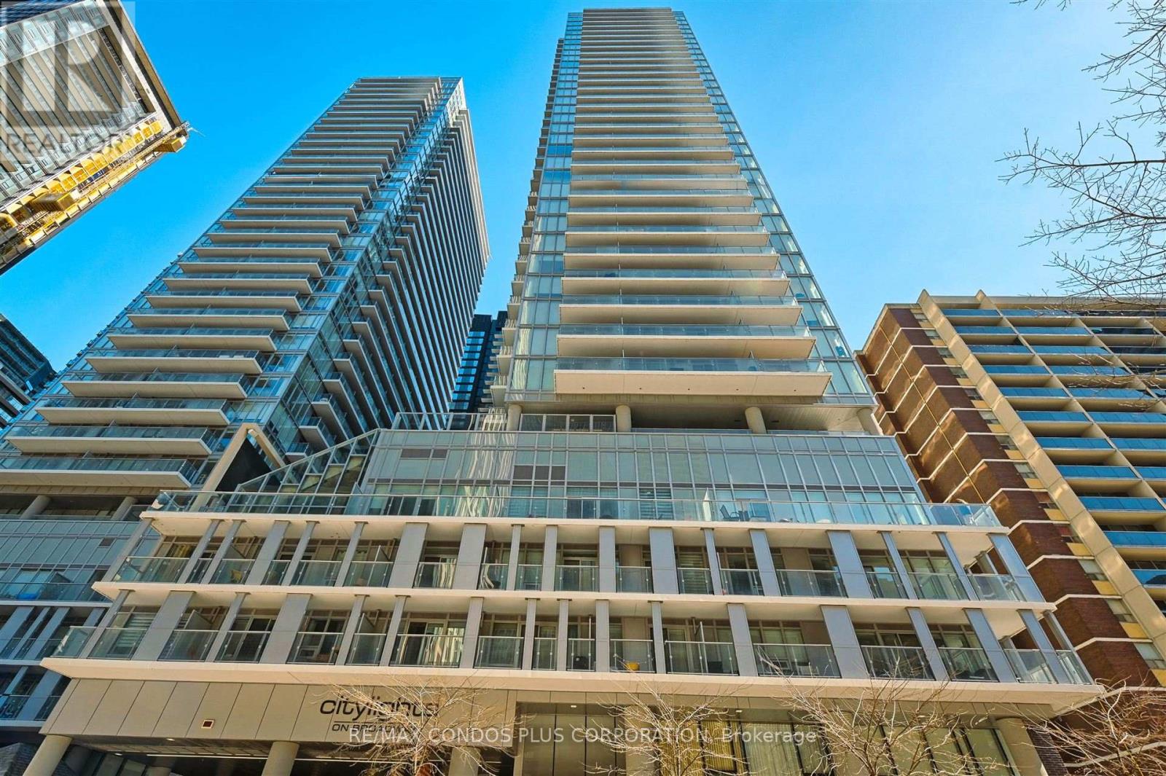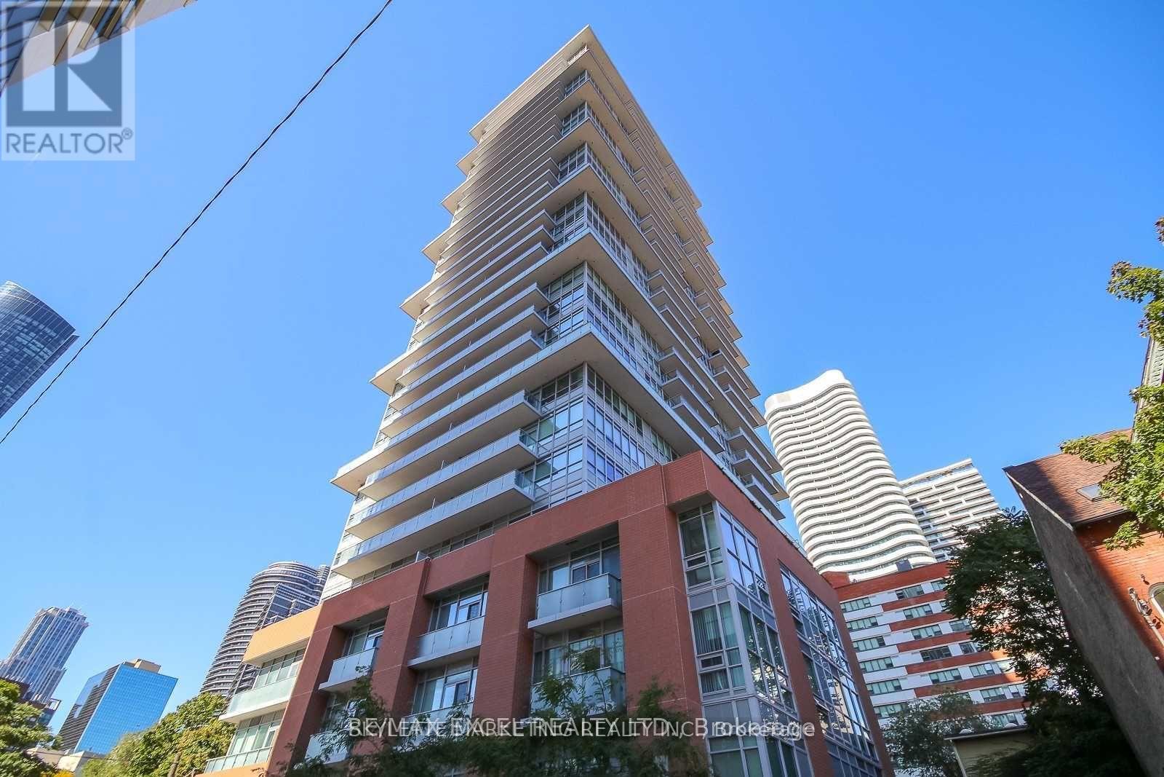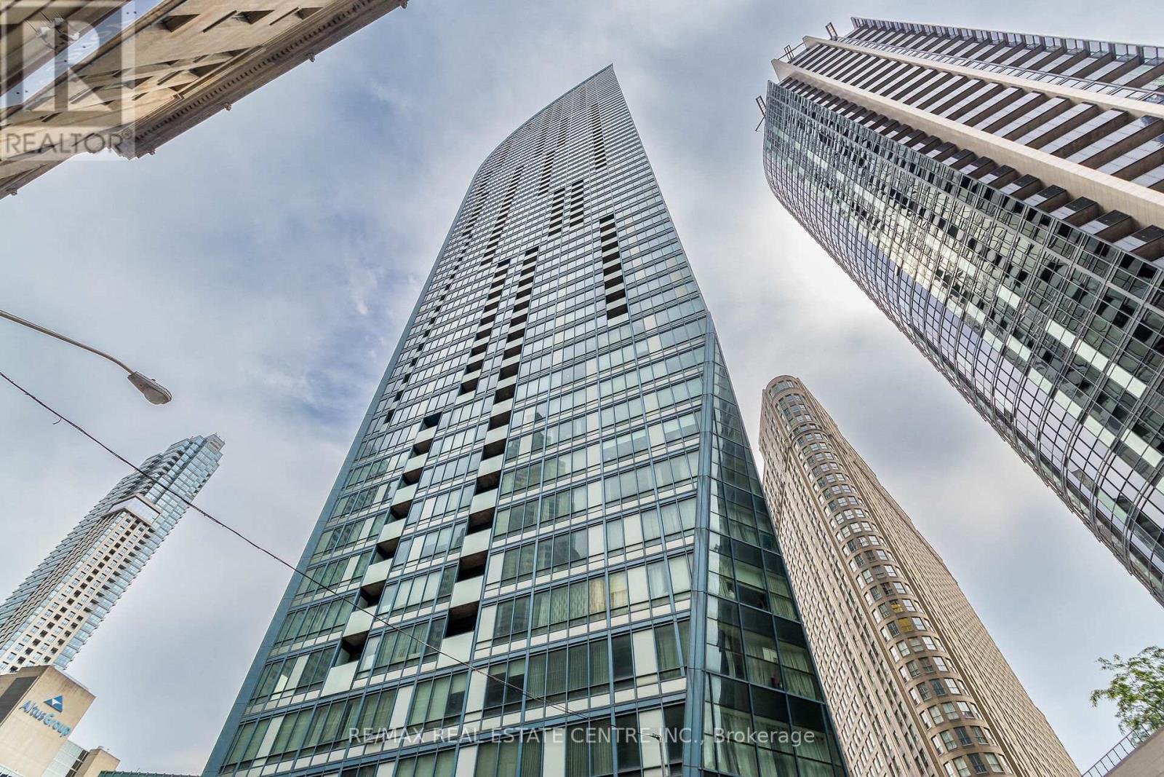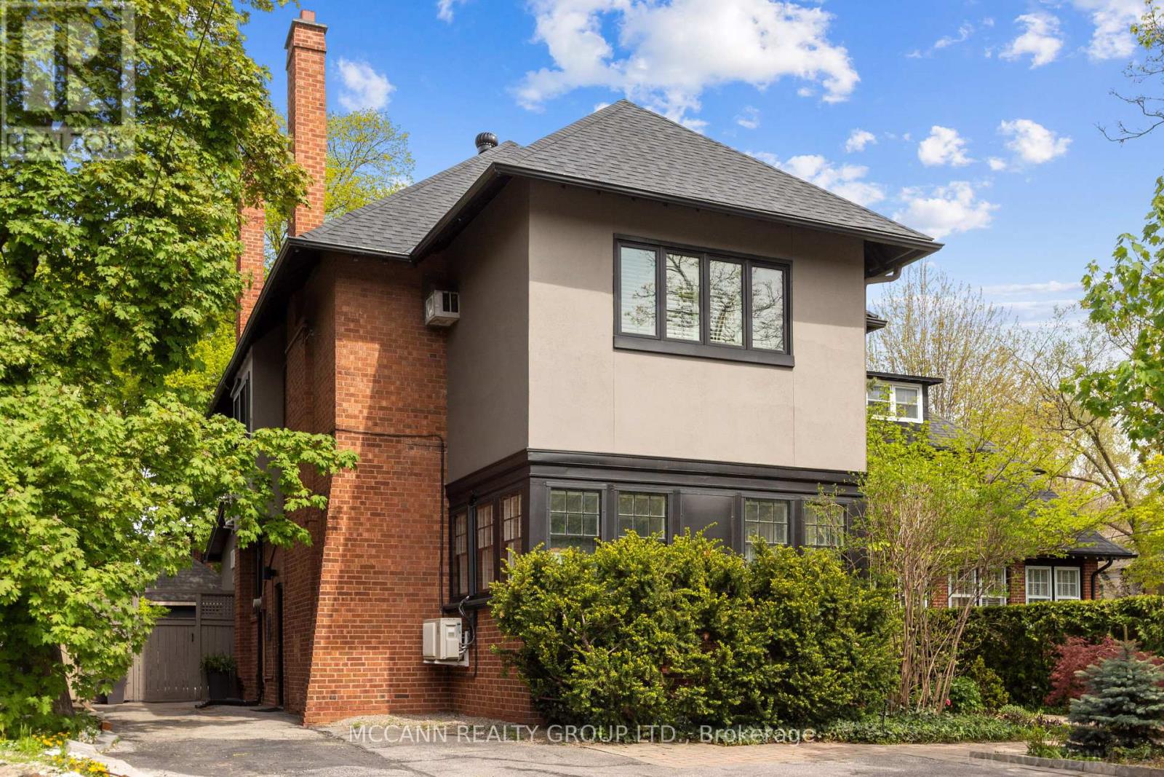169 Rouge River Drive
Toronto, Ontario
This Well-Appointed 3-Bedroom Semi-Detached Beautiful Semi-Detached Home Located In Family Friendly Rouge River Neighborhood Features 3+1 Bedroom, 2.5 Washroom, Hardwood Floor Throughout, Open Concept Kitchen With Ceramic Tiles, S/S Appliance, Finished Basement With Kitchen, Room, Living Room. Close To Shopping, 401, Schools & Much More. **EXTRAS** S/S Fridge, Stove, Dishwasher, Exhaust Fan, Washer & Dryer. All Lighting Fixtures. A/C And Much More. Basement : Fridge And Stove. Tenants Need To Pay 100% Of The Utilities. (id:59911)
RE/MAX Community Realty Inc.
Lower - 63 Dagmar Avenue
Toronto, Ontario
An architectural marvel designed for the bold and the design-savvy, this contemporary home is a masterpiece of form, function, and sustainability. Heated concrete floors anchor the open-concept space, offering both aesthetic appeal and year-round comfort. The seamless flow creates an effortless connection between living, dining, and the sleek, minimalist kitchen. Every detail is designed to enhance daily life from smart storage solutions to the thoughtfully integrated layout that maximizes space and functionality. A high-performance, energy-efficient build means ultra-low utility costs. Nestled in the heart of Leslieville, one of Toronto's most vibrant and walkable communities. Steps from trendy eateries, boutique shopping, beautiful parks, and effortless transit access, this home puts you in the centre of it all. Stunning Curb Appeal. Radiant in-floor heating throughout via on demand hot water heater (gas), plus electric air source heat pump for cooling and fresh air and supplemental heat. (id:59911)
Bosley Real Estate Ltd.
266 Airdrie Road
Toronto, Ontario
Custom South Leaside Beauty! Spacious Inviting & Sun Filled 4 Bed 4 Bath, Open Concept Home W/10Ft Ceilings On M/Floor, Potlights Thru-Out, Gleaming Hardwood Floors, Crown Moulding, S/S Appliances/Granite Counters/Center Island/Cherry Cabinets. 3 Skylights, Master Bedroom With His/Her Closets & Ensuite W/Jacuzzi/Sep Shower. 2nd Floor Laundry, Fin'd Basement W/Rec Room/Den/Sep Entr, Legal Front Pad Parking, West Facing Sundeck For You To Unwind Too! Located In Bessborough School District Great Family Friendly, Safe Street! S/S Fridge, Stove, B/I Microwave/Exhaust, B/I D/W; Washer, Dryer, All Elfs + Blinds, Cac, Cvac+E, Gb+E, Humidifier, Hwt(R), Sec Sys.+Keypad, Garden Shed, 2nd Flr Hallwy Mirror. (id:59911)
RE/MAX Realty Services Inc.
3009 - 27 Mcmahon Drive
Toronto, Ontario
Welcome to luxury living at Saisons Condos, located in the heart of North Yorks prestigious Bayview Village community. This spacious 2+1 bedroom, 1 bathroom suite at 27 McMahon Drive offers the perfect combination of comfort, style, and functionality, ideal for professionals, couples, or small families. The suite features a thoughtfully designed open-concept layout with over 700 square feet of modern living space. The sleek kitchen comes equipped with built-in appliances, quartz countertops, and plenty of storage. Floor-to-ceiling windows bathe the space in natural light, while 9-foot ceilings and engineered hardwood flooring add to the refined, contemporary feel. The versatile den includes sliding doors, making it a perfect home office or guest room. A large balcony extends your living space outdoors, offering peaceful, unobstructed views. The spa-like bathroom is finished with contemporary fixtures and a deep soaker tub for a touch of everyday luxury. Enjoy the convenience of in-suite laundry and included locker storage. Utilities are extra and paid by the tenant. Residents at Saisons enjoy access to a full range of premium amenities, including a 24-hour concierge, a fully equipped gym, yoga studio, swimming pool, sauna, party room, theatre, guest suites, and a beautifully landscaped courtyard with outdoor lounge areas. Situated just steps from Leslie Subway Station and Oriole GO Station, and with easy access to Highways 401 and 404, this location is exceptionally commuter-friendly. Youre also minutes from Bayview Village Mall, IKEA, Canadian Tire, North York General Hospital, parks, top-rated schools, and a variety of shops and restaurants. This is an exceptional opportunity to live in one of Torontos finest condo communities. Book your private showing today! (id:59911)
Century 21 Atria Realty Inc.
4807 - 8 Cumberland Street
Toronto, Ontario
Amazing Opportunity At 8 Cumberland in Yorkville. This New Building is situated in The Heart Of Toronto's Most Sought After Location - Cumberland And Yonge With A Perfect Walk And Transit Score .Steps From Toronto's Exclusive Shops And Culinary Delights. Floor to Ceiling windows and Generous Balcony. Just Moments From The Don Valley Parkway, The Gardiner Expressway And The 401. Building Amenities Include: Fitness Center, Party Rm, Outdoor garden + More! Practical Open-Concept Unit Feature 2 Bed, 2 Bath W/ Balcony. N/E Exposure. Parking Included! This is a no miss chance. (id:59911)
RE/MAX Gold Realty Inc.
Ph03 - 195 Redpath Avenue
Toronto, Ontario
This Gorgeous 2-Bedroom, 2-Bathroom Penthouse Offers Luxury Living With 9-Foot Ceilings (Exclusive To Penthouses And Lower Penthouses), Custom Blackout Blinds Throughout, And A Beautifully Upgraded Kitchen With Quartz Countertops And A Stylish Backsplash. Both Bathrooms Feature Upgraded Tiling, Cabinetry, And Fixtures, While Sleek New Flooring And Smooth Glass Panel Closet Doors Add A Modern Touch.Step Outside To Enjoy Two Private Balconies, Perfect For Relaxing Or Entertaining. As A Resident, You'll Have Access To The Exceptional Broadway Club Amenities, Including Pools, An Amphitheater, A Party Room, A Fitness Center, A Basketball Court, Guest Suites, And A Rooftop Lounge With BBQ Areas.Located At The Prime Intersection Of Yonge And Eglinton, You'll Be Just Steps Away From The Subway, Movie Theaters, Sherwood Park, And A Variety Of Shops And Restaurants Along Yonge Street.This Is An Unparalleled Opportunity For Luxury, Comfort, And Convenience, Complete With 1 Parking Spot (Conveniently Located Near The Elevator) And 1 Locker. (id:59911)
RE/MAX Condos Plus Corporation
1404 - 365 Church Street
Toronto, Ontario
Studio Unit In Downtown By Menkes, Functional Layout Plus Full Balcony. Stunning Unobstructed City View. High End Finishes Incl Laminate Flr Thru-Out, Modern Kitchen W/Integrated Appl & Quartz Counter. Building Amenities Incl Gym, 24 Hours Concierge, Party Room, Theatre Room, Reading Lounge, Etc. Steps To TMU, U Of T, Loblaws, Eaton Center, College Park, Streetcar, Dundas Square, Subway Station & Financial District (id:59911)
Skylette Marketing Realty Inc.
601 - 77 Harbour Square
Toronto, Ontario
Fall In Love With 77 Harbour Square, Recently And Fully Renovated Suite With Spacious Sun Filled 1 Bedroom W/ Huge 120 Sq Ft Terrace Size Balcony Overlooking New Love Park And Queens Quay, Bright Spacious, Open Concept Living/Dining Area With New Kitchen Appliances ,Floor To Ceiling Windows. Spa Inspired Bathroom W/Separate Glass Shower. Locker Conveniently Located On Same Floor. Indoor/Outdoor Pool, Gym, Restaurant and Bar ,Basketball, Patio With BBQ ,Private Shuttle Bus Service, Concierge + Security And More! (id:59911)
RE/MAX Condos Plus Corporation
1610 - 8 The Esplanade
Toronto, Ontario
Welcome to Unit 1610 at 8 The Esplanade, where style meets location in the heart of downtown Toronto. This bright and spacious 1-bedroom, 1-bathroom suite is the perfect urban retreat, located in the iconic L Tower a landmark address steps from Union Station, St. Lawrence Market, and the Financial District. Inside, you'll find a modern open-concept layout. Relax in the serene bedroom with ample closet space and enjoy the spa-inspired 4-piece bathroom with elegant tile work and modern fixtures. The private balcony offers city views and a perfect spot for your morning coffee or evening wind-down. Residents of 8 The Esplanade enjoy luxury amenities including a concierge, indoor pool, fitness centre, party room, guest suites, and more. With top dining, shopping, transit, and entertainment just outside your door, this is downtown living at its best. (id:59911)
RE/MAX Real Estate Centre Inc.
1373 Avenue Road
Toronto, Ontario
Extensively upgraded Grand Century Home in coveted Lytton Park nestled on incredible 50 by 170 landscaped lot! This Gracious 4-bedroom, 3.5-bathroom 3000sq+ home is situated on an impressive lot with a large private drive featuring side parking pad for multiple vehicles, a large, detached garage, professionally landscaped gardens, and separate side entrance. This Georgian beauty offers a perfect combination of spacious family living and elegant entertaining, boasting three wood-burning fireplaces, leaded glass windows, crown molding, wainscotting, solid oak hardwood floors, and countless built-ins that seamlessly blend classic historical features with modern luxury. Expansive custom kitchen boasts soapstone counters & backsplash, custom cabinetry, high end appliances, island, sliding doors to a 3-season outdoor covered deck with sweeping views of the mature landscaped backyard. Relax in the expansive living room with custom built-ins flanking a wood-burning fireplace, or host dinners in the formal dining room, with extensive built-ins, elegant wainscoting, designer wall coverings and French doors opening onto the outdoor covered terrace. The main floor boasts a sun-drenched family room with wrap-around windows and a luxurious powder room. The two upper floors showcase four large bedrooms (3 king-size & 1 queen size), including a large primary suite featuring a walk-in closet room, wood-burning fireplace, sitting area and ensuite. The third floor bedroom with large windows, three skylights & large closet. Separate side entrance leads to a spacious, finished basement, a 3-piece bath, and laundry. Step outside to your own private oasis an incredibly deep professionally landscaped back garden with covered outdoor room, large stone patio area perfect for al fresco dining and winding paths through the lush private gardens. Enjoy access to top-notch schools including John Ross Robertson, Lawrence Park Collegiate, and Havergal. (id:59911)
Mccann Realty Group Ltd.
926 - 120 Dallimore Circle
Toronto, Ontario
Welcome to your serene retreat in the sky at 120 Dallimore Circle #926, a newly renovated penthouse-level 1-bedroom, 1-bath condo nestled in one of Torontos most desirable midtown pockets. Enjoy rare, unobstructed panoramic views of lush green space and the Toronto skyline the perfect backdrop for morning coffee or sunset unwinding. Set in a quiet, upscale community, this suite offers an ideal balance between city convenience and natural beauty. You're just minutes from the Shops at Don Mills for upscale dining, shopping, and entertainment, and steps from scenic trails, parks, the Don Valley ravine system, and the new LRT. Inside, youll find a modern open-concept layout featuring engineered hardwood floors and 17 pot lights throughout, a sleek kitchen, a brand-new washer, and floor-to-ceiling windows that fill the space with natural light. The large balcony extends your living space into the open air. Premium building amenities include 24-hour concierge and security, a fully equipped fitness centre, indoor pool and hot tub, party and media rooms, guest suites, and ample visitor parking. With quick access to the DVP, Highway 401, and TTC, commuting is effortless. Whether you're a first-time buyer, professional, or investor, this condo delivers luxury, lifestyle, and location in one elegant package. Discover elevated living in one of Torontos best-kept secrets. (id:59911)
Exp Realty
266 Airdrie Road
Toronto, Ontario
Custom South Leaside Beauty! Spacious Inviting & Sun Filled 4 Bed 4 Bath, Open Concept Home W/10Ft Ceilings On M/Floor, Potlights Thru-Out, Gleaming Hardwood Floors, Crown Moulding, S/S Appliances/Granite Counters/Center Island/Cherry Cabinets. 3 Skylights, Master Bedroom With His/Her Closets & Ensuite W/Jacuzzi/Sep Shower. 2nd Floor Laundry, Fin'd Basement W/Rec Room/Den/Sep Entr, Legal Front Pad Parking, West Facing Sundeck For You To Unwind Too! Located In Bessborough School District Great Family Friendly, Safe Street! S/S Fridge, Stove, B/I Microwave/Exhaust, B/I D/W; Washer, Dryer, All Elfs + Blinds, Cac, Cvac+E, Gb+E, Humidifier, Hwt(R), Sec Sys.+Keypad, Garden Shed, 2nd Flr Hallwy Mirror. (id:59911)
RE/MAX Realty Services Inc.
