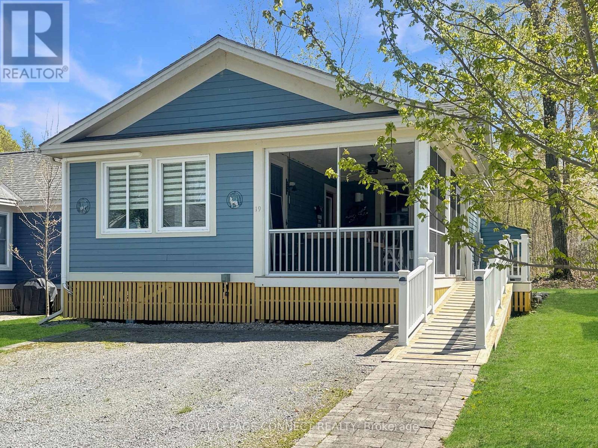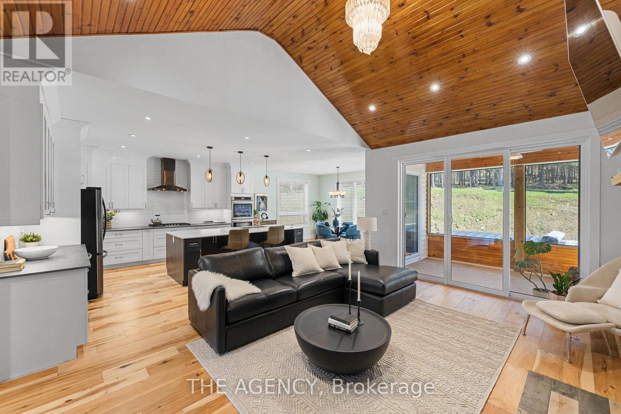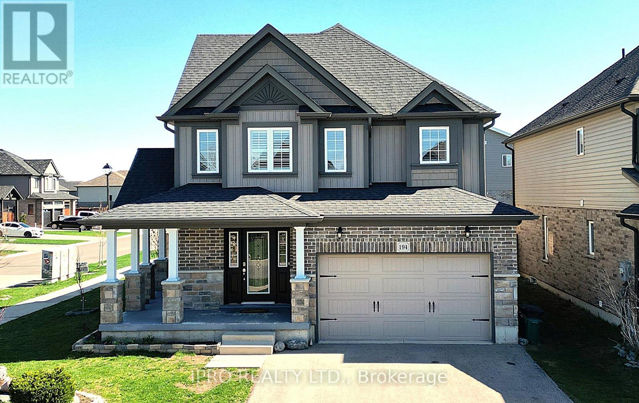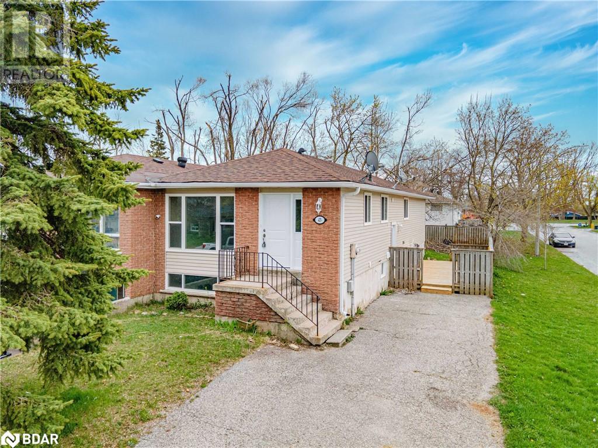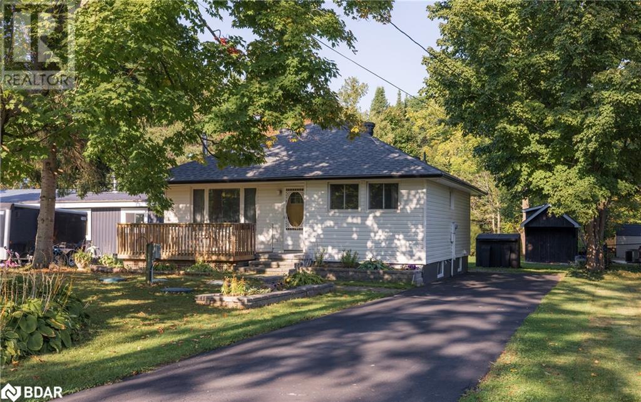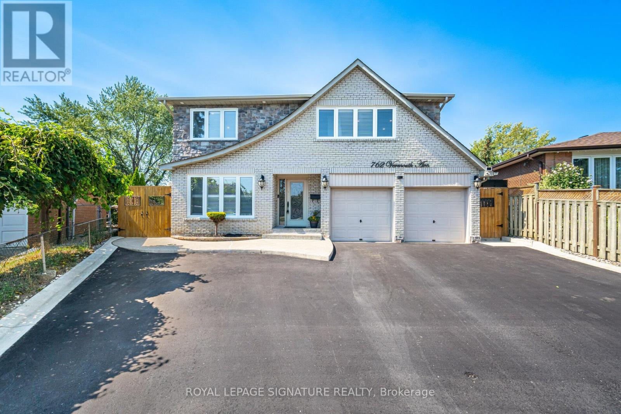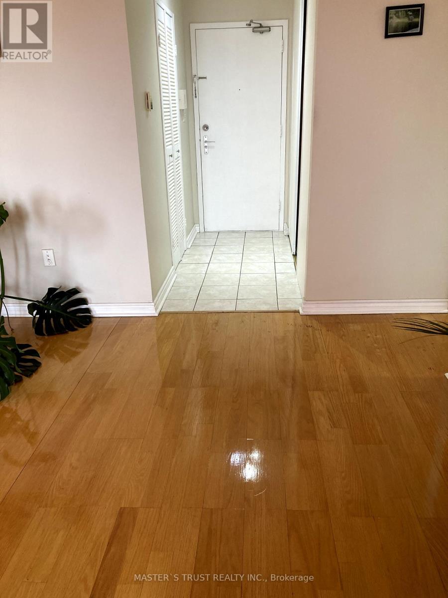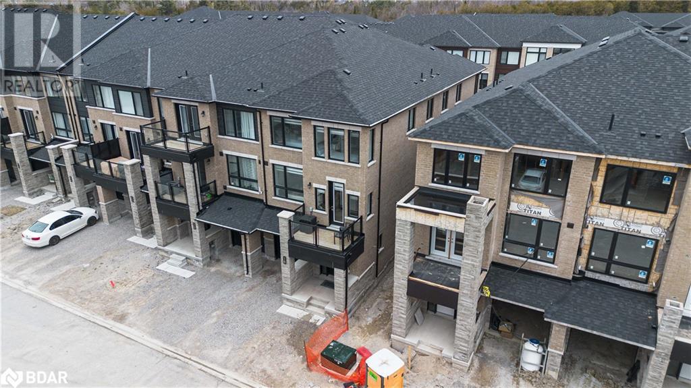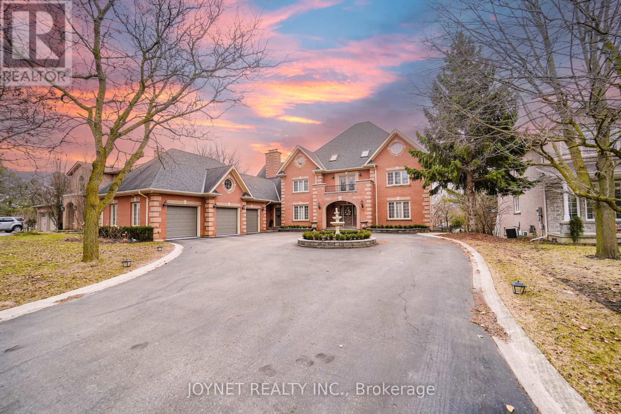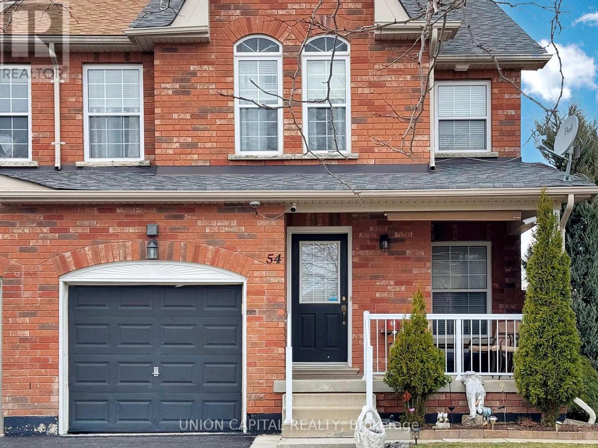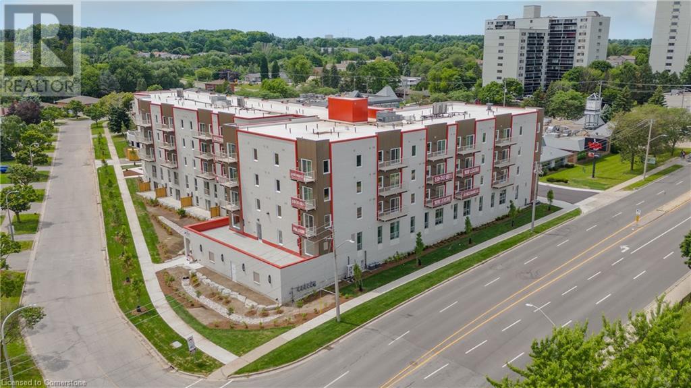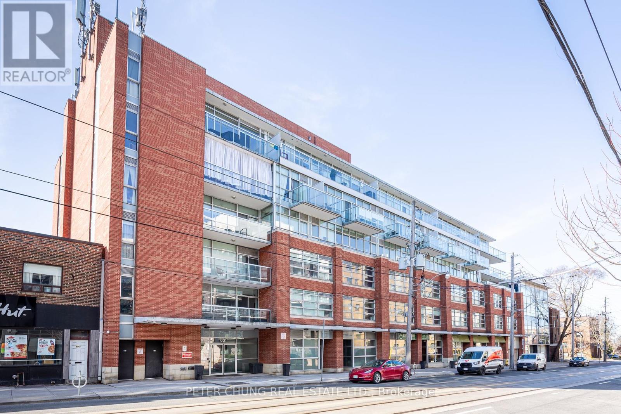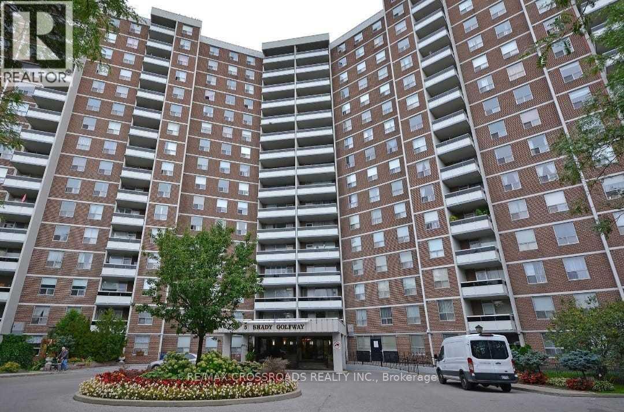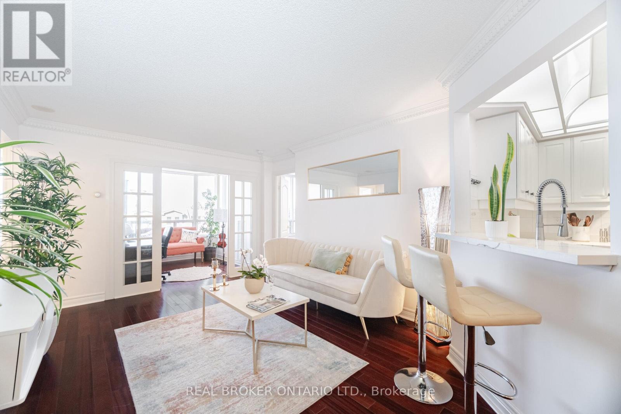174 - 19 Farm View Lane
Prince Edward County, Ontario
Welcome to 19 Farm View Lane, a beautiful Milford model cottage in the Woodlands area of East Lake Shores gated, seasonal resort community on East Lake in stunning Prince Edward County. This 2-bedroom, 2-bath getaway features a split-bedroom layout with one bedroom on each side of the living space ideal for hosting guests or enjoying extra privacy. The main bedroom includes a 2-pc EnSite, while the second bedroom has in-suite laundry tucked neatly into the closet. There's also a separate 3-piece bathroom with a walk-in shower. Enjoy incredible sunsets from the large, west-facing screened porch, complete with a ceiling fan and roll-down shades perfect for warm summer evenings. The cottage is wheelchair accessible, with a front ramp and a walk-in shower. Its also climate-controlled with a 3-head heat pump (heating and cooling) to keep you comfortable throughout the season. The open-concept kitchen, dining and living area offers a bright and welcoming gathering space. Freshly painted and sold fully furnished, this cottage is move-in ready. It also has a storage shed, private two-car parking, and an EV charging outlet ideal for electric vehicle owners. Ideally located just steps from the beach and East Lake, and a short walk to the adult pool, gym, Owners Lodge and lakeside patio deck. Minutes from Sandbanks Provincial Park, Piton, wineries, restaurants, and farm stands. On site, enjoy 2 pools, tennis, basketball and bocce courts, gym, playground, dog park, walking trails, and 1,500+ Ft. of waterfront with shared canoes, kayaks and paddleboards. Weekly activities like yoga, aquavit, Zumba, live music, line dancing and crafts create a warm, welcoming atmosphere. Open April to October. Monthly condo fees of $669.70 include TV, internet, water, sewer, grounds maintenance, off-season snow removal and all amenities. Rentals are optional join the turnkey corporate program or manage your own. A low-maintenance County escape with sunset views and a layout you'll love! (id:59911)
Royal LePage Connect Realty
165 Bowyer Road
Huntsville, Ontario
Situated on over 4 Acres, this 5 Bed 3 Bath, Combined over 3500 sq ft 2022 Custom Built Bungalow is a rare blend of timeless design and contemporary luxury, meticulously crafted with premium upgrades and curated landscaping. Set on an immaculate lot, this residence offers an elevated outdoor oasis featuring a custom composite deck, and a private Hydro Pool Swim Spa with both Pool and Hot Tub to soak in the serene views of your own private forest. Inside, the heart of the home is an expansive chefs kitchen, anchored by an oversized Dekton Countertop island, double wall oven, countertop gas range, dedicated coffee bar, and built-in wine fridge. The main level exudes elegance with 9' ceilings, hardwood flooring, main floor Primary suite with walk in closet and ensuite bath along with main level laundry for added convenience.The lower level is equally impressive finished with a spacious living room, additional 2 bedrooms, and bathroom with rough in plumbing for an additional bathroom and separate entrance. Additional Notable upgrades are custom shelving in living room, Dirt Removal, Rock placement and Drainage Swale System, Firepit, Composite Deck, Backsplash, Epoxy Floors in Garage, Custom Motorized Blinds in Primary, Grading and Gravel Driveway, Generator, Hydro Pool Swim spa. (id:59911)
The Agency
325 - 101 Shoreview Place
Hamilton, Ontario
This Stunning 1 Bedroom Condo In Sought After Sapphire Development By The Waterfront In Stoney Creek. Featuring Geothermal Heating & Cooling, 1 Underground Parking Space, Locker Included, In-Suite Laundry, And Stainless Steel Kitchen Appliances! Great Location For Commuters Only 4 Minutes To Highway! Easy Access With Everything Close By, Such As Shopping Mall, Restaurants And Go Station. Building Includes An Exercise Room, Rooftop Patio & More! (id:59911)
Keller Williams Edge Realty
194 Bradshaw Drive
Stratford, Ontario
Welcome to this stunning 4-bedroom, 3-bathroom detached home is located on a desirable corner lot nestled in a peaceful, family-friendly neighborhood. Built in 2018, this modern 2,000 sq. ft. home offers a perfect blend of comfort and style. With spacious living areas, a beautifully designed kitchen, and generous-sized bedrooms, this home provides plenty of room for both relaxation and entertaining. The open-concept floor plan features gleaming hardwood floors in the main level, a bright and airy living room, and a kitchen with large centre island, stainless steel appliances, and ample cabinetry. The breakfast area seamlessly flows out to a private backyard, ideal for summer BBQs or quiet outdoor moments. Enjoy the convenience of a two-car garage, a dedicated laundry room, and a full basement with endless potential. With its modern finishes and thoughtful layout, this home is move-in ready. Situated in a quiet neighborhood, yet close to schools and parks, this property is perfect for those seeking both tranquility and convenience. Dont miss out on the opportunity to call this place home! (id:59911)
Ipro Realty Ltd.
604 - 344 Front Street
Belleville, Ontario
McNabb Towers is Bellevilles premier downtown condo location! A well-managed, financially healthy property close to cafes, restaurants, theatres, our library, and great shopping. This exceptional two-bedroom, 1056 sq ft., bright, open concept unit has just been completely renovated. New kitchen and bathrooms with granite countertops, flooring, doors, millwork, light fixtures, etc. All new stainless steel appliances are included, making this unit move-in ready. Concrete construction and only six units per floor provide a private and quiet home, with convenient laundry facilities on each floor. A covered parking garage and additional outdoor parking are available. This is a very secure property with on-site supers and 24-hour security coverage. Several commercial leases help keep condo fees as low as possible. (id:59911)
Royal LePage Proalliance Realty
43 Charlbrook Avenue
Barrie, Ontario
Discover the exceptional opportunity at 43 Charlbrook Ave in Barrie a newly renovated legal duplex that perfectly combines comfort and versatility. This charming bungalow now boasts newly added kitchens on both the main and lower levels, each equipped with brand new appliances. The property features brand-new flooring throughout, enhancing the modern aesthetic and providing a seamless flow between rooms. New windows and trim in both units allow natural light to illuminate the living spaces, adding a touch of elegance and warmth to the home. The main level offers a spacious 3-bedroom, 1-bathroom layout, seamlessly blending these modern upgrades with cozy living. On the lower level, you'll find another well-appointed 3-bedroom, 1-bathroom unit, ideal for extended family or tenants. Both units are designed with contemporary finishes, ensuring an inviting and luxurious atmosphere. Whether you're considering rental income potential or seeking a flexible living arrangement for multi-generational households, this property delivers. Extensive renovations not only elevate the property's appeal but also increase its value. Don't miss out on the chance to make 43 Charlbrook Ave your next smart investment or forever home! (id:59911)
RE/MAX Crosstown Realty Inc. Brokerage
8438 Ninth Line
Norval, Ontario
Welcome To 8438 Ninth Line! This Extensively-Renovated Detached, 2100+ Sqft (Above Grade) 2+2 Bdrm, 4 Bath Bungalow Sits On 4.67 Private Acres Offering Room To Breathe And Thrive In Privacy. This Beautiful Home Overflowing With Quality Renos And Upgrades Boats A Bright And Airy Open Concept With Large Formal Living/Dining And Family Areas (2 Fireplaces), Huge Eat-in Kitchen W/ W-Out To Deck, Fully Finished Bsmt W/walkout To Yard, 2 Large Bdrms, Second Full Eat-in Kitchen, 2 Bathrooms (Heated Floors) Perfect For An In-law Suite/large Family. The Sprawling Property Also Includes A Full-equipped, Approx 2600 Sq Ft Work Shop (Previously Used For Commercial Food Service) That Can Be Utilized For Many Different Uses...$$$ Possibilities Are Endless. Situated In A Fantastic Location Close To The Future Hwy 413 And Further Prosperity In The Area, Yet Still Rural; This Extremely Rare Opportunity Is Waiting For Your Buyer To Take Advantage And Realize Their Dreams. Don't Miss Out! Sitting On Private 4.67 Acres, Excellent Location, Untapped Value, Approx 2600 Sqft Workshop For Various Uses *See List Of Upgrades Attached To Listing* (id:59911)
RE/MAX West Realty Inc.
47 Lakeshore Road W
Oro-Medonte, Ontario
Discover serene lakeside living with this charming bungalow nestled in the tranquil community of Oro-Medonte. Boasting 2+1 bedrooms and 1 bathroom, this delightful home offers an inviting open concept design, perfect for entertaining and everyday relaxation. Sunlight pours in through expansive windows, creating a bright and airy atmosphere throughout the living spaces. Step down into the fully finished basement, where a cozy fireplace awaits, providing the ideal setting for family gatherings or a peaceful retreat. Outside, a large backyard beckons with a gazebo, perfect for outdoor dining or unwinding with a good book, and a firepit area that's ideal for cozy evenings under the stars with family and friends. Just steps from the sparkling shores of Lake Simcoe, this property includes the rare benefit of deeded lake access, allowing you to enjoy the beauty and tranquility of waterfront living. Set in a quiet neighborhood, this home offers the perfect balance of privacy and community charm. Whether you're seeking a weekend getaway or a year-round residence, this bungalow is your gateway to a serene lakeside lifestyle. Don't miss the opportunity to make this peaceful oasis your own. (id:59911)
RE/MAX Crosstown Realty Inc. Brokerage
762 Vermouth Avenue
Mississauga, Ontario
Stunning European renovated move-in ready home in a very desirable location simply perfect for your family! Heated huge work-shop at the back, ideal for your needs! Separate entrance to the finished basement. Gorgeous and private pie-shaped backyard with a new extra large deck, perfect for your family gatherings. Floating stairs, and hardwood floors throughout. Family room with a gas fireplace and built-in shelves. It was renovated and updated! Freshly painted. Pot lights 2024, Driveway2020,Roof 2019,Deck 2019,Concrete around the house 2019, Inground sprinklers 2019, Freshly painted, New External light fixtures, New gates 2022,Security systems and cameras. Washer and dryer 2019. Stunning garage with generator hookup. This house can be sold fully furnished. (id:59911)
Royal LePage Signature Realty
707 - 335 Driftwood Avenue
Toronto, Ontario
Very Spacious parking space for 2 cars. 2 Years new hardwood floor, Large living/dinning room with big windows and ope balcony. beautiful view. Close to York University, Elementary Schools (id:59911)
Master's Trust Realty Inc.
18 Red Maple Lane
Barrie, Ontario
Step into sophistication with this beautifully maintained, newly built 3-story end-unit townhome, offering 3+1 bedrooms, 2.5 bathrooms, and 1,590 sq. ft. of thoughtfully designed living space. Boasting 9' ceilings on the main floor this home seamlessly blends modern style with functional living. The kitchen features sleek cabinetry, quartz countertops, a subway tiled backsplash, and stainless steel appliances. The versatile second-floor boasts a den that can easily transform into a fourth bedroom or home office to suit whatever your needs you may have. Smart home upgrades, including a Ring doorbell system, smart thermostat, and smart garage door opener, elevate your living experience with convenience and security. Nestled in the vibrant Barrie South community, this home is just minutes from the Barrie South GO Station, Highway 400, the picturesque Barrie Waterfront, and the renowned Friday Harbour Resort. With nearby shopping centers, restaurants, parks, and top-rated schools, this home offers unparalleled convenience for families and professionals alike.This is more than just a homeit's a lifestyle. (id:59911)
Keller Williams Experience Realty Brokerage
25 Mccabe Lane
New Tecumseth, Ontario
Link-Detached Home Only Attached at the Garage! This exceptional 3+2 -bedroom, 2.5+1 washroom home is a rare Brookfield-built design, offering the privacy of a detached home with the only connection at the garage. Situated near a conservation area on a generously sized lot, this home features a functional layout with well-thought-out upgrades. The main floor boasts 9 ft ceilings with pot lights throughout, creating a bright and inviting atmosphere. The upgraded kitchen features extended-height cabinetry, quartz countertops, a matching quartz backsplash, and stainless steel appliances, making it both stylish and practical. A full oak staircase with elegant metal pickets leads to both the upper and lower levels. The oversized master bedroom is a true retreat, featuring a spacious walk-in closet and an ensuite bath. The home also includes two additional well-sized bedrooms with ample closet space. The finished legal basement apartment comes with a separate entrance, one bedroom, and an additional flexible space that can be rented as a second bedroom or used for personal purposes, offering excellent versatility and potential rental income of $1,500.Outside, the fully fenced backyard provides privacy and a perfect space for relaxation. The home also features a city-approved extended driveway that accommodates parking for three cars, adding to its convenience. This home is within walking distance of essential amenities, including dining, shopping, banking, and No Frills grocery store, making daily errands effortless. The area offers a thriving community atmosphere with festivals, conservation areas, parks, and a convenient community and fitness center. Here, you'll find privacy, child safety, and a welcoming family-friendly neighborhood a perfect place to call home! ** This is a linked property.** (id:59911)
RE/MAX Realty Services Inc.
33 Oatlands Crescent
Richmond Hill, Ontario
***Elegant Family Home on Prestigious Oatlands Crescent, Mill Pond. Located on a quiet, sought-after street, this stunning home sits on a premium 90' x 164' lot with a grand circular driveway and a three-car garage. Offering over 8,000 sq. ft. of beautifully designed living space, it features spacious principal rooms, a newly renovated kitchen with a bright breakfast area, and a main-floor library and laundry. The luxurious primary suite includes a six-piece ensuite, while a private nannys quarters occupies the third floor. The finished basement, with a separate entrance, is perfect for a home office or in-law suite. Recent upgrades include a brand-new furnace (2025) and fully renovated kitchen and bathrooms, making this home the perfect blend of elegance and modern comfort. (id:59911)
Joynet Realty Inc.
Bsmt - 142 Moody Drive
Vaughan, Ontario
Welcome to your new chapter-I'm an exquisite end-unit townhome tucked into the heart of Kleinburg, where charm meets convenience in all the right ways. Step into my newly finished basement, thoughtfully designed with top-tier upgrades and modern comforts. My sleek kitchen shines with stainless steel appliances, and 7yes-I've made sure you have your own separate laundry room, because the little things matter. My private backyard is all yours-a peaceful escape overlooking a serene pond perfect for quiet mornings or evening unwinds. Inside, I've been freshly painted from top to bottom, with brand-new flooring underfoot to give you that polished, elevated fee. Ample storage keeps everything organized, while your own entrance adds a layer of privacy. Oh, and your dedicated parking spot? Right where you need it. And just when you think it can't get better, I'm only a 2-minute walk from the brand-new plaza with Long's and a variety of fresh new shops-brings your daily essentials and little luxuries practically to your doorstep. I'm not just a home-i'm a lifestyle in one of Vaughan's most sought-after communities. Come take a look and see how effortlessly good life can feel here. (id:59911)
RE/MAX Premier Inc.
54 Buchanan Drive
New Tecumseth, Ontario
Welcome to this beautifully maintained 1800+ sq ft end-unit townhouse packed with space, versatility, and income potential. Featuring 4 beds, 4 baths, and a fully finished walk-out basement in-law suite, it's perfect for multigenerational living or investors. The open-concept main floor offers laminate flooring, a bright living area, and a functional kitchen/dining space. Step into the newly built Florida room (2023) and out to a massive, fully fenced backyard with fire pit, greenhouse, shed, picnic area, and custom lighting plus trailer/boat access and no rear neighbours.Upstairs, enjoy a spacious primary suite with balcony access and upper-level laundry. Downstairs, the self-contained suite includes its own entrance, full kitchen, laundry, bedroom, bathroom, and living space ideal for rental or guests. Major upgrades include a new roof (2023), outdoor cameras, and more. Bonus: nearby fire hydrant means lower insurance!A rare, turn-key gem with serious indoor-outdoor appeal ideal for families or savvy buyers. (id:59911)
Union Capital Realty
301 Westmount Road W Unit# 5
Kitchener, Ontario
New retail/office units available for lease at 301 Westmount, a high-density mixed-use development at the busy intersection of Victoria Street and Westmount Road in Kitchener. With over 44,000 vehicles passing daily and MIX-3 zoning, these drive-up spaces are ideal for a variety of uses, including personal care services, medical offices, daycare facilities, fitness centers, and select food businesses. The site offers excellent transit access, ample parking, and prominent signage. Surrounded by dense residential neighborhoods, schools, and major retail hubs like Highland Road and Belmont Village, this location is central and highly visible. Flexible unit sizes and landlord incentives are available. All inquiries are welcome. (id:59911)
Royal LePage Burloak Real Estate Services
321 - 1050 Eastern Avenue
Toronto, Ontario
Welcome to a striking new home in the heart of the Beaches-Leslieville corridor. This modern 1-bedroom, 1-bath condo offers a bright, open-concept layout with west-facing windows that bathe the space in natural light. Perfectly situated just steps from the lake, the boardwalk, vibrant shops, local cafés, restaurants, lush parks, and seamless transit, this residence blends contemporary comfort with coastal charm. Set within the visionary Queen & Ashbridge development where modern architecture meets the rhythm of the shoreline this home is part of a bold new chapter in Toronto living. Experience the best of both worlds: urban energy and beachside tranquility, all in one of the city's most beloved communities. (id:59911)
Royal LePage Signature Connect.ca Realty
303 - 601 Kingston Road
Toronto, Ontario
Welcome to North Beach Condos, a boutique mid-rise building in Toronto's sought-after Beaches community. This suite welcomes you with its airy open-concept layout and high ceilings, accentuated by floor-to-ceiling windows that flood the space with natural light. Freshly painted professionally in March 2025, the interior features hardwood and tile floors, custom sliding barn doors, stainless steel appliances, and the convenience of ensuite laundry. Step onto the generous open balcony to enjoy serene south-facing, treetop views over the residential neighborhood - an ideal retreat for morning coffee or evening relaxation. Beyond the suite, benefit from an owned underground parking spot and locker for extra storage. Constructed in 2006, this well-managed building offers a modern aesthetic with expansive windows, a brick façade, and a sense of community thanks to fewer suites. Amenities include a party/meeting room for gatherings, visitor parking, and an onsite property manager, ensuring comfort and peace of mind. Discover the vibrant local scene just outside your door. Stroll or drive to the sandy lakefront boardwalk, explore Glen Stewart Park & Ravine, or visit the Beaches Recreation Centre for indoor fitness and family activities. Essential shops like The Big Carrot, Wine Rack, and Tim Hortons are all within reach, along with many friendly cafés and restaurants. Quality education options -both public and Catholic are nearby, as well as French-language schools. Commuting is simple with TTC streetcar and bus stops right by your doorstep, Main Street Subway Station close at hand, and the Danforth GO Station linking you to Union Station in minutes. By car, you're just a short drive from easy DVP access. Enjoy the laid-back, community-oriented lifestyle of The Beaches, known for seasonal festivals, Kew Gardens activities, and a welcoming atmosphere. Don't miss your chance to call this stylish, light-filled suite your new home. (id:59911)
Peter Chung Real Estate Ltd.
1208 - 5 Shady Golf Way
Toronto, Ontario
Bright and spacious 2-bedroom + den condo available for rent in a highly convenient location. This well-maintained unit offers a bright open layout with laminate flooring throughout and large windows providing stunning year-round views. The functional den is perfect for a home office or guest space, while the spacious kitchen features ample cabinetry and a large pantry. The primary bedroom includes a walk-in closet, and the unit also offers ensuite laundry (plumbing in place, currently used as storage). Located just minutes from downtown, DVP, 401, TTC, parks, schools, golf, shopping, and the upcoming LRT, this condo combines comfort, style, and accessibility. All utilities are included including internet and basic cable making this an unbeatable value. Schedule your viewing today! (id:59911)
RE/MAX Crossroads Realty Inc.
506 - 5418 Yonge Street
Toronto, Ontario
Spacious and rarely available layout in a vibrant location! Welcome to Unit 506 at 5418 Yonge St. A highly sought after 2-Bedroom + Den, 2-Bathroom luxury condo built by first class builder Tridel in the heart of North York. This stylish southwest-facing unit is filled with natural sunlight and offers breathtaking sunset views to warm your home. From the moment you step inside, you will love the open-concept design featuring large windows, a big modern kitchen perfect for entertaining with top notch stainless steel appliances, quartz countertops, and ample storage that is a dream for any home chef. The primary bedroom includes a private ensuite with glass shower doors, while the large and bright versatile den with French doors can serve as a home office for 2, third bedroom, or extra living space. Enjoy hosting in all seasons with top-tier building amenities, including a swimming pool, jacuzzi, sauna, terrace barbeque, outdoor patio, gym, party room, and pool table, along with a 24-hour concierge for your added security and rentable guest suites for friends and family! Nestled in a prime North York location, this luxury condo is steps from both Finch & North York Subway Stations, top-rated schools, restaurants, shops, banks, community centers, libraries, theatres and parks. With Highway 401 and transit nearby, commuting is effortless at this central location whether you're driving or walking. Experience the perfect balance of urban convenience that Yonge St has to offer and residential tranquility at the same time. Whether you're growing a family or working professionals, this condo offers the flexibility you need. Seize the opportunity to make this beautiful home yours and come see it for yourself! (id:59911)
Real Broker Ontario Ltd.
725 - 955 Bay Street
Toronto, Ontario
In The Heart Of Toronto Bay St Corridor--955 Bay St Britt Condos--Luxury Meets Convenience. Offering 788 Sf Of Ample Living Space, This 2 Bed And 2 Bath facing East Unit Is The Perfect Place For You To Call Home. Step Into The Unit And Be Captivated By The Modern Kitchen, Complete With Built-In Appliances. Large Balcony. Location Is Key And This Condo Is Perfectly Situated. Steps Away From Wellesley Subway Station, U Of T, TMU, Queen's Park, Hospitals, Grocery Stores, Restaurants & Much More! World-Class Amenities Include: Outdoor Pool, Rooftop Deck, Jacuzzi, Spa, Sauna, Gym, Party Room, Media Room, Yoga Studio, Visitor Parking & 24 Hour Concierge For Your Peace Of Mind. (id:59911)
Homelife New World Realty Inc.
8 Orchid Court
Toronto, Ontario
Gorgeous 5-bedroom executive home on a child safe cul-de-sac, conveniently located in the prestigious St. Andrew-Windfields community, just minutes from Highway 401 and 404, walk to parks, shops, restaurants & close to all amenities.Grand skylite foyer opens to a high ceiling hallway flowing into the kitchen, breakfast area & custom-designed family room with built in wall units - both cozy & ideal for gathering. newer roof, furnace & air-cond system. some windows have been replaced. landscaped & treed backyard offers privacy. modern finished basement features office, recreation & game room, media centre & wet bar - perfect for entertaining (id:59911)
RE/MAX Crossroads Realty Inc.
Unit4 - 246 Lippincott Street
Toronto, Ontario
Location! complete new cozy laneway house(unit4), 3 bedrooms, 3 full bathrooms, 1 kitchen. 2 bedrooms on 2nd floor, 1 bedroom in basement, laminate floors, brand new kitchen appliances, ensuite laundry, steps to University of Toronto, little Italy, Toronto Western Hospital, TTC, banks, restaurants, pubs; rent including water, gas, garbage disposal, heat, one parking space. (id:59911)
Master's Trust Realty Inc.
301 Westmount Road W Unit# 2
Kitchener, Ontario
New retail/office units available for lease at 301 Westmount, a high-density mixed-use development at the busy intersection of Victoria Street and Westmount Road in Kitchener. With over 44,000 vehicles passing daily and MIX-3 zoning, these drive-up spaces are ideal for a variety of uses, including personal care services, medical offices, daycare facilities, fitness centers, and select food businesses. The site offers excellent transit access, ample parking, and prominent signage. Surrounded by dense residential neighborhoods, schools, and major retail hubs like Highland Road and Belmont Village, this location is central and highly visible. Flexible unit sizes and landlord incentives are available. All inquiries are welcome. (id:59911)
Royal LePage Burloak Real Estate Services
