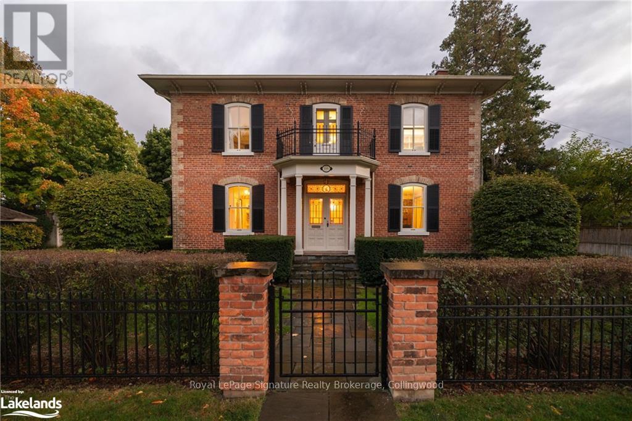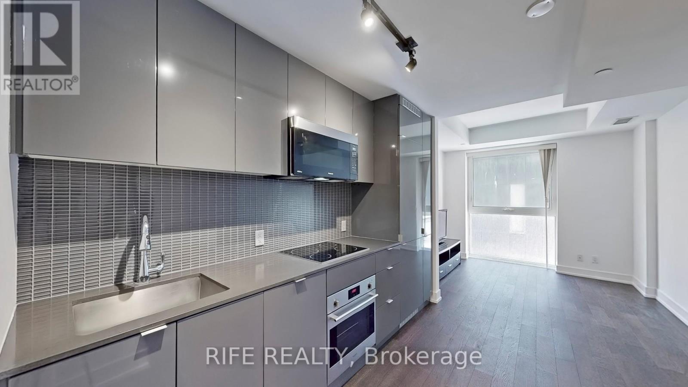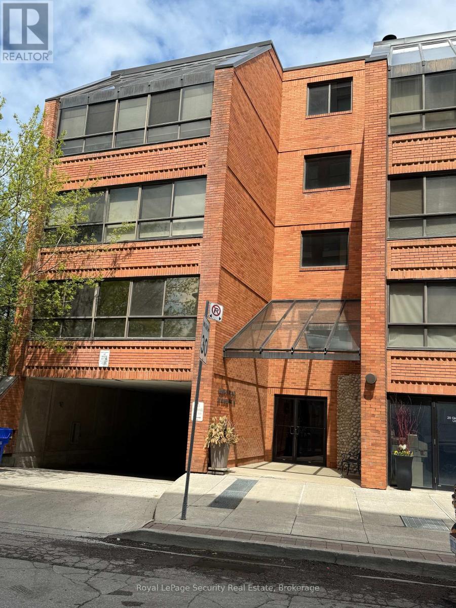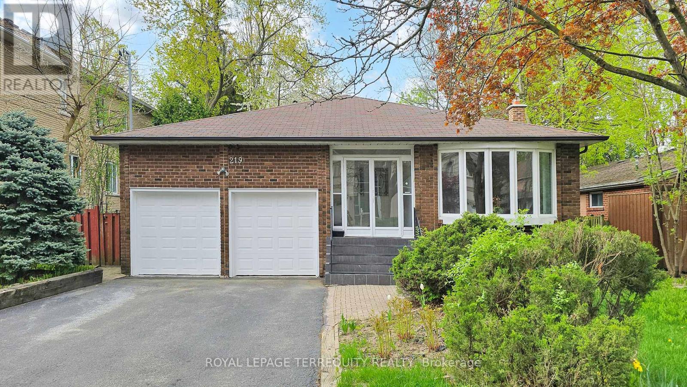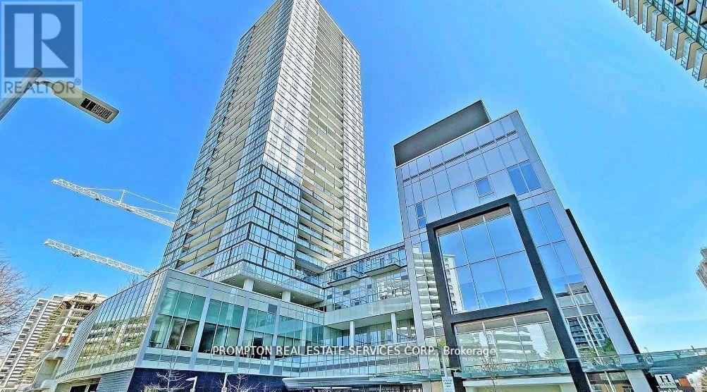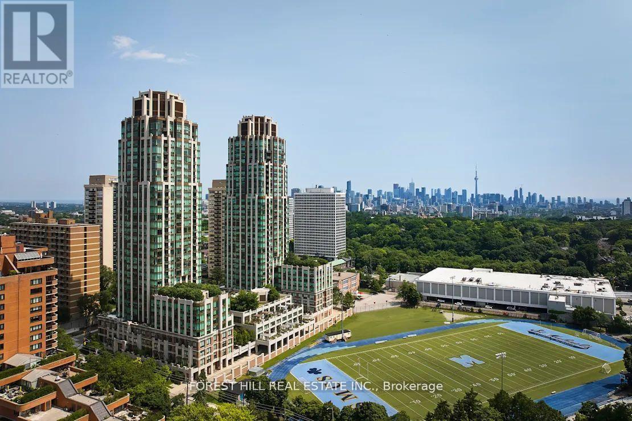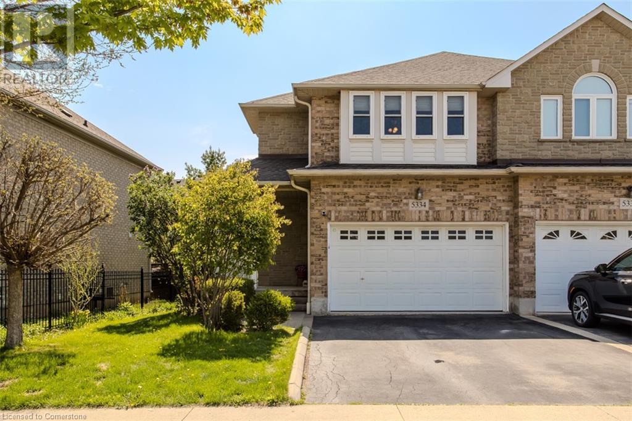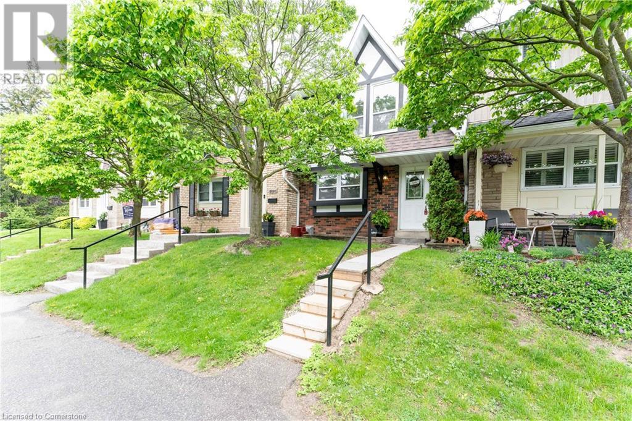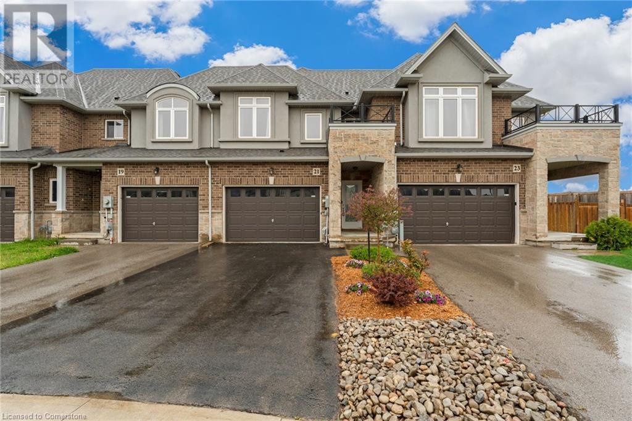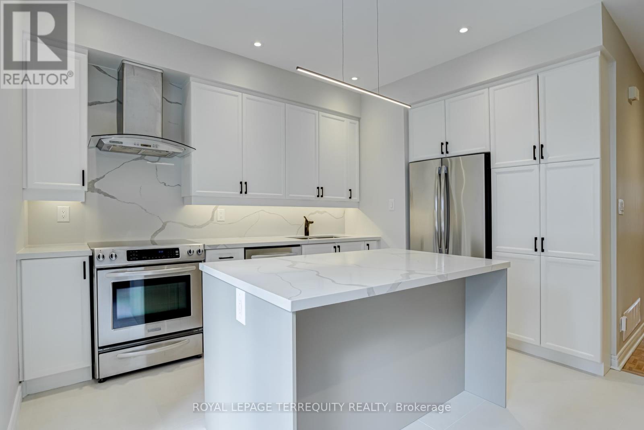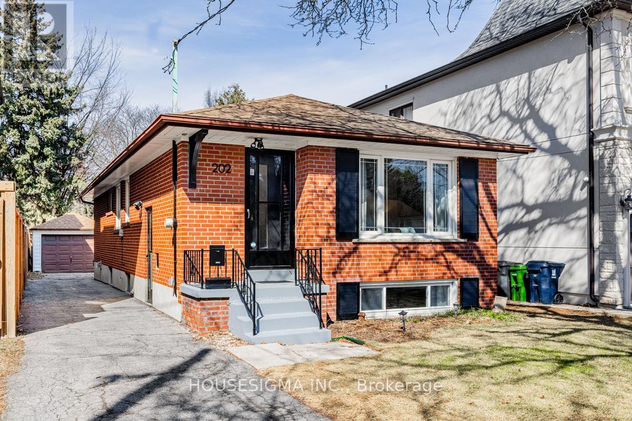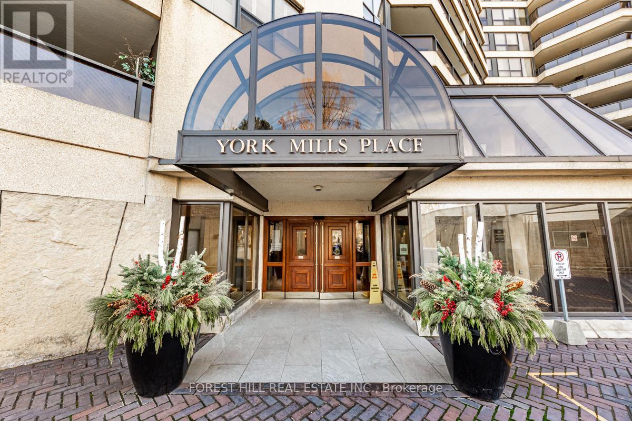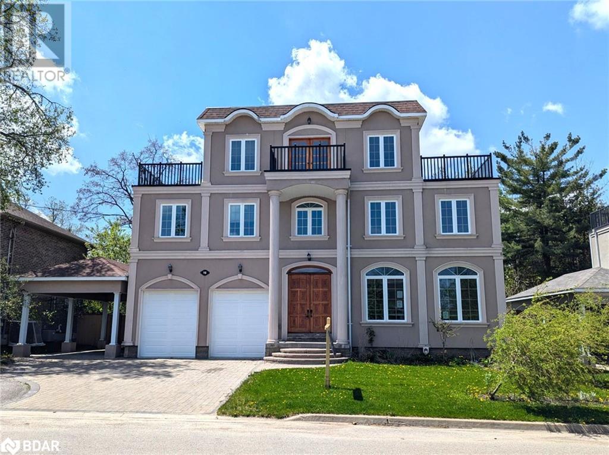1011 - 15 Bruyeres Mews Drive
Toronto, Ontario
Bright And Spacious 1+1 Bedroom at 15 Bruyeres Mews with Parking And Locker. This Well-laid Out Unit Features Granite Counter Tops With Centre Island, Bright Floor to Ceiling Windows, And Den Idea for a Home Office. Amenities Include: 24/7 Concierge, Theater & Party Rooms, Fitness Room, And More. Located In Vibrant Downtown Neighborhood, Steps to Waterfront, TTC, Loblaws, Restaurants, Parks, And More. A Perfect Space for Professional Seeking Comfort And Convenience Lifestyle. (id:59911)
Homelife/bayview Realty Inc.
186 Third Street
Collingwood, Ontario
Step into the timeless elegance of this one-of-a-kind century home, nestled in the heart of Collingwood on just under 1/2 an acre of lush, manicured grounds. This lovingly restored masterpiece seamlessly blends historic charm with modern luxury. From the moment you enter, you?ll be captivated by the soaring ceilings, grand light-filled rooms, and the stunning original millwork that tells a story of craftsmanship from a bygone era.\r\n\r\nThis extraordinary home boasts 5 spacious bedrooms, perfect for family and guests, along with 2 fully updated bathrooms that exude modern sophistication, and 2 convenient 2-piece bathrooms on the main level. The heart of the home is the beautifully renovated kitchen, outfitted with top-of-the-line appliances, designed for both everyday meals and elegant entertaining. Imagine relaxing in the screened-in porch or hosting unforgettable gatherings in the charming gazebo, surrounded by the serenity of the garden.\r\n\r\nWith an attached double car garage and plenty of space both inside and out, this home offers the rare opportunity to experience luxury, history, and comfort all in one. Don?t miss your chance to own this timeless treasure in the heart of Collingwood! (id:59911)
Royal LePage Signature Realty
519 - 7 Grenville Street
Toronto, Ontario
***Priced To Sell, 800/SqFt, Offer Welcome Anytime". Luxury High Demand YC Condos Nestled In The Heart Of Toronto's Vibrant Downtown, Offering unparalleled urban living. Steps To College Park Shopping Centre, U of T, TMU, College Subway Station, LCBO, Church, Pharmacy, Loblaws, Metro, Restaurants, Winners And More. Great Investment Opportunity! Approximately 740 Sqft. Two Washrooms, 9' Smooth Ceiling. Modern Kitchen With Built-In Appliances, Quartz Countertop. Floor-To-Ceiling Windows. Laminate Floor Throughout. Fantastic Amenities Include Gym, Yoga Rm, Infinity Pool, Steam Rm, Lounge/Bar With Dining Rm, Private Dining Rms With Outdoor Terraces & BBQs, Visitor Parking, 24/7 Security/Concierge. Famous 66th Floor Infinity Swimming Pool With Breathtaking View of Toronto Downtown Skyline And Lake! **EXTRAS** Built-In Fridge, Cook Top, Build-In Oven, Built-In Microwave,Stacked Washer & Dryer. All Existing Window Coverings, ALL Electrical Lighting Fixtures. (id:59911)
Rife Realty
Real One Realty Inc.
10 - 20 Glebe Road W
Toronto, Ontario
Spacious 2+1 condo unit located in popular Yonge/Eglinton corridor. Only 22 suites in Chaplin estates. Original owner lived in only! This condo offers 2 bedrooms, a den and an open concept living room/ dining room. The kitchen overlooks these rooms, which includes a wood burning fireplace. The primary bedroom includes a 4pc ensuite & a double closet. The laundry is located inside the unit, stackable washer/dryer. Lots of potential here!! One car parking + locker & visitors parking underground as well. Very quiet dead end street, steps to TTC, dining, coffee shops & loads of entertainment on the Yonge Street strip. **EXTRAS: All light fixtures, all window coverings** (id:59911)
Royal LePage Security Real Estate
219 Dunview Avenue
Toronto, Ontario
Rare Found 62.5 x 135 ft level lot nestling in the prime Willowdale East Area. . ***TOP RANK SCHOOLS *** This amazing 5-Level Large Executive Home offers over 4200 sq.ft. of living space. A total of 9 Bedrooms & 5 Baths. Recently renovated. It features Grand high ceiling foyer with skylight, Brand new large porcelain slabs in both foyer, Kitchen & family room, new vanities, multiple pot lights thru-out, Upgrade hardwood stair with iron spindles, Upgrade anti slip tile steps, Huge Living & Dining room, Main Floor office with sitting area & walkout to sunroom & deck, Main floor laundry, Modern Family Size white kitchen with B/I Stove & Counter cooktop, Main Floor Family room with walkout to yard. Separate entrance to a self-contained basement with Modern Kitchen & laundry facility, 5 Bedrooms & 2 Baths. This is a notable investment opportunity. Live In or Rebuild your dream home. (id:59911)
Royal LePage Terrequity Realty
2203 - 5180 Yonge Street
Toronto, Ontario
Great Location With Direct Access To Subway From Parking Level * Nice 1 Bedroom Unit With Big Balcony * Well Maintained * Open Concept Layout W/9Ft Ceiling * Floor To Ceiling Windows, Laminate Flooring Through Out * Modern Kitchen W/Built-In Stainless Steel Appliances & Quartz Counter Top * Steps To Subway, Library & Park, Grocery Stores, Restaurants * Amazing Building Amenities * Dining Table & Chairs * Queen Size Bed ( frame only ) * Night Table * ( Possible With Or Without Furnitures ) (id:59911)
Prompton Real Estate Services Corp.
2301 - 310 Tweedsmuir Avenue
Toronto, Ontario
"The Heathview" Is Morguard's Award Winning Community Where Daily Life Unfolds W/Remarkable Style In One Of Toronto's Most Esteemed Neighbourhoods Forest Hill Village! *Spectacular 2Br 3Bth N/W Corner Suite W/Balcony+High Ceilings! *Abundance Of Floor To Ceiling Windows+Light W/Panoramic Lake+Cityscape Views! *Unique+Beautiful Spaces+Amenities For Indoor+Outdoor Entertaining+Recreation! *Approx 1419'! **EXTRAS** B/I Fridge+Oven+Cooktop+Dw+Micro,Stacked Washer+Dryer,Elf,Roller Shades,Custom Closet Organizers,Laminate,Quartz,Bike Storage,Optional Parking $195/Mo,Optional Locker $65/Mo,24Hrs Concierge++ (id:59911)
Forest Hill Real Estate Inc.
5334 Dryden Avenue
Burlington, Ontario
Welcome to this bright, beautifully maintained end-unit freehold townhouse nestled in Burlington’s desirable Orchard community. This rare gem boasts a full walk-out basement, soaring 9-foot ceilings on the main, double-wide driveway, 1.5-car garage, 2nd floor laundry, 3 bedrooms and 2.5 baths. From the moment you arrive, the striking stone-and-brick facade, mature trees, and lush perennial gardens deliver exceptional curb appeal. Inside, you'll find a sun-drenched, thoughtfully designed layout enhanced by gleaming hardwood floors, crown moulding, and an abundance of windows—courtesy of its premium end-unit position. Elegant French doors lead to the formal dining room, while the expansive living area features a cozy gas fireplace and seamlessly flows into the updated eat-in kitchen. Here, you'll enjoy sandstone countertops, stainless steel appliances, under-cabinet lighting that highlights the backsplash, and a walkout to the raised deck—perfect for summer BBQs and entertaining. Upstairs, the king-sized primary suite impresses with double-door entry, a walk-in closet, and a well-appointed 3-piece ensuite with glass shower. Two additional bedrooms offer easy access to the 4-piece main bath, and sought after convenient upper-level laundry. The full walk-out basement, filled with natural light from a large sliding glass door, leads to a stone patio and private backyard space. The expansive L-shaped recreation space offers endless flexibility—ideal as a combo of rooms including home gym, office, guest bedroom, or even an in-law suite. Tucked away on a tree-lined street just steps from top-rated schools, scenic parks, trails, shops, and transit, this exceptional home blends comfort, functionality, and location—offering outstanding value in one of Burlington’s most family-friendly neighborhoods. This is a must-see! (id:59911)
Royal LePage Burloak Real Estate Services
2230 Upper Middle Road Unit# 4
Burlington, Ontario
This lovely townhome is located in the Brant Hills community with 3 bedrooms, 2 washrooms, fenced in backyard and 2 underground parking spots. This home is spacious, clean, and ready to move in. With loads of upgrades, including updated kitchen, and flooring. Professionally finished basement with walk-out to underground parking, right outside your door. The Forest Heights complex is tucked away in a quiet, private setting and perfect for young families or retirees. Walking distance to schools, shopping and minutes to all major highways. Amenities Include: Indoor Pool & Renovated Party Room. (id:59911)
RE/MAX Realty Specialists Inc.
2626 County Line 74
Hagersville, Ontario
Located at 2626 County Line, this exciting 1.2-acre property offers incredible potential for a variety of uses. Featuring a spacious metal structure barn and a Quonset hut, the property is perfect for anyone needing ample storage space or looking to expand. The main residence, while in need of some TLC, presents a fantastic opportunity for an investor or home flipper—ideal for those with a vision and a knack for renovation. With its excellent location, the possibilities are endless, whether you're looking to restore the home or repurpose the land. This property is a hidden gem waiting to be transformed into something special. (id:59911)
Platinum Lion Realty Inc.
5 Chatsworth Crescent
Waterdown, Ontario
Welcome to 5 Chatsworth Crescent, a stunning 4-bedroom, 4-bathroom detached home in the heart of Waterdown! Thoughtfully updated, this 2,496 sq. ft. residence blends modern elegance with family-friendly charm. The renovated kitchen is a dream, boasting sleek cabinetry, high-end finishes, and ample space for gathering. Luxury vinyl flooring and updated plush carpeting add warmth and style throughout. The spacious primary suite features a beautifully updated ensuite, creating the perfect retreat. A finished basement extends the living space, while the large backyard with a hot tub and sprinkler system invites relaxation and entertaining. Ideally located near top-rated schools, YMCA, shopping, and highways, this home offers unparalleled comfort, convenience, and a strong sense of community. Don't miss out-book your private showing today! AC (2021), Roof (2012), Kitchen & Appliances (2024), Main Level Vinyl Flooring (2024), Upstairs Carpet & underpad (2024), Ensuite Bathroom (2022), Upstairs Bathroom (2021), Basement Stairs (2023). (id:59911)
RE/MAX Escarpment Golfi Realty Inc.
2486 Old Bronte Road Unit# 707
Oakville, Ontario
Bright and open, end unit in Prime North Oakville Location! This showroom unit features a Beautifully finished kitchen with stainless steel appliances, undercabinet lighting, built in island, luxury tile floors and backsplash. Spacious living room with walkout to balcony with clear Escarpment views. Matching tile floor from kitchen lead to the gorgeous 4-piece bathroom. Easy access to major highways, shopping, schools and Oakville Trafalgar Hospital. Condo features large gym and party room and bike storage. 1 underground parking space and storage locker. (id:59911)
Royal LePage Burloak Real Estate Services
248 Province Street S
Hamilton, Ontario
Welcome to 248 Province Street South, nestled in one of Hamilton's most sought after neighbourhoods. This charming home sits on a tree-lined street and offers a beautiful front porch. Step inside to discover a harmonious blend of timeless character and modern updates. The main floor boasts a sunfilled living room with a large window that frames the porch, and a formal dining room with custom built-in cabinetry and wainscoting, with a walkout to a large deck and private backyard. All of this is complimented by original hardwood floors in impeccable condition. The updated kitchen features stone counter-tops and stainless steel appliances including a gas stove. The second floor offers 3 generous size bedrooms and updated 3 piece bathroom with a walk-in shower. The third floor retreat boasts a private bedroom/ living space with an impressive 5 piece ensuite, complete with heated floors. The unfinished basement, with a separate entrance and laundry area provides ample potential for customizations. The fully fenced private backyard offers a large deck perfect for entertaining and a spacious storage shed. Updates include; paved driveway, fascia, soffits, eaves, exterior doors, furnace and A/C. This home truly captures the essences of modern comfort with original touches. (id:59911)
Apex Results Realty Inc.
21 Pinot Crescent
Stoney Creek, Ontario
Fantastic 2-storey townhome in Stoney Creek! Open plan main-floor showcasing updated kitchen with centre island with pendant lighting, pot lights and granite countertops with updated backsplash. Dining room overlooks the family-friendly fenced-in backyard and has a patio door for easy access. Tastefully finished living room with corner gas fireplace and hardwood flooring. Guest bath off the main hallway. The second floor showcases an oak staircase with railing and has new flooring throughout the 3 bedrooms and landing. Beautiful primary bedroom overlooking the quiet streetscape has walk-in closet and 3-piece ensuite bath. Second and third bedroom are a great size and share a 4-piece family bath. Laundry is conveniently located on this bedroom level. The basement is unspoiled and has ample storage and a bathroom rough-in. Backyard has no back neighbours and has a cute patio space for dining al fresco. Great location with St. Gabriel Catholic Elementary School within walking distance, a great park for the kids and easy highway access! Convenient shopping and amenities just minutes away! (id:59911)
Royal LePage NRC Realty
3610 - 81 Navy Wharf Court
Toronto, Ontario
Welcome to Suite 3610 at 81 Navy Wharf Court- a spacious and bright 3-bedroom, 2-bathroom condo in the heart of downtown Toronto. Enjoy breathtaking panoramic views of the city skyline and lake from the comfort of your home. Featuring hardwood flooring throughout, a primary bedroom with a private 4-piece ensuite, and an open-concept layout perfect for modern living. Located just steps from the CN Tower, Rogers Centre, and on the University of Toronto bus route. Walk to TTC, shops, restaurants, and all major amenities. Residents enjoy access to a million-dollar recreation centre including a full gym, indoor pool, 24-hour concierge/security, and more. Ensuite laundry included. (id:59911)
Century 21 Percy Fulton Ltd.
713 - 70 Roehampton Avenue
Toronto, Ontario
Welcome to your dream home in midtown's most sought after address at 70 Roehampton! This stunning 2 bedroom 2 bathroom condo boasts a higly desirable split layout, offering the perfect balance of privacy and open-concept living. With floor-to-ceiling windows and soaring 9' ceilings this residence is flooded with natural light creating a bright and airy atmosphere. The thoughtfully designed open living and dining space seamlessly flows into a kitchen with high end appliances and a large island with storage. Both bedrooms are generously sized, with the primary bedroom featuring a luxurious en-suite bathroom and a walk-in closet. The second bedroom easily accommodates a queen bed with access to a second full bath. The unit is freshly painted top to bottom with high quality, premium paint for a fresh start. Located in one of Midtown's most vibrant and walkable areas you are steps away from top restaurants, shopping, entertainment, parks and top rated North Toronto Collegiate. This is a Tridel built 5 star premium condominium with LEED Gold certification that includes pool, sauna, cabana area, theatre, games room and more. Grab this opportunity to book your showing and own this gem today. (id:59911)
Forest Hill Real Estate Inc.
244 George Street
Toronto, Ontario
Bright, Spacious & Modern Townhouse Nestled In The Heart Of Downtown! Perfect Setting For Family Gatherings & Entertainment ... Expansive Open Concept Lr/Dr W/Gas Fireplace & 10 Ft Ceilings; Modern Renovated Eat-In Kitchen Featuring Centre Island & Breakfast Bar, Quartz Counters & Book-Matched Backsplash, Custom Coffee Bar, High-End S/S Appliances, Double S/S Sink W/Pull-Down Faucet, Ample Storage & Walk-Out To Private Stone-Paved Outdoor Seating Oasis Meant For Entertaining! Oversized 2nd Fl Bedrooms & Beautifully Renovated Bathrooms (2023). Relax In 3rd Floor Primary Bedroom W/Ensuite Bath, Large Closet & Private Outdoor Terrace. Family-Sized Recreation Room W/High Ceilings, Pot Lights & Bamboo Flooring Will House All Your Parties, Hobbies & Games. Laundry Room On 2nd Floor, Potlights W/Dimmers Thru-Out. Freshly Renovated & Painted In Neutral Colours. Laneway Garage Access With Walk-Thru Backyard Patio To Kitchen. Walk-Transit-Bike Score 96-100-99. Meticulous & Move-In Ready. (id:59911)
Royal LePage Terrequity Realty
413 - 32 Forest Manor Road
Toronto, Ontario
Located in one of North York's most desirable areas, this stunning 1-bedroom plus den condo offers modern living with exceptional convenience. Featuring a den equipped with a Murphy bed, 2 full bathrooms, and a spacious living room with a large window, an electric fireplace, and a walkout to a 192 sq. ft. balcony overlooking a serene park. This bright and stylish unit is a perfect starter home! Underground parking with access from Helen Lu Road, next to Freshco. Don't miss this incredible opportunity to own in a prime location! Property is vacant. (id:59911)
Royal LePage Credit Valley Real Estate
21b Brian Drive
Toronto, Ontario
Move in Condition. Fabulous Detached In Much Sought After Brian Village! Amazing Location Know For Close Proximity To Great Schools W/Fr Immersion Like Brian Ps, York Mills. This Lovely Home Features Main Floor Ideal For In-Laws Or Income Potential With W/O To Beautiful Backyard. Large Eat-In Kitchen With Center Island And W/O To Large Deck, Juliette Balcony In Living Room.Hardwood Floors Throughout, Main Floor Laundry On 2nd Fl. Ttc Steps Away. Dvp & 401 W/In. Mins. Incl:Stainless Steel Appliances, Over The Range Microwave,Dishwasher,Washer,Dryer,Window Coverings, Elfs.*Aaa Tenant Only. Tenant Pay All Utilities And Hot Water Rental. Tenant Insurance Is The Must. Tenant responsible for snow removal and lawn work** (id:59911)
Real One Realty Inc.
Ph305 - 5168 Yonge Street
Toronto, Ontario
Luxurious Penthouse Suite In Menkes Bldg. Great Split Bedroom, Upgraded 3Pc Ensuite Bathroom With Modern Shower Stall. Two W/O From Living & Master To Spacious Terrace. Beautiful Unobstructed Sunset View. Hi-End Kit Appl. Bldg Next To Park. Direct Access To North York Subway, North York Centre, Library, Loblaws, Movies, Restaurants & So Much More!. Bldg Amenities Incl. Indoor Pool, Gym, Guest Suites, 2 Party/Meeting Rooms, Cards Rm, 24 Concierge & Sec System. (id:59911)
First Class Realty Inc.
202 Churchill Avenue
Toronto, Ontario
One of the deepest lots (294 ft) in the prestigious Willowdale West Community! This all-brick, move-in-ready 3 bedroom bungalow with an in-law suite, offers both a comfortable home for your family now and a solid real estate investment in the long run. Enjoy this beautiful cozy home with your family now and rebuild in the future if you wish... And in the meantime, take advantage of the lot size to add a spacious garden suite, perfect for extended family, nanny, or tenants to help with your mortgage! With such a rare lot size, both you and your tenant can enjoy private, great sized yards. Key features of this home: Bright sun-filled South view living room, updated kitchen with ample cabinetry, good size rooms, 2 full bathrooms, large laundry room fits two separate washer & dryer sets for you and your tenant, cold room & 2 storage rooms, separate entrance to a large size basement with kitchen cabinets, sink, fridge, a good size bedroom with windows and closet, direct access to 4pc bathroom, 1 car detached garage that can potentially be converted to a garden suite, 4 car driveway. Your family will love the location as its walking distance to Churchill Public School & Willowdale Middle School; Your tenants will love it as its steps from a bus stop with direct route to Finch Station. Surrounded by multi-million dollar custom homes, this property is an incredible investment whether you choose to live, rent, or build! (id:59911)
Housesigma Inc.
301 - 3900 Yonge Street
Toronto, Ontario
Motivated Seller!! The Desirable York Mills Place. Original owner!! Well known for its attentive concierge services, and friendly staff, and well managed building! Owner modified original floor plan to create a large primary bedroom with 2 ensuite baths, and a separate den. Primary bedroom has a large walk-in closet as well as multiple closet space. Large balcony off living room, with a smaller one off kitchen. 2 parking spaces: (1 owned, 1 exclusive use); Locker. (id:59911)
Forest Hill Real Estate Inc.
9 Lindsay Drive
Caledonia, Ontario
Discover this inviting two-storey home on a quiet Caledonia side street, offering 1,646 sq. ft. of comfortable, move-in-ready living with plenty of room to personalize. The main floor welcomes you with fresh 2022 paint, a powder room, and an open living and dining area that flows toward a functional kitchen, ideal for everyday meals and weekend gatherings. Upstairs, three bedrooms share a full 4 piece bathroom, while the lower level boasts ample space for a recreation room, home office or play area. Key updates provide peace of mind: a new furnace and basement flooring in 2023, and air conditioning installed in 2021. Outside, the fenced backyard features a concrete pad ready for your summer patio set or custom landscaping project. Situated just minutes from grocery stores, the local arena, elementary/high schools, and restaurants this family-friendly neighbourhood combines convenience with a peaceful street-side setting. Call to book your showing today! (id:59911)
RE/MAX Escarpment Realty Inc
RE/MAX Escarpment Realty Inc.
16 Gray Lane
Barrie, Ontario
Stunning Mediterranean inspired 3-Storey Home in Barrie's Prestigious Tollendale Neighbourhood! Designed with European flair, the stately façade features arched windows, grand columns, and Juliet balconies, creating an unforgettable first impression. Just minutes from the beach at Tyndale Park, this spacious family home features 5+1 bedrooms and 6 bathrooms. Enjoy the stunning water views from the 3rd-floor balcony, perfect for morning coffee or evening sunsets. The grand foyer welcomes you with hardwood floors and elegant staircases that flow throughout. The open-concept kitchen is ideal for entertaining, showcasing a large island, granite countertops, and upgraded cabinetry. Open to bright living room with a cozy fireplace with expansive windows. This home also features an in-law suite perfect for extended family or guests. An incredible opportunity to own a beautiful home in one of Barrie's most desirable areas! (id:59911)
Century 21 B.j. Roth Realty Ltd. Brokerage

