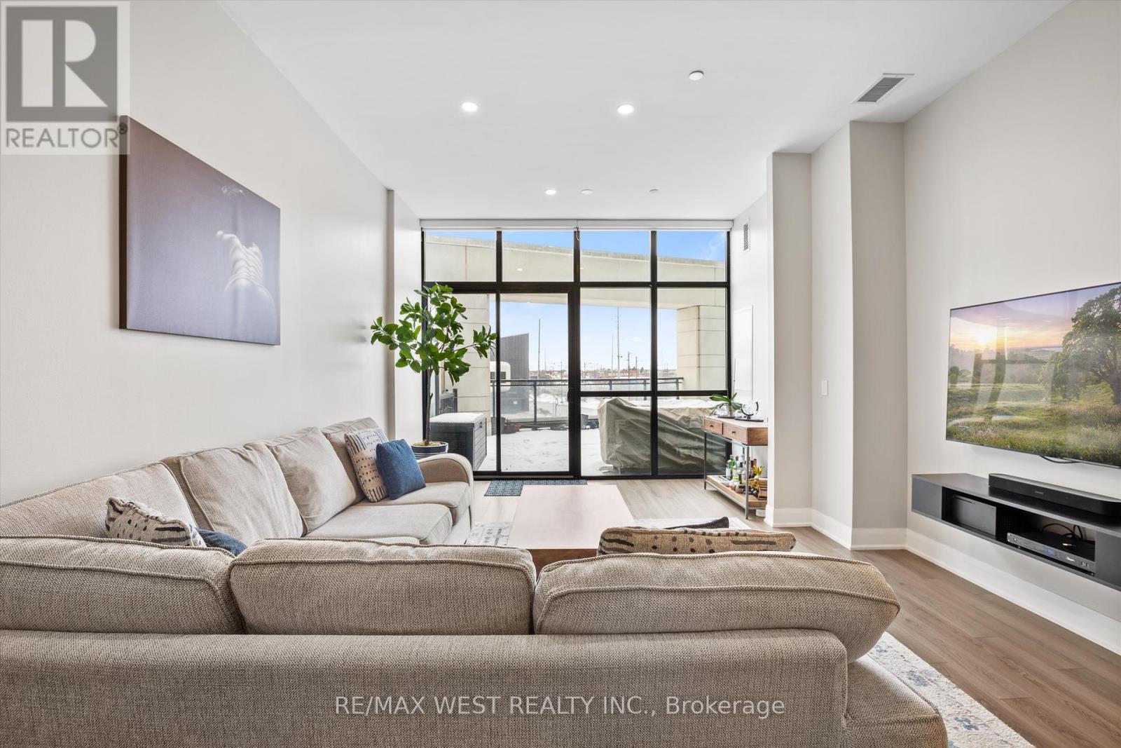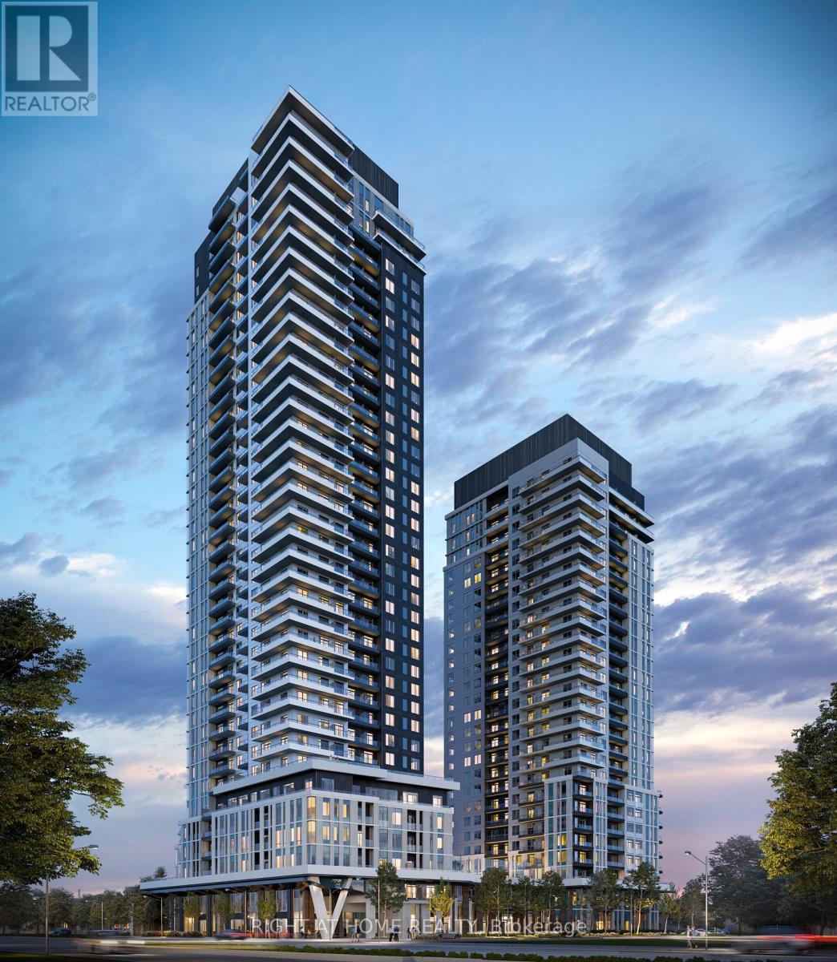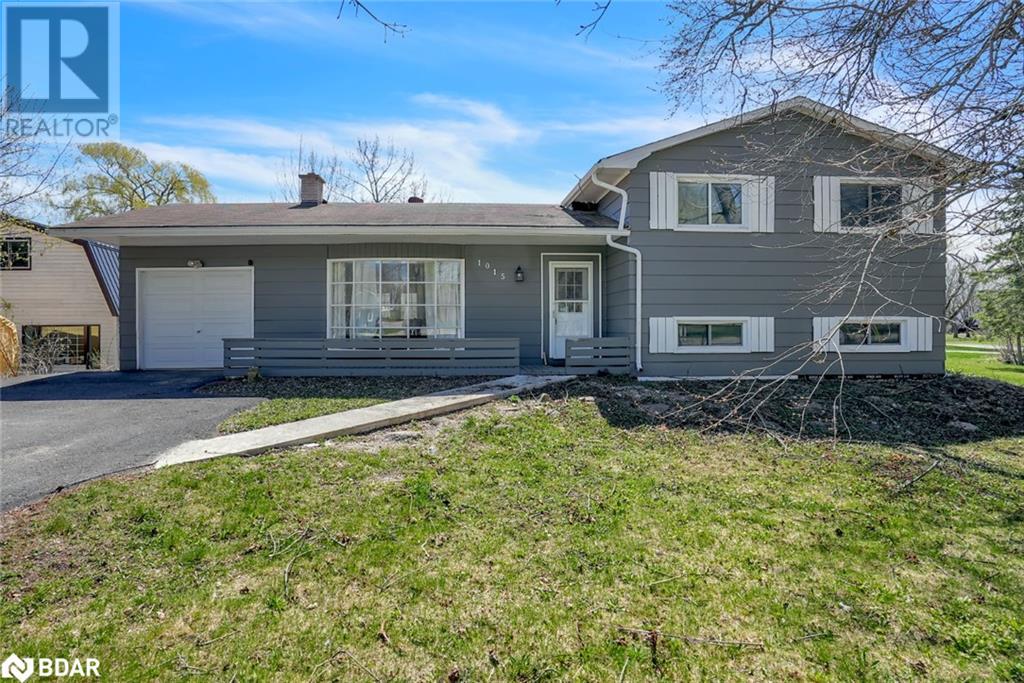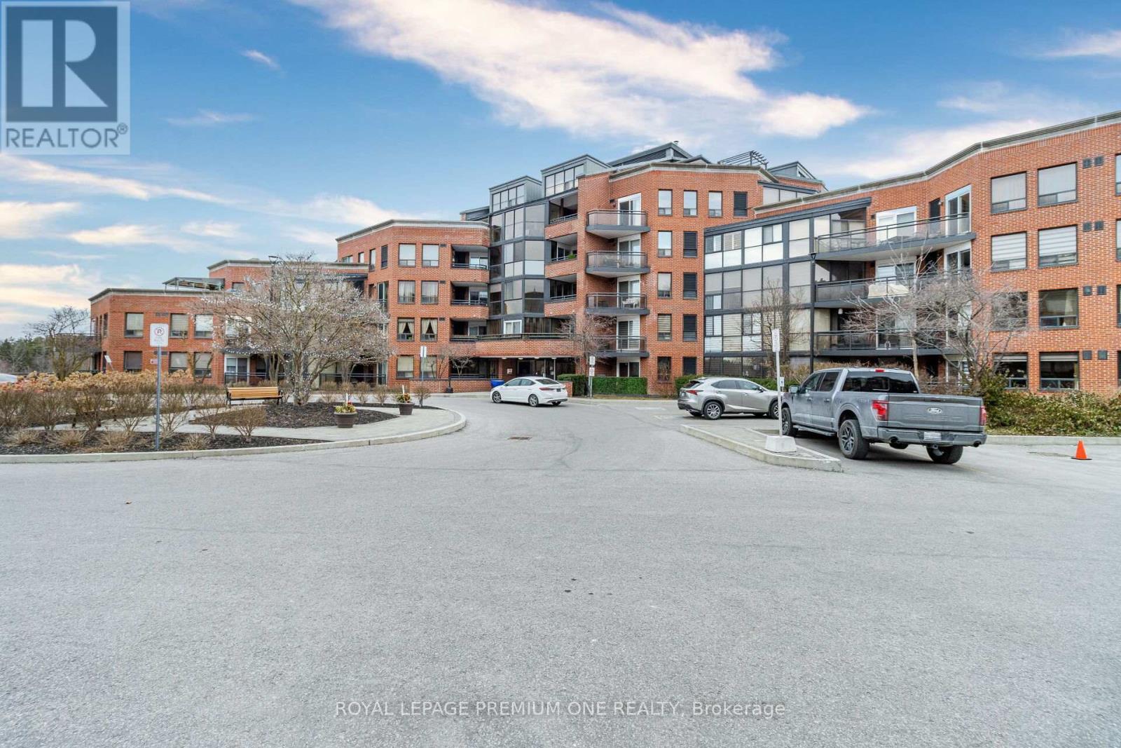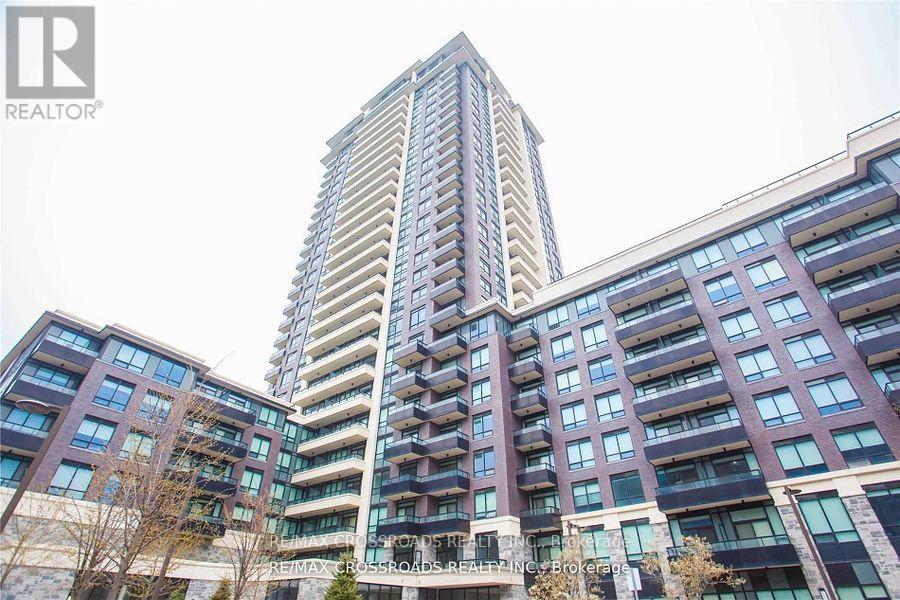201 - 2900 Highway 7 E
Vaughan, Ontario
Absolutely stunning 1 bedroom, 2-bathroom condo in a fantastic location at 2900 Highway 7 Rd, Suite 201, Vaughan! This large, bright, and beautiful unit boasts a fantastic layout with upgrades throughout, including stainless steel Whirlpool kitchen appliances and 10-foot ceilings. The floor-to-ceiling extra-large windows allow for an abundance of natural light, creating an inviting and spacious atmosphere. Step outside to the incredible terrace, exclusive to the unit, featuring a gas hook-up for BBQ, perfect for outdoor entertaining and relaxation. Enjoy the ultimate convenience with 1 underground parking spot and 1 locker included. The condo is just steps to TTC Subway at Hwy 7 & Jane, offering seamless access to public transit. You'll also be in close proximity to restaurants, shopping, movies, entertainment, and much more. (id:59911)
RE/MAX West Realty Inc.
2605 - 2910 Highway 7 W
Vaughan, Ontario
Welcome to Expo Tower 2 where luxury meets convenience! One of the Best Floor Plans in The Building, located on the 26th Floor! This unit features a comfortable 1+1 Bedroom layout, two bathrooms, and a spacious open balcony measuring 180 Sq. Ft. Additionally one Parking space and storage Locker are included. Enjoy a bright & airy open-concept design with 9-foot ceilings, floor-to-ceiling windows, black-out blinds, and laminate flooring throughout. The living area includes a custom home entertainment wall-to-wall unit. The large master bedroom comes with a private ensuite bathroom and a walk-in closet. The Den is perfect for a home office. The modern kitchen is equipped with a breakfast bar, Quartz countertops, matching backsplash, and stainless steel appliances. Builder upgrades consist of kitchen sink and faucet, flooring tile in the kitchen and laundry, Foyer cabinetry -upgraded to two cabinets with storage organizers, and kitchen cabinetry extended height (taller) uppers. This unit has recently been professionally painted, and cleaned making it Move-in Ready! Some of the listing pictures have been virtually staged. The Building offers excellent amenities, including a 24 Concierge, a heated indoor swimming pool, saunas, gym, yoga studio, Kids playroom, party room, guest suite, and visitor parking. There is a pharmacy, a variety store, and other shops, all conveniently located on the main floor. Situated in the heart of the Vaughan Metropolitan Centre, this property is just steps away from VIVA/TTC and Subway station providing easy access to downtown Toronto. It is also in close proximity to Highways 400 & 407. Nearby attractions include Vaughan Mills Mall, local shops, restaurants, entertainment options, Canada's Wonderland, Cortellucci Hospital and Much More! (id:59911)
RE/MAX West Realty Inc.
2024 - 2851 Highway 7
Vaughan, Ontario
***Assignment Sale *** Luxurious Ultra-Modern Suite in the Heart of VaughanDiscover sophisticated living in this stylish 1-bedroom, 1-bathroom suite, spanning 518 sq.ft. at Vincent Condos by Rosehaven. This brand-new suite features elegant finishes and high-end appliances, creating the perfect space for modern living. The gourmet kitchen and upscale design throughout the unit are sure to impress.Key Features:Prime Location: Steps to the TTC Line 1 Subway Extension and Vaughan Metropolitan Centre (VMC), Smart Centre Place, and the Bus Terminal.Convenience: Strategically located near Highways 400 & 407 for easy access to all major routes.Education & Entertainment: York University is just two subway stops away or a quick 10-minute drive. Enjoy nearby parks, restaurants, shops, and entertainment options. Family-Friendly: Surrounded by great schools and public transportation, making it perfect for families and young professionals. Don't miss the opportunity to own this luxurious suite in a highly desirable and rapidly growing area! (id:59911)
Right At Home Realty
410 - 9000 Jane Street
Vaughan, Ontario
This luxurious 1 bedroom, 2 bathroom suite offers the perfect blend of style and convenience, ideal for modern living. With approximately 600 square feet of beautifully designed space, this immaculate unit features high-end finishes and an open-concept layout that maximizes every inch. Enjoy the convenience of 1 parking spot and 1 locker for extra storage. Located just a short walk to Vaughan Mills Shopping Centre, VIVA Bus terminal, and an array of dining options, this prime location offers easy access to everything you need, including a short drive to Hwy 400 and 407. Plus, a quick drive takes you to Vaughan Metropolitan Subway Station, making commuting a breeze. Whether you're seeking a chic urban retreat or a well-connected base, this condo provides the ultimate in comfort, luxury, and convenience. Don't miss the opportunity to lease this exceptional home in one of Vaughan's most desirable areas! (id:59911)
RE/MAX Experts
1015 Westmount Avenue
Innisfil, Ontario
WARM, WELCOMING & WALKABLE INNISFIL LOCATION JUST MINUTES FROM LAKE SIMCOE! Nestled in a peaceful, family-friendly neighbourhood in the heart of Innisfil, this beautifully updated home is just a 10-minute walk to Innisfil Beach Road with restaurants, shops, groceries, schools, and everyday essentials at your fingertips. Spend weekends exploring the scenic shores of Lake Simcoe with Innisfil Beach Park only five minutes away, or enjoy the nearby splash-pad, park, and public library at Innisfil Town Square. Ideal for commuters, with Highway 400 just 15 minutes away and south Barrie only a 20-minute drive. Set on a quiet corner lot with mature trees and generous green space, this detached home offers an attached garage and plenty of driveway parking. The bright, open-concept kitchen, dining, and living area showcases a cozy wood-burning fireplace, large windows, and a stylish breakfast bar, while a discreetly positioned main floor laundry room adds everyday convenience with ease. Three spacious bedrooms await upstairs, along with a 5-piece bathroom complete with a dual vanity, and the finished basement offers a versatile fourth bedroom, second fireplace, rec room, plus crawl space area for added storage. With modern updates to the flooring, kitchen, and bathrooms, plus an upgraded furnace, this #HomeToStay is ready for your next chapter. (id:59911)
RE/MAX Hallmark Peggy Hill Group Realty Brokerage
1101 - 99 South Town Centre Boulevard
Markham, Ontario
Gorgeous 1 B/R + Den, 2 W/R executive condo in the heart of Markham.Partially Furnished unit. Bright, open concept Living rm with 9'ft ceiling. Upgraded kitchen with S/S appl,backsplash &granite counter.Prim B/R has huge Walk-in Closet & 4 pc ensuite with Queen bed + 2 side tables. Glass Dining Table with 4 chairs included in Din Rm. Walkout to balcony. Den can be used as 2nd B/R,officeor kids playroom.24 hr security,indoor Pool,Gym,Bsktball Court & Mins to bus stop. (id:59911)
Ipro Realty Ltd.
1701 - 89 South Town Centre Boulevard
Markham, Ontario
Welcome Home! Conveniently Located Near Downtown Markham, This Amazing 1 + Den Condo Unit Has An Open Concept Floor-Plan, High Ceilings And An Abundance Of Natural Light. Situated On One Of The Highest Floors In The Building, You Can Enjoy A Clear View Overlooking The City. Or Use The Many Amenities That This Building Has To Offer. (id:59911)
Exp Realty
207 - 9 Stollery Pond Crescent
Markham, Ontario
The 6th Angus Glen Luxury 2 Bedroom Plus Den Model Suite With Breathtaking Views Of The Golf Course. Unit Has Both A Terrace/Patio Off Of Master Retreat & A Walk-Out To The Over-Sized Balcony From Both The Living Room & Second Bedroom. High-End Chef Kitchen With Stone Counters, Built In Appliances, Upgraded Trim Work, Paint, Wall Paper, Hardwood Floors, Window Blinds & Lighting. Includes 1 Parking & 1 Locker. Walk To Top Schools, Parks, Library/Community Centre. (id:59911)
Homelife/bayview Realty Inc.
207 - 100 Arbors Lane
Vaughan, Ontario
Nestled in the highly desirable West Woodbridge community, this home boasts over hundreds of thousands of dollars in professional upgrades. The custom, modern kitchen features built-in appliances, quartz countertops, and a stunning backsplash. The home also includes engineered hardwood floors, a new air conditioner and furnace, and a central vacuum system. The ensuite bathroom offers heated flooring, porcelain tiles, and a beautiful glass shower with a rain head. This meticulously designed condo seamlessly blends contemporary style with practical living, making it ideal for both professionals and families. Perfect for entertaining or everyday life, the open-concept layout is filled with natural light, thanks to large windows throughout, and offers a smooth, flowing design. Additionally, the spacious bedrooms provide ample storage space for your needs. (id:59911)
Royal LePage Premium One Realty
508 - 9 Steckley House Lane
Richmond Hill, Ontario
Serene clear east view. Available for immediate occupancy. Never lived in 2 Bedroom and 2.5 bathroom townhouse spread across 1,176 SF and 102 SF private terrace with gas line for BBQ. Includes 1 underground parking spot, 1 storage locker. Enjoy the main floor living with 10ft ceiling. Open concept kitchen with built-in integrated appliances, large kitchen island and sun-filled floor to ceiling windows. Prime location close to golf courses, top-ranking schools, shopping, trails, and easy 5-minute access to Hwy 404, Costco, restaurants. Tenants to provide full credit report, employment letter, 2 current pay stubs, gov't ID, and interview may be required. (id:59911)
Sotheby's International Realty Canada
2509 - 1000 Portage Parkway
Vaughan, Ontario
*Wow*Absolutely Stunning New Luxury Condo*Enjoy Breathtaking South Skyline Views From Your Balcony*Best Location*Best Value*Right Across From Vaughan Metropolitan Centre*Amazing Open Concept Floor Plan Design 597 Sq ft With Huge 105 Sq ft Balcony*1 Bedroom + Den & 2 Bathrooms*Chef Inspired Kitchen With Built-In Appliances, Quartz Counters & Custom Backsplash*Laminate Floors Throughout*Smooth 9 Ft Ceilings*Enjoy 20,000 Sq Ft Of 5-Star Amenities: Hotel Inspired Lobby With Hermes Furniture, Buca Restaurant & Bar, 24/7 Concierge, State-of-The-Art Gym, Squash Court, Running Track, Yoga, Infinity Pool, Spa Area, Library, Lounge, Golf Simulator*1 Extra Wide Parking Space Right Beside Elevators*Convenient For Large/Handicap/Motorcycle Vehicles*Minutes To Hwy 7, 400, 407, York University*Nothing Missing In This Beauty!* (id:59911)
RE/MAX Hallmark Realty Ltd.
1209 - 15 Water Walk Drive
Markham, Ontario
Beautiful and Luxurious Riverside Condo, Spacious One Bedroom + Den (620Sf) with Large 85Sf Balcony Overlooking City Views, 9 Ft Ceiling, Large Den Can Be Used As 2nd Bedroom, Stainless Steel Modern Appliances. Fabulous Facilities With Rooftop Infinity Swimming Pool, Gym, Billiard, Party Room, 24Hr Concierge. Steps To Uptown Square, Groceries, Banks, Restaurants, Downtown Markham & Cineplex. Easy Access To Viva, Go Train, Hwy 404/407 & All Amenities.... (id:59911)
RE/MAX Crossroads Realty Inc.
