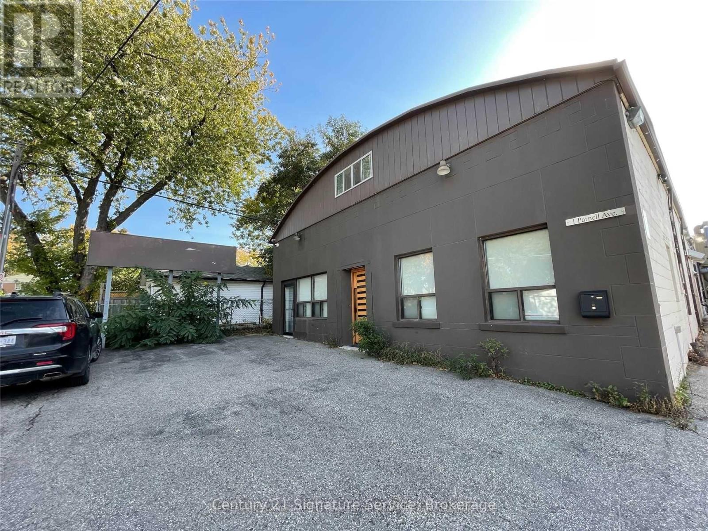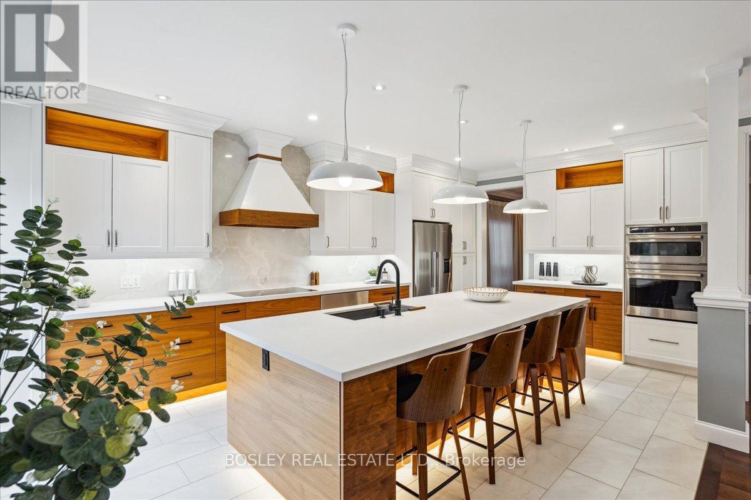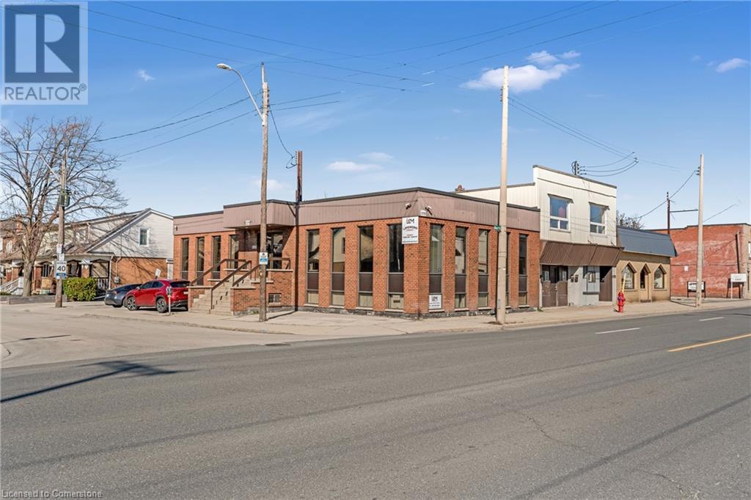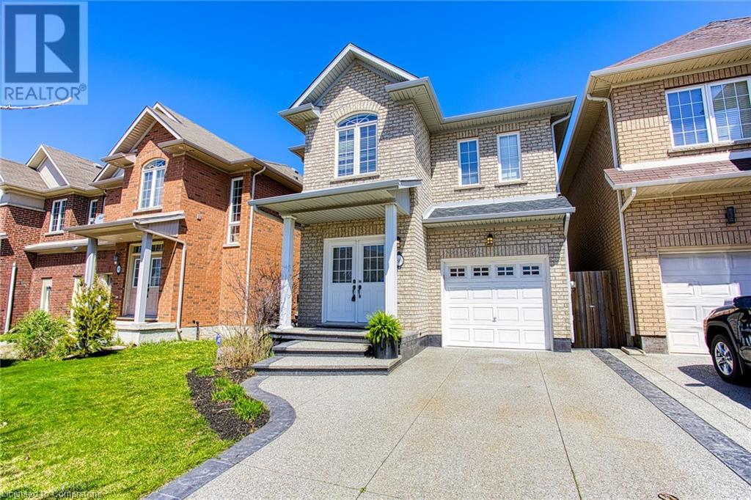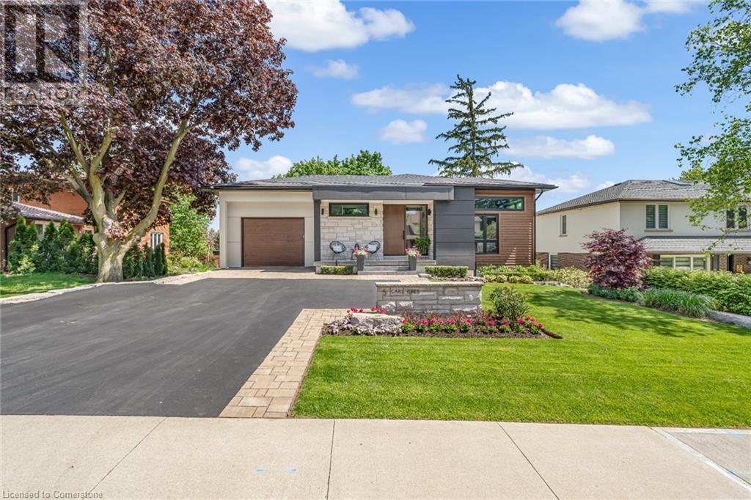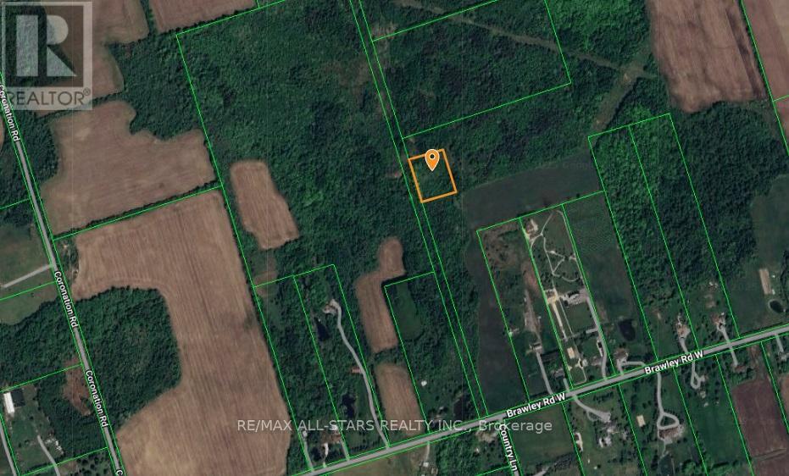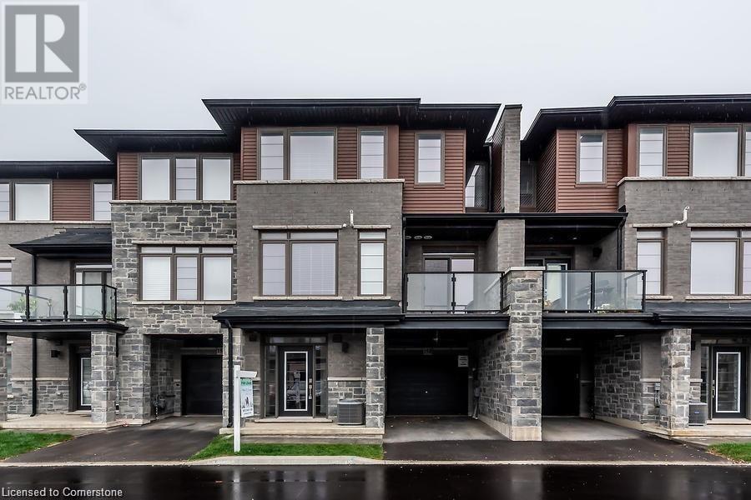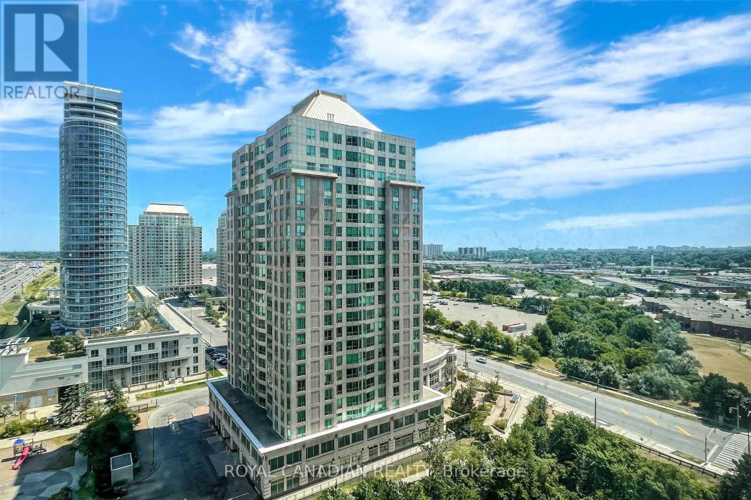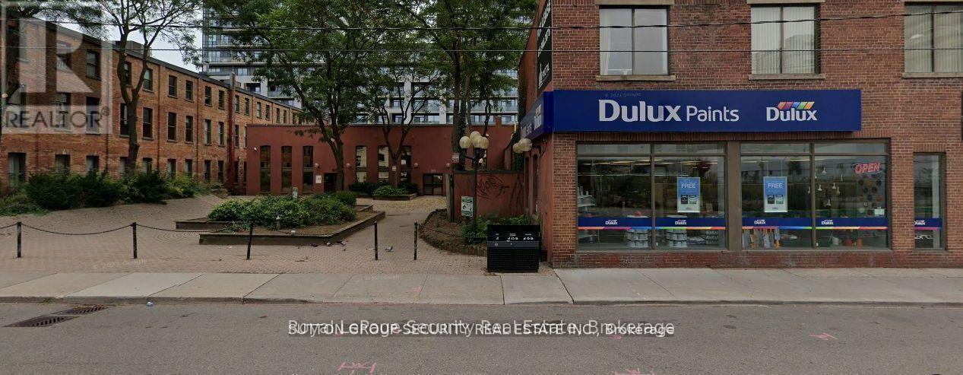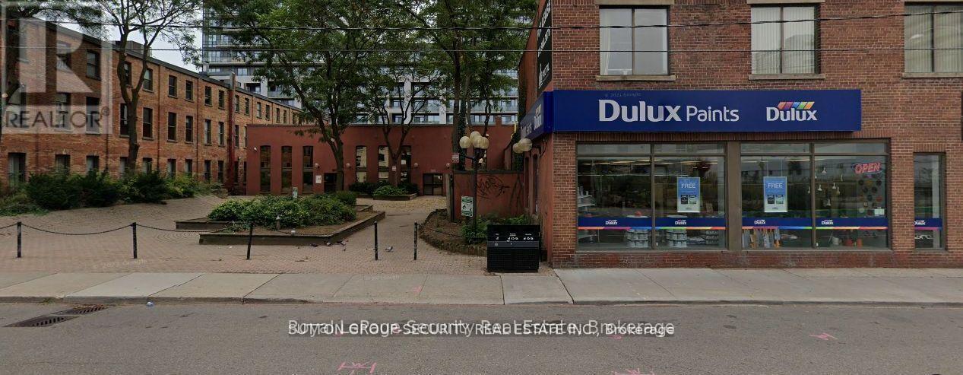205 - 4064 Lawrence Avenue E
Toronto, Ontario
Fantastic 3-story condo townhouse, RARE CORNER UNIT with great investment and rental income (tenant willing to stay) ! Featuring three separate entrances, this versatile layout is perfect for creating distinct living spaces. Located close to schools, a library, shopping, and the 24-hour Lawrence bus route, it's ideal for both families and tenants. Maintenance fees include heat, water, common elements, exclusive use of a large storage locker, plus access to an indoor pool and exercise room. A rare opportunity to live in or rent out or both! (id:59911)
Our Neighbourhood Realty Inc.
1 - 1 Parnell Avenue
Toronto, Ontario
Prime Commercial Space for Lease. Ideal for Retail or Office Use. Take advantage of excellent street exposure in this versatile, high-traffic location perfect for growing your business. This professionally maintained space features a private front entrance, shared side loading access, and access to modern amenities, including a kitchen and washrooms. Whether you're launching a new venture or expanding an existing one, this flexible layout is designed to suit a variety of business needs. (id:59911)
Century 21 Signature Service
158 Golfview Avenue
Toronto, Ontario
OFFERS ANYTIME! Never has there been a better time to get a stunning house for a great price! This beautifully renovated 3 bed, 2 bath home in the Upper Beaches has been tastefully renovated with quality finishes. White oak wide plank flooring throughout the main and second floor, beautiful exposed brick, newer kitchen with great storage and quartz countertops. Opportunity to increase value by easily adding a powder room on the main floor. Basement was previously rented and there is an existing separate entrance, bathroom and kitchenette. Large, fenced in backyard with deck is perfect for entertaining! Amazing family friendly neighbourhood close to Cassels Park with playground, top rated schools (Norway, Bowmore with Gifted programe, Monarch Park with IB program). Short walk to Woodbine station, steps to streetcar, Gerrard shops & cafés, and the Beaches! Open house Sat & Sun 2-4pm. (id:59911)
Real Broker Ontario Ltd.
27 Zachary Place
Whitby, Ontario
Welcome to this meticulously maintained & updated spacious family home designed for both comfort & functionality. This property offers 4 large bedrooms on the upper level, along with 2 additional bedrooms in the fully finished basement with a 3pc bath, perfect for extended family, guests or home office use. The main floor features gleaming hardwood flooring & a modern kitchen complete with quartz countertops, a stone backsplash, a large breakfast island, & convenient garage access. Enjoy the walkout to a private deck, ideal for outdoor dining & entertaining. The home also includes separate living, dining & family rooms, providing a flexible layout for both everyday living & formal occasions. Located on a no-sidewalk lot with an interlock pathway, this home offers extra parking & impressive curb appeal. A true blend of style, space & smart design-ready for your family to move in & enjoy. Furnace '23, A/C '24, deck '20, basement bath '19, ensuite bath '21, garage door opener '18. (id:59911)
RE/MAX Rouge River Realty Ltd.
1793 Badgley Drive
Oshawa, Ontario
Welcome to this exceptional two-storey home, proudly reimagined by the original owners. With 3,500 sq ft of beautifully designed living space, this four-bedroom home seamlessly blends modern sophistication with luxury appeal, offering a perfect balance of style, comfort, and functionality. The large chefs kitchen, designed by Nanette KBD, is a true masterpiece. It features an oversized centre island, sleek backsplash, and high-end appliances including Wolf induction cooktop, Bosch warming drawer, Fisher & Paykel fridge, and GE Cafe built-in microwave/oven not to mention custom built-in drawers and storage galore! The main floor boasts an inviting family room off the kitchen, featuring a cozy gas fireplace as well as a separate living room, made for sprawling on a Sunday afternoon. The dining room oozes elegance for dinner parties and family gatherings. Step outside into your private outdoor sanctuary - a newly landscaped space complete with a large patio, fiberglass inground saltwater Leisure Pool, and integrated hot tub. The home also includes an inground irrigation system for easy maintenance of the beautifully landscaped perennial gardens year-round. Upstairs, you'll find four spacious bedrooms, including a massive primary suite. This retreat offers a custom walk-in closet and an updated five-piece ensuite with a soaking tub, a tiled walk-in shower, and a double vanity. Upper renovated laundry room for added style and convenience. Finished basement can serve many purposes - playroom, home gym, media room, or additional bedroom plus a workshop or future washroom. Surround yourself with great neighbours, awesome schools, nature trails and the convenience of shopping nearby. This home is looking for a new owner who will appreciate all the keen attention to detail this home has to offer. (id:59911)
Bosley Real Estate Ltd.
1219 Main Street E
Hamilton, Ontario
Turn-key well-positioned Office Building with Strong Visibility – Ideal for Owner-User or Investor. This well-maintained, two-level office building offers approximately 3,700 sq. ft. across 6 current tenants and boasts excellent visibility along high-traffic Main Street East—positioned on a potential future LRT route. Offering potential and flexibility for redevelopment or owner occupancy. The property includes up to 8 on-site parking spaces along with metered street parking. A standout opportunity for an owner-operator or investor seeking a stable asset in a high-exposure location. (id:59911)
Nashdom Realty Brokerage Inc.
95 Maskell Crescent
Whitby, Ontario
Luxury Living on a Premium Park-Backed Lot Your Dream Home Awaits! Bonus! A separate side entrance to the unfinished basement offers in-law suite or income potential, making this home not only stunning, but smart and versatile. Welcome to a rare gem in one of the most sought-after family communities - this gorgeous 4-bedroom, 3-bathroom detached home offers the perfect blend of style, function, and location. Situated on a premium lot with no rear neighbours, offering stunning, unobstructed views of green space, a playground, basketball court, and soccer field right from your kitchen and backyard. Its not just a home its a lifestyle. Inside, be wowed by sun-filled open-concept living, featuring rich hardwood floors, a solid wood staircase, and 9-foot ceilings that elevate the sense of space and elegance throughout the main level. The heart of the home your chef-inspired kitchen boasts premium Bosch appliances, a designer backsplash, quartz counters, center island with bar seating, and a bright breakfast area with breathtaking views of nature. Whether you're hosting or relaxing, this space is a showstopper. The family room is warm and inviting with a cozy fireplace, perfect for gatherings or unwinding after a long day. Upstairs, all bedrooms are spacious and bright, with the primary suite offering a spa-like 5-piece ensuite and tranquil park views. Step into your private backyard retreat, complete with a fully fenced yard, interlocked patio, and gazebo ideal for summer entertaining, morning coffee, or evening wine under the stars. With a future public elementary school being built just steps away, this location is a perfect long-term investment for growing families. This home checks all the boxes and then some. Don't miss your chance to own one of the most coveted lots in the neighbourhood. Homes like this rarely come up. Act fast this one won't last! (id:59911)
Exp Realty
11 Tordale Crescent
Toronto, Ontario
A Detached Bungalow Including Finished Basement, And 4 Car Parking! This Updated Home Features a Large Kitchen with Appliances and Plenty of Cabinets for Storage, a Generous Sized Living Room , Dining Room, 3+1 Bedrooms, Two 4 Pc Washrooms and Storage. Hardwood Floors. Located in The Convenient, Desirable Bendale Community Near Great Public & Catholic Schools, Centennial College, Several Parks, including Thompson Memorial Park & Midland Park, Scarborough Town Centre, Grocery Stores, Shops, Dining and Cafes! Near TTC, Highway 401, and all Major Conveniences. (id:59911)
Jdl Realty Inc.
86 Glendarling Crescent
Stoney Creek, Ontario
Nestled in the heart of Fifty Point, 86 Glendarling Crescent offers the perfect blend of comfort, convenience, and modern living. This beautifully maintained 2-storey home, with a roof, furnace, and AC all replaced in 2024, is situated in one of Stoney Creek’s most desirable neighborhoods, just a short walk from the stunning Fifty Point Conservation Area. Here, you can enjoy scenic trails, waterfront views, and outdoor activities all year round. With Lake Ontario close by, residents can take in breathtaking sunsets and the calming atmosphere of lakeside living, all while being only minutes from essential amenities. The sought-after location provides easy access to Winona Crossings, a vibrant shopping destination featuring grocery stores, restaurants, and a variety of retail options. Families will appreciate the proximity to top-rated schools, lush parks, and community spaces that enhance the friendly and welcoming atmosphere of the neighborhood. Whether you’re looking for a peaceful retreat or a dynamic community, this home offers the best of both worlds. Inside, generous-sized rooms create a bright and inviting space, perfect for families or professionals seeking a spacious yet cozy place to call home. The well-designed layout ensures a seamless flow throughout the home, with ample natural light and stylish finishes adding to its charm. The fully finished basement provides additional living space, ideal for a recreation room, home office, or guest suite, offering versatility to suit your needs. This home is more than just a place to live—it’s a lifestyle. With its unbeatable location, thoughtfully designed interior, and access to nature, shopping, and top-tier schools, 86 Glendarling Crescent is a rare find in a highly desirable community. Don’t miss the opportunity to experience the best of Fifty Point living. (id:59911)
Exp Realty
1 Beechnut Crescent
Clarington, Ontario
Welcome to this beautiful, well-maintained, all-brick Victoria Woods-built home in a family-friendly Courtice neighborhood. Featuring a spacious living room separate from the newly renovated kitchen with tiled floors and hardwood throughout the dining area and second level, renovated kitchen with floors and hardwood throughout the dining area and second level, this home offers both style and comfort. The brand-new basement kitchen with granite countertops, a separate entrance, and rental potential of $2,000 per month adds incredible value. Enjoy the expansive side yard with a newly built seating area perfect for outdoor gatherings. Conveniently located near a bus stop and close to schools, places of worship, shopping, groceries, Highway 410, the GO station, and more, this home is packed with modern updates, including a 200-amp electrical panel and a roof replaced in 2014. A perfect blend of charm and convenience. (id:59911)
RE/MAX Impact Realty
336 Prince Of Wales Drive
Whitby, Ontario
Great family home!! Located in the much desired Blue Grass Meadows area of Whitby. Ravine Lot! Inground pool! Walkout basement! Two fireplaces, 4 large bedrooms, renovated kitchen and baths, hardwood floors throughout the main floor, new paint, lighting and carpet upstairs. Downstairs offers extra living space or a potential apartment with it's own walkout to the sunny backyard. Outside you have multi-level decking which leads you to the inground pool and private ravine lot with lots of grass for kids! (id:59911)
Royal LePage Connect Realty
38 Parkview Drive
Peterborough North, Ontario
Welcome to your next chapter in one of Peterborough's most desirable neighbourhoods. Located on a quiet cul-de-sac, this beautifully maintained 3-bedroom, 2-bathroom home offers peace of mind, and incredible potential. The updated kitchen features stylish new countertops and backsplash, while the refreshed main bathroom adds a contemporary touch. A bright and inviting sunroom overlooks the fully fenced backyard perfect for unwinding or entertaining in total privacy. With an attached garage, the option for an in-law suite, and a location just minutes from Jackson Park, top-rated schools, and hospital access, this home is a rare opportunity in a location buyers wait for. A must-see for buyers looking to settle into a peaceful, well-established community without compromising on access to amenities, functionality, or future potential. (id:59911)
Century 21 United Realty Inc.
5 Carl Crescent
Waterdown, Ontario
Welcome to this stunning turnkey custom-built modern bungalow with a full walkout, built in 2021 and perfectly positioned in the heart of Waterdown—just steps from downtown shops, cafés, and local amenities. Designed to maximize natural light, the home features expansive windows and a bright, open-concept layout that enhances the sense of space and connection to the outdoors. Inside, you’ll find three spacious bedrooms, including a main floor primary suite, all thoughtfully laid out to provide both comfort and privacy. The main living area is enhanced by 10-foot ceilings, while the 9-foot ceilings in the lower level create an equally airy and inviting space. Finishes throughout the home are upscale and refined, from high-end appliances to custom remote blinds, solid wood doors and trim, blending luxury with everyday functionality. The home sits on a professionally landscaped lot, showcasing impeccable design with a fully automated landscape lighting system that transforms the outdoor space into a serene evening retreat. A standout feature of the property is the stunning custom four-season sunroom off the kitchen that overlooks the backyard. Thoughtfully designed with heated floors, a wood-burning fireplace, and a fully automated enclosure, this versatile space offers year-round comfort—perfect for hosting guests or enjoying peaceful evenings. A new hot tub, installed in 2023, offers another touch of indulgence, while the oversized garage with 12-foot ceilings is ready to accommodate a car lift, and includes a rough-in for EV charging. Even the details have been carefully considered, including seamless European eavestroughs and downspouts, imported from Finland, adding a sleek and modern finish to the exterior. This one-of-a-kind home offers a rare opportunity to enjoy modern living, timeless design, and unbeatable walkability in one of Waterdown’s most desirable neighbourhoods. Book your private showing today! (id:59911)
Keller Williams Edge Realty
8165 Country Lane
Whitby, Ontario
Property Located off an unimproved and unopened road allowance. Beautiful 2 Acre Lot Located On An Un-Opened Road Allowance. Located In-Between Ashburn Road And Cornation Road Off Of Brawley. Minutes From Brooklin, Claremont And Whitby. Do Not Miss The Excellent Opportunity To Own This Beautiful Piece Of Land. (id:59911)
RE/MAX All-Stars Realty Inc.
1 Camilla Crescent
Toronto, Ontario
This exceptional custom home offers Approx. 5000 sq. ft. of living space, including a finished basement with a kitchen that requires new flooring and drywall work to complete, along with a separate entrance. It features a spacious backyard. This home offers modern luxury. Located in an area with significant transit developments, including the Eglinton RT, this property offers great potential and future value. A must-see for buyers seeking a high-quality home in a growing area. (id:59911)
Homelife Real Estate Centre Inc.
#309 - 98 Aspen Spring Drive
Clarington, Ontario
Charming & Desirable Upper-Level Unit Is Perfect For First Timers, Downsizers, And Investors. 1+1 (really a 2 bedroom) 750sqft. with 2 lockers and a premium parking space right at the front entrance.The Open Concept Kitchen Comes With Granite Counters Top, Backsplash, S/S Appliances & A Generous Pantry. Living Area Has W/O To a large Balcony facing greenery & Pocket Doors Concealing A Multifunctional Den. Stylish Primary Bedroom Has Custom Wood Paneling & A Walk-In Closet. Close To Shopping, Restaurants, Transit, 401, Future Go & 407 . Very quiet building. Dishwasher(1yr old), OTR Microwave(1yr old), Washer & Dryer(1yr old) (id:59911)
Century 21 Wenda Allen Realty
314 - 684 Warden Avenue
Toronto, Ontario
Welcome to 684 Warden Ave! This meticulously designed condo features 2 spacious bedrooms plus a versatile Den perfect for extra guest space! The open-concept kitchen boasts a generous countertop with space for bar stools, seamlessly flowing into the living area to create a bright and welcoming space ideal for entertaining or relaxing. Step out onto the balcony and enjoy the refreshing breeze, adding a calming outdoor space to your home.Enjoy the convenience of included parking and unbeatable access to public transit just steps from the subway via Warden Station, making your commute a breeze. Nestled in a peaceful neighbourhood, you're surrounded by many parks, shops, restaurants, and entertainment options, all minutes away! (id:59911)
Century 21 Percy Fulton Ltd.
27 Norfolk Avenue
Cambridge, Ontario
Welcome to 27 Norfolk Avenue, a solid all-brick bungalow set on a generous 80' x 110' lot in the heart of Cambridge’s Elgin Park neighbourhood. With great curb appeal, thoughtful updates, and a massive backyard, this home is a standout for young families and first-time buyers looking for comfort, quality, and convenience. For added peace of mind, the property has been professionally pre-inspected and the full report is available, offering transparency and confidence as you consider your next move. Inside, the main floor features two bright bedrooms, a dedicated office, and a spacious living area that is perfect for relaxing or gathering with family and friends. The finished basement includes a third bedroom and the home's full kitchen, creating a functional and flexible layout that suits a variety of needs. Recent upgrades include a roof installed in 2018, basement windows (2019), main floor bedroom and office windows (2021), living room window (2022), basement exterior door (2020), front and side exterior doors (2024), a new furnace (2020), and an owned water heater installed in 2019 and last serviced in 2024. A new washer and dryer were installed in 2024, attic insulation was upgraded in 2025, and gutters at the front and back were replaced the same year. The private driveway fits three vehicles comfortably, and the expansive backyard is ideal for kids, pets, gardening, or entertaining in the warmer months. Located just off Hespeler Road, you are minutes from the 401, schools, parks, and everyday amenities. Solid construction, valuable updates, a generous lot, and a commuter-friendly location make 27 Norfolk Avenue a smart and welcoming place to call home. (id:59911)
RE/MAX Escarpment Realty
30 Times Square Boulevard Unit# 158
Stoney Creek, Ontario
Welcome to modern living in the desirable “Central Park” neighbourhood. Don’t miss out on this opportunity to lease this beautiful 1600sq. ft. 3 storey townhome. As you walk through the glass front entry way you are greeted by a bright bonus space perfect for home office set up or additional living space with access to the garage. The open concept main floor has gleaming hardwood throughout with an upgraded white chefs kitchen. Extended height upper cabinets, quartz counter tops and stainless steel appliances and breakfast bar exceed even the pickiest of tastes. The spacious dining area and living space along with main floor laundry and balcony fronting onto tons of visitors parking make this unit stand out! The upper level has 3 bedrooms including the primary suite with ensuite and his and hers closets. Excellent location, minutes to Red Hill/Linc (highway), restaurants, shops and parks. (id:59911)
RE/MAX Escarpment Realty Inc.
2418 - 88 Corporate Drive E
Toronto, Ontario
Beautiful Tridel Condo. A Fantastic Layout 1+1 with Unobstructed View. Luxury Vynl Flooring( LVF) -2024 ,Freshly Painted -2024, Total Kitchen Upgraded with breakfast bar -2024, - Fridgedaire (Stove -2024, Refrigirator-2024,Microwave with Frier- 2024, Built In Dish Washer-2024), LG Dryer and Washer -2024. Good sized Solarium with Window & Door can be a 2nd Bedroom.Very well maintained Clean Unit With Wash Room Upgraded-2024, All brand new window curtains-2024. Never rented so far. Fantastic Facilities. Million dollar Recreation Centre, including 24 Hour Security Guest Suite, Indoor, Billiards, Bowling, Library, Party, Room Gym, Visitor Parking, BBQ, Patio. Prime location Close to Scarborough Town Centre, Hwy 401 & Centennial College. Perfect Location To Own and Investment. (id:59911)
Royal Canadian Realty
E4 - 381 Richmond Street E
Toronto, Ontario
5100 sqft of very cool, unique space, suits creative business, high ceilings and air conditioning in prime location. Modern office with the use of a nice large courtyard (10,000 sq./ft.) included with this unit. Approximately 30" high ceilings. Also has 2 washrooms & mezzanine with 3 offices, can also suit many retail businesses such as furniture store, could be a nice restaurant with nice patio. Can be combined with unit E2 for a total of 14,700 sq./ft. It has large double doors loading and unloading from the parking lot. Please see attached floor plan and property site plan. Also good for a nightclub or other events such as weddings, birthday parties, corporate events etc. **EXTRAS** Rent is $16,000 per month + HST + utilities. (id:59911)
Royal LePage Security Real Estate
E5 - 381 Richmond Street E
Toronto, Ontario
6900 sqft of very cool, unique space, suits creative business, high ceilings and air conditioning in prime location. Modern office with the use of a nice large courtyard (10,000 sq./ft.) included with this unit. Approximately 30" high ceilings. Also has 2 washrooms & mezzanine with 3 offices, can also suit many retail businesses such as furniture store, could be a nice restaurant with nice patio. Can be combined with unit E2 for a total of 14,700 sq./ft. It has large double doors loading and unloading from the parking lot. Please see attached floor plan and property site plan. Also good for a nightclub or other events such as weddings, birthday parties, corporate events etc. **EXTRAS** Rent is $26,000 per month + HST + utilities. (id:59911)
Royal LePage Security Real Estate
E3 - 381 Richmond Street E
Toronto, Ontario
6900 sqft of very cool, unique space, suits creative business, high ceilings and air conditioning in prime location. Modern office with the use of a nice large courtyard (10,000 sq./ft.) included with this unit. Approximately 30" high ceilings. Also has 2 washrooms & mezzanine with 3 offices, can also suit many retail businesses such as furniture store, could be a nice restaurant with nice patio. Can be combined with unit E2 for a total of 14,700 sq./ft. It has large double doors loading and unloading from the parking lot. Please see attached floor plan and property site plan. Also good for a nightclub or other events such as weddings, birthday parties, corporate events etc. Unit can be combined with Unit D an extra 4000 sq./ft. for a total of 11,500 sq./ft. **EXTRAS** Rent is $22,000 per month + HST + utilities. (id:59911)
Royal LePage Security Real Estate
E2 - 381 Richmond Street E
Toronto, Ontario
5100 sqft of very cool, unique space, suits creative business. Air conditioning in prime location. Modern office with use of a nice large courtyard (10,000 sq./ft.) included with this unit. Also has a newly renovated large modern kitchen, 2 boardrooms, 2 washrooms. Ground floor is 4800sqft, mezzanine is 2200 sqft. Can be combined with unit E3 for a total of 14,700 sq./ft. Loading door from rear public lane. Can also be used for several retail businesses and could be a nice restaurant with nice patio. Please see attached floor plan and property site plan. Also good for a nightclub or other events such as weddings, birthday parties, corporate events etc. **EXTRAS** Rent is $21,000 per month + HST + utilities. (id:59911)
Royal LePage Security Real Estate

