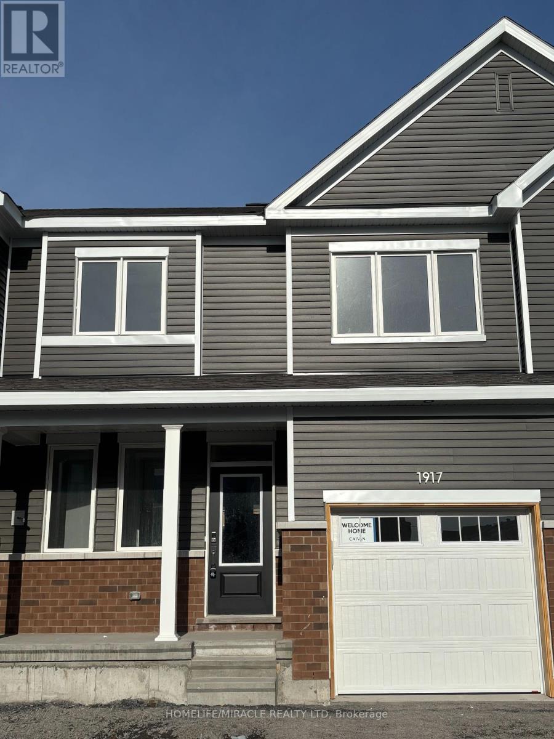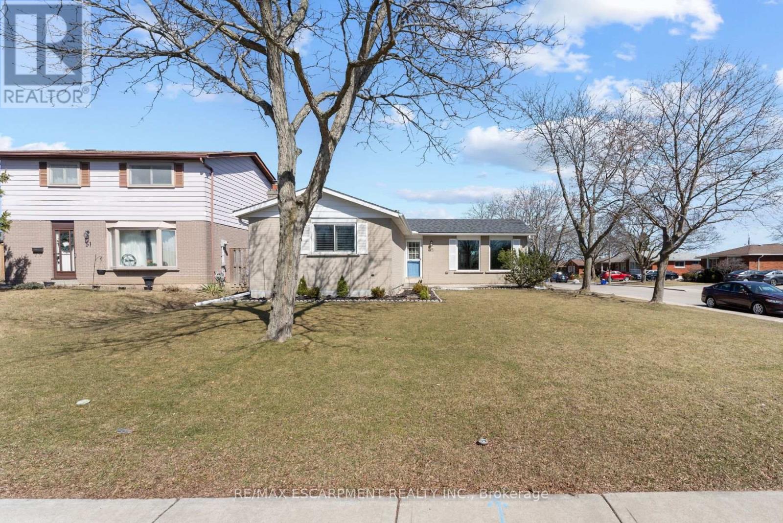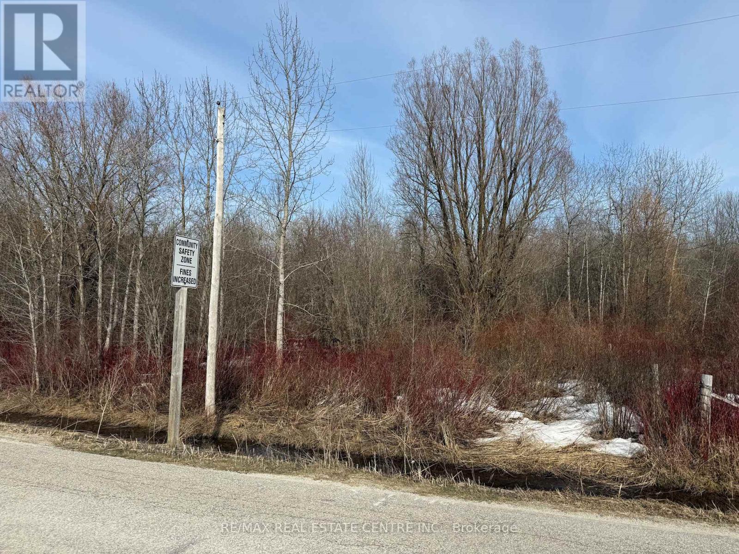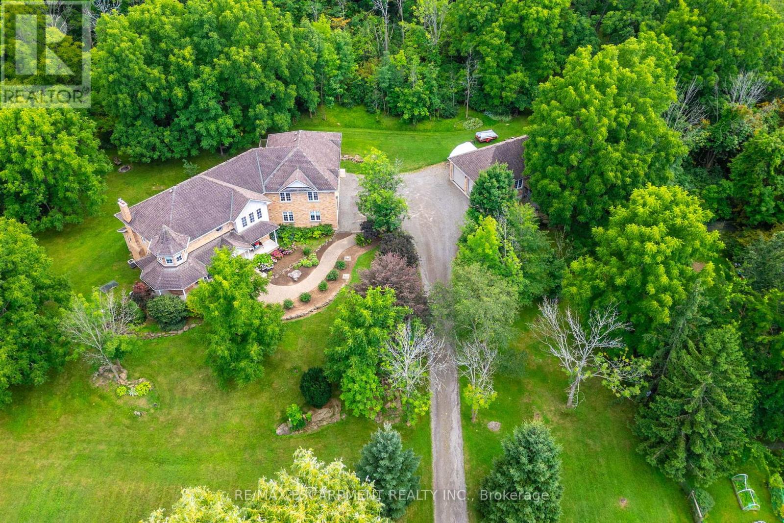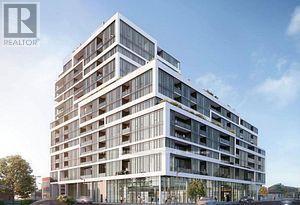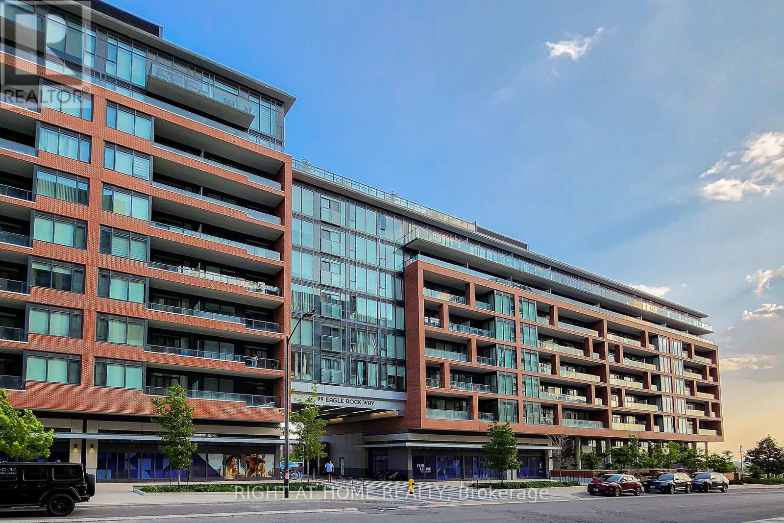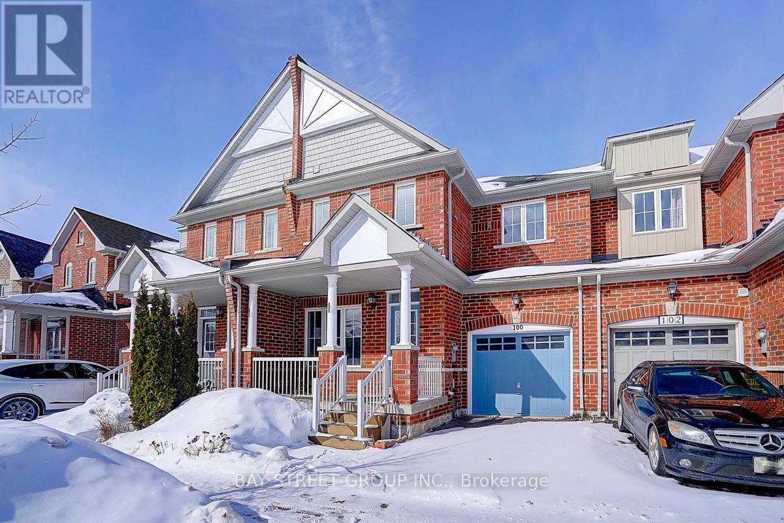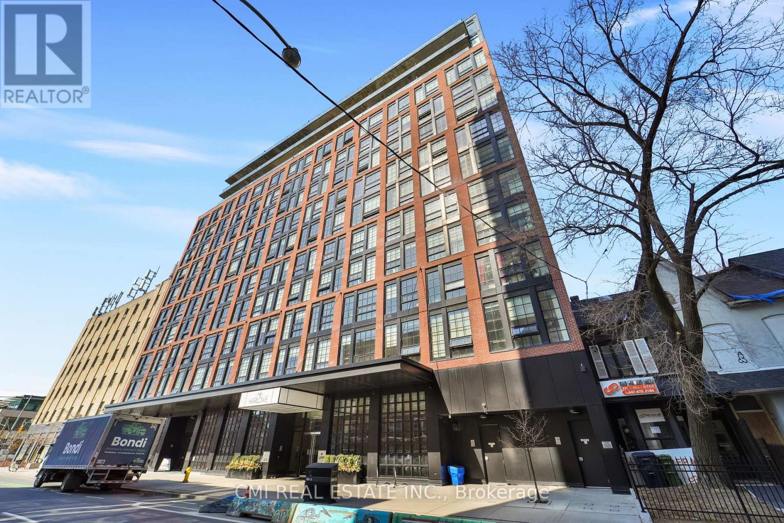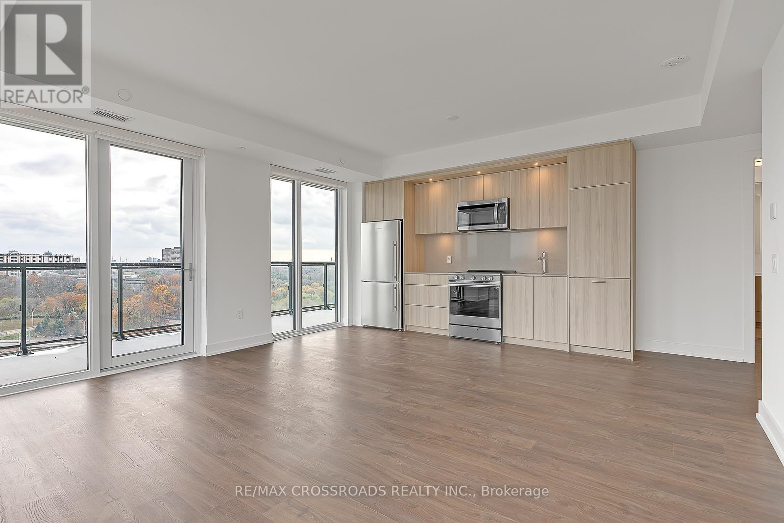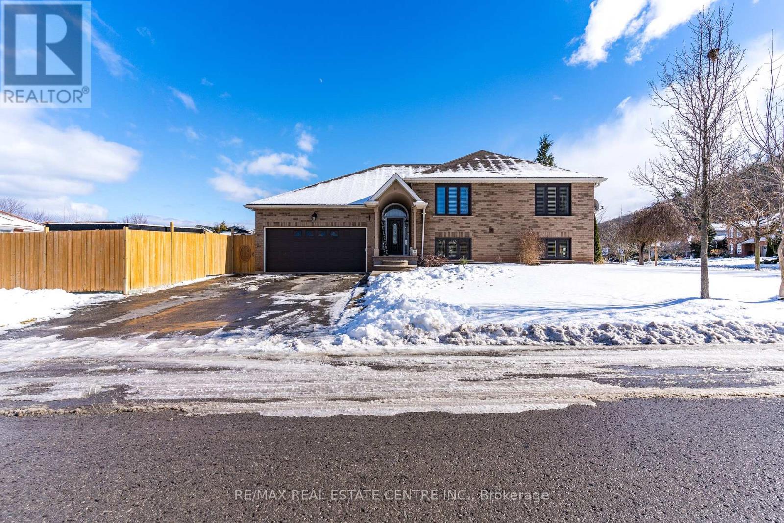1502 - 60 Absolute Avenue
Mississauga, Ontario
Clean, Desired Layout, 1 Bedroom + Den In The Marilyn Monroe Building! Approx. 790 Sq. Ft Including Balcony, Hardwood Floor Open Concept, Spacious Layout, South West Panoramic View, This Unit Includes Parking, Access To Amenities Basketball, Swimming, Gym, Party Room, And More. Close To Hwy, Shopping, Public Transportation And More, Tenants Won't Be Disappointed. (id:54662)
Real Estate Homeward
614 - 388 Prince Of Wales Drive
Mississauga, Ontario
Immaculate 1 Bed + Den In One Park Tower Building**Spacious Layout With 2 Washrooms**This Unit Features Laminate Floor Throughout With Amazing Views**In The Heart Of Mississauga**Steps Away From Public Transit, Square One, Sheridan College, Ymca, City Hall, Library, Living Arts Centre & Restaurants**State Of The Art Facilities: Gym, Exercise Room, Indoor Pool, Club 38 Penthouse Lounge. Perfectly Located In The City Center With Easy Access To Everything. One Parking And One Locker Included. (id:54662)
Highland Realty
33 Coquette Road
Toronto, Ontario
Welcome to 33 Coquette Road ! This well-maintained, single-detached bungalow offers 4+3 bedrooms and a detached double garage with an extra-long, wide driveway. Situated on a 51 x 115 ft lot in a quiet cul-de-sac, this home provides both comfort and convenience. The property features a finished basement with a separate entrance, including a two-bedroom apartment and a studio unit, making it an excellent rental income opportunity. Enjoy the convenience of being within walking distance to a shopping mall, public transit, schools, a community center, parks, and restaurants, with easy access to Highways 401, 400, and Allen Road. (id:54662)
Homelife New World Realty Inc.
3100 30 Side Road
Milton, Ontario
Nestled on 7.5 acres of breathtaking landscape, this spacious estate offers over 7,000 square feet of elegant living space across both levels. Designed for comfort and sophistication, the home features engineered oak hardwood floors, a stunning herringbone-patterned foyer, grand arched doorways, and freshly painted interiors. Recent upgrades include brand-new bathroom countertops, sinks, and modern hardware finishes throughout.With 9-foot ceilings on both levels, this tranquil retreat boasts 6 bedrooms, 6 bathrooms, 2 kitchens, and 2 laundry rooms, all within a spacious open-concept layout. Step outside to enjoy seamless indoor-outdoor living with a wraparound deck and multiple walkout points, perfect for soaking in the peaceful surroundings.The property also features a 24x40 outbuilding, ideal for a workshop or additional garage space, along with three extra sheds, a charming gazebo, and a large pond complete with a paddleboat.This home is the perfect blend of elegance and rural charma rare opportunity to own your private retreat. Dont miss your chance to experience this exceptional property! (id:54662)
Keller Williams Advantage Realty
1209 - 225 Malta Avenue
Brampton, Ontario
This brand-new 2-bedroom + den apartment with 2 full bathrooms is now available for lease! Featuring a modern kitchen that's never been used, this home is perfect for families or professionals looking for comfort and style. Conveniently located close to malls, grocery stores, plazas, bus stops, and more, it offers unparalleled accessibility to everything you need. Be the first to enjoy this pristine space in a prime location! (id:54662)
Royal Canadian Realty
102 - 1585 Rose Way
Milton, Ontario
Discover This Stunning, Brand-New 3-Bedroom, 2-Bathroom Stacked Townhome Crafted By Fernbrook Homes. Offering 1,321 Sq. Ft. Of Thoughtfully Designed Living Space, This Home Includes 2 Underground Parking Spots And 1 Locker For Your Convenience. The Open-Concept Kitchen Is A Chefs Dream, Featuring Upgraded Quartz Countertops, A Stylish Backsplash, Stainless Steel Appliances, And Ample Cabinetry For All Your Storage Needs. The Spacious And Sunlit Living Area Provides Plenty Of Room For Family Gatherings Or Relaxation. Conveniently Located Close To Shops, Schools, Trails, Conservation Areas, And Major Highways, This Home Is Available For Immediate Occupancy. Don't Miss Out On This Exceptional Opportunity! **EXTRAS** This Home Also Features Two Outdoor Living Spaces: A Deck Off The Living Area And A Large Rooftop Terrace Equipped With A Gas BBQ Hookup, Perfect For Relaxing Or Entertaining. (id:54662)
Bay Street Group Inc.
326 - 111 Civic Square Gate
Aurora, Ontario
Experience Elegance & Resort-Style Living at The Luxurious Ridgewood II In Aurora. This Stunning Two-Bedroom, Two-Bathroom Suite Offers Ample Space & Refined Details. The Lavish Kitchen Features White Cabinets, Extensive Granite Countertops, And Stainless-Steel Appliances, Complemented by Pot Lights, Crown Molding, And Hardwood Floors in All Rooms & Both Bedrooms. Step Out onto Your Private Balcony to Enjoy Serene Views of The Grounds & Pool. This Highly Sought-After Building Boasts Exceptional Amenities, Including Concierge Service, A Saltwater Pool, A Garden, A Gym, A Hot Tub, A Recreation Room, A Guest Suite, And A Dog Spa. Conveniently Located Just Steps from The GO Station, Highway 404, Shopping, Parks, And Scenic Walking Trails. (id:54662)
Century 21 Parkland Ltd.
61 Rizal Avenue
Markham, Ontario
Walkout Basement, backing on Ravine in Desirable Box Grove Area Of Markham! Semi-Linked Only By Garage, 9' High Ceiling on main floor, Eat In Kitchen. Granite Countertops, Access To Garage. Hardwood Thru-Out Entire 2nd Flr, Mbr Has 4 Pc Ensuite And Large W/I Closet. Fin W/O Bsmt W/Laminate, Potlights, Laundry, Gorgeous Backyard On Premium Lot Facing Natural Pond. High Rated Elementary School. (id:54662)
Century 21 Titans Realty Inc.
206 - 106 Woodbridge Avenue
Vaughan, Ontario
Experience modern living in this stunning 2-level condo apartment featuring 2 spacious bedrooms and 2 full washrooms. This bright and airy unit boasts an open-concept layout, large windows, and contemporary finishes. Enjoy a stylish kitchen with ample storage, and a sleek design. The second level offers privacy with well-sized bedrooms and a convenient layout. Located in a prime area, close to transit, shopping, restaurants, and top amenities. Ideal for professionals or small families looking for comfort and convenience. Picture are from Similar unit Next to it. (id:54662)
Royal Canadian Realty
1 - 237 Nassau Street
Oshawa, Ontario
Move-In Ready 1-Bedroom with Private Oasis. Discover refined urban living in this impeccably designed 1-bedroom upper-level duplex, now available for immediate occupancy! Perfect for discerning tenants seeking privacy and elegance, this unit boasts sleek, modern finishes and an open-concept layout bathed in natural light. Enjoy the luxury of a private entrance and dedicated living space.Steps from schools, swift public transit, and the vibrant Oshawa Shopping Centre. Effortless highway access via Hwy 401 for seamless commutes. Step outside to a sprawling 320-ft backyard retreat serene oasis blending lush greenery with picturesque views, perfect for relaxation or entertaining. Tenant pays utilities, separate hydro meter. 40% water bill, no gas bill. Tenant is responsible for front lawn. (id:54662)
First Class Realty Inc.
39 Muircrest Drive
Toronto, Ontario
Spacious Detached Bungalow On Quiet And Serene Cul De Sac. Perfectly Nestled Amongst Mature Trees With A Fully Fenced Private Backyard. Enjoy Entertaining On Your Back Deck With Your Natural Gas Bbq Or The Many Nearby Amenities. Steps To Community Centre With Pool, Ice Rink, Parks, The Donalda Golf And Country Club, Ravine, Schools, Shops, Transit And Dvp Nearby & So Much More!!! Basement flooring has been done Aug.20th 2023. (id:54662)
Real One Realty Inc.
29 Corning Road
Toronto, Ontario
Fully Professional Renovated, Bright & Spacious Family Home In The Highly Desirable Neighbourhood! Chef Inspired New Custom Kitchen with Built-In S/S Appliances, Quartz Countertops, centre island, custom made cabinetry, eat-in breakfast over looking family room, electric fireplace & W/O to backyard. Open Concept Living & Dining Room, Hardwood floors throughout, pot lights, Interlock Driveway, Close to Hwys, hospital, schools, parks and shopping centre. **EXTRAS** All Elf, Garage Door Opener, Washer And Dryer ( 2022). Stove, Fridge, hood fan (2024) (id:54662)
Real One Realty Inc.
804 - 28 Eastern Avenue
Toronto, Ontario
Experience the Best of Modern Living in Corktown! Welcome to 28 Eastern Avenue, a brand-new 1-bedroom + den condo offering contemporary elegance in one of Torontos most vibrant neighborhoods. This never-lived-in unit boasts an open-concept layout with soaring 9.5 exposed concrete ceilings, floor-to-ceiling windows, and a bright west-facing view. The spacious den is perfect for a home office or guest space, while the sleek modern kitchen features built-in appliances and high-end finishes.Located in the heart of Corktown, this boutique 12-storey building offers unparalleled convenience with a 96 Walk Score, 100 Bike Score, and 100 Transit Score. Your'e just steps from the Distillery District, St. Lawrence Market, Canary District, and the Waterfront, plus easy access to TTC, the future Corktown Subway Station, and major highways like the Gardiner & DVP.Enjoy state-of-the-art amenities including a 24-hour concierge, fitness studio, hosting lounge, billiards room, rooftop terrace, private work pods, courtyard terrace, bike storage & repair station, sculpture garden, and onsite car share.Dont miss this opportunity to live in one of Torontos most sought-after neighborhood! (id:54662)
Right At Home Realty
616 - 19 Bathurst Street
Toronto, Ontario
Great Lakeshore Location And Move In Read. Loblaw's Flagship Supermarket. Shoppers And LCBO At Door Step. This Icon Will Soon Join The Vibrant Cityplace Community. A Stylish Kitchen; An Elegant Spa-Like Bath, And Access To 23,000 Sq. Ft. Of Hotel Style Amenities. Steps To Transit, 8 Acre Park, School, Community Centre, Shopping, Restaurants. (id:54662)
Bay Street Group Inc.
29 Corning Road
Toronto, Ontario
Fully Professional Renovated, Bright & Spacious Family Home In The Highly Desirable Neighbourhood! Chef Inspired New Custom Kitchen with Built-In S/S Appliances, Quartz Countertops, centre island, custom made cabinetry, eat-in breakfast over looking family room, electric fireplace & W/O to backyard. Open Concept Living & Dining Room, Hardwood floors throughout, pot lights, Interlock Driveway, Close to Hwys, hospital, schools, parks and shopping centre. **EXTRAS** All Elf, Garage Door Opener, Washer And Dryer ( 2022). Stove, Fridge, hood fan (2024) (id:54662)
Real One Realty Inc.
3722 Densbury Drive
Mississauga, Ontario
Luxury Living in Lisgar! Head turning Curb Appeal, Professionally landscaped Exterior w/ Evergreen Edging & Oasis Backyard. Crafted & Reno'd (2018-Present). Over 3000 sqft of Combined living space, 4+1 Beds, 4 Baths, Garage Access & Separate Side-Entrc (2020). Seamless Finishes and Timeless Colour Palette. Enriched Laminate Floors & 24x24 Tiles thru/o. Modern, Lando Lighting Chandeliers dazzle each room as the Open flowing Foyer leads from Sep Dining Rm to Opulent White Kitchen. Carrera style Quartz counters, Lrg Kitchn Island, Pot Filler, and Chef Quality B/I App's. Endless storage w/Great ext'd & glass Ft. cabinets. Sep Staircase leads to Private Upper Lvl Great Room w/incredible Vaulted Ceilings, Abundant lighting w/Arched Windows & Pot Lights, Stone Feature Wall. Main Staircase w/Grand Chandelier leads to Sleeping Quarters. High-Class Finishes cont' in Grand Mastr Bdrm. 4Pc Ensuite w/Heated Tiles, Auto Fan, Couples' Vanity & Shower Room. Executive W/I Closet. Great sized Bdrms. Modern Baths. Lower level Games Room & Gym, Complete w/ 3Pc Bath & Pub Style Wet Bar. Great In-law/ Nanny suite Potential. Enjoy all 4 Seasons w/ Firepit, Gas Hookup for Bbq and Cozy up in your Hot tub! Shop Toronto Premium Outlets, Enjoy Golfing at the many Country Clubs off of Trafalgar, and seamless commuting with Lisgar GO Station. (id:54662)
Cityscape Real Estate Ltd.
1917 Elevation Road
Ottawa, Ontario
Brand-New Unit Townhouse in The Ridge, Barrhaven Be the first to reside in this newly constructed. This elegant home features three bedrooms, 2.5 bathrooms, and a finished basement. The main floor boasts a bright, open-concept design with 9-foot ceilings, hardwood flooring, ceramic tile, and expansive windows. The upgraded kitchen is equipped with quartz countertops and high-end cabinetry, while convenient interior access to the garage enhances functionality. On the second level, the primary bedroom offers a generous walk-in closet and a private three-piece ensuite. Two additional well-sized bedrooms, a linen closet, and a beautifully appointed main bathroom complete the upper floor. The finished lower level provides a cozy recreation room with abundant natural light and ample storage space. Ideally situated near Barrhaven Marketplace, this home offers easy access to parks, public transportation, schools, shopping centers, grocery stores, restaurants, and bars. (id:54662)
Homelife/miracle Realty Ltd
14 Stardust Drive N
Thames Centre, Ontario
Welcome to Silver Moon Estate Luxury Exclusive 5-bedroom custom home. A unique subdivision for Business Owners to have the convenience and cost savings to run their business from home. Fully renovated, includes Municipal zoning, allowing for many Business Purposes On A 1-acre lot. Over 10 Parking, 3-car garage with many shop fittings, Office with 2 pc bath and high ceiling. Fully renovated over 3000sf living space with high-end flooring, paint, renovated washrooms, master with 5 PC ensuite and w/o to deck, F/R with gas fireplace and w/o to deck, 3 bedrooms in lookout basement with party size Rec room, extra room used as a study or 4th bedroom in the basement. Option to build an extra shop at the backside, over 700sf new deck, and over 1100sf stamped patio. Quick access to401 and Dorchester amenities. **EXTRAS** S/S appliances, washer/dryer, AC, All window coverings, all Elf fixtures, dog house. Seller is willing to sell all furniture and all other stuff if any buyer is interested Also, the Seller can build the shop as per the Buyer's requirements. (id:54662)
Royal LePage Flower City Realty
55 Larch Street
Hamilton, Ontario
Discover this inviting, super-clean 3+1 bedroom, 2-bathroom bungalow situated on a large corner lot in a quiet, desirable neighbourhood. With close to 1100 square feet on each level, this home is spacious enough for a growing family. The basement kitchen rough-in & separate back door offer in-law suite potential, creating versatility for multi-generational living or rental income. Enjoy peace of mind with updated electrical and a newer furnace & AC (2021). The private fenced yard features garden sheds, concrete patio, and a natural gas hookup for your BBQ, perfect for outdoor entertaining. Conveniently located close to shopping, schools, parks, and the hospital, this home is an excellent choice for families and investors alike. This property combines functionality with potential, offering a comfortable living space with the opportunity to customize and expand. Don't miss out on this fantastic opportunity to own a home in one of Hamilton's sought-after neighbourhoods. (id:54662)
RE/MAX Escarpment Realty Inc.
0 3rd Line
Melancthon, Ontario
10.014 Acre Parcel Awaits your New Home Design. This private property is conveniently located on a Paved Road 5 minutes to Shelburne. Neighbours on each side but choose your building site with privacy. 5G Cell Service at Road. Property will require Well & Septic. Hydro located at the road. Currently no Driveway. Garbage & Recycling Pick up in Area. Property is located within the NVCA. Sign on Property. (id:54662)
RE/MAX Real Estate Centre Inc.
67 Stonecrest Boulevard N
Quinte West, Ontario
Mirtren builder's lovely Acadia model awards a more sophisticated 2 stories design, Nestled In The high demand and Welcoming Stonecrest Estates. This beautiful property offers peaceful living with great proximity to park, play area and basketball court. Main floor has lovely open concept kitchen with spacious great room. Modern kitchen with quartz counter-top and separate island. Upper level has large primary bedroom with walk-in closet and 4 piece ensuite. 2nd and 3rd bedroom with 3 piece bathroom. unfinished basement with side door entrance. Perfect Location Between Belleville & Trenton, walking distance to Bayside Secondary school, 5 mins To CFB Trenton, Loyalist College, Trails, 401, 30mins To Prince Edward County. A Must See! Amazing Opportunity For nature lovers and investor (id:54662)
Red House Realty
312 - 6065 Mcleod Road
Niagara Falls, Ontario
STUNNING SUITE! New Luxury & modern corner 2 storey condo! Fully Furnished in The Best Location less than 5 minutes away from Clifton Hill, Golf, Walmart, Costco, Restaurants, Shopping, HWY + US Border and so much more!! This rare unit boasts Over 1000sqft of living space with a modern design that sets it apart from the rest. The upgraded kitchen is a chef's dream with top of the line Stainless Appliances, Quartz Kitchen Countertop, W/ Breakfast Bar waterfall Island & Backsplash. It also includes 9Ft Smooth Ceilings & Upgraded Hardwood Floors Throughout. The Open Concept Living Room with so much natural light is Designed For Entertaining. The Primary Room W/ Large Windows & 4Pc Ensuite & Glass Rain Shower offering privacy and convenience. Upstairs on the second floor you will find another spacious bedroom + full bathroom. Walk out to your Rare & Massive 250sqft Rooftop Terrace that offers a peaceful retreat with breathtaking views of the surrounding landscape. (id:54662)
Exp Realty
86 Ridge Road E
Grimsby, Ontario
Sprawling 4.6 Acres!Rare Find,Very Private Nature Lovers Dream.Prime Grimsby Mountain On The Edge ofNiagara Wine Country.Quality Built 3389SqFt Spacious Family Home, Endless Possibilities. 2Stry Brick Home w/Att 3 Car Garage w/Inside Entry toMainFlr &2nd Entry to LwrLvl. Insulated Brick Workshop w/3Bay Drs,Hydro &Rough In for Gas. UniqueUpper Lvl Nanny/In Law Suite w/SepEntrance/Furnace/CA/HWT,GasFP & Private Balcony.OpenConceptEatinKit,Perfect for Hosting Guests w/7Ft Island, SSApps Including Gas Garland Commercial 6 Burner StoveToronto Regional Real Estate Board (TRREB) assumes no responsibility for the accuracy of any information shown. Copyright TRREB 2024Roomsw/Warming Shelf,Venting RangeHood &Ample Cabs.Leads to DR w/Bright BayWndw & FamilyRm w/HighEff Wood Burning FP w/Owen Sound Ledgerock Stone &6Ft Patio Drs.LR w/Turret Space &Pocket Drs.MainFlr Home Office &Convenient 3Pce. PotLights. Brazilian Cherrywood Flring.Oak Stairs.PBedrm w/His/ HerClosets,Sitting Area &Large Ensuite Privilege w/Corner SoakerTub.2 Other Large Beds.Spacious 2ndFlrLaundry Rm w/High Capacity Washer/Dryer &Separate Shower.High Eff Furnace.CentralAir.2 OwnedHWTs.CentralVac.Covered Concrete Front Veranda. MainFlr Walkout to Spacious Deck Overlooking NicelyLandscaped Lot.Waterloo Biofilter Septic System Maintained Annually.Two 2000GallonCisterns(1 for CityWater/1 Collects Rainwater)200AMPBreakers.House Has 2x6 Ft Construction w/ 10 Inch Wide Foundation.Mins to Downtown Grimsby,All Amenities Including Hospital&QEW! (id:54662)
RE/MAX Escarpment Realty Inc.
710 - 859 The Queensway
Toronto, Ontario
Boutique luxury 859 West Condos, This Beautiful 1+1 Bedroom, 2 Bathroom Suite With Private Terrace. Large size den Can Be Used As A Formal Dining Space or Converted to 2nd Bdrm. Unobstructed Views Of The Toronto Skyline! 9ft Ceilings Floor To Ceiling Windows. High End Neutral Finishes Throughout. Located in the Heart of The Queensway. Steps To Grocery Stores, Coffee Shops, Theatre, Restaurants, TTC, Easy Access to HWY 427 and the QEW And Much More! ** Parking and Locker included (id:54662)
West-100 Metro View Realty Ltd.
75a N Queen Street
Toronto, Ontario
Need to store Trailers/ Work Vehicles/ Construction Bins? This secure and accessible lot, 90'x90' is located in a great location close to highways (see layout attached). Property is fenced off and security gated at the entrance. This lot is situated within a larger property. Has a huge shed included! Can store many items (No hazardous chemicals or any vehicles that leak fluids). (id:54662)
Century 21 Fine Living Realty Inc.
391 Parkside Drive
Toronto, Ontario
This must see High Park Home has much to offer. It's a spacious Legal Duplex w/ 4+1 bedrooms, 3 washrooms, 2 kitchens, 2 laundries, 1 car Detached Garage that exits directly onto Howard Park Ave. at St. Car Stop (506 to College St. U of T & University Ave Hospitals). Spacious, 19 plus Ft Living Rm w/ Window overlooking High Park, a recently built (2024) Gas Fireplace Insert & grass cloth textured wallpaper , Dining Rm w/ Hardwood Floor, Oak Beamed Ceiling, stippled walls & access to Powder Rm & Laundry, Spacious eat-in Kitchen w/ a Pella glass- enclosed venetian blind window overlooking garden, a 2022, hardly used Gas Stove, Hardwood floor, access to Sunroom w/ sliding door to backyard partially covered Wooden Deck & fabulous private garden. Upper floor washroom renovated to a 5 Pc bathroom. Improvements: Replaced knob and tube wiring & upgraded main service to 200 Amps, Basement foundation Walls (North and partial West) Waterproofed, Main Sewer Drain replaced w/ PVC, 2023 rebuilt Chimney , finished 1 bedroom basement Apartment w/ separate entrance. Short Walk to Keele Subway. High Park Gardens Montessori steps away. Potential for laneway house/ extending the main house. Only two owners in the past 70 years. 393 Parkside Dr. has Right of Way over East End of 391 Parkside Dr., which grants them access to Howard Park Drive. (id:54662)
Fortes Realty Inc.
15 Fredrick Avenue
Tiny, Ontario
Escape to this sun-filled 3-bedroom retreat, just steps from the shore! Nestled on a peaceful, tree-lined lot, this open-concept home is perfect for year-round living or a seasonal getaway. Enjoy a cozy backyard fire pit, newly installed windows (2022), and wheelchair accessibility for added comfort.Minutes from Wasaga Beach and close to city conveniences don't miss out on this rare rental opportunity! Contact us today! (id:54662)
Right At Home Realty
Bsmt - 655 Peter Rupert Avenue
Vaughan, Ontario
Welcome to your new home! This cozy walk-out basement apartment offers a perfect blend of comfort and convenience. Featuring a generous living area, Newly Renovated with Separate entrance. 3 Bedroom, 2 Bathroom and 2 Driveway Parking. Walk-out Kitchen to the backyard. Close to Schools, Parks, Restaurants, Highway, Go-train & Shopping. Steps to Walmart, Rona, PetSmart, Shopping Centre, YRT bus stop. Don't miss out on this fantastic opportunity to live in a desirable neighbourhood. Utilities split 50% with Upper Unit. **EXTRAS** S/S Fridge, S/S Stove, Range Hood, All Existing Light Fixtures, Washer & Dryer, 2 Driveway Parking. (id:54662)
Homelife Landmark Realty Inc.
832 - 99 Eagle Rock Way
Vaughan, Ontario
Welcome To Indigo Condos. Large Beautifully Designed 1 Bedroom Apartment In The Heart Of Vaughan. Minutes To Maple Go Station And Highway 400. Very Close To All Amenities (School, Park, Library, Com. Centre, Public Transit & More). This 600+ Sqft 1 Bed, 1 Bath Unit Comes Fully Equipped With 9' Smooth Ceilings, Large Balcony, Lots Of Sunlight Through Large Windows, Upgraded Kitchen, Upgraded Finishes, Appliances, Granite Countertops, Oversized Upgraded Bathroom And A Parking Spot. (id:54662)
Right At Home Realty
832 - 99 Eagle Rock Way
Vaughan, Ontario
Welcome To Indigo Condos. Large Beautifully Designed 1 Bedroom Apartment In The Heart Of Vaughan. Minutes To Maple Go Station And Highway 400. Very Close To All Amenities (School, Park, Library, Com. Centre, Public Transit & More). This 600+ Sqft 1 Bed, 1 Bath Unit Comes Fully Equipped With 9' Smooth Ceilings, Large Balcony, Lots Of Sunlight Through Large Windows, Upgraded Kitchen, Upgraded Finishes, Appliances, Granite Countertops, Oversized Upgraded Bathroom And A Parking Spot. See Photos + VT (id:54662)
Right At Home Realty
100 Dovetail Drive
Richmond Hill, Ontario
This Bond Lake Village Townhome Is One You Won't Be Able To Turn Away. 1970 sf (MPAC) !Premium Lot Backing Onto Gorgeous Trees. Spacious Open Concept Layout W/Functional Separate Living Room and Dining Room. Spacious Kitchen W/Breakfast Area. Recent Extensive Renovation on Main & 2nd including Beautiful Wide Plank Engineered Hardwood Floors Throughout. 9 Feet Smooth Ceiling on Main with Pot Lights. New Kitchen with quartz Countertop. Newly Refinished Stairs W / Modern Iron Pickets. Great Size Primary Bedroom W/5Pc Ensuite, Freestand Soaker Tub, & Large W/I Closet. Double Sink in Both 2nd Level Bathrooms. Generous Bedrooms W/Ample Closets, 2nd Level Laundry, Amazing W/O Basement W Forest View That Spells Potential. Surrounded by Conservation Area, Walking Distance To Jefferson Forest / Lake Wilcox / Oak Ridge CC and much more! (id:54662)
Bay Street Group Inc.
101 - 18 Water Walk Drive
Markham, Ontario
Welcome To Riverview By Times Group, A Brand New Condominium Building With A Prime Location In The Heart Of Markham On Hwy 7. This Luxurious Building Is The Newest Addition To The Markham Skyline. Spacious And Efficient 1+1 Unit of 660 sqf (floor plan) with Rare 10 feet Ceiling! *Enjoy the Private Access To The Main Floor From The Street* Den Can Be Used As the Second Bedroom with Closet and Door. Luxury Features: Prime Location In The Heart Of Markham Centre Steps To Whole Foods, LCBO, Go Train, VIP Cineplex, Good Life And Much More! Minutes To Main St. Unionville Public Transit Right In Front, 3 Minutes To Highway. Top Ranking Unionville High School. Low Maintenance Fee Includes High Speed Internet. **EXTRAS** Elfs, Window Coverings, Fridge, Oven, Cooktop. Dishwasher, Washer and Dryer. One Parking and One Locker. (id:54662)
Mehome Realty (Ontario) Inc.
1050 Southport Drive
Oshawa, Ontario
Charming Walk-Out Basement for Rent in End-Unit Townhouse. Discover the perfect blend of privacy, comfort, and convenience! This basement features a spacious living room with plenty of natural light, a nice bedroom, kitchen, 4 pc bathroom. One parking is included. Extras: Tenant pays 30% utilities. No smoking please! Kindly, know that there is no separate entrance for basement though it is a walk out. Front door entrance and laundry are shared and located at upstairs. (id:54662)
Homelife/miracle Realty Ltd
1310 - 608 Richmond Street W
Toronto, Ontario
THE HARLOWE LOFTS! Produced by Lamb Development Corp. Accurately defined as timeless beauty with a sense of crafted quality. Spacious, elegant, thoughtfully designed units by Core Architects. Presenting this bright 1+den, 1 bath unit w/ PARKING & LOCKER, offering just under 750sqft of living space + open balcony with clear panoramic views of the city. Less than 10yrs old. Soaring 9ft exposed cement ceilings. Located in the heart of the Fashion District steps to top rated restaurants, bars, dance clubs, artist studios, clothing boutiques, public transit & much more! Enjoy the vibrant Toronto night life. Hotel inspired lobby & common areas. Foyer presents eat-in kitchen upgrades w/ sleek high-gloss cabinetry, quartz counters, SS appliances, centre island & ensuite laundry. Large living comb w/ dining room w/ flr-to-ceiling windows offering unobstructed city views is the perfect space for buyers looking to host. Separate den ideal for home office, nursery, guest accommodations or space for pets. Primary bedroom w/ sliding doors & flr-to-ceiling windows providing ample natural light. Open balcony perfect for morning coffee or evening drinks. (id:54662)
Cmi Real Estate Inc.
1710 - 771 Yonge Street
Toronto, Ontario
Experience the pinnacle of luxury living in Toronto's prestigious Yorkville neighborhood with Adagio, a newly opened private residence now welcoming its first residents. This brand-new suite is perfectly situated at the iconic Yonge & Bloor intersection, offering an unparalleled lifestyle. Designed with elegance and comfort in mind, the unit features soaring 9-foot ceilings and premium laminate flooring throughout. Its open-concept layout seamlessly integrates the living and dining areas, allowing for a versatile and personalized space. The gourmet kitchen is a chefs delight, equipped with top-of-the-line built-in appliances, sleek granite countertops, and a stylish backsplash. The full bathroom is a masterpiece of modern design, featuring a luxurious bathtub, a beautifully crafted vanity, and a sophisticated mirror. For added convenience and security, the suite is fitted with a cutting-edge automatic keypad door lock. Located just steps from the Yonge & Bloor TTC subway station, as well as Yorkville's finest shopping, dining, and entertainment, this residence places you at the heart of Toronto's most coveted district. Move-in ready, this exquisite suite is waiting for you. (id:54662)
Mehome Realty (Ontario) Inc.
S2807 - 8 Olympic Garden Drive
Toronto, Ontario
Come and explore this brand-new, sleek and modern 1+1 bedroom condo in the desirable M2M community !The unit basks in an abundance of natural light, boasting a spacious main bedroom and a den area that can easily be transformed into a second bedroom. The contemporary design of the condo boasts high ceilings, and floor-to-ceiling windows, optimally combining aesthetics and functionality. The living space showcases an open concept layout, seamlessly integrating the living, dining, and kitchen areas, making it perfect for entertaining or relaxed daily living. The kitchen is equipped with top-of-the-line appliances, quartz countertops, and ample cabinetry. The bathroom is elegantly finished with high-quality fixtures .Additional amenities of this new condo include in-unit laundry, a private balcony offering spectacular unobstructed south views, and building amenities such as a gym, swimming pool, and 24/7 security. Its location within the M2M community offers great access to transit, highways, shops, restaurants, and is just minutes away from downtown. This condo is the perfect blend of style, comfort, and convenience. Ideal for professionals, small families, or as an investment opportunity. Come and explore this beautiful space that you can make your home (id:54662)
Anjia Realty
1004 - 30 Inn On The Park Drive
Toronto, Ontario
This bright and spacious 2-bedroom, 2-bathroom condo offers 1,031 sq. ft. of open-concept living with 9-ft ceilings, floor-to-ceiling windows, and a wrap-around balcony with stunning North-East views. The modern kitchen features quartz countertops, energy-efficient stainless steel appliances, and soft-close cabinetry, while the primary bedroom includes a walk-in closet and ensuite bath. Enjoy in-suite laundry, parking, locker, and access to top-tier amenities. Steps from parks, shopping, dining, and transit, including the DVP, 401, and upcoming Crosstown LRTthis is urban living at its best! Book your viewing today! (id:54662)
RE/MAX Crossroads Realty Inc.
11 Mary Street East Street E
Kawartha Lakes, Ontario
Attention investors and large families wanting their own space! This home features 3 kitchens, one bed on main floor, one bed in basement, 2 bedrooms with plenty of space and a view of the water from the living room! Upper living space has a wood burning fireplace. Also has a large built in garage with shelves. There is also income of over $4000 annually (calculated frompast years) from the solar panels on roof generate cash flow! Great potential here. Please see virtual tour for walk through! **EXTRAS** solar panels on roof. Sellers may hold a small second mortgage with interest rate of 5% for a maximum of 3 years amortized 25 yr. (id:54662)
Century 21 Wenda Allen Realty
91 Hedge Lawn Drive
Grimsby, Ontario
Welcome to Your Luxurious Dream Home with Stunning Escarpment Views! This exceptional 5-level sidesplit offers over 3,000 sq. ft. of elegant living space nestled under the escarpment, blending sophistication with modern conveniences. Featuring six spacious bedrooms and 4.5 beautifully renovated bathrooms, this home is perfect for large families or those who love to entertain. The two inviting living rooms and cozy family room provide ample space for relaxation and gatherings, while the custom chefs kitchen is a culinary enthusiasts dream, complete with a Sub-Zero fridge, premium appliances, extensive cabinetry, and generous countertop space. The primary suite serves as a luxurious retreat with its spa-like ensuite and towel warmer. The upper level includes a separate entrance, offering the flexibility to convert it into a private in-law suite with two bedrooms, a living room, a rough-in kitchen, and a four-piece bath. This home is designed for both comfort and convenience, featuring a brand-new sauna installed in 2023 for ultimate relaxation, high-quality California blinds throughout for privacy and style, and outdoor security cameras for added peace of mind. A fully equipped gym is ready to meet your fitness needs, while the water softener system ensures top-quality water throughout the home. The automatic sprinkler system keeps the front and side landscaping lush and vibrant year-round. This exquisite property combines luxury, comfort, and modern amenities in an unbeatable location. Dont miss the opportunity to make it yours! (id:54662)
RE/MAX Real Estate Centre Inc.
6 Adele Avenue
Toronto, Ontario
Detached Toronto Home With Premium 50X119.08Ft Lot! Great For A Family Or Easily Converted To Walkout Basement For Income Potential. Spacious Open Concept Living & Dining Room! 4 Bedrooms With Lots Of Storage! Office Upstairs Has B/I Desk & Storage! Large Detached Garage @ Rear With A Powered Workshop/Storage! Lots Of Parking. Backyard Oasis With Custom Deck, Landscaping & Privacy Fencing! Convenient Location Close To Hwy/Ttc, New Humber Hospital, Schools & More! Smart Thermostat; Thermal Windows And Doors. Updated Interlock, Eavestroughs and Asphalt Paving (2024). (id:54662)
Right At Home Realty
#3808 - 3975 Grand Park Drive
Mississauga, Ontario
Immaculate 2-Bedroom + Den Suite Situated In The Prestigious Grand Park 2! Beautiful Layout! 9 Ft Ceilings, Laminate Flooring, Fl. To Ceiling Windows & Blinds, Open Concept Kitchen/Dining Area With Granite Countertops, Modern Backsplash. One Parking And One Locker included. In The Heart Of Mississauga.Steps To Sq1 Mall, Bus/Go/Shopping/T&T, Library, City Hall, Sheridan College. Amenities Include: Indoor Swimming Pool. Whirlpool, Sauna, Exercise Room And Much More! (id:54662)
Highland Realty
619 - 3500 Lakeshore Road W
Oakville, Ontario
Welcome to Bluwater, a prestigious lakefront residence offering resort-style living in a class of its own. This rarely available 1+1 1.5 bath suite is a standout. At 785 sqft, it's designed for luxury, comfort and that maintenance-free life (the last unit of this design sold in 2021). Step inside to find a versatile enclosed den - perfect as a 2nd bdrm, home office, chic dining space, or cozy TV room. The open-concept living & dining area flows seamlessly onto a private patio, where stunning unobstructed, Northwest views showcase breathtaking sunsets over Milton and Mississauga, plus a front-row seat to fireworks on special occasions! The kitchen is beautifully appointed with high-end European appliances, a gas stove, a pantry & quartz countertops, along with a breakfast bar for casual dining. Tucked away in the powder room, the full-size washer and dryer offer both function & convenience w/additional storage space. The primary suite is a serene retreat, featuring a charming bay window, a 4-piece ensuite, and a small walk-in closet. Throughout the unit, you'll find custom window coverings & modern laminate flooring which can easily be removed to reveal the rich dark hardwood beneath if you prefer a more classic aesthetic. And then, there are the amenities - Lush private gardens and a resort-style outdoor lounge with fireplace, BBQs, and ample seating for entertaining. An expansive outdoor lap pool w/a sun deck for ultimate relaxation poolside. Luxurious spa & sauna offering a tranquil escape, an updated gym w/a separate yoga & meditation room; Library/lounge, perfect for a change of scenery while working, meeting a friend or unwinding; Elegant party room & guest suites for overnight visitors. But the BEST part of living here? Lakeside access from Bluwater's Gated Grounds to Lake Ontario, scenic trails, parks, and a white sandy beach just steps from your door. Why escape to a cottage when you can enjoy year-round lakeside resort living right at home? See you soon. (id:54662)
Ipro Realty Ltd.
3027 Sandy Acres Avenue
Severn, Ontario
Welcome to serenity Bay. This stunning brand-new gorgeous, detached modern home offers 4 gorgeous sized bedrooms with walk-in closets and big windows. 9 feet ceiling on main floor. The spacious open layout. Living room is excellent space for entertaining and perfect for modern lifestyles. A bright private office is on the main floor and a large storage room in the kitchen. Triple driveway and 3 car parking spots in the garage and automatic garage doors were installed for convenience. Huge backyard for entertainment and enjoyment. This stunning community offers private access to Lake Couching, trails, and parks for relaxing, swimming, fishing, water sports, or skiing, and snowmobiling in winter. you'll be moments away from Orillia, Casino Rama, Barrie, and Muskoka Beach within a 30-minute drive. (id:54662)
Best Union Realty Inc.
20 Frank Kelly Drive
East Gwillimbury, Ontario
Bright and spacious 4-bedroom home filled with natural light. Features a 10 ceiling on the main floor and a 9 ceiling on the second floor. The stunning white kitchen boasts quartz countertops and stainless steel appliances. This beautifully upgraded home includes direct garage access, engineered hardwood flooring, pot lights, crown molding, and a stylish waffle ceiling. Enjoy the convenience of two ensuite bedrooms plus a Jack & Jill bathroom. A walk-out basement leads to a private backyard, perfect for relaxation and entertainment. (id:54662)
Century 21 Atria Realty Inc.
102 Bsmt - 1331 Major Mackenzie Drive
Vaughan, Ontario
Bright and Spacious Bachelor Apartment In Valleys of Thornhill. Convenient, Quiet Location, Steps To Bus, To Go Stations And Yummy Market Plaza. Premium Lot Backing To Protected Forest. Pot Lights Throughout. S/s Appliances in the Kitchen. The Unit comes Partly Furnished. (id:54662)
Sutton Group-Admiral Realty Inc.
Unit 3 - 105 Main Street
Markham, Ontario
Prime Commercial Space on Unionville's Prestigious Main Street. Versatile Ground Floor Unit Inside Heritage Building with Separate Entrance (Front Door) and Shared Backdoor. High Visibility and Foot Traffic at the Corner of HWY7/Main St Unionville . 2 Large Rooms with Sink and Shower, 2 Smaller Rooms, 1 Storage Room, 1 Bathroom, Kitchenette/Coffee Station Area (Cooking Not Permitted), Open Space Lobby Area Near Separate Entrance Exclusive to this Unit. Ideal Location for Range of Businesses - Retail, Office, Art Gallery, Medical Office, Pet Service Establishment, Non-profit Private Club, Fitness Centre, Service & Repair, Veterinary Clinic (Spa, Massage Therapy, Hair Styling, Nail Care, Tattoo NOT PERMITTED). Benefit From Central Location, Surrounded by Amenities and Capitalize on the Vibrant Unionville Community. Approximately 1171 sq./ft; TMI/Additional Rent Estimated To Be $1,390.25 + HST per month for 2025, Enbridge Gas Separately Metered. Parking Shared With Other Tenants. (id:54662)
Bay Street Group Inc.
374 Raines Street
Georgina, Ontario
In the heart of Roches Point in Keswick Georgina, this rare 0.255-acre severable double corner lot presents endless opportunities with C1 Commercial Zoning offering residential, professional, or business use potential! Just minutes from Lake Simcoe's Cook's Bay, top-rated schools, shopping, and restaurants, this property is also a 15-minute drive to Hwy 404 for easy commuting. The main building, currently undergoing planned renovations with permits, boasts 2,961 sq ft above grade plus a 598 sq ft basement. The proposed layout features 4 spacious bedrooms and 4 bathrooms, including a luxurious primary suite with a 5-piece ensuite, vaulted ceilings, and double-wide closets. The main level offers a formal dining room, pantry, living room, family room, and a secondary family space with a kitchenette and wet bar all designed with high-end finishes like hardwood floors, custom backsplash, pot lights, and stone countertops. The home will also feature a new natural gas furnace, 100 AMP electrical service, and a covered front porch, enhancing its curb appeal. A fully renovated 736 sq ft second bungalow sits on the same lot, offering 2 bedrooms, 1 full bath, an open-concept living and dining area, and a brand-new kitchen with a floating center island. Upgraded with new laminate flooring, LED pot lights, fresh white paint, efficient baseboard heaters, and a sliding door to the yard, this space is move-in ready. With two detached dwellings and multi-use zoning, this property is perfect for homeowners, investors, or business owners looking to establish a healthcare office, vet clinic, retail store, or restaurant in a thriving lakeside community. Plus, it's nestled near Lake Drive N, known for its panoramic, unobstructed views of Lake Simcoe and prime real estate properties. A rare opportunity with incredible potential! Seller can complete interior reno on main dwelling at additional costs of no less than approximately $250K plus no less than 60K for stucco exterior. (id:54662)
Coldwell Banker - R.m.r. Real Estate
40 Spring Farm Road
Aurora, Ontario
Beautiful 4+2 Bedrooms, 6-bathroom Detached Home in Aurora! This well-maintained home is located in the heart of Aurora and features new hardwood floors on the main and second levels. The updated modern kitchen includes quartz countertops, perfect for everyday use and entertaining.Enjoy the spacious layout with 9 ceilings, pot lights, built-in ceiling speakers and an elegant foyer. Upstairs, you'll find 4 bedrooms including 2 spacious bedrooms with ensuite bathrooms, providing added comfort and privacy for family members. Step outside to the extra-large, professionally built second-floor deck (with permit), next to mini ravine/pound , ideal for summer relaxation. Existing flowerbed and garden area plus the Sprinkler makes gardening easy! The fully finished, walk-out basement with separate entrance offers 2 bedrooms, 2 bathrooms, and extra living space, making it perfect for extended family/guests, or extra-income, rough in for a 2nd kitchen is in place. Conveniently located near the new GW William High School with its IB program, this home is close to banks, grocery stores, restaurants, and Highway 404.A great opportunity for comfortable and convenient family living! (id:54662)
Homelife Landmark Realty Inc.
















