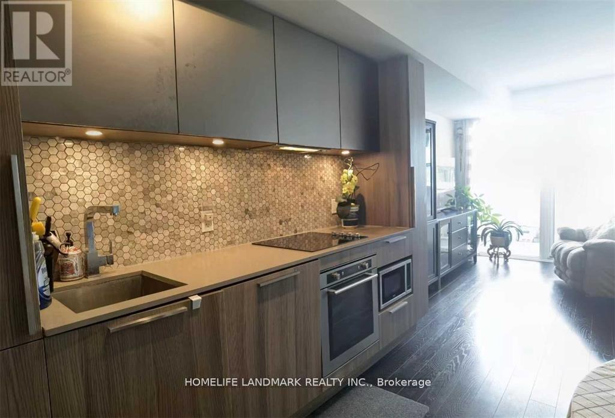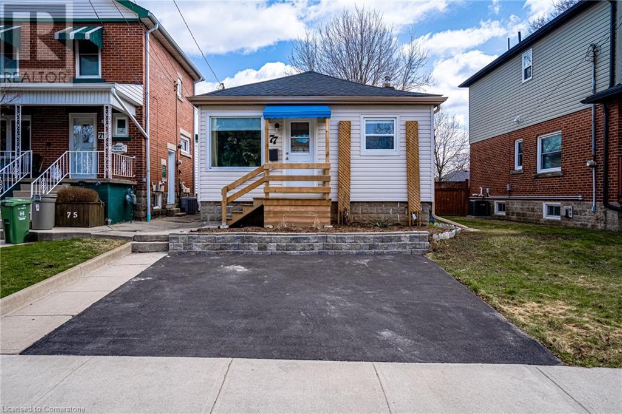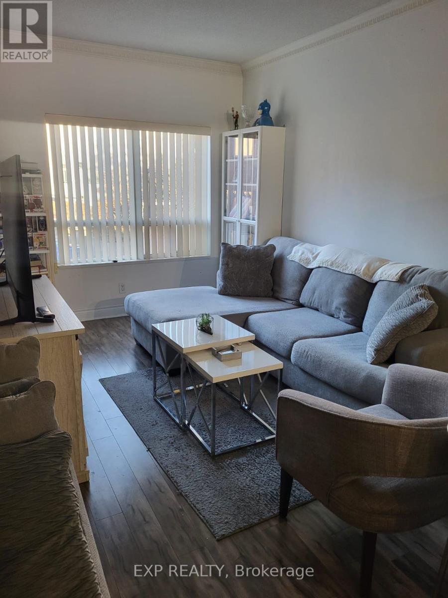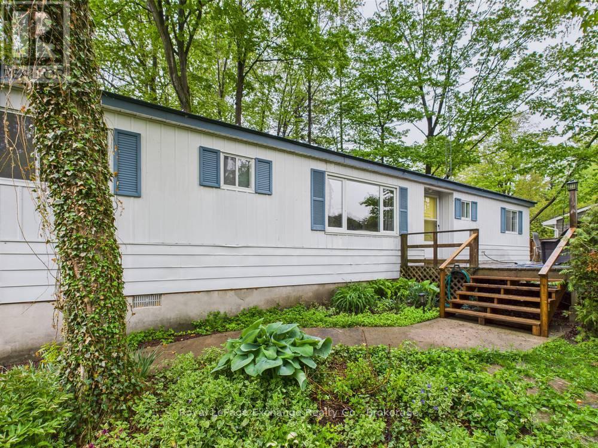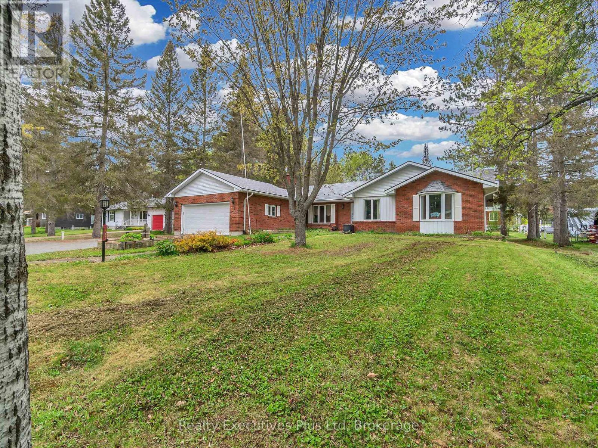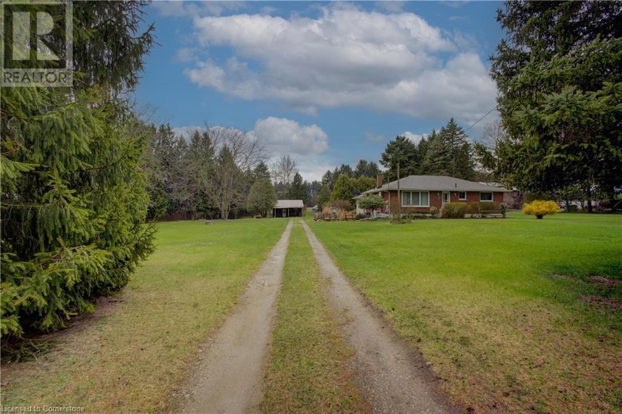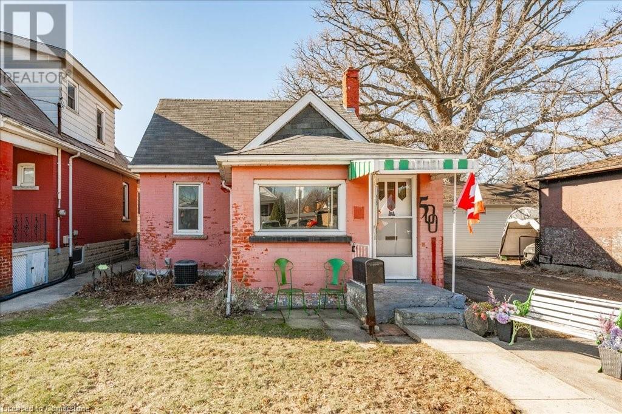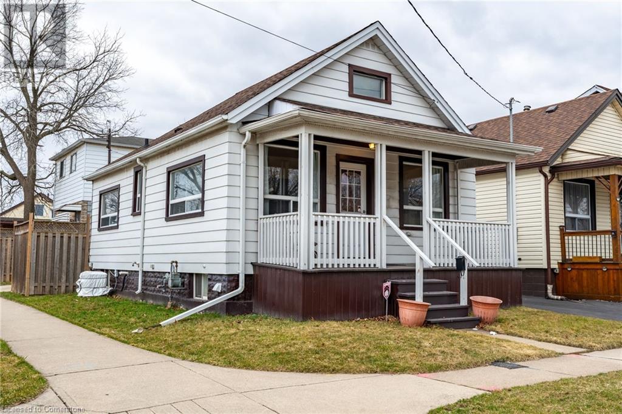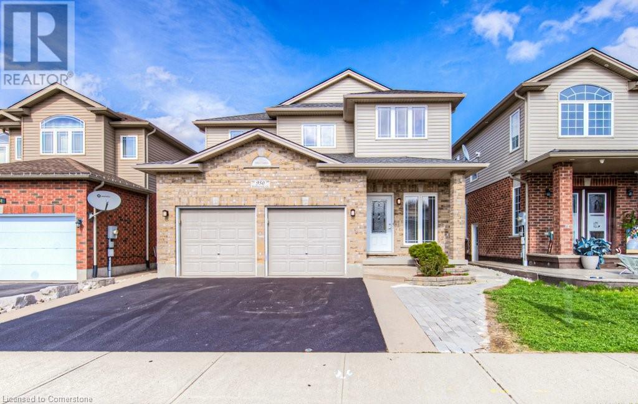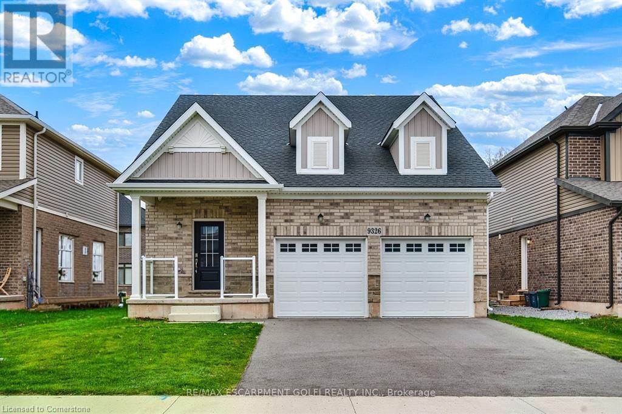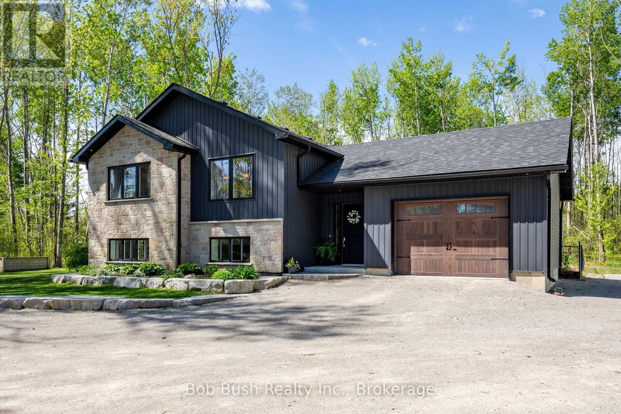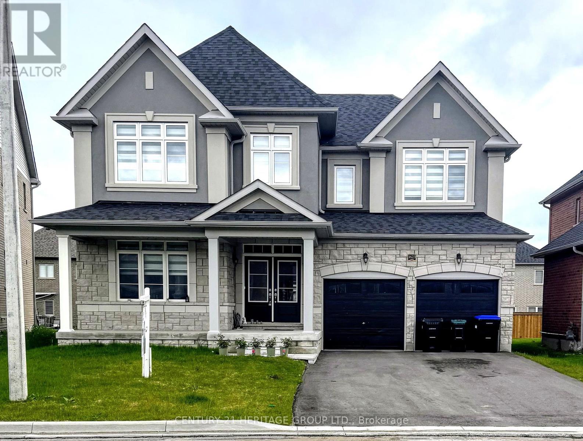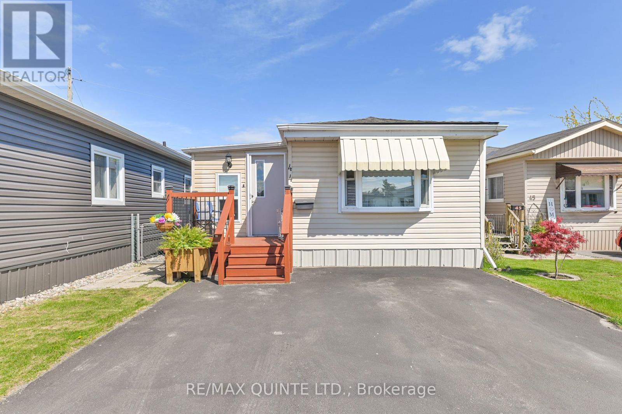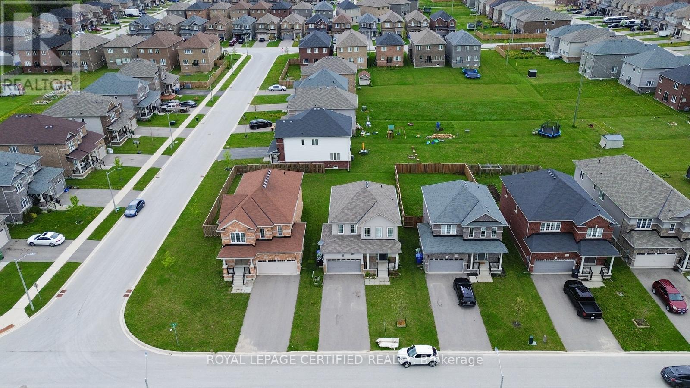3818 - 85 Wood Street
Toronto, Ontario
Gorgeous Sunfilled South Lake-View Furnished Condo Apartment Can Be Used As 2 Bedroom With Sliding Door. Sleek And Modern European Appliances, Granite Counter Top, Backsplash, Laminate Flooring Throughout. 24 Hr Concierge. Steps To Subway-College Station, Loblaws, Shops & Restaurants. Walking Distance To U Of T & Ryerson University &George Brown. (id:59911)
Homelife Landmark Realty Inc.
5 - 1 Brookdale Avenue
Toronto, Ontario
Experience the vibrant lifestyle of Yonge Street in this beautifully appointed 2-bedroom apartment, offering approximately 1,100 sq. ft. of living space. This home features hardwood floors throughout. The kitchen is equipped with a fridge, stove, plenty of cabinet space, and updated laminate flooring. Generously sized primary bedroom, complete with a walk-in closet. Starbucks and a butcher are located on the ground floor. Walk to countless shops, restaurants, pubs, grocery stores, and parks. TTC bus stop, Lawrence subway station, and Highway 401 are all nearby. (id:59911)
Harvey Kalles Real Estate Ltd.
324 - 955 Bay Street
Toronto, Ontario
Welcome to "The Britt" condo in Downtown Toronto with walking distance to Bloor and Yorkville. Bright & spacious 1 +1 bedroom & 1 bathroom unit. Steps to the University of Toronto, Financial District, shopping, subway stations, 24 hours supermarket, hospitals, and much more. Amenities include 24-hr concierge, gym, theatre, lounge, spa, hot tub, and outdoor pool. (id:59911)
Intercity Realty Inc.
3007 - 70 Forest Manor Road
Toronto, Ontario
Newly Upgraded Spacious 1 + Den, 1 Parking & 1 Locker. Location Location With A Spectacular Panoramic View. Large Open Balcony, 9Ft Ceilings Bright Sun Filled. Sheppard Subway And Ttc At The Door, In Front Of Fairview Mall, Close To Hwy 401, 404, Dvp, Seneca College, Restaurants & Shopping. Big Den can be used as a second Bedroom. New floors, new Paint, New Blinds and some new light fixtures. (id:59911)
RE/MAX Hallmark Realty Ltd.
77 East 24th Street
Hamilton, Ontario
Super cute bungalow with two bedrooms & one 4-piece bathroom on a great lot, with two car parking, not far from Concession St Village, and with easy access to downtown, the Linc, transit, bike trails, and shopping. The property has been freshly painted, the combo dining room + kitchen has been modernised and updated, the bathroom is big enough to party in, and the unfinished basement has been waterproofed to keep your storage and belongings safe. Large and sturdy walk-out patio overlooks a huge grassy back yard, and access from the alley at the rear of the property makes additional storage, parking, or even a laneway home / accessory dwelling unit possible. Solid foundation with professionally installed waterproofing system? Check. Updated plumbing, windows, doors, and roof? Check. Water heater, furnace, and AC all less than 4 years old? Check. If you're reading this, you're probably a first time buyer or a downsizer, and if you want a reliable, comfortable, and stylish home that suits just what you need, this is the home you're looking for. (id:59911)
Real Broker Ontario Ltd.
266 Empress Avenue
Toronto, Ontario
***OFFER ANYTIME------------Top-Ranked Schools:Hollywood PS/Earl Haig SS School Area(Walking Distance To Yonge St) & Close To Yonge St,Subway & Shopping***Pride of Ownership***S-T-U-N-N-I-N-G/Elegant---Happy Vibe 5-Bedrms Custom-Built Home in Desirable/Highly-Demand Willowdale East Neighbourhood***Gorgeous/Timeless Flr Plan with Abundant Natural Sunlights for your family enjoyment & entertainment---3700Sf(1st/2nd Flrs) +Prof Finished W/Up Basement As Per Mpac**Open/Soaring 2Storey Open/Spacious-Large Skylit Foyer & Well-Appointed Lr/Dr Rooms & Gourmet/Family Size Large Kitchen Combined Breakfast area with multi-skylits ceiling**Classic Main Flr Library & Welcoming Fam/Friend Gathering Fam rm Overlooking A Backyard--All Principal Bedrooms with Spacious--Primary Bedroom W/Gracious Sitting Area+6Pcs Ensuite & South Exposure--Super Natural Bright Bedroms W/Own Ensuites**Prof Finished Spacious Basement **EXTRAS** *Newer S/S Fridge,B/I Cooktop,New S/S B/I Oven(2025),New S/S B/I Microwave(2025),Newer S/S B/I Dishwasher,B/I Hoodfan,Centre Island,Newer Front-Load Washer/Dryer,Fireplace,Wet Bar,Sauna,Central Vaccum/Equip,Cedar Closet,Multi-Skylights (id:59911)
Forest Hill Real Estate Inc.
201 - 1 Clairtrell Road
Toronto, Ontario
Bayview Mansions Phase 2. North Facing 875 Sq Feet Of Living Space. At corner of Sheppard E and Bayview. Large Den with window and door(orig 2nd bed).Suitable for downsizing and small family. Currently tenanted, excellent tenants can stay or leave. min to 401, bayview village, ymca and TTC. **EXTRAS** Fridge, Stove, B/I dishwasher, Washer/Dryer. (id:59911)
Exp Realty
112 Huron Road
Huron-Kinloss, Ontario
Welcome to this deceptively spacious 4-bedroom, 2-bathroom home, offering far more living space than first meets the eye. Set on a generous, well-treed lot, this property provides exceptional privacy and a tranquil outdoor settingperfect for relaxing or entertaining. Inside, youll find a turn-key interior, thoughtfully designed for comfortable family living and ready for you to move in and enjoy.The home is efficiently heated & cooled with forced air natural gas, ensuring year-round comfort. Large, light-filled rooms and a smart layout create an inviting atmosphere ideal for a family or for an investment property, while the expansive lot offers plenty of space for gardening, play, or simply enjoying the peaceful surroundings. Located just across the road from the sparkling shores of Lake Huron, you will enjoy easy access to the water and scenic views. A short stroll brings you to the historic Point Clark lighthouse, making this an ideal spot for those who appreciate natural beauty and local heritage. Experience the perfect blend of privacy, space, and convenience in this exceptional property. (id:59911)
Royal LePage Exchange Realty Co.
12 Robert Street
Sundridge, Ontario
Welcome to this fabulous 3 bedroom home placed perfectly on the lot to provide privacy for you to enjoy your beautiful outback patio featuring a gas hookup for your BBQ. This 2200 square foot bungalow offers 3 bedrooms, 3 washrooms, a super large dining room, and 2 living rooms. Main floor laundry and access to the garage, eat in kitchen, 2 gas fireplaces, and beautiful soaker tub in the main bathroom. Perfect for cold winter days. This property features an outstanding 58'x14' garage to park a motorhome in, or use as a shop. As an added bonus the garage has the cutest room off the side offering heat in the winter to house your out of town guests! A metal roof on the primary home provides a worry free 40+ years. The hot tub is included but is currently not working, very easy repair and it will be up and running again. A fantastic added bonus, the home is wired for a generator with a dedicated electrical panel. Ample parking for all of your friends !!! This home is a true delight offer everything on your wish list! (id:59911)
Realty Executives Plus Ltd
48 Mcgill Road
Mount Pleasant, Ontario
Welcome to the ultimate Hobby Farm on a magnificent 7.73 acre lot with 292’ of frontage on the outskirts of Brantford, in the quaint village of Mount Pleasant with stunning views of rolling hills and the country side. Enjoy the most beautiful sunsets, ride your toys, gather with friends in your very own oasis – the perfect mix of mature trees and open spaces so you can enjoy the peace and quiet that this beautiful property has to offer. This property features Generac generator, a detached double garage with hydro, a separate two-story barn hydro plus a hay loft on the second storey, an animal shelter and a beautiful summer house 24’ x 23’ with hydro is just steps away from the main house ready for your creative touch. This 3 bed, 2 bath family home on the property is built for hosting family and friends with plenty of natural light, large eat-in kitchen, open concept family/dining room 26’ x 15’ and a large living room on the main level. Bonus space in the fully finished rec-room offers a second place to make memories while around the pool table, 3 piece bathroom, office/bedroom and an expansive laundry room. The main floor offers the perfect blend of openness and plenty of privacy for the main floor bedrooms. If you require extra indoor storage, there is a 33’ x 15’ crawlspace. To help with operating costs of such a large piece of land, about 3 acres are rented out to a Tenant Farmer reducing property taxes by 25%, new sump pump with battery back up, Utility Well used for watering the gardens, Solar microfit/panel owned bringing in an income of $6,000/yr to spend however you like. The additions on the property were completed with permits – home addition 2004, garage 2007, new septic system 2017. Short distance from local shops, dining, parks, Places of Worship, school bus route, city amenities and hospital. This unique property has it all, and then some so don’t miss out on your dream property! Contact us today to book a private tour so you can see it for yourself. (id:59911)
Realty Executives Edge Inc.
500 Queensdale Avenue E
Hamilton, Ontario
Discover this cozy 3 bedroom home in a prime Central Mountain location! Nestled in a family-friendly neighborhood, this property offers the perfect blend of city convenience and cottage charm. Enjoy parking off the alley and a detached garage, with potential for an accessory dwelling at the back of the lot. Inside, you'll find an updated main-level bathroom, a warm and inviting layout, and plenty of natural light. Walk to Inch Park, schools, and shopping, with easy access to transit and major routes. Don't miss this unique opportunity—book your showing today. (id:59911)
RE/MAX Escarpment Realty Inc.
170 Newlands Avenue
Hamilton, Ontario
MOVE-IN READY! This charming, low-maintenance detached bungalow is nestled in one of Hamilton’s most desirable neighborhoods. Enjoy convenient access to shopping, transit, schools, and essential amenities. Commuters will appreciate the quick and easy access to the Red Hill Expressway. Relax on the inviting covered front porch or unwind on the private backyard deck. Step inside to discover a surprisingly spacious main floor with soaring vaulted ceilings, creating a bright and airy feel. The thoughtfully designed layout includes two bedrooms, a full bathroom, and an open-concept living and dining area. The beautifully updated kitchen features sleek quartz countertops, adding a touch of modern elegance. Best of all, it’s completely carpet-free! The fully finished basement expands your living space with a large rec room, a third bedroom, a half bath, and a separate laundry room. Outside, the backyard is designed for minimal upkeep, while the private oversized driveway accommodates one to two vehicles. And there’s more! This home includes a fully insulated workshop/shed with hydro—an ideal space for mechanics, motorbike storage, or additional storage needs. Don’t miss out on this incredible opportunity—schedule your viewing today! RSA. (id:59911)
RE/MAX Escarpment Realty Inc.
950 Pebblecreek Court
Kitchener, Ontario
Are You Looking for a Legal Duplex or a Home with Income Potential? Your Search Ends Here! Welcome to this stunning, open-concept 2-storey home located in the highly desirable Lackner Woods neighbourhood, nestled on a quiet, family-friendly court. Thoughtfully upgraded from top to bottom, this home is truly move-in ready—with no detail overlooked. As you step inside, you're greeted by soaring ceilings and an abundance of natural light. The carpet-free main floor features 9-foot ceilings, a spacious mudroom, a stylish 2-piece powder room, and a large eat-in kitchen complete with quartz countertops, an island, and seamless flow into the inviting family room with a gorgeous gas fireplace. Upstairs, the large primary bedroom offers a walk-in closet and a luxurious en-suite bath. Two additional generously sized bedrooms and an upper-floor laundry area add both comfort and convenience. Step outside to a backyard that’s perfect for entertaining, featuring a spacious deck, a designated BBQ area under a gazebo, and a custom brick oven that stays with the home. The legally finished basement includes a separate entrance, two bedrooms, its own laundry, and a full kitchen—ideal for rental income, extended family, or guests. Prime location close to top-rated schools, parks, shopping, and quick highway access Don’t miss your chance to own this exceptional property. Whether you're looking for a multi-generational home or an income-generating opportunity, this one checks all the boxes. Book your private showing today! (id:59911)
RE/MAX Real Estate Centre Inc.
1401 Plains Road E Unit# 112
Burlington, Ontario
Welcome to this beautifully maintained, sun-filled 3-storey end-unit townhome located in one of Burlington’s most convenient and family-friendly communities. With nearly-new finishes, low condo fees, and a layout ideal for growing families, this home offers a perfect blend of comfort and lifestyle. Set within walking distance to everyday amenities, great schools, parks, and just a short drive to the lake and vibrant downtown Burlington, this home delivers unmatched convenience. Step inside to a bright and open main level, where the inviting entryway leads into a spacious living area featuring large windows with California shutters—filling the space with natural light. The second floor boasts hardwood floors throughout and a functional, family-focused layout. The eat-in kitchen is equipped with stainless steel appliances, a breakfast bar, and a stylish tile backsplash. Walk out from the kitchen to your own private balcony—perfect for your morning coffee or a quiet evening unwind. The adjacent family room offers plenty of space for relaxation or entertaining, while a well-placed 2-piece powder room adds to the practicality of this level. Upstairs, the third level offers a peaceful retreat with a spacious primary bedroom, highlighted by a stunning arched window and a large closet. Two additional generously sized bedrooms provide space for children, guests, or a home office. A bright and modern 4-piece bathroom completes this floor. Whether you’re just starting out or looking to grow, this home checks all the boxes—light-filled spaces, smart layout, and a location that puts everything at your fingertips. (id:59911)
Royal LePage Burloak Real Estate Services
9326 White Oak Avenue
Niagara Falls, Ontario
Welcome to this beautifully designed 3-bedroom, 2.5-bath bungalow in the desirable community of Chippawa. Built in 2023, this 1,800 sq. ft. home offers modern finishes and thoughtful design throughout. The main floor features a grand entrance with a two piece bathroom, an open-concept layout with a bright living space, vaulted ceiling, a contemporary kitchen equipped with stainless steel appliances, an island, and patio doors leading to the backyard. The primary bedroom boasts a private ensuite, while the upper loft area provides additional flexible space, a bedroom and a four piece bathroom. This carpet-free home includes a separate entrance, ideal for potential in-law or secondary suite options. A double car garage and double-wide asphalt driveway offer ample parking. Located in a family-friendly neighborhood, this home is close to parks, golf courses, and the scenic Niagara River. A perfect blend of style and functionality, this property is move-in ready. View it today! (id:59911)
RE/MAX Escarpment Golfi Realty Inc.
4 Davis Drive
Tay, Ontario
A RARE OPPORTUNITY IN VICTORIA HARBOUR - 4 DAVIS DRIVE DELIVERS THE PERFECT COMBINATION OF SPACE, MODERN CONSTRUCTION, AND AN UNBEATABLE LOCATION. BUILT IN 2019, THIS 4-BEDROOM, 3-BATHROOM HOME OFFERS OVER 2,661 SQ. FT. OF FINISHED LIVING SPACE ON A SPRAWLING 3.54-ACRE IN-TOWN LOT. INSIDE YOU WILL FIND A CONTEMPORARY KITCHEN-LIVING ROOM SPACE WITH OPEN CONCEPT CATHEDRAL CEILINGS AND A FINISHED LOWER LEVEL. A LAYOUT CRAFTED FOR TODAYS FAMILY LIFESTYLE. ENJOY DEEDED ACCESS TO GEORGIAN BAY STEPS AWAY, WITH THE TOWN BOAT LAUNCH, JUST A SHORT 5-MINUTE DRIVE. IDEAL FOR BOATING, FISHING, OR ENJOYING TIME ON THE WATER. THE PROPERTY IS SERVICED BY NATURAL GAS, A PRIVATE WELL, AND SEPTIC SYSTEM, OFFERING COMFORT AND FUNCTIONALITY IN A PRIVATE, SEMI-RURAL SETTING. A TRUE HIGHLIGHT IS THE 30' X 32' DETACHED GARAGE/WORKSHOP, COMPLETE WITH IN-FLOOR HEATING AND HIGH CEILINGS, PERFECT FOR TRADESPEOPLE, CAR ENTHUSIASTS, OR ANYONE NEEDING A HIGH-QUALITY WORKSPACE. THE EXPANSIVE LOT OFFERS ENDLESS POTENTIAL FOR GARDENS, RECREATION, AND ACCESS TO THE TAY TRAIL. ALL WHILE BEING JUST MINUTES TO SCHOOLS, GROCERY, LIBRARY, AND ALL OTHER AMENITIES VICTORIA HARBOUR HAS TO OFFER. ACREAGE, NEWER CONSTRUCTION, WATER ACCESS, AND A FULLY EQUIPPED SHOP, 30 MINUTES TO ORILLIA, 45 MINUTES TO BARRIE, AND 1.5 HOURS TO TORONTO, THIS IS A UNIQUE OFFERING YOU WONT WANT TO MISS! BOOK YOUR PERSONAL TOUR TODAY! (id:59911)
Bob Bush Realty Inc.
421 Kitty Murray Lane Lane Unit# 26
Ancaster, Ontario
UPSCALE FREEHOLD Townhome in Desirable Meadowlands. This unit Boasts Luxury High End Finishes throughout! Over 2,000 sq ft of Finished Living Space. The Heart of this Home is the Stunning UPGRADED Eat In Kitchen with a Beautiful Custom Oversized Quartz Island that Seats 4! With Gorgeous Backsplash Tile, a Walk In Pantry & Walk Out to Outdoor Entertaining Space, this Kitchen is the Perfect Place to Connect with family & friends. The Open Concept Kitchen/Living Rm ensures lots of comfortable seating for All! For Formal Occasions there is a Separate Elegant Dining Rm. Inside Entry from the Garage & a 2Pc Powder Rm round out the Main Lvl. Upstairs Features a Primary Bedroom Suite with W/I Closet, Juliette Balcony & Spa Like Luxurious 5 Pc ENSUITE. Also a 4 Pc Main Bath, two additional Bedrooms & Handy Bedroom Lvl Laundry. The partially Finished Bsmt provides another 340 sq ft of Finished Living Space. A Fantastic Teen Retreat, the Rec Rm includes a Murphy Bed & Closet for a possible 4th Bedroom. The unfinished space provides Ample Storage & roughed in plumbing for a potential extra bathroom. The maintenance-free Backyard Retreat is Fully Fenced with a Deck & Pergola for summer BBQ’s. Walk to Redeemer University. 15 min drive to McMaster & Mohawk College. Located just minutes from top-rated schools, parks, restaurants, shops and major highways, this home is the perfect blend of luxury and convenience. A MUST See! (id:59911)
One Percent Realty Ltd.
1623 Corsal Court
Innisfil, Ontario
Beautiful & Spacious 3659 Sq Ft Luxury By Fernbrook "The Breaker" Model In Prestigious Belle Aire Shores Community. Premium Pie Shaped Lot (Wider At Back). 6 Car Parking. No Sidewalk. Kitchen Features Quartz Countertops, White Cabinets, Chefs Desk, Centre Island With Breakfast Bar & Servery Room With W/I Pantry. W/O To Deck. Bright Family Room W/ Gas Fireplace. Plenty Of Room With 5 Bedrooms! Primary Bedroom W/ 5Pc Ensuite & His/Hers Closets. Laundry Room On 2nd Floor! Basement Has Cold Cellar & 3Pc R/I. Garage Access Thru Mudroom. The Exterior Features A Combination Of Brick, Stone, And Stucco. Minutes Away From Beach, Walking Trails, Shopping, Big Cedar Golf & Country Club And Marina (id:59911)
Century 21 Heritage Group Ltd.
531 Victoria Avenue
Belleville, Ontario
Stunning Fully Renovated 2-Storey Home in Prime East End LocationDiscover this beautifully updated two-storey home in one of Bellevilles most sought-after neighborhoodsjust moments from Eastside Secondary School, Belleville General Hospital, shopping, and Starbucks.Step inside to a welcoming foyer that flows seamlessly into bright, open concept living and dining areas, perfect for entertaining. The brand-new kitchen is a chefs dream, featuring crisp white cabinetry, sleek quartz countertops, modern appliances, and ample storage.A few steps down lead you to a cozy family room, complete with a WETT-certified wood fireplace and patio doors opening to your private outdoor retreat. This level also includes a stylish 3-piece bath with a sleek walk-in shower and convenient inside access to the double garage.Upstairs, the spacious primary bedroom easily fits a king-sized bed and features a massive 115 sq. ft dressing roomversatile enough to convert into a fourth bedroom if desired (thanks to two additional built-in closets in the primary). Two more generously sized bedroomsone with a walk-in closetand a beautifully updated 4-piece bath complete the upper level.The lower level adds even more living space with a large rec room, a fourth bedroom, a charming laundry room, and a spacious crawl space for extra storage.Modern, move-in ready, and packed with upgrades, this home is perfect for families. Dont miss the chance to make it yours! (id:59911)
Right At Home Realty
44 - 311 Dundas Street
Quinte West, Ontario
This 2-bedroom, open-concept mobile home features a large eat-in kitchen with plenty of counter and cupboard space, plus built-in storage. The peninsula offers a great spot to grab a quick bite. With both a front and back deck, you can enjoy the private backyard or watch the world go by from the front deck. The spacious foyer is perfect for comings and goings, making it a great place to welcome family and friends. This home and park is an ideal location to slow down and enjoy life without the demands of extensive home and yard maintenance. With newer shingles and furnace, you can have peace of mind, and the updated bathroom adds to your comfort. The home comes complete with six appliances, making it truly move-in ready just unpack and enjoy! You'll also appreciate the lovely water view from your driveway, along with the convenience of nearby coffee shops and shopping. Come take a look and consider this lifestyle for yourself! (id:59911)
RE/MAX Quinte Ltd.
1129 Mccarthy Point Road
Asphodel-Norwood, Ontario
This adorable 3 bedroom cottage is located 5 minutes west of the Village of Hastings with frontage on the Trent Severn Waterway System which leads into Rice Lake for all your fishing and boating pleasures . The Trans Canada Trail is located just across the road from the cottage for a multitude of uses including walking, jogging, bicycle riding, cross country skiing and snowmobiling in winter. The cottage has a southwestern exposure ideal for loads of sun and fun on the waterfront. Shallow, clean hard bottom water entry ideal for children. Level landscaped Lot with easy access all around. There's a shared wet slip boathouse on the property that's at the end of it's life span that could turn into a project for future use ideas. There's also a single detached garage at the roadside for a car or storage of water toys etc. The cottage has a covered screened in sunroom to keep the pest bugs at bay in the early evenings. There's a nice sit down verandah facing the waterfront to relax on and keep an eye on the activities at the waterfront. Upon entry into the cottage you're greeted with a open concept welcome into the living room which boasts a large natural stone hearth with a propane insert fireplace, dining room area, 3 piece bathroom with it's own holding storage tank pump out to the larger holding tank system, 3 bedrooms, dine-in modern kitchen with laundry hook up station and a walk-out from the kitchen to another covered sundeck gazebo. Upgrades to the cottage include a 200 amp hydro panel and well water filter, softener and UV light system for good household use. Come to cottage country, sit down, relax on your favorite chair and watch the beautiful sunsets at your own waterfront oasis. (id:59911)
Ball Real Estate Inc.
398 Sandy Hook Road
Kawartha Lakes, Ontario
!!FOR SALE!! Welcome to the lifestyle you've been dreaming of 398 Sandy Hook Rd, Pontypool is 100 acres of pure country freedom with private trails for biking, hiking, tracking, stargazing, and epic campfires under the stars. This isn't just a home its a full-on outdoor playground. The main residence features 4 bedrooms, 3 bathrooms, a spacious layout, and a walkout basement perfect for family living. The fully self-contained in-law suite offers 3 bedrooms, 2 bathrooms, separate laundry, and total privacy. Need space for toys or tools? You've got a 3-car attached garage, plus a heated 2-car detached garage with hydro, and 3 separate driveways perfect for large families, guests, or even home-based businesses. Located on a school bus route, this property offers convenience for families while maintaining total privacy. Wildlife, adventure, and endless potential its all here, just minutes to Clarington. Multi-generational living? Hobby farm? Outdoor escape? This one checks every box. (id:59911)
Land & Gate Real Estate Inc.
102 Elm Street
Southgate, Ontario
Charming Family Home in Peaceful Dundalk Ideal for First-Time Buyers! Escape the hustle and bustle of city life and settle into the serene community of Dundalk with this beautiful, well-maintained 3 bedroom, 3 bathroom detached home in the sought-after Edgewood Greens Development. Nestled on a quiet, family-friendly street, this 2017 Built Haliburton Model offers the perfect balance of modern comfort and small-town charm. Step inside to discover an inviting open-concept layout with a spacious living/Dining area, and a large eat-in kitchen featuring stainless steel appliances. Upstairs, enjoy a generous primary suite with a walk-in closet and a 4-piece ensuite complete with a soaker tub. Two additional well-sized bedrooms and another full bath make this home ideal for families. A convenient 2-piece powder room is located on the main floor. The unfinished basement provides excellent potential for customizationcreate a rec room, home gym, or additional living space to suit your needs. Outside, take advantage of one of the largest lots in the subdivision, featuring a partially fenced backyard, providing plenty of space for entertaining, gardening, or letting kids play. Don't miss this excellent opportunity to own a move-in ready home in a peaceful, family oriented neighbourhood. The perfect place to plant roots and build memories! (id:59911)
Royal LePage Certified Realty
40 Aldgate Avenue
Hamilton, Ontario
Discover this exceptional home in the sought-after Heritage Green area of Stoney Creek, featuring top-of-the-line Thermador appliances including a 6-burner gas stove and refrigerator. It includes a modern style in-law suite. Flooded with natural light, this home boasts high ceilings and spacious living areas. The large kitchen is equipped with granite countertops, a substantial island, two ovens, and a 160-bottle beverage cooler. The bright dining area features wired-in speakers. The primary bedroom includes an updated ensuite, providing a privatere treat. Conveniently, there's a laundry room on the second floor.The fully finished basement offers 9ft ceilings, a kitchen with a range hood, anda 3-piece bathroom. Extra features include two central vacuums, an electric car charger, and a garage with an enhanced door size perfect for a Sprinter. Minutes from the new GO station, this home is complete with all the desired amenities. please note this is a 4 bed converted to a 3bed (id:59911)
Sutton Group - Summit Realty Inc.
