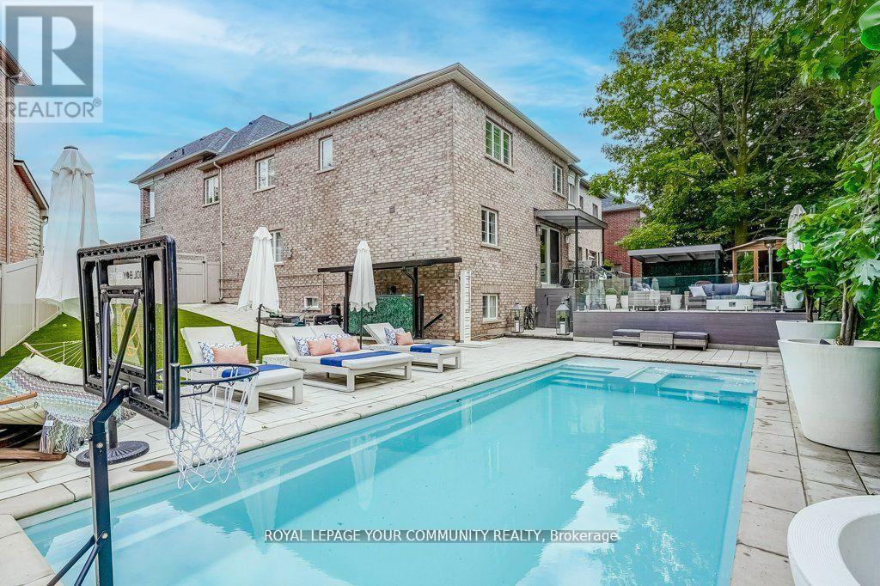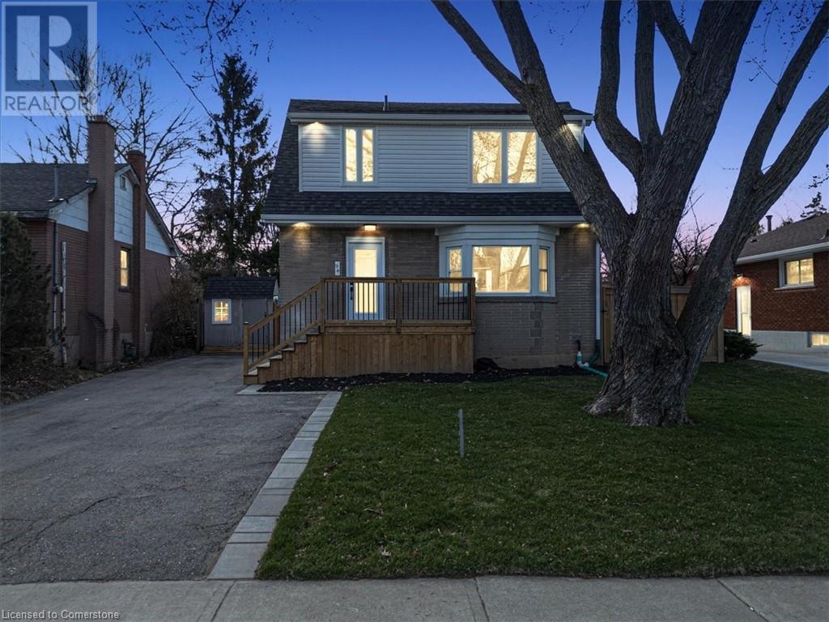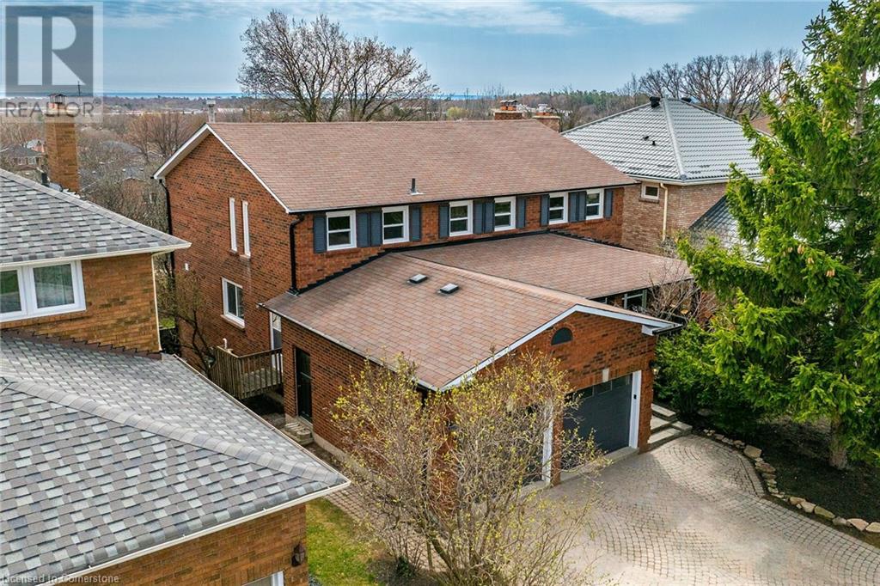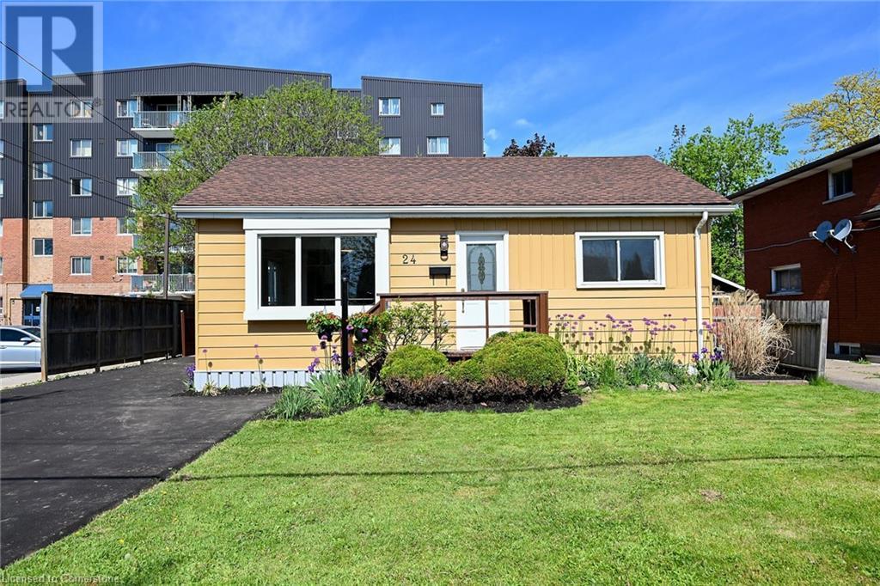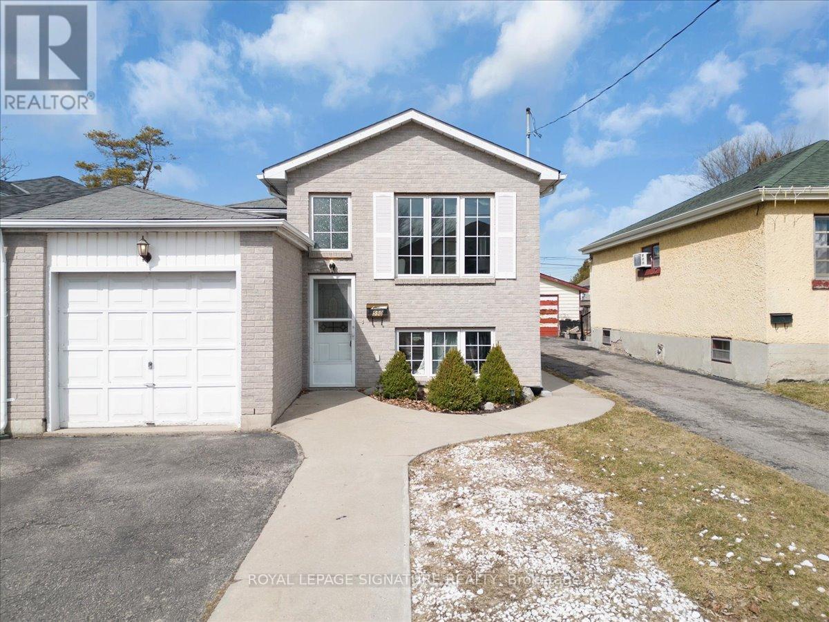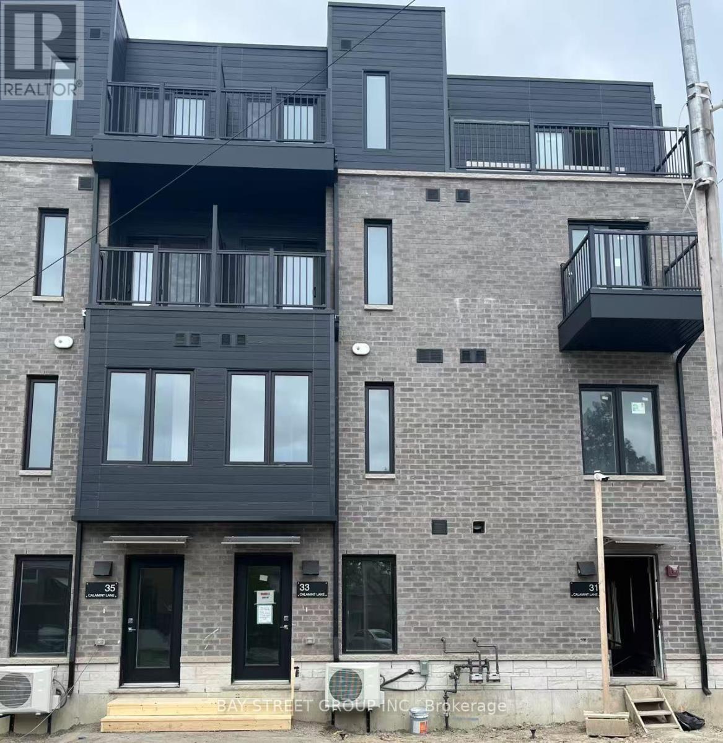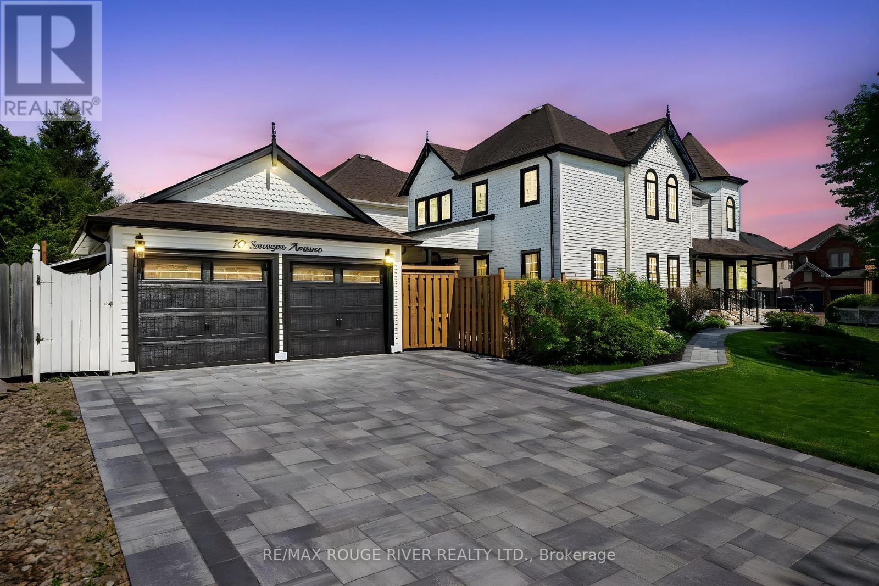Lph08 - 105 Oneida Crescent
Richmond Hill, Ontario
Era condo LPH Unobstructed landscape view. Era Is Part Of Pemberton's Iconic Master-Planned Community At Yonge Street And Highway 7, Just Steps From Everything You Love. Large 860 sq ft Corner Unit Features 2 Bed, 2 Bath W/ 2 Wrap-Around Balconies. N/E Exposure. Parking & Locker Included. (id:59911)
Real One Realty Inc.
15 Lady Bianca Court
Vaughan, Ontario
Welcome to 15 Lady Bianca Court - a stunning home nestled in a family-friendly cul-de-sac (with over 4200 sqft of liveable space). This beautifully upgraded property offers a truly exceptional living experience, featuring a large eat-in kitchen that opens onto a Santorini-inspired oasis. Step outside to find a spacious 350 sq.ft. deck, built-in tub, sauna and a luxurious pool. The second floor boasts four spacious bedrooms and a cozy den. The primary bedroom is a true retreat, complete with a five-piece ensuite, custom closet and fireplace. The fully finished basement includes an additional bedroom and a separate entrance, perfect for guests or extended family. (Den can be used as an office) (Office on main floor can be used as a family room) (id:59911)
Royal LePage Your Community Realty
94 West 32nd Street
Hamilton, Ontario
Discover 94 West 32nd Street, nestled in Hamilton’s coveted Westcliffe neighborhood. This fully permitted renovated legal duplex offers an exceptional opportunity for homeowners and investors alike. The main residence features a thoughtfully designed layout with three spacious bedrooms, a full bathroom, a convenient powder room, and an upper-level laundry facility. The heart of the home boasts a custom-designed kitchen adorned with premium finishes and bespoke cabinetry, seamlessly flowing into the living and dining areas. The lower-level apartment, accessible through a separate entrance, presents a comfortable one-bedroom suite complete with a full bathroom and its own laundry amenities, ensuring privacy and convenience for tenants or extended family members. Situated in a tranquil, family-friendly area, this property is mere steps away from top-rated schools, lush parks, and efficient public transit options. Outdoor enthusiasts will appreciate the proximity to scenic trails and the renowned Chedoke Stairs, perfect for hiking and biking adventures. Additionally, the vibrant local community offers a variety of shopping centers, dining establishments, and entertainment venues, all within easy reach. Experience the perfect blend of contemporary design and prime location, a true gem in Hamilton’s real estate landscape. (id:59911)
RE/MAX Escarpment Realty Inc.
2816 Huntingdon Trail
Oakville, Ontario
Rare opportunity! Proudly offered for the first time by the original owners, this beautiful home has never been on the market until now. Discover refined living in this exceptionally updated full brick, two-storey residence nestled in Oakville’s prestigious Clearview neighbourhood. Perfectly positioned on a peaceful ravine lot with a walk-out basement, this home offers the unique blend of natural beauty & elegant design. The main level features new engineered hardwood flooring & crown moulding throughout the formal living, dining, & family rooms, creating a seamless flow of warmth & sophistication. The bright kitchen is both stylish & functional, complete with quartz countertops, stainless steel appliances, floor-to-ceiling pantry, & a walk-out to the upper deck- an ideal setting for morning coffee or evening unwinding with treetop views to the lake. The cozy living room, anchored by a brick wood-burning fireplace, offers a second walk-out to the deck, extending your living space outdoors. A powder room & main floor laundry convenience complete this level. Upstairs, are four generously sized bedrooms, including spacious primary retreat featuring custom walk-in closet & spa-inspired 5-piece ensuite. Bathrooms on the upper level have been tastefully updated with contemporary finishes to complement the home’s timeless character. The fully finished walk-out basement is designed for entertaining & relaxation, featuring an expansive open-concept recreation area, bar area, full bathroom, cold storage, & direct access to the private backyard. Additional highlights include inside entry to a double car garage, garage door openers, & interlock driveway parking for 3 cars. Located on a quiet street in an established community, with access to top-ranked Oakville schools, & just minutes from major highways(QEW & 403) & GO Station. This remarkable property offers the lifestyle you've been dreaming of, a true blend of elegance, functionality, & serenity- living at its finest. (id:59911)
Purerealty Brokerage
94 West 32nd Street
Hamilton, Ontario
Discover 94 West 32nd Street, nestled in Hamilton's coveted Westcliffe neighborhood. This fully permitted renovated legal duplex offers an exceptional opportunity for homeowners and investors alike. The main residence features a thoughtfully designed layout with three spacious bedrooms, a full bathroom, a convenient powder room, and an upper-level laundry facility. The heart of the home boasts a custom-designed kitchen adorned with premium finishes and bespoke cabinetry, seamlessly flowing into the living and dining areas. The lower-level apartment, accessible through a separate entrance, presents a comfortable one-bedroom suite complete with a full bathroom and its own laundry amenities, ensuring privacy and convenience for tenants or extended family members. Situated in a tranquil, family-friendly area, this property is mere steps away from top-rated schools, lush parks, and efficient public transit options. Outdoor enthusiasts will appreciate the proximity to scenic trails and the renowned Chedoke Stairs, perfect for hiking and biking adventures. Additionally, the vibrant local community offers a variety of shopping centers, dining establishments, and entertainment venues, all within easy reach. Experience the perfect blend of contemporary design and prime location, a true gem in Hamilton's real estate landscape. (id:59911)
RE/MAX Escarpment Realty Inc.
258 Humphrey Street
Waterdown, Ontario
Welcome to 258 Humphrey St, an all-brick home offering 4+1 spacious bedrooms and 5 modern bathrooms, situated in the sought-after, family-oriented community of Waterdown. As you step inside, you are greeted by a bright and inviting foyer that seamlessly flows into an expansive living areaperfect for family living and entertaining. The gourmet kitchen is a chef's dream, featuring elegant stone countertops, a gas stove, high-end stainless steel appliances, and stylish lighting accents, including recessed pot lights that create the perfect atmosphere for gatherings. On the second floor, you'll find generously sized bedrooms, each with walk-in closets and upgraded organizers for optimal storage. Two of the bedrooms share a Jack and Jill 3-piece bathroom with a walk-in shower, while the third bedroom has its own 4-piece ensuite. The grand primary suite offers his and hers walk-in closets, both equipped with custom organizers, and a luxurious 5-piece ensuite with a double vanity, a freestanding soaker tub, and an oversized walk-in shower, your private retreat for relaxation. California shutters throughout add a sophisticated touch to the homes design. Recent upgrades include beautiful hardwood flooring throughout the main floor, smooth ceilings for a modern, clean finish, and pot lights that highlight the homes most stunning features. The fully finished basement with separate entrance through the mudroom is a true bonus, offering a full nanny suite with separate kitchen, bedroom, full bath and spacious den, all were thoughtfully designed to suit a variety of needs, whether it be a home theatre, gym, play area or for potential rental income. Outside, the interlocking driveway adds curb appeal, while the fenced yard provides privacy and security. The 110' deep lot offers endless possibilities, from outdoor entertainment to creating your own backyard oasis. This home has been meticulously upgraded & maintained, offering both style and functionality for modern family living (id:59911)
RE/MAX Escarpment Realty Inc.
24 Clapham Road
Hamilton, Ontario
Location Location, This beautiful Bright spacious 3 bedroom, 3 full baths, 2 kitchens, 2 laundrys and newly renovated bungalow is perfect for comfortable family living. The highlight is a fully equipped bachelor in-law suite with separate entrance ideal for extended family, guests, or rental income. Enjoy the open-concept main living area with abundant natural light and modern finishes throughout. The separate door to the suit ensures privacy and convenience for all occupants. Brand new appliances, pot-lights, upgraded electrical wiring (ESA certified). Roof 2023, A/C 2020. Located in the desirable Greenford Neighborhood with every thing conveniently close by, mall, Starsky Fine foods, restaurants, schools, library, access to QEW is only 5 minutes and more. (id:59911)
RE/MAX Escarpment Leadex Realty
Upper - 590 Devon Avenue
Oshawa, Ontario
SPACIOUS 2 Bedroom Bright Bungalow (MAIN FLOOR ONLY) - A Coveted Layout With Open Concept Design That Includes A Large Bay Window Overlooking Living/Dining Space, Kitchen W/ Breakfast Bar & Large Pantry & Cupboards, Nice Size Bedrooms On Main Floor With Closets. Off The Kitchen Is A Deck With Accesses' To The Garage & Backyard. Private Laundry - 2 car parking(1 in garage one on drive way = tandem parking) . No carpet. Convenient Location Short Drive To Lake, Walk To Parks, Donovan Recreation Complex, Shopping & More. Easy Access To The 401 And Public Transportation. ** This is a linked property.** (id:59911)
Royal LePage Signature Realty
Lower - 590 Devon Avenue
Oshawa, Ontario
Spacious & Bright & Boosts 2Bedrooms,Kitchen, 3PC Bath, Laundry Room, Massive Above Grade Windows, Plank Flooring &Entertainment Wall. Lots Of Natural Light! Desirable Location Close To Parks, close To Transit/The GO/ Buses. Short Drive To Lake & More. private laundry. ** This is a linked property.** (id:59911)
Royal LePage Signature Realty
33 Calamint Lane
Toronto, Ontario
Brand new, never occupied stunning townhouse, 3 bedrooms , 3 bathrooms , offering 1324 sq ft of living space, one surface parking lot w/direct access. Enjoy luxury of two private balconies. Modern open concept design with upgraded finishes Built-in-high end appliances. Prime location at Finch & Pharmacy, convenient location walk to TTC. Minutes drives to Hwy 401, 404, DVP, Fairview mall and all other amenities. (id:59911)
Bay Street Group Inc.
10 Sawyer Avenue
Whitby, Ontario
This Brooklin Beauty is calling your name. Just steps from historic Brooklin Village, this fully renovated 4+1 bedroom, 4 bathroom detached home offers nearly 4,500 sq ft of elegant, turnkey living with a separate double garage. A charming wraparound covered porch and beautifully curated finishes throughout set the tone for this exceptional home. At the heart of the main floor is a chefs dream kitchen featuring top-of-the-line appliances, including a 48" gas stove, a large center island with waterfall quartz countertops, matching quartz backsplash, and a hidden walk-in pantry perfect for keeping small appliances neatly tucked away. From the kitchen, step out to a fully covered deck complete with a hot tub ideal for year-round entertaining or relaxing in comfort. The open-concept layout is perfect for memorable family gatherings or hosting friends. Sophisticated touches include a grand white oak staircase, fluted cabinetry with wine display, and a sleek custom glass-enclosed office. Upstairs, the spacious primary suite is your private retreat, complete with an electric fireplace, a large custom walk-in closet room, and a luxurious 5-piece ensuite featuring dual vanities, a soaking tub, and a glass-enclosed shower. The finished basement offers in-law suite potential with a massive rec room, beautiful wet bar, additional bedroom, and plenty of space for movie nights or game-day hosting. Great schools are within walking distance, and its a commuters dream just minutes from the now-free eastern portion of Highway 407, offering easy access to both the city and cottage country. A rare gem in one of Brooklin's most desirable neighborhoods this home is truly a must-see! (id:59911)
RE/MAX Rouge River Realty Ltd.
461 Donlands Avenue
Toronto, Ontario
Riverdale oasis in the city !! One of the best priced properties in East York! Detach home with extra deep lot backing on to the Ravine! Separate entrance to fully finished basement apartment; Prime location within minutes from trendy Danforth shopping /fine dining; Steps to TTC, offering the outmost of the urban living while enjoying cottage life in your huge private backyard with no neighbors at the back ( Rare find with 150' deep ravine lot ); This traditional home leaves nothing to be desired: upgraded major mechanics ( almost new windows, roof, electric, plumbing, HVAC ) custom built 500sqft deck at the back, 3 full bathrooms, open concept designers kitchen, sprinkler system , gas BBQ line, electrical & water supply to the backyard. Pot lights thru the main floor and lower level. Separate entrance to fully finished basement with nanny suite or extended family quarters, or potential rental income ( approximately 1700.00 per mnth; Spacious 3 bedrooms on the 2nd floor, custom built shelving in the living w/French doors leading to the kitchen and dining area. Entertainers delight with large sliding door from the kitchen to the huge custom built deck; 2 mini split central AC / Heat Pumps installed on each floor for added convenience and energy efficiency, Parking pad that allows up to 2 cars at the front (id:59911)
Sutton Group Elite Realty Inc.

