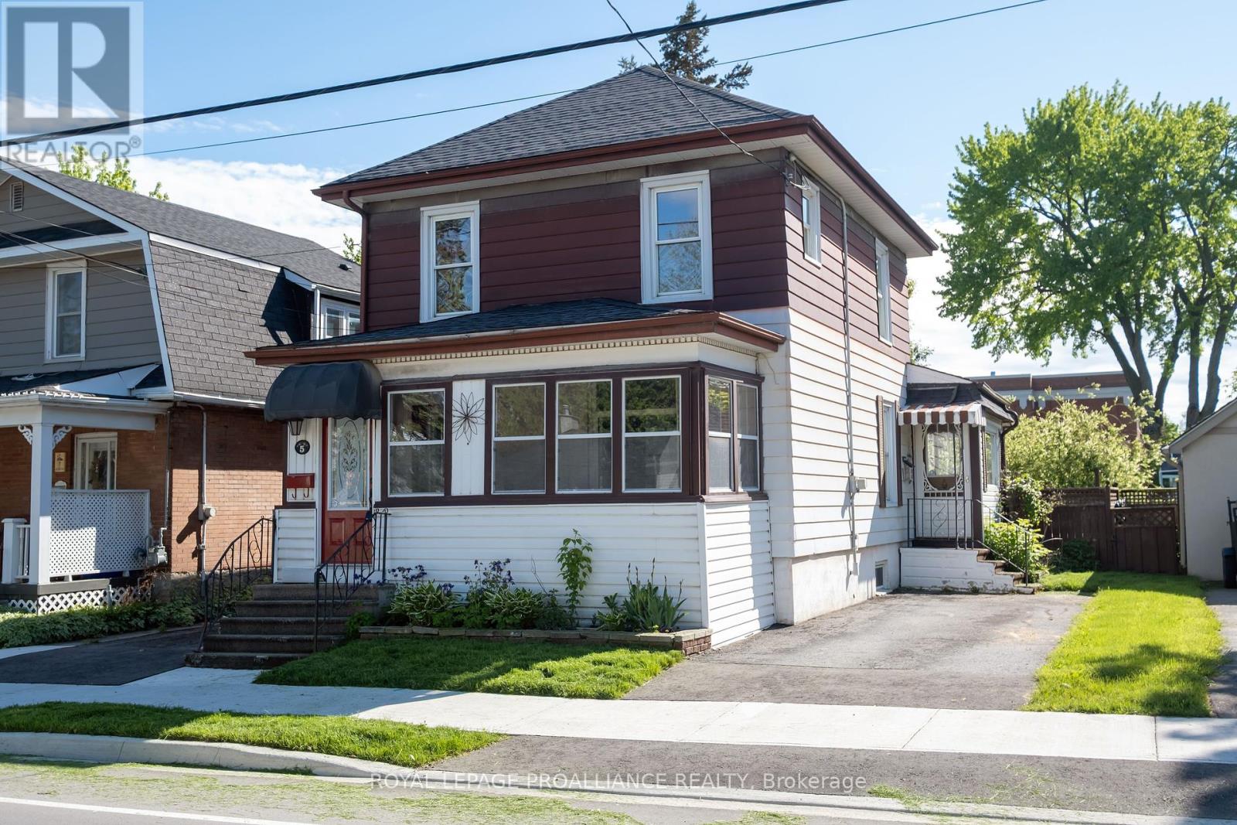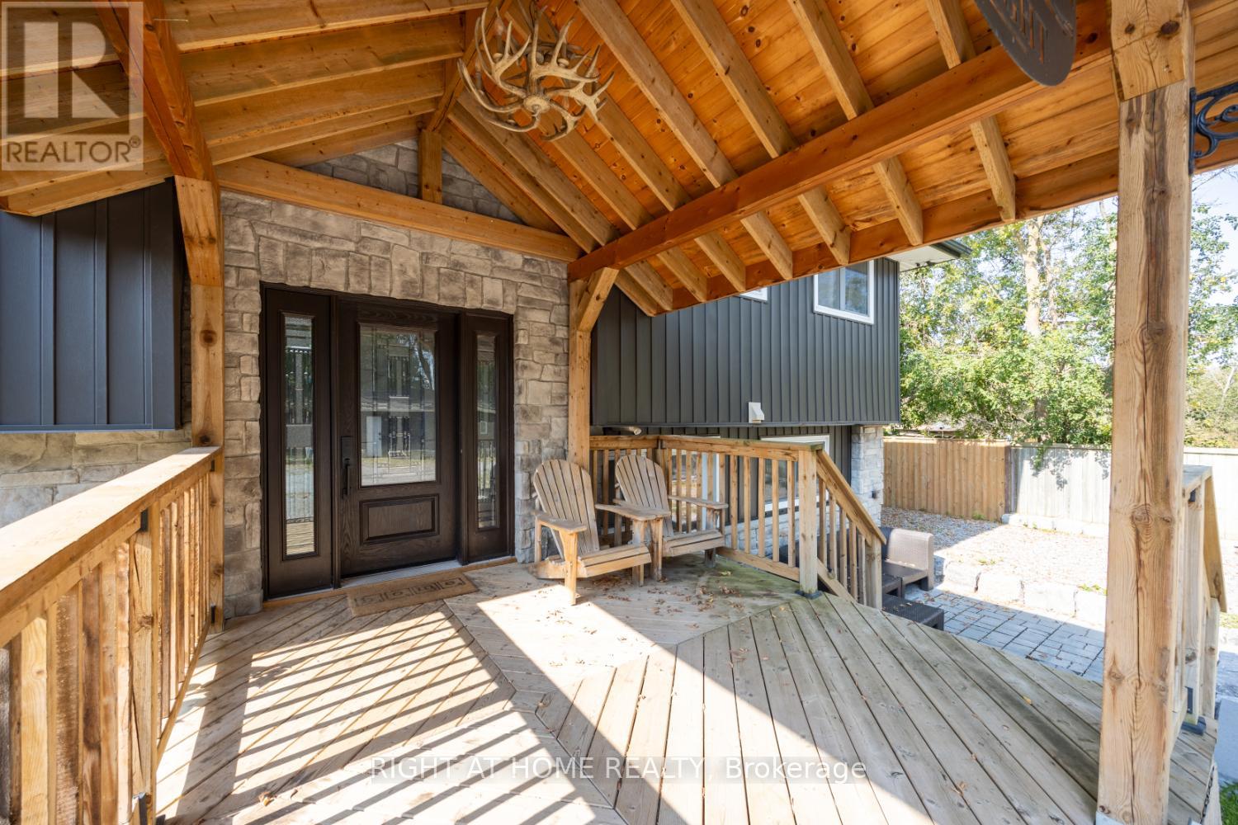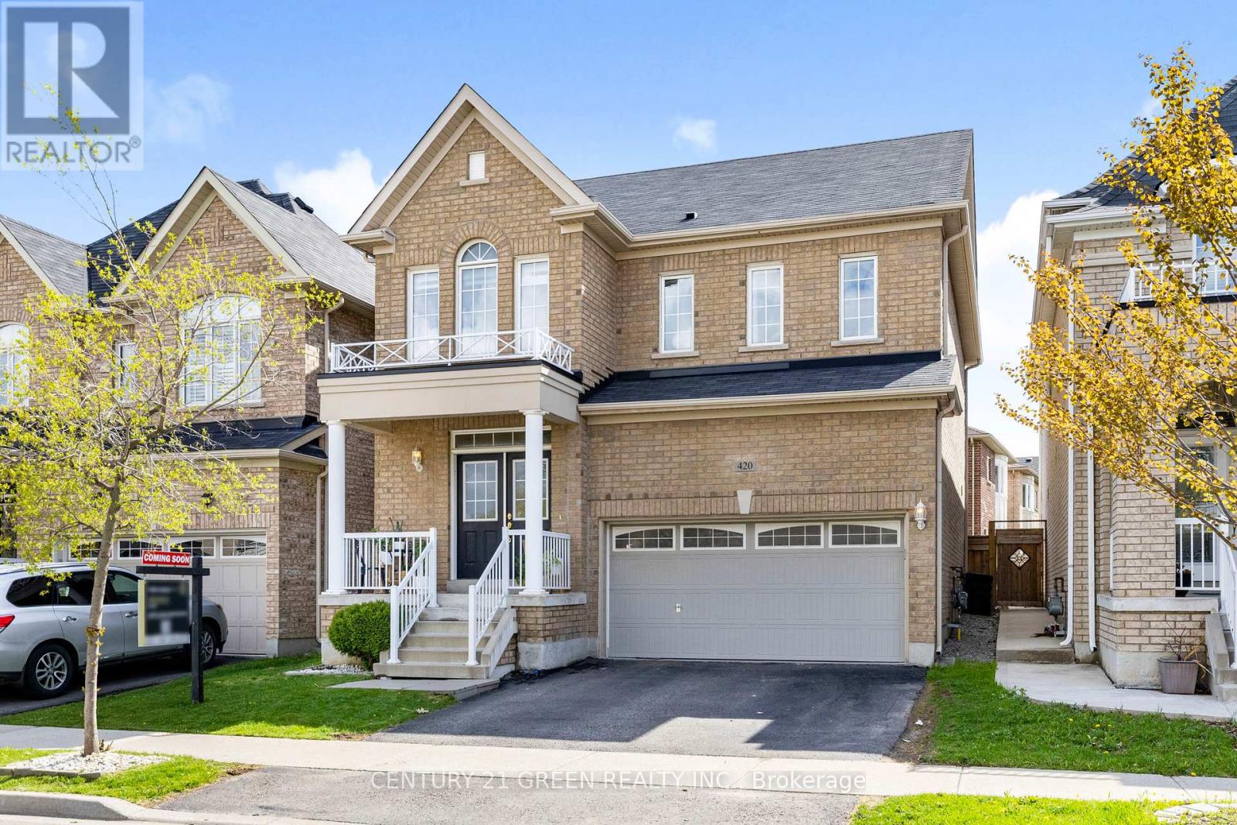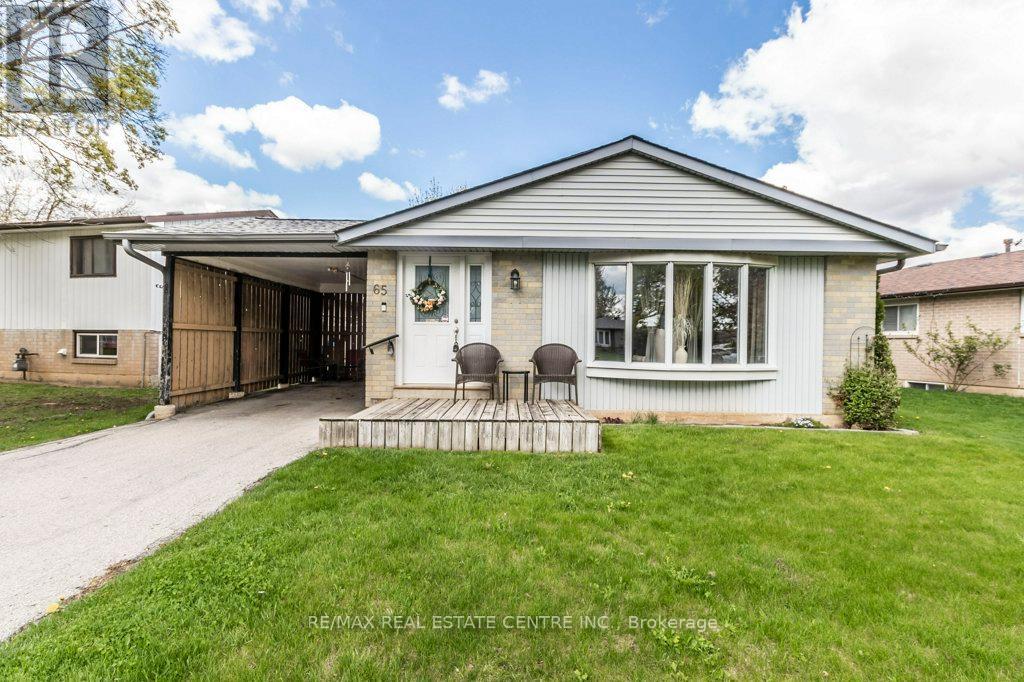7289 Magistrate Terrace
Mississauga, Ontario
Welcome to this upgraded 4-bedroom, 4-bathroom detached home offering 2,416 sq. ft. of move-in ready living space. Featuring a double door entry, elegant oak staircase, and security system (with Google nest security camera, lock and doorbell),this home boasts over $100k in upgrades. Major improvements include- Roof (2014), garage door with wood-grain finish (2016), furnace, A/C, and hot water tank (all replaced in 2019), attic insulation upgrade for energy efficiency (2019), WiFi-enabled Nest thermostat and smoke alarm (2020),Gas BBQ hookup in the backyard, and new asphalt driveway (2023), Front porch railings, New carpet in the family room(2025).The gourmet eat-in kitchen is the heart of the home, complete with granite countertops, all new stainless-steel appliances, ample cabinetry, and a spacious breakfast area overlooking a private, fully fenced backyard. The front and back lawn is paved with inter locking and well managed with 3 zone sprinklers. The professionally finished city approved basement (2021) includes a modern 3-piece bathroom & Kitchen rough-in adding extra functional living space. The spacious primary bedroom features a walk-in closet, while the main floor offers added convenience with a laundry room that includes garage access. Additional highlights include pot lights and fresh, neutral paint throughout. Located in a sought-after, family-friendly neighborhood with easy access to Hwy 407, 410, and 401, plus proximity to grocery stores, parks, and top-rated schools like St. Marcellinus and David Leeder Middle School. (id:59911)
Royal LePage Signature Realty
2375 Gareth Road S
Mississauga, Ontario
Introducing this overall spotless, fully renovated semi-detached home with income potential! Conveniently located near schools, Trillium Hospital, shops, Port Credit, GO/TTC, and the lake, this property offers excellent investment potential and family-friendly living. This bright and spacious 3+2 bedroom, 2-bathroom home is perfect for families seeking supplementary income or investors looking for a cash-positive property. The main level features hardwood floors throughout that lead into an eat-in kitchen with a beautiful granite breakfast bar, stainless-steel appliances and pot lights. The separate side entrance leads to a fully finished basement equipped with a second kitchen, large recreation room, and ample storage ideal for rental income. Basement apartment is a completely separate unit from the main floor living space, accessible only via side door. Owner is willing to install door to regain access to basement should buyer prefer. The backyard is fully enclosed with a brand-new vinyl fence(2024), perfect for privacy and outdoor entertaining. Recent upgrades include a updated roof with a 50-year warranty, newer eavestroughs, a newly renovated bathroom upstairs, and an owned hot water heater. (id:59911)
RE/MAX Escarpment Realty Inc.
5 Albion Street
Belleville, Ontario
Looking for the perfect starter home with room to grow? Welcome to 5 Albion Street-a spacious and inviting property located in the heart of Belleville's desirable east end. Step inside to find a bright sun-room that leads into a warm and welcoming living room with classic hardwood floors. The generous dining room is ideal for family meals and entertaining guests. The eat-in kitchen features a separate pantry for extra storage and opens through patio doors to a low-maintenance backyard perfect for relaxing. Upstairs, you'll find three comfortable bedrooms, a cozy home office, and a charming bathroom complete with a claw-foot tub and separate water closet. Additional highlights include a walk-up basement, an attached garage, and convenient driveways on both sides of the home for ample parking. Don't miss this opportunity to make 5 Albion Street your family's next chapter! (id:59911)
Royal LePage Proalliance Realty
420 Parkhill Road E
Douro-Dummer, Ontario
Welcome to your ideal retreat! This charming home offers the perfect blend of privacy, prime location, and convenience on almost 3/4 of an acre! Nestled in a tranquil setting, it provides a peaceful setting for this beautifully renovated Raised Bungalow with custom stone entry gates and elegant wrought iron. The exterior showcases stone skirting, board and batten siding. The timber-framed entrance flows seamlessly through the custom doors to the open-concept living room and a brand-new kitchen with luxurious quartz countertops and high-end appliances to elevate your culinary experience. Enjoy indoor-outdoor living with a w/o to your newly constructed deck and fencing. Separate entry to the ground-level living, with above-grade windows, makes this bright, beautiful, finished lower level ideal for an in-law suite or rental income, plumbed for a kitchen. Generac hydro ring! Large detached garage or workshop, expansive driveway for 15+ cars. Experience comfortable living with easy access to shopping, dining, and entertainment, all just minutes away, with all the Country amenities! Easy access for commuters to Highway 115. Don't miss the opportunity to own a home that combines seclusion with modern life's conveniences! See the attached list for the extensive upgrades, showcasing the exceptional care and attention to detail. (id:59911)
Right At Home Realty
913 John Fairhurst Boulevard
Cobourg, Ontario
With one of the most eye-catching facades in the neighbourhood and a premium 44' wide lot fronting an upgraded green-space median, this home offers standout curb appeal and serene views right from your covered front porch. Nestled in prestigious New Amherst, Cobourg, this custom-built 5-bedroom main home also features a separate 1-bedroom suite with a private walk-out entrance, ideal for extended family, guests, or rental income. Designed with versatility in mind, this layout includes primary suites on both the main and upper floors, making it perfect for multi-generational living or a growing family. The popular Cusato Estate model features 2,192 sqft over the main and second floors, plus additional living space in the finished lower level separate from the self-contained suite. Professionally finished throughout, every detail has been carefully curated. Relax on your covered front porch overlooking the green space, or enjoy additional outdoor living on the covered side deck, which leads to the attached 2-car garage. There's also parking for 3 vehicles in the driveway. The lower-level suite is currently vacant (most recently rented for $1,675/month including utilities). Average monthly utilities for the full home: Gas $117 | Water & Hydro $280. Please note: home is not currently staged. (id:59911)
Royal LePage Proalliance Realty
4302 - 4011 Brickstone Mews
Mississauga, Ontario
Stunning Corner Suite 2 bedroom 2 bathroom with unobstructed Breathtaking Panoramic Views in the heart of Mississauga! The condo is spacious with excellent natural light, upgraded and freshly painted. Steps to all imaginable amenities including Square One, Celebration Square, YMCA, and minutes to Hwy 403, easy access to Hwy 401. Access to several top educational institutions: University of Toronto Mississauga UTM, Sheridan College Mohawk College, CDI College, etc. Enjoy incredible sunsets, lake views. This condo features 9 ceilings, floor-to-ceiling windows, hardwood floors and a gourmet chefs kitchen complete with quartz countertops, custom backsplash, stainless steel appliances, an extended breakfast bar, and upgraded cabinetry. Both bedrooms are generously sized, with the primary suite featuring a walk-in closet with custom built-in organizers and a beautifully upgraded ensuite. This smart, open layout is ideal for comfortable daily living and stylish entertaining. Premium & extra wide parking spot close to elevators on upper lvl 2 not down in the basement! Located just steps from Square One Shopping Centre, Celebration Square, YMCA, Central Library, parks, and with easy access to Hwy 403, QEW, and public transit, this unit is a rare find in one of the GTAs most desirable neighborhoods. Luxury, convenience, and views, this suite has it all. Don't miss out! (id:59911)
RE/MAX Real Estate Centre Inc.
420 Hincks Drive
Milton, Ontario
Welcome to this beautifully upgraded home in one of Milton's most desirable neighbourhoods! Featuring hardwood floors, pot lights (main, primary & basement), and elegant wainscoting. The chefs kitchen offers quartz counters, stainless steel appliances, island, pantry, and walkout to a rare 100+ sq.ft lot with a new patio and handcrafted gazebo. Open-concept living/dining and a bright great room with gas fireplace. Upstairs: spacious primary with his & her closets, 5-pc Ensuite with soaker tub, plus 3 bedrooms, updated bath, and 2nd-floor laundry. The finished basement has a bedroom, deep windows, kitchenette, storage, garage access, and legal suite potential (permits started). Extras: zebra blinds, quartz in all baths, EV charger. Move-in ready and close to schools, parks, and transit (id:59911)
Century 21 Green Realty Inc.
65 Lorne Scots Drive
Milton, Ontario
Beautiful three bedroom backsplit on a huge lot in highly desired Dorset Park. A very large front bow window floods the vast L-shaped living room/dining room with natural light accenting the gleaming parquet hardwood floors. The spacious eat-in kitchen has a look-through to the living room. There is a walkout to the deck from one of the three upper level bedrooms, all with parquet hardwood. A four piece bathroom completes the upper level. A side door entrance leads to the finished lower level with recreation room, three piece bathroom and a laundry room. There is plenty of storage on this level. Bonus feature of central vacuum. The deep, fenced backyard is great for the kids and family barbeques. Recent updates include furnace 2019, central air 2019 and roof shingles 2019. A new breaker panel installed along with an Electrical Safety Authority Certificate. You'll love this home and living in this neighbourhood close to schools, shopping and the Go Station. (id:59911)
RE/MAX Real Estate Centre Inc.
W/out Basement - 35 Troutbrooke Drive
Toronto, Ontario
Everything Brand New! Fully Renovated Ground Floor with Backyard facing nature.Two (2) Parking Spaces. Modern Kitchen combined with Open Concept Living Rm. Ideal for professionals, couples, or small families; Prime location close to schools, parks, transit, and major highways. (id:59911)
Right At Home Realty
47 Logan Lane
Kawartha Lakes, Ontario
Luxury Living on the Lindsay Golf Course! Welcome to your dream retreat! Nestled on a premium lot backing directly onto the pristine greens of the Lindsay Golf Course, this beautifully upgraded 1870 Sq. Ft. 2-bedroom, 3-bathroom home blends modern comfort with refined design and unbeatable outdoor living. Step inside and be greeted by hand-scraped hardwood floors and a soaring (approx. 18 ft.) vaulted feet high ceiling in the living and dining area, bathed in natural light. California shutters provide both elegance and privacy, while upgraded lighting fixtures and a remote-controlled fan/light in the family room add to the ambiance. The chefs kitchen boasts black stainless steel appliances, soft-close cupboards and drawers, and under-counter lighting on a dimmer. A dedicated butler area connects the kitchen to the dining space, ideal for entertaining. Stay connected and efficient with a Nest thermostat and front doorbell/camera system. The primary ensuite pampers with a heated towel rack, and every detail has been thoughtfully curated for comfort and convenience, right down to the extra-large basement windows flooding the lower level with light. Recent upgrades include a brand-new roof and eavestroughs (2024), giving you peace of mind for years to come. Step outside to your private backyard oasis featuring a solid Douglas fir beam pergola, retractable awning, and a stunning composite 2-tier deck with recessed lighting on a timer and a glass-railed upper level. Enjoy evenings in the 7-person hot tub or tending to the raised garden bed this is outdoor living at its best. This home truly checks every box for luxury, functionality, and location. Come experience it for yourself! (id:59911)
Mincom Kawartha Lakes Realty Inc.
409 - 1360 Main Street E
Milton, Ontario
Absolutely Gorgeous, Highly Desired Top Floor, Two Bedroom Unit with Vaulted Ceilings. Rich Upgraded Maple Cabinetry plus Granite Counters with Breakfast Bar that Accent the Open Concept Kitchen Over-Looking the Bright Living Room with Cozy Wall Mounted Electric Fireplace and Walkout to Private Balcony. Distinctive Hand Scraped, Plank Style Upgraded Flooring Flows from the Living Room Through Two Very Spacious Bedrooms, Both with Large Windows. Beautiful Four Piece Washroom with Enclosed Laundry. Upgraded Ceramic Floor Through Kitchen and Bathroom. This Immaculate, Precisely Painted Home Boasts True Pride of Ownership. Very Economical with a Monthly Maintenance Fee of $414.73. One Underground Parking Space with Extra Surface Parking Available and One Locker. Access to Gym, Party/Meeting Room Conveniently Located in a Spacious Separate Building. You'll Love the Location Close to Shopping, Parks, Schools, Transit and Quick Highway Access. (id:59911)
RE/MAX Real Estate Centre Inc.
7229 Dime Crescent
Mississauga, Ontario
This Detached Home Offers High 9' Ceilings and Basement Apartment. Upgraded Hardwood Flooring Throughout. Renovated Washrooms with Heated Floors. Very Spacious Bedrooms Upstairs with plenty of Storage Space. Gas Stove and Stainless Steel Appliances in the kitchen with Granite Countertops. Two Multi Use Separate Living and Family Room. Very Unique Layout. Breakfast area opens to a private Backyard Oasis, with a Shed, Gazebo and an Apple Tree. This Home also Offers a Separate Entrance which leads to a finished basement Apartment, perfect for an In-law Suite or Potential Rental Income. This home belongs to the Levi Creek Public School Boundary which offers a French Immersion Program. Close to Heartland, 401, 407, Meadowvale Conservation and Many More amenities. (id:59911)
Bay Street Group Inc.











