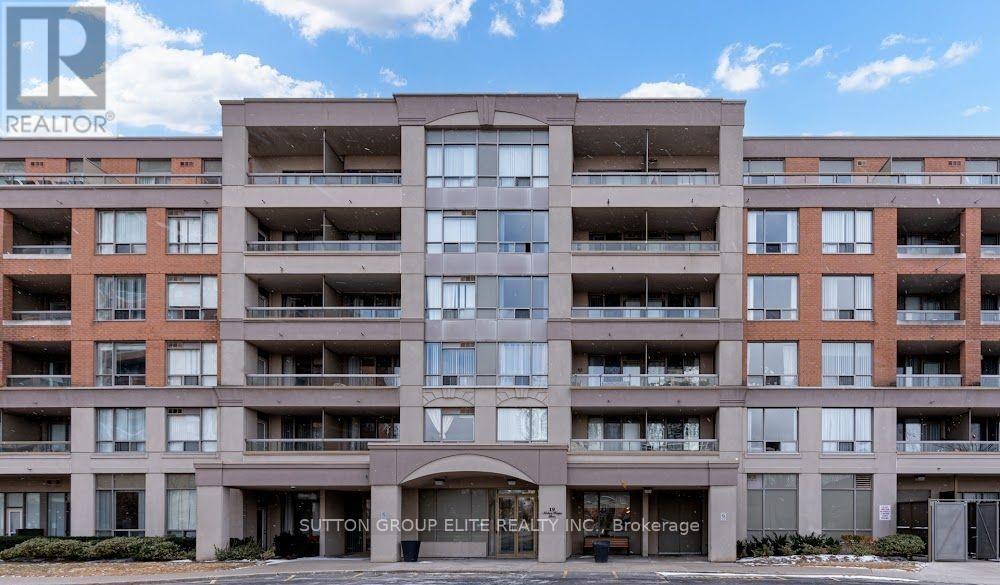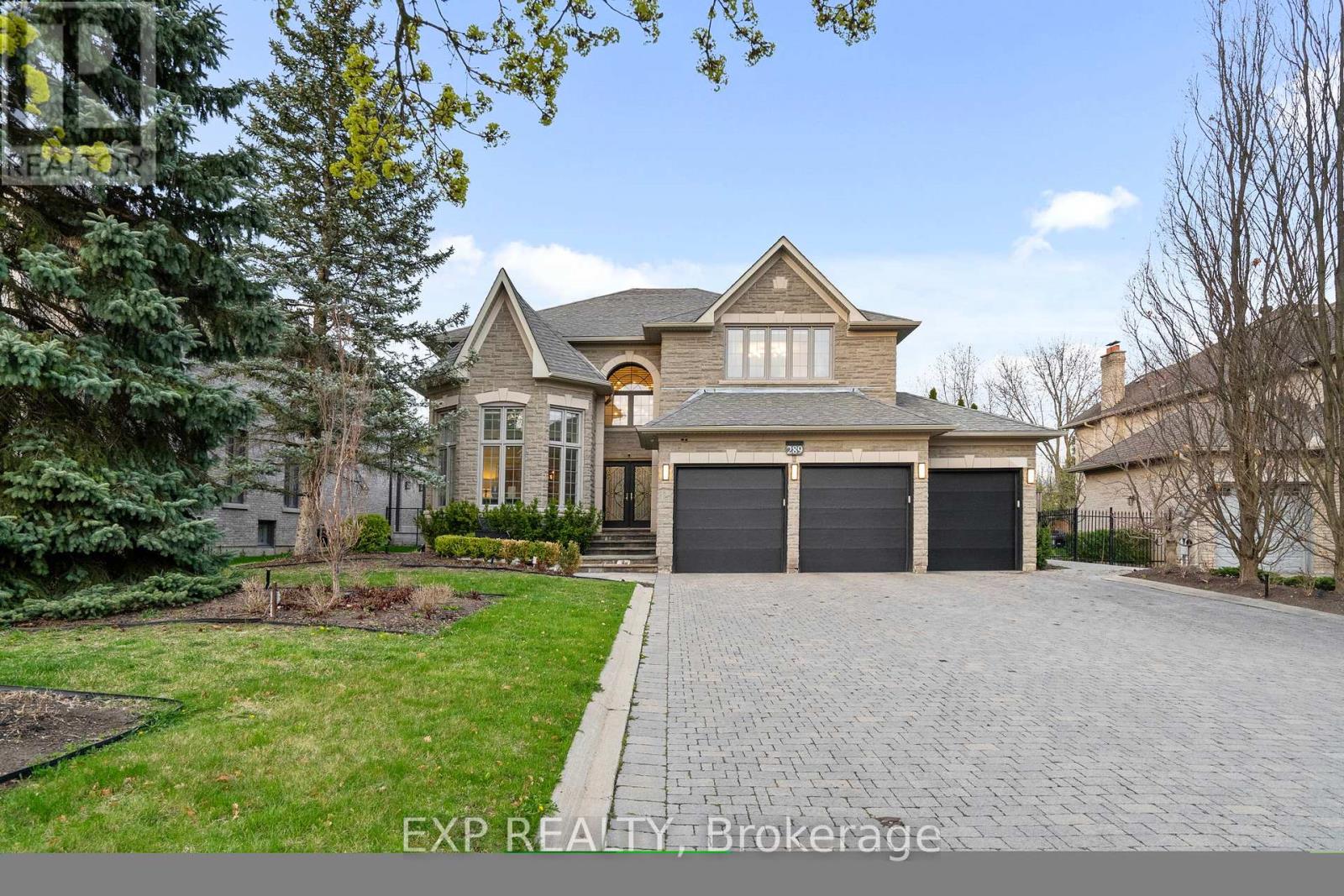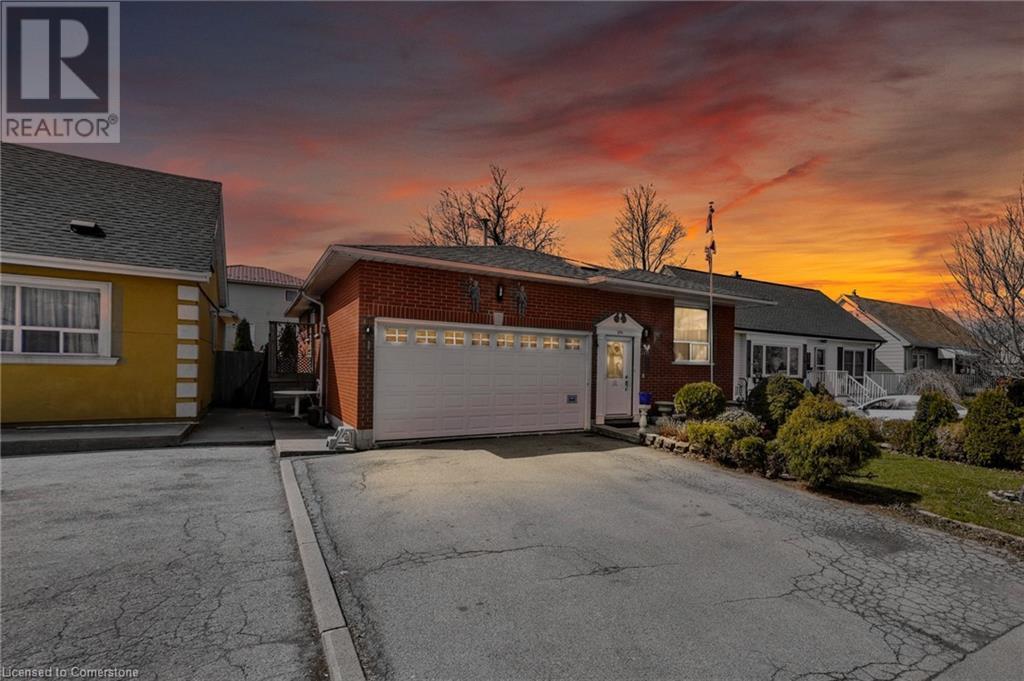61 Poplar Crescent
Aurora, Ontario
Your Search Ends Here! Don't Miss This Beautiful & Spacious, Over 2,000sqft, 3 Storey Semi Detached Home In The Highly Desired Aurora Highlands Community. Hardwood Flooring Throughout The House, Upgraded Kitchen With Granite Countertops. Ground Floor Family/Office Room Can Easily Be Converted Back To Original Family Room. A Large Fenced Backyard With Gated Access To Green Space. Amenities Include A Large Visitor Parking, A Playground And A Large Supervised Outdoor Pool. Short Walk To Shopping, Parks, Public Transportation. (id:59911)
Homelife New World Realty Inc.
1200 Inniswood Street
Innisfil, Ontario
Welcome to Alcona, to this beautiful 2-bedroom freehold townhome minutes to the beach! From the moment you step onto the quaint, private entrance, you'll feel right at home. Inside, the bright and inviting main level features an open-concept living and dining area, perfect for entertaining or cozy nights in. Step outside to your fully fenced backyard a private retreat ideal for summer BBQs, morning coffee, or a safe space for kids and pets to play. The separate kitchen offers plenty of storage and counter space, making meal prep a breeze. Upstairs, you'll find spacious bedrooms filled with natural light. The primary suite boasts a walk-in closet and semi-ensuite access to the 4-piece bathroom. The secondary bedroom easily fits a queen-sized bed, making it perfect for a child's room, guest space, or home office.The finished basement offers endless possibilities whether you need a home office, gym, playroom, or media space plus a 3-piece bath for added convenience. Located within walking distance to great schools and just minutes from shopping, restaurants, and Innisfil's stunning beaches, this home is a fantastic alternative to a condo without the maintenance fees! A perfect place to start your family journey! (id:59911)
Real Broker Ontario Ltd.
Lower - 142 Ner Israel Drive
Vaughan, Ontario
Discover this stunning, brand new 2-bedroom walk-out basement apartment located in the highly desirable Thornhill Woods neighborhood. This spacious and beautifully finished unit features a smart open-concept design with hardwood flooring throughout, modern pot lights, flat ceilings, and freshly painted walls. The main living area offers a bright and welcoming atmosphere with a walk-out to a private patio and access to a wooded backyard, perfect for relaxing or entertaining. A separate family room provides additional flexibility and can be used as a media room, office, or lounge. The contemporary kitchen is equipped with new appliances, an under-mount sink, and sleek cabinetry. Both bedrooms are generously sized and feature hardwood floors and ample closet space. With no carpet, a private entrance, separate laundry (no sharing), and a clean, professionally finished interior, this move-in-ready unit is ideal for professionals, students, or small families. Conveniently located within walking distance to Bathurst Street, and close to transit, parks, schools, and shopping, this apartment combines comfort, style, and convenience in one of Vaughans most sought-after communities. A must-see! (id:59911)
Right At Home Realty
304 - 250 Davis Drive
Newmarket, Ontario
Looking to downsize and you don't want to compromise on space? Maybe you're trying to find your first home but it needs to fit a growing family. Welcome to your new home at 250 Davis Drive, a truly rare & spacious 3-bedroom condo unit in the heart of Central Newmarket. This beautifully renovated (2022) suite with 1426sqft of thoughtfully designed living space has you covered as it offers the perfect blend of space, comfort & convenience. It features many upgrades, such as vinyl flooring, pot lights & an abundance of natural light throughout. The kitchen is fully equipped with S/S appliances (Whirlpool ceramic cooktop stove, GE bottom-freezer fridge & GE dishwasher) and it flows effortlessly into the open-concept living & dining area which has the ideal setup for casual dinners, hosting friends or family, or simply enjoying a quiet evening at home. Heading down the hallway, the third bedroom is generous in size and offers built-in shelving & tucked behind the French doors is a sun-filled solarium, which is the perfect spot for your home office. The large primary bedroom includes a walk-in closet with organizers & a stylish 3-piece ensuite with walk-in shower. The second bedroom features a generous double closet & large window. Additional features include a spacious 4-piece bathroom with shower & tub, a huge walk-in linen closet/pantry for ALL your storage needs & a full in-suite laundry room with Whirlpool washer & dryer. Plus, one owned underground parking spot & one exclusive use storage locker included! Residents will enjoy a quiet, well-managed building with concierge, gym, party room, games room & lots of visitor parking. Don't forget about the location as youre right in the centre of it all! Just steps from Upper Canada Mall, Southlake Hospital, all the shops & cafés on Main St, the seniors' centre, & every major retailer at Green Lane & Leslie. Commuting is a breeze with transit along Yonge & Davis, quick access to Hwy 404 & Newmarket GO a short walk away. (id:59911)
Royal LePage Realty Plus
514 - 19 Northern Heights Drive
Richmond Hill, Ontario
Almost 650Sqft, Oversized, Bright, 1 Bdrm Condo. Breathtaking Open View; Lower Penthouse Suite /Steps To Hillcrest Mall,Plaza ,Restaurants ,Yrt/Viva,Hwy 7,407; Immaculate Move-In Condition; Glamorous Hardwood Flooring & U/G Berber Carpet & Large Closet W Organizer In Mbr; Marble Tile Foyer& Mirror Closet Dr,1 Parking & 1 Locker Very Close To Elevator (id:59911)
Sutton Group Elite Realty Inc.
8 Charles Sturdy Road
Markham, Ontario
This stunning 3-bedroom semi-detached home is nestled in the sought-after Berczy neighborhood, boasting proximity to highly ranked Pierre Elliott Trudeau H.S. and Stonebridge P.S. Close to shopping and transit, this residence features an open-concept living and dining area with 9-ft ceilings and hardwood floors. The sun-filled kitchen offers stainless steel appliances, a newly installed quartz countertop, and an eat-in area with a walkout to the fenced yard. The family room overlooks the kitchen and includes a gas fireplace. Leading to the second floor is a beautiful spiral staircase with oak wood. The master bedroom is highlighted by a walk-in closet and a 4-piece ensuite. Additionally, the house is linked only by the garage, providing added privacy and convenience. Perfect home for any family. (id:59911)
RE/MAX Excel Realty Ltd.
152 Olde Bayview Avenue
Richmond Hill, Ontario
BRAND NEW CUSTOM EXECUTIVE HOME BEING BUILT, PROUDLY SET ON A 150' LOT IN THE HIGHLY DESIRED LAKE WILCOX COMMUNITY. This Sophisticated 4+1 bdrm, 5 bath home offering an incredible layout full of upgraded features & finishes is perfect for family living & entertaining. Chef's dream kitchen w/Custom cabinetry, quartz counters/backsplash, Jennair appliances, w/i pantry & w/o to deck & backyard, Main Floor Office, open concept family room, elegant living & formal dining rooms. Oak staircase w/metal pickets. Hardwood & Porcelain floors, crown moulding, gas fireplaces & potlights throughout. Primary bdrm suite w/Stylist's w/i closet, skylight & luxurious 6 pc ensuite. Coffered ceilings in all bdrms. Convenient 2nd floor laundry. 10' main floor&9' 2nd floor ceilings w/8' solid doors. Smooth ceilings on all 3 floors. Amazing finished lower lvl provided rec room w/wetbar, gym, bdrm, bath, wine cellar, 2nd laundry, cold room & sep entrance. Walk to vibrant & revitalized Lake Wilcox Park & Community Centre. Trails for walking/biking, Volleyball & Tennis, Beach, Picnic Areas, Canoe/Kayaking&more! Close to amenities,Golf Courses,Go StationHighway for easy commuting. Inclusions: All electric light fixtures, Jennair appliances (b/in oven, side-by-side Refrigerator w/ice&water dispenser,gas rangetop, b/in microwave oven w/speed-cook, b/in dishwasher),LG frontload washer&dryer,organizers in all closets, central air conditioner.Rough-ins for:central vacuum, gas BBQ, security & cameras, EV Charger, cat-wiring,b/in speakers.200 amp service. (id:59911)
RE/MAX Hallmark Realty Ltd.
150 Olde Bayview Avenue
Richmond Hill, Ontario
BRAND NEW CUSTOM EXECUTIVE HOME BEING BUILT, PROUDLY SET ON A 150' LOT IN THE HIGHLY DESIRED LAKE WILCOX COMMUNITY. This Sophisticated 4+1 bdrm, 5 bath home offering an incredible layout full of upgraded features & finishes is perfect for family living & entertaining. Chef's dream kitchen w/Custom cabinetry, quartz counters/backsplash, Jennair appliances, w/i pantry & w/o to deck & backyard, Main Floor Office, open concept family room, elegant living & formal dining rooms. Oak staircase w/metal pickets. Hardwood & Porcelain floors, crown moulding, gas fireplaces & potlights throughout. Primary bdrm suite w/Stylist's w/i closet, skylight & luxurious 6 pc ensuite. Coffered ceilings in all bdrms. Convenient 2nd floor laundry. 10' main floor&9' 2nd floor ceilings w/8' solid doors. Smooth ceilings on all 3 floors. Amazing finished lower lvl provided rec room w/wetbar, gym, bdrm, bath, wine cellar, 2nd laundry, cold room & sep entrance. Walk to vibrant & revitalized Lake Wilcox Park & Community Centre. Trails for walking/biking, Volleyball & Tennis, Beach, Picnic Areas, Canoe/Kayaking&more! Close to amenities,Golf Courses,Go StationHighway for easy commuting. Inclusions: All electric light fixtures, Jennair appliances (b/in oven, side-by-side Refrigerator w/ice&water dispenser,gas rangetop, b/in microwave oven w/speed-cook, b/in dishwasher),LG frontload washer&dryer,organizers in all closets, central air conditioner.Rough-ins for:central vacuum, gas BBQ, security & cameras, EV Charger, cat-wiring,b/in speakers.200 amp service. (id:59911)
RE/MAX Hallmark Realty Ltd.
18 Sisina Avenue
Markham, Ontario
Impressive Lucky Number '18' Link House Located in the Prestigious Cathedral Town Community. Feels like a detached as property is linked at the garage. Sun-filled Open Concept 9 Ft Ceiling Height Main Floor, Family Room Overlooking Spacious Kitchen With Breakfast Area walk out to Interlock Patio in Backyard. Granite Counter Top in Kitchen. All 3 Bedrooms are spacious & Bright. Large Walk-In Closet in Prim Bdrm. Brand New Hardwood Flooring in 2nd Floor. Freshly Painted. New Quartz Vanity Counter in 2nd Floor bathrooms. Interlock Walkway. Minutes to Highway 404/407, Public Transportation, Parks, Shops & Major Banks, Shoppers Drug Mart, Groceries, Dining & All Amenities. Close to excellent schools(Richmond Green S.S. & Sir Wilfred Laurier P.S.). (id:59911)
Royal LePage Your Community Realty
289 Westridge Drive
Vaughan, Ontario
This exquisite residence in Kleinburg is situated on a generous 68 x 208-foot lot and has been entirely renovated within the last three years. Enhancements include new garage doors, wide-panel engineered hardwood flooring throughout, and heated floors in the basement. The home also showcases elegant wrought iron railings, wainscoting on the main level, and freshly painted solid core doors with updated hardware. Modern light fixtures and energy-efficient pot lights illuminate the space, while the master bathroom features heated floors for added comfort. The backyard is a true oasis, complete with a dedicated gym. The newly updated basement, equipped with heated floors, includes a full-sized kitchen and a rough-in for a washer and dryer, making it perfect for independent living or rental opportunities. It boasts a separate entrance, and the kitchen cabinets have been resurfaced and painted, with all cabinetry throughout the home receiving upgraded hardware. The outdoor area of this residence is designed for relaxation and entertainment, featuring a resort-style yard with a saltwater pool and hot tub, both equipped with Coverstar covers. The heated Cabana Bar, outdoor washroom, and a spacious 40 x 20 covered loggia enhance the luxurious outdoor experience. (id:59911)
Exp Realty
576 Stone Church Road E
Hamilton, Ontario
Spacious Raised Bungalow with In-Law Suite & Private Backyard Retreat. Welcome to this well-appointed raised bungalow, offering incredible flexibility for families of all sizes. With 3+2 bedrooms, 3 full bathrooms, and a 2-car garage, this home delivers comfort, convenience, and plenty of room to grow. The main floor features an open-concept layout with a main floor laundry, and a generously sized primary bedroom complete with a walk-in closet and private ensuite — your own peaceful retreat. The bright and airy living space flows seamlessly into the kitchen and dining areas, perfect for everyday living and entertaining. Downstairs, you'll find a fully finished basement with a complete in-law suite, including its own kitchen, full bath, and separate living space — ideal for extended family, guests, or potential rental income. Step outside into your private backyard oasis, a quiet space to relax, garden, or host summer gatherings. This home is located close to shopping, restaurants, schools, parks, and easy highway access. New furnace installed 2025. This is the perfect blend of functionality and lifestyle in a family-friendly neighbourhood. Don’t miss your chance to call this beautiful home yours! (id:59911)
Michael St. Jean Realty Inc.
174 Albert Street
Ingersoll, Ontario
This stunning home effortlessly combines custom design, beautiful finishes, and thoughtful upgrades throughout. Inside, you’ll find soaring vaulted ceilings with reclaimed wood beams, 9-foot ceilings upstairs, and an open, airy layout that blends warmth and elegance. The kitchen is a true showstopper—featuring custom cabinetry with gold accents, granite countertops from Scotland, a touchless faucet, pull-out organizers, and a built-in spice rack. It also comes equipped with brand-new stainless steel appliances, including a French door fridge with ice maker, glass-top stove, stand-up freezer, washer, and dryer. The spacious living area is centered around a striking 22-foot gas fireplace with a reclaimed wood mantel, perfect for cozy nights or entertaining guests. Retreat to spa-inspired bathrooms, including a deep soaker tub, dual shower heads, custom glass doors, and elegant tile work. The lower-level bathroom includes a full tub and shower combo, ideal for families or guests. Throughout the home, you’ll appreciate high-quality finishes like solid oak stairs and railings, luxury vinyl flooring, under-stair storage, a large pantry, and custom wardrobes in the primary bedroom. Smart features like a Nest thermostat and Ring cameras offer comfort and peace of mind. A covered front porch adds charm and curb appeal. Out back, the fully fenced yard is designed for both relaxation and functionality. Enjoy a spacious deck with pergola, a powered shed with extra storage above, and a large raised garden bed—perfect for outdoor living at its best. Don't miss your chance to move into this newly built, custom home! (id:59911)
Psr











