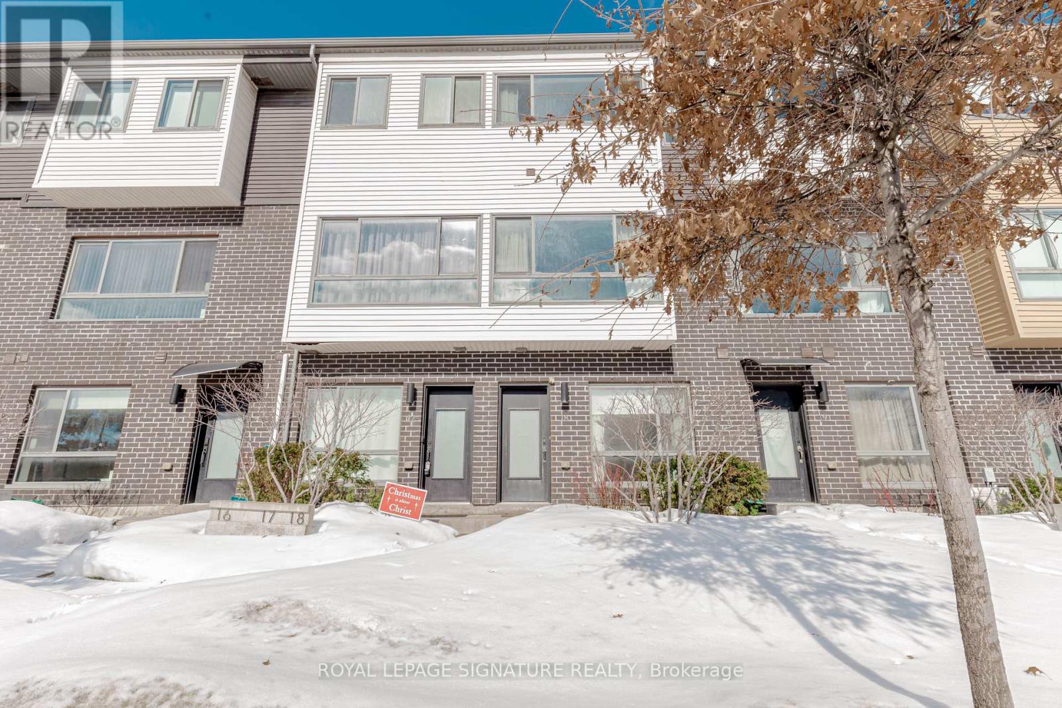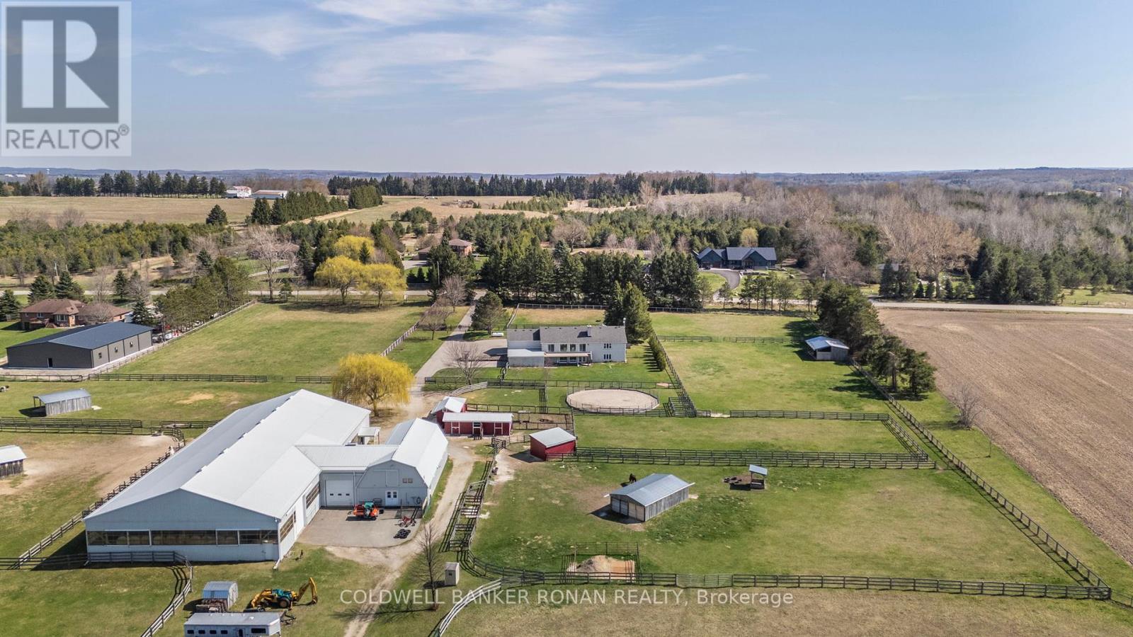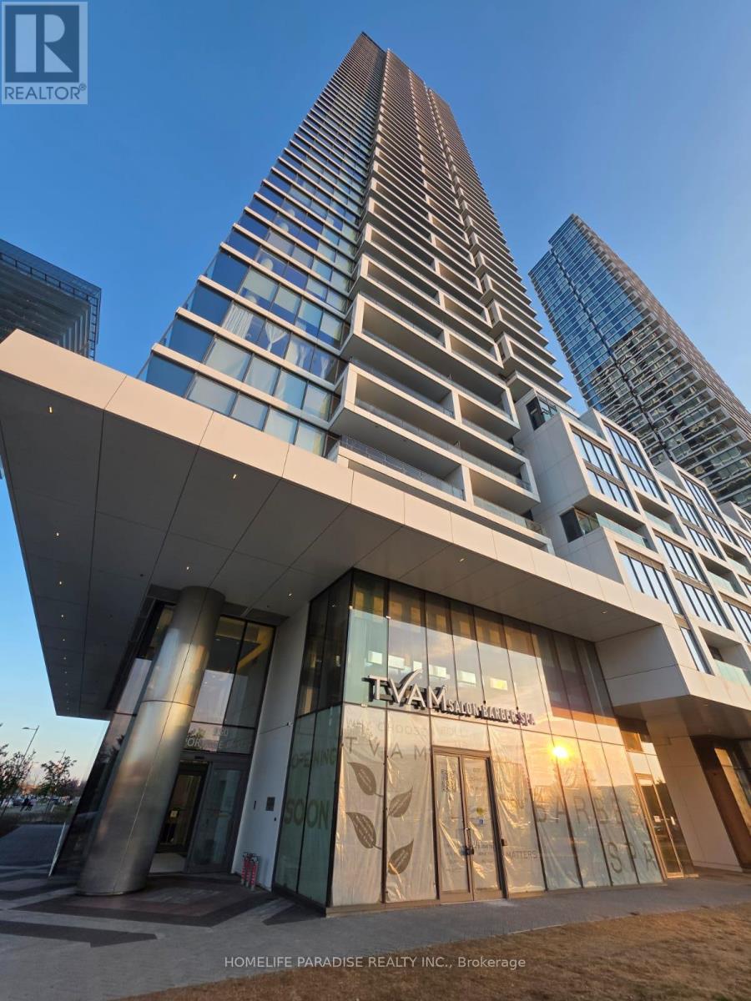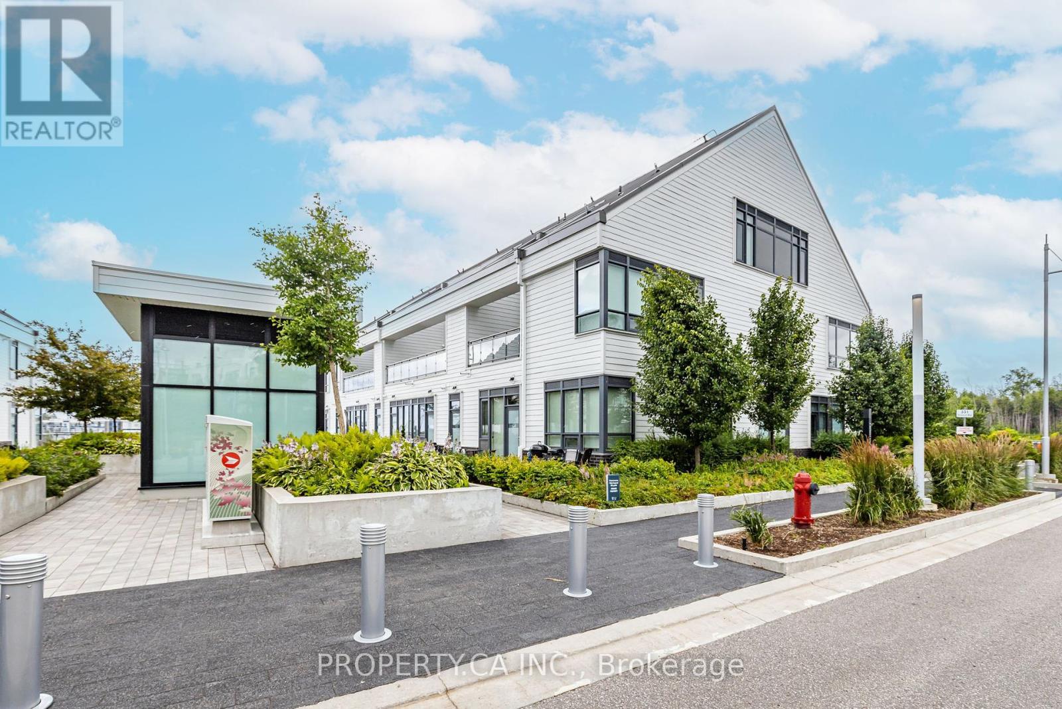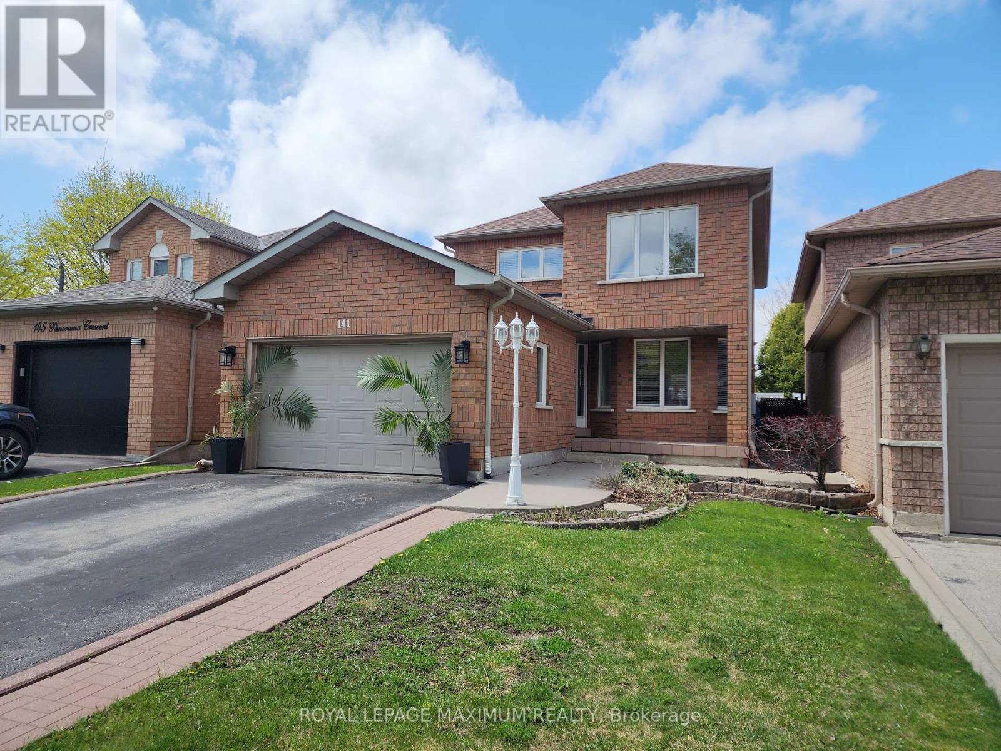18 - 369 Essa Road
Barrie, Ontario
iscover this stunning three-story townhome, located in one of the most sought-after and family-friendly neighborhoods. This modern residence offers open-concept living, highlighted by floor-to-ceiling windows that flood the space with natural sunlight. The sleek kitchen boasts a spacious island with a breakfast bar and stylish quartz countertops, providing both functionality and elegance. Step outside onto the balcony, perfect for barbecuing and enjoying the outdoors. The main floor features a versatile third bedroom with a separate entrance, making it an excellent option for a home-based business, office, or private guest suite. Situated just minutes from Highway 400, a recreation center, top-rated schools, and various amenities, this home combines comfort, style, and convenience for an ideal family lifestyle. (id:59911)
Royal LePage Signature Realty
72 Lake Crescent
Barrie, Ontario
Welcome to 72 Lake Crescent, this stunning 2-storey home is nestled on a quiet, low-traffic crescent on the south end of Barrie and right across from a park. Pride of ownership is evident throughout, with over 2800 square feet of finished living space. The home features 4 spacious bedrooms, 3 full and 1 half baths including a beautifully renovated master bathroom. The sprawling layout boasts sunlit principal rooms and a newly renovated kitchen, perfect for both daily living and entertaining. The finished basement has a few notable features including a kitchen(minus the stove) and 3 pc bath. Perfect for multi generational families or a potential in-law setup. To add there is a cozy living / TV area with electric fireplace and a dream play area for kids, adding both functionality and fun. Enjoy the convenience of being just a 5-minute walk to a public elementary school, and minutes away from plazas, major shopping centers, top-rated schools, scenic trails, and essential amenities. Easy access to highway 400. The back yard is fully fenced with a nice deck for outdoor relaxation. A big bonus is the large driveway with no sidewalk where you can easily park 4 large vehicles and 2 more in the built in garage. Recent upgrades include: new windows and doors (2024), new roof(2023), kitchen renovation (2023), shed (2023), master bathroom (2020), master bedroom closet (2020), deck (2018), new garage doors (2018)and main floor layout redesign (2018). This home blends comfort, elegance, and location into one exceptional opportunity. (id:59911)
Keller Williams Experience Realty
1101 - 20 Gatineau Drive
Vaughan, Ontario
Welcome to this spacious 1-bedroom unit.1 Parking & 1 Locker Included.Open Concept Layout, 9 Ft Ceilings, Laminate Floors Thru-Out. Stainless Steel Appliances in Kitchen, Backsplash, Granite Counter. Walk-Out to Balcony from Living Room . Amazing Building Amenities: 24-Hr Concierge, Guest Suites, Party Room, Steam Room/Hot Tub, Fitness/Gym, Yoga Studio, Outdoor Grilling Station, Indoor-Outdoor Infinity Pool & More! Walking Distance To Shopping, Restaurants, Public Transit, High Rep Schools, Promenade Mall, Walmart & So Much More (id:59911)
Tfn Realty Inc.
2662 Bur Oak Avenue
Markham, Ontario
One-of-a-kind FREEHOLD Townhouse in Cornell, Markham***Potential for 3 Sets of Tenants***Live in 1 & Rent the Other 2***2 Full Kitchens & 1 Kitchenette***4 Showers in the Property***3 Bedrooms Plus Finished Basement Can be a Bachelor Apartment***Upper Level Unit Features 2 Spacious Bedrooms w/ a 4pc Ensuite & 3pc Ensuite, Respectively - Kitchen Has S/S Appliances, Breakfast Bar & W/O to Private Sundeck***Ground Floor Unit Has Large Bedroom w/ Own Full Bathroom & Kitchenette***Basement Has a Full Kitchen, 3pc Bath w/ an Open Concept Rec Area***Separate Laundry for Upper Unit & Basement***Access to Garage from Inside***Great Location!***Short Drive to Markham Stouffville Hospital & Cornell Community Centre***Markham Go Station is Nearby Along w/ Public Transit***Long Driveway for Ample Parking***Property Will Be Vacant at Closing - Tenants have signed N11 - Moving out by end of June 2025*** (id:59911)
RE/MAX Community Realty Inc.
802 - 1 Blanche Lane
Markham, Ontario
This spacious corner unit condo townhouse offers 2 bedrooms and 2 full bathrooms, all conveniently located on the ground floor. Enjoy open-concept living with no stairs ,perfect for easy accessibility.The home features upgraded finishes including brand-new ceramic tiles in the kitchen and foyer, stunning waterfall quartz countertops with matching backsplash, and laminate flooring throughout; no carpet anywhere. The primary bedroom includes a 4-piece en-suite and Large windows fill the unit with natural light, thanks to its desirable corner location. Step out onto a private balcony from the great room ideal for relaxing or entertaining. Located just minutes from the hospital, Mount Joy GO Station, and nearby transit routes, this is a perfect home for commuters and families alike. (id:59911)
RE/MAX Hallmark First Group Realty Ltd.
8058 20th Side Road
Adjala-Tosorontio, Ontario
Total Package! Nestled on 21.62 fully fenced and gated acres, this meticulously maintained equestrian estate offers everything a discerning enthusiast could desire. The centerpiece is a spacious walk-out bungalow, providing comfort and convenience in a private, rural setting.The property features a 120' x 70' indoor riding arena seamlessly connected to a 5-stall barn equipped with soft stalls for maximum equine comfort. In addition, portable insulated barns expand the potential to 10 total stalls, perfect for growing your operation or accommodating guests.Equine infrastructure is top-notch, with 4 winter paddocks, each boasting custom shelters and individual feed pens, transitioning effortlessly to large, lush summer grass paddocks perfect for 24/7 turnout thanks to ample water access. Riders will appreciate the 60' x 180' grass outdoor riding area, while nature lovers can explore 4 acres of wooded trails, perfect for peaceful hacks.A 30' x 60' heated workshop enhances the propertys versatility, complete with a kitchen, lounge, and bathroom ideal for staff, guests, or hobbyists. There's also a fenced chicken and goat yard, adding a touch of farmstead charm.Whether you're a professional, serious amateur, or hobby farmer, this property blends premium facilities with rural tranquility and modern comfort ready to welcome you and your dreams home. (id:59911)
Coldwell Banker Ronan Realty
812 - 950 Portage Parkway
Vaughan, Ontario
Step into luxury and convenience at this gorgeous Transit City Condo, situated in the heart of Vaughan Metropolitan Centre - one of the GTA's most dynamic urban hubs. Built by the acclaimed CentreCourt Developments, this spacious one bedroom suite (600-700 sqft) offers an unapparelled blend of contemporary design, prime location, and world class amenities. The interior consists of sleek laminate flooring, 9 foot ceilings, and floor to ceiling windows flood the space with natural light. The practical lay-out offers the best use of space with a designer kitchen featuring integrated stainless steel appliances, quartz countertops, backsplash, and chic cabinetry. Positioned on the 8th floor with breathtaking sunsets and panoramic views from the outdoor large balcony - an extension of your living space. Residents enjoy exclusive access to the YMCA's state-of-the-art 65,000 sqft fitness and aquatic facility, complete with a lap pool, gym, and wellness programs. The complex also includes a 9,000 sqft public library, studios, and event space that caters to work and leisure. Nestled steps from the Vaughan Metropolitan Centre Subway Terminal and major transit routes, this home ensures effortless access to Toronto's core, Highway 7 and 400, York University, while everyday essentials are moments away at SmartCenters Woodbridge, Walmart Supercenter and Vaughan Mills. (id:59911)
Homelife Paradise Realty Inc.
130 - 331 Broward Way E
Innisfil, Ontario
Live the ultimate resort lifestyle at Friday Harbour! Available June 1st just in time for summer. This stunning 2-storey boardwalk townhome offers 2 spacious bedrooms, 3 bathrooms, and an open-concept main floor with a modern kitchen, center island, and stainless steel appliances. Walk out to your large private terrace with unobstructed marina views perfect for relaxing or entertaining. Luxury finishes throughout, large windows, and ensuite laundry. Includes 1 underground parking space and a locker. Steps to the boardwalk shops, restaurants, Starbucks, Lake Club, beach club, and year-round activities. Residents enjoy access to the golf course, outdoor pool, fitness centre, hiking and biking trails, and more. Resort living at its finest just an hour from the city! (id:59911)
Property.ca Inc.
28 Laramie Crescent
Vaughan, Ontario
Entire House For Lease. Currently tenanted and available from June 15th 2025. Spacious 4 Bedroom, 4 Bathroom Home With 2nd Floor Laundry And A Finished Basement. 2 Car driveway parking and 1 car garage parking. Detached Home In Fabulous Area! Quiet Street With Low Traffic On Crescent Accross From Supermarket, Pharmacy, Banks And More. Steps Away From Community Parks And Ravine. Great Schools, Community Centers, Libraries And More. Maple Go Just 5 Minutes Away!Bedrooms have been repainted to a grey. Showings between 11am-4pm Monday-Friday with 24hrs notice. (id:59911)
RE/MAX Professionals Inc.
141 Panorama Crescent
Vaughan, Ontario
Attention First Time Buyers and Investors, Amazing 3 Bedroom Detached Home Priced Like a Semi , Excellent Potential to Make it Your Own or as a Great Income Property. 1470 Square Feet as per Builder Floor Plan (attached), Spacious Layout, White Kitchen Overlooking the Backyard, Large Dining Area, Freshly Painted, Main Floor Walk In Closet with Organizer and Direct Access to the Garage, Pot Lights, Roof (2016) Furnace (4yrs), A/C ( 2012), Maintenance Free Backyard Includes a Large Deck For Entertaining (deck is as/is). Finished Basement With an In-Law Suite or *Can be Easily Converted Back to a Large Rec Area , the Basement Includes a 3pc Washroom and a Cold Room and Walkin for Closet, Ideal for Extra Storage, Includes and *Oversized Driveway *No Sidewalk, Parking For 4 Cars,Great Schools in the Area, Close To Shopping, Transit, All Amenities, and Highways. **Motivated Seller's Do Not Miss This One, Show and Sell! (id:59911)
Royal LePage Maximum Realty
3309 - 225 Commerce Street
Vaughan, Ontario
Corner 1+den, den has door + window, big round balcony, good enough to be junior 2 bedroom. Brand new unit, master plan community, pen-concept living space with a versatile den and elegant laminate flooring, gourmet Kitchen outfitted with premium cabinetry, quartz countertops, and high-end appliances. Festival Condominiums offers an incredible 70,000 sq. ft. Parking is not available with the unit but can be easily rent separately from the management team. Steps away to major highways (400/407/HWY7), this prime location offers easy access to top shopping and entertainment options such as Costco, Walmart, YMCA, Vaughan Mills Mall, Cineplex & LA Fitness. Few stops away from York University! Students are welcome! (id:59911)
First Class Realty Inc.
Bsmt - 22 Elderslie Crescent
Vaughan, Ontario
Discover luxurious living in the highly sought-after community of Kleinburg with this pristine, newly constructed 2 bedroom legal basement apartment. Step into a world of contemporary comfort and sophistication nestled in a tranquil neighborhood. The Walk-out open-concept design optimizes both space and natural light, enhanced by laminate flooring and an abundance of windows that infuse the area with a cozy and welcoming atmosphere. Two well-appointed bathroom add convenience, while basement laundry simplifies daily tasks. The Large sized kitchen with SS appliances, pantry offers ample storage, stone countertop/backsplash. Revel in the convenience of having one designated parking spaces and a private entrance. Large windows flood the apartment with an abundance of natural light. Tenant will pay 30% Utilities. (id:59911)
Century 21 People's Choice Realty Inc.
