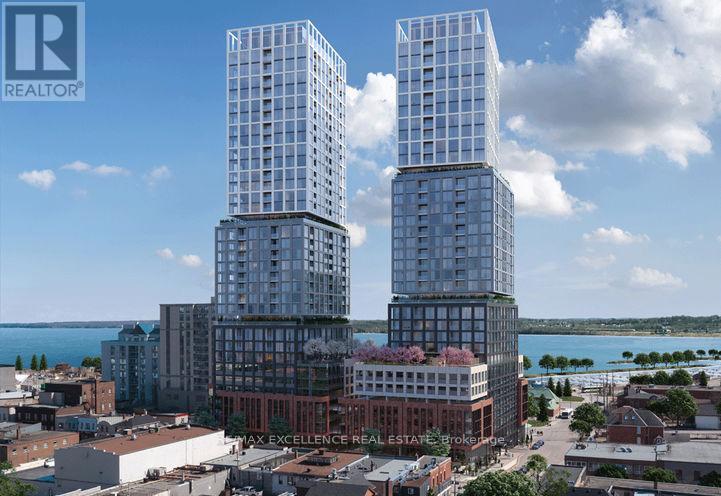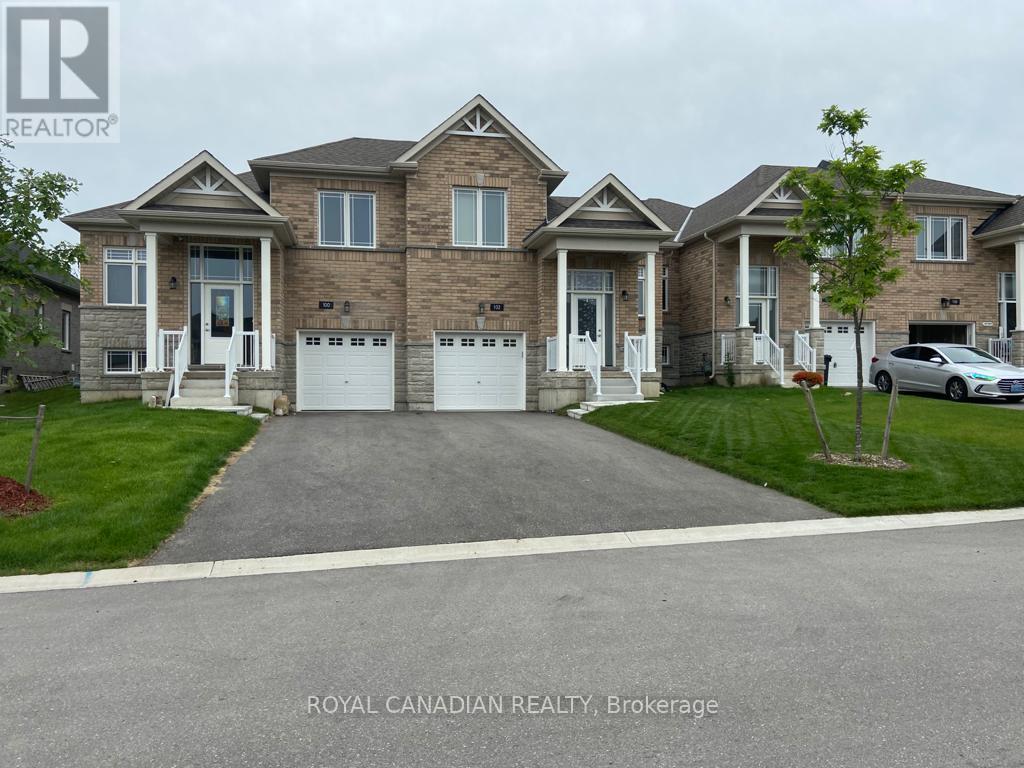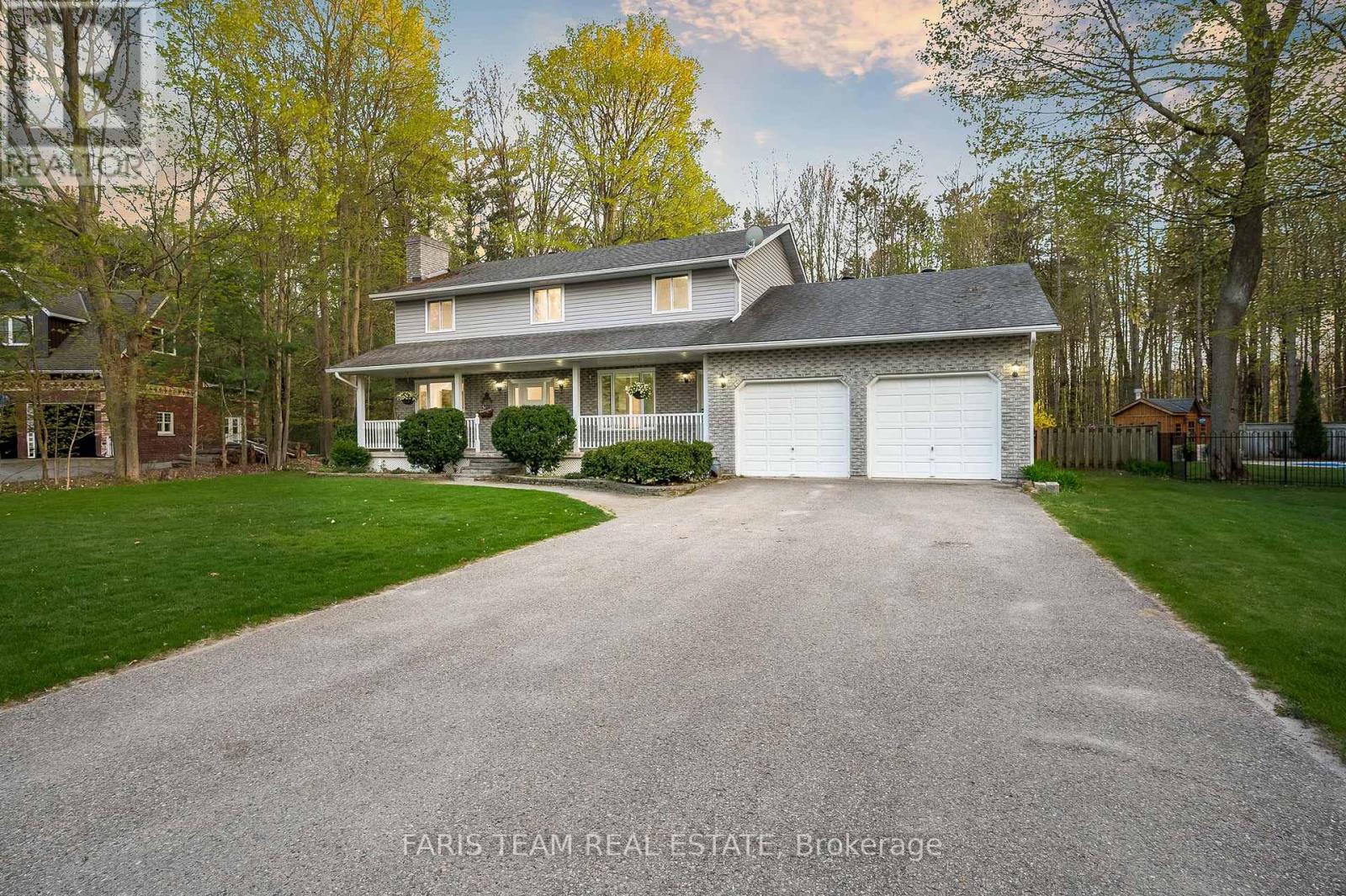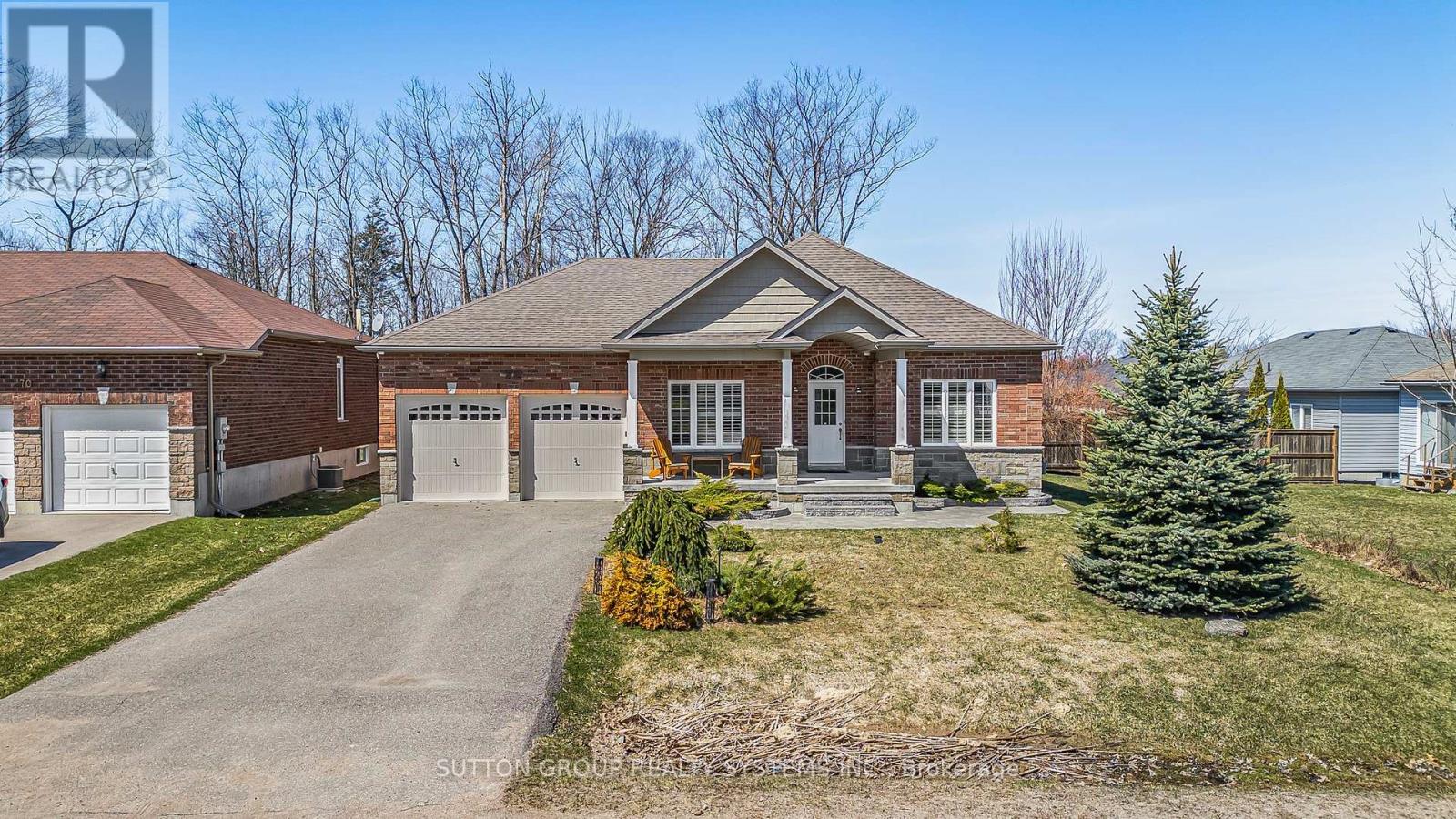0 Maple Ridge Drive
Kawartha Lakes, Ontario
Parcel of Vacant Land in mature subdivision. Treed corner lot. (id:59911)
Exit Realty Liftlock
1909 Highway 127
Hastings Highlands, Ontario
Unique Opportunity for Visionary Buyers! 4 Bedroom Fixer-Upper Home Awaits Your Personal Touch! Located in Lake St. Peter Area, close to Algonquin Park, snowmobiling, Lake St. Peter Lake, this charming fixer-upper offers endless possibilities for DIY enthusiasts and investors alike. With four bedrooms, including one conveniently situated on the main floor, this property is ripe for transformation into your dream home. Key Features: New Propane Furnace, Newer Water Heater , Newer 100 Amp Electrical Panel, Full Unfinished Basement. Don't miss this chance to add value and create a masterpiece that reflects your style and taste. This property is Being Sold As-Is. ( Owner has never lived in this home ). Perfect for DIY enthusiasts. Investors seeking a renovation opportunity. Looking for an Affordable home. Schedule a viewing today and unlock the potential of this hidden gem! (id:59911)
Century 21 Granite Realty Group Inc.
169 Maurice Drive
Oakville, Ontario
This well-maintained 11-unit apartment building presents a prime investment opportunity, featuring a balanced mix of 7 two-bedroom units and 4 one-bedroom units, catering to a diverse range of tenants. The property has undergone significant upgrades, including a new roof and windows installed in 2013, ensuring long-term durability and minimizing future maintenance expenses. With a variety of unit sizes, the building offers excellent rental potential, appealing to both affordable and mid-range tenants. The properties manageable scale, coupled with recent improvements, provides a low-maintenance investment with strong cash flow prospects in a growing rental market. This is an ideal opportunity for investors seeking a stable, income-generating asset with minimal ongoing operational demands (id:59911)
Homelife/response Realty Inc.
3103 - 39 Mary Street
Barrie, Ontario
Welcome to 39 Mary St Unit 2803. Be the first to live in this beautiful 1 Bed + Den, 2 Bath condo in the Heart of Barrie. Experience waterfront living with the Lake just 500m away. This 1-bedroom + den, 2-bathroom suite features an open concept layout with floor-to-ceiling windows. A modern kitchen with high end finishes and appliances. Located just minutes from the Allandale GO and steps to Transit, Highway access and all amenities are just minutes away. 1 Parking spot & Locker Included! (id:59911)
RE/MAX Excellence Real Estate
31 Courtney Crescent
Orillia, Ontario
ENJOY THE BEST OF BOTH WORLDS - QUIET LOCATION, CLOSE TO EVERYTHING! Tucked away on a peaceful crescent, this delightful 2-storey offers an unbeatable location where everything is just a short stroll away from both the elementary and high schools to parks and a selection of local restaurants. Need more? A quick drive will get you to the hospital, rec centre, beaches, downtown, shopping, and Highways 11 and 12. With updates to the furnace, air conditioning, and shingles, youll be set for year-round comfort. The garage leads directly into a handy mudroom, and the homes large windows invite tons of natural light to fill every corner. The kitchen presents quartz countertops and plenty of cabinet space for all your culinary creations. Youll love the elegant wainscoting in the living and dining rooms, where the dining area opens up to the backyard perfect for entertaining or simply enjoying a quiet moment outside. A stylishly updated powder room completes the main floor. Two gas fireplaces add warmth and coziness, while the primary bedroom comes with a walk-in closet youll actually use. Need extra space? Theres a flexible room that could easily serve as a 4th bedroom, office, or whatever fits your lifestyle. The newly renovated basement is a highlight, featuring a full bathroom, spacious rec room, and a finished laundry area with a sink and a newer dryer. Step outside into the fenced backyard with a deck and pergola a private retreat for relaxing or hosting friends. This #HomeToStay is truly built for living! (id:59911)
RE/MAX Hallmark Peggy Hill Group Realty
102 Isabella Drive
Orillia, Ontario
This townhouse features 5 bedrooms (3 on the main floor and 2 in the basement) and 3 full baths (2 on the main floor and 1 in the basement). The primary bedroom includes a 3-piece ensuite, and the additional 2 full bathrooms offer great convenience. The builder finished basement has a separate entrance from the garage. Built in 2019, this property features over 2,100 square feet of living space including basement, with 9-foot ceilings on the main floor. The laundry room is conveniently located on the main level. The attached garage offers indoor access and direct entry to the backyard, enhancing convenience. Additional highlights blinds throughout the home, an open-concept kitchen with a breakfast bar island. Premium laminate flooring extends throughout in the basement. Located in the desirable West Ridge community, this home is within walking distance to Starbucks, restaurants, Costco, Lakehead University, Maplewood Trail, Walter Henry Park, and The Rotary Rec Centre. It also offers easy access to shopping centers, transit, and major routes, including Highway 11. (id:59911)
Royal Canadian Realty
7 Bailey Crescent
Tiny, Ontario
Top 5 Reasons You Will Love This Home: 1) Step into a radiant and generously proportioned home where rich hardwood and elegant ceramic flooring seamlessly guide you through an open-concept design, crafted with comfort, functionality, and effortless entertaining in mind 2) The heart of the home, a beautifully refreshed kitchen, has been thoughtfully updated with gleaming granite countertops and included appliances, ensuring a worry-free, move-in ready lifestyle from day one 3) Enjoy outdoor living at its finest with expansive, multi-level decks ideal for hosting unforgettable summer gatherings or enjoying tranquil evenings under the stars, alongside a professionally landscaped backyard, complete with a charming flagstone firepit, creating your very own private oasis 4) Embrace family living with the upper level delivering four spacious bedrooms supporting a seamless and connected living environment 5) Perfectly situated on an oversized lot, this home is just moments from scenic parks, local schools, Tiny Beaches, vibrant shopping destinations, and key commuter routes, bringing together space, serenity, and accessibility. 3,040 above grade sq.ft. plus a partially finished basement. Visit our website for more detailed information. (id:59911)
Faris Team Real Estate
Faris Team Real Estate Brokerage
10 Rebecca Court
Barrie, Ontario
Top 5 Reasons You Will Love This Home: 1) Discover this expansive family home with 4+2 spacious bedrooms offering room for everyone to thrive, featuring a fully finished basement with two bedrooms, a modern kitchen, and a full bathroom, perfect for multi-generational living or a private retreat 2) Ideally situated on a rare, quiet cul-de-sac, the wide lot is adorned with mature trees for added privacy and is paired with a spacious driveway that can accommodate up to 6 cars 3) Sprawling primary bedroom including a walk-in closet and ensuite for ultimate comfort, complemented by large secondary bedrooms and a main bathroom with double sinks 4) Fully fenced backyard boasting a gazebo and a sizeable deck, making it perfect for entertaining, along with the added benefit of being within walking distance to Mapleview Heights Elementary School, Barrie Public Library, Barrie South GO station, Metro, and less than a 5 minute drive to Shoppers Drug Mart, and LCBO 5) Well-sized kitchen offering abundant storage with ample cupboards and a pantry, complemented by a main level laundry for added convenience and a new furnace installed in 2022. 3,745 fin.sq.ft. Age 22. Visit our website for more detailed information. *Please note some images have been virtually staged to show the potential of the home. (id:59911)
Faris Team Real Estate
72 Mcdermitt Trail
Tay, Ontario
Beautiful All Brick Custom Bungalow (1757 Sq f) on Oversized Lot and Backing to Wooded Area. Great Lay-Out With 3 Large Bedrooms, Each With 4pc Bath, Two Ensuite, One Semi-Ensuite. Hardwood Flooring and Crown Molding Throughout. 9' Ceiling and 10' in Kitchen, Breakfast Area. Gourmet Kitchen With Tall Cabinets, Centre Island, Granite Countertops, Built in Stainless Steel Appliances, Upgraded Light Fixtures and Walk Out to Large Deck. Main Floor Laundry, Entrance to Garage. Upgraded Granite Counters in Kitchen and 3 Baths. The Unfinished Basement (1907 Sq f) Provides Ample Storage and Offers Endless Potential for Your Finishing Touches. Total Living Area Approx 3664 Sq Ft. Large Deck with Gazebo and Brick Fire Pitt Provide Outdoor Oasis Perfect for Family Gatherings or Quiet Relaxation. Parking for 8 Cars, No Sidewalk. Close to Local Amenities, Trails, Beautiful Georgian Bay. Convenient Access to Highways 12 and 400. (id:59911)
Sutton Group Realty Systems Inc.
274 Oxford Street
Richmond Hill, Ontario
Beautiful Home Located In A Prestigious Richmond Hill Area. Open Concept, Lrg 3610 Sqft Living Space + Bsmt, Pot Lights In/Out + Hardwood Floor. Ground Floor Even Has A Completed Apartment With Separate Entrance From The House. Great Family Community Surrounding By Schools, 2 Golf Courses(Maple Down & Eagle's Nest), Shopping Malls And Highways. (id:59911)
Soltanian Real Estate Inc.
8 - 48 Jerman Street
Markham, Ontario
Discover the timeless charm of Historic Old Markham Village in this beautifully renovated three-bedroom home. Fully updated in 2025 with a brand-new kitchen, bathroom, flooring, lighting, and more just move in and enjoy.Love the outdoors? Step out onto a large private deck, perfect for morning coffee or evening gatherings. Have multiple vehicles? You'll appreciate parking for up to 2 cars. Located just steps from vibrant Main Street Markham, enjoy walkable access to restaurants, shops, schools, the library, hospital, GO Train, and more. Commuters will love the easy access to Hwy 407 and proximity to Hwy 401/404. Families will value the homes location near top-rated FranklinStreet PS and Markham District High School, and just a short stroll to Morgan Park and Pool.This is your opportunity to live in a fully updated home in one of Markham's most treasured neighbourhoods. Don't miss out! (id:59911)
Royal LePage Signature Realty
759 Florence Road
Innisfil, Ontario
STEPS FROM THE BEACH, PACKED WITH UPDATES, & READY TO WELCOME YOU HOME! This incredible bungalow is a must-see, packed with updates and nestled in a quiet, private area just a 5-minute walk to the beach. A short drive takes you to shopping, restaurants, the library, the YMCA, medical offices, Sunset Speedway, and the Town Centre, which features a splash pad in summer and a skating trail in winter. Enjoy nearby soccer fields, baseball diamonds, tennis courts, scenic walking trails, and year-round community events, including an antique car show, movie nights, live concerts, festivals, skating, tobogganing, and a polar plunge with food trucks. The freshly paved 6-car driveway provides ample parking, leading to a recently built custom 17 x 20 ft. garage with stunning handcrafted wood swing doors and a man door. The beautifully landscaped yard features an updated patio, front and side walkways, a newer garden shed, and a fully fenced backyard with three gates and a privacy shield for added privacy. This home features all-new windows and doors, spray foam insulation under the house for added efficiency, and updated hydro to 200-amp service. The modernized kitchen shines with freshly painted cabinets, sleek new counters, upgraded stainless steel appliances, a stylish backsplash, and a new light fixture. The main bathroom has been refreshed with a new mirror, light fixture, and double rod. Refreshed neutral vinyl tile flooring enhances the clean and polished look. Two fireplaces add warmth and character, making this home inviting and cozy. Complete with an updated washer and dryer and just a 15-minute drive to the GO Train and Highway 400, this property offers a fantastic lifestyle in a prime location. A place to call home, a location to love - this one is ready for you! (id:59911)
RE/MAX Hallmark Peggy Hill Group Realty











